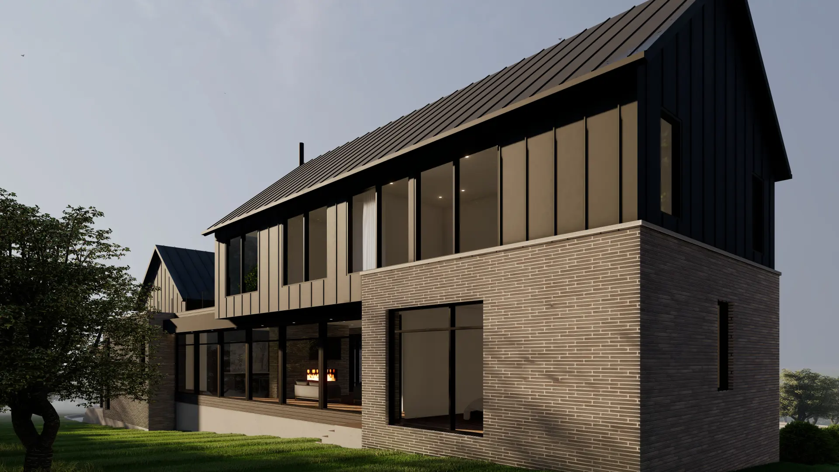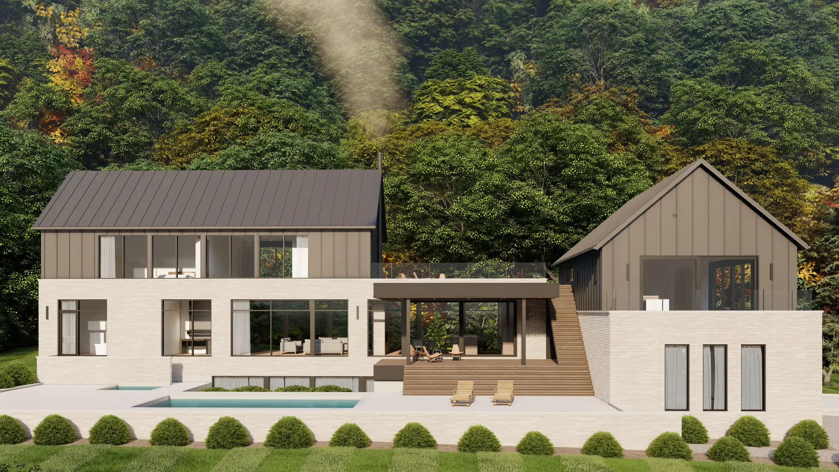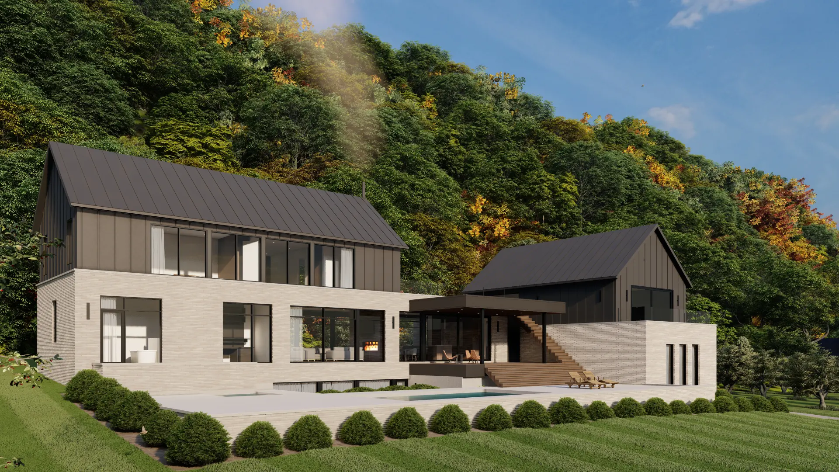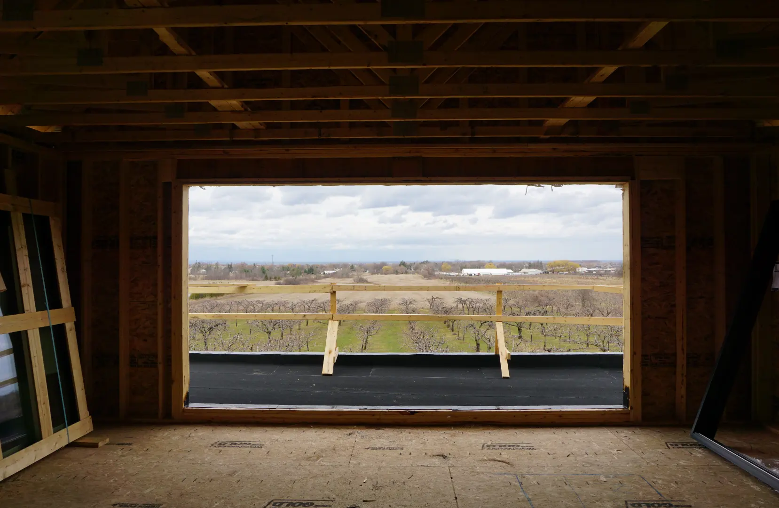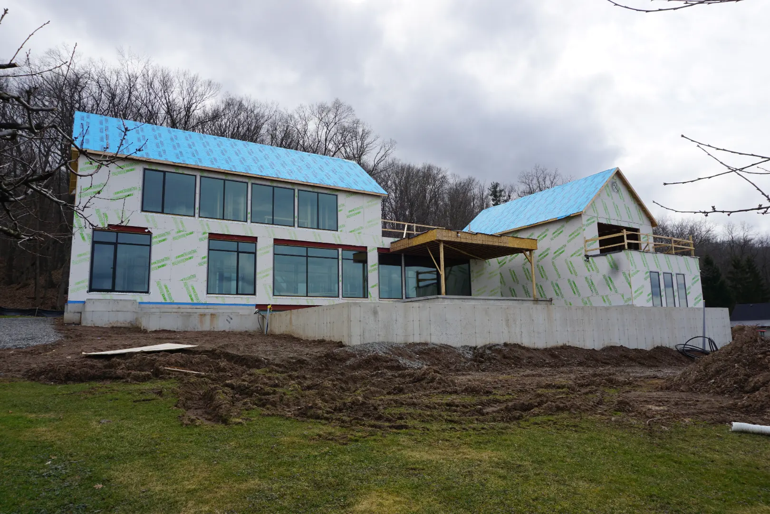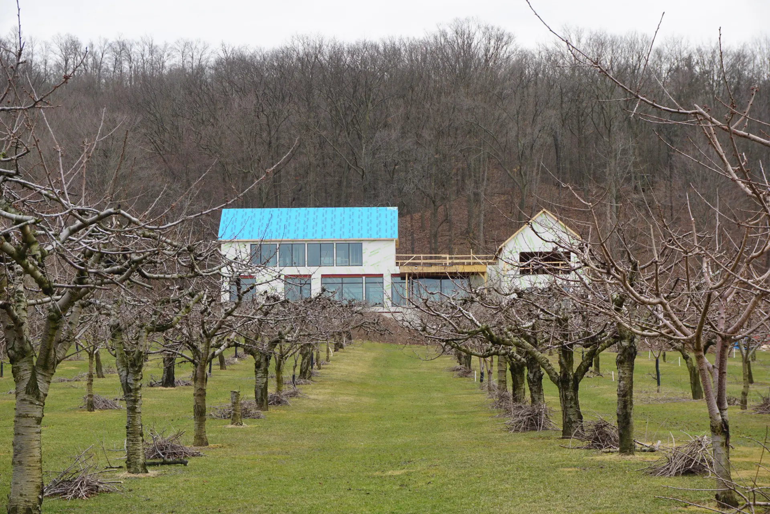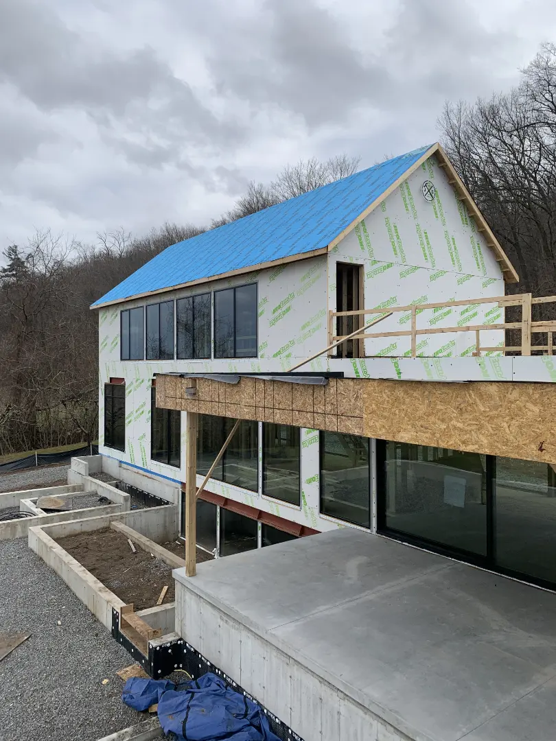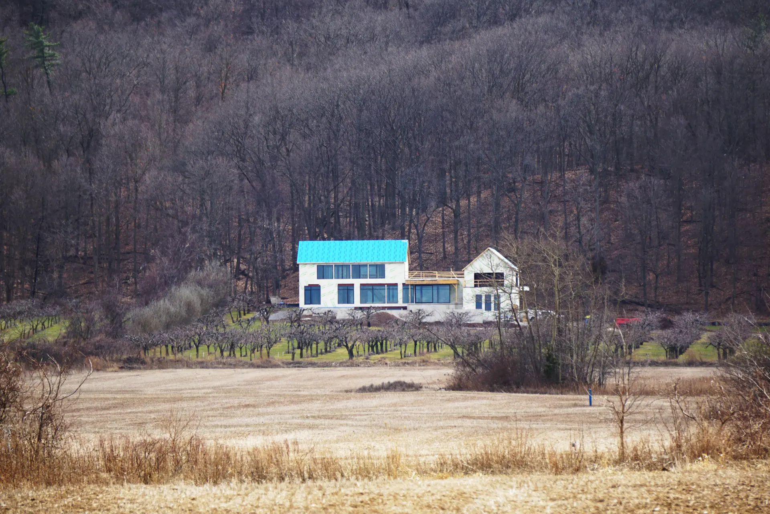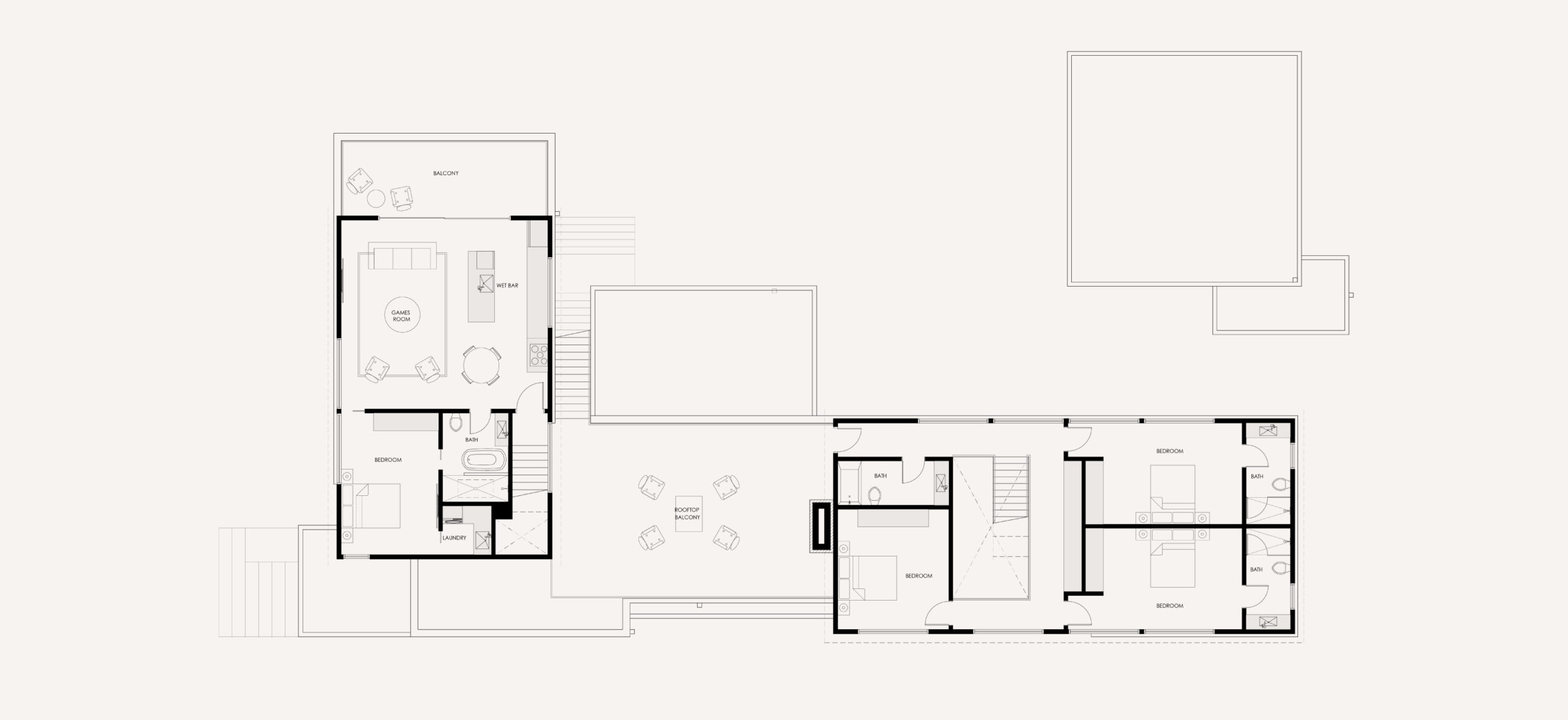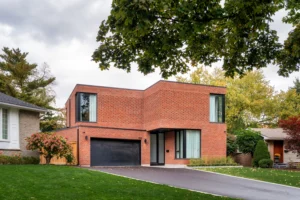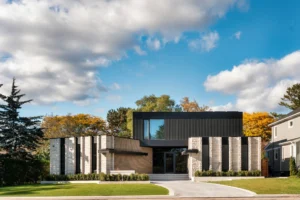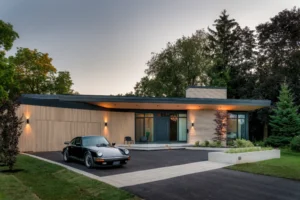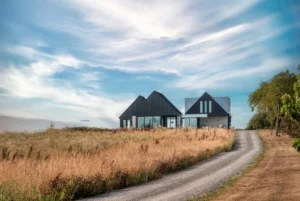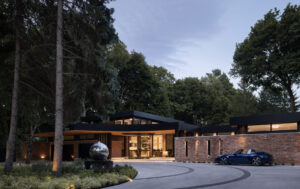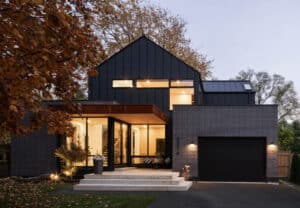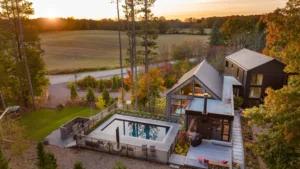162 Cokers Lane
A very unique site requires very unique ideas. This property located in Stoney Creek has a lot going on, where to start? The house actually resides on an active cherry orchard at the base of the Niagara Escarpment with an existing house accompanied by a small shop in the south west corner of the property. While the shop will remain for day-to-day operations the housing program will move to the south east corner of the property, not only does this offer more privacy for the homeowners from the business but it offers the highest elevation on the property with distant views of Lake Ontario.
Residential Design
Permitting & Planning
Site Research
4,200 sq. ft.
5 Bedroom
5.5 Bathroom
New Build
TBD
SMPL Design Studio
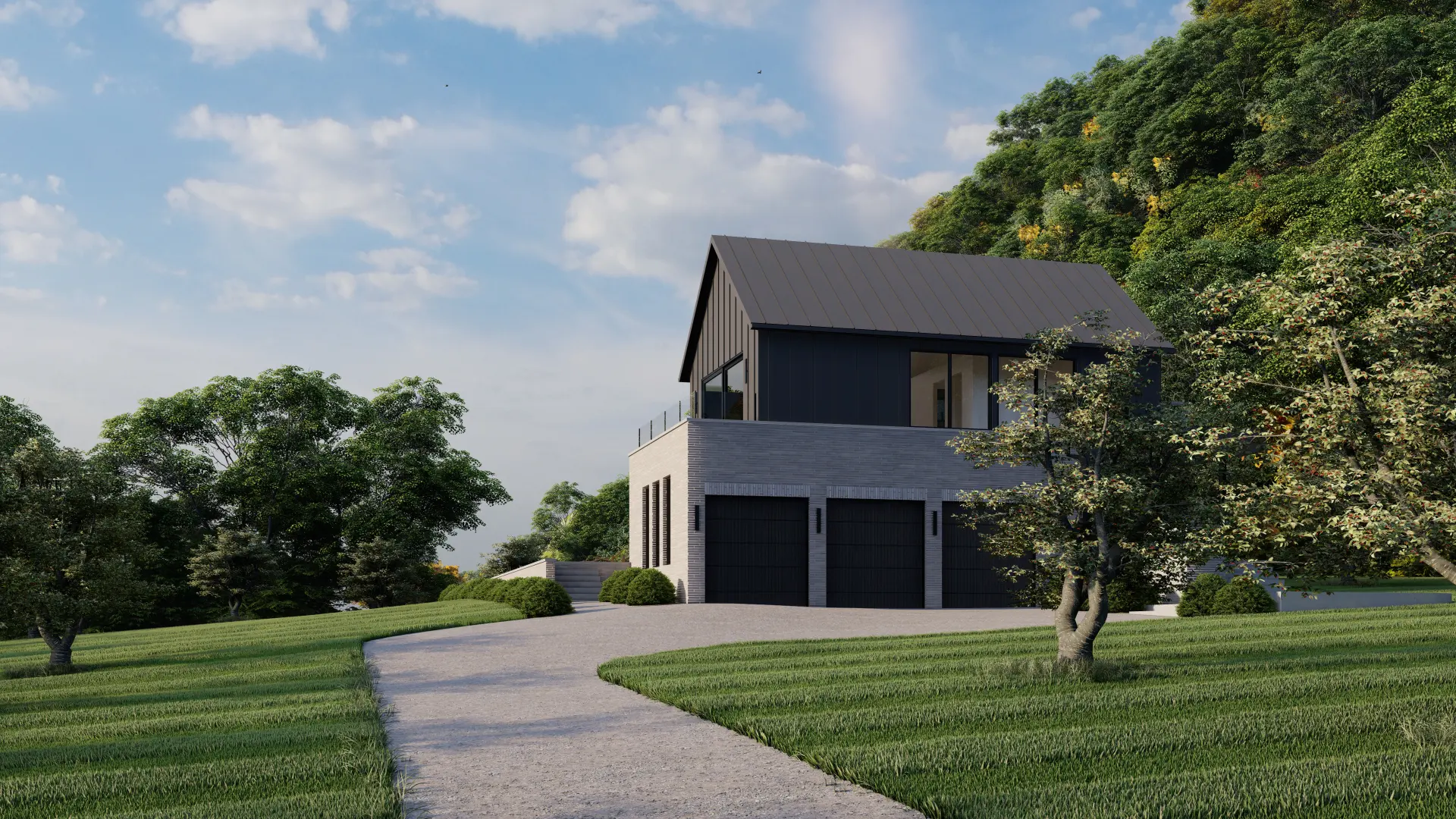
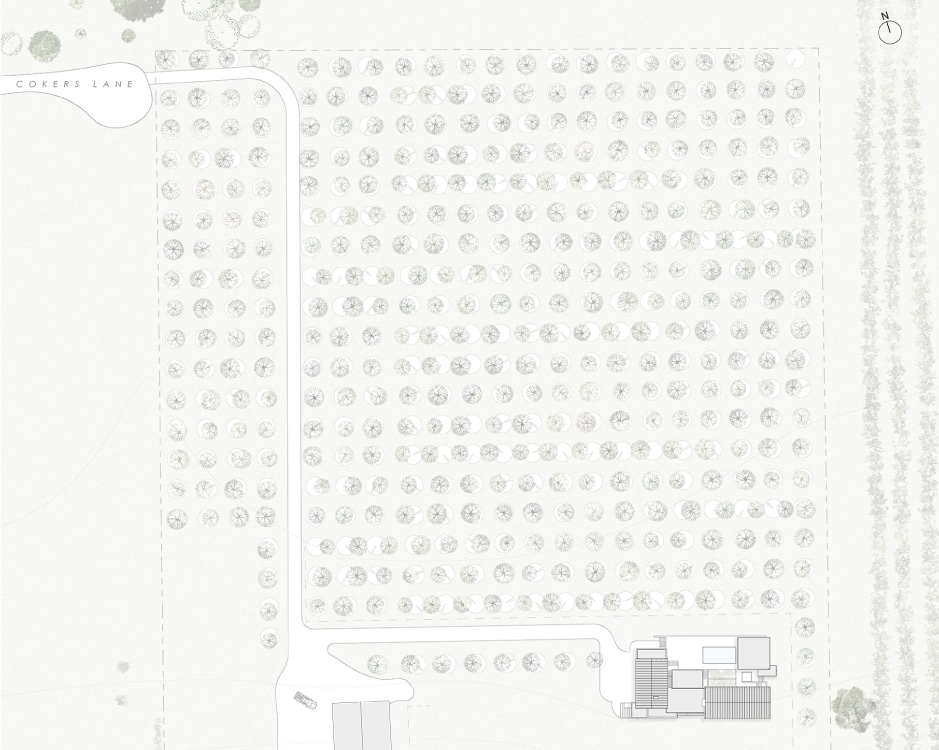
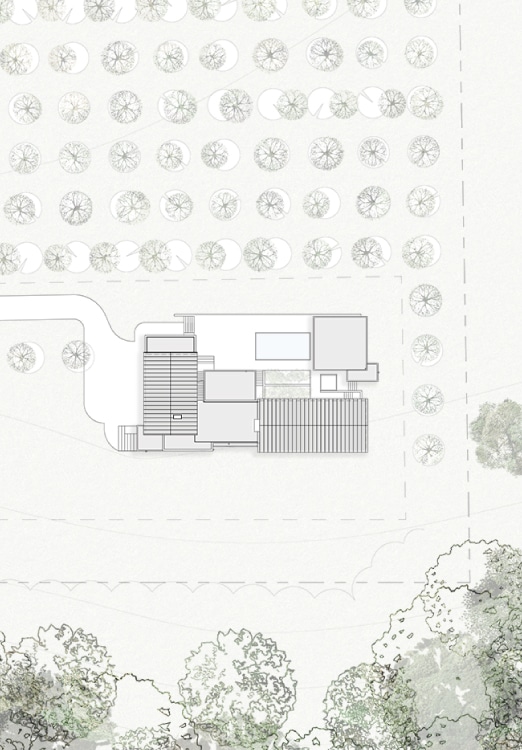
From day one we wanted to encapsulate those views, before laying out any ideas for a floorplan we set our benchmark for the main floor height. The idea was that at the main floor you sit just above the canopy of cherry trees with Lake Ontario spanning across in the distance. With the main floor set we worked with a very linear floor plan to exploit those views. Kitchen flows into dining and living capped off by the primary suite and office all connected by a corridor facing the escarpment that will provide an ever changing backdrop of lush green forest, fall colors and snow capped rock face.
Above the main floor we have an additional three bedrooms and bathrooms with access to a roof top terrace for unprecedented views and privacy anywhere else in Stoney Creek.
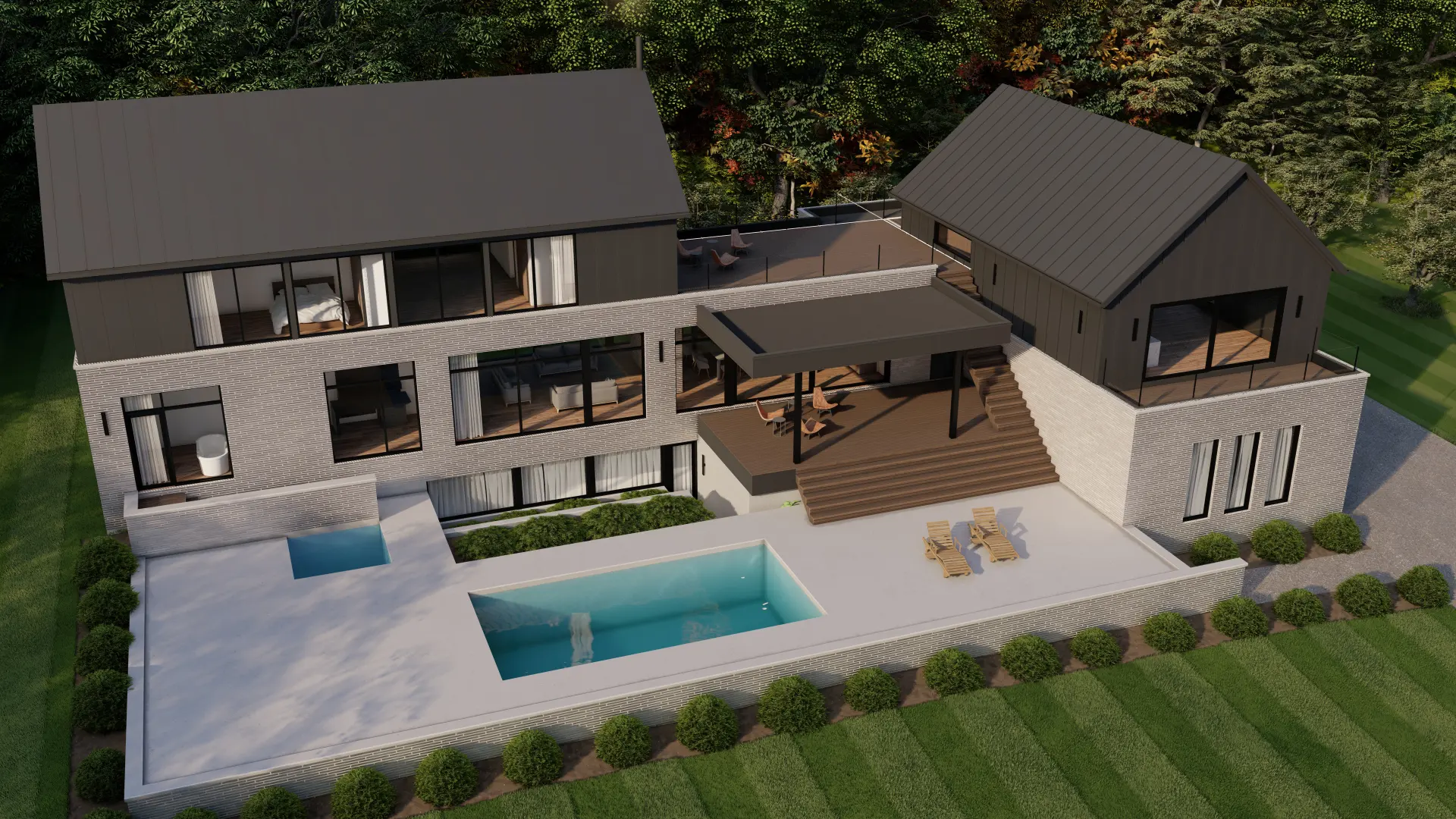
With the decision to raise the main floor for optimal views it made the configuration of the garage and foyer a little more challenging by nature of entering at grade and proceeding up a half flight of stairs. However this worked well with the need for an accessory living space for aging parents that we placed above the garage. The need for this accessory space to be separate from the main living spaces worked well with the difference in heights.
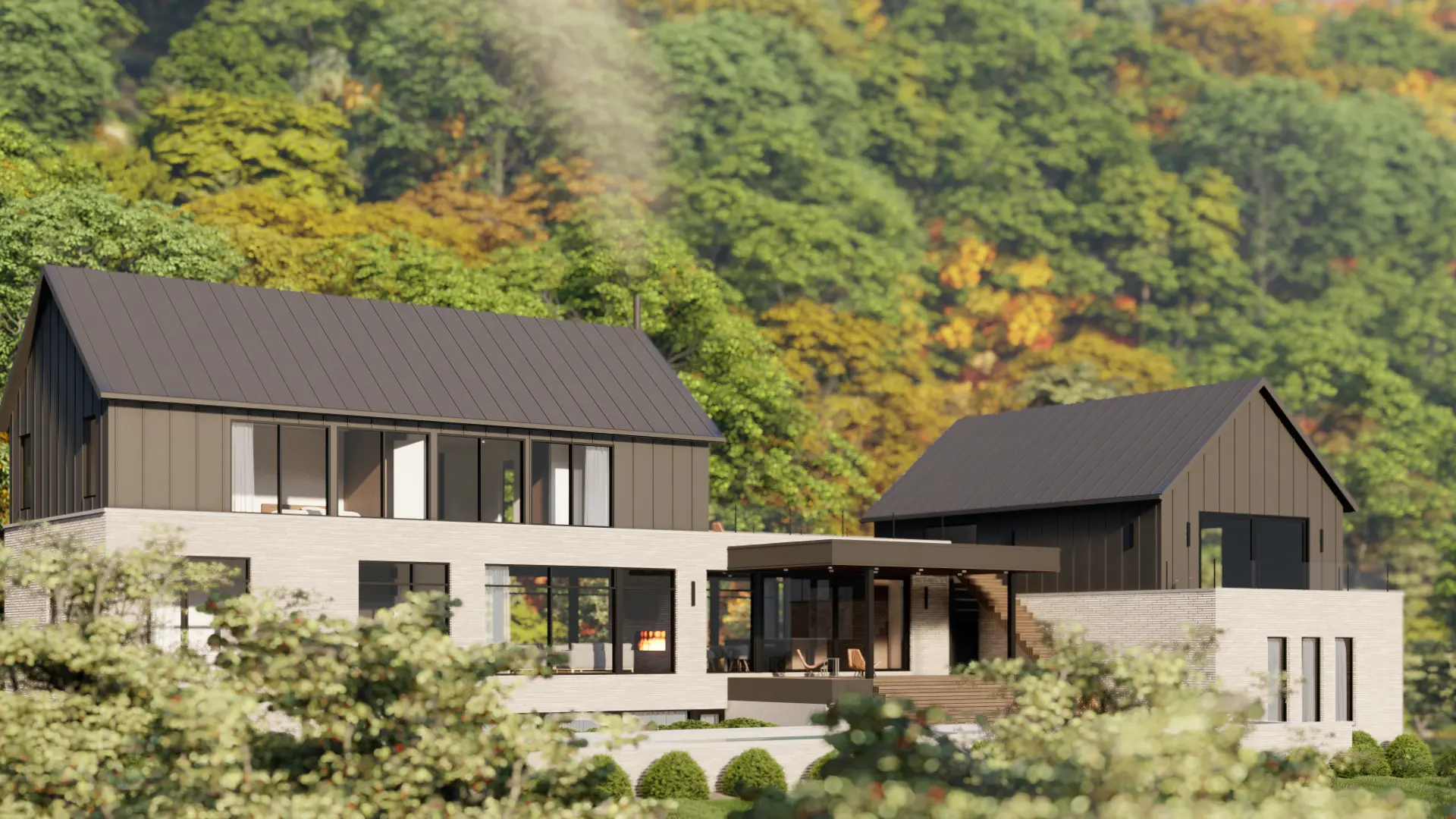
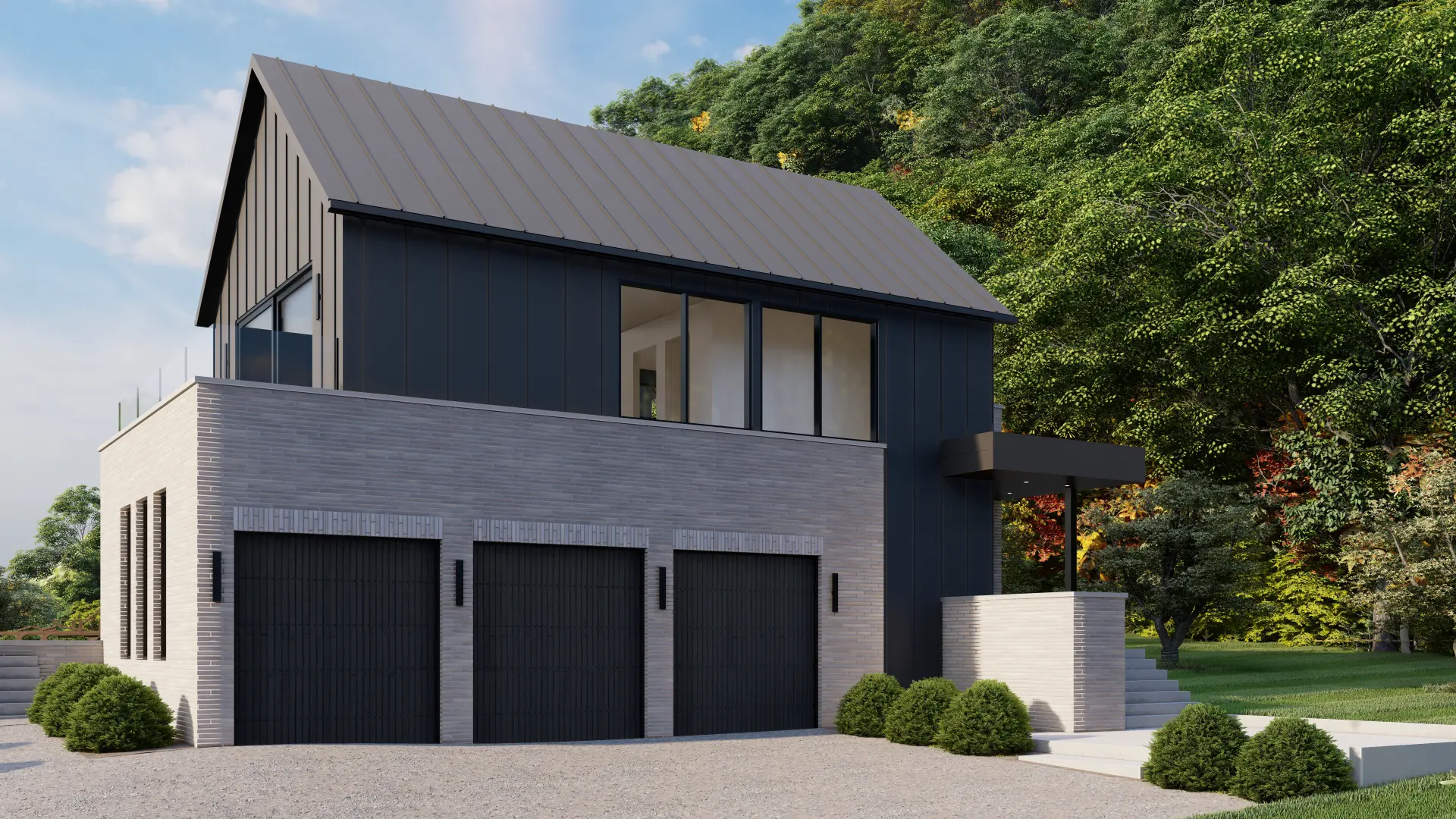
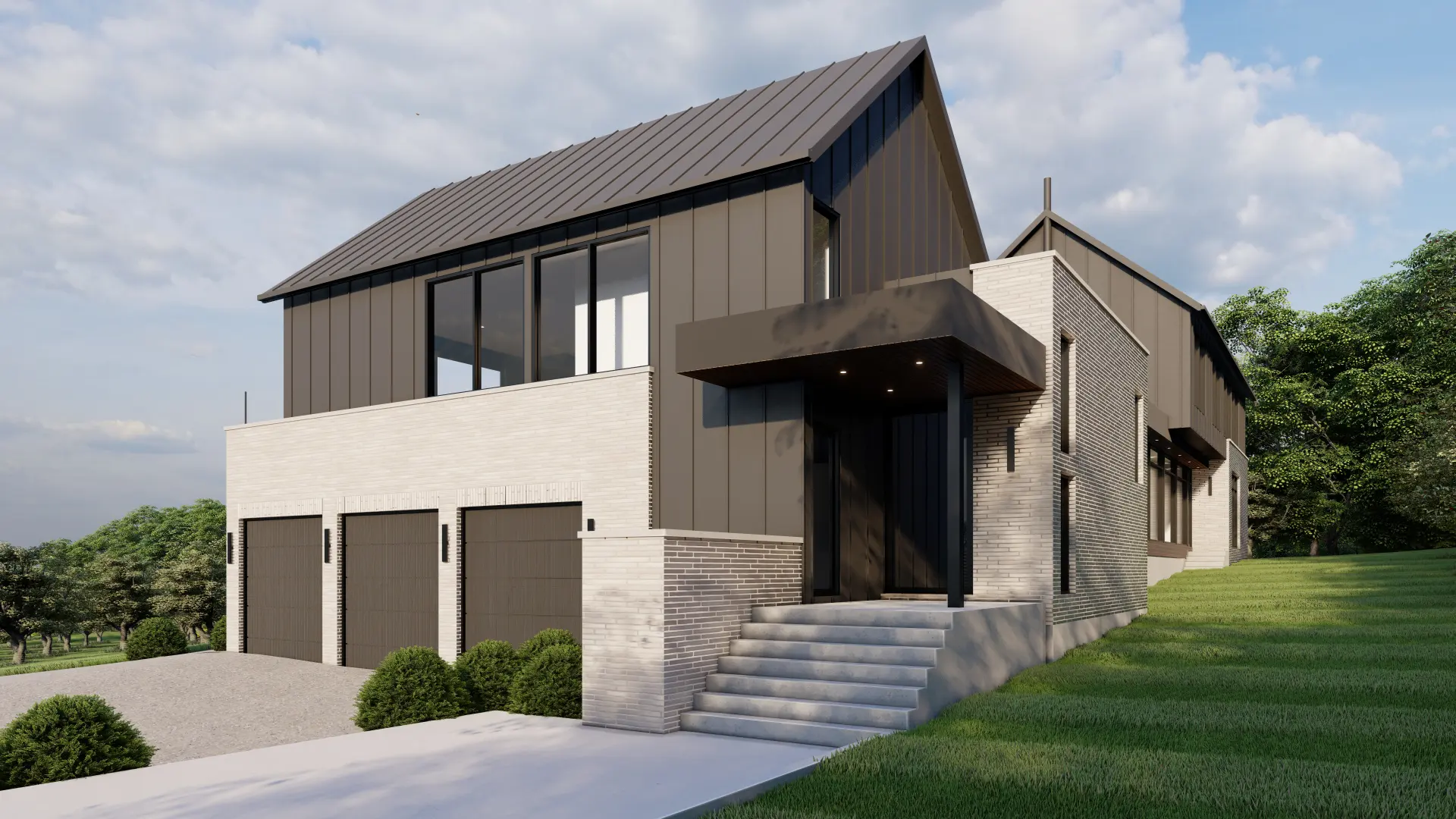
This height discrepancy ultimately helped drive the exterior massing when we decided to separate the home into two gabled volumes gapped by a flat roofed kitchen that allows light to filter through to the outdoor patio and pool. This exposure to light is very important as direct sunlight is rare given the home’s proximity to the Escarpment.
