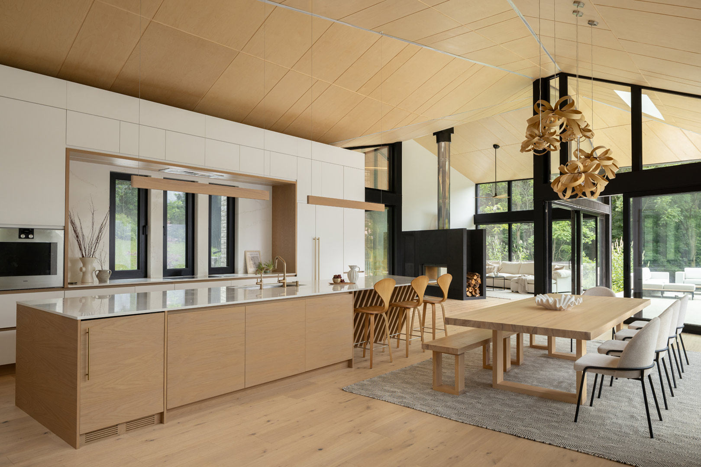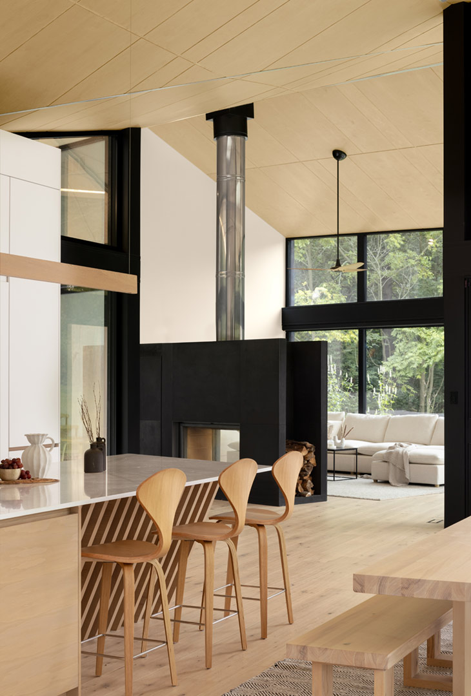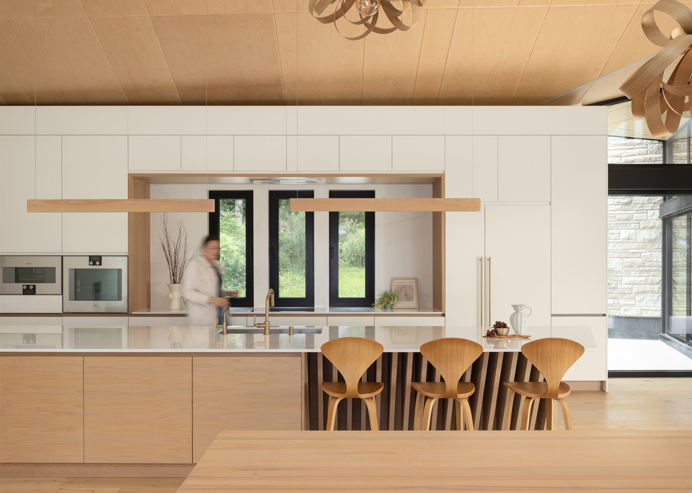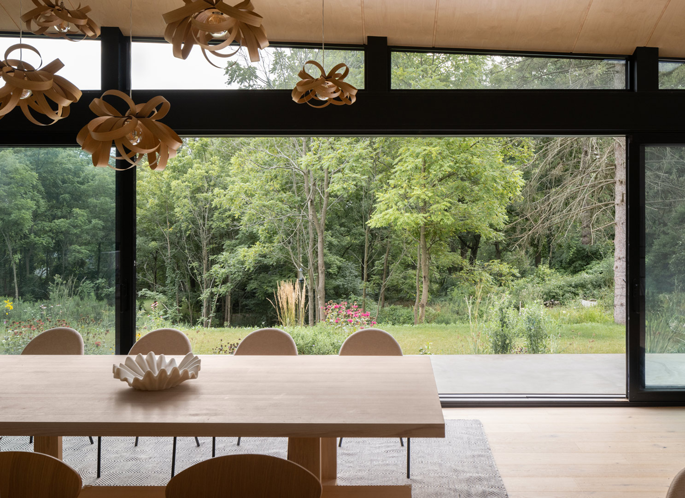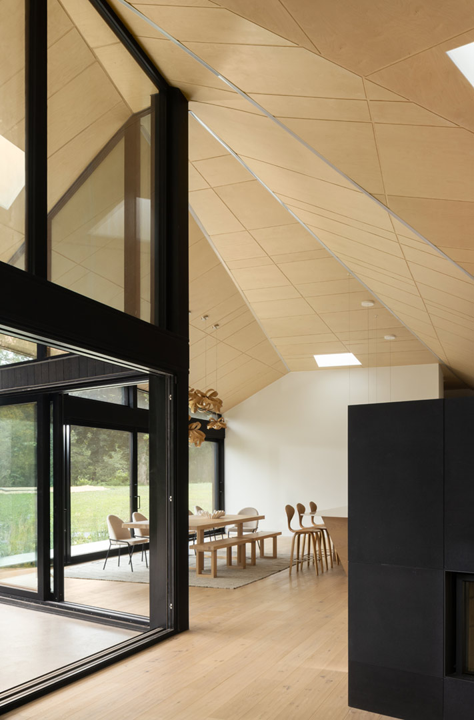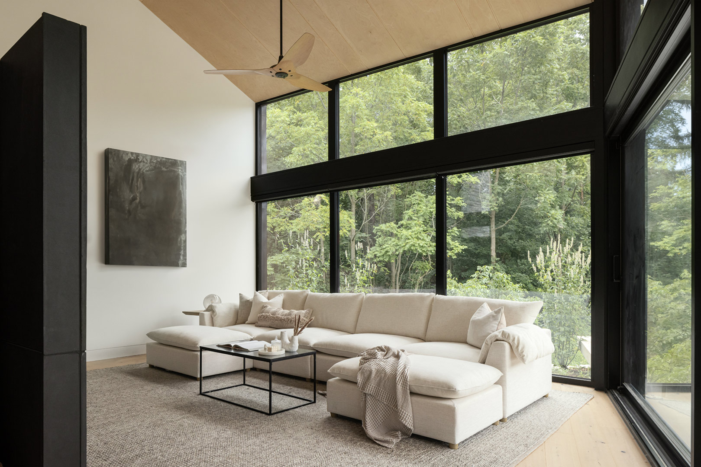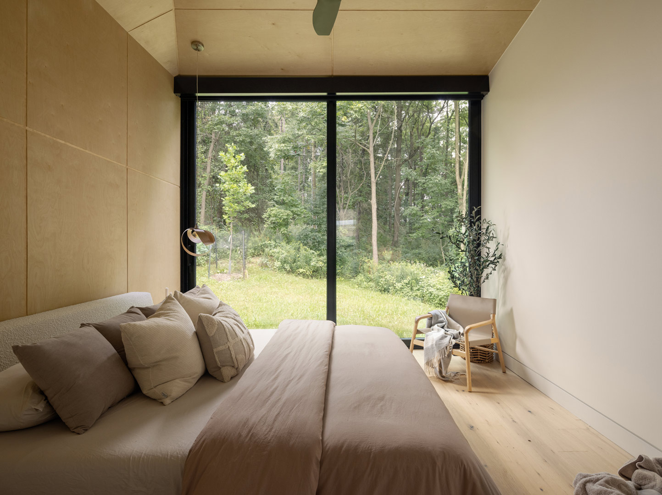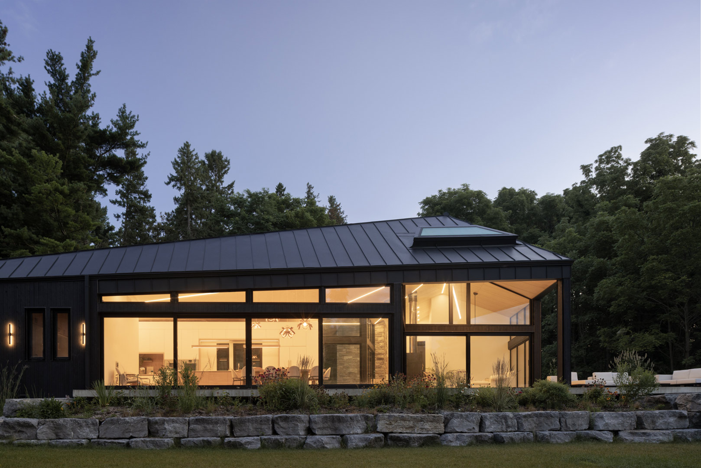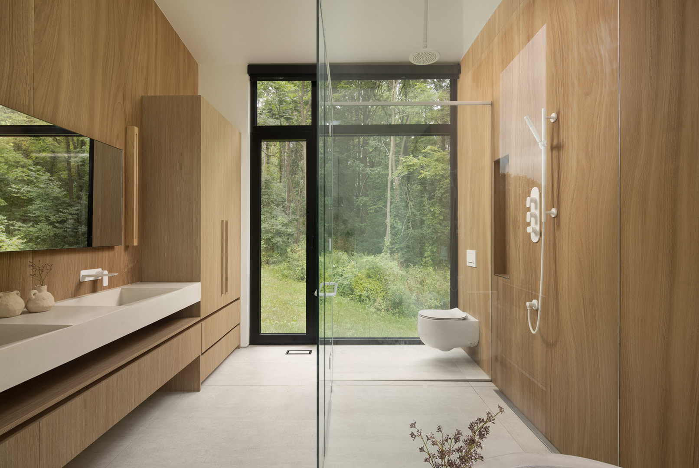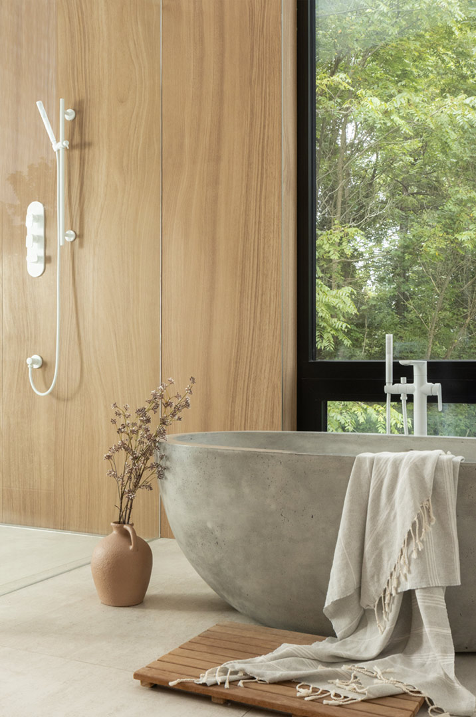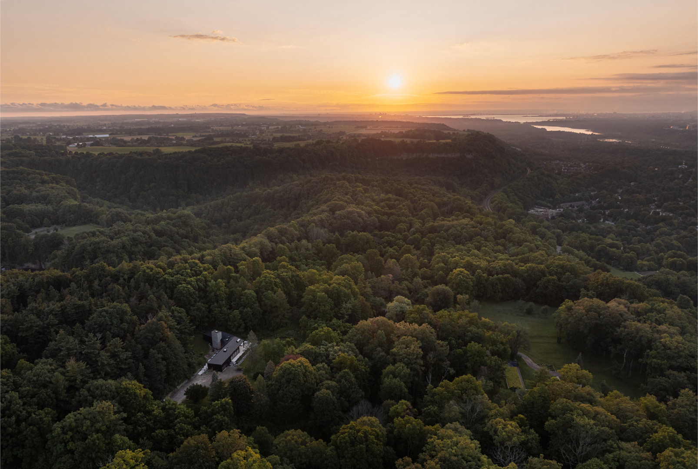DUNDAS
Dundas Valley
This V-shaped home is thoughtfully designed to embrace the property’s existing tree boundary, and also drawing inspiration from the 70-year-old hand-laid dry stack stone retaining walls that frame the driveway.
Work On
Residential Design
Interior Design
Permitting & Planning
Site Research
SPECS
3 Bedroom
3 Bathroom
New Build
2,500 sq. ft.
BUILDER
Ecnomus Construction
Photographer
Ozimek Photography
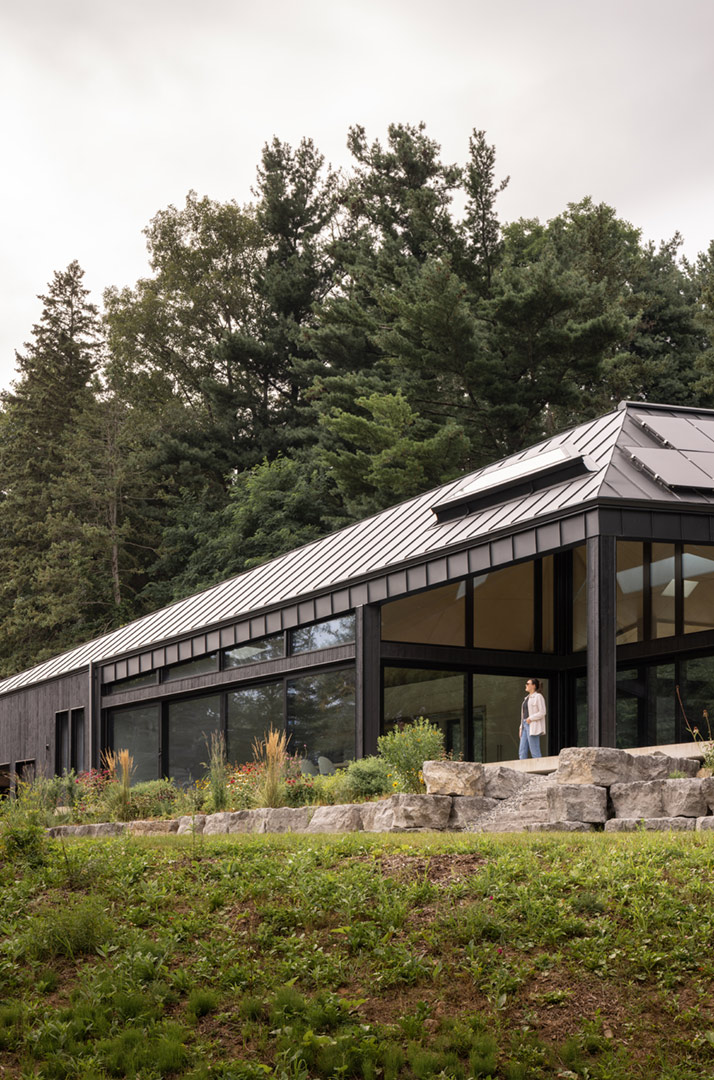
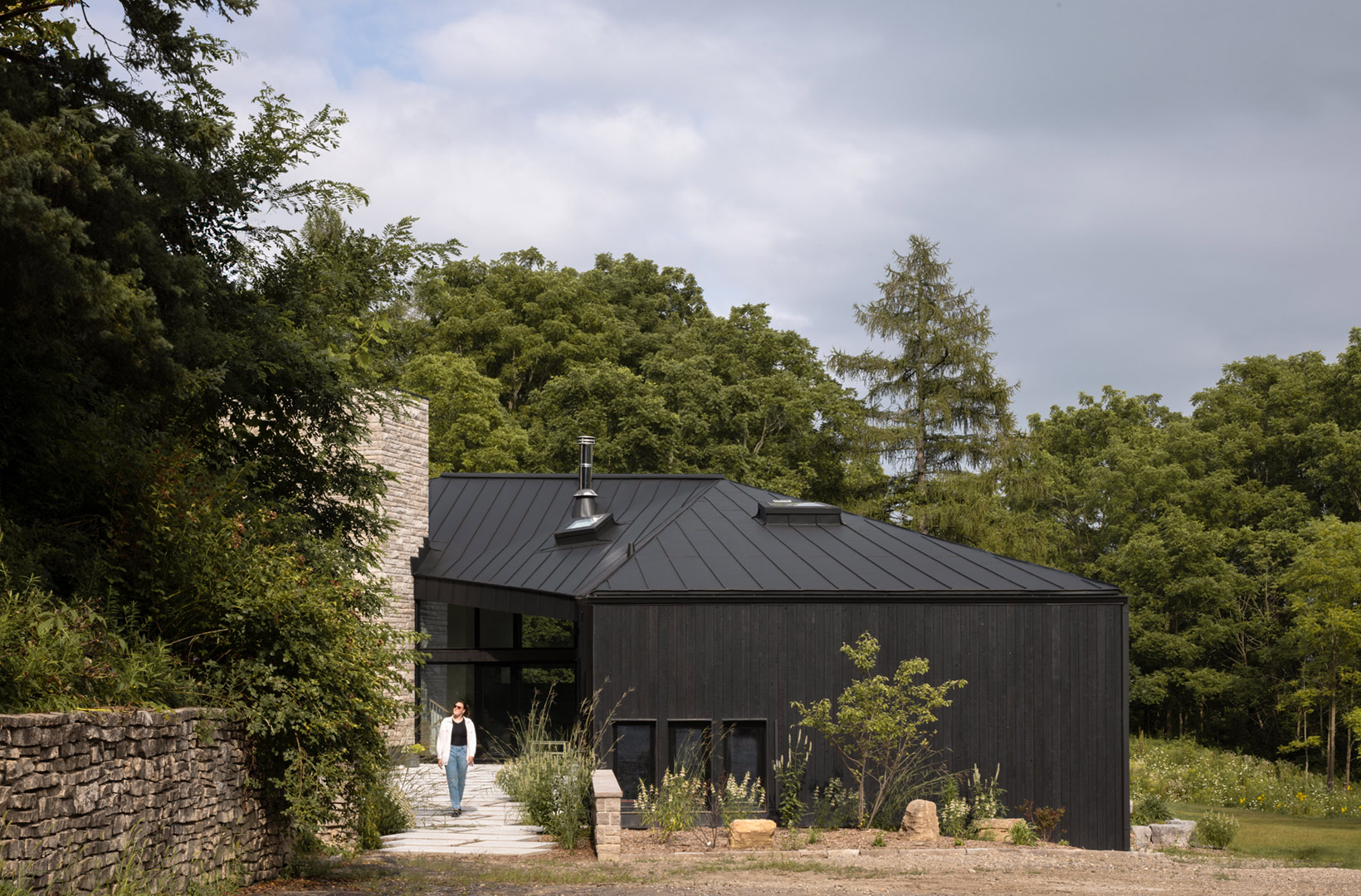
The residence features an expansive use of glass, maximizing the breathtaking sounds coming from Webster’s Falls bordering the property in Dundas, Ontario, and seamlessly integrating the natural surroundings into the living experience.
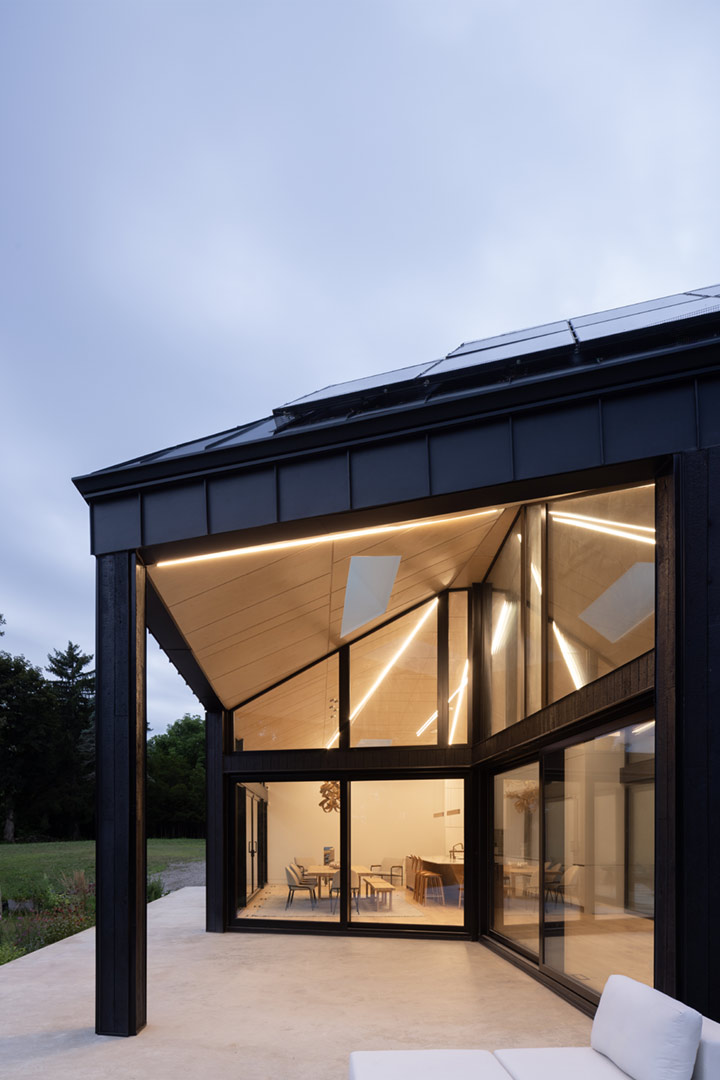
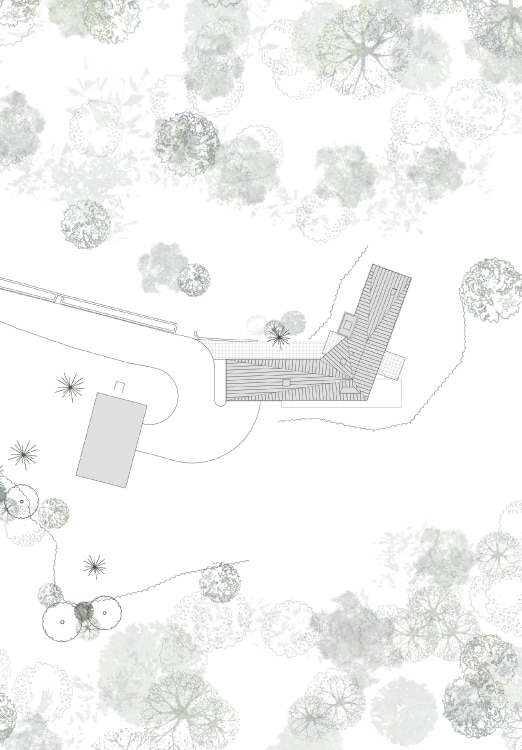
The design incorporates local vernacular rooflines, evolving into a strikingly intricate yet airy roofline that appears to float above the structure. The combination of Shou-Sugi-Ban wood siding with black metal roofing creates a distinctive and impressive architectural aesthetic. This 2,500-square-foot home is crafted not only for contemporary comfort but also to stand as a lasting testament to thoughtful, generational design.
