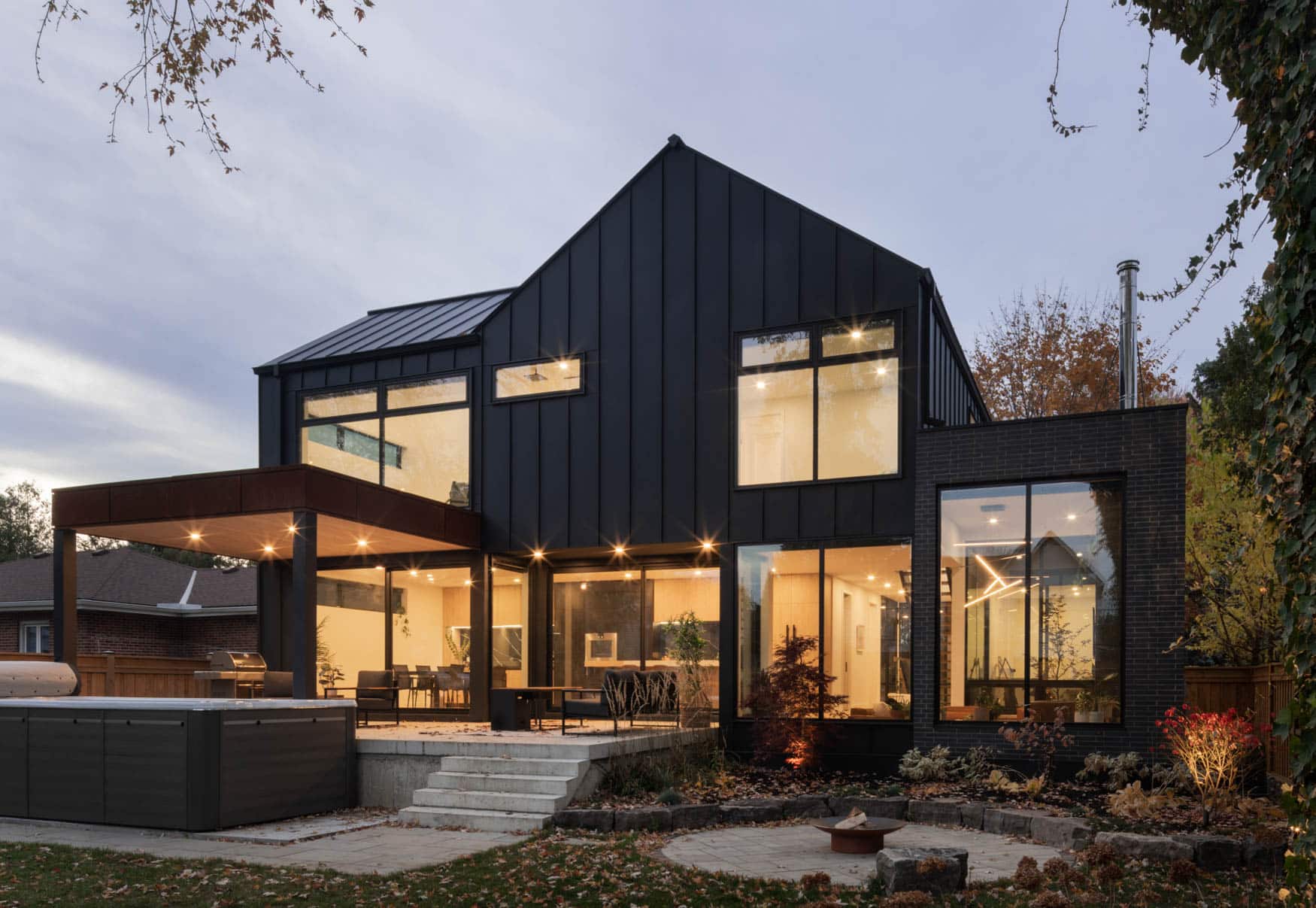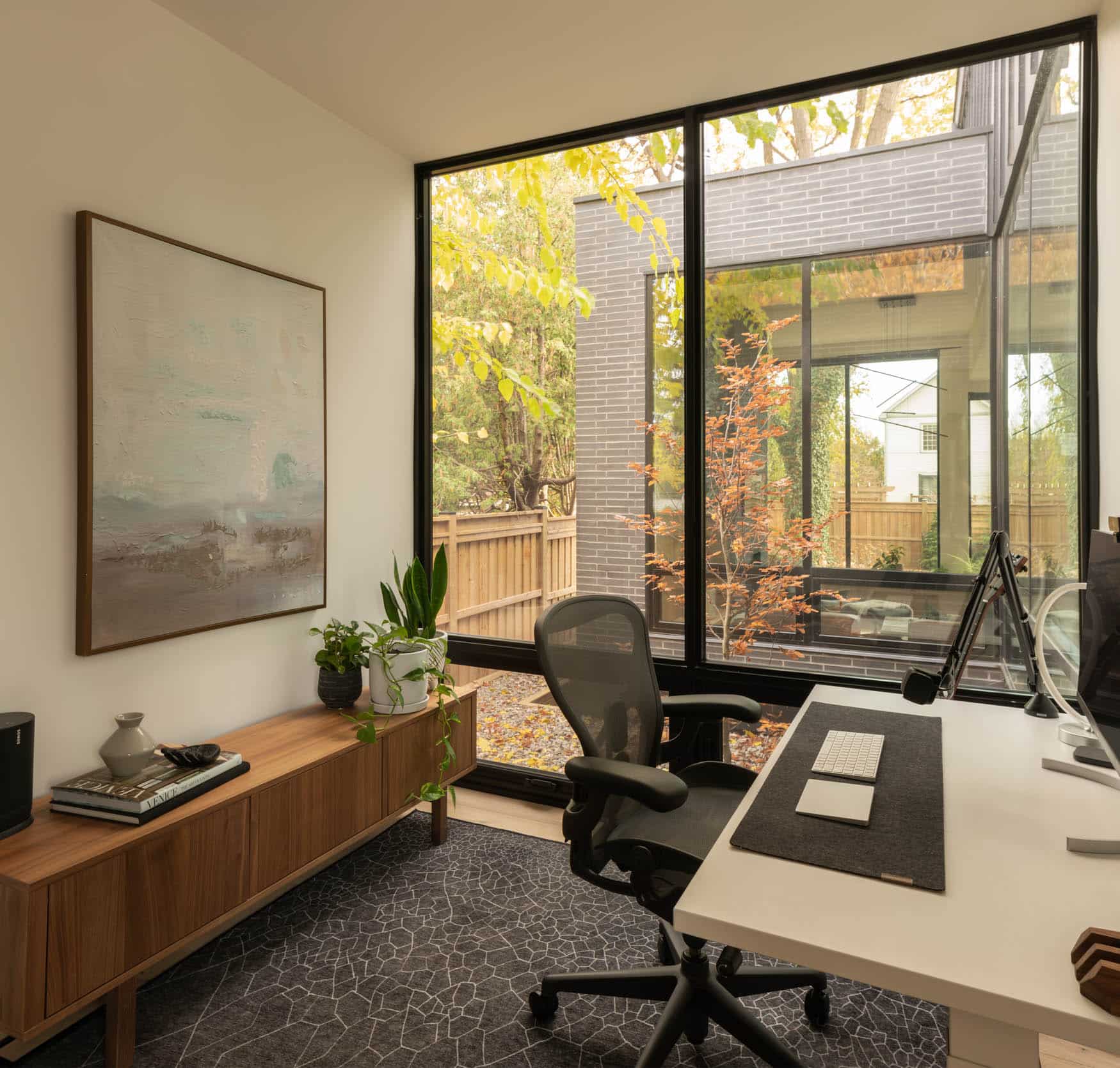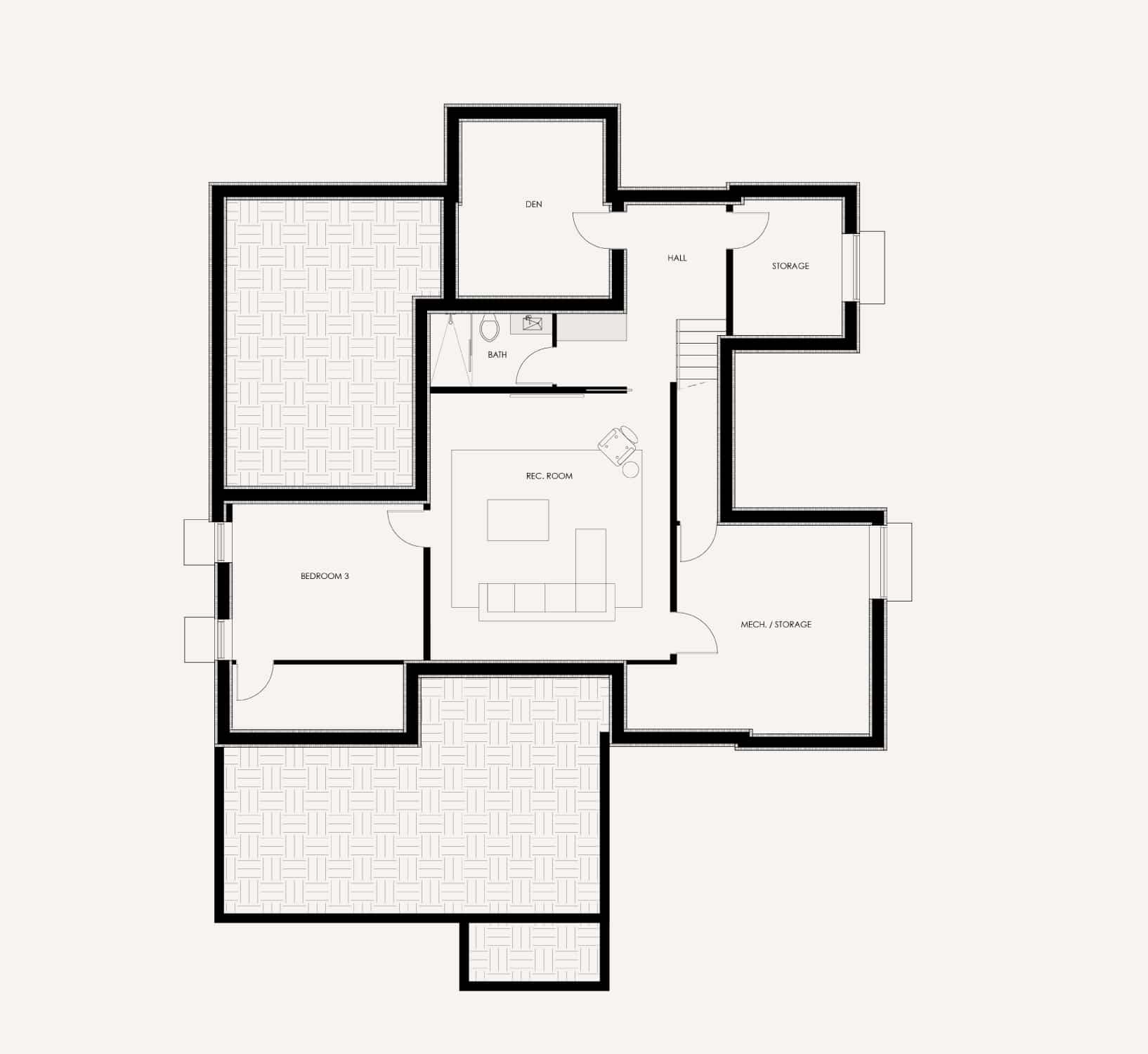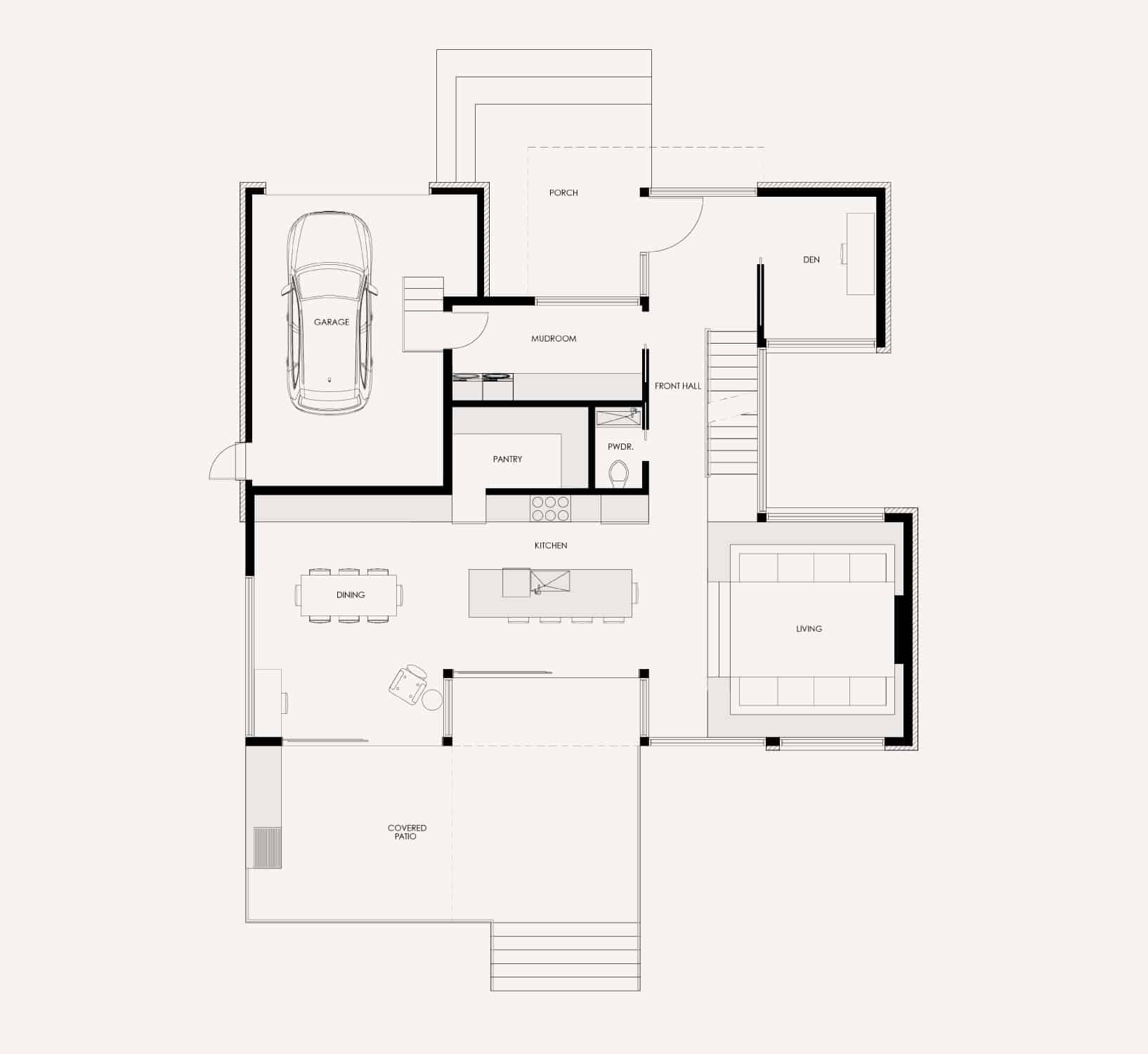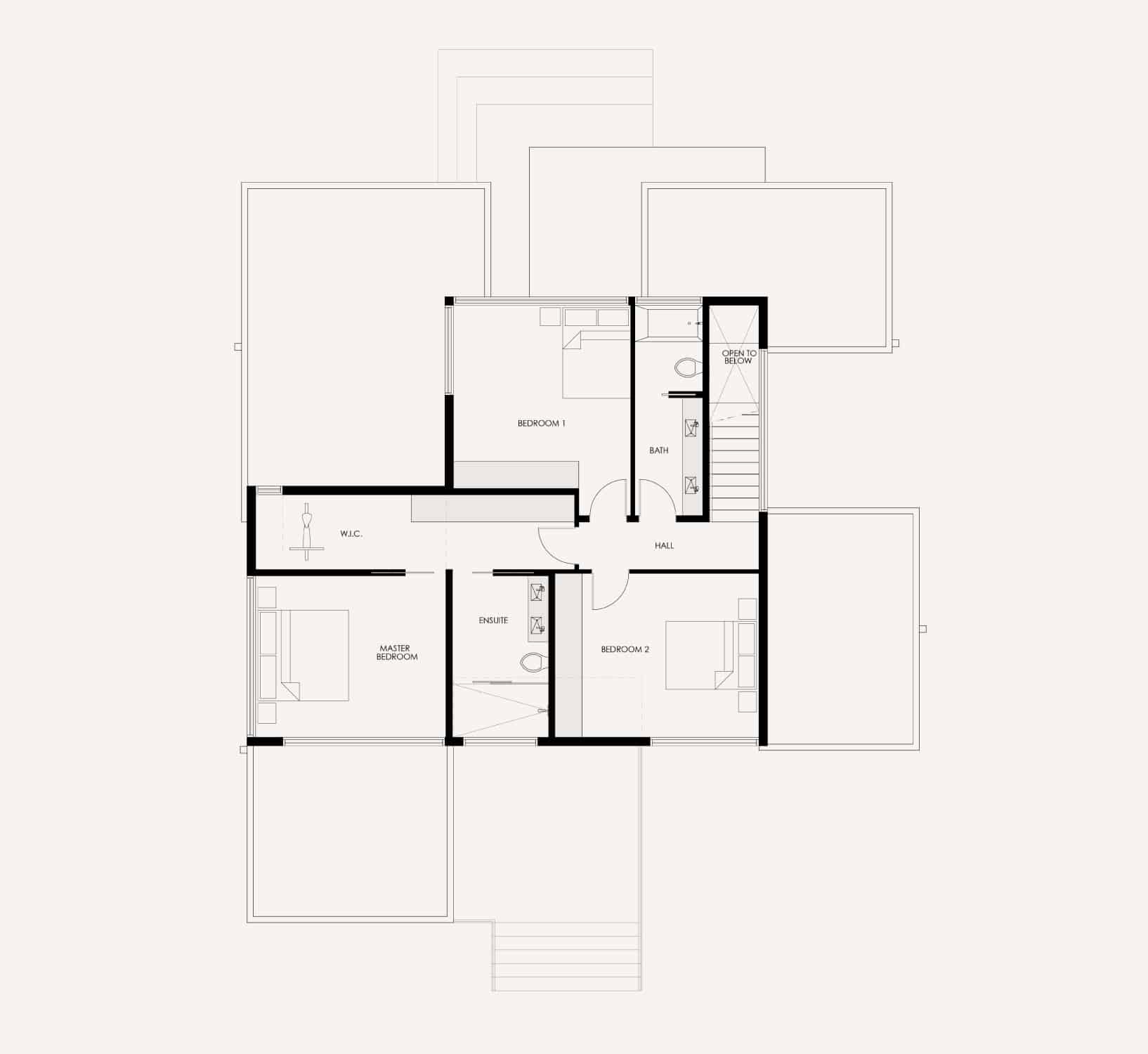2214 Deyncourt Drive
Residential Design
Interior Design
Landscape Design
Permitting & Planning
Site Research
2400 sq. ft.
2.5 Bedroom
4 Bathroom
New Build
Ecnomus
SMPL Design Studio
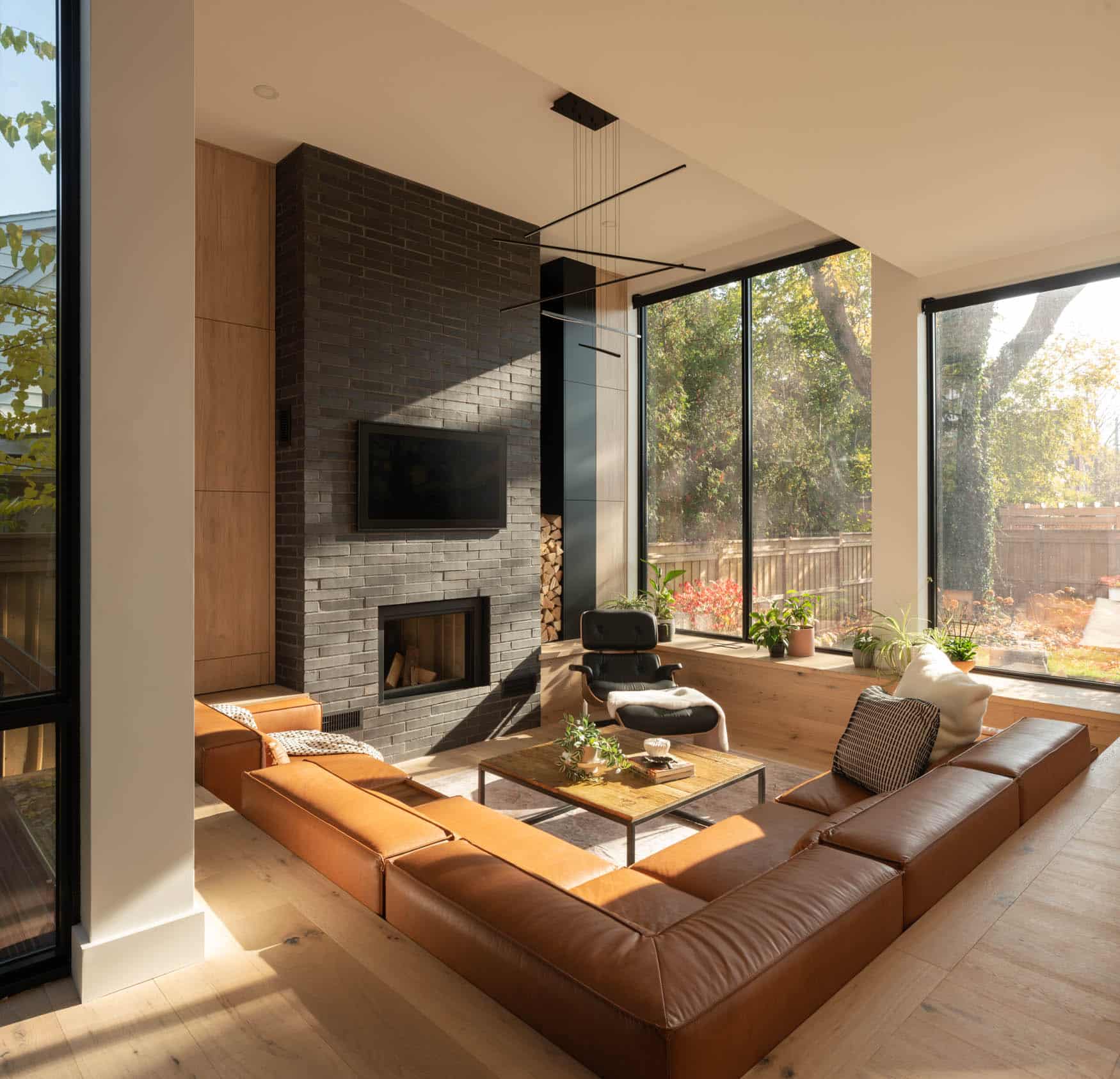
The introduction of the courtyard space allows the parents, when working in the home office, to watch over the kids at the back of the home in the living room. It also engulfs the core of the house with amazing morning light which is appreciated as you descend the stairs in the morning for that first cup of coffee. A concealed pantry really elevates the overall usability of the main floor.
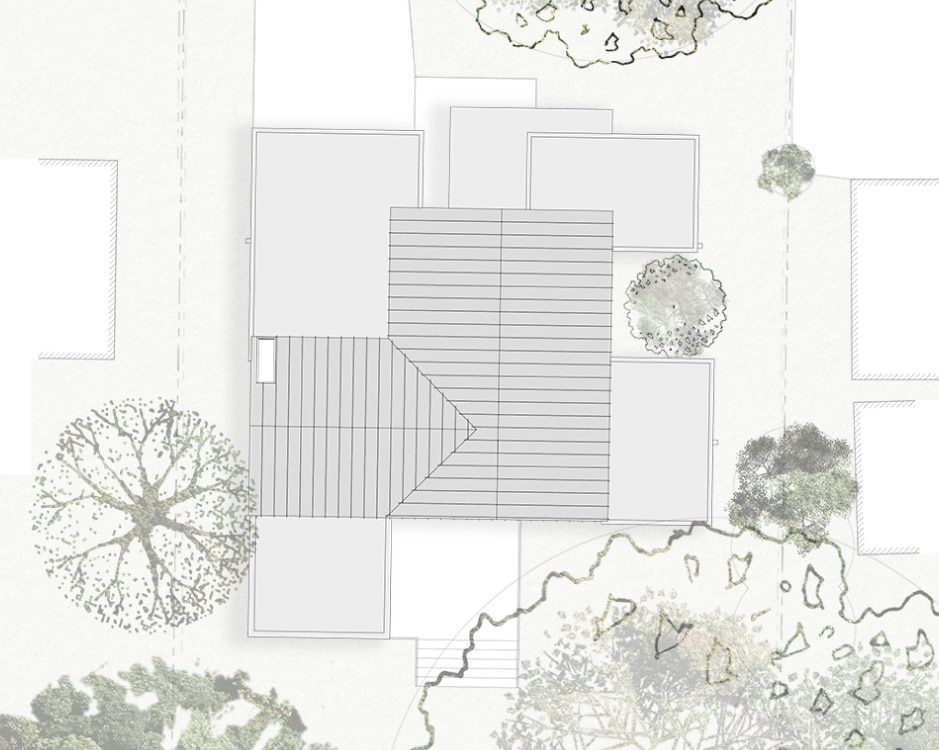
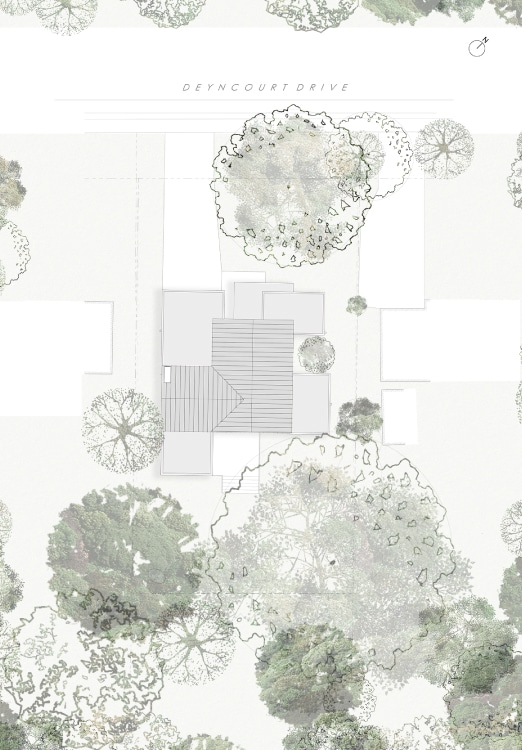
To match the modest and minimal program requirements we went for a Scandinavian design aesthetic. Scandinavian design is rooted in minimalist design, practical solutions and natural light, features which aptly describe this home. Blending into its surroundings with its gable forms we adapted Scandinavian design for Canadian living, clad in a mixture of brick, corten steel and gray metal roofing – materials that will stand the test of time.
