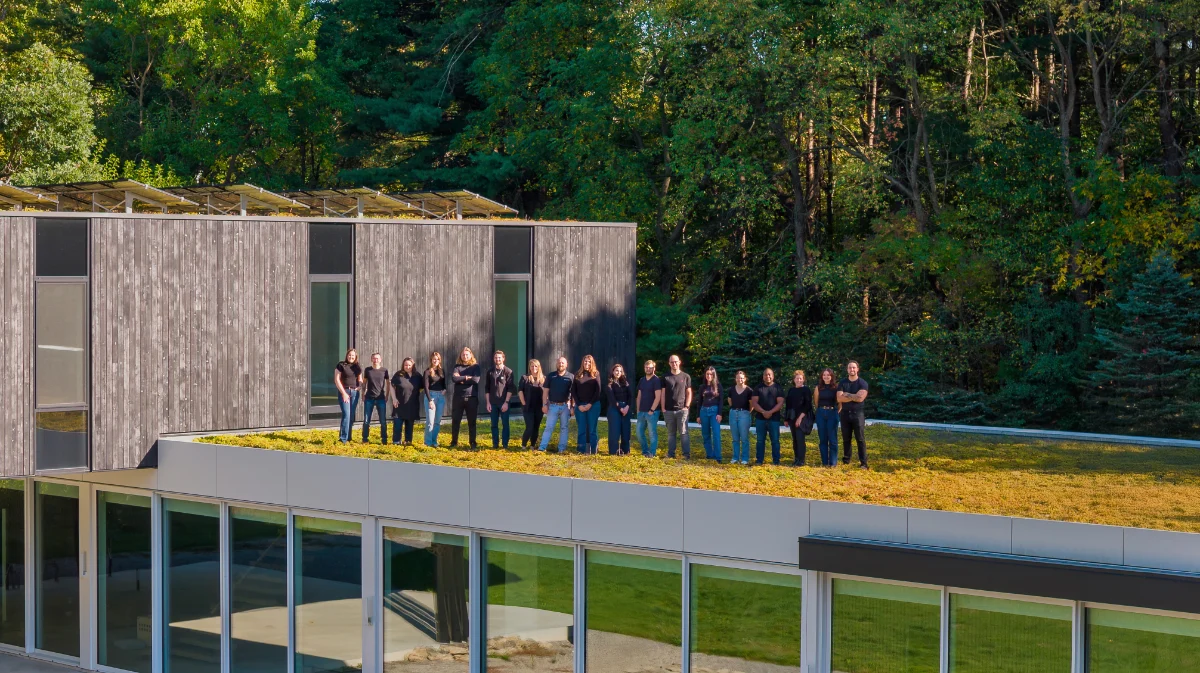Launched in 2010 with a goal of bringing Sustainable, Modern, Practical, and Livable solutions to the forefront of residential design.
Smpl Design Studio has evolved into an ultra-efficient team of 20+ individuals who share a massive enthusiasm for designing gnarly homes that reflect the distinct and refined vision of our clients throughout North America and the Caribbean.
The team consists of designers and drafters specialized in exterior and interior residential design and project coordinators specialized in zoning, permits and conservation – all under one roof in our office located in downtown Hamilton, Ontario. This amazing team and the internal processes that we are constantly refining enable us to provide our clients with a hassle free experience in designing their dream home.
Residential Design
- Modern residential homes inspired by several design styles such as West Coast Contemporary, Miami modern, Scandinavian, and Mid-Century Modern
- An engaging + collaborative design process driven by clients needs, budget, and site specific drivers to create an aesthetically unique home tailored to the functional needs of the end user
- Timeless compositions that allow generations to enjoy and experience our designs
Interior Design
- Interior design services seamlessly blend the interior with the exterior of the home, to provide a holistic vision for the entire project.
- Details from the residential home design phase are further refined; including lighting, millwork, staircases, flooring, plumbing and electrical fixtures tailored to showcase the clients personalities
Planning, Permit and Conservation Approvals
- We have experience in many municipalities and conservation authorities, and capably manage these applications on behalf of our clients
- Following the residential design process; projects must obtain approvals related to zoning, site plan, storm water management, grading, forestry, and the building permits. We will manage this entirely on your behalf.
- In some cases, approvals from the conservation authority or Niagara Escarpment Commission will be required, and we have specialists in house to manage these items.
Engineering
- Drawings are reviewed in-house with our engineer to ensure the accuracy of critical information, maintaining a seamless transition into the construction process
- Structural engineering is provided by a closely associated third-party, but managed and combined into a single and concise set of stamped construction documents by our office
- Team members are readily available to assist clients, builders, sub-trades, and suppliers with any questions regarding issued documents and construction questions
sustainable modern practical livable sustainable modern practical livable
sustainable modern practical livable sustainable modern practical livable
sustainable modern practical livable sustainable modern practical livable
sustainable modern practical livable sustainable modern practical livable
Are we a design + build firm? No, but our team of dedicated staff will prepare everything you need to be construction ready AND help you select the right builder for your project!
We pride ourselves on the relationships we have established with over 40 builders who can deliver our custom product across Canada, parts of the USA, and the Caribbean. These builders understand, trust and appreciate our process and design expertise and, in turn, we value the construction management knowledge and coordination they bring to our clients. Our connections allow us to make recommendations based on which builders are right for the project. Our common goal is to see our amazing projects get built, so we’re always keen to stay connected with our client, builder and sub trades through the build cycle to ensure your dream home is everything you wanted, and more.
Sustainable Practices
Whether upgrading the performance of your building, assessing sun path and the use of renewable energy systems or guiding the client on material selections, we strive to provide strong residential design and a final product that supports sustainable practices to protect our environment for the future.
Modern Designs
Our firm pushes the boundaries of modern home design for each and every individual client, and the property for which we are developing for them. We know modern, our passion is modern, and we strive to be the best in the industry when it comes to innovation in this area of residential design styling.
Practical Solutions
With well over 1500 projects under our firms’ belt over the last 12+ years in business, we can take the guesswork out of what is the best overall solution for your homes’ budget and layout, or material selection. Each and every decision along the design and planning process, as well as construction phases of your project require logical solutions. We are here to deliver those for you.
Livable Spaces
Your new home, cottage, cabin, or large scale revamp of an existing space requires livable solutions. Layouts that make sense, work for your particular families days to day needs, and inspire you in your way of living. Open concept vs a more segregated room design solution is a constant discussion with all of our clients and families, and no two live the same: we’re here to help you with that and many other decisions to maximize the livability of your space.

We love what we do and are constantly pushing the envelope with our modern, gnarly designs. We thrive on each project being unique, you’ll never see the same design twice! If this sounds like an adventure you’re willing to begin, we’d love to hear from you.