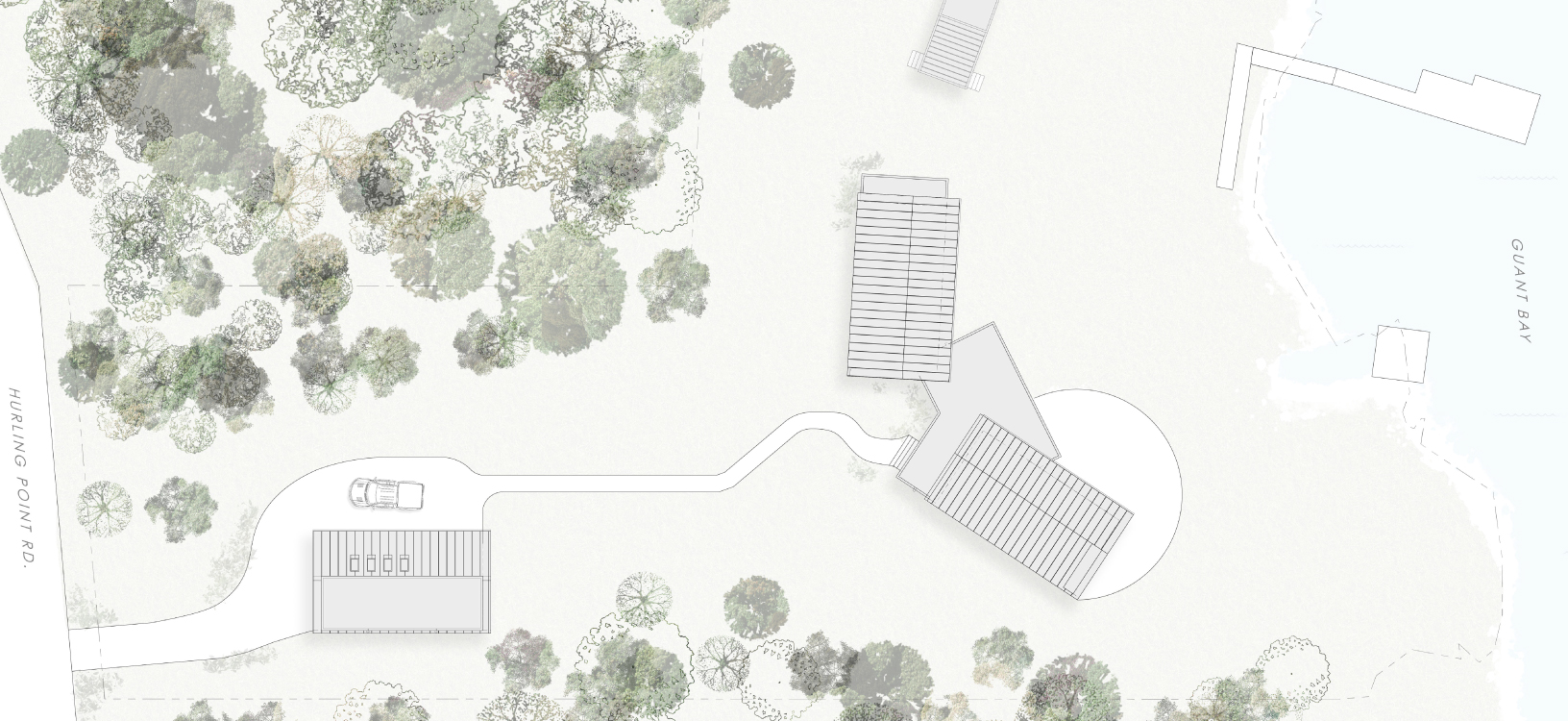BALA
1083 Cottage
The intention with our designs is to never compete with their natural surroundings, but rather enhance the space with subtle, organic features that could almost appear as if the materials were grown there.
Work On
Residential Design
Interior Design
Permitting and Planning
Site Research
SQUARE FOOTAGE
3,100 sq. ft.
SPECS
6 Bedroom
4 Bathroom
New Build
BUILDER
Patty Mac



On the project launch site walk, our designer was captivated by a massive 55ft boulder in the middle of the lake that absolutely had to be featured into the design of this multi-generational four season cottage.


The result was to connect both volumes of the home with a glass encased sun room positioned directly in front of the elemental art work in the lake ahead.



The right wing is for entertaining with living, dining, kitchen and a cozy reading loft, while the left wing features 6 bedrooms and 4 bathrooms that are angled to take in the expansive lake views.


