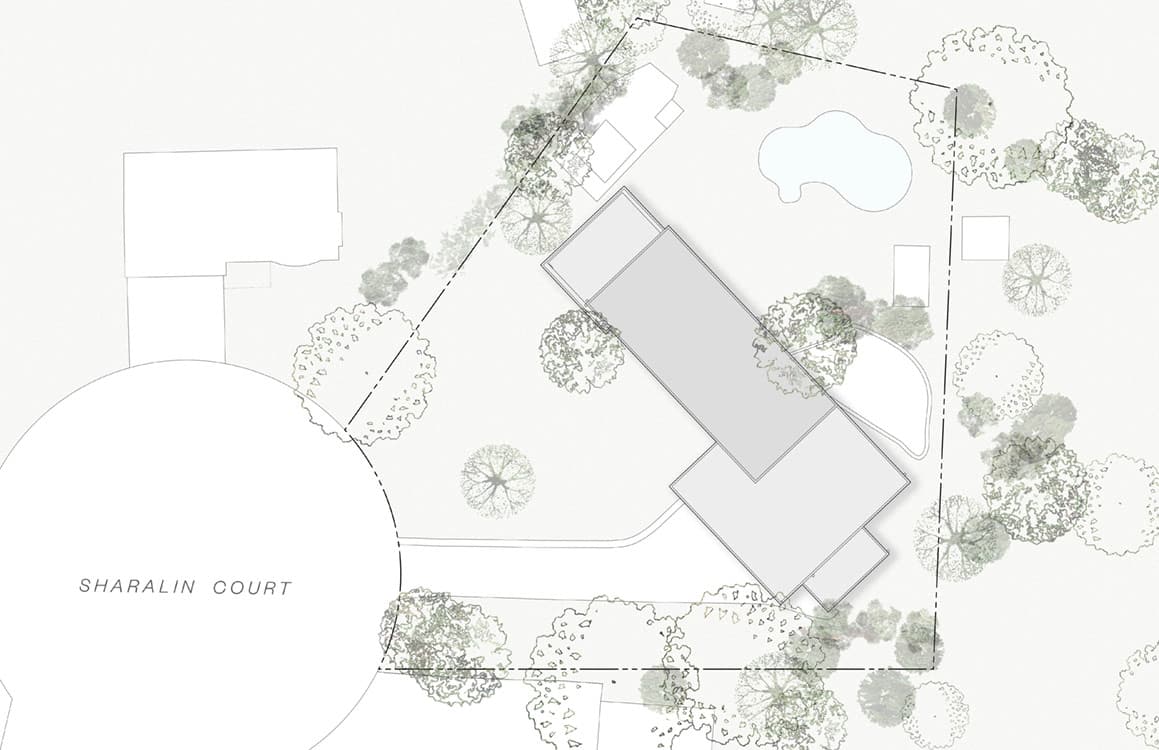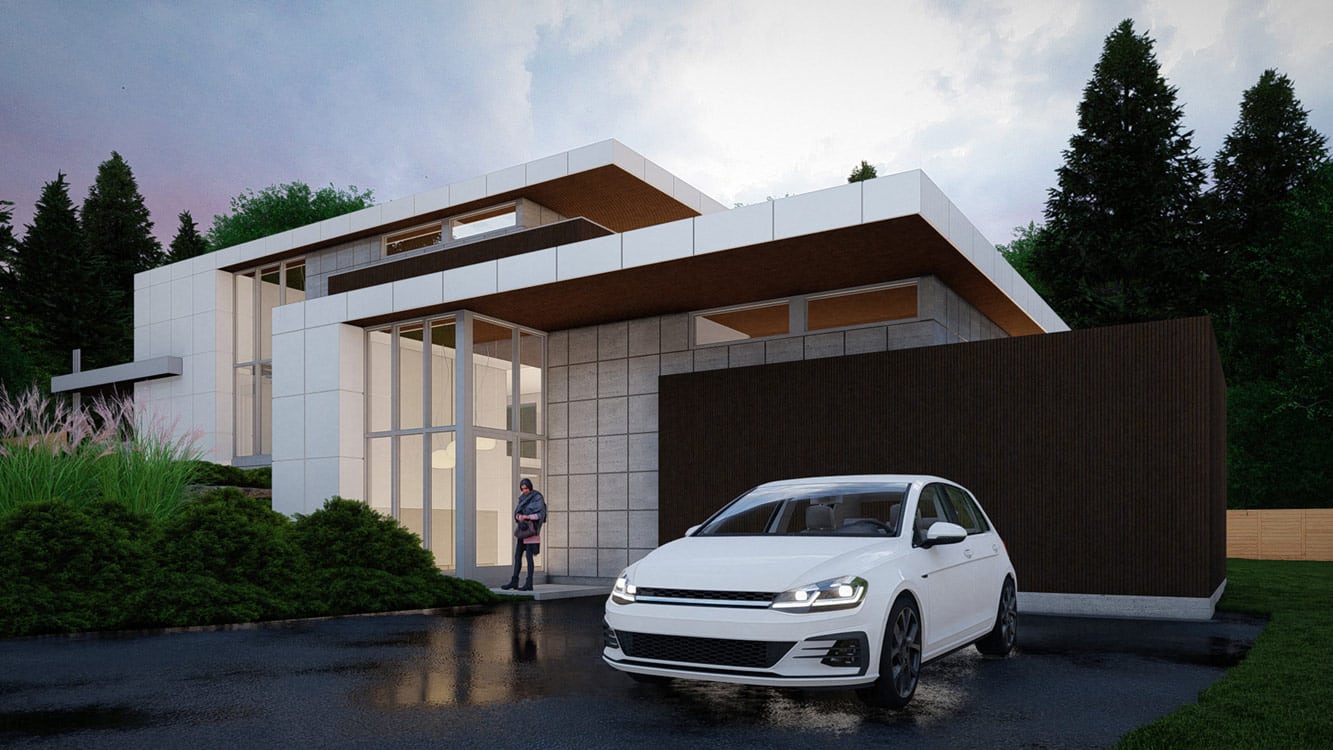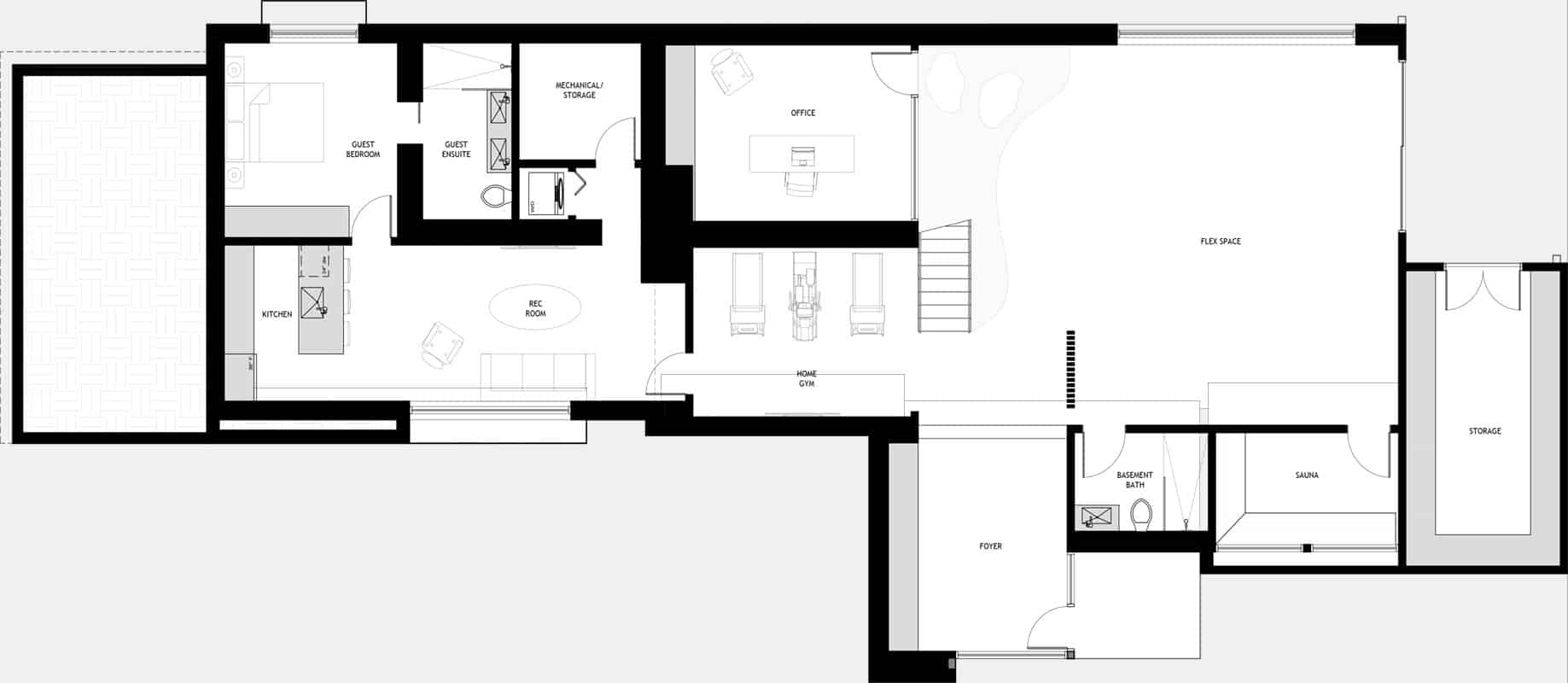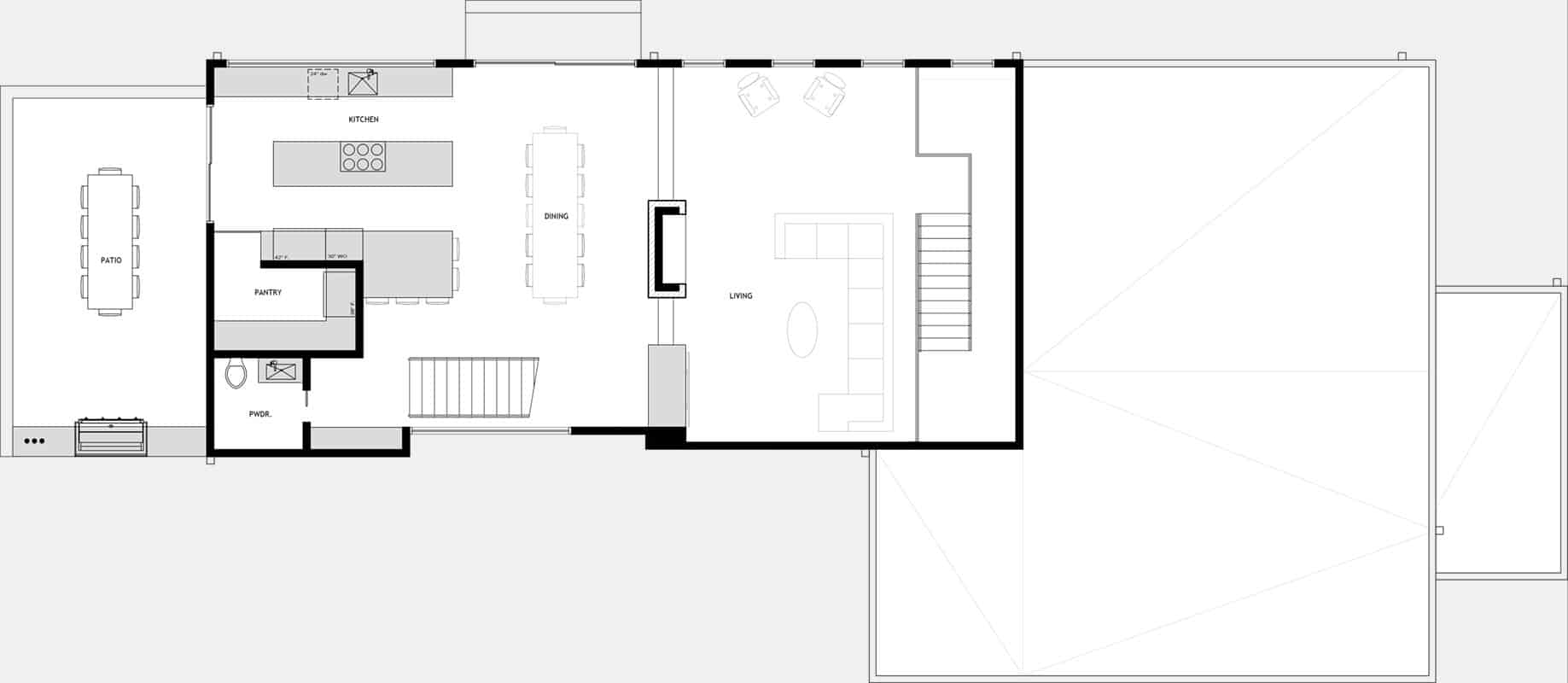586 Sharalin
A mashup of sophisticated elegance and play! This stunning renovation encompasses an indoor basketball court creating a space for the home team.
5182 sq. ft.
4 Bedrooms
4.5 Bathrooms
Indoor basketball court
Renovation
SMPL Design Studio


An extensive renovation project located in Burlington, Ontario, right by the Burlington Golf and Country Club. This modern build makes its neutral color palette pop by utilizing repetition in the facade design, while embracing the substantial slope in grade on this pie shaped lot.
This home will surprise you.
Entering the home through the basement, visitors are greeted by a large foyer flooded with natural light, brought in through the floor to ceiling windows. The elevated foyer then spills into the home’s main feature, an indoor basketball court!
Not only is this home bursting with fun, but it also offers tranquility and serenity. As the primary bedroom feature’s a private zen garden on its private tall walled wrap around balcony.


