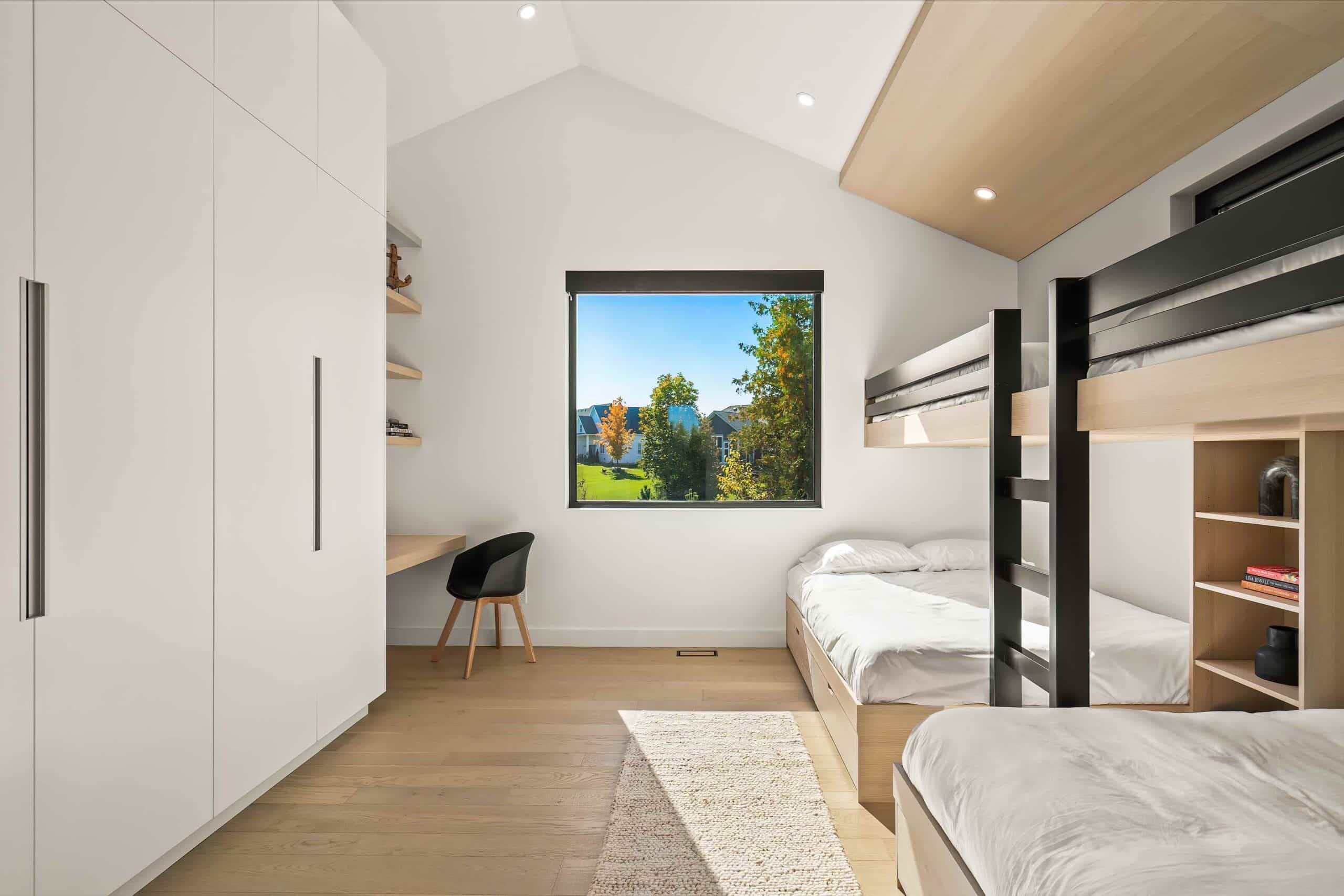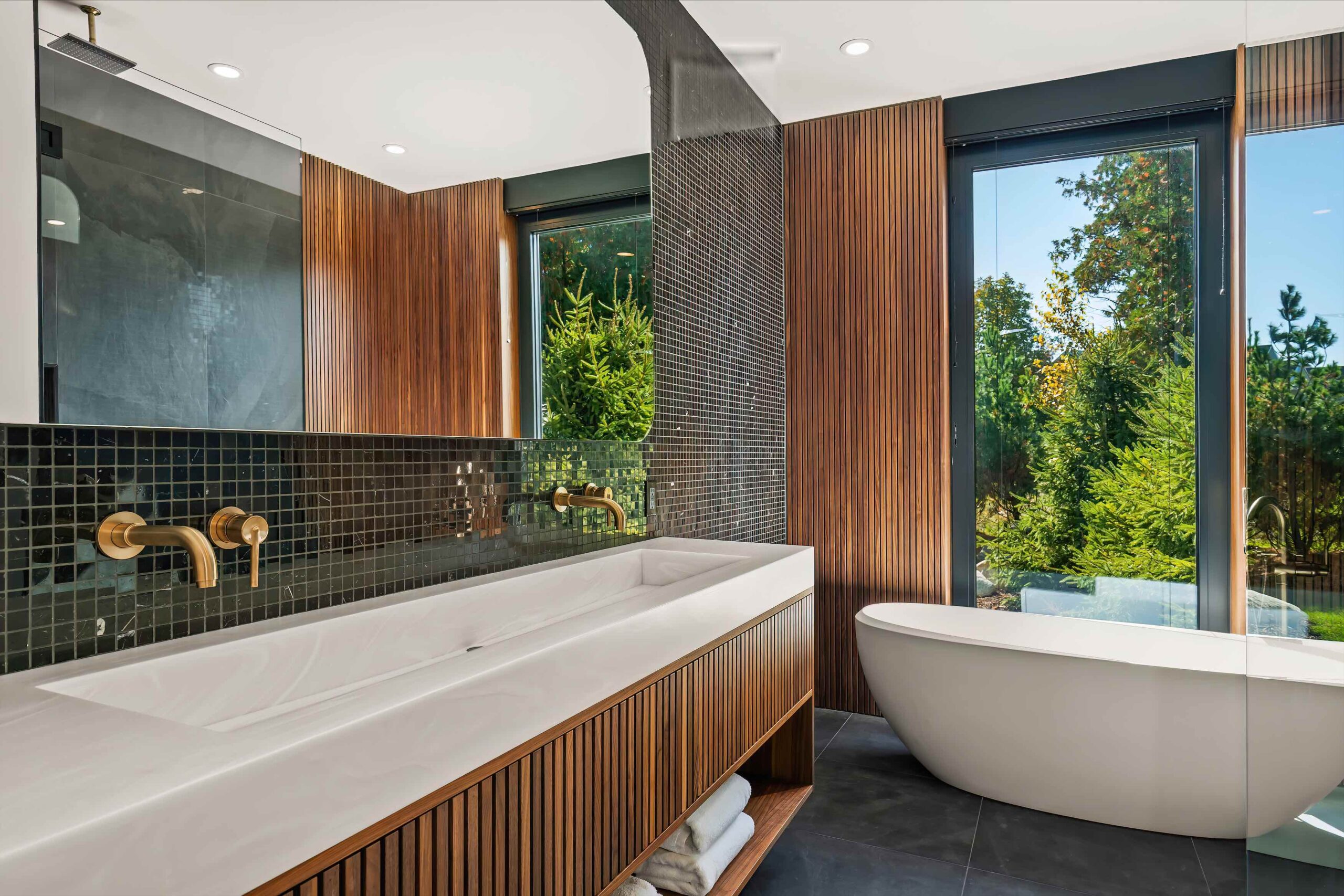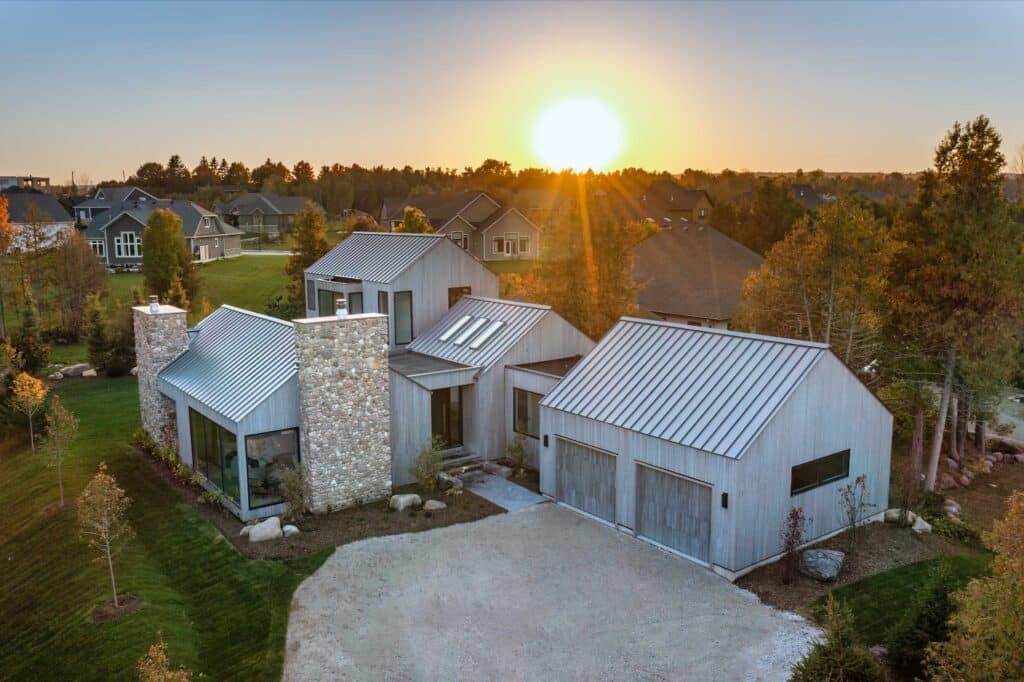57 Cameron Street
Integrating the natural surroundings of a property is essential to our exterior design, as is incorporating our signature playful constructs to our interior designs. With this 4 bedroom, 4 bathroom home in beautiful Thornbury, we were able to showcase both.
Residential Design
Interior Design
Permitting and Planning
Site Research
2,852 sq. ft.
4 Bedroom
4 Bathroom
New Build
Ecnomus Construction
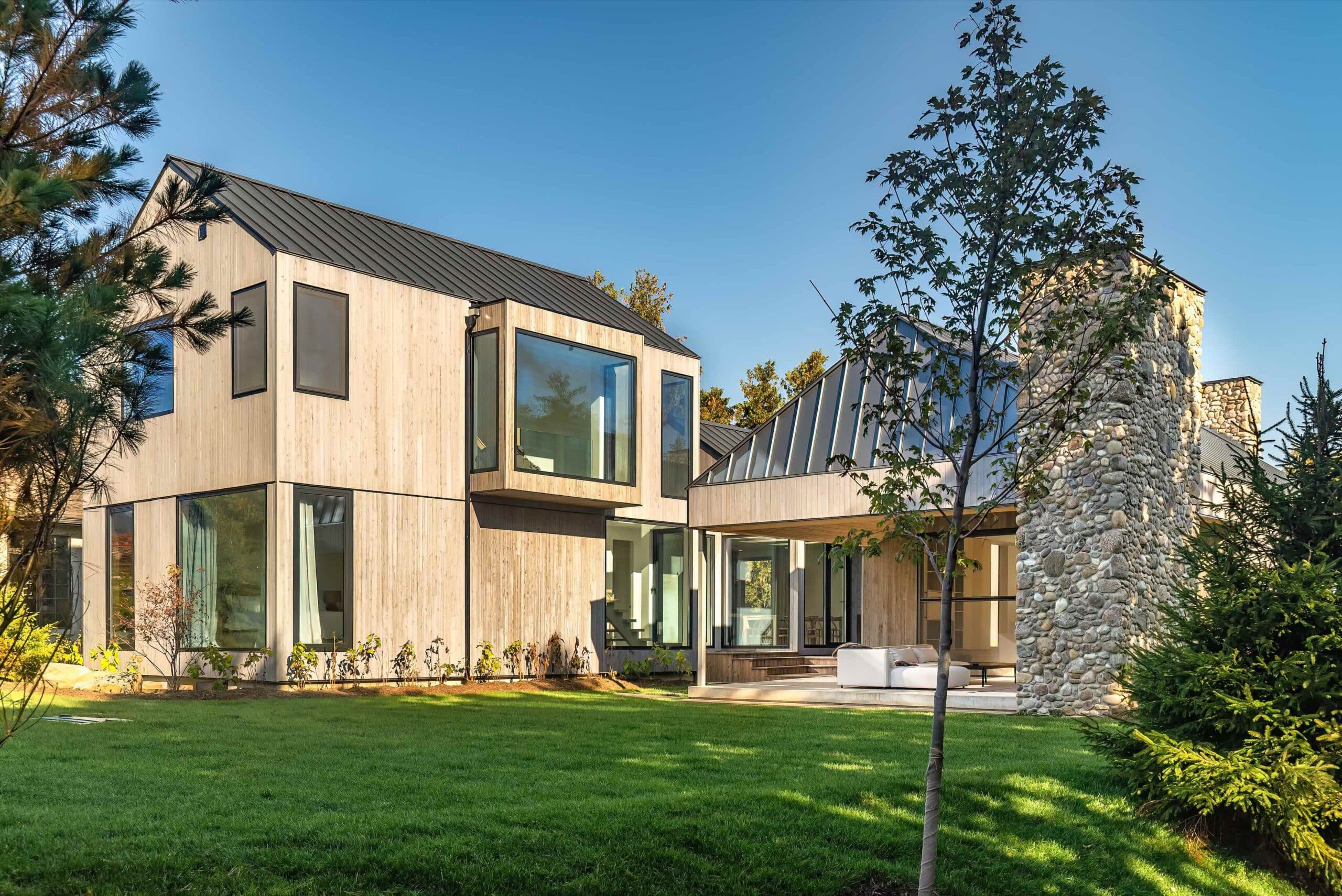
Maintaining a very simple facade, we used wood clad siding, metal roofing and organic river rock to ensure the home blended seamlessly with its environment.
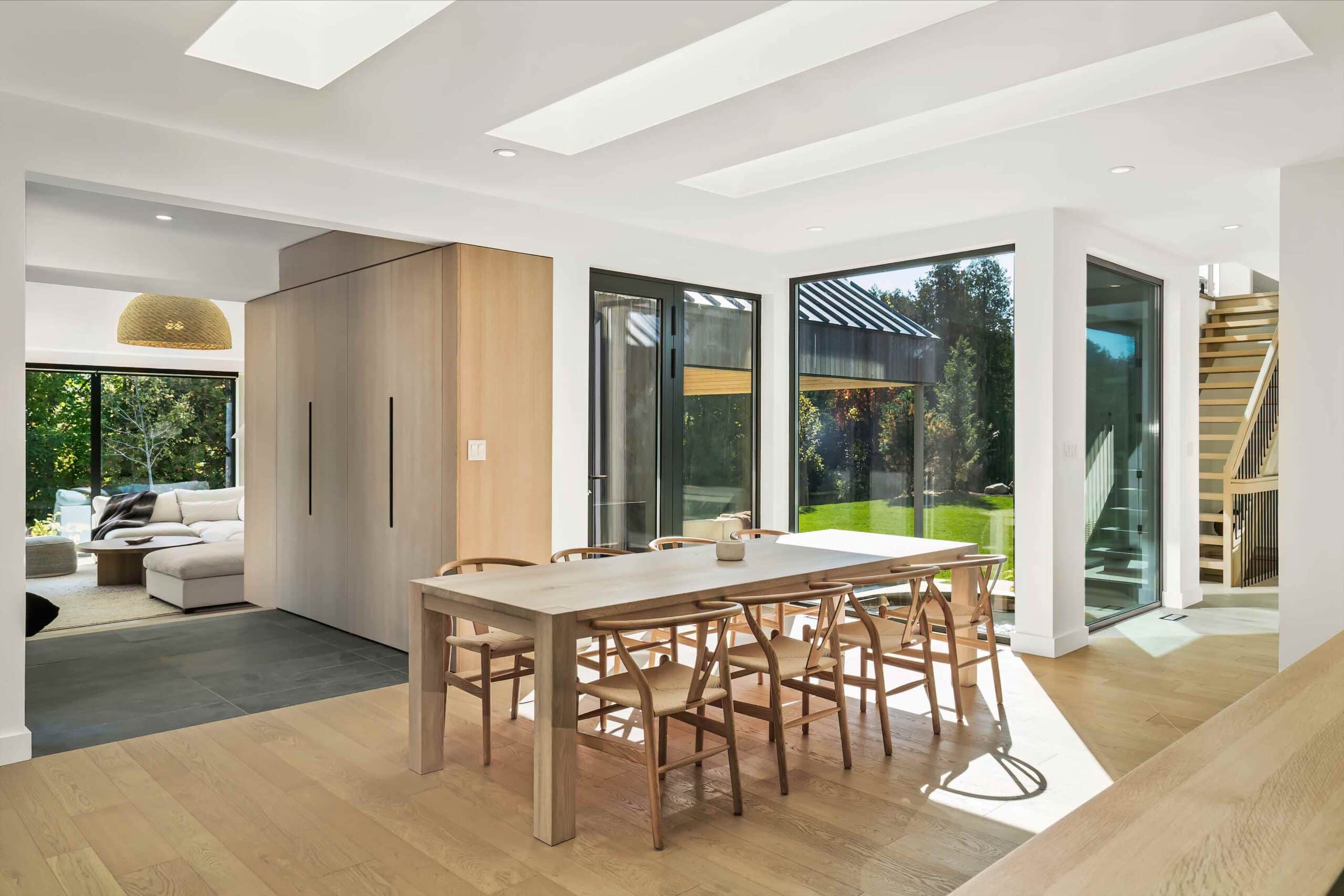
However, on the inside, we got adventurous with the use of breezeways to connect the cubic volumes of the home. This created separate spaces to bounce around in throughout the day, finding different light, angles and views.
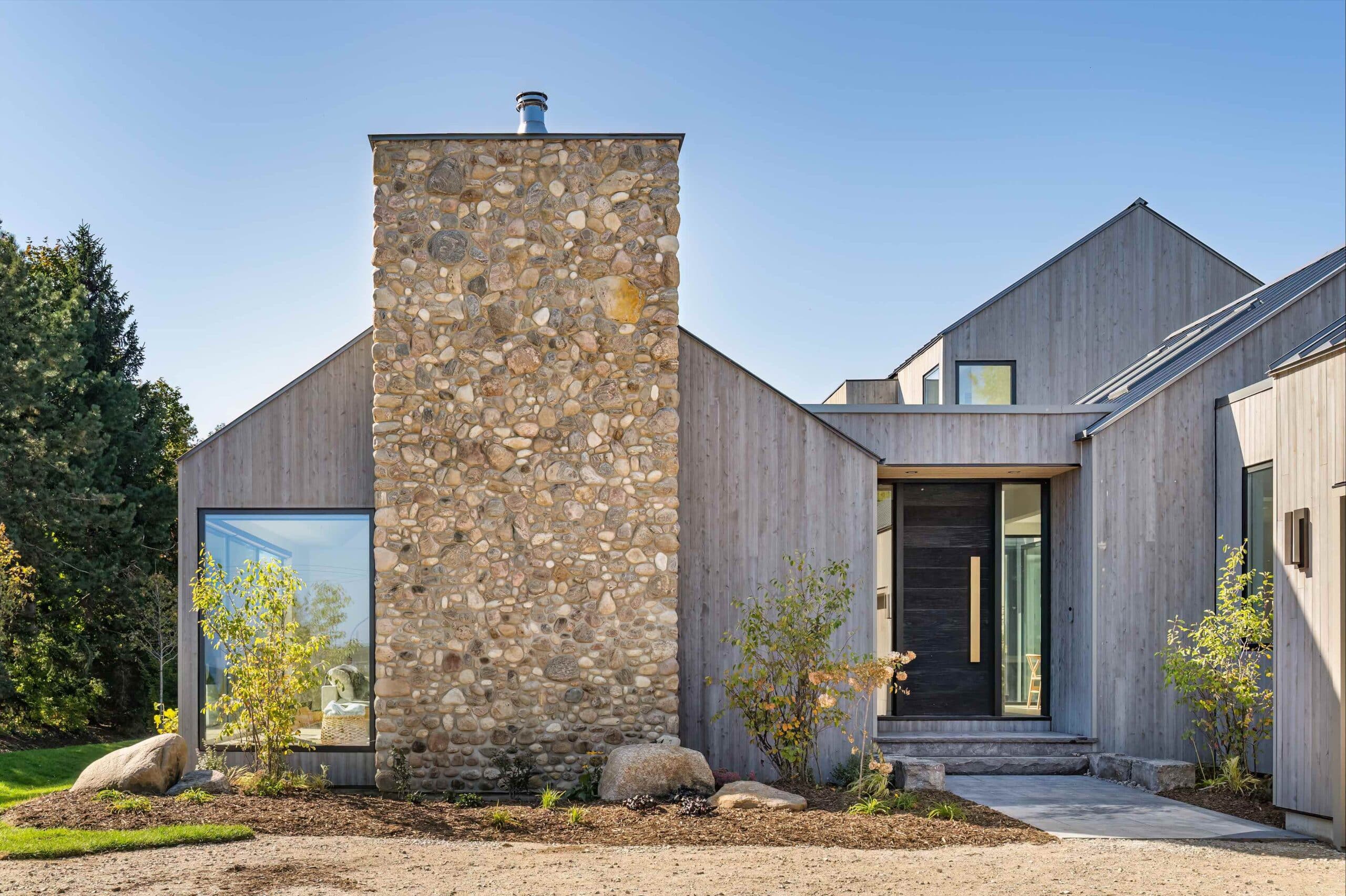
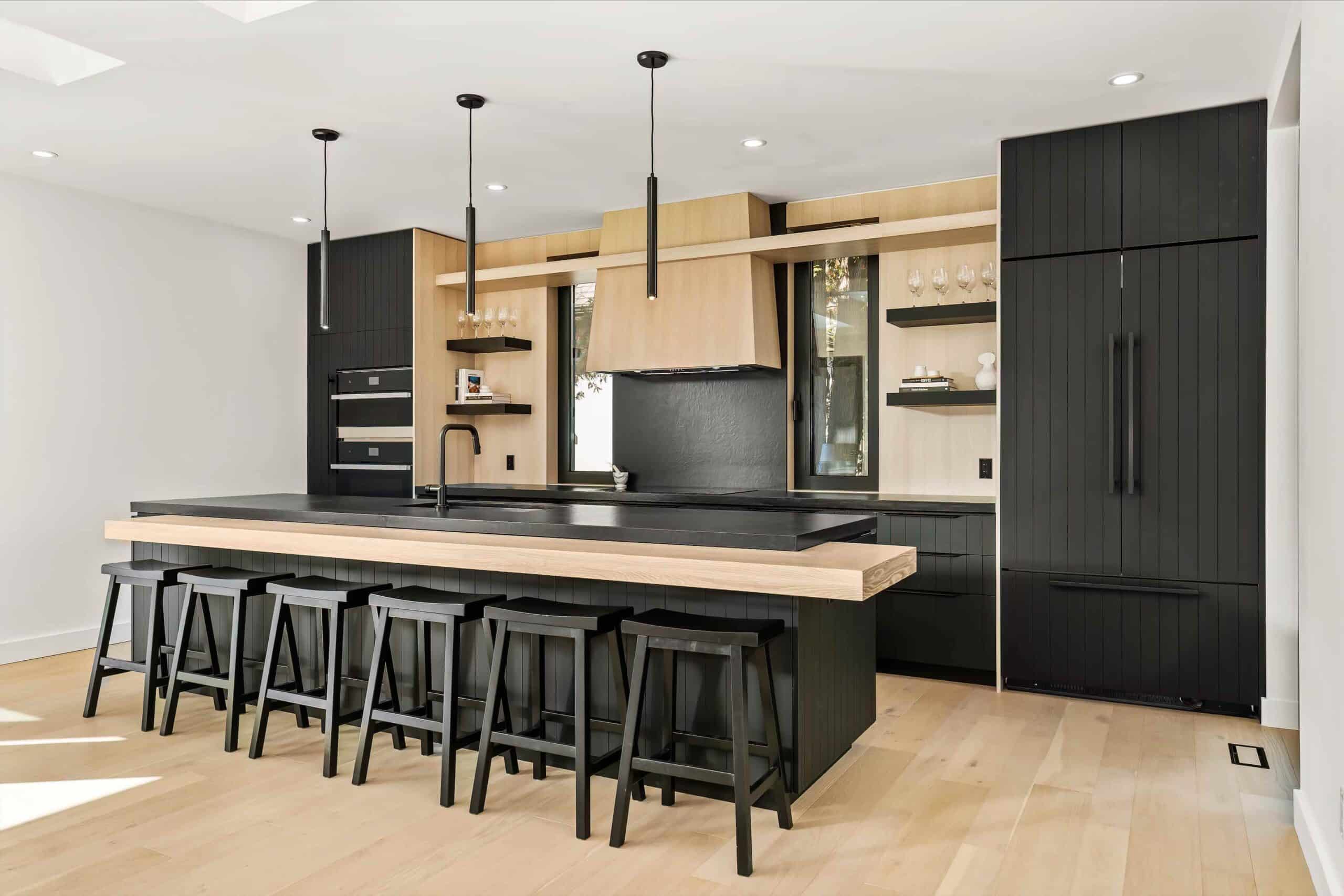
The breezeways allow you to look into other rooms within the home, as well as views of the exterior design, making the experience of the home entirely holistic and interconnected.
