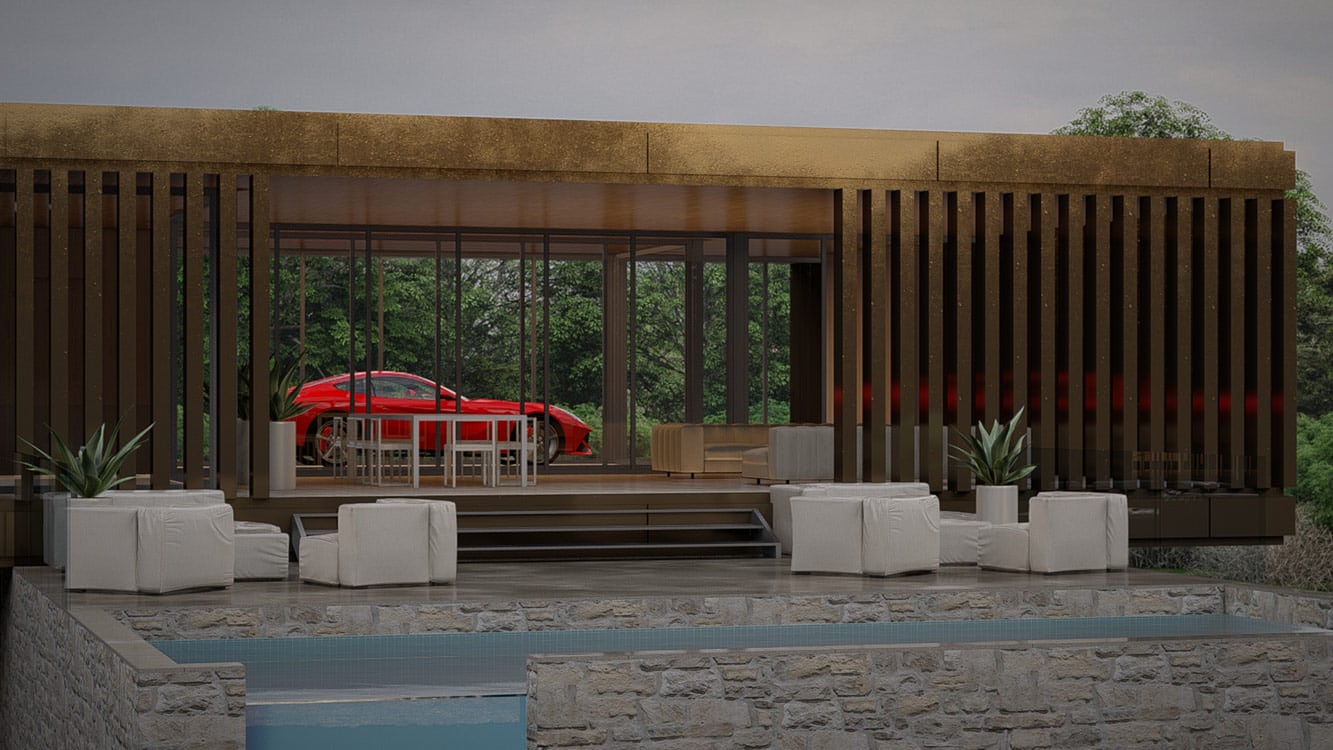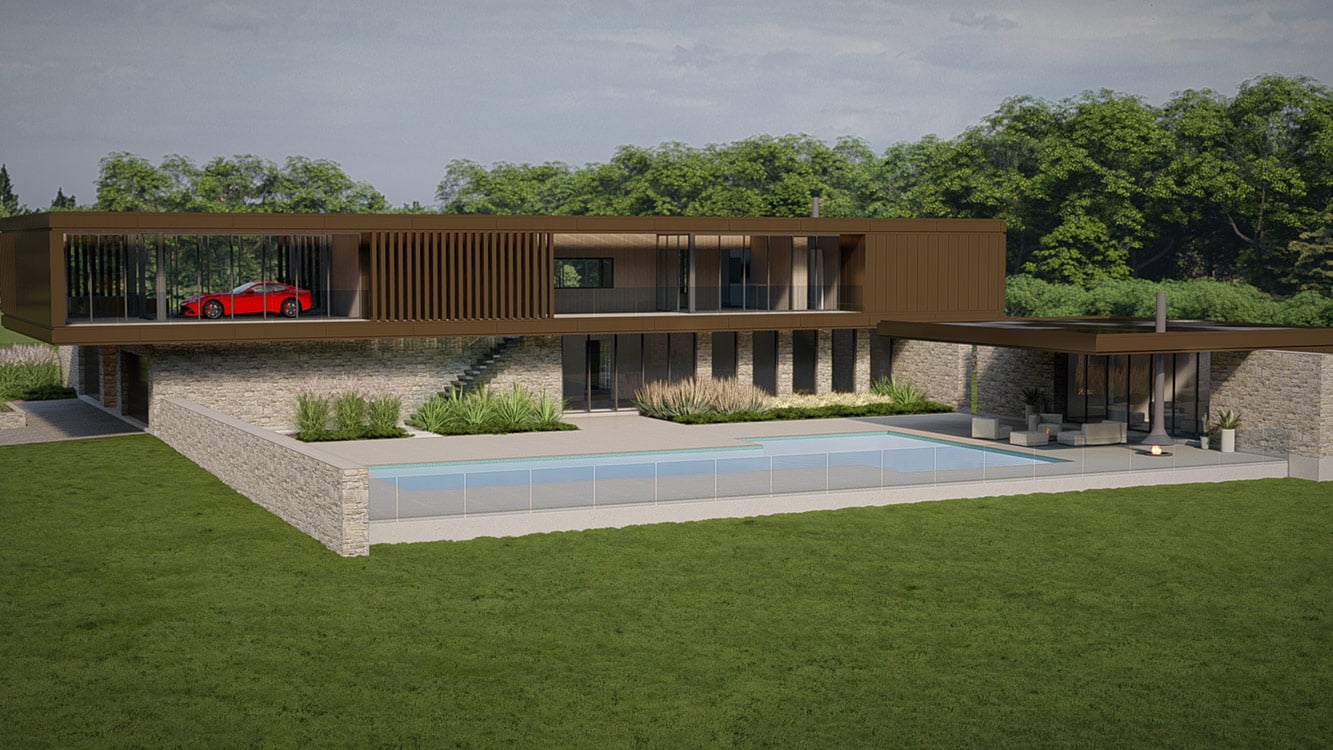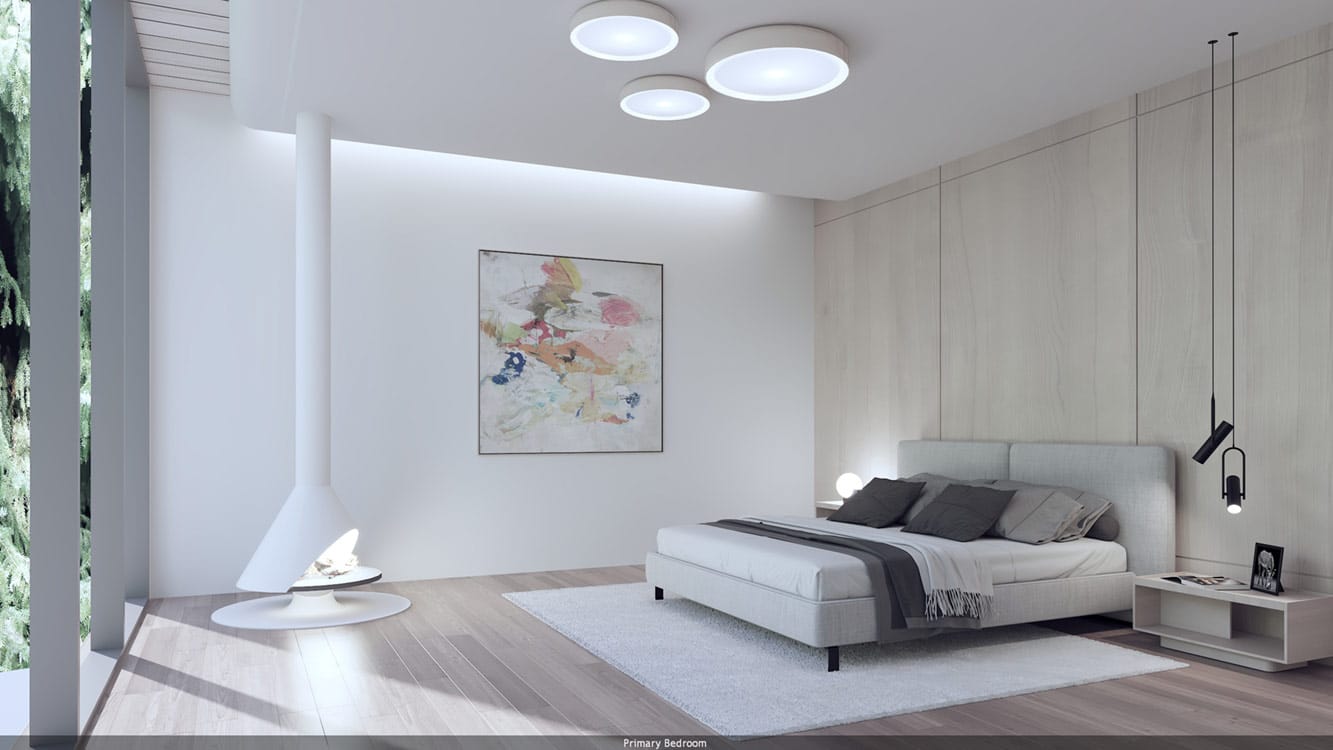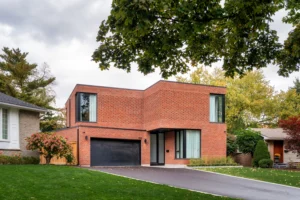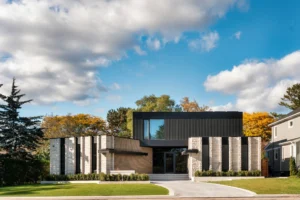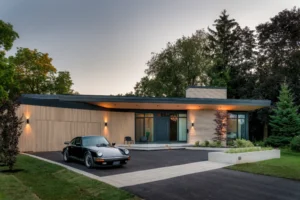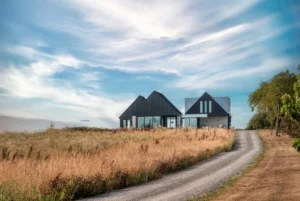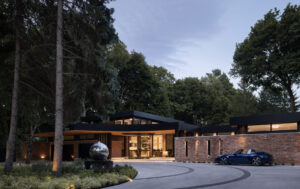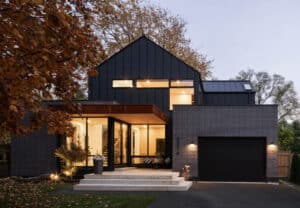3680 Lakeshore Road
Planning
Residential Design
Interior Design
Landscape Design
6,460 sq. ft.
5 Bedrooms
5.5 Bathrooms
New Build
TBD
SMPL Design Studio

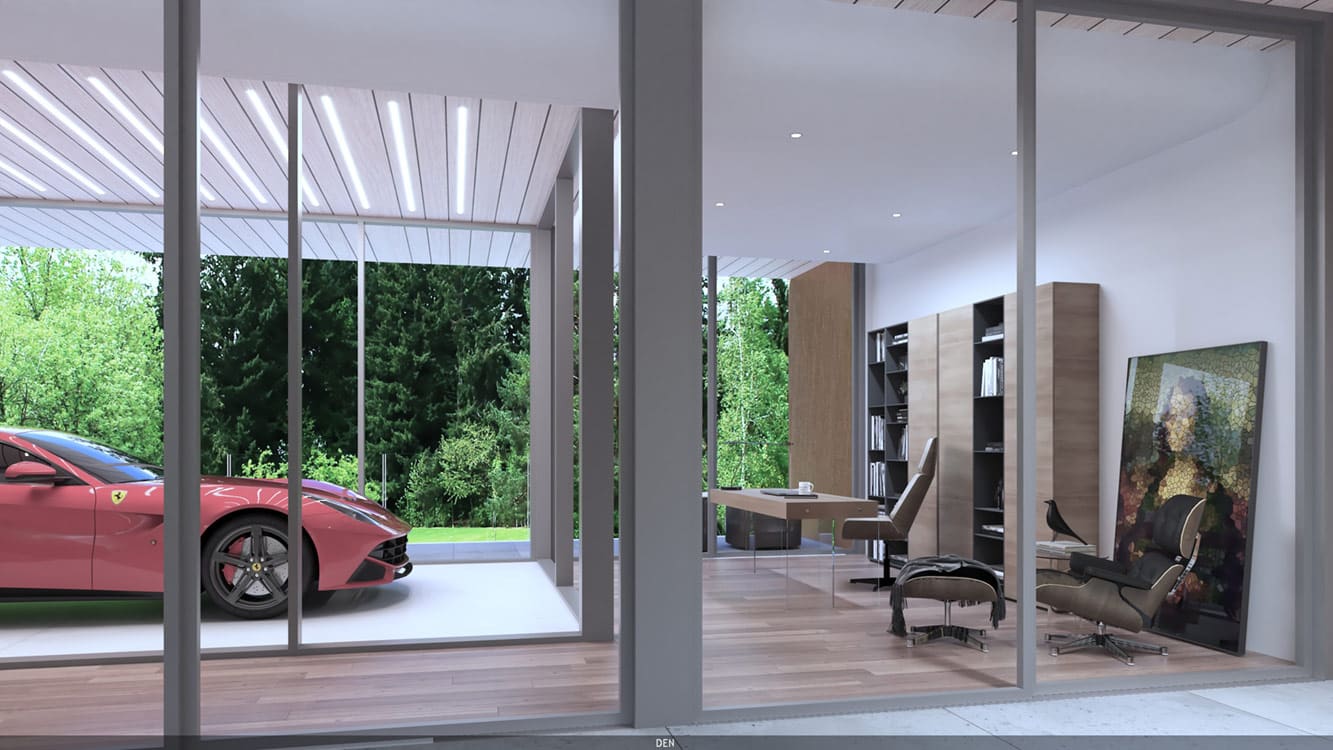
Directly facing the front of this home is the southern shore of Lake Ontario. For this reason the primary bedroom as well as living, dining and kitchen facilities have been placed on the second floor to create a stronger connection to the lake.
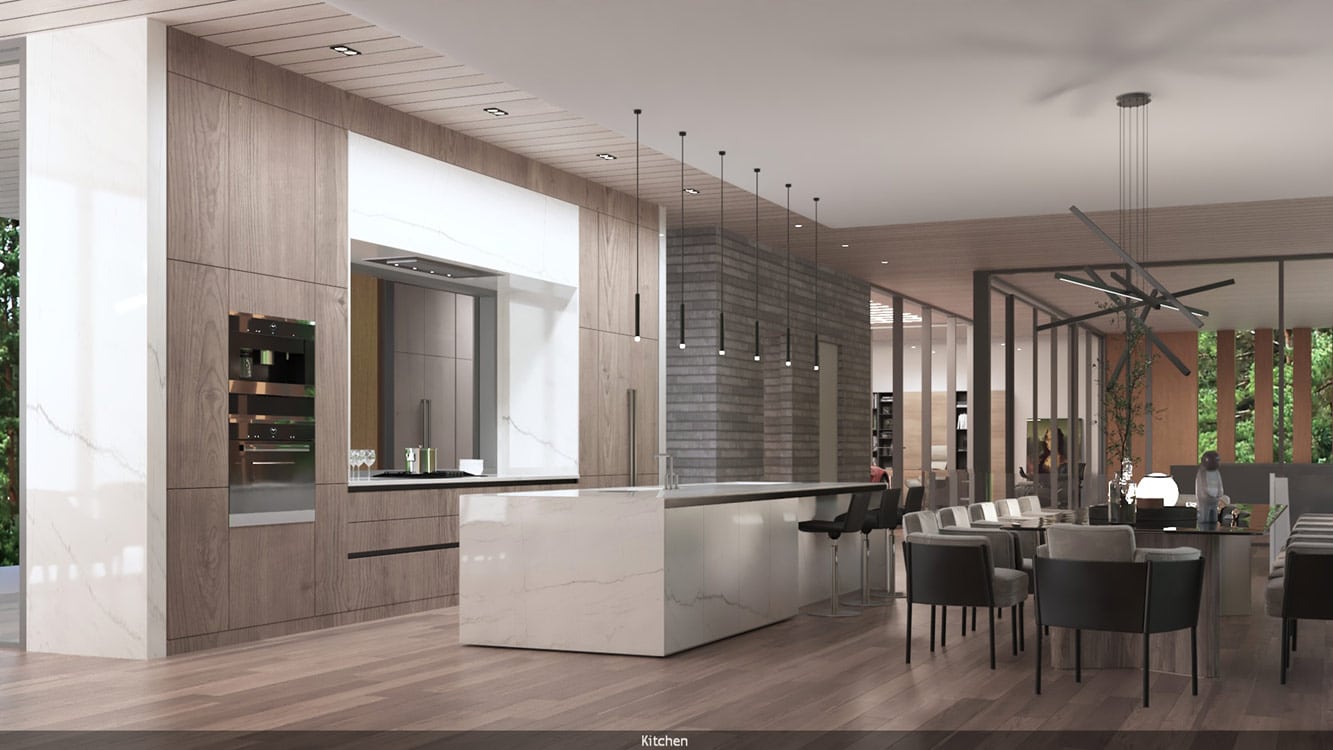
This home is designed to entertain on multiple levels but any one floor can really do it all. Walking out of the kitchen onto the covered patio, you’re met with a pool looking out to the Lake in addition to a more private pool placed in the backyard. Flanking the second floor covered patio is the home office with views of both the lake to the north and Niagara Escarpment to the south. The client being a car enthusiast will be able to enjoy their collection on the main and second floor with a dedicated scissor lift and secondary garage encased in glass to showcase vehicles on both levels.

