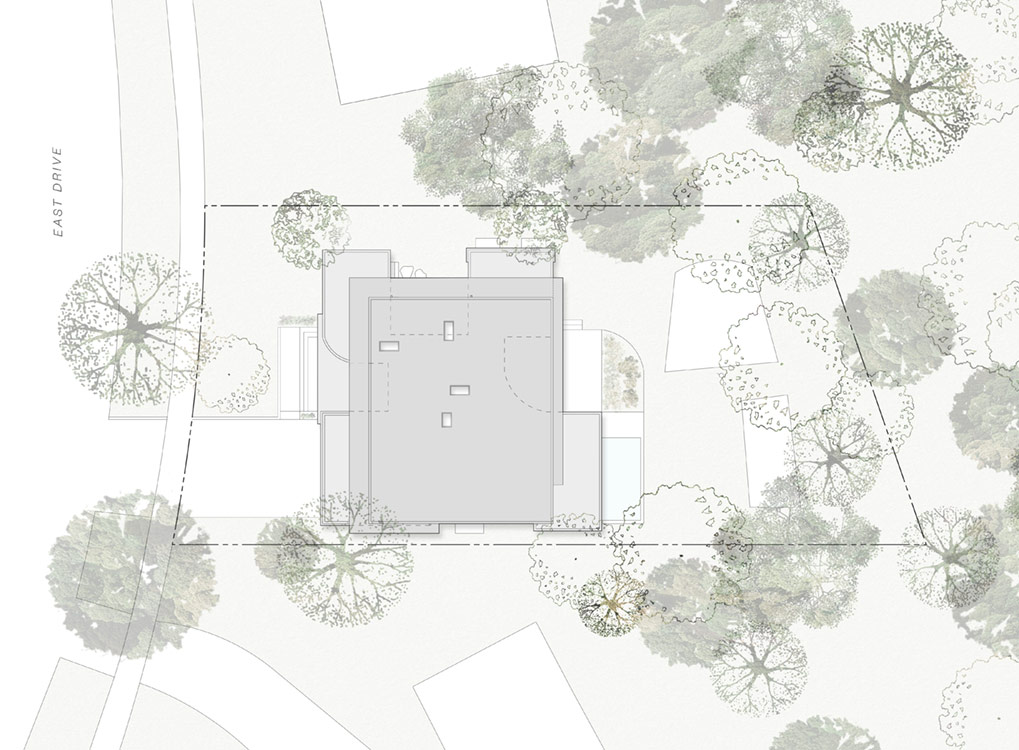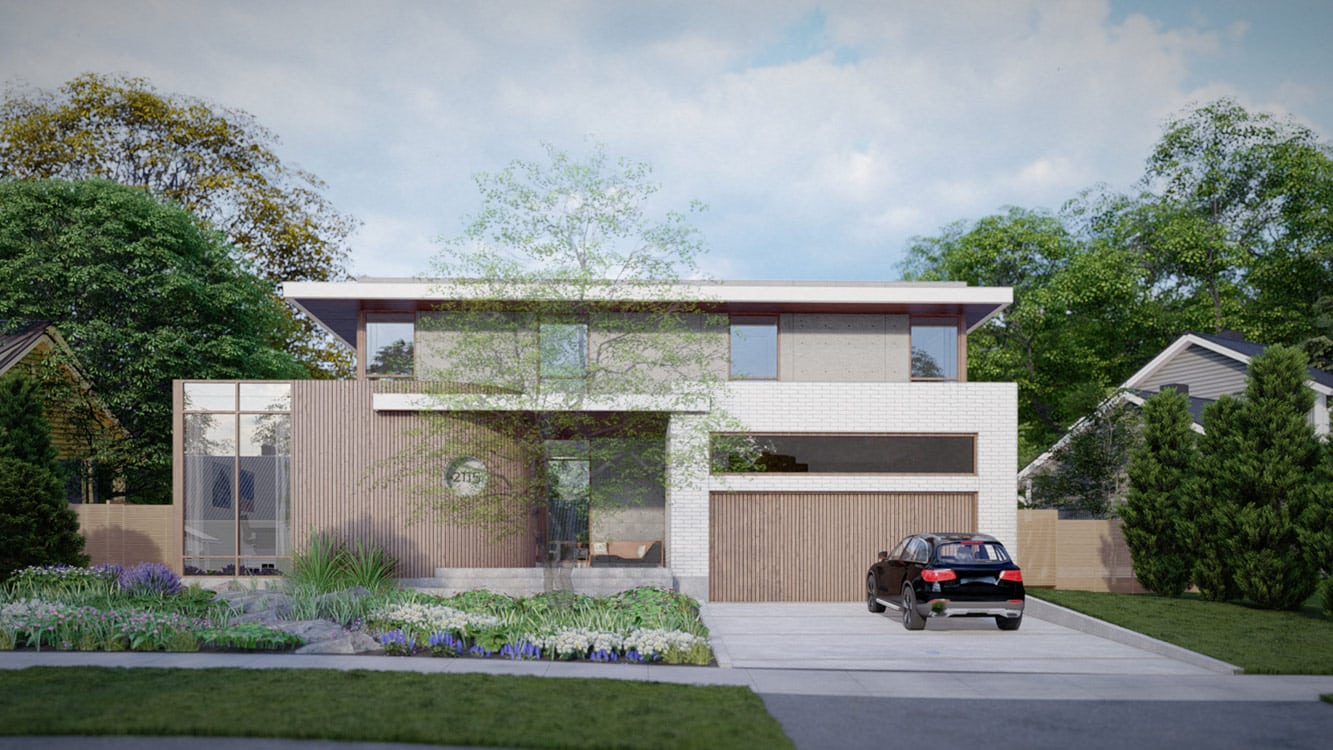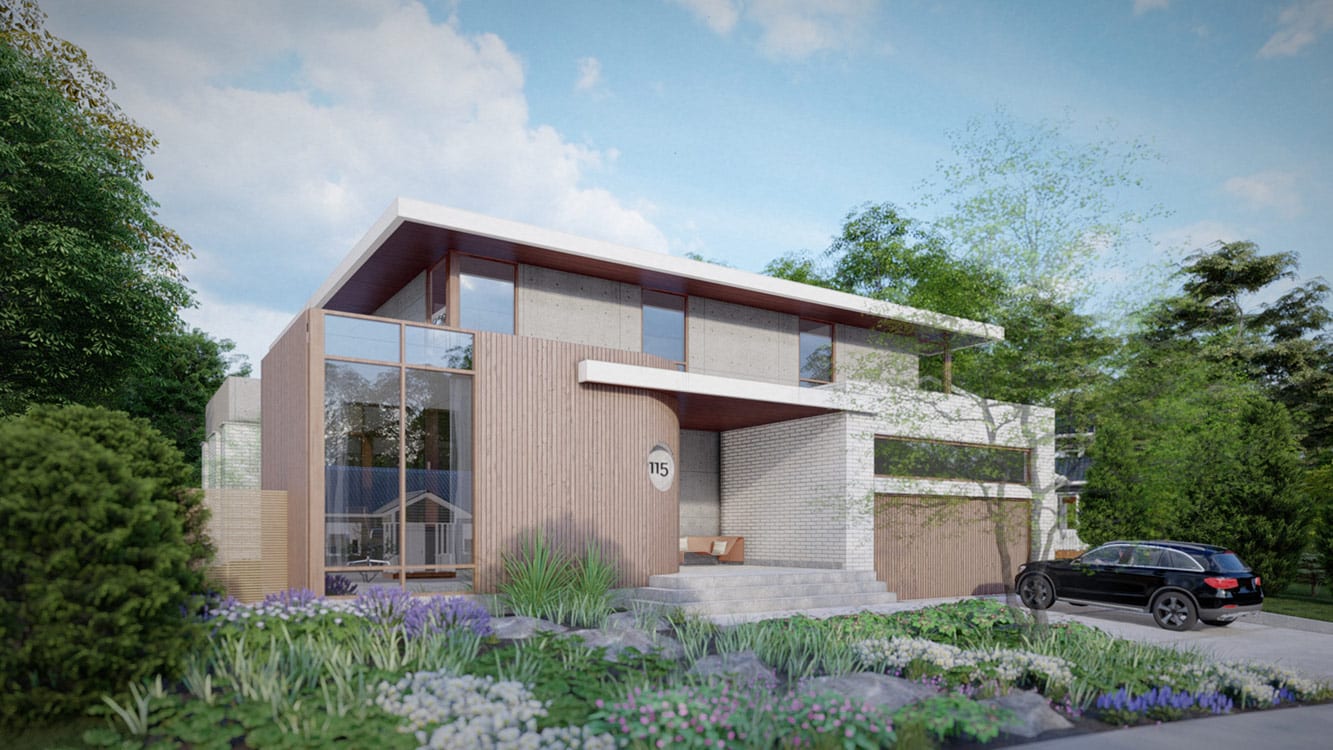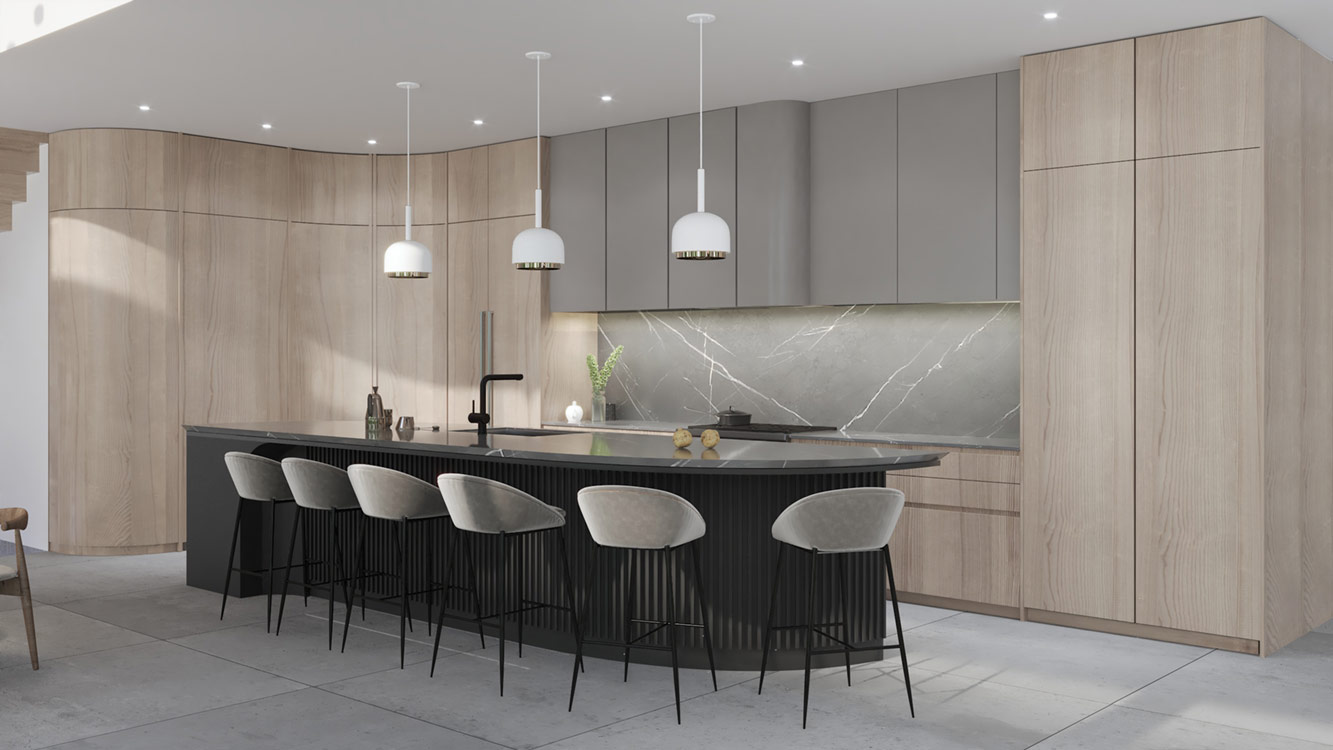2115 East
Located in Southeast Oakville, this project takes a creative approach to residential design inspired by projects in New Zealand. Our client’s desire for privacy and social spaces for the family to enjoy, combined with a need for indoor-outdoor connectivity, produce this playful form with a simple coastal material palette and courtyards sprinkled throughout.
Planning
Residential Design
Interior Design
4 Bedrooms
3.5 Bathrooms
New Build
TBD
SMPL Design Studio


To blend with the streetscape, the clients wanted the house to be subtle, unassuming and private from the front. While it maintains simplicity, the sweeping curve to the front entry hints at the playfulness that continues once inside, and the simple exterior form lets the natural and light materials shine as the focal point.
This curved wood wall (complete with a circular cut out for the house number) leads guests inside the intimate entry foyer, juxtaposed by a triple sided courtyard facing the side of the lot. The courtyard provides a mental buffer from work to living space, and provides visibility into the core living area. At the back of the house, an expansive wall of windows spans from the sunken living room across the kitchen and dining rooms.


The bedrooms, bathrooms, and home office on the upper floor are understated, since the focus on the design were the communal spaces that would be enjoyed by the family day-to-day. Reading and conversation spaces are integral to our clients’ lifestyle, so we quickly took inspiration from mid-century modern conversation pits for the living room, and include benches flanking the brick fireplace for reading and extra seating space. The combination of the wooden window frames, sunken living room, courtyards, and a wood-burning fireplace create a cozy cottage-like atmosphere for the project that will continually bring users and guests together, keeping them connected and relaxed in this Southeast Oakville oasis.


