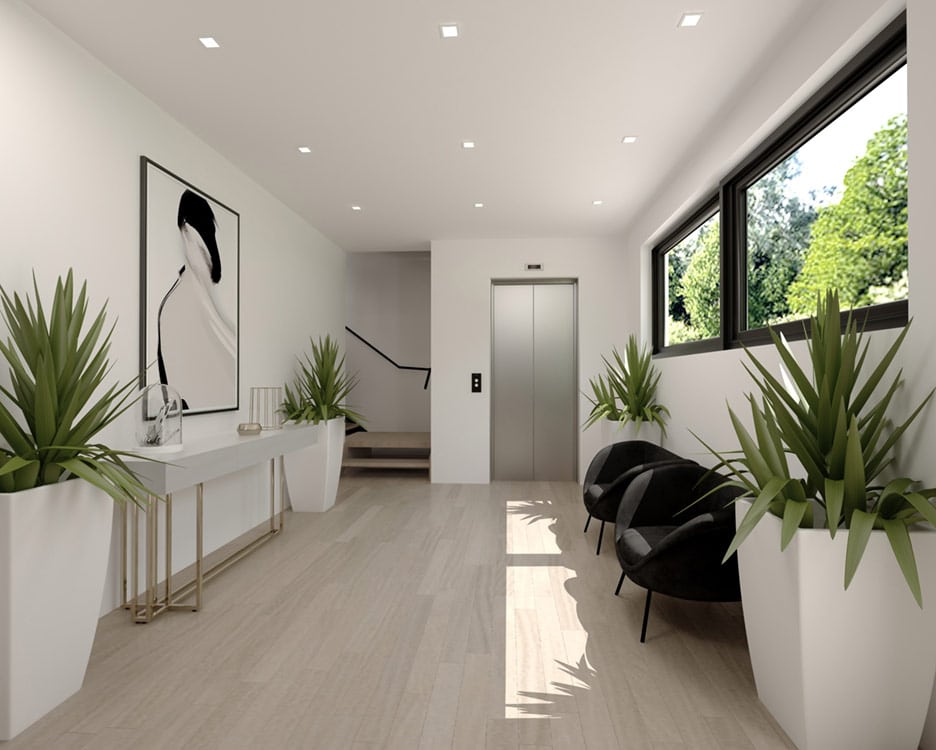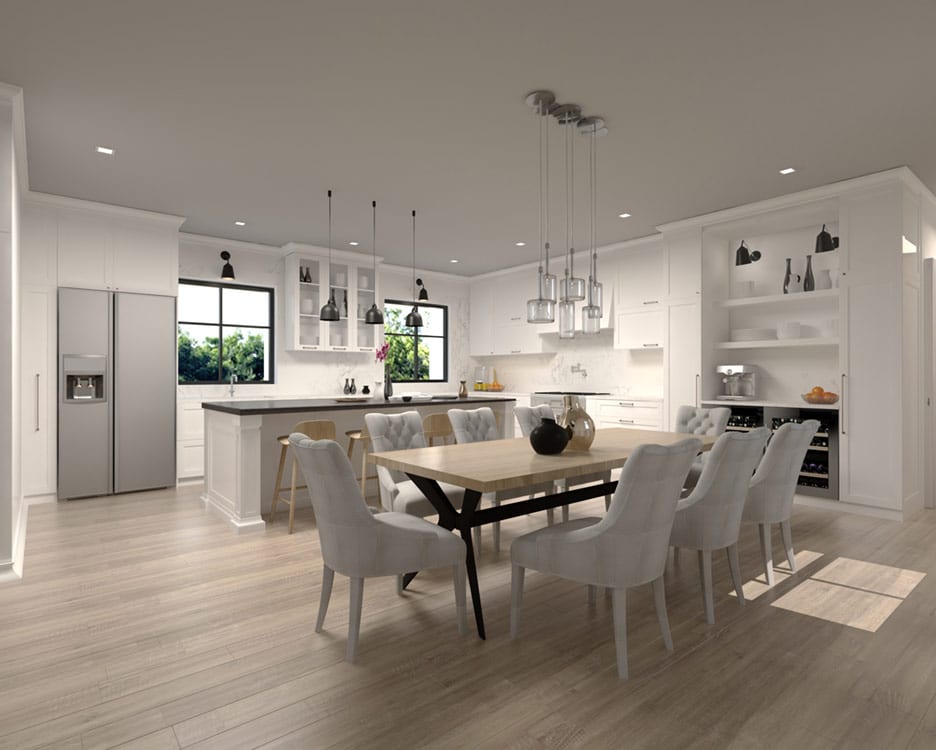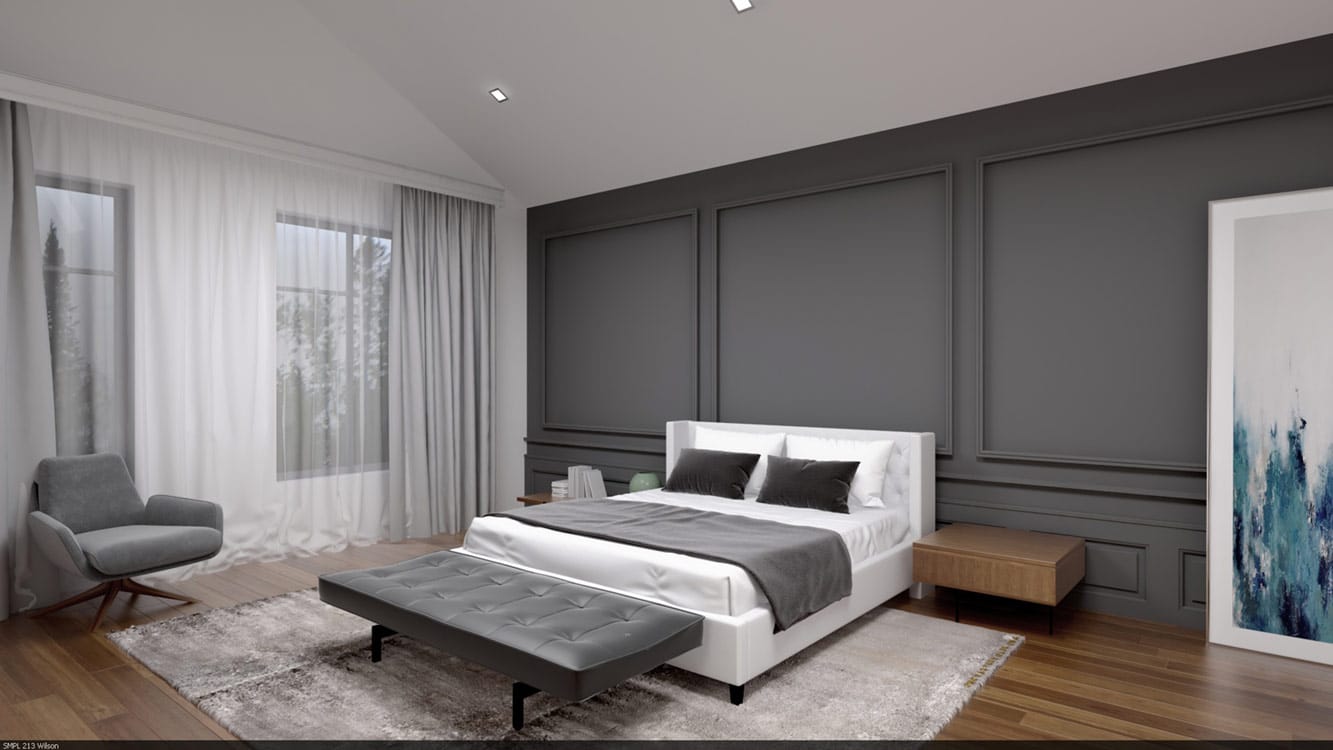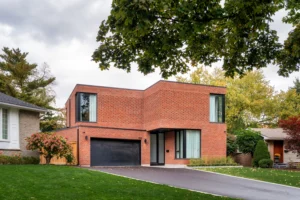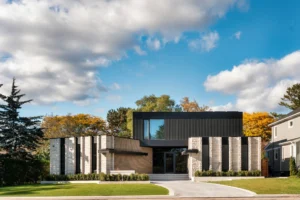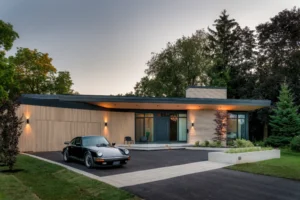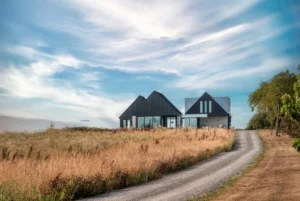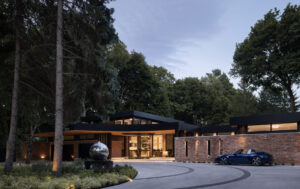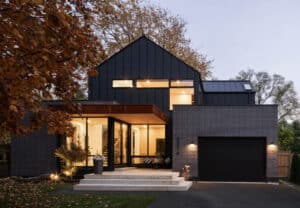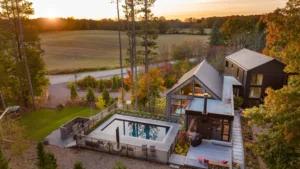213 Wilson Street
A standout commercial / residential mixed use new construction project located in the heart of downtown Ancaster, Ontario featuring a beautiful stone facade juxtaposed with a clean + modern glass box wrapping the front corner of the structure.
Residential Design
Interior Design
4,667 sq. ft.
3 Bedrooms
2 Bathrooms
Kennedy + Kenel
Ozimek Photography
McNeil Photography
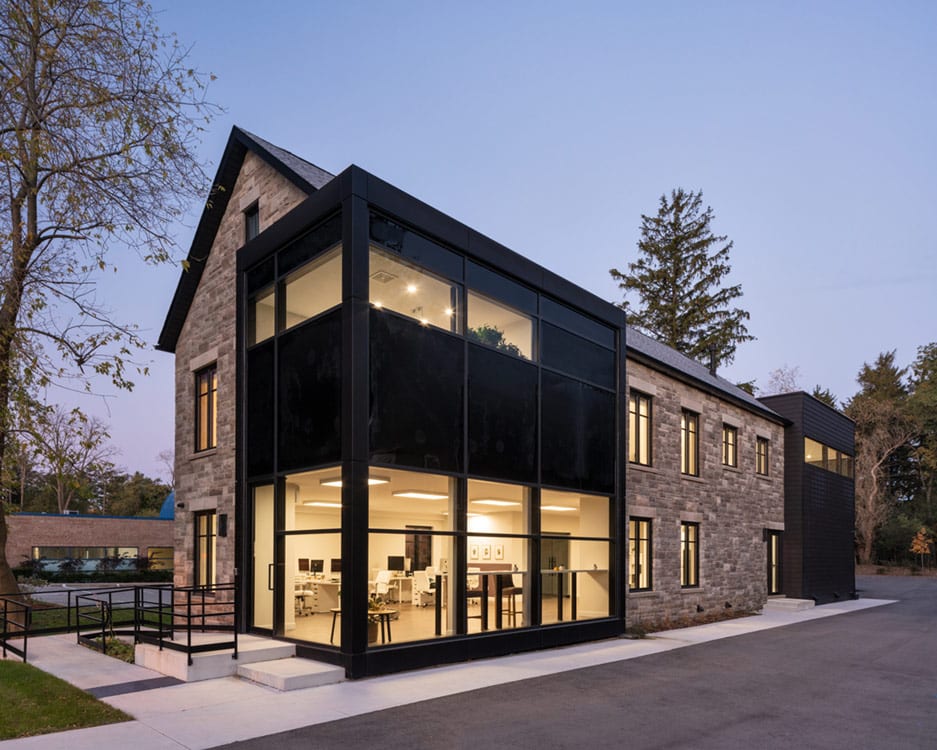
Located in a heritage district, we had to receive special approvals by the heritage committee of Hamilton, prior to building permits being applied for and obtained, but one look at the structure had the committee sold on the concept. They were very appreciative how the melding of styles, as too was the client when we first pitched the idea back to them in the spring of 2019.
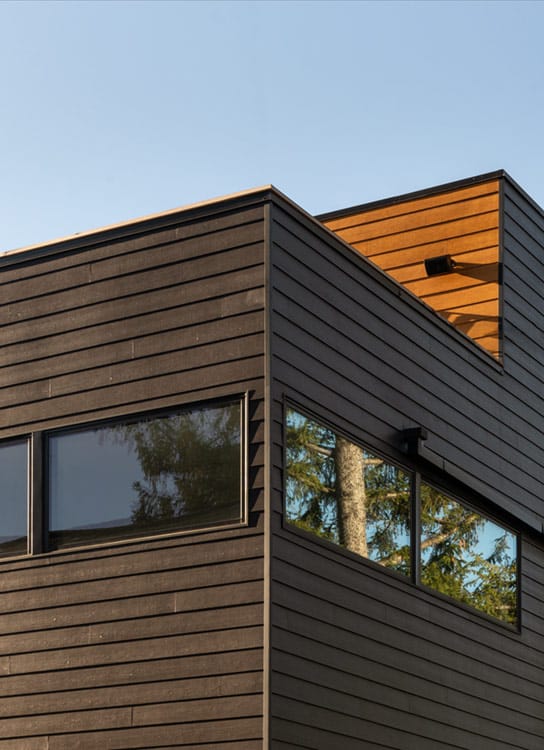
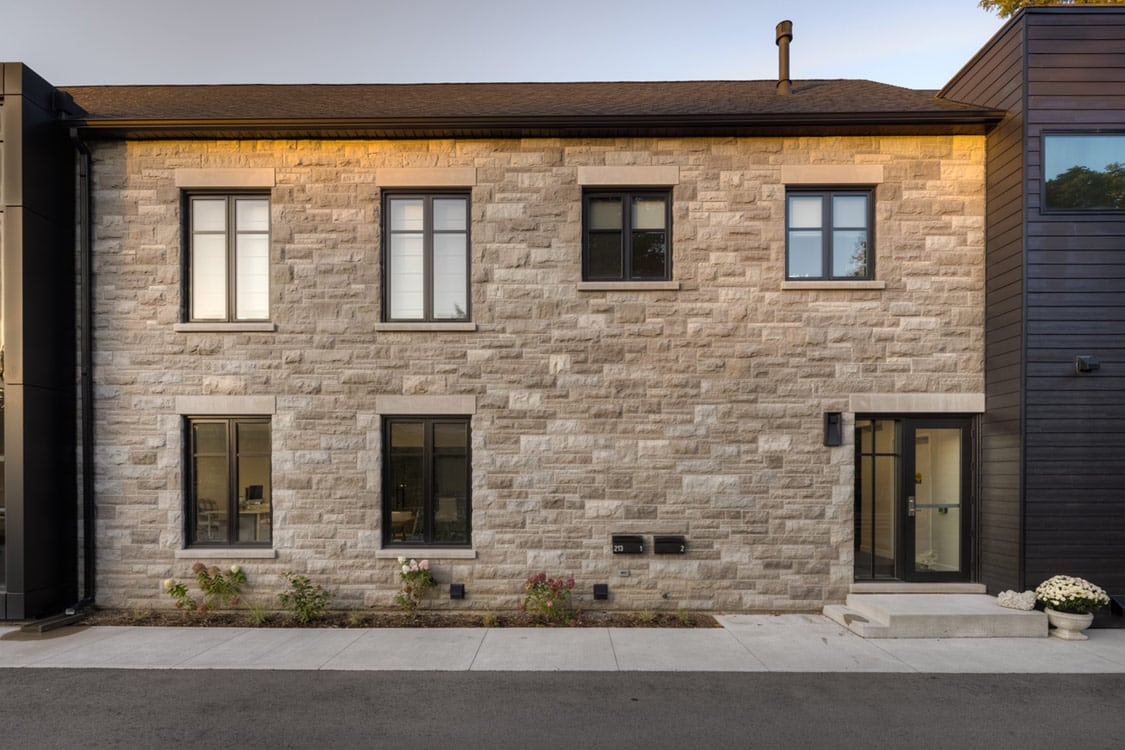
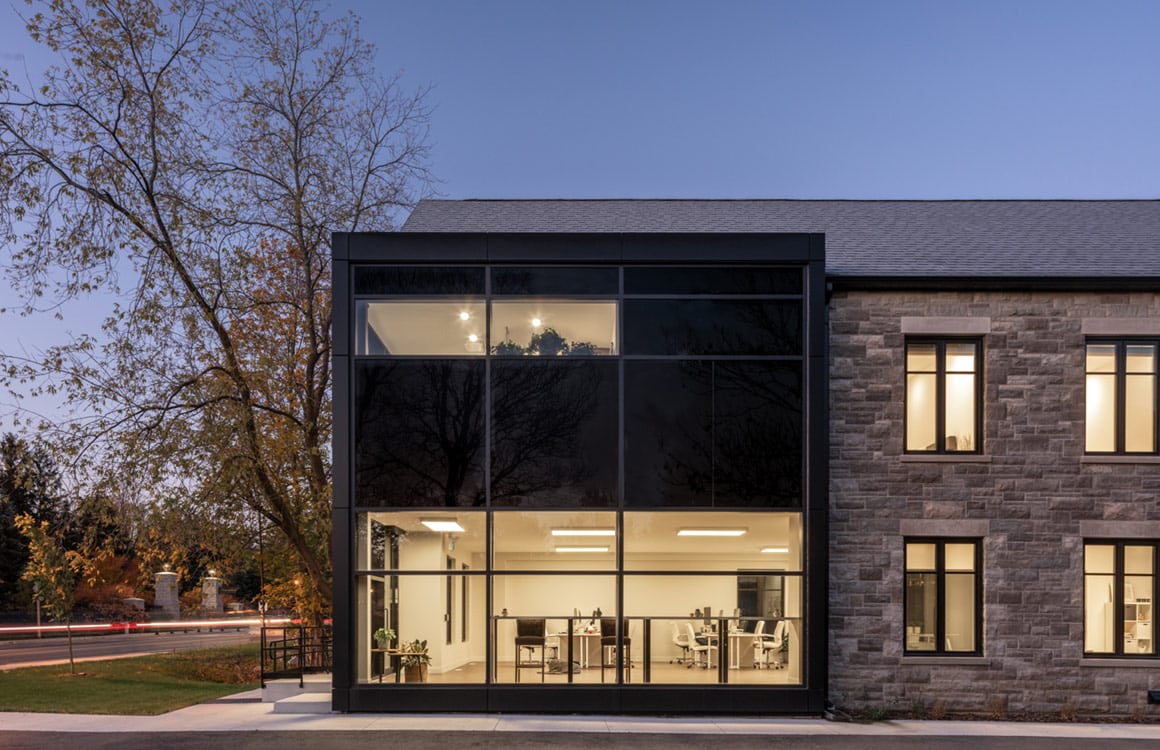
The main floor features the commercial lease space in the front, and residential entry vestibule with stairs and elevator at the rear.
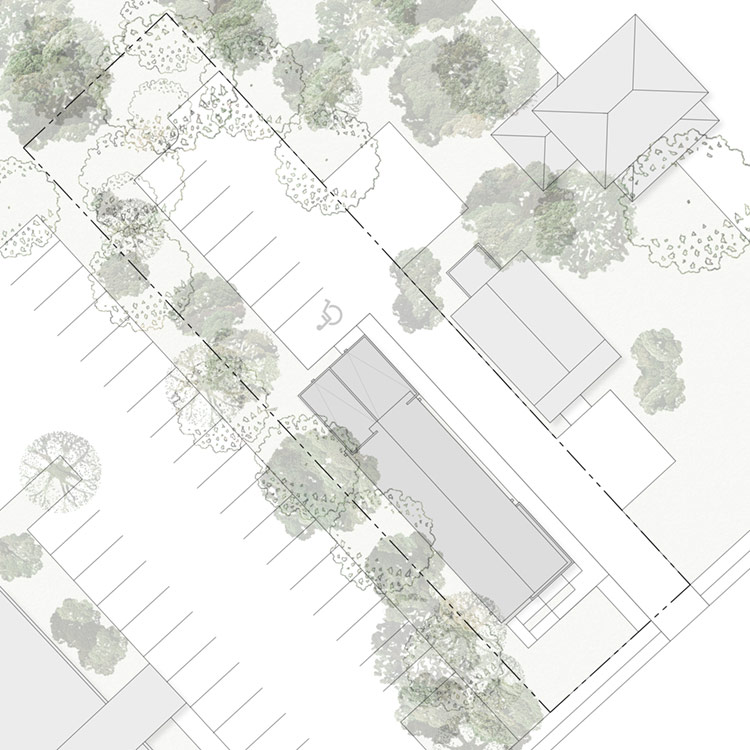
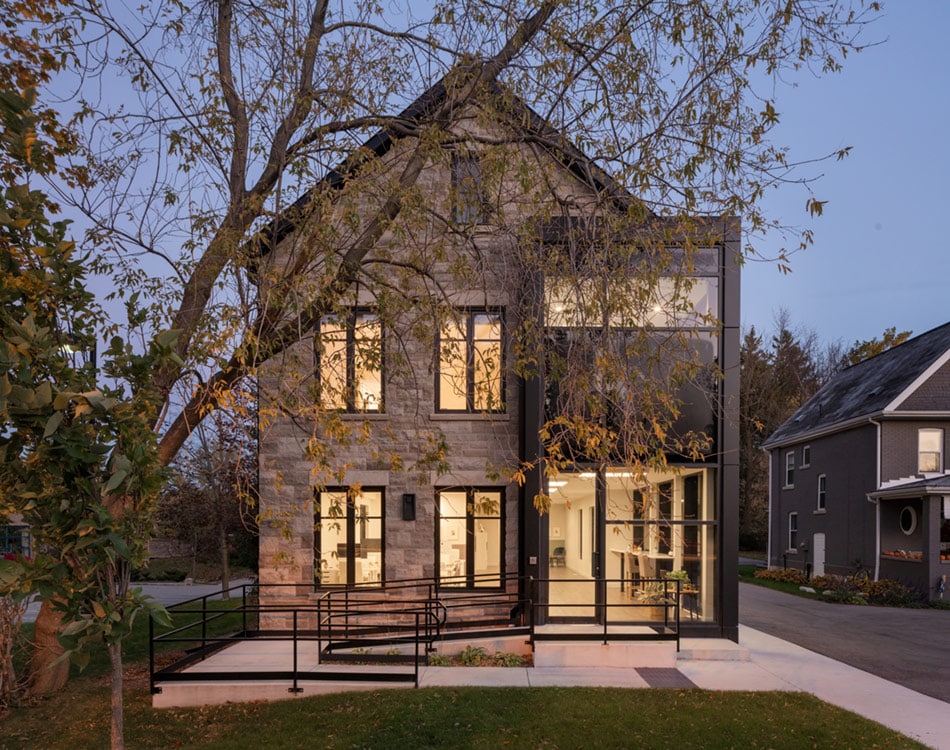
The upper floor houses the core living space for the residential tenant, and features an amazing stairwell to the 3rd floor for access to the rooftop balcony. The property backs into forest, from here tenants can watch the deer in the mornings.
