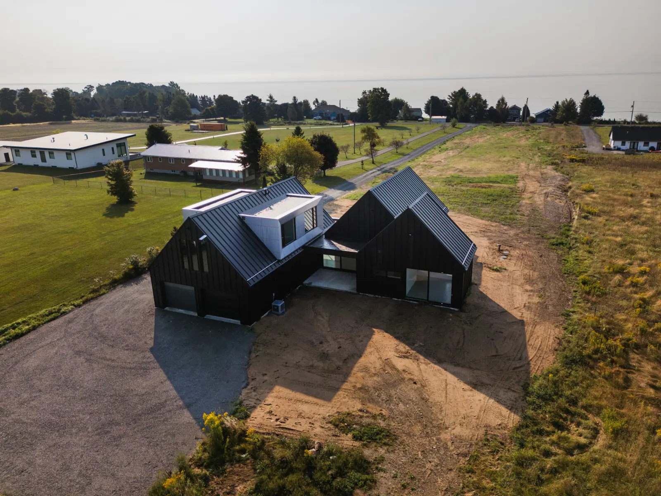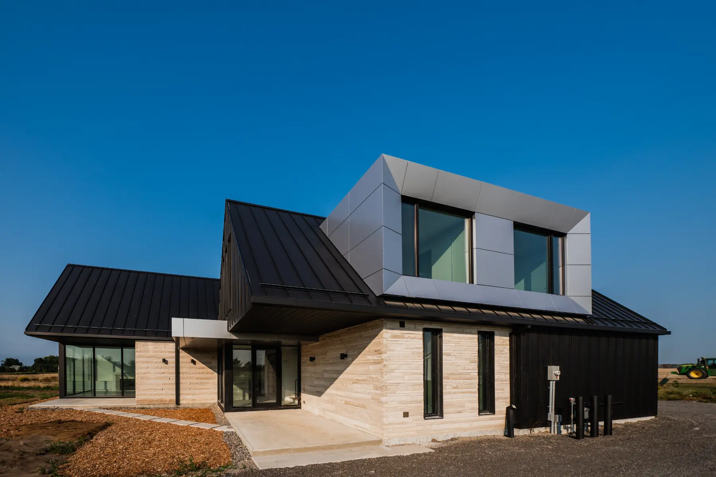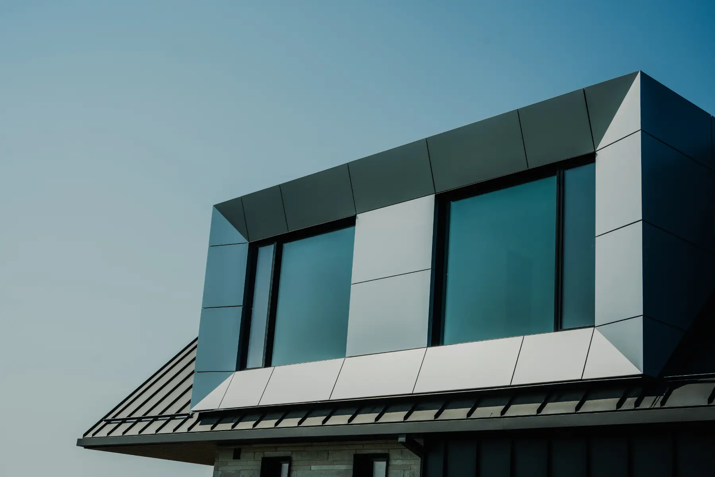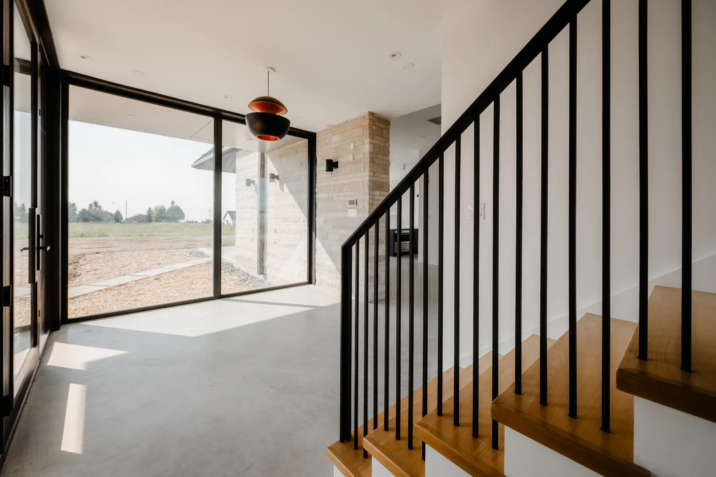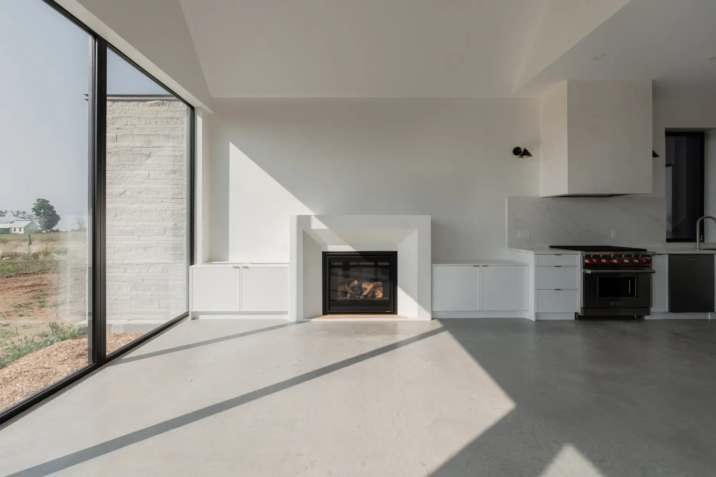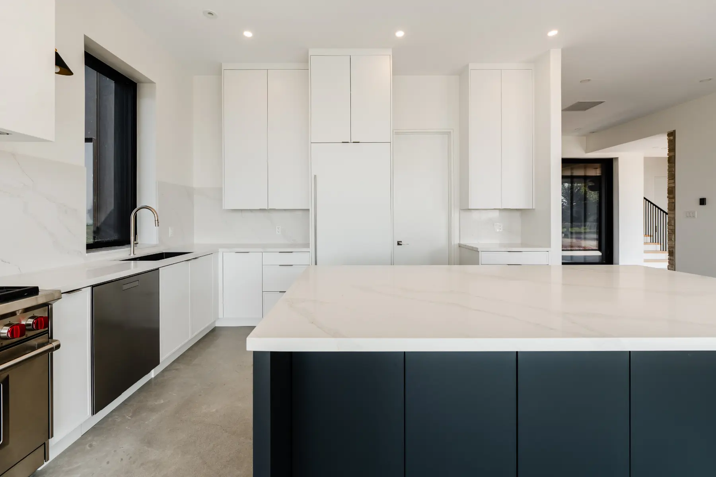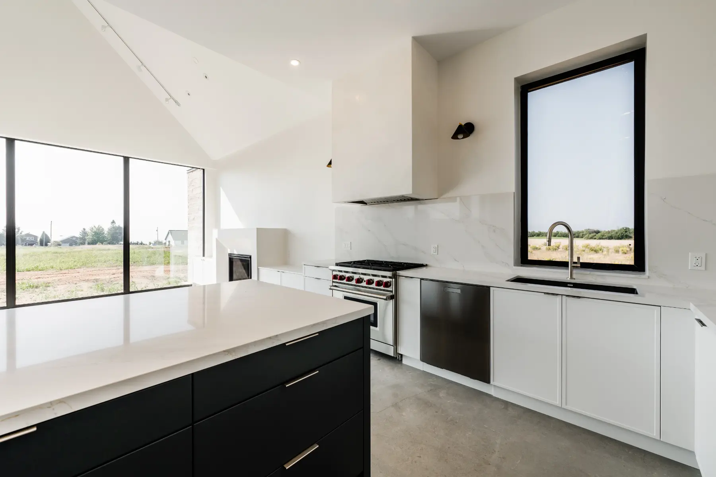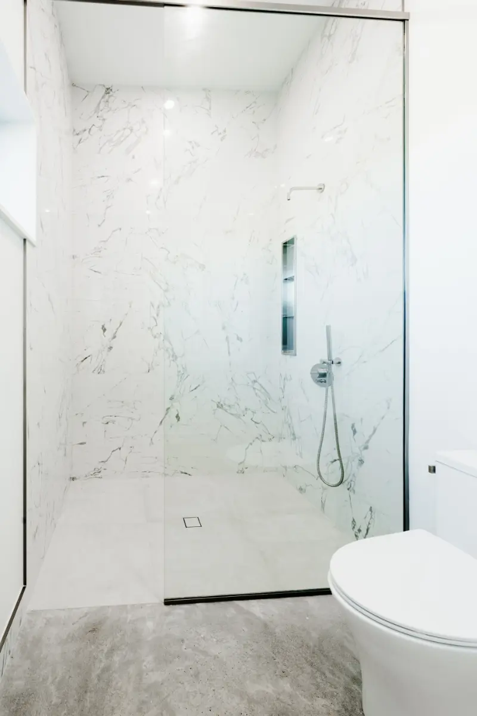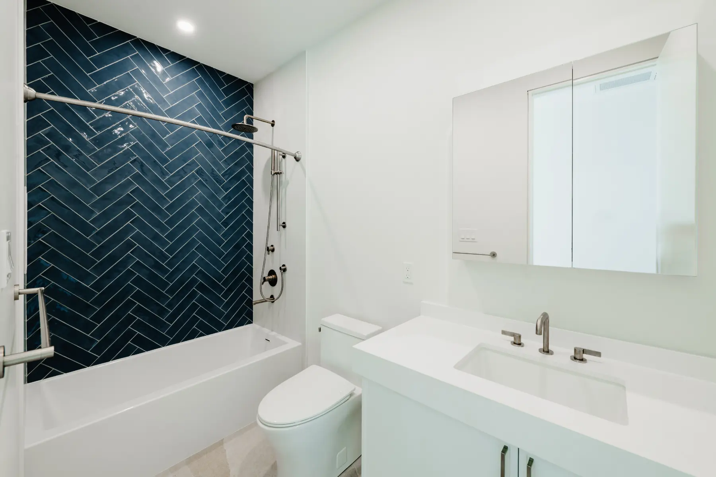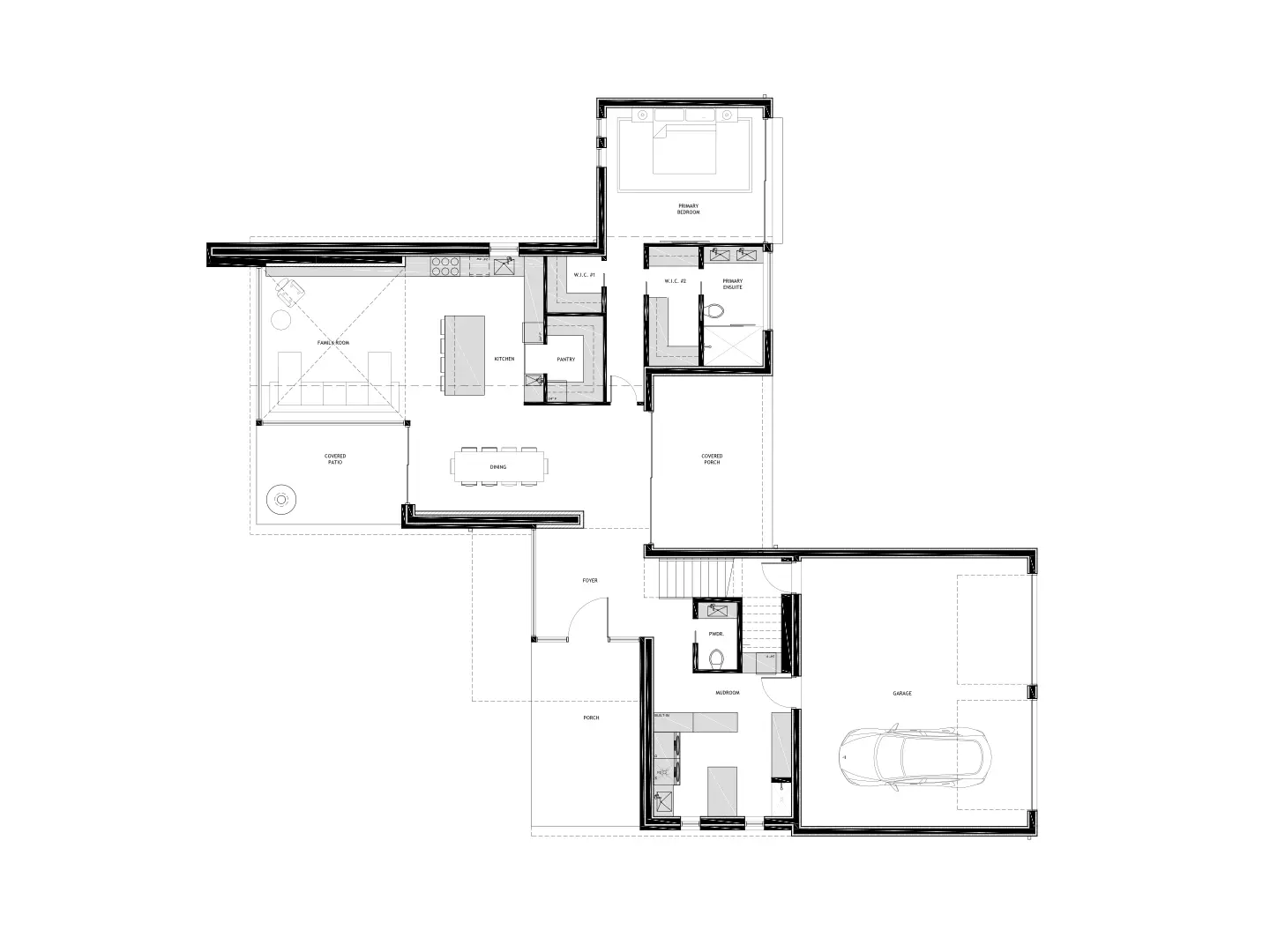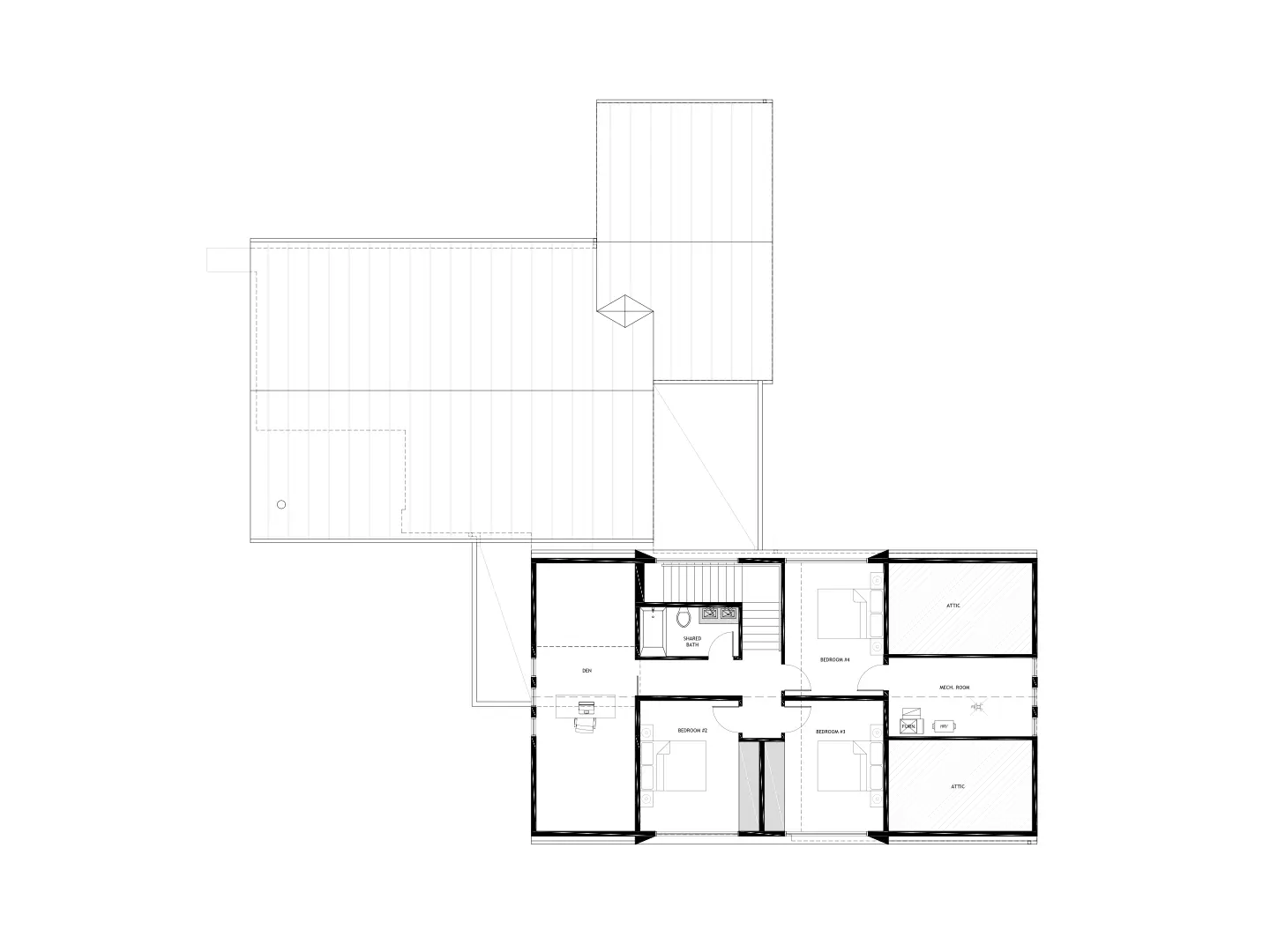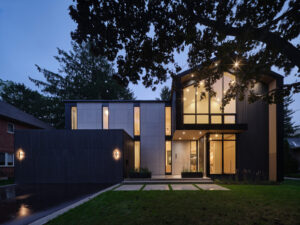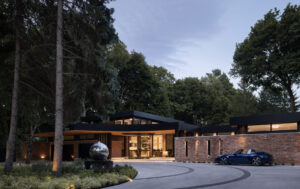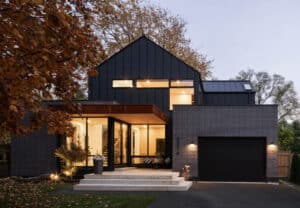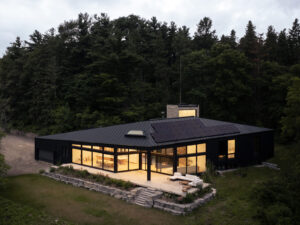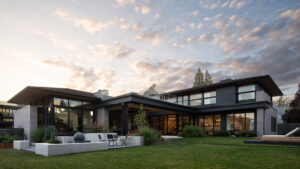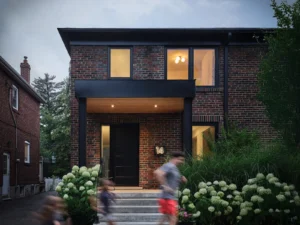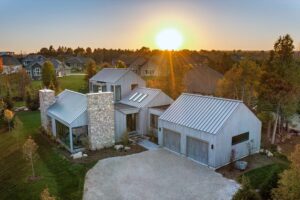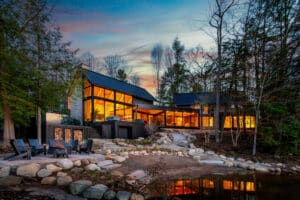Modern Retreat
Located on the northern shores of Lake Ontario, only a few kilometers away from Sandbanks Provincial Park this striking yet simple form provides a place of solitude and finality for a pair of empty nesters leaving the city.
Residential Design
Interior Design
Permitting & Planning
New Build
3,125 sq ft
4 Bed, 2.5 Bath
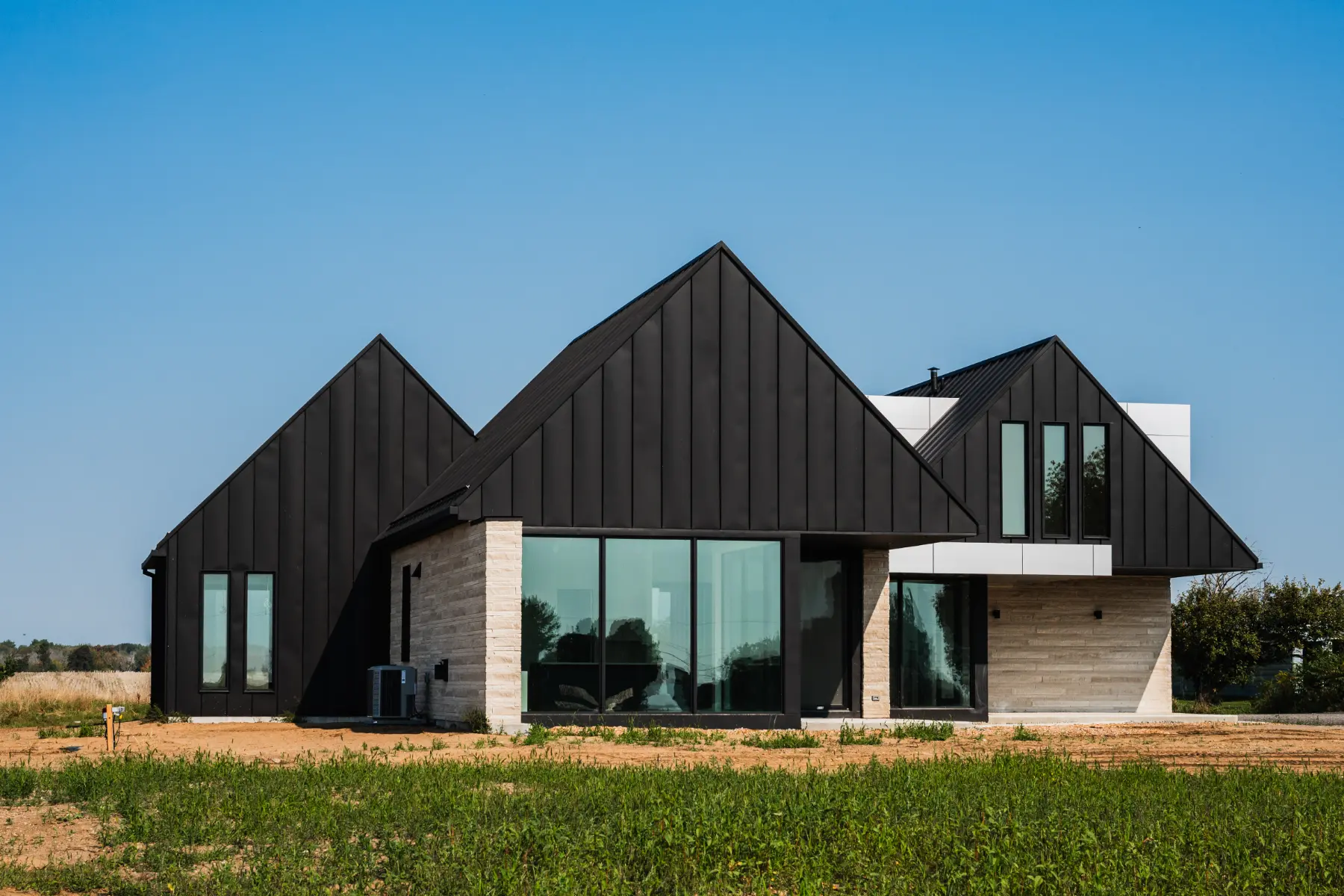
Primarily designed to function as a bungalow the floorplan and massing is split into two volumes. Sitting forward on the property we positioned the Living, Dining, Kitchen and Primary Bedroom spaces under one roof line while the Garage, Mudroom and Guest Bedrooms all reside under the other setback roofline. Both sides of the house feature a dramatic black gable roof resting upon a series of linear Indiana Limestone walls. These walls provide framed views of Lake Ontario, whilst blocking views to the neighboring properties. Front and rear covered patios were intentionally carved out to take advantage of lake views, conversely the rear patio provides privacy and protection from the southerly winds.
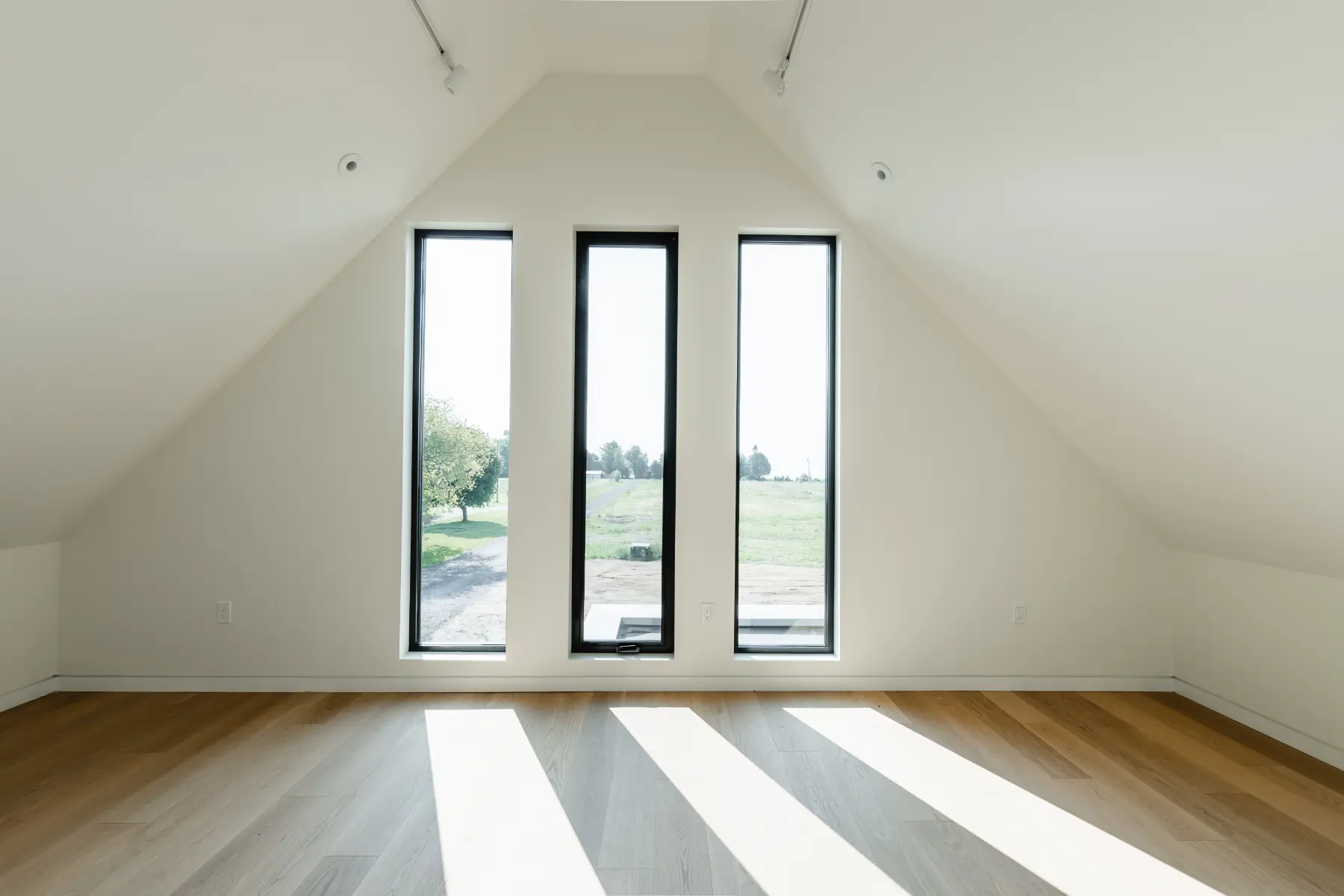
The ample square footage on the main floor in combination with the oversized garage and second floor allowed us to eliminate the need for a basement. The decision to instead pour frost walls with a four inch concrete slab floor allowed us to position the finished floor closer to grade allowing for minimal steps into the home. Other practical features like radiant polished concrete floors throughout the main floor provide a timeless look and consistent year round comfort. Insulated concrete forms were used for the main floor walls, which in conjunction with highly efficient glazing makes for a very well insulated, air tight home. Features like this are what make this home a well blended mixture of form and function
