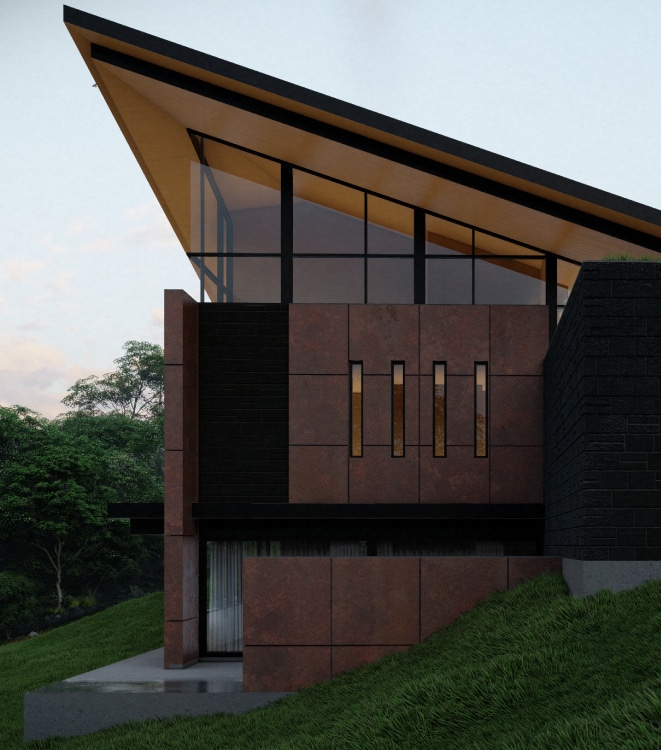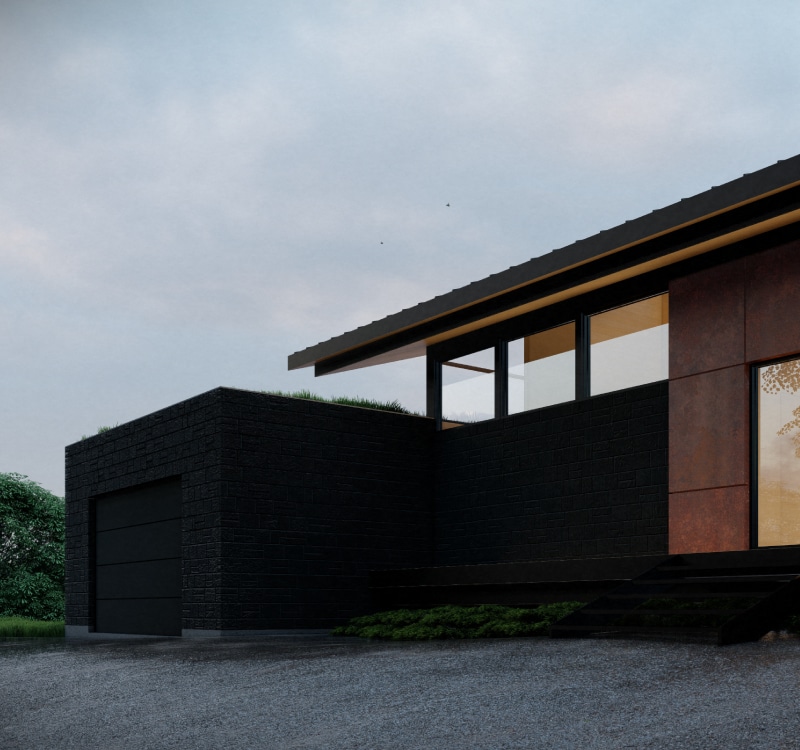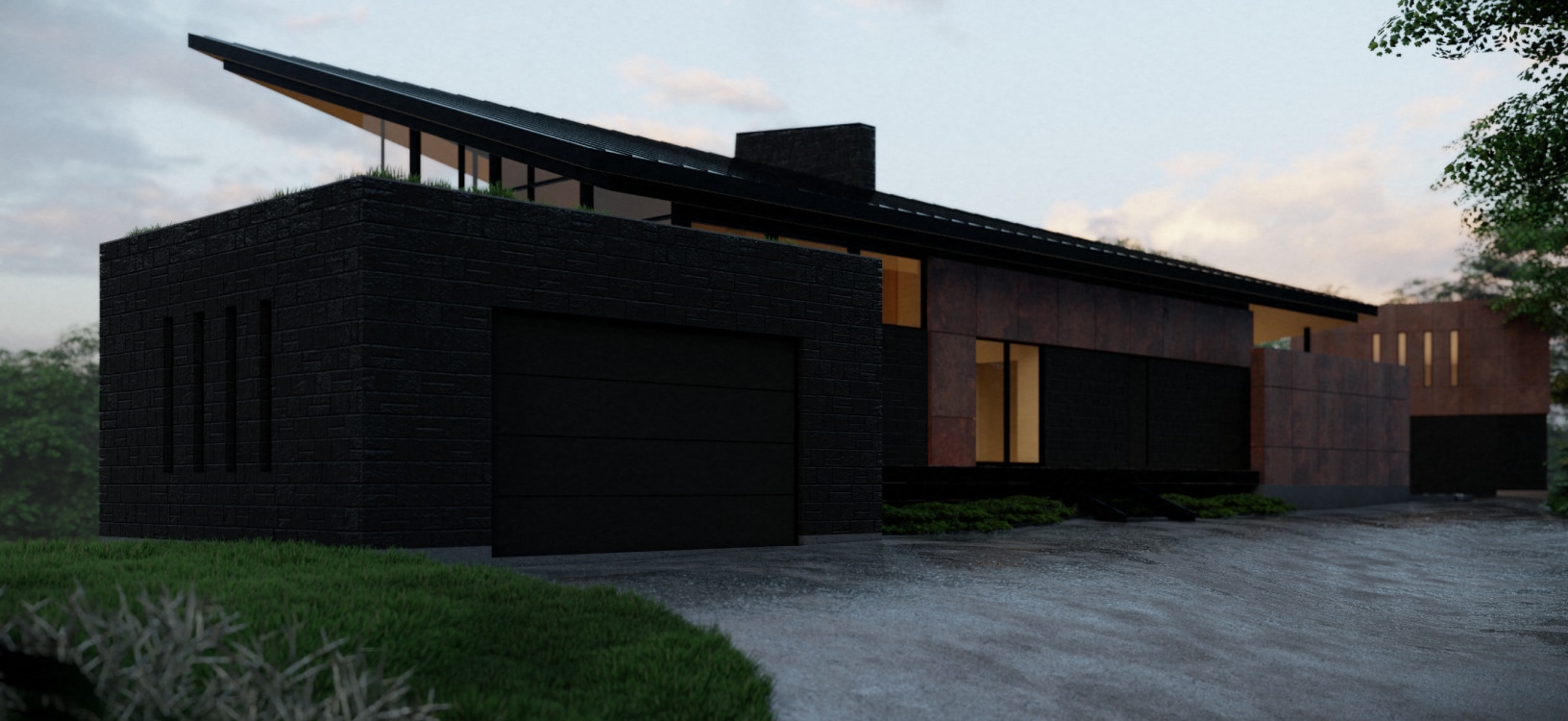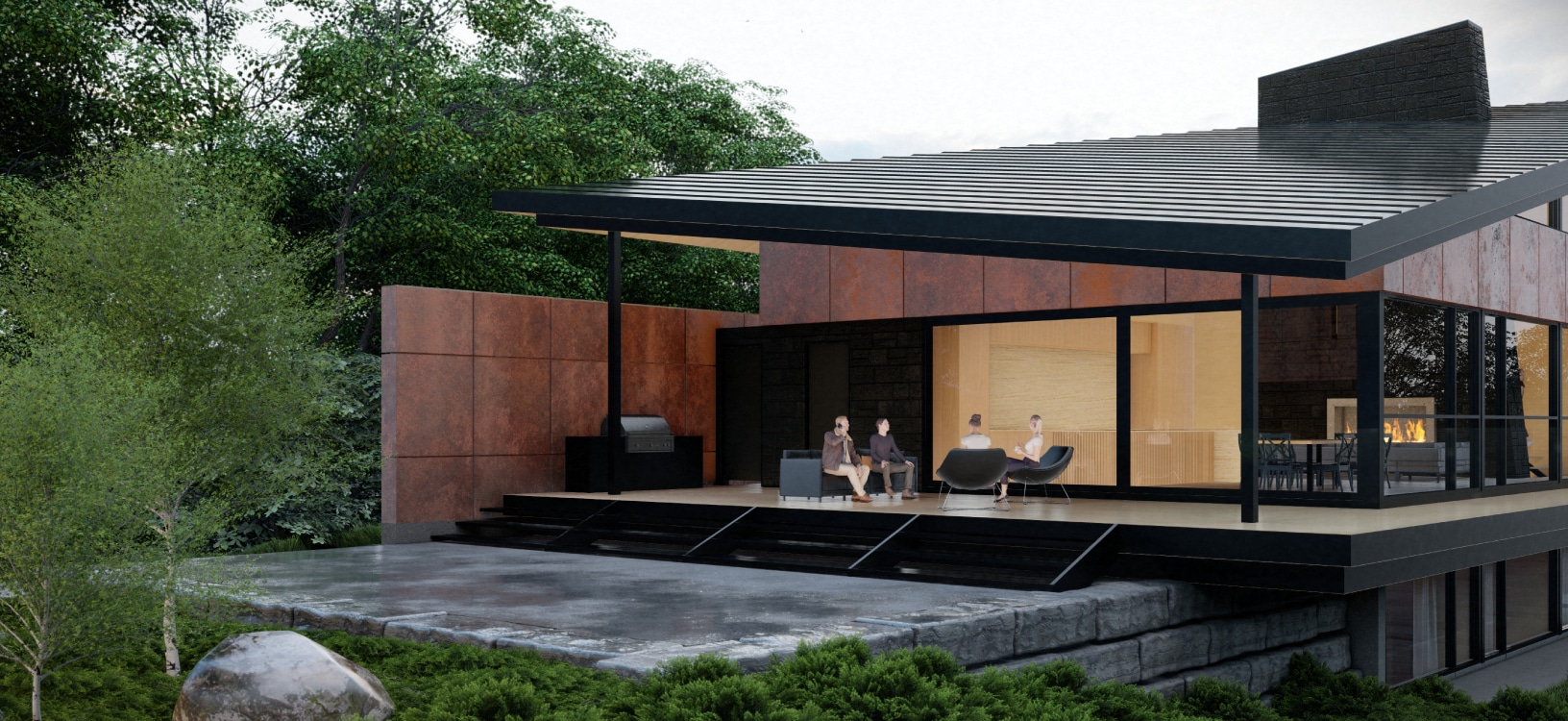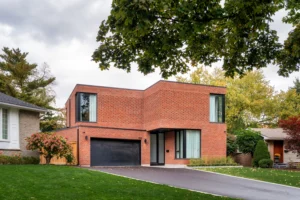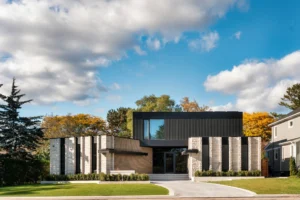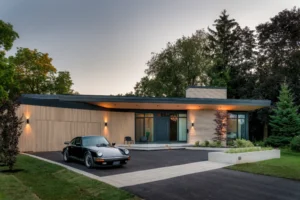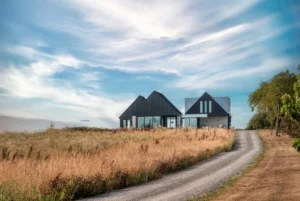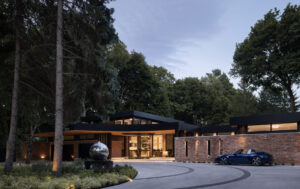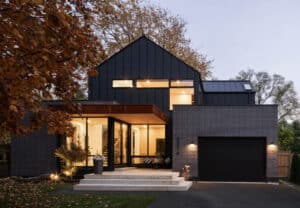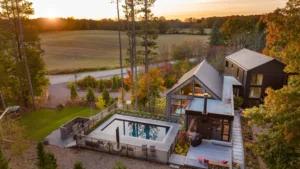HAMILTON
994 Sulphur Springs
Nested into the rolling hillings of Dundas Valley like a bird preparing for take off is one way to describe this home. In fact that’s exactly how our clients described the design at first sight. We embrace the simile, the main floor and basement do cling to the side of the hill while the roof stretches overtop like a pair of wings sheltering a nest.
Work On
Residential Design
Permitting & Planning
Site Research
DETAILS
3,600 sq. ft.
3 Bedroom
2.5 Bathroom
New Build
BUILDER
TBD
PHOTOGRAPHER
SMPL Design Studio
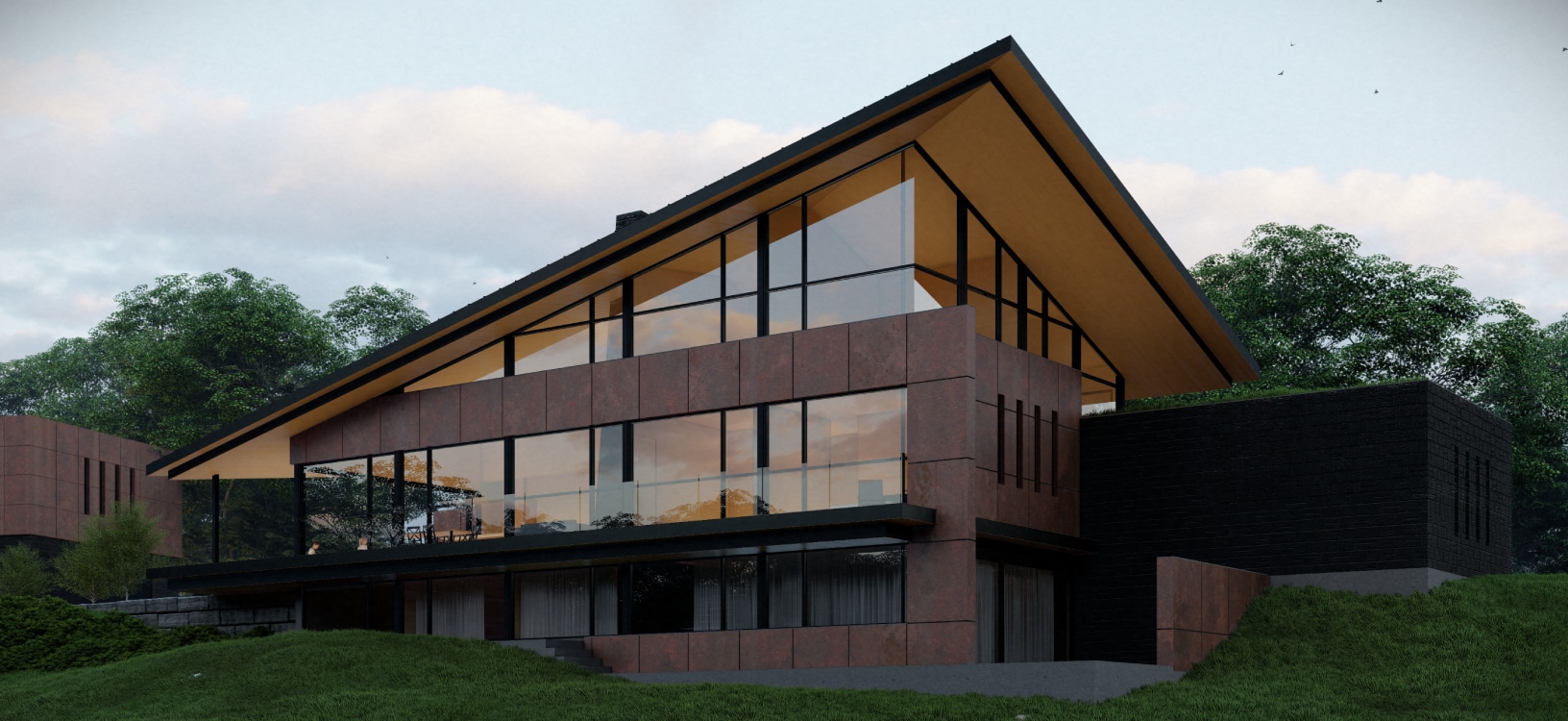

The intention was always to situate the main floor of the home into the slope in such a way to maximize the use of a walk out basement. Working within the parameters of the site there wasn’t sufficient space to include all three bedrooms on the main floor level so those were placed above the primary bedroom suite.
We wanted this area to be connected to the rest of the house to not lose that bungalow feel so we designed the roof to be a continuous ridge over the entirety of the main and second floor. The ridge travels diagonally across the home favoring tall ceilings on the south east side of the home and creating that dramatic roof line.
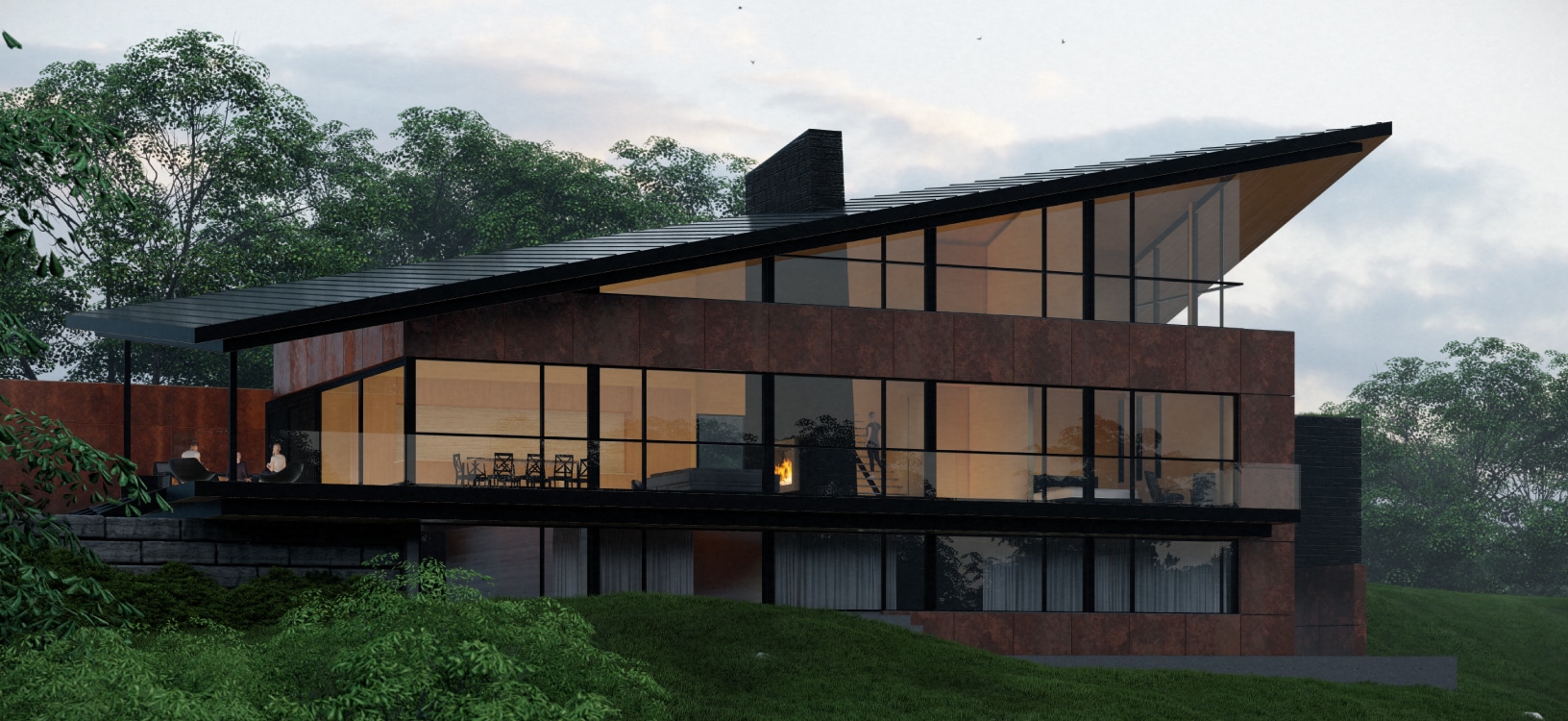
The kitchen and dining are anchored on the west side of the home as this side offers the best access to the natural grade while the living room and primary suite are located further east where the grade really drops off, however they are all connected by a catwalk that spans the full length of the house, we really wanted every part of the house to feel like you’re perched in the forest.
