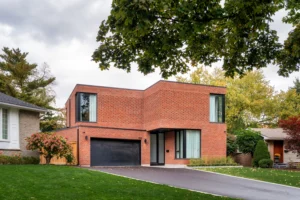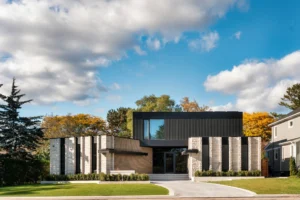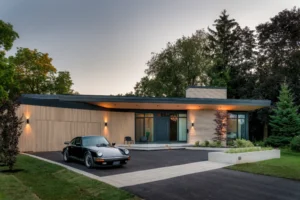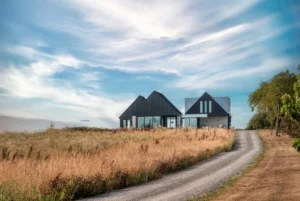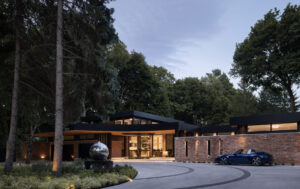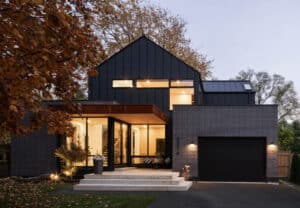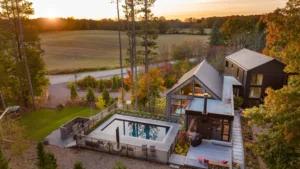Marchwood Home Project
Inspired by a well known Architect from Israel, Pitsou Kedem, is this amazing single family residence designed for some amazing repeat clients of smpl’s in the heart of North York. Featuring standing seam metal siding, and concrete board cladding – the home blends in with the physical massing of the street; it stands out for its bold architectural flair.
Residential Design
Interior Design by twoadesigns
3,200 sq. ft.
4 Bedroom
4 Bathroom
M.E. Contracting
Craft Photo and Video

The clients brief was a clean lined, open concept, and well organized home for the family of 5 to enjoy their downtime in; they run a successful business in the city that keeps them quite busy.
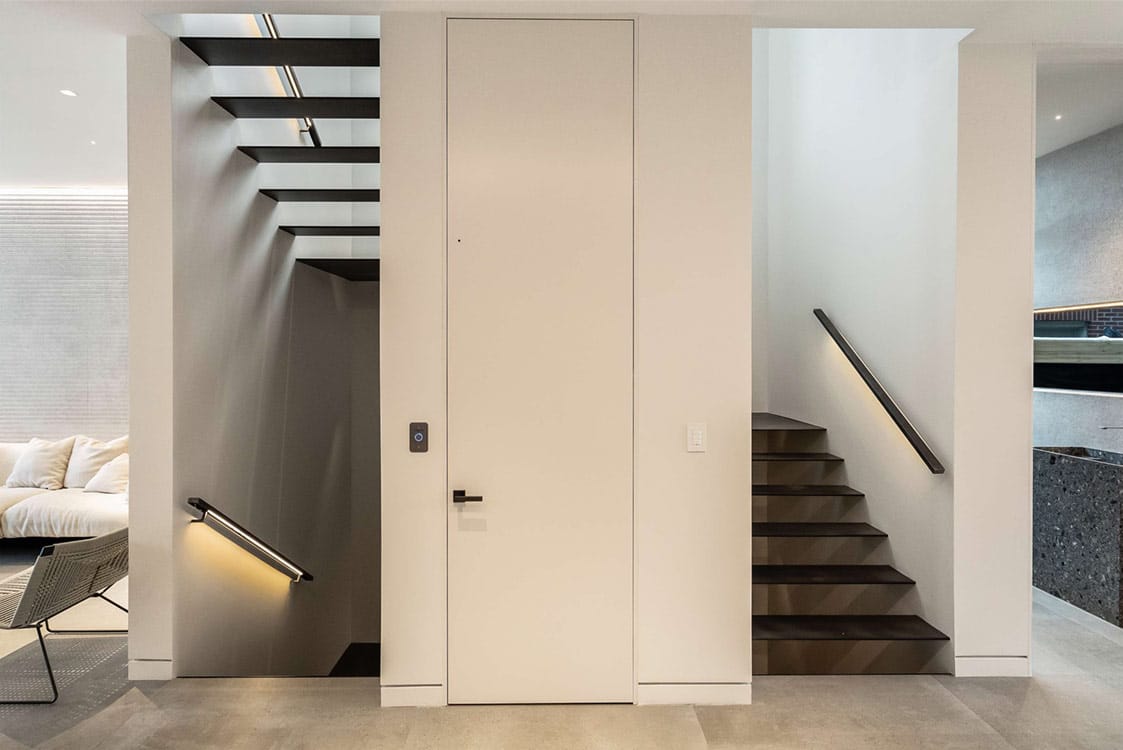
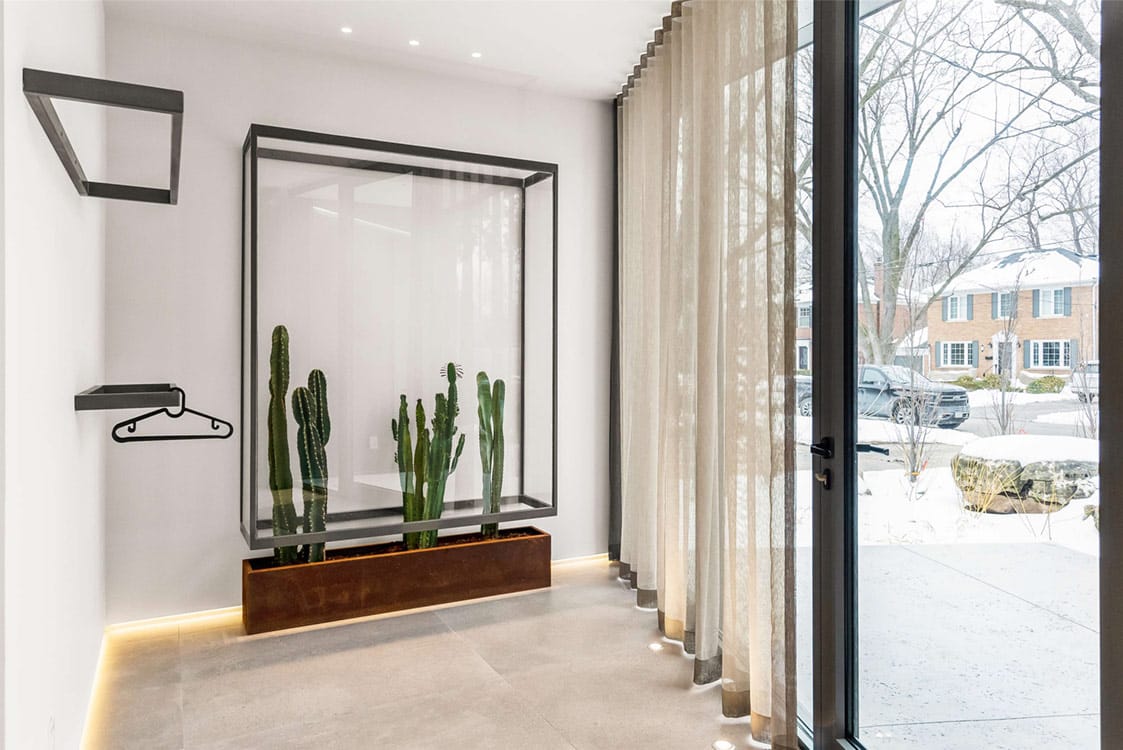
Centralized around an elevator and stairs in the core of the home, sits the open concept living space on the rear of the home, and entry/mudroom on the front of the home. Leading up the structural steel staircase, takes you either up to 4 bedrooms and 4 bathrooms or down to the basement where there is an amazing recreation room for the kids, and a glass panelled gym space for daily exercise.
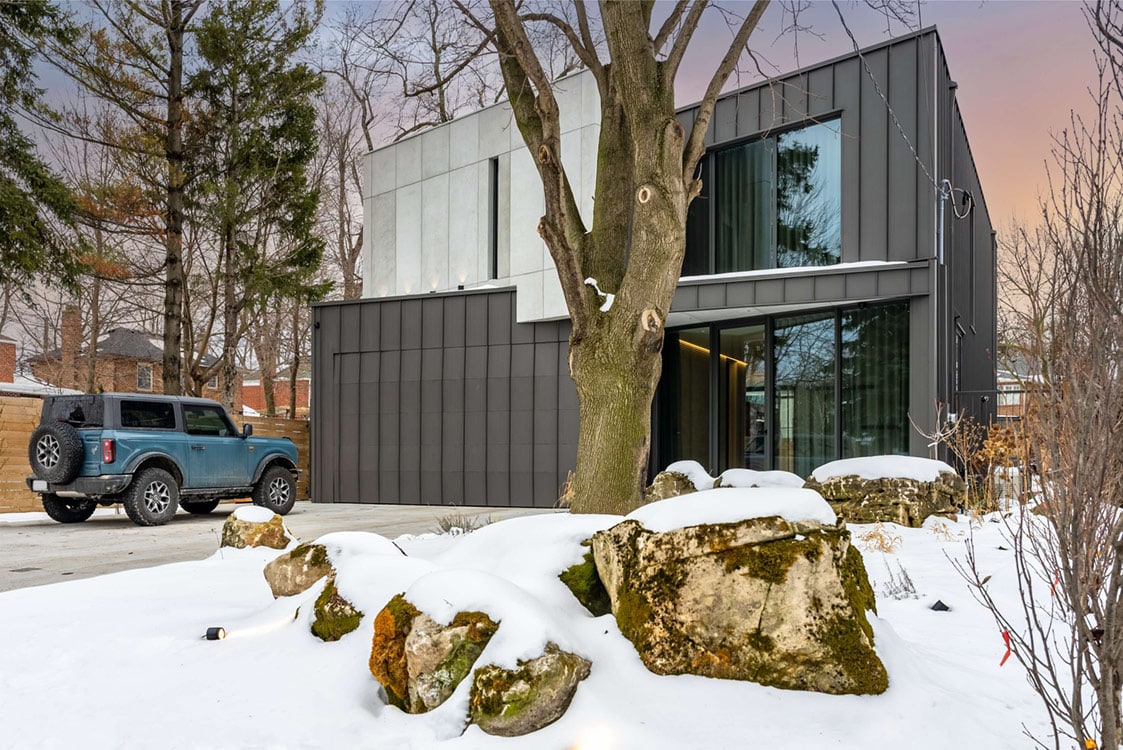
The simplicity of materials used on the outside of the home, was carried through to the interior of the home by the designer to create a unique project that stands out in a good way from its neighbours.
