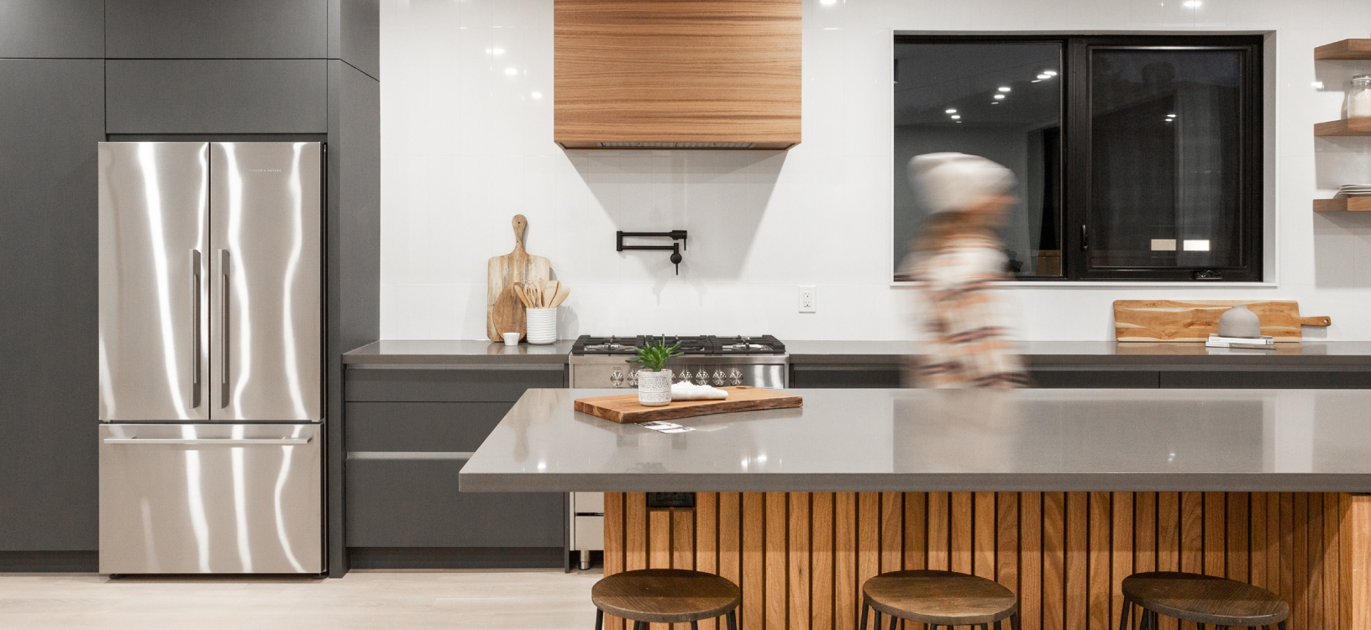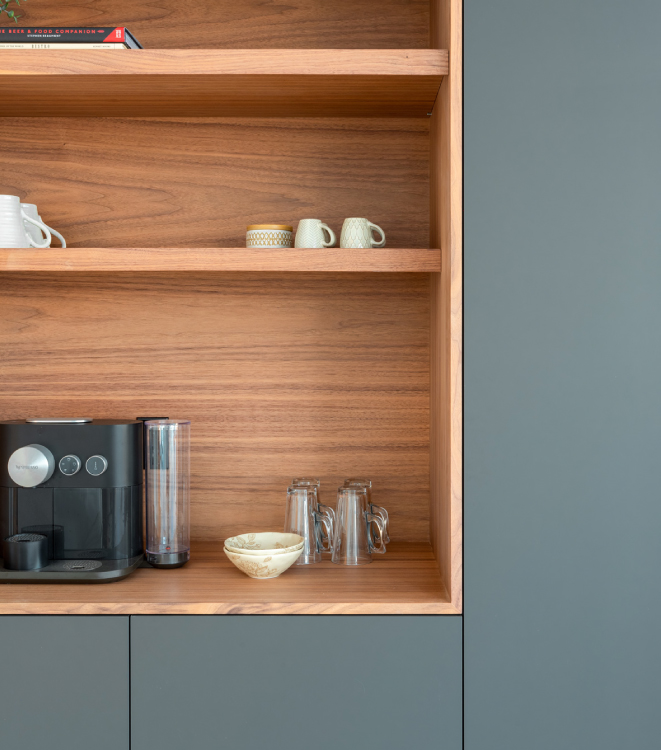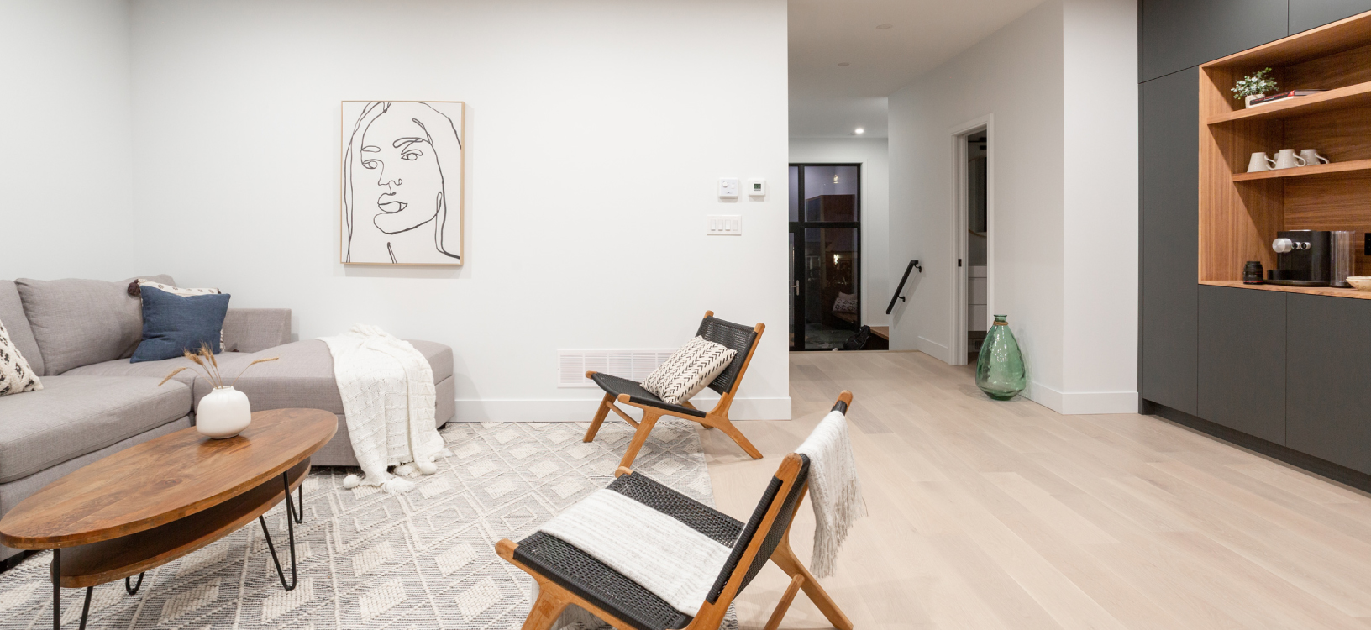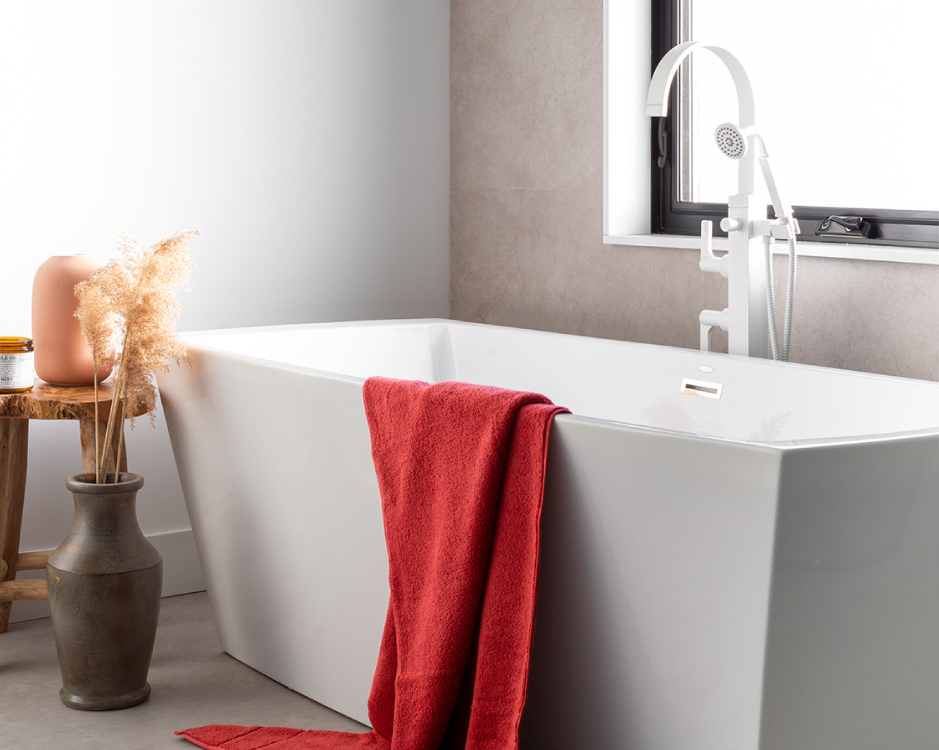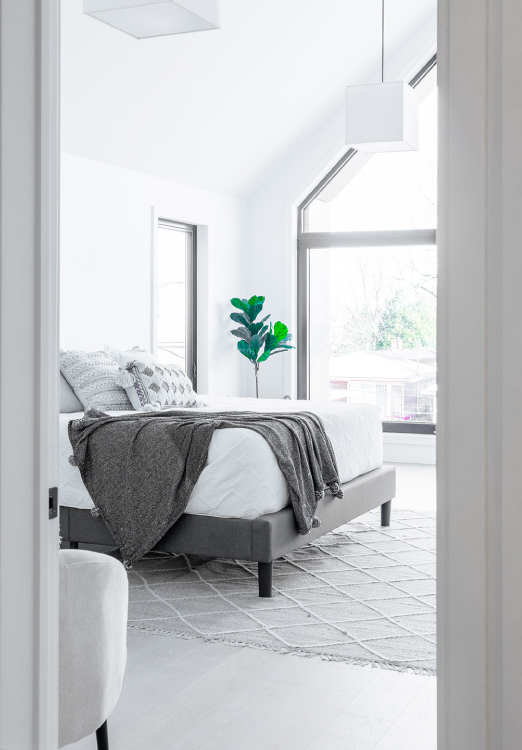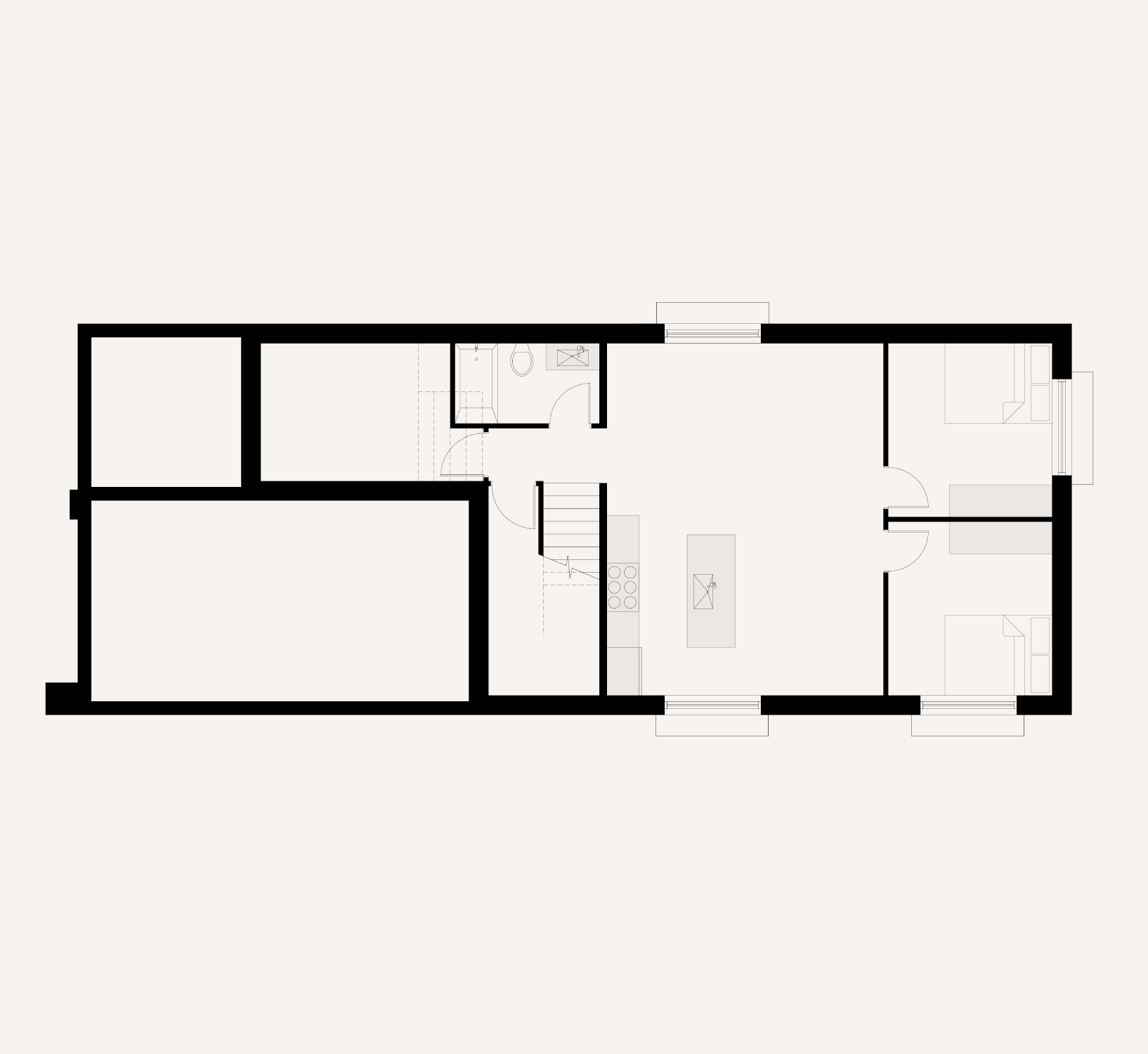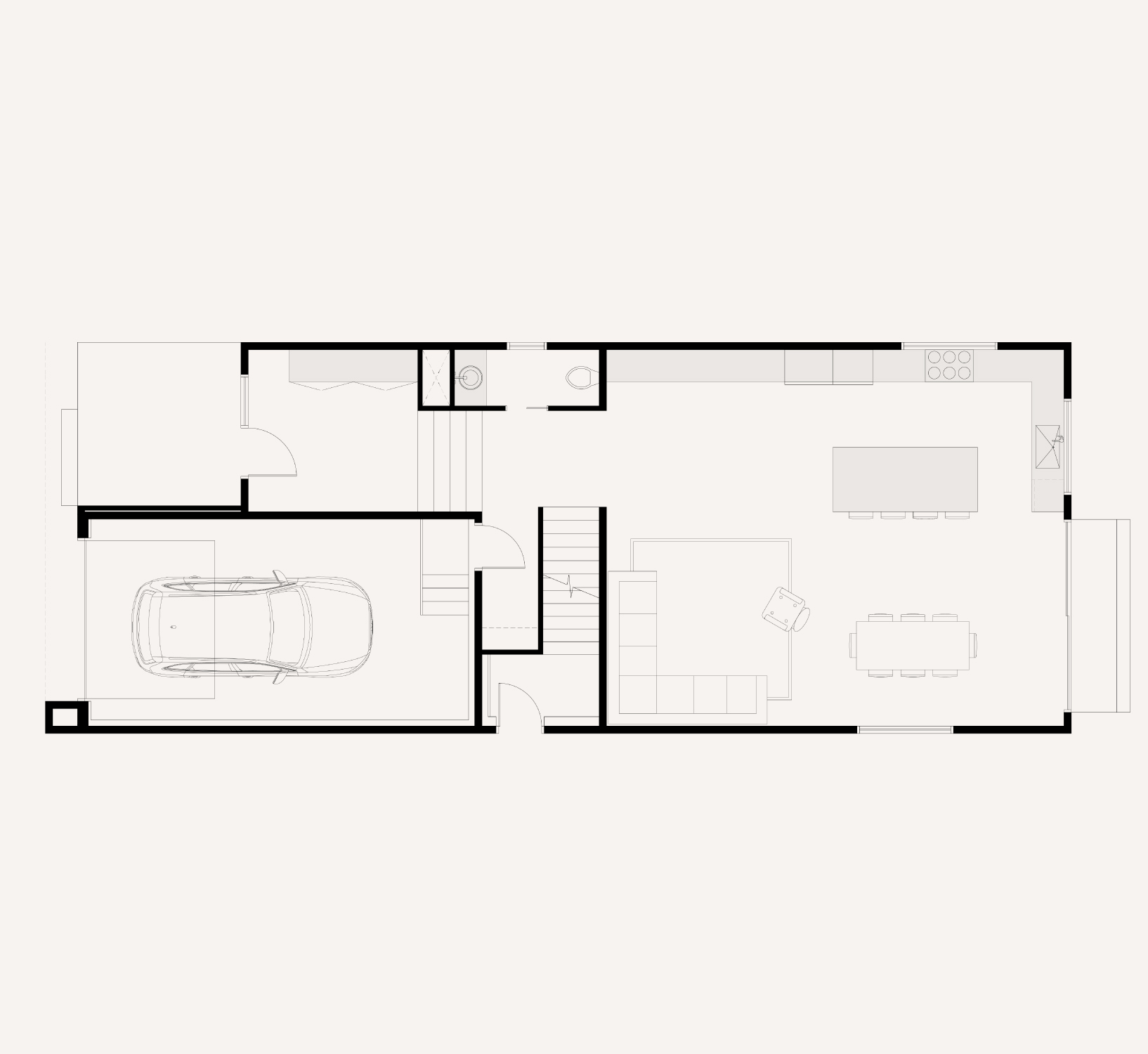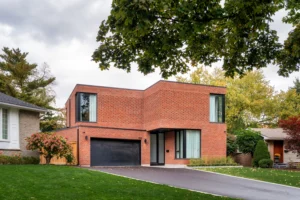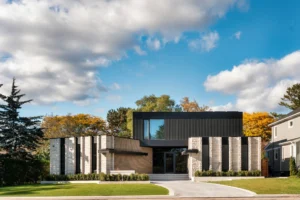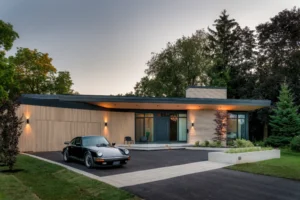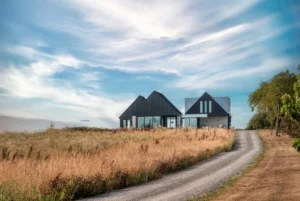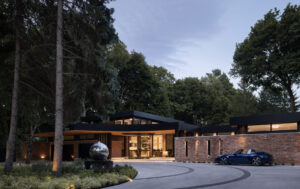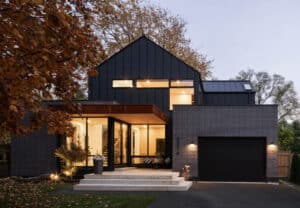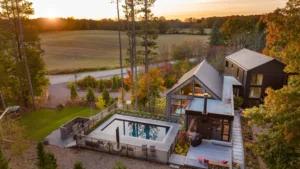HAMILTON
431 Mary Street
Our Mary street project in the ever evolving North End of Hamilton Ontario was designed to make a modern statement. Pulling inspiration from the St. Lawrence the Martyr Parish located just down the street, this house really sets the tone for what good design can do to a street.
Work On
Residential Design
Permitting & Planning
Site Research
DETAILS
3,600 sq. ft.
3 Bedroom
3.5 Bathroom
New Build
BUILDER
Berman Homes
PHOTOGRAPHER
Adam Archer
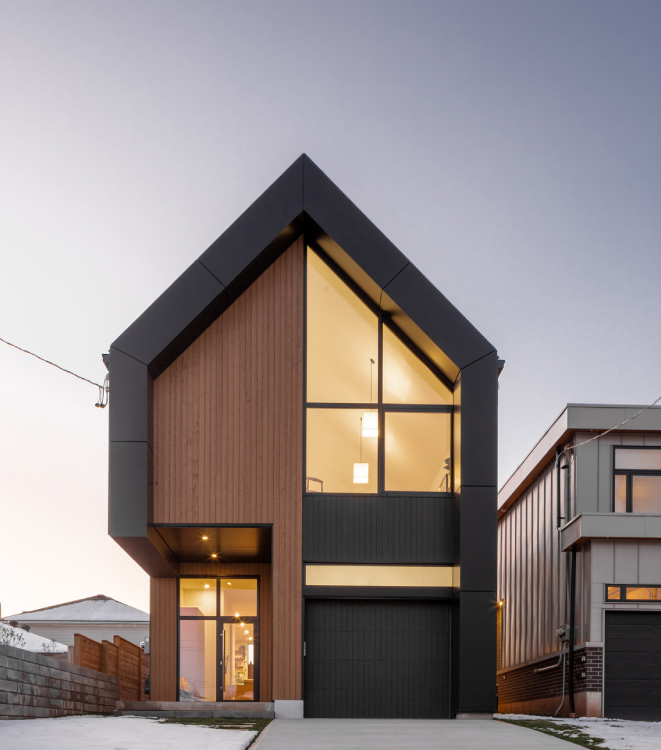
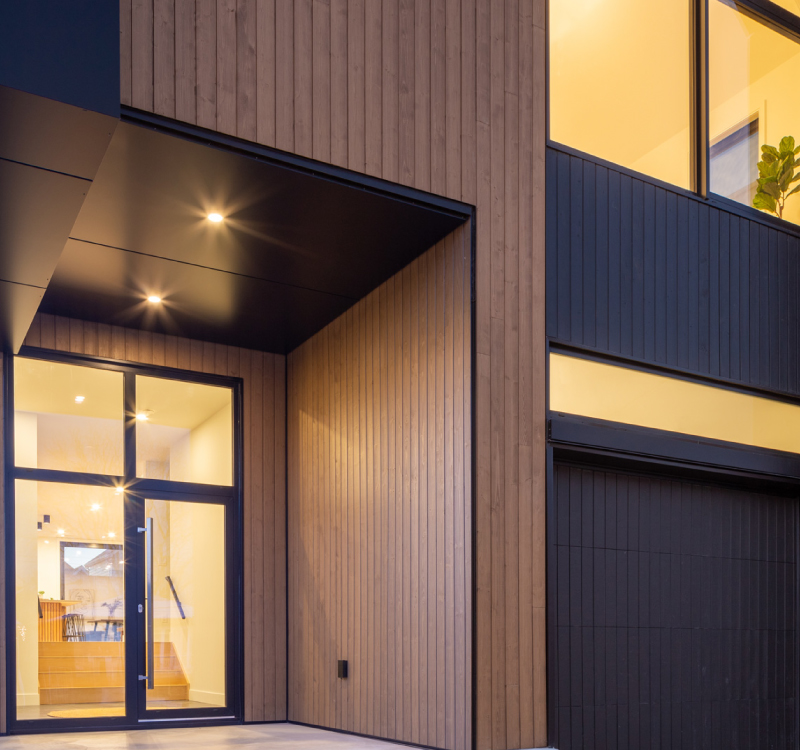
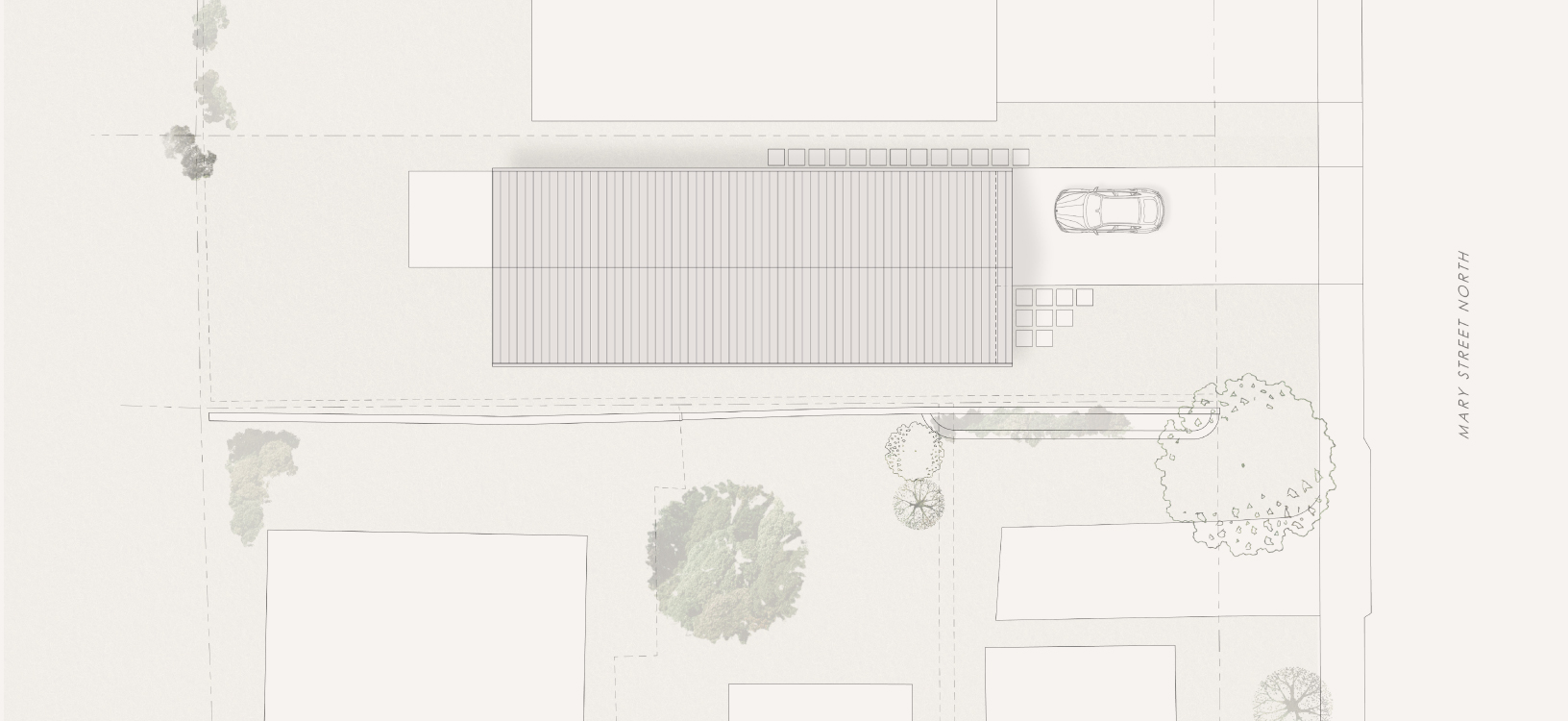
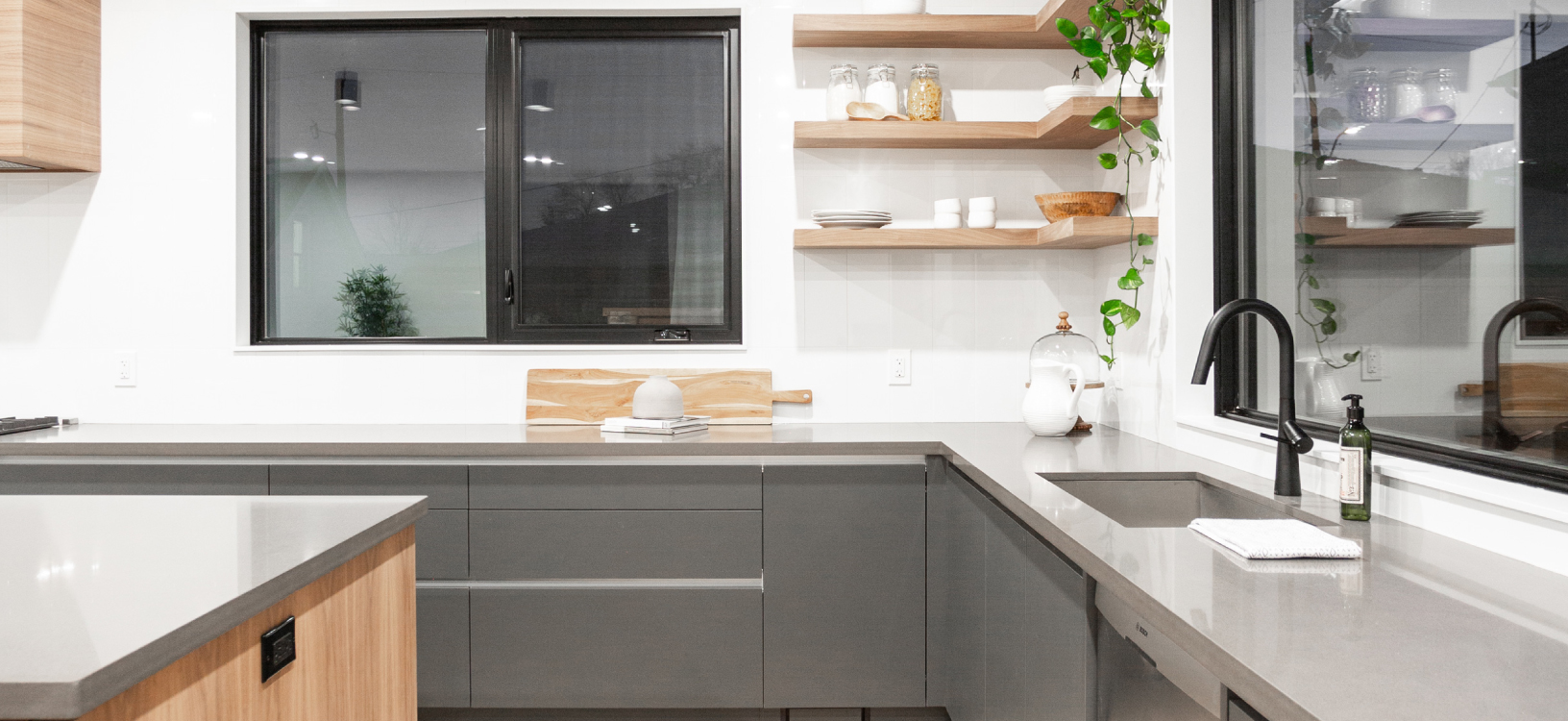
The home features 3 bedrooms, 2.5 bathrooms and a fully integrated rental suite in the 9 foot ceiling basement to offset living costs to the new owners.
