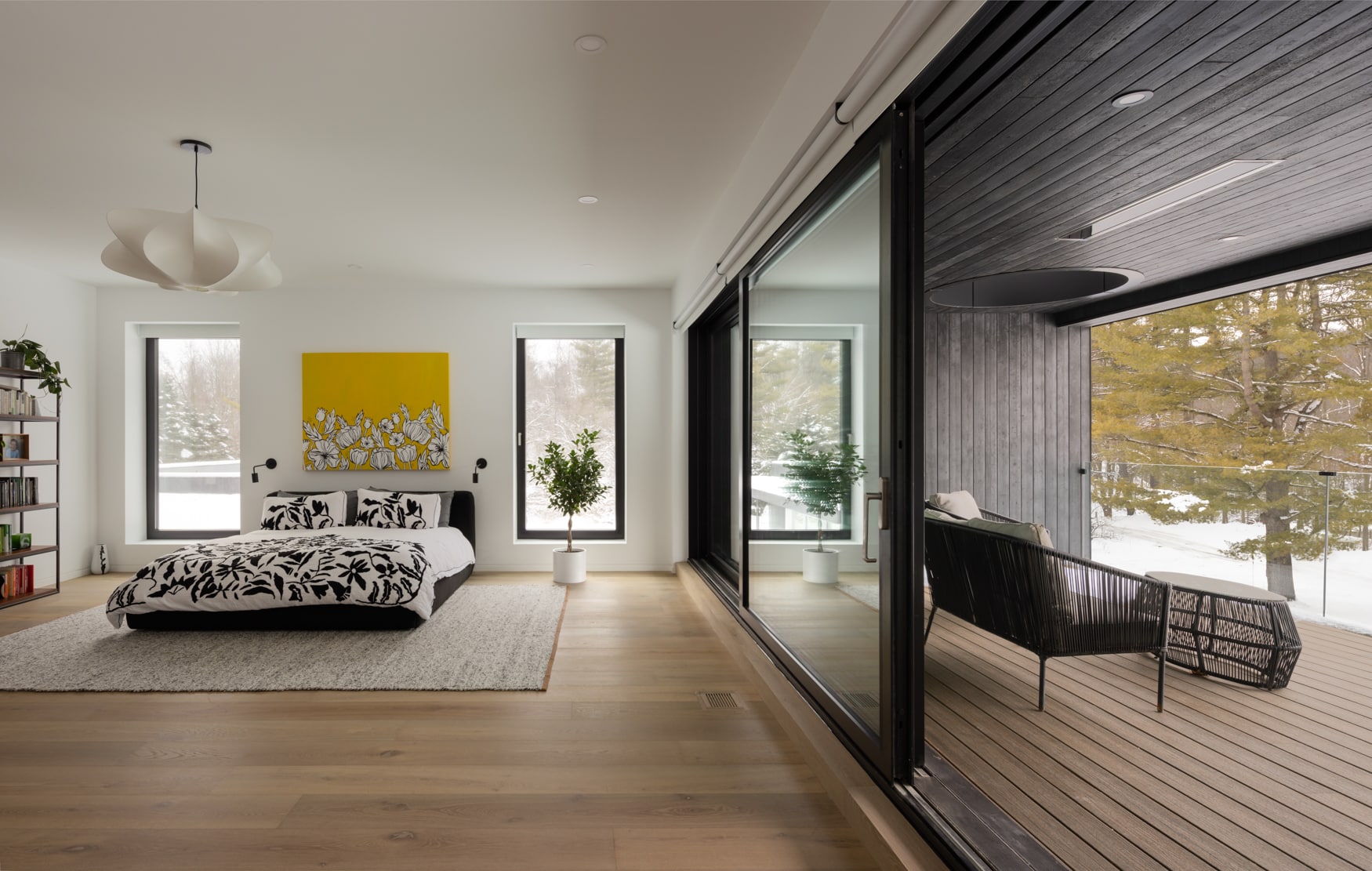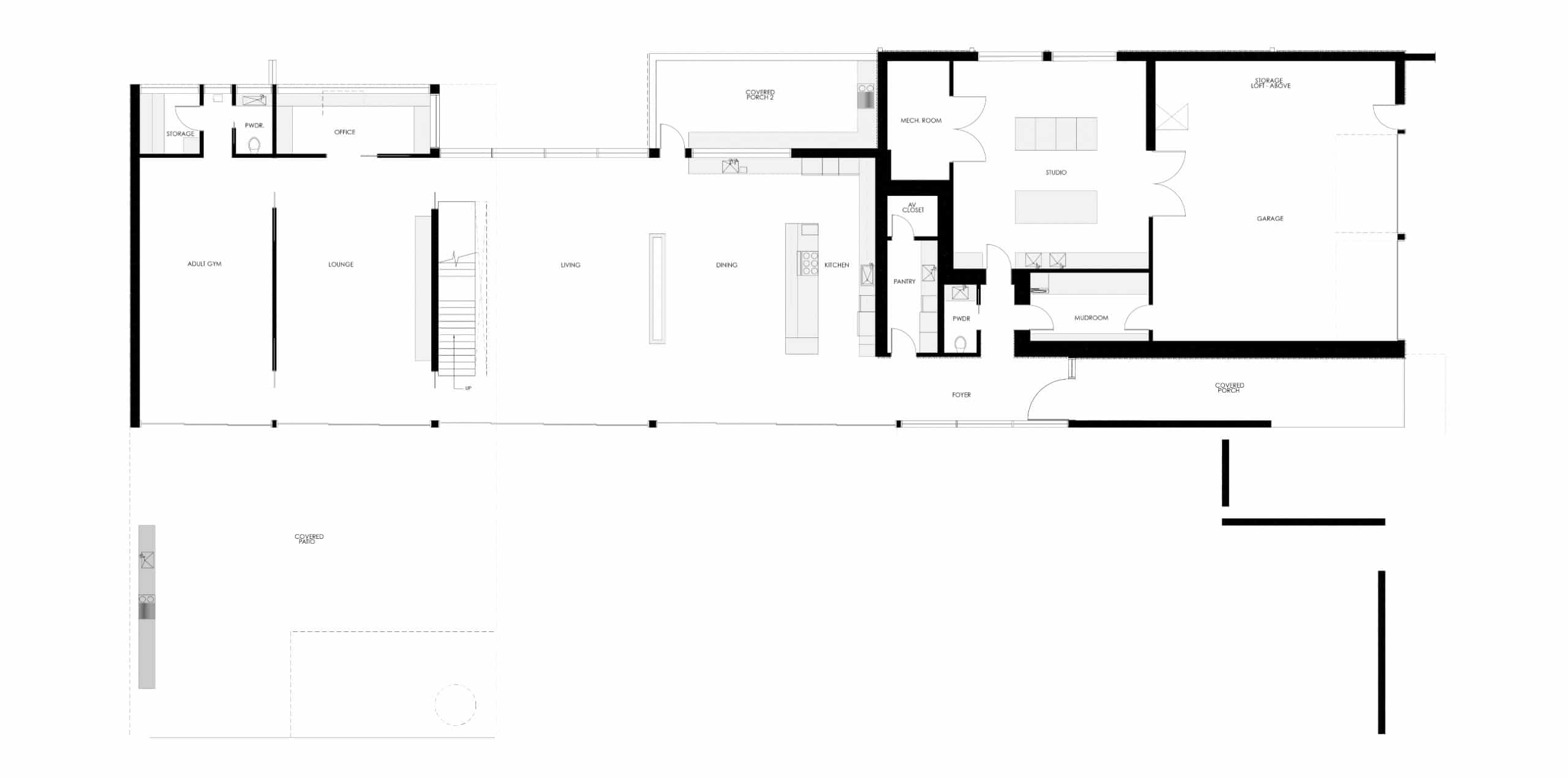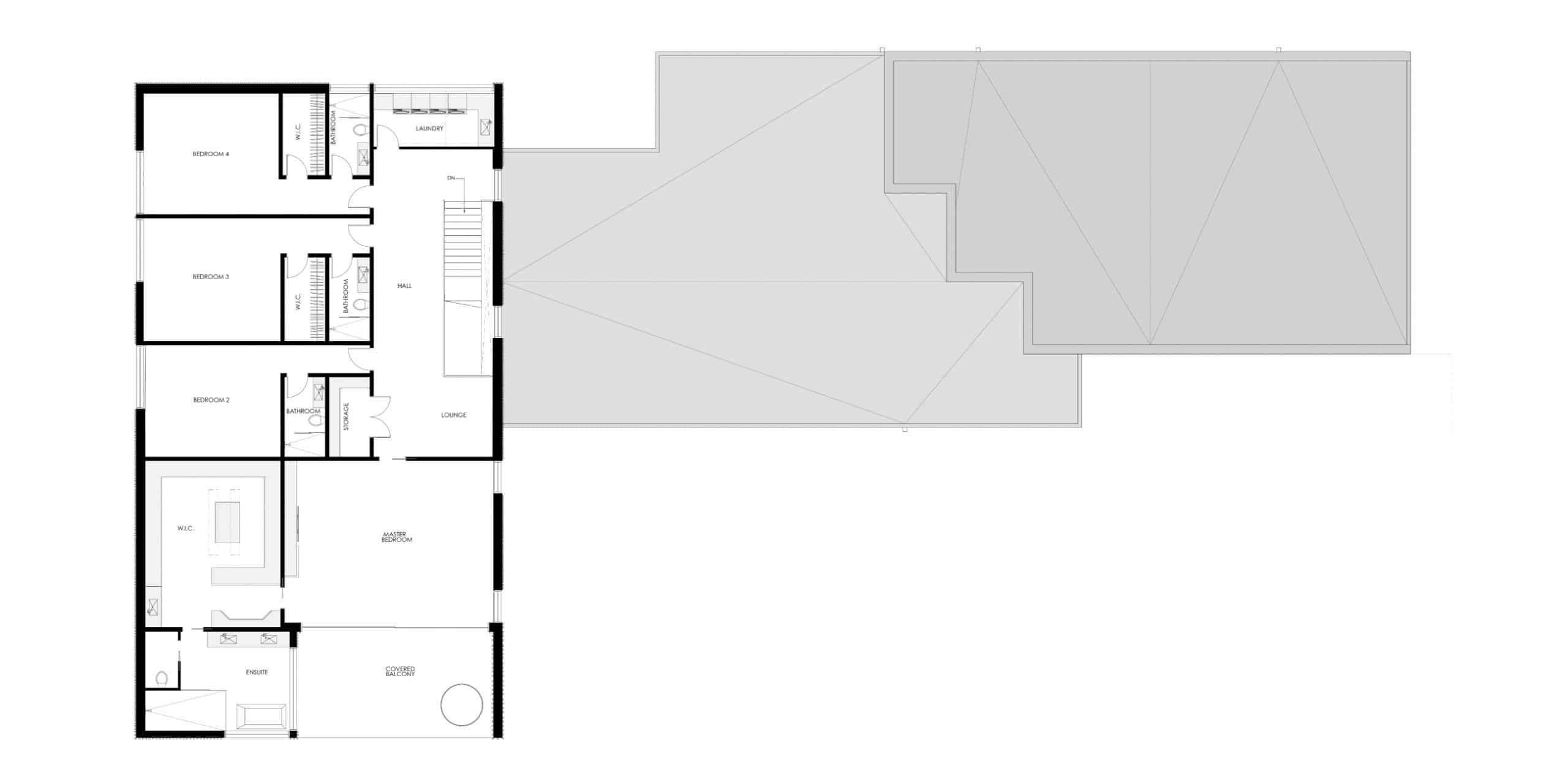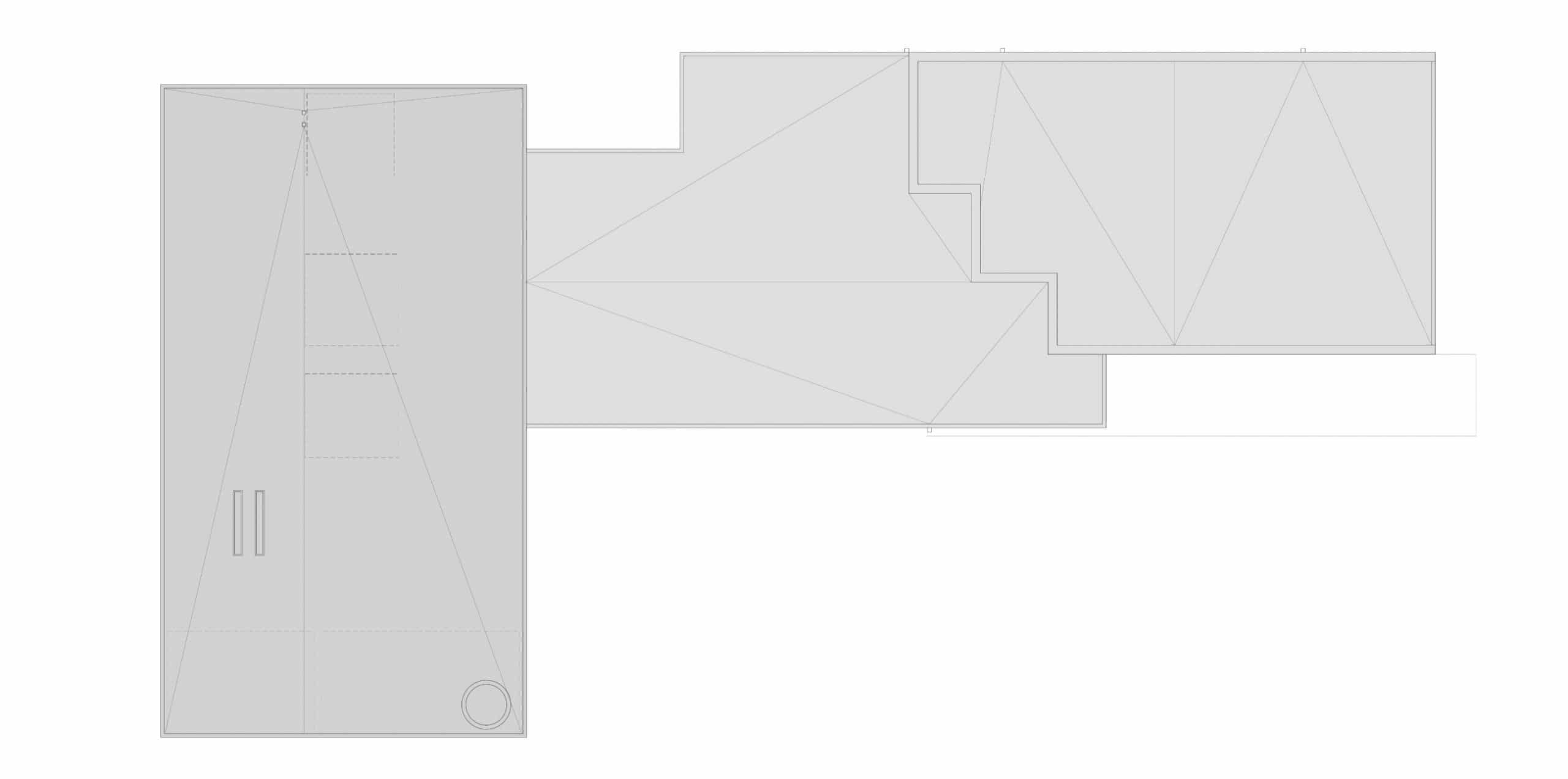66 Weirs Lane
Weirs Lane is our poster project for how we envision the new work from home era. The clients on this project are business owners in the creative industry. They gave us free reign to create their forever dream home/work studio on this phenomenal 6 acre parcel of land in Dundas.
Residential Design
Interior Design
Landscape Design
Permitting and Planning
Site Research
8,150 sq. ft.
4 Bedroom
6 Bathroom
New Build
DB Custom Homes
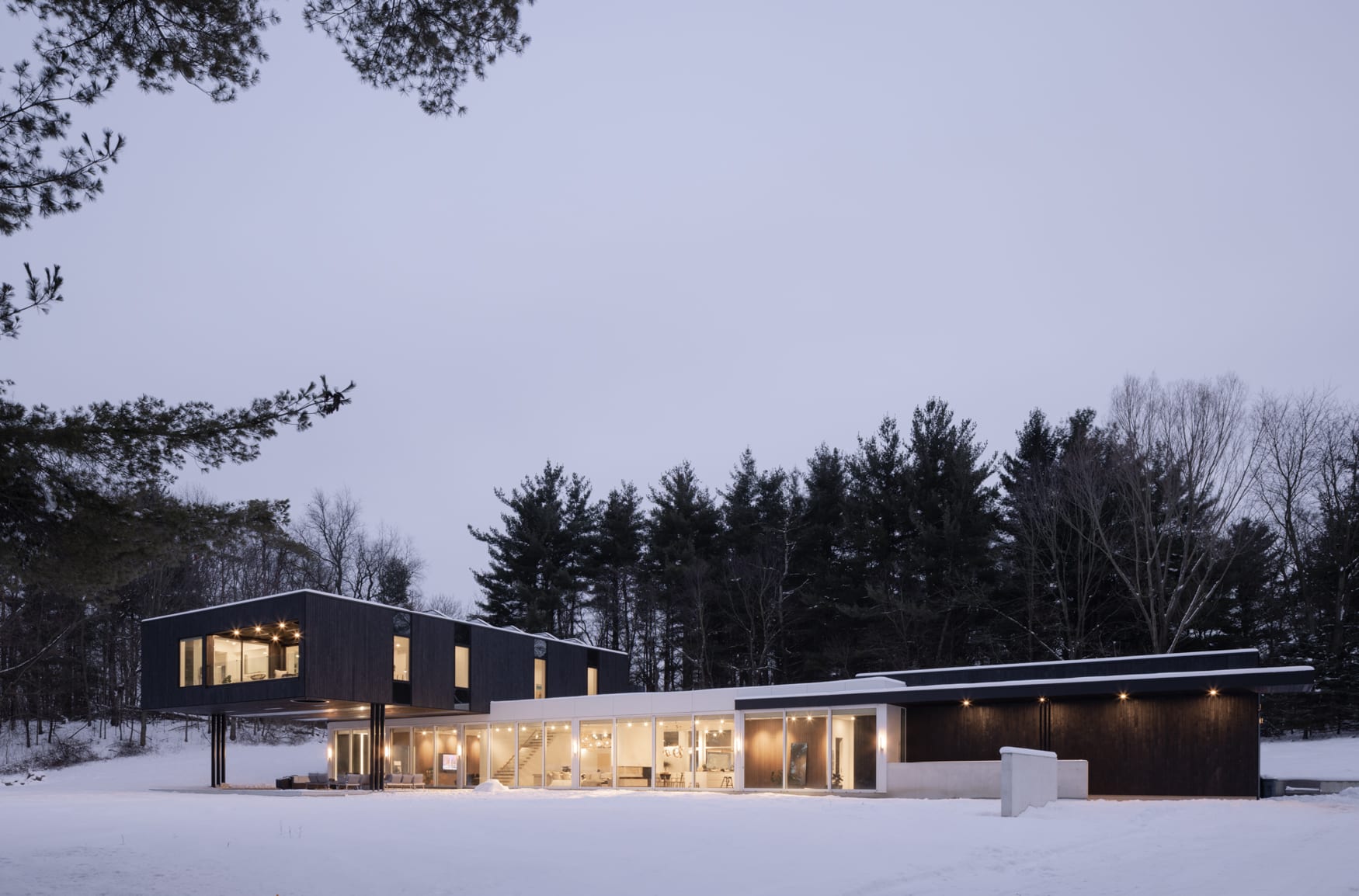
Heavily inspired by Mies van der Rohe, the simple box design is encased in glass, white ACM panels and burnt wood shou sugi ban to wrap the exterior in a monochromatic palette that reflects this naturalized live/work environment.
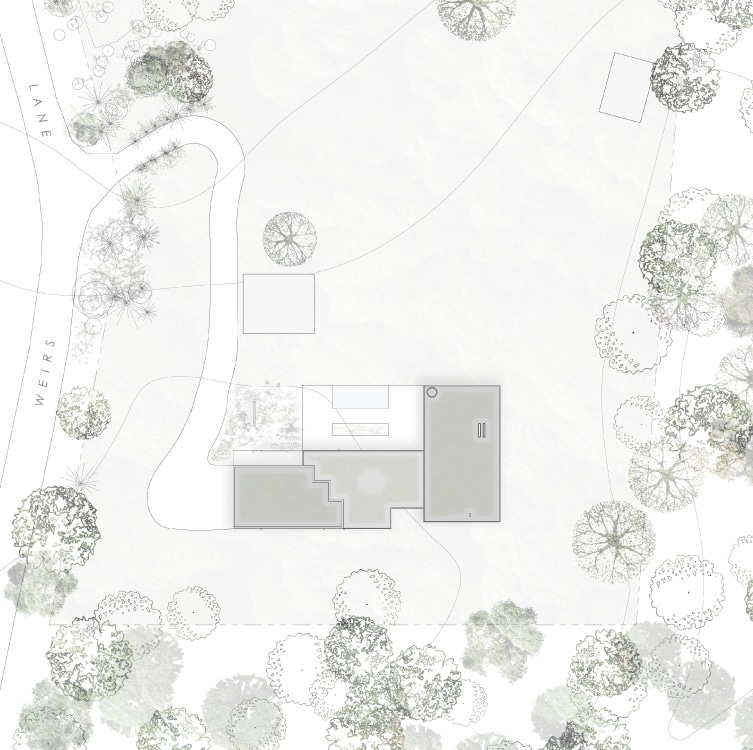
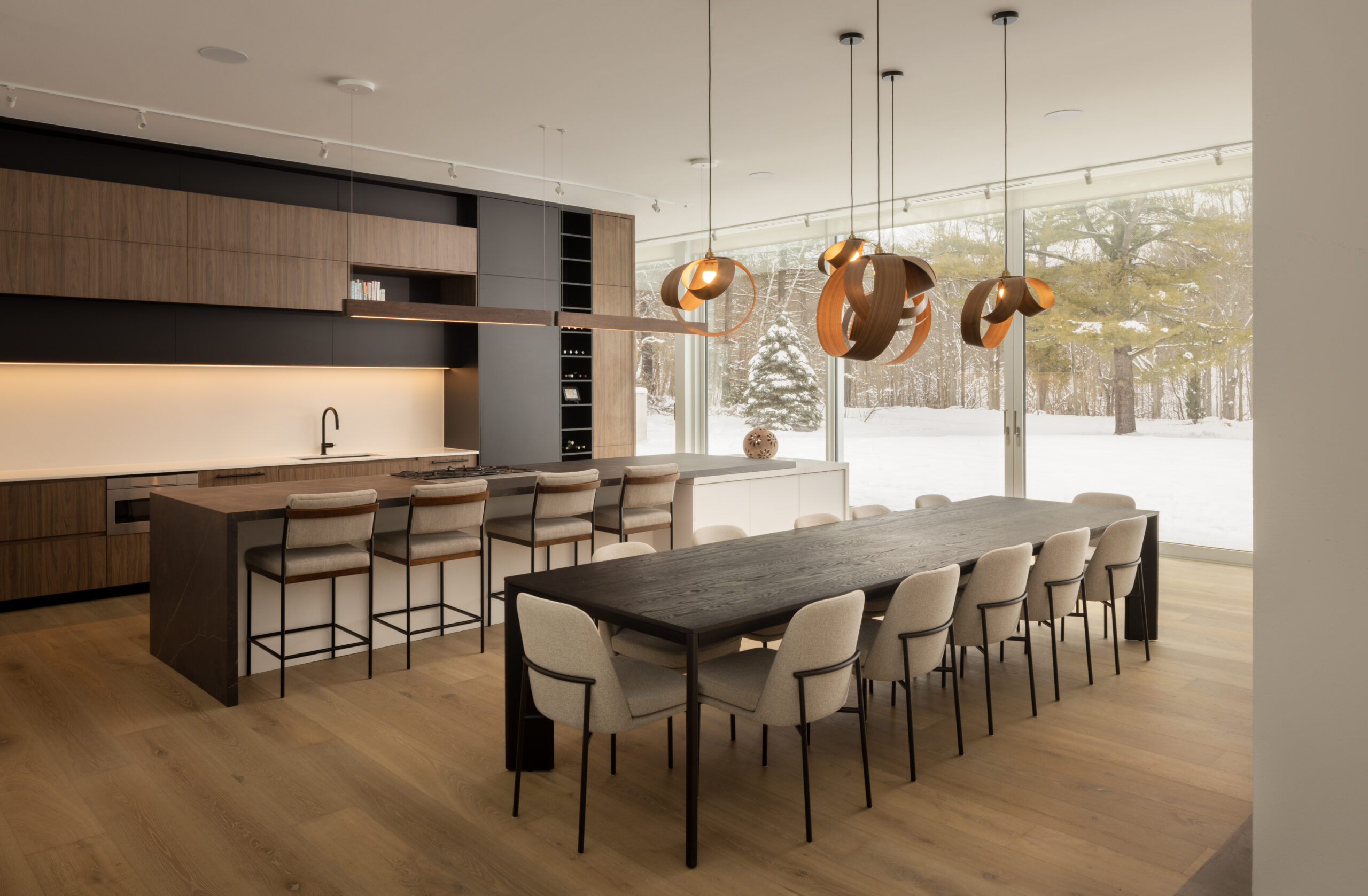
The simpler the form, the more complex the build – and this design was no exception to the rule. In order to create clean lines, there was a massive investment in custom structural steel, 12ft doors, 12ft walls and over 115 feet of glass just on the one view wall.



Integrated into the design, is a 1200sq ft work space to give the owners freedom to transition between family and work while being surrounded by the beautiful natural landscapes on the conservation protected land.
