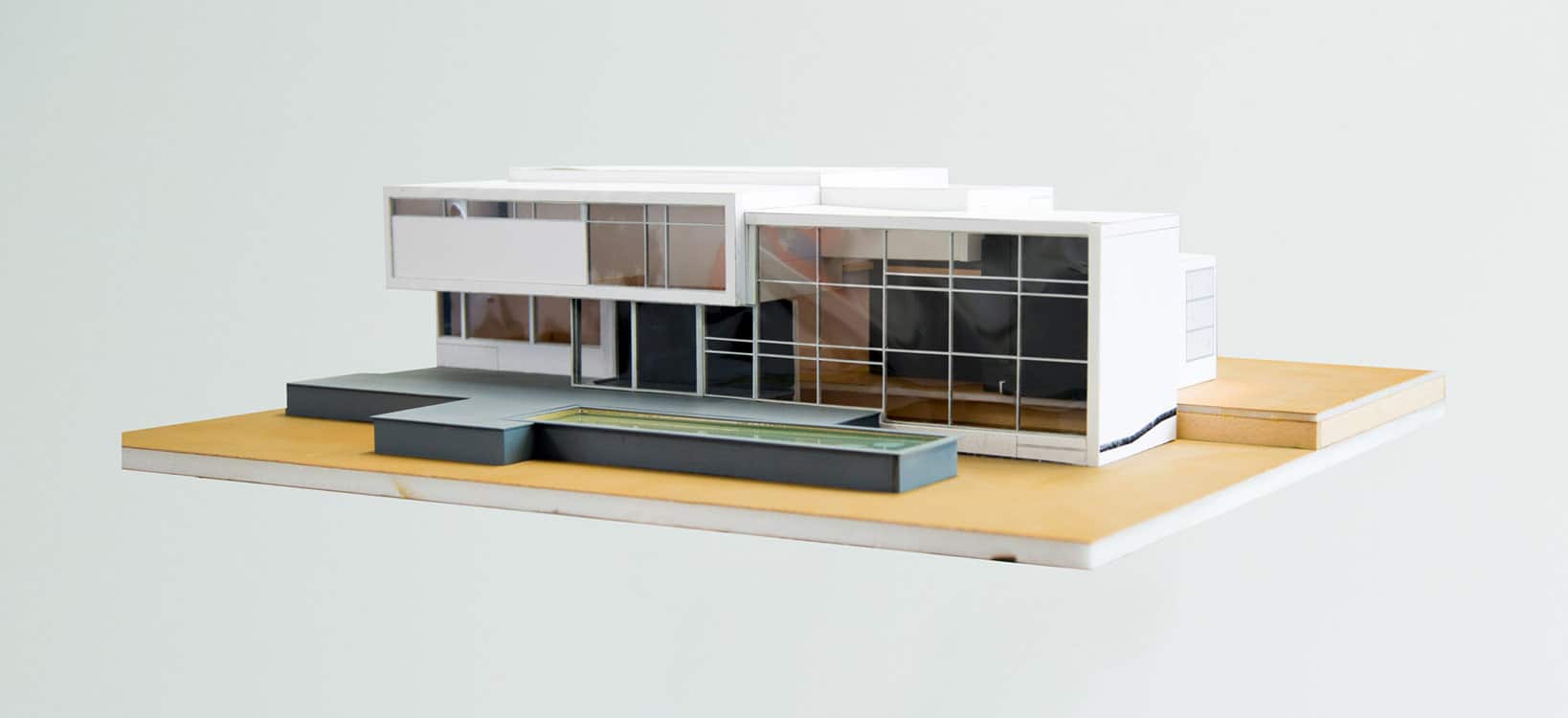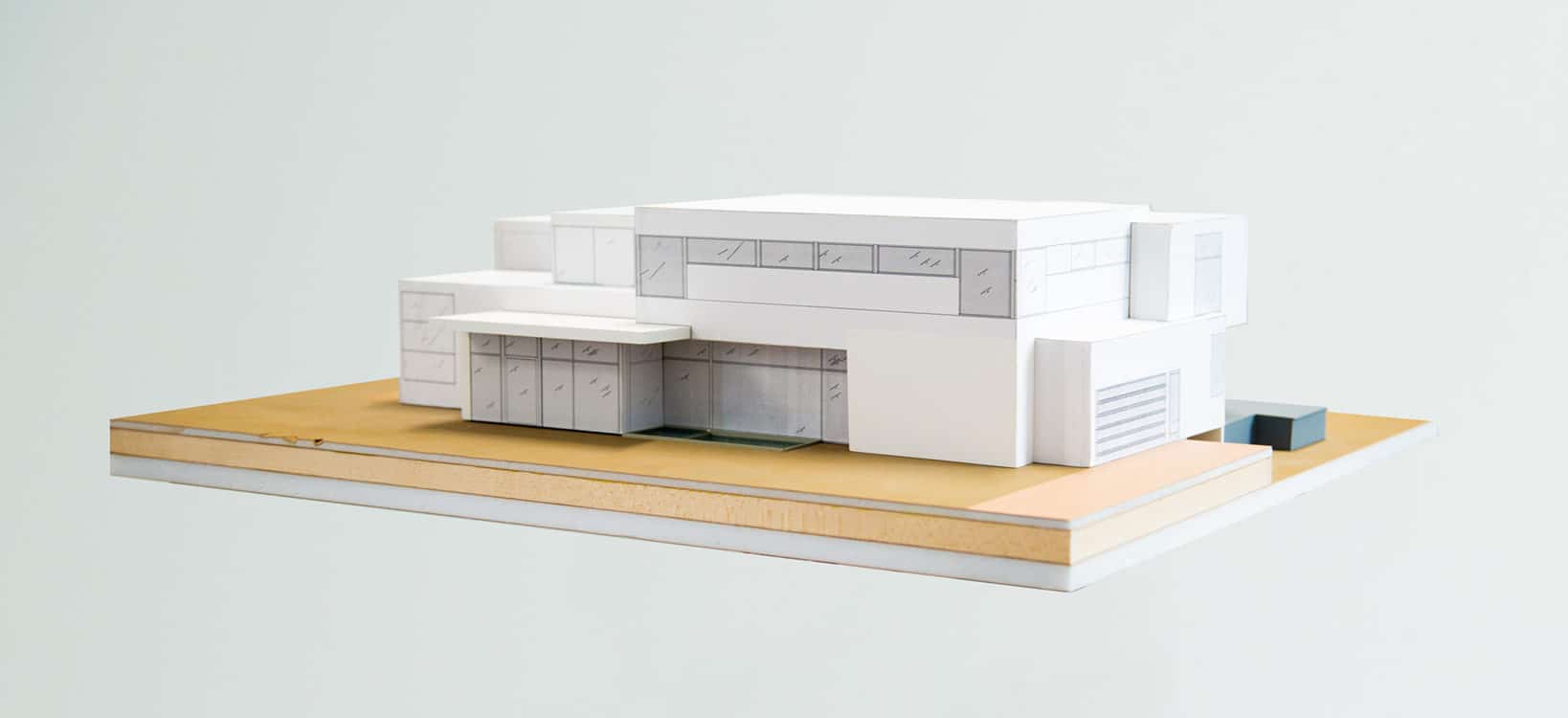1110 Project
A stunning, clean lined modern home design that set our company’s path up for many more homes all over the GTA, setting precedence for uniqueness and grandeur in the modern home market of beautiful Oakville, Ontario, Canada.
Design
Interiors
Construction
6386 sq. ft.
4 bedrooms
4.5 bathrooms
Element Modern Dwellings and Mazenga Built
McNeill Landscape Photography

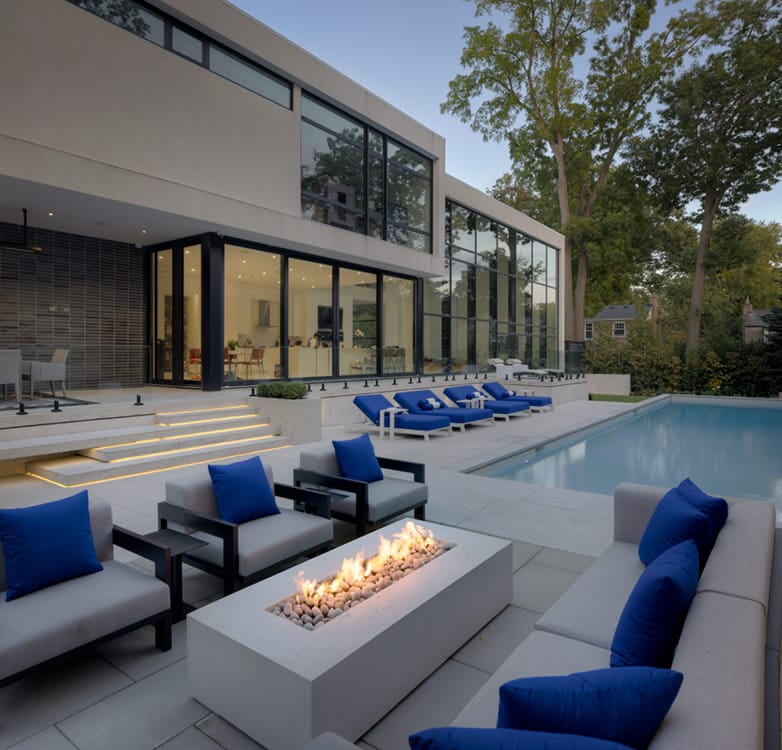

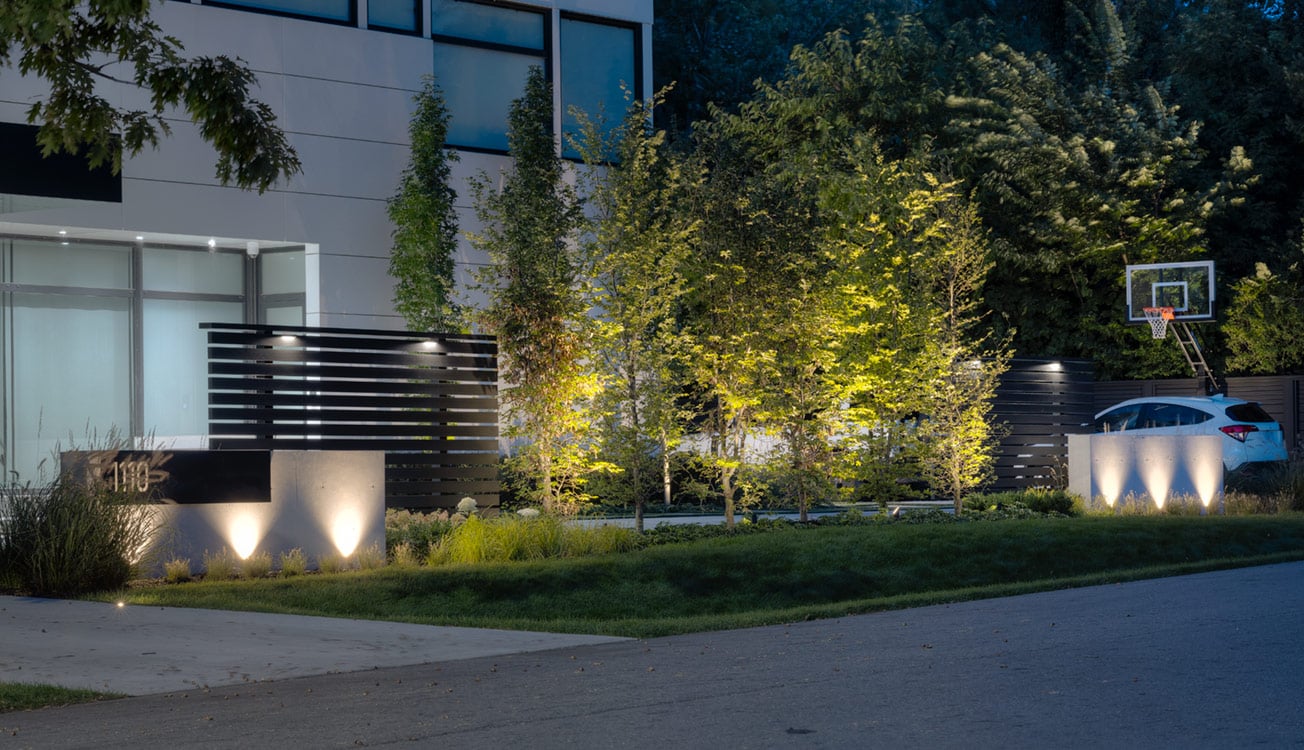
Nestled into a private lot in east Oakville, sits our 1110 Project. This beautiful home was artfully crafted with the clients over several late evening meetings that would sometimes end at 2 o’clock in the morning. Every dimension, every window, every wall jog and elevation was reviewed and re reviewed to ensure complete and utter perfection. Joel, and the home owners became great friends over this 5 years endeavour, and continue to be today.
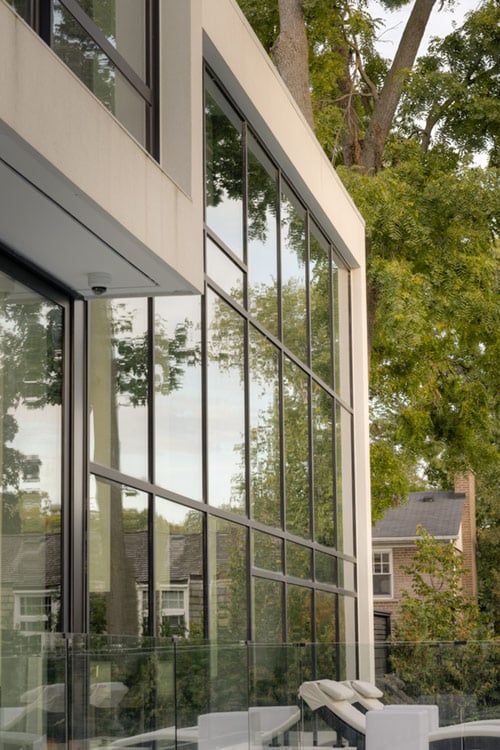
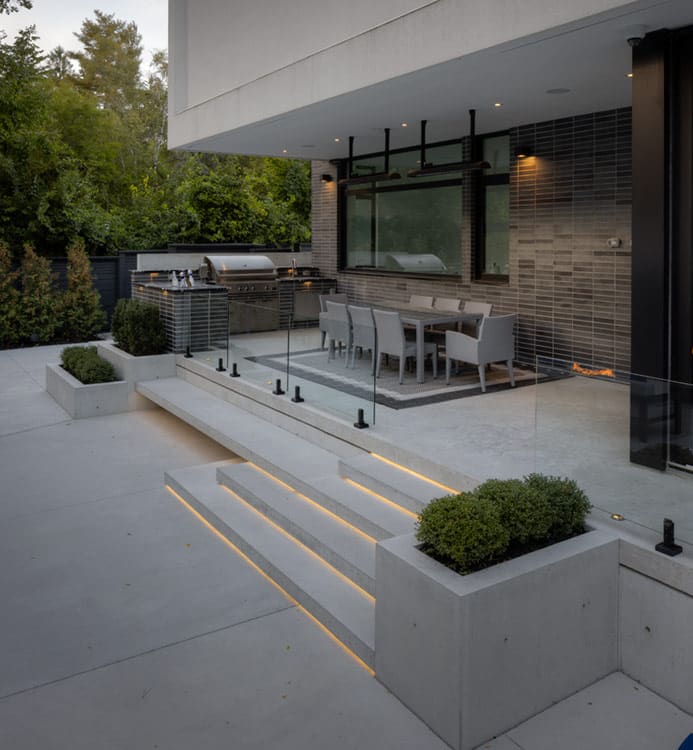
Sited on a unique 120 ft x 120 ft lot, the focus was a simple geometric form with elegant materials that all spoke harmoniously together for a lasting piece of insanely unique architecture. No doubt, we feel we nailed the client brief, with one of the most unique properties our company has worked on since its inception back in 2010.

The central entry vestibule is flanked on the left, as you enter the door, with a dining room, central stairs and office to the right. Flowing through to the rear of the home, the 26 foot glass walls expose themselves in the open plan kitchen and family room zone overlooking a spectacular backyard space. The upper floor houses the bedrooms zone, while the basement features a nanny suite, theatre room, entertainers bar, barber shop, home gym, hockey gear storage room and the mechanicals for this epic property to ensure utmost comfort during all hours of the day.
