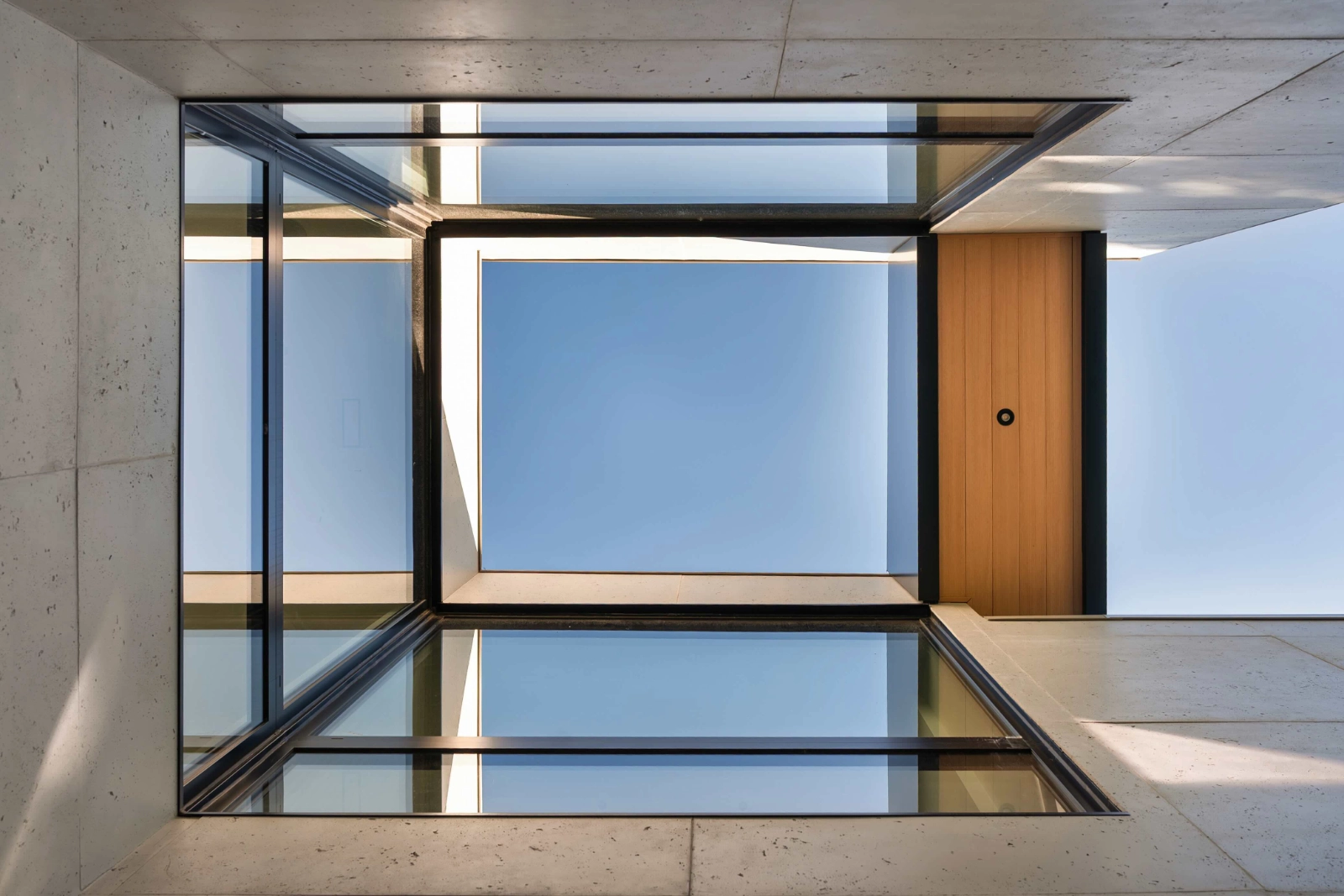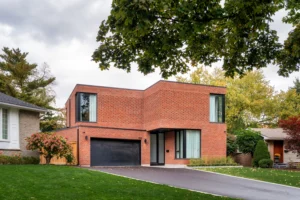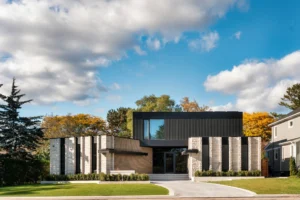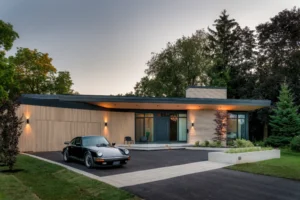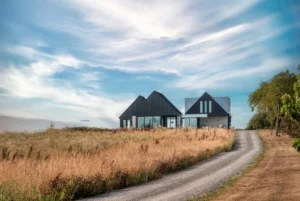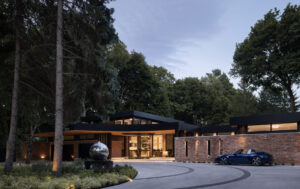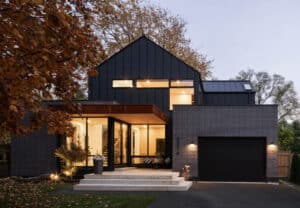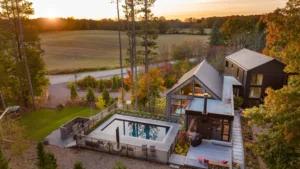ANCASTER
Lover's Lane
This residential project in Ancaster, Ontario, embraces a clean, modern aesthetic with a unique form that seamlessly integrates into its surrounding urban landscape.
Work On
Residential Design
Interior Design
Permitting and Planning
Site Research
SQUARE FOOTAGE
4,000 sq. ft.
SPECS
4 Bedroom
3 Bathroom
New Build
BUILDER
Terra Nova Homes
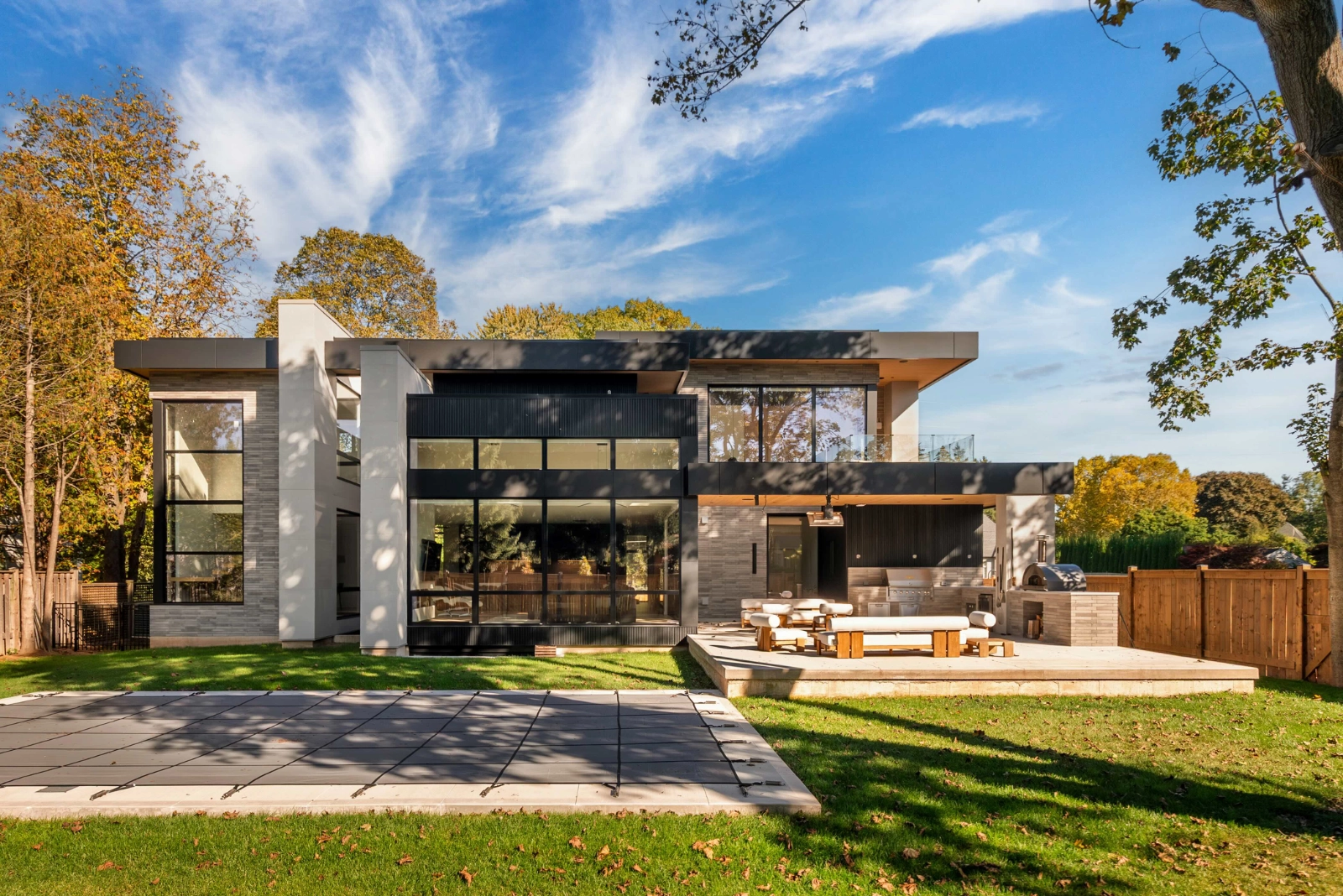
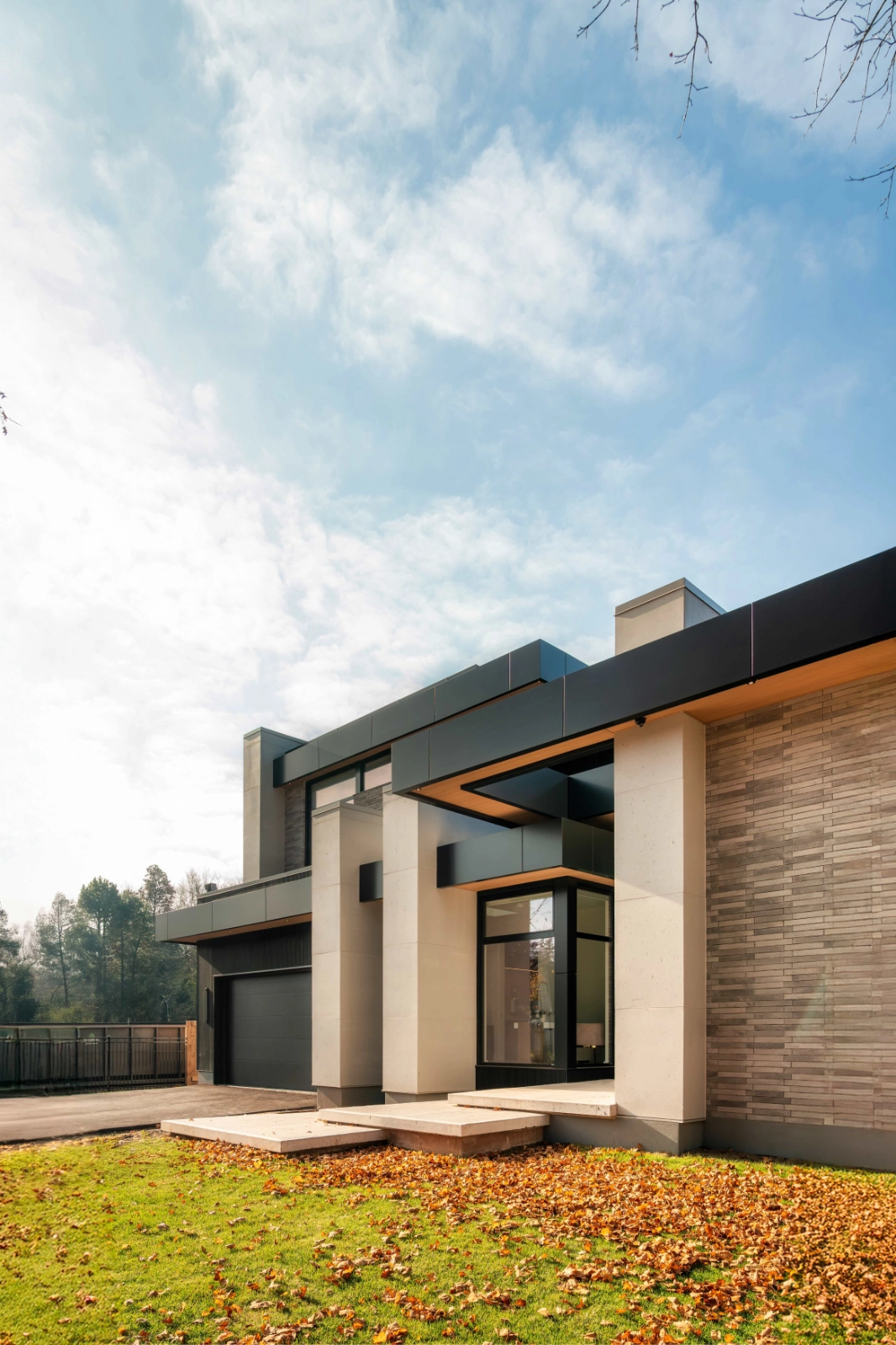

Designed to maximize natural light throughout the day, the home features expansive glazing and is clad in textured concrete panels, providing a bold yet harmonious contrast to the lush vegetation of the site.

The two-story structure spans 4,000 sq. ft. and includes four bedrooms and three bathrooms, offering spacious living areas that prioritize both privacy and connection to the outdoors.
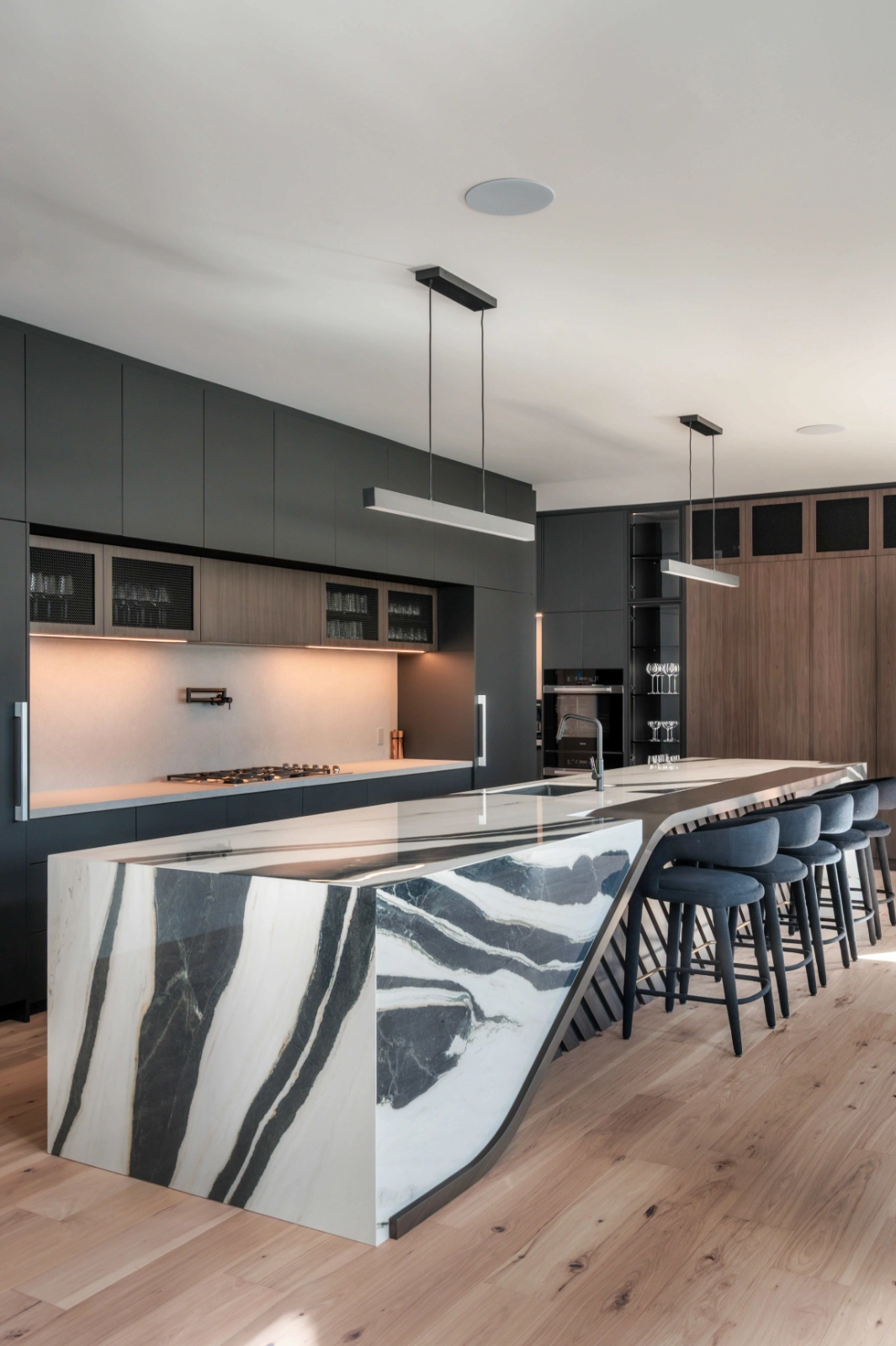
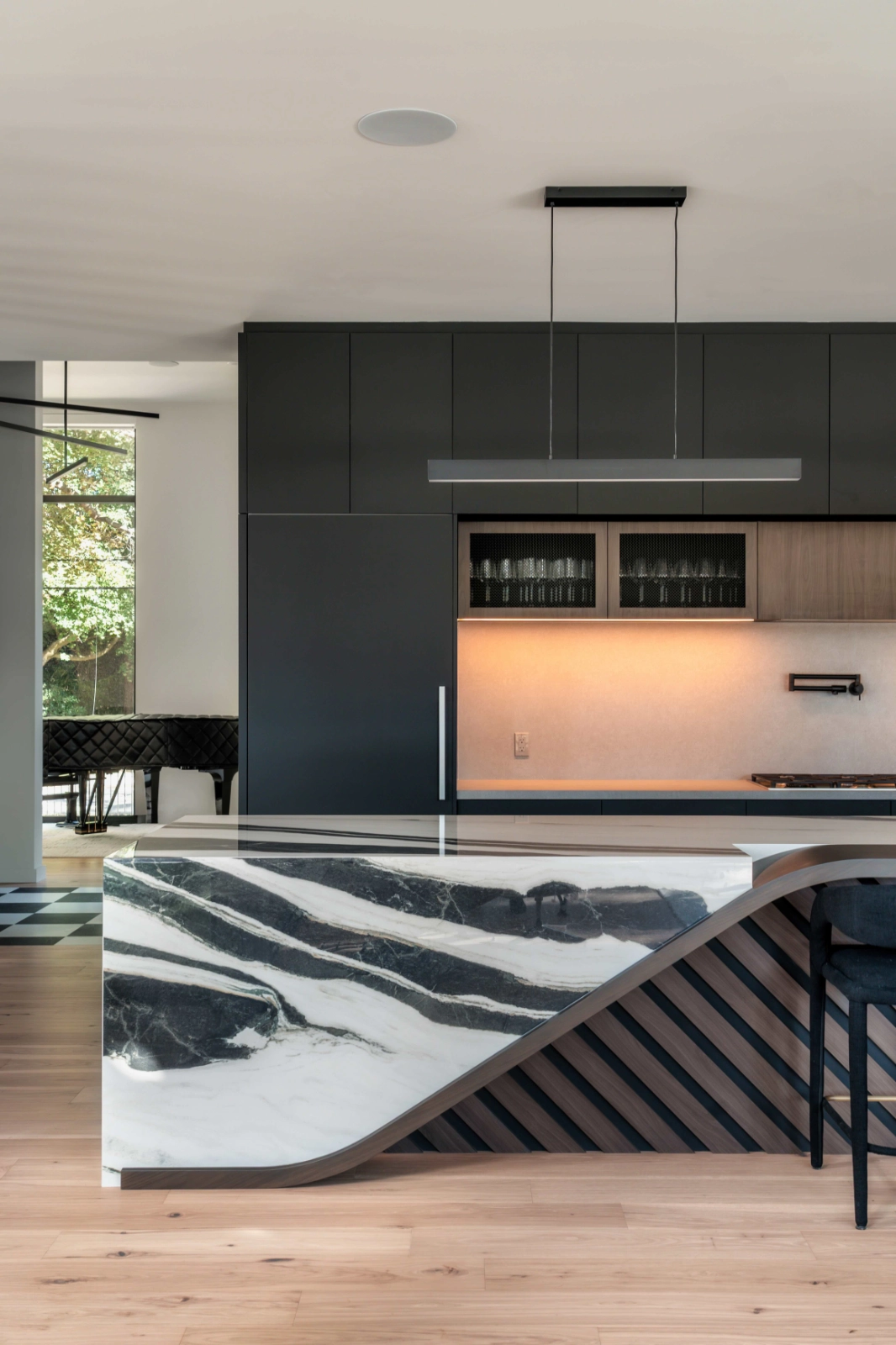

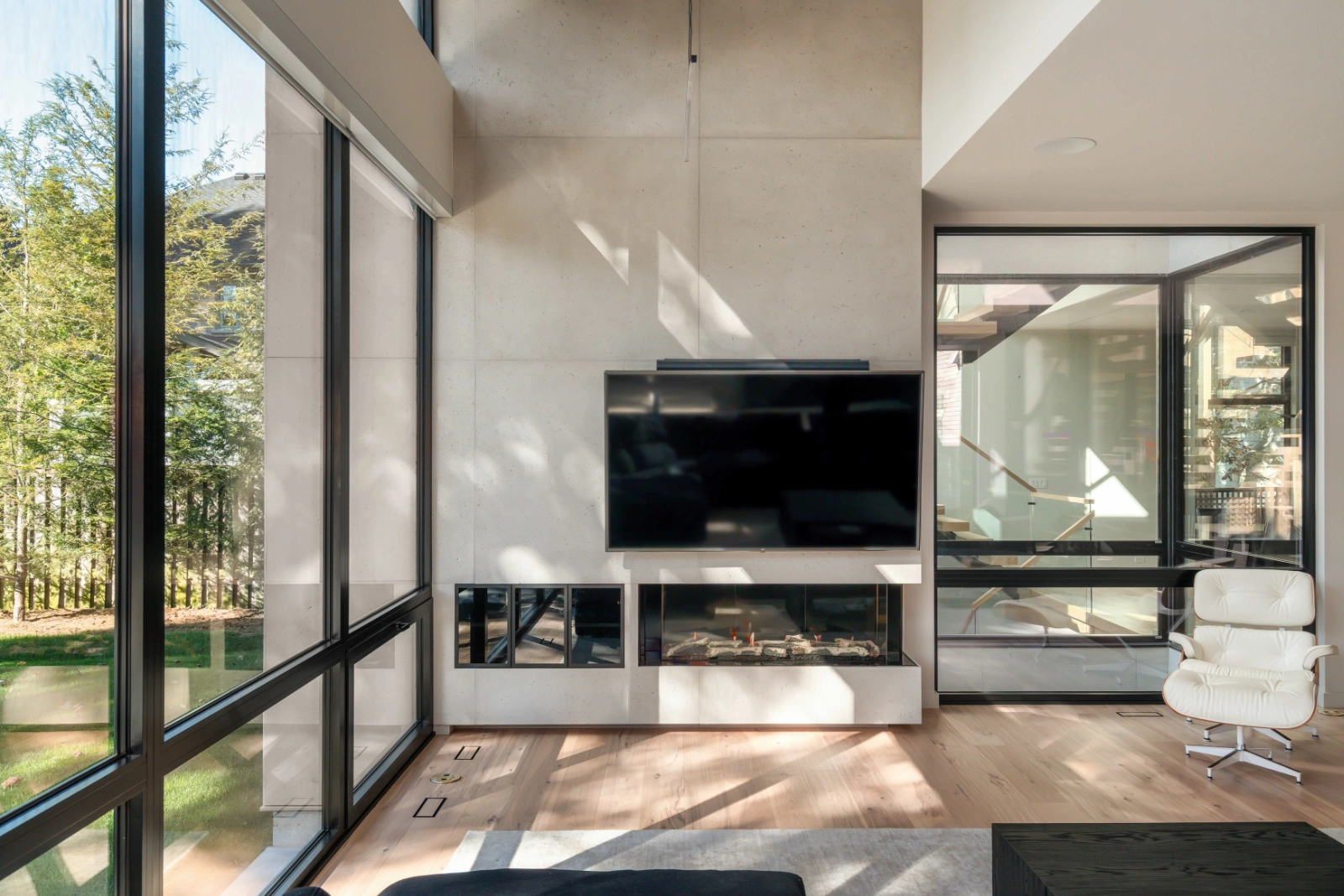
Its innovative design not only reflects a contemporary sensibility but also enhances the relationship between design and nature, creating an ideal sanctuary in an established neighbourhood.

