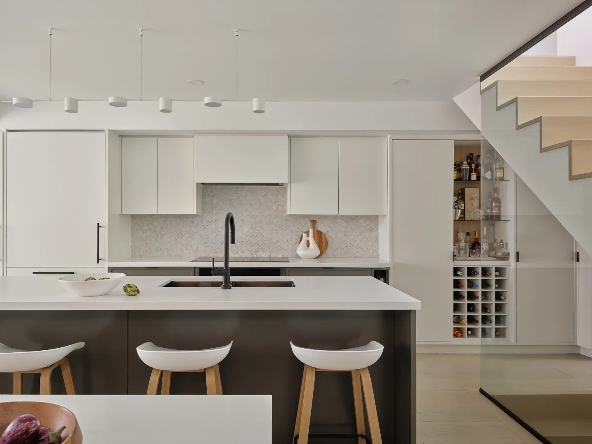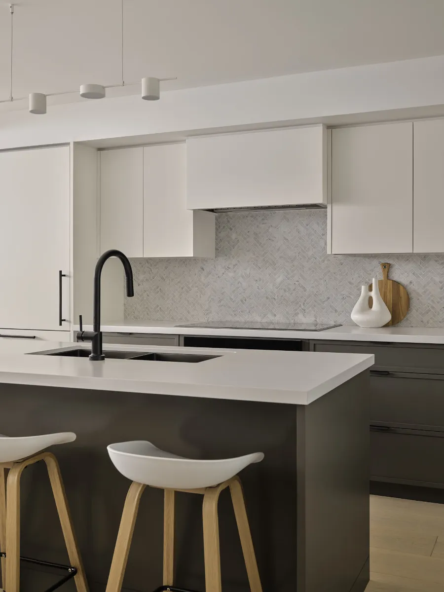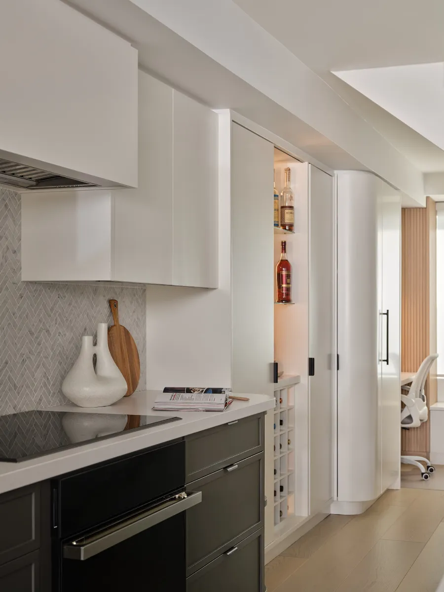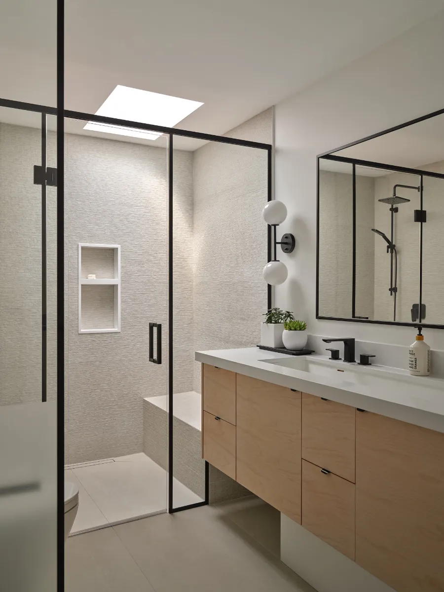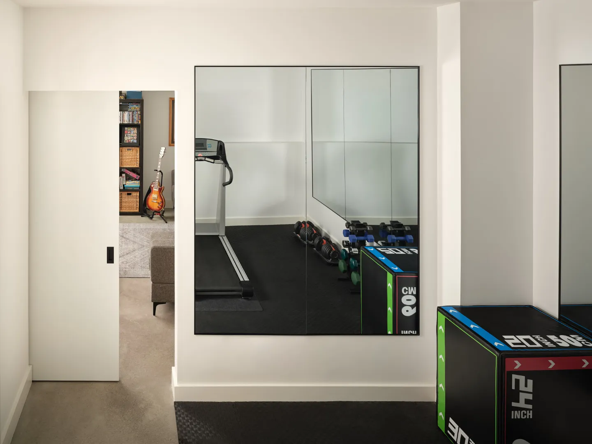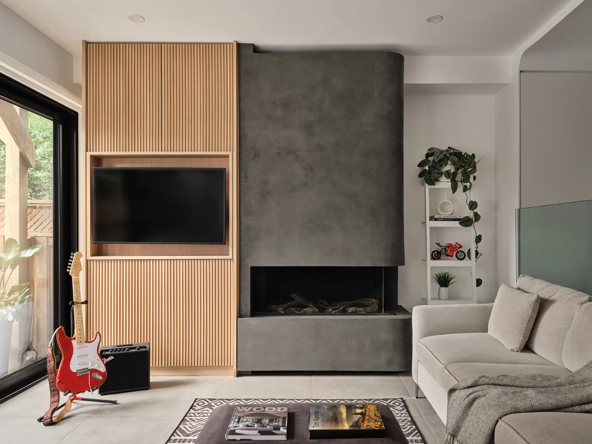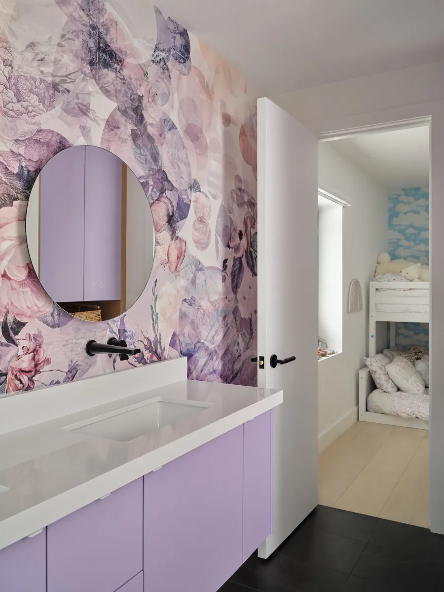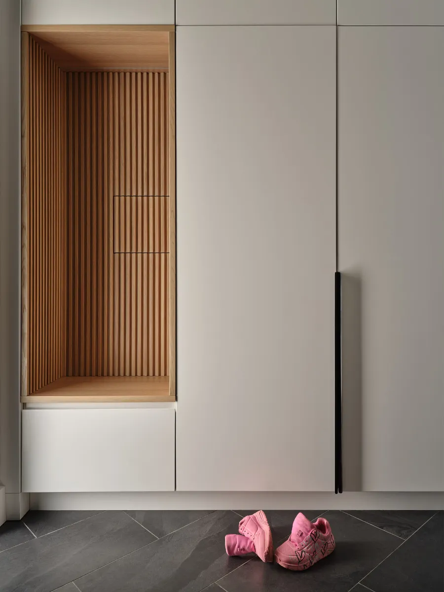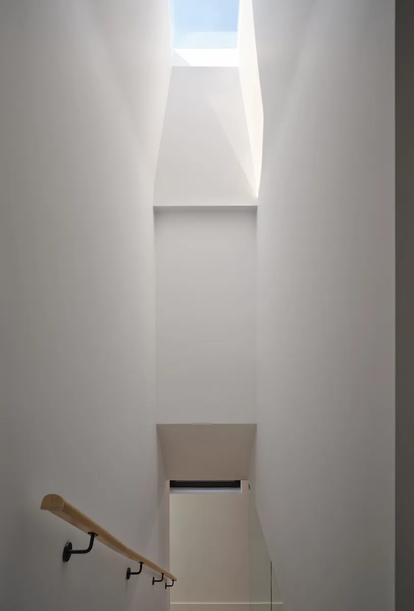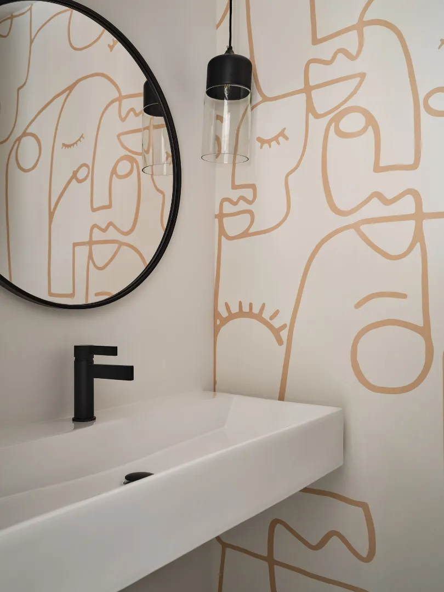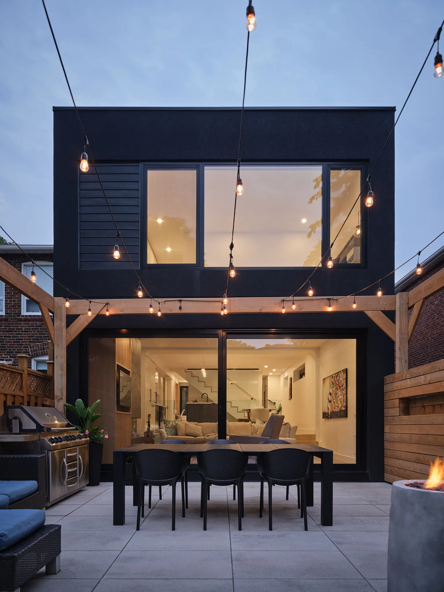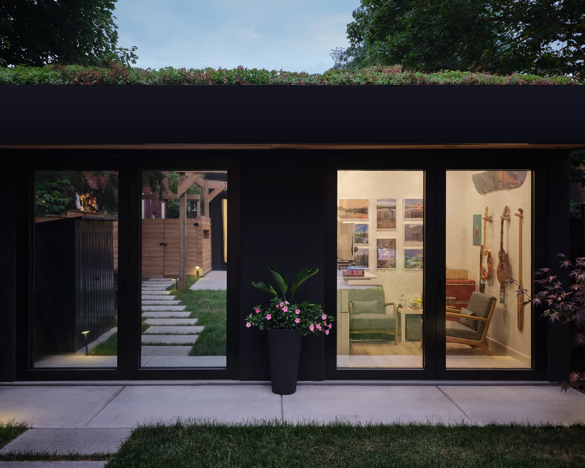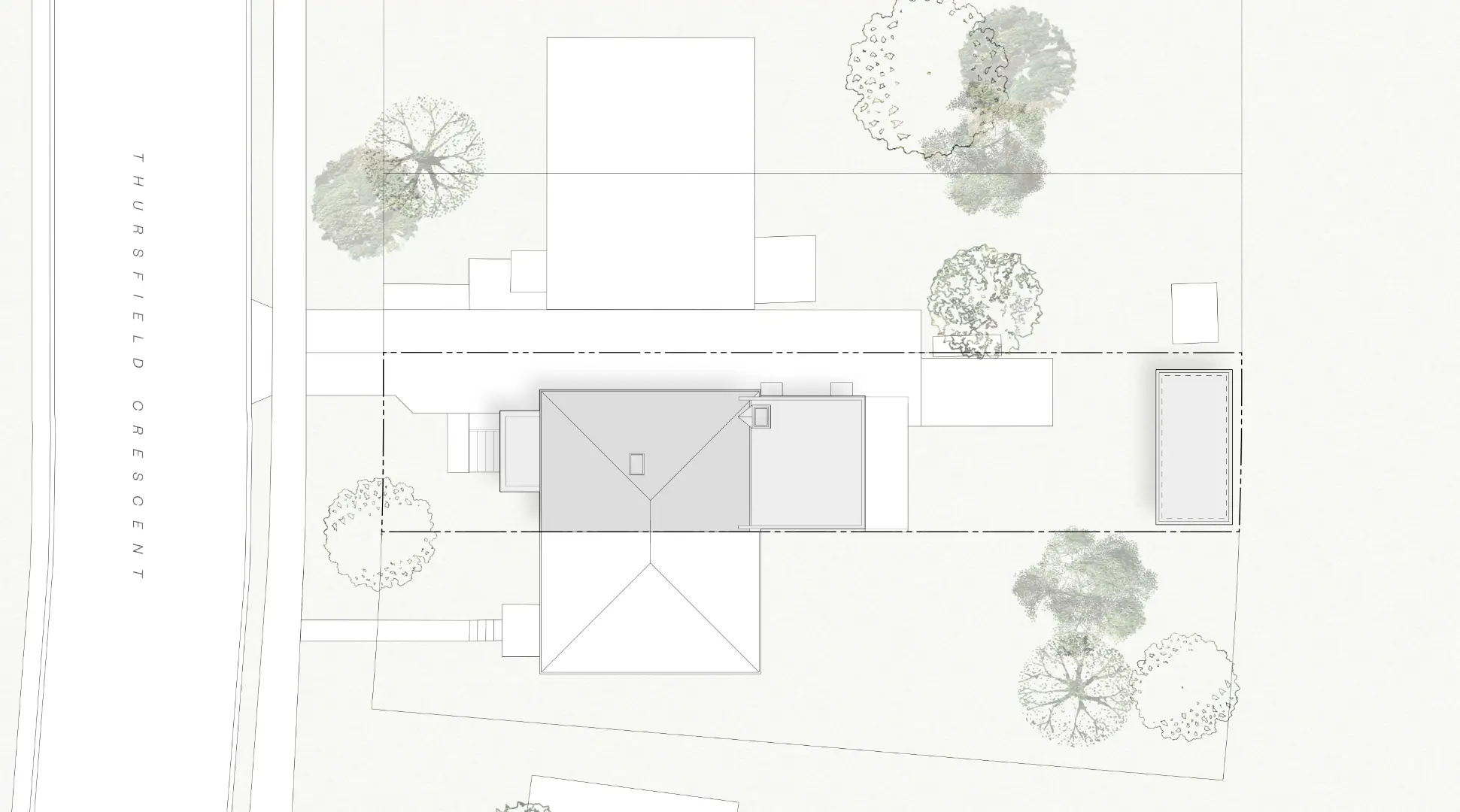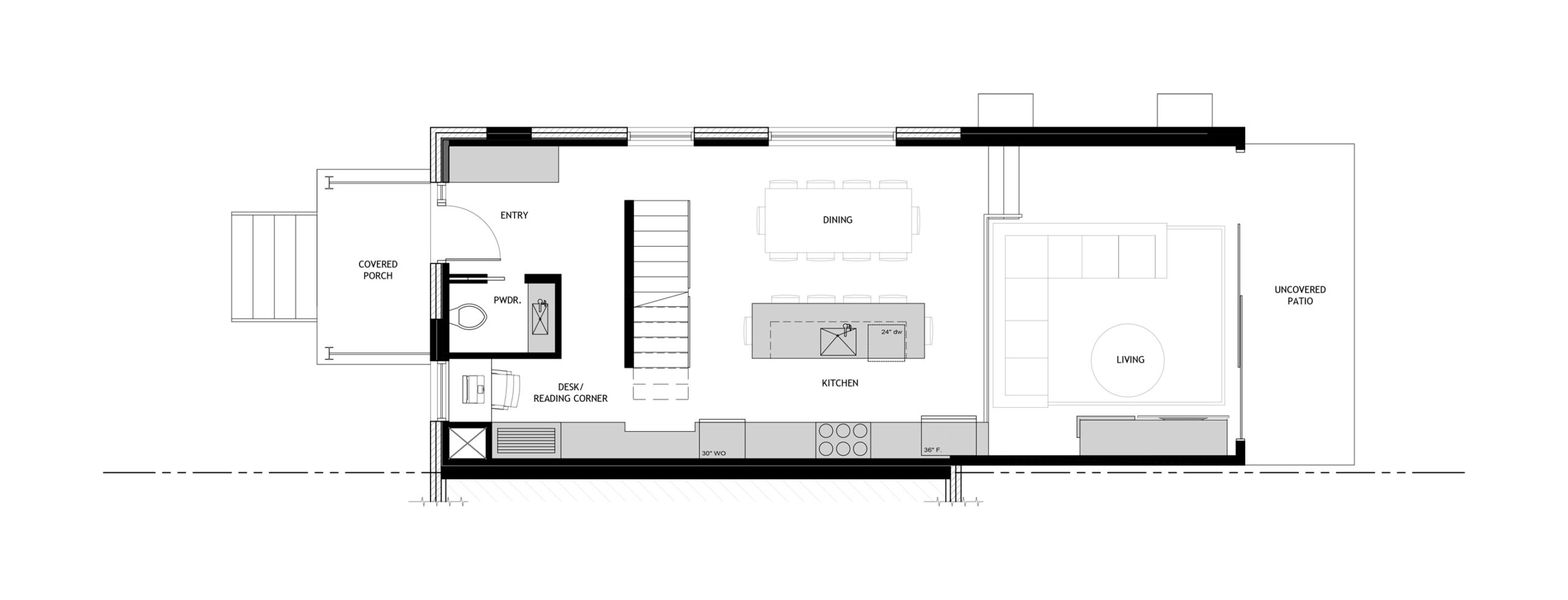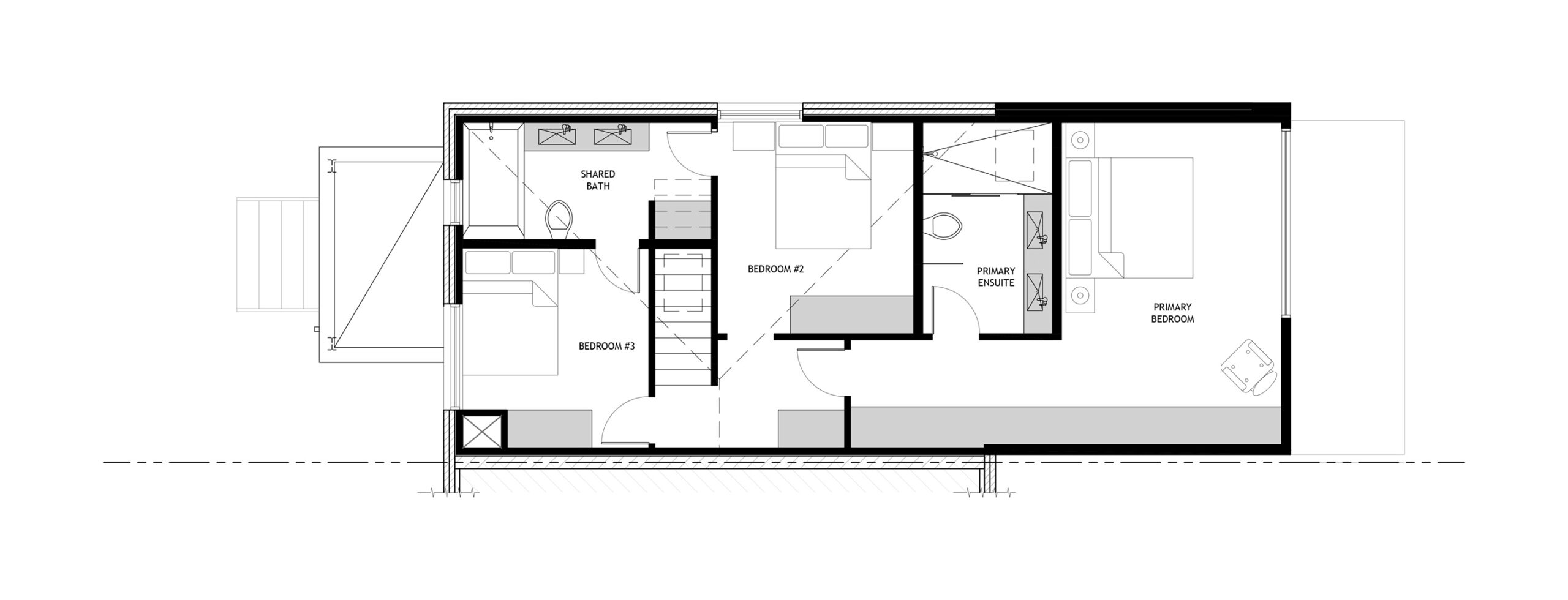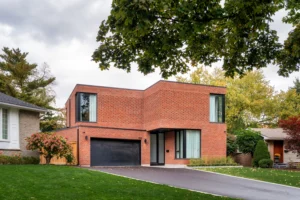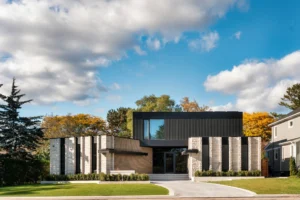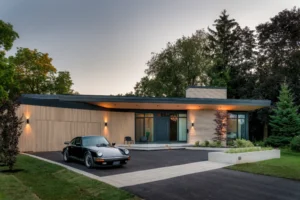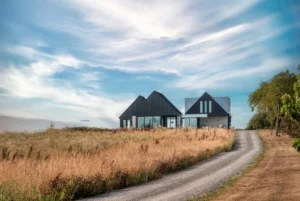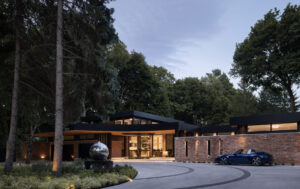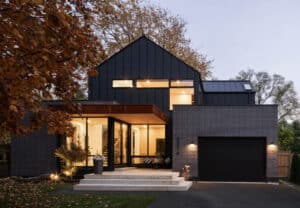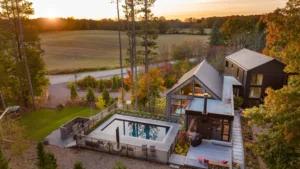Leaside Semi
Interiors
Planning
Renovation & addition
Walden Homes Homes
Younes Bounhar with Doublespace Photo
Working in close collaboration with Walden Homes, our long-standing partner, we crafted a strategic renovation and addition that delivers both functionality and beauty on a constrained urban lot. With limited square footage and strict city regulations, the design demanded precision—maximizing space without compromising on flow, natural light, or character.
The result is a home that feels expansive and organized, despite its compact footprint. Every square foot was carefully considered to support family life, from open gathering areas to private retreats, creating a balance between togetherness and personal space.
This project carried special significance, as the client is both a close friend of our team and someone whose lifestyle required unique consideration. Working fully remote, often twelve-hour days, he needed a dedicated studio outside of the main dwelling. To support this, we designed a detached backyard office that mirrors the language of the home’s addition, blending seamlessly into the property while giving him the separation needed to thrive at work and at home.
Leaside Semi is proof that small-scale urban living can be elevated into something timeless and highly livable—a home for this family to thrive in for another decade and beyond.
