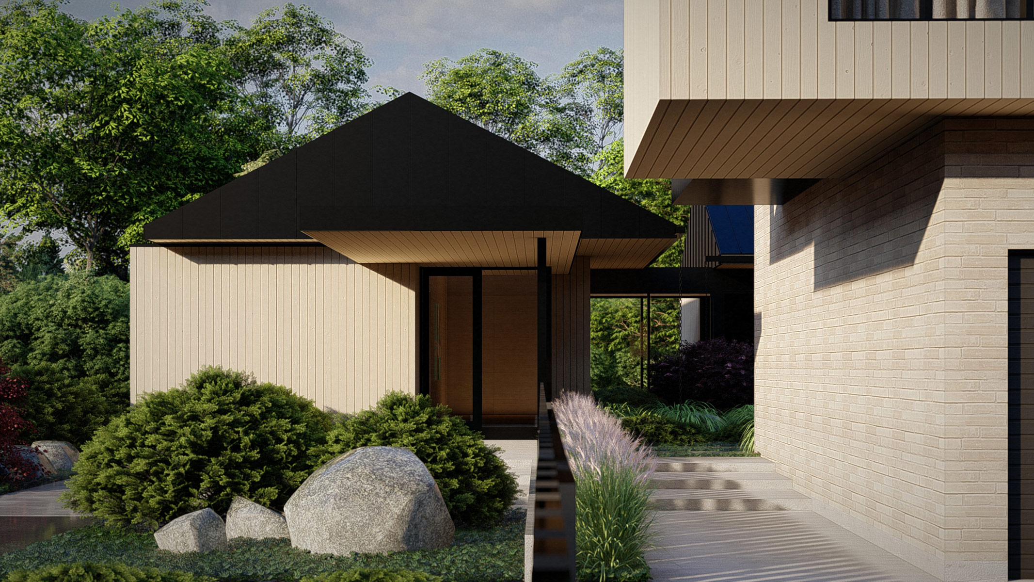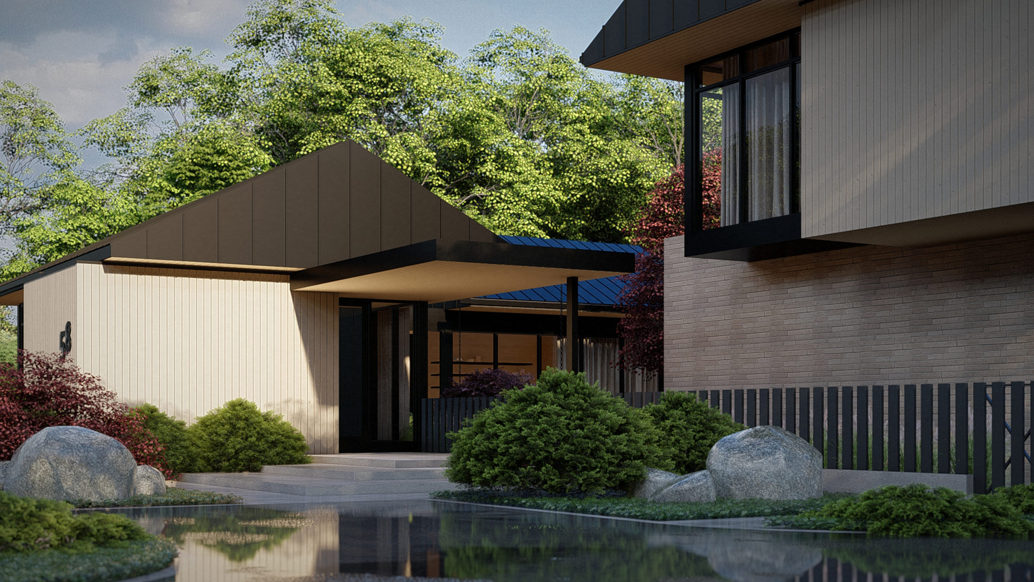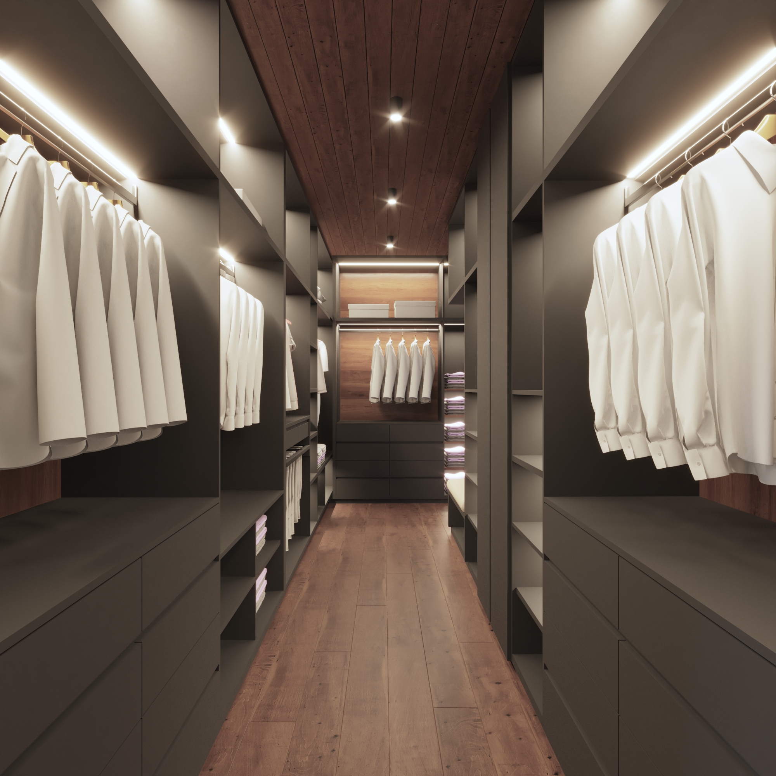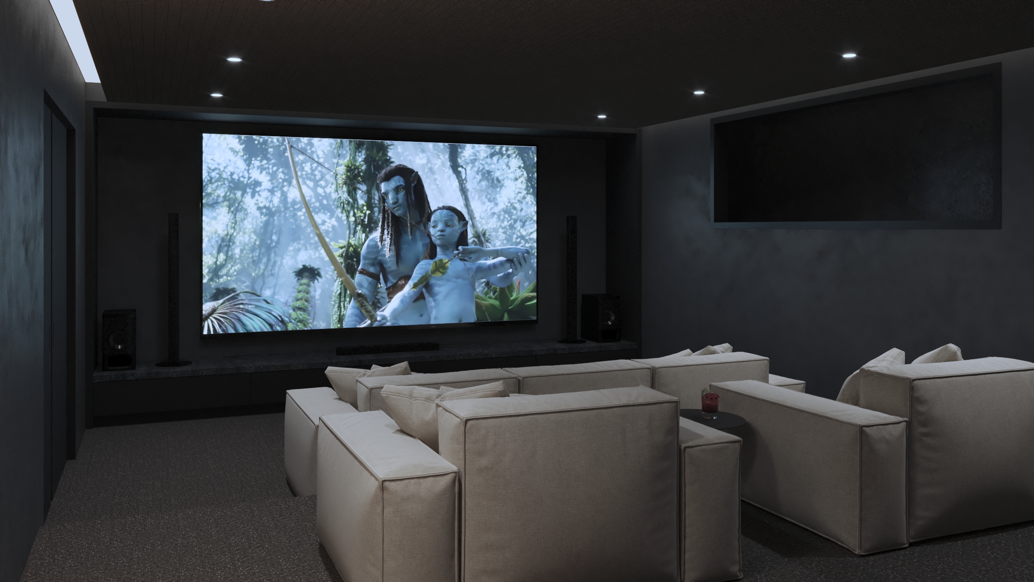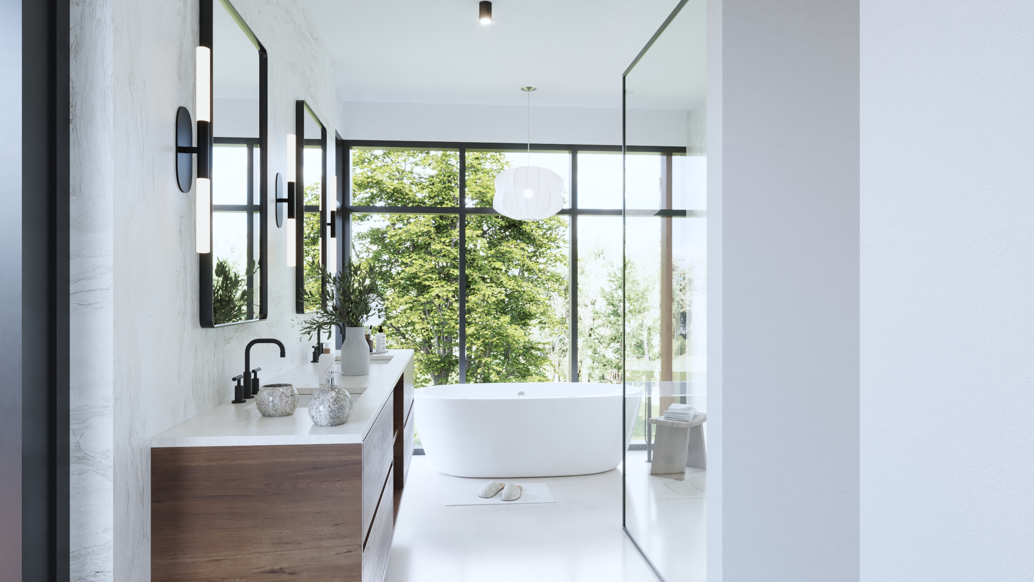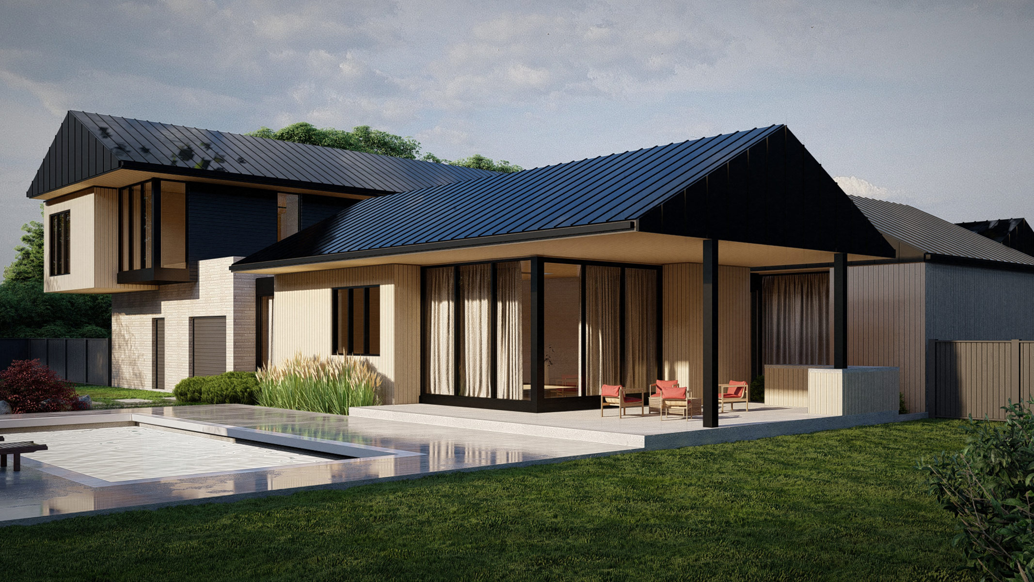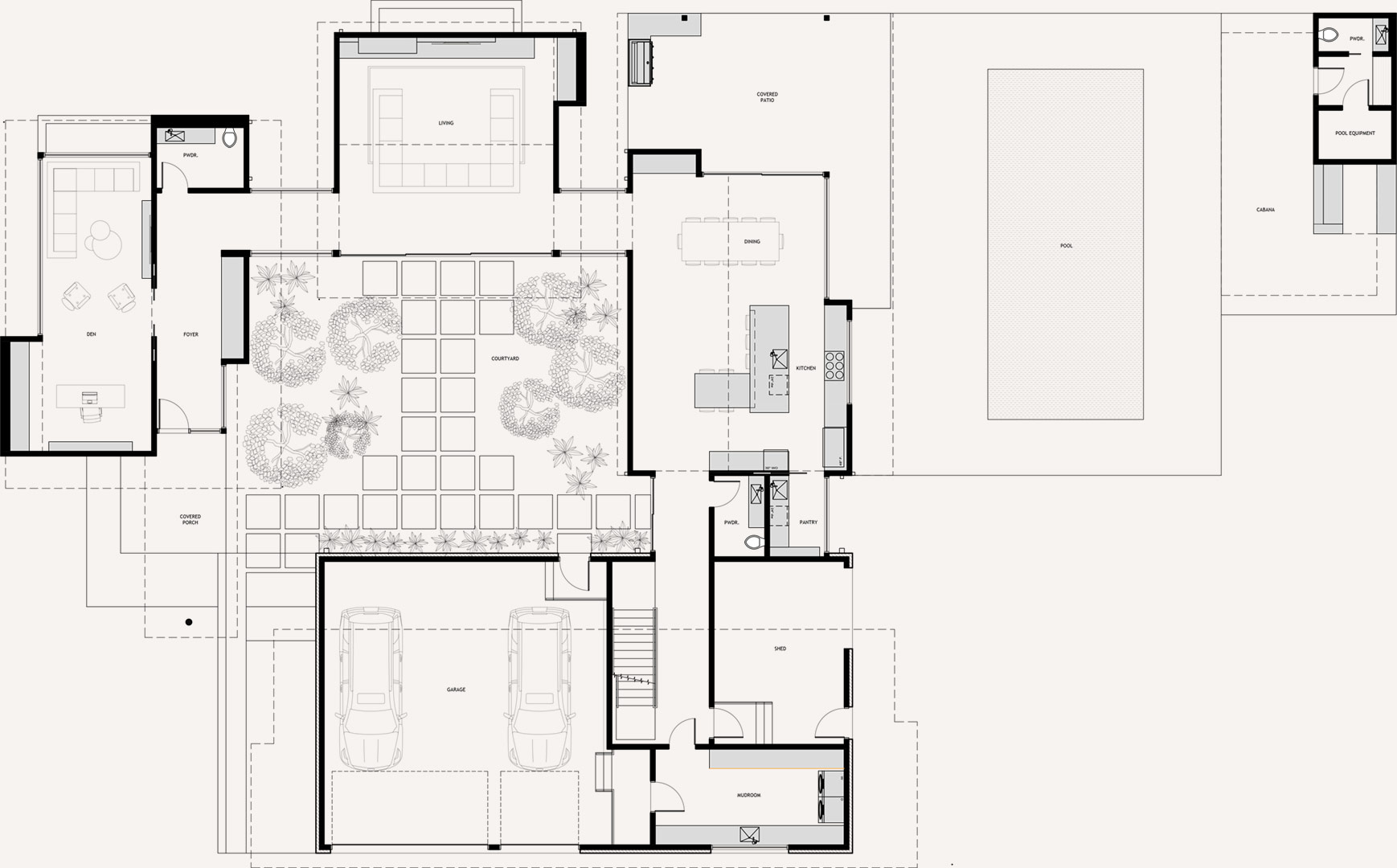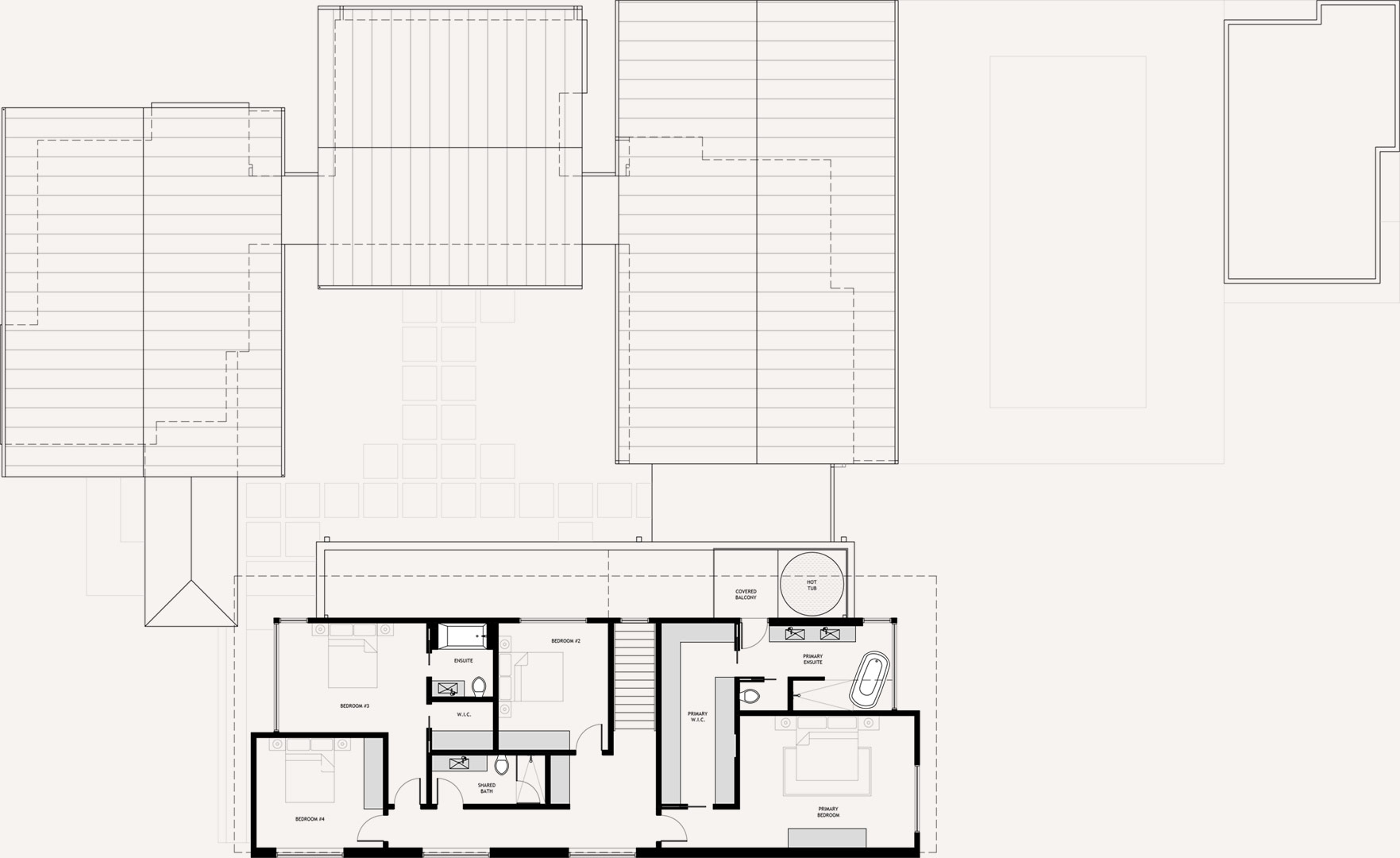Dundas, Ontario
58 Marshboro Ave.
This project’s unique placement on a lot near scenic Dundas Valley introduces unique modern design elements to an established Hamilton neighbourhood. A conservative gabled roof maintains dialogue with the existing streetscape, while an expansive central courtyard acts as a modern feature, connecting to the outdoors and bringing in natural light while maintaining privacy.
Work On
Residential Design
Permitting and Planning
Interiors
Permitting and Planning
Interiors
SQUARE FOOTAGE
New Build
4 bed, 3.5 bath
4300 sq ft
Builder
Agrigento Homes
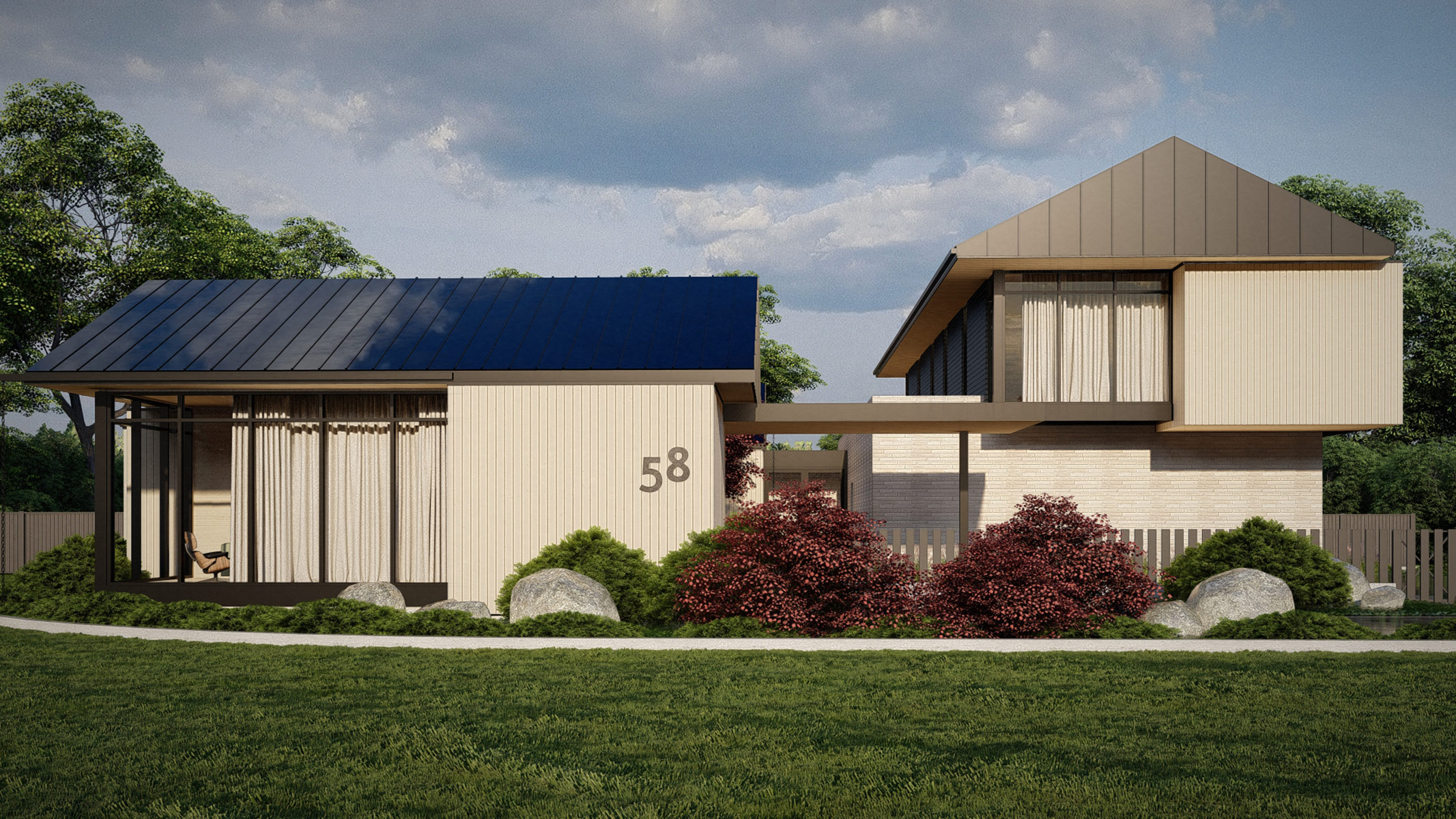
Located on the last undeveloped lot of a traditional vernacular neighborhood, this custom home represents a thoughtful blend of contemporary design and respect for the existing streetscape. Our clients sought after a new home design that reflected their unique tastes while harmonizing with the exterior language of the surrounding homes. To achieve this, our design team incorporated a dominant gable roof form, complemented by modern elements and details. This approach ensures the new structure contributes to the neighborhood’s character without overpowering it.
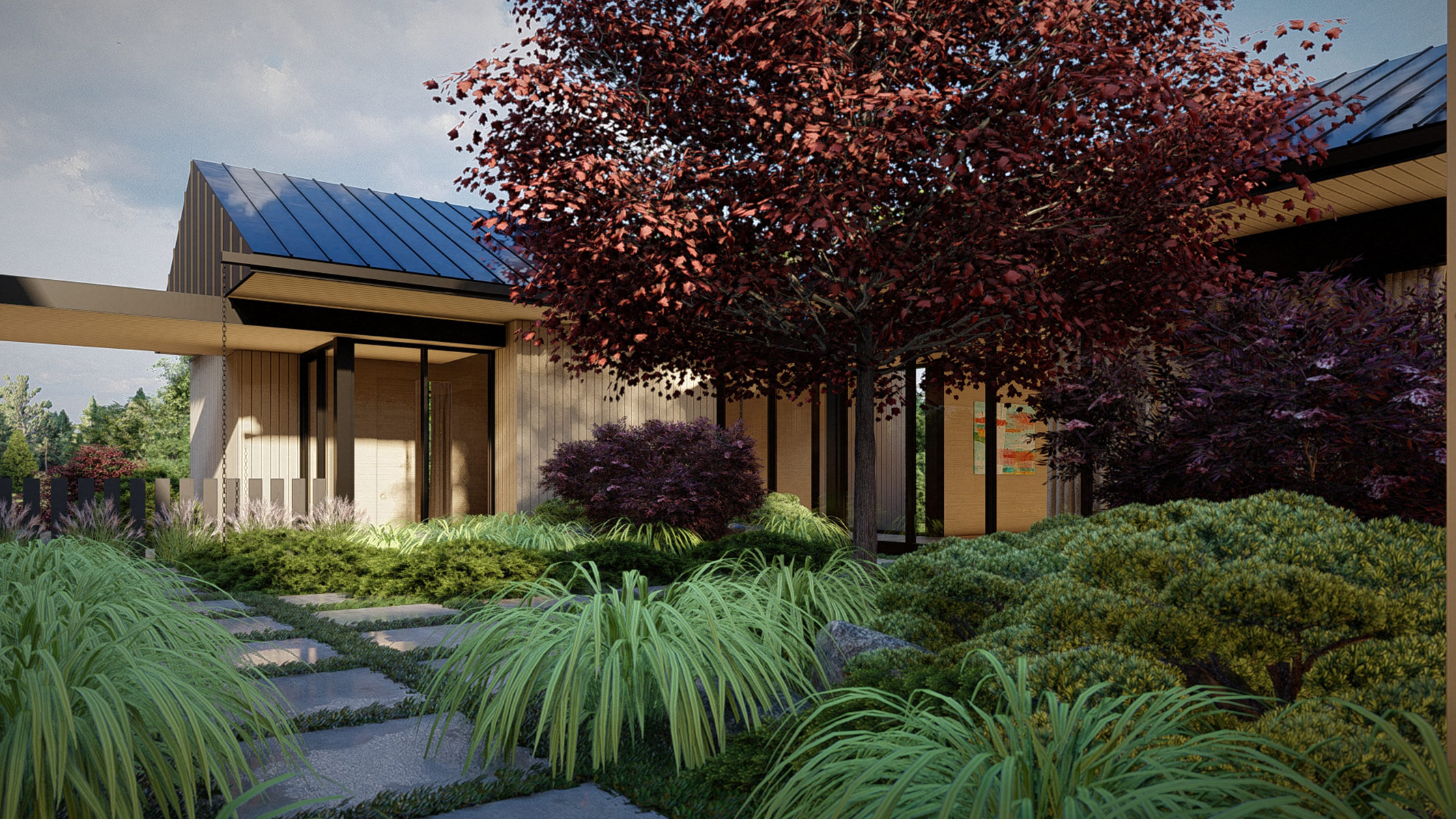
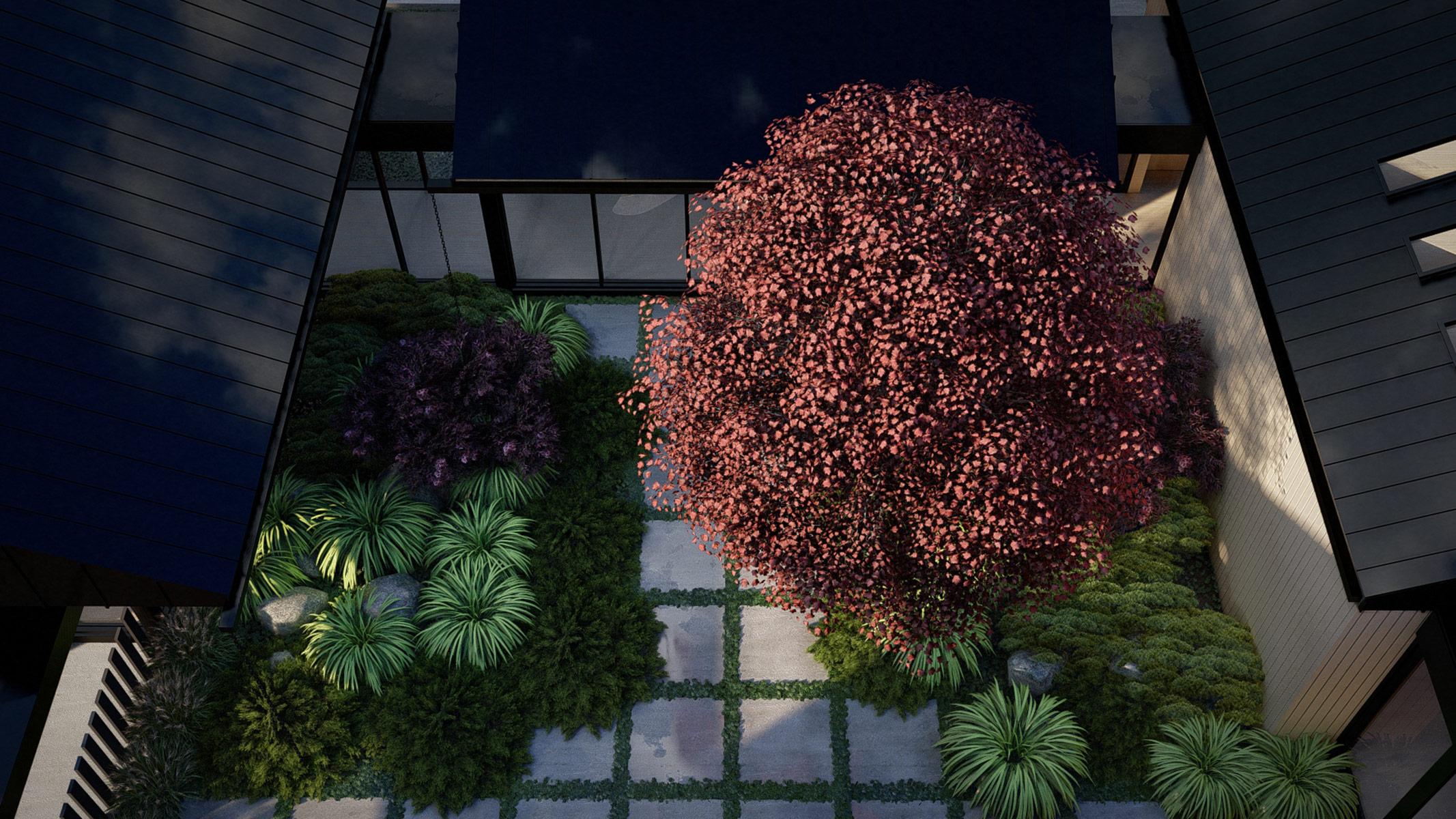
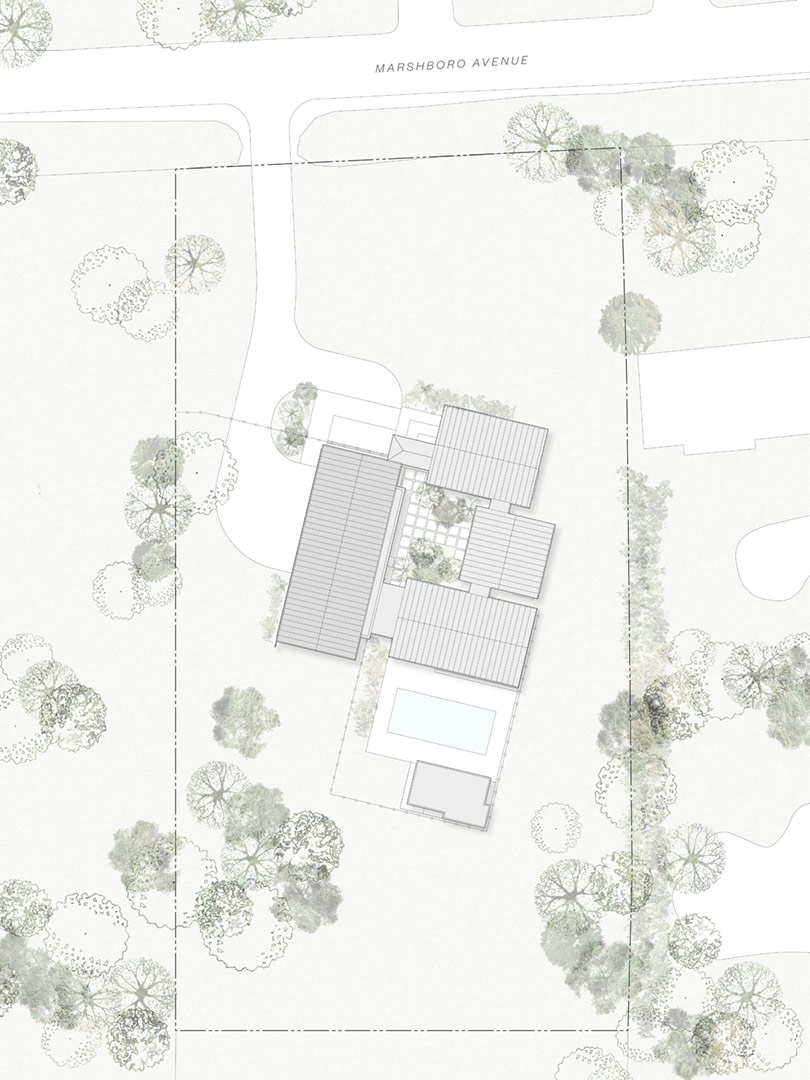
The design is centered around a serene courtyard, inspired by traditional Japanese architecture, which guided the layout and spatial organization of the home. Hallways used for circulation across the main floor are guided by this courtyard feature, contributing to a connection to the outdoors that promotes natural daylight, relaxation, and mindfulness to add a greater quality of life to day-to-day living. The open-concept layout anchored around the generous courtyard allows rooms to flow seamlessly from one space to another, creating an inviting atmosphere perfect for both daily activities and entertaining. Despite the open plan, each area retains a unique identity by way of subtle design elements like changes in ceiling height and material transitions. An oversized office at the front of the home not only serves as a productive workspace but also benefits from ample natural light, making it a standout feature that complements the overall facade.
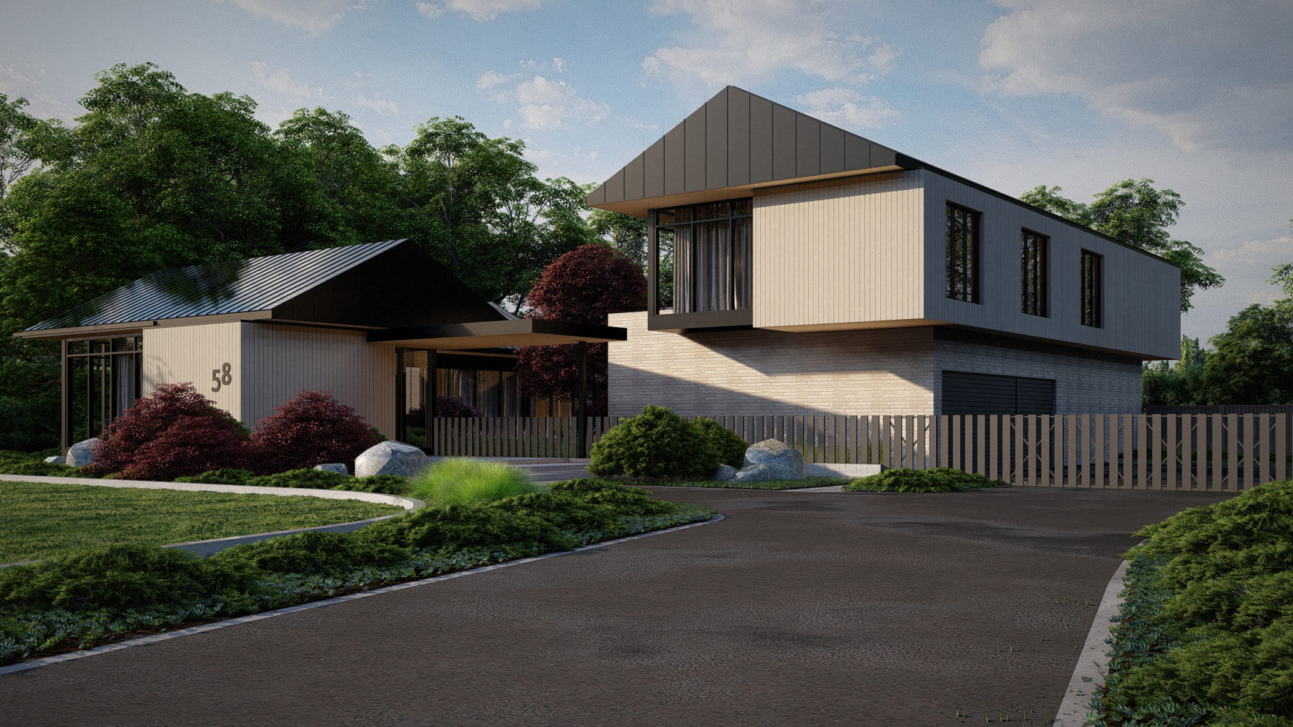
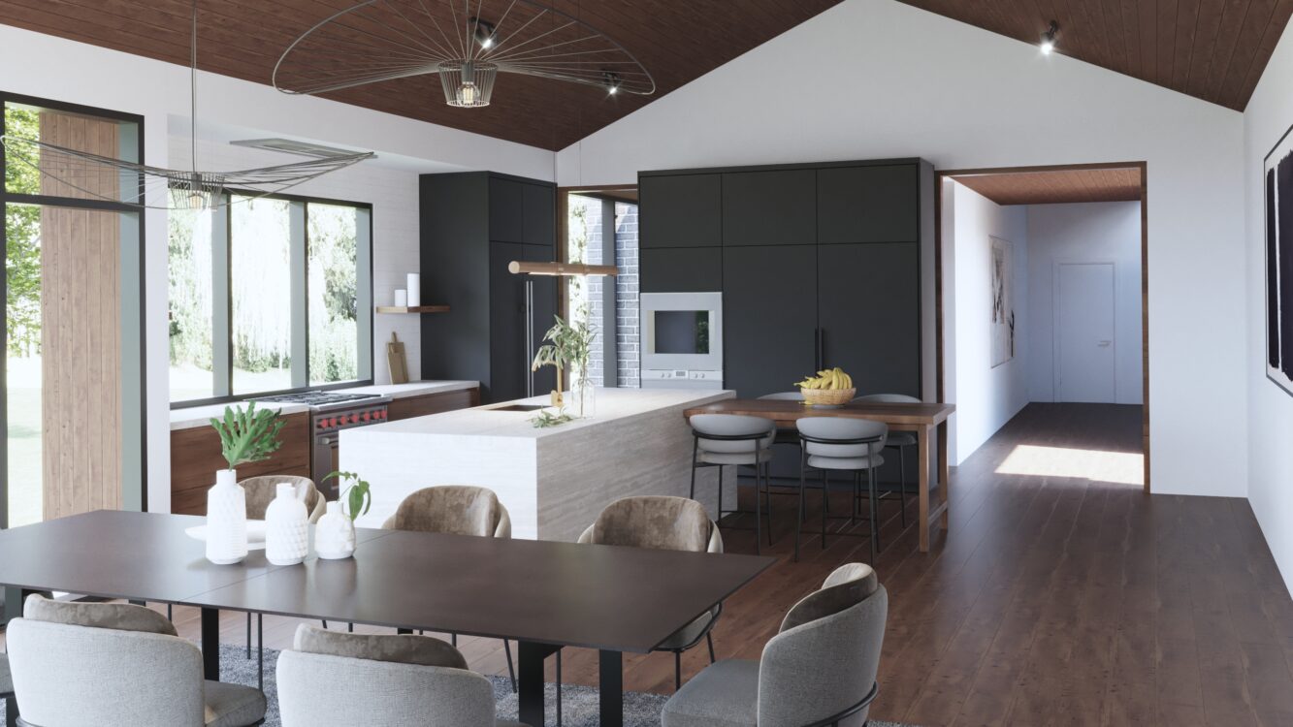
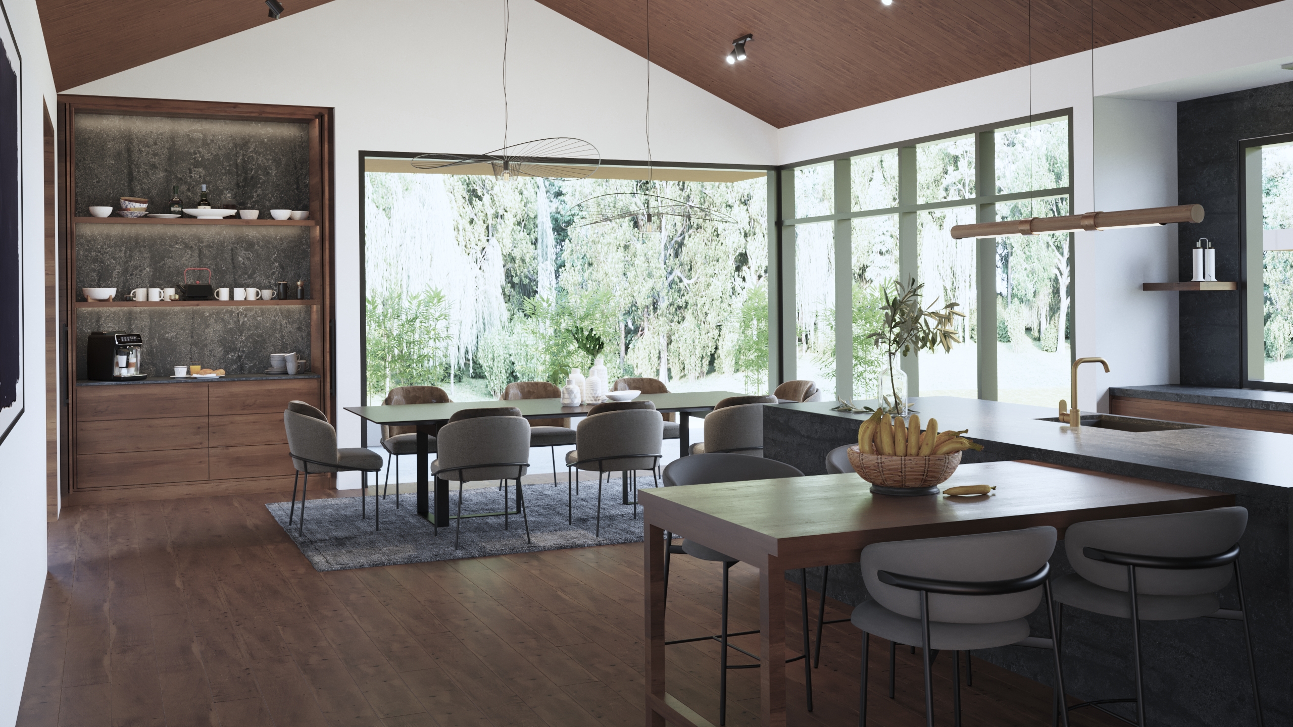
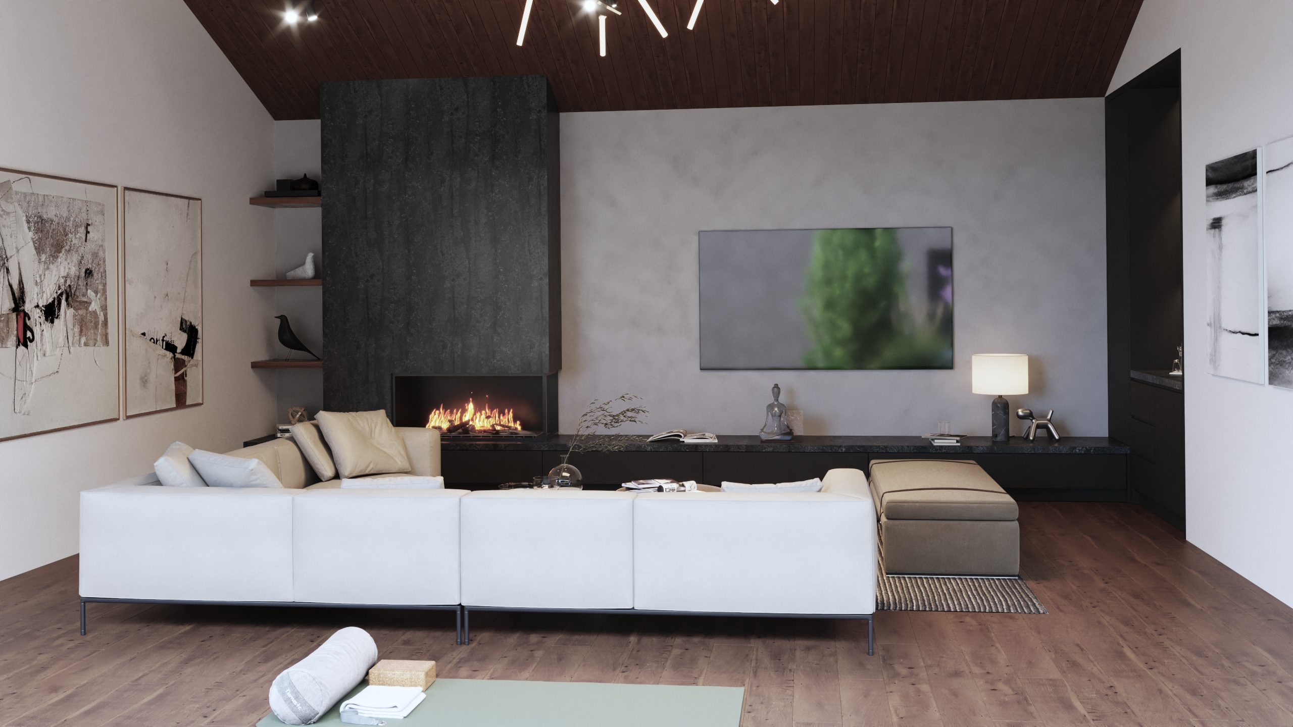
The upper floor of the home is designed with family living in mind, featuring four sizable bedrooms and three bathrooms. The primary suite acts as a retreat, complete with a spacious walk-in closet and a spa-like ensuite bathroom that connects to a balcony complete with an outdoor hot tub to enjoy the site’s scenic views year-round. The additional bedrooms are designed with flexibility, catering to various needs such as guest accommodation, children’s rooms, or even a second office. The combination of thoughtful space planning and high-end finishes ensures that the interior of this home is as functional as it is visually striking, allowing the spaces to change and grow as family dynamics evolve.
