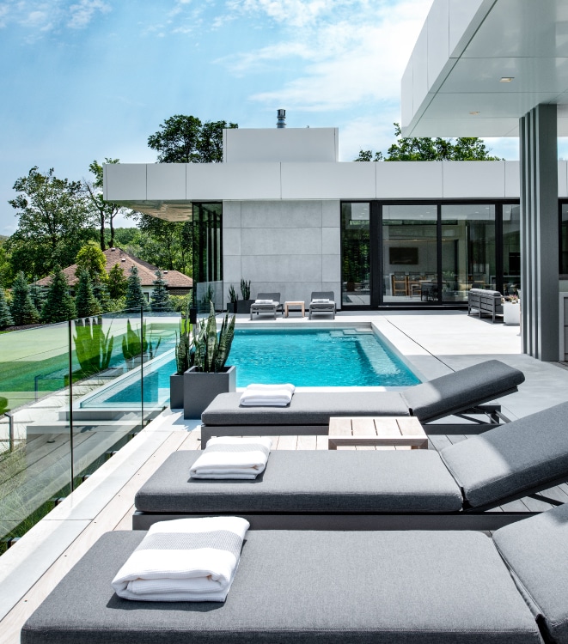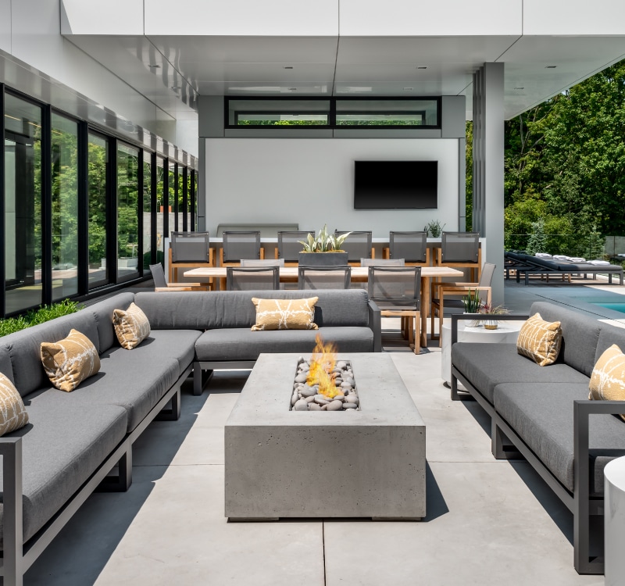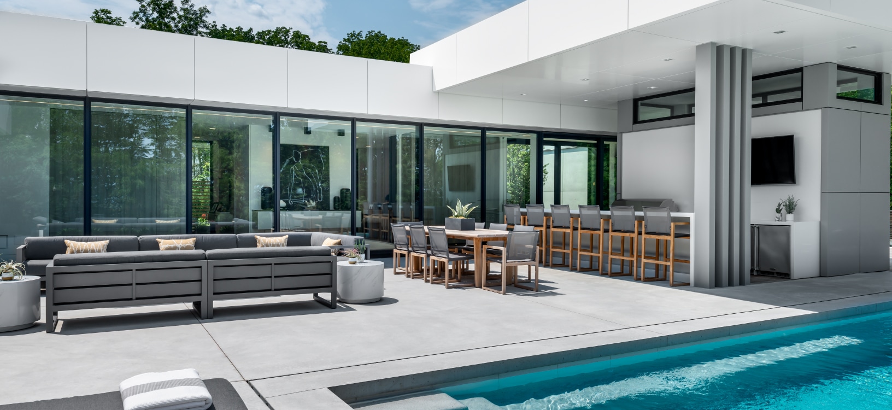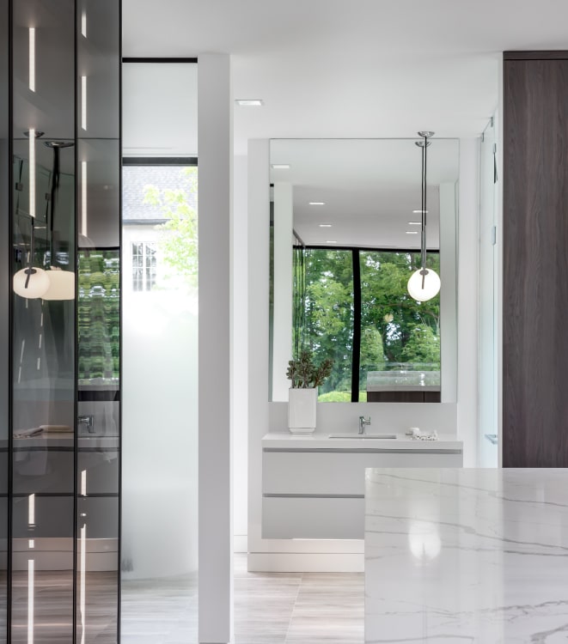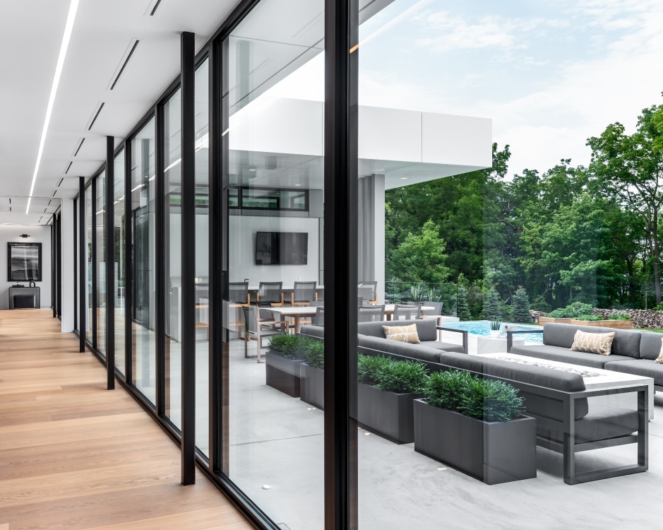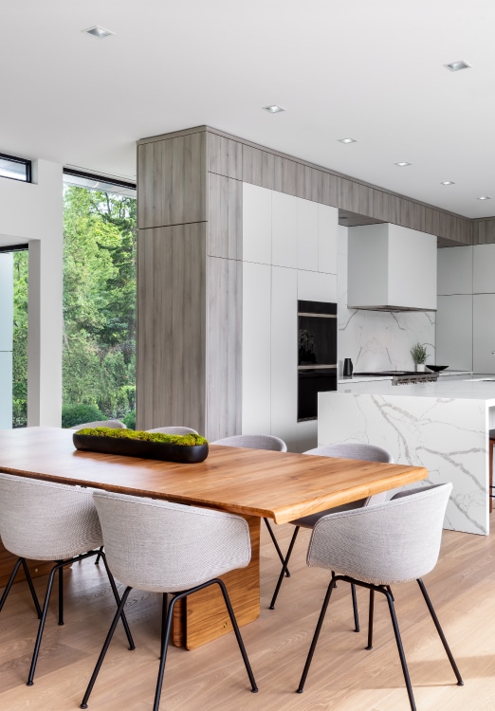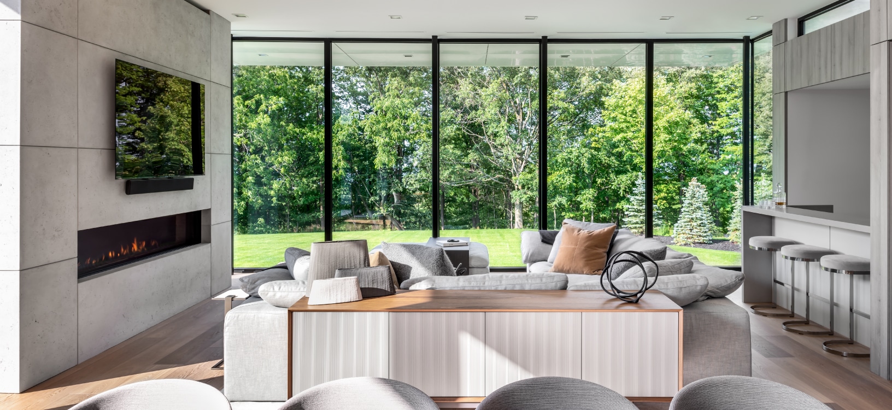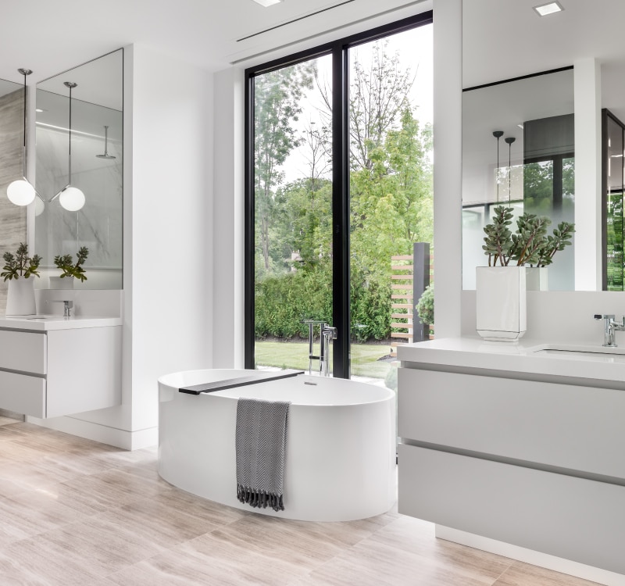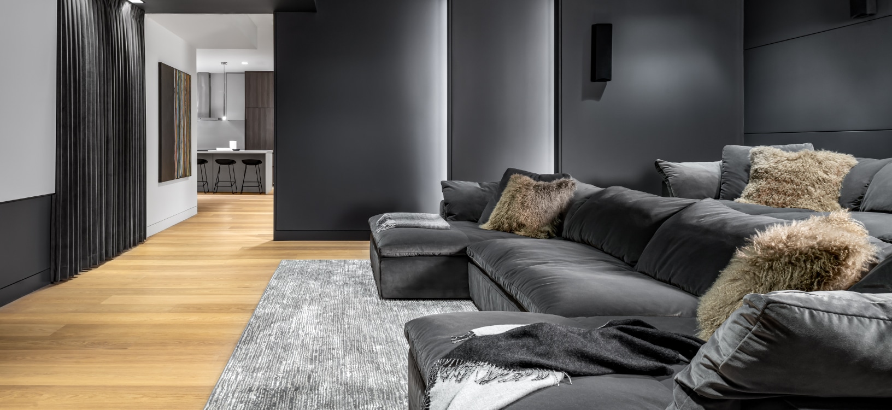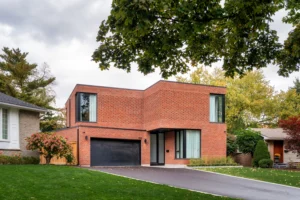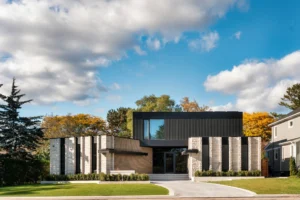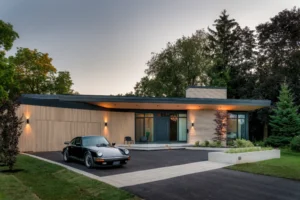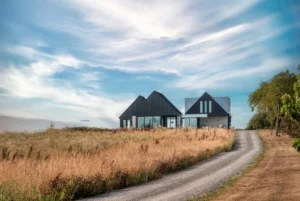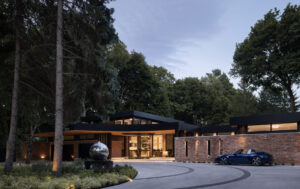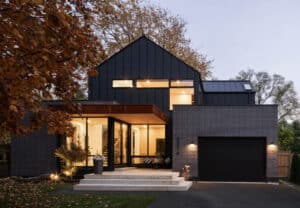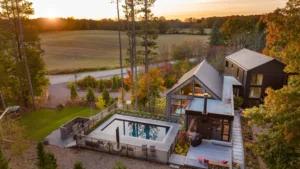GRIMSBY
82 Park Road
There are times when you walk onto a property and know instantly what the house should look like, how it should be positioned, and what shape the structure should be to maximize the client’s views of the beautiful surroundings. This is the case for the design of the sprawling bungalow to be built on the Niagara escarpment.
WORK ON
Residential Design
Permitting & Planning
Site Research
DETAILS
10,000 sq. ft.
4 Bedroom
4 Bathroom
New Build
BUILDER
DB Custom Homes
PHOTOGRAPHER
Gillian Jackson
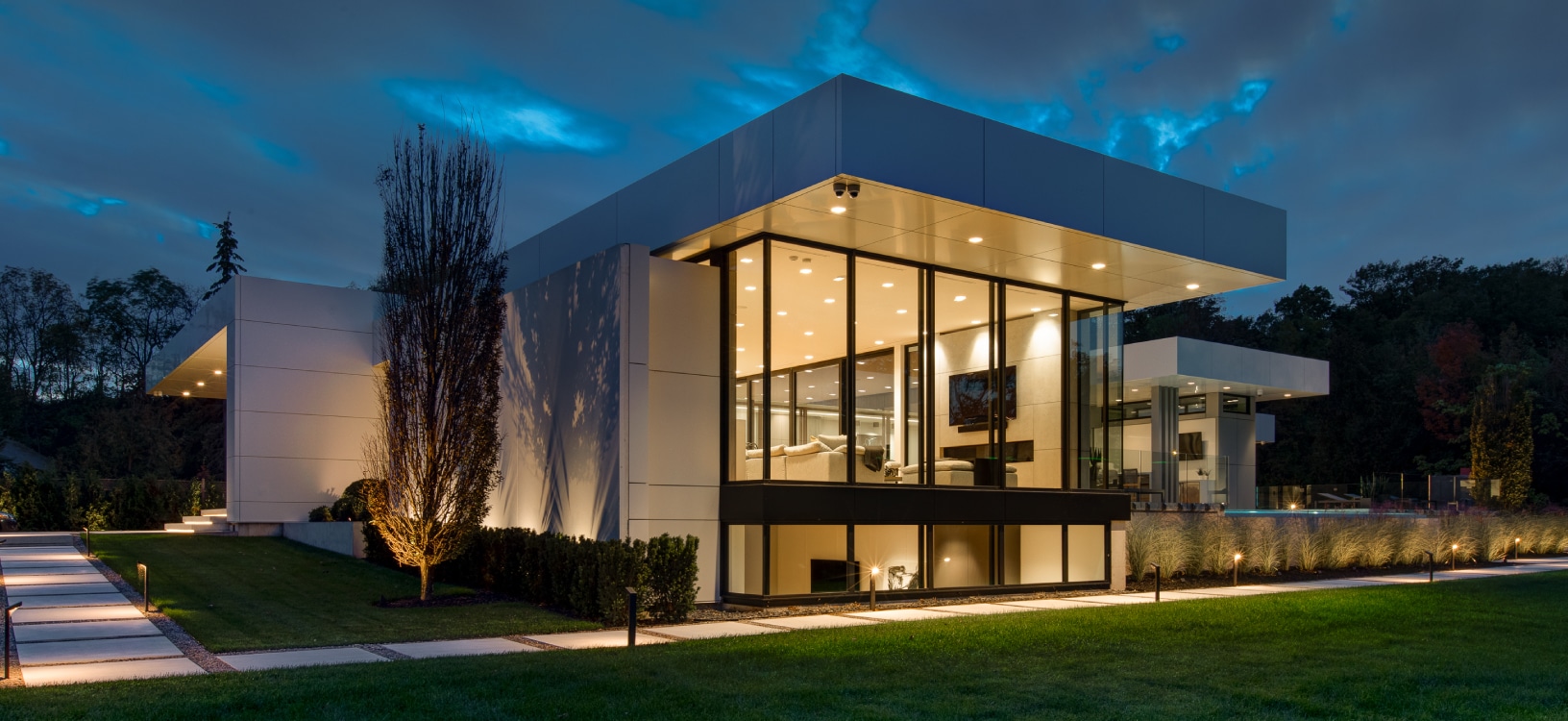
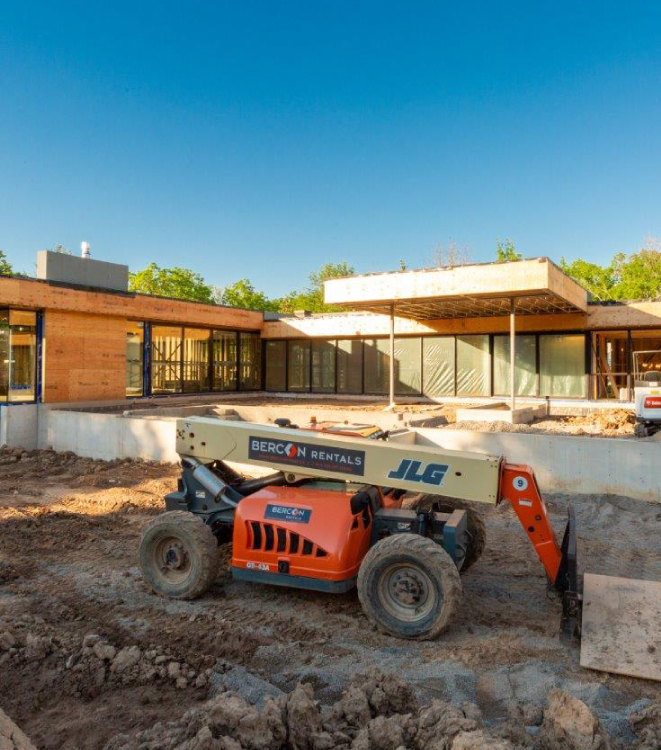
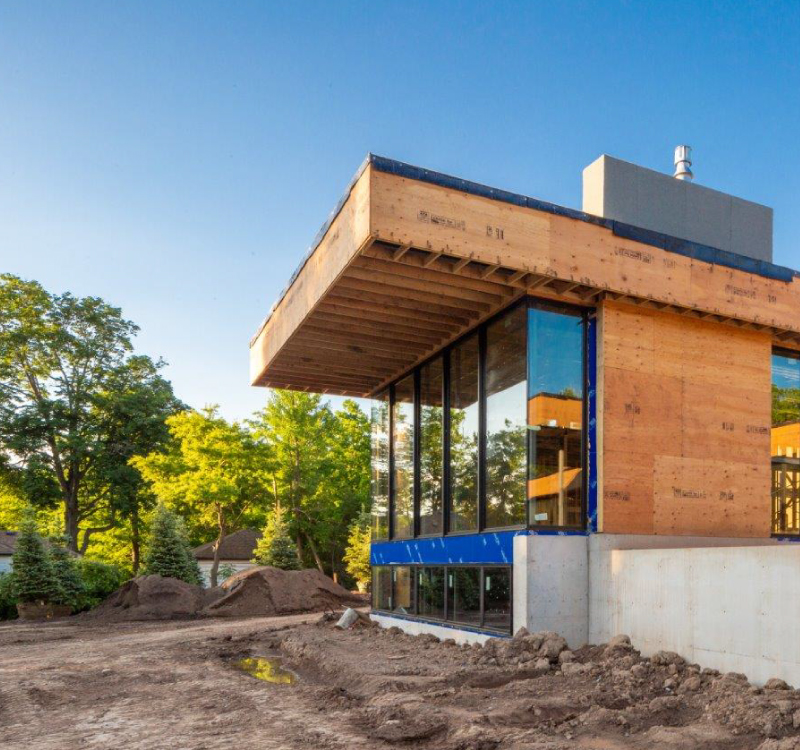
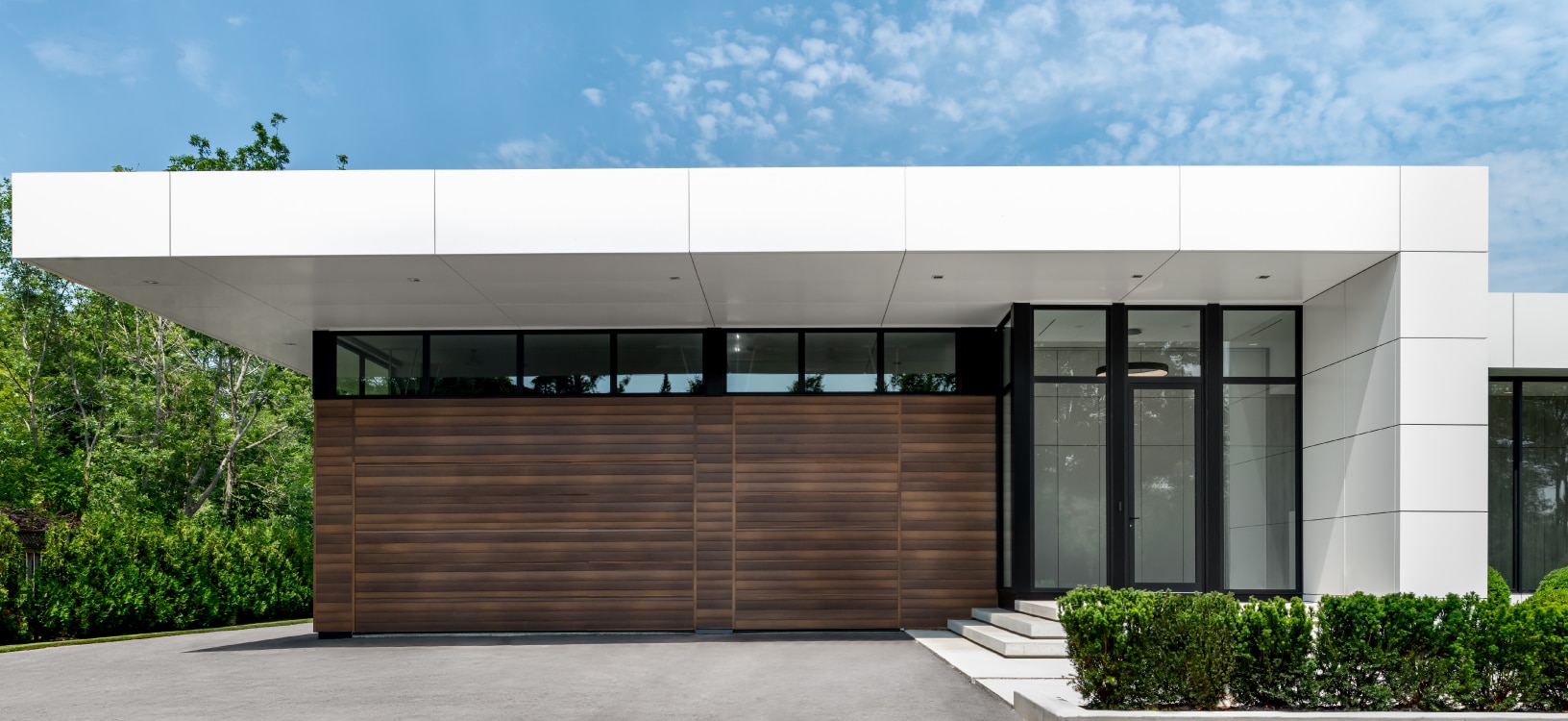
All rooms feature floor to ceiling glass, and focus the client’s views out to the pool area, and beyond to Lake Ontario and the Toronto skyline.
