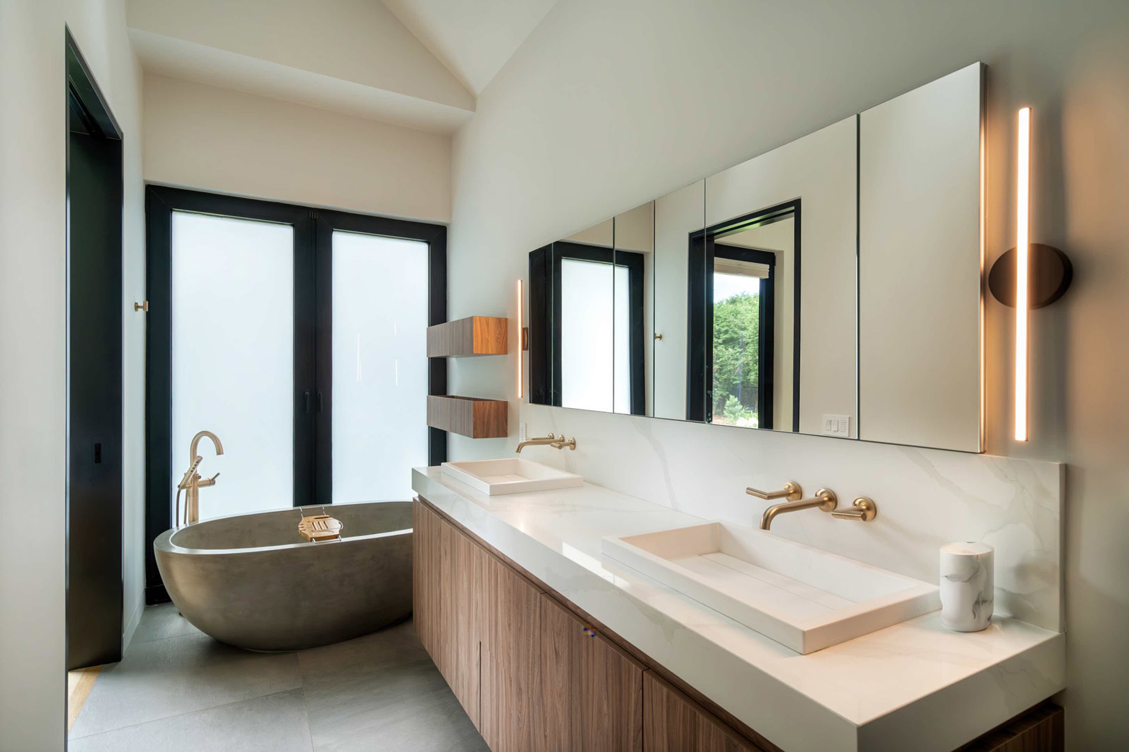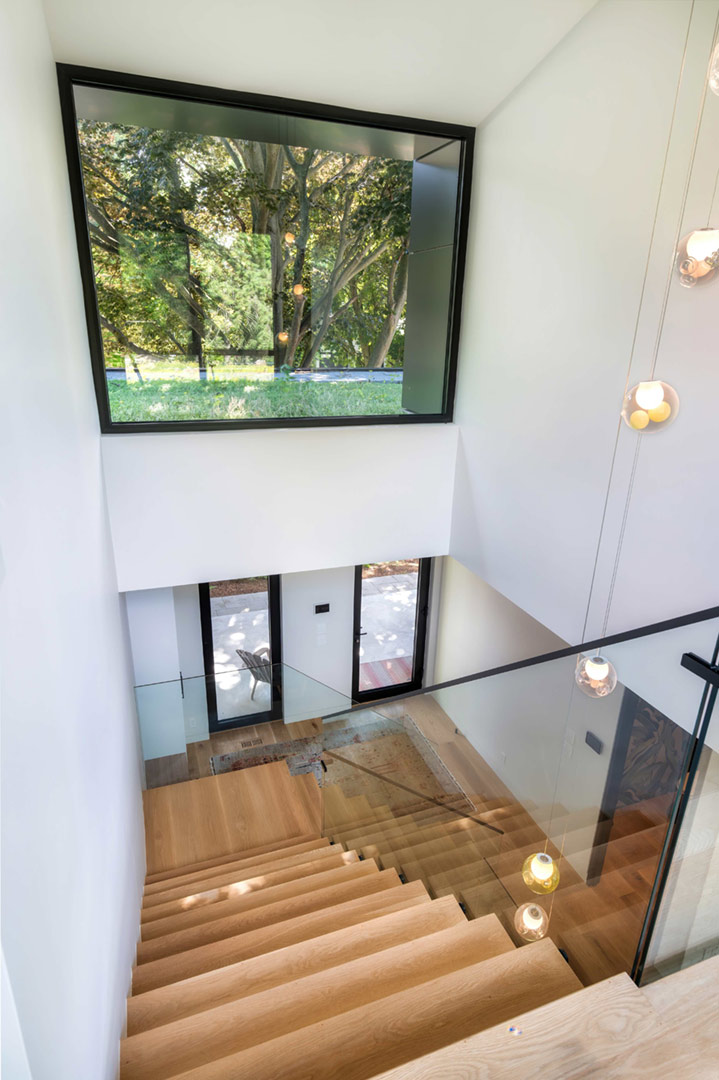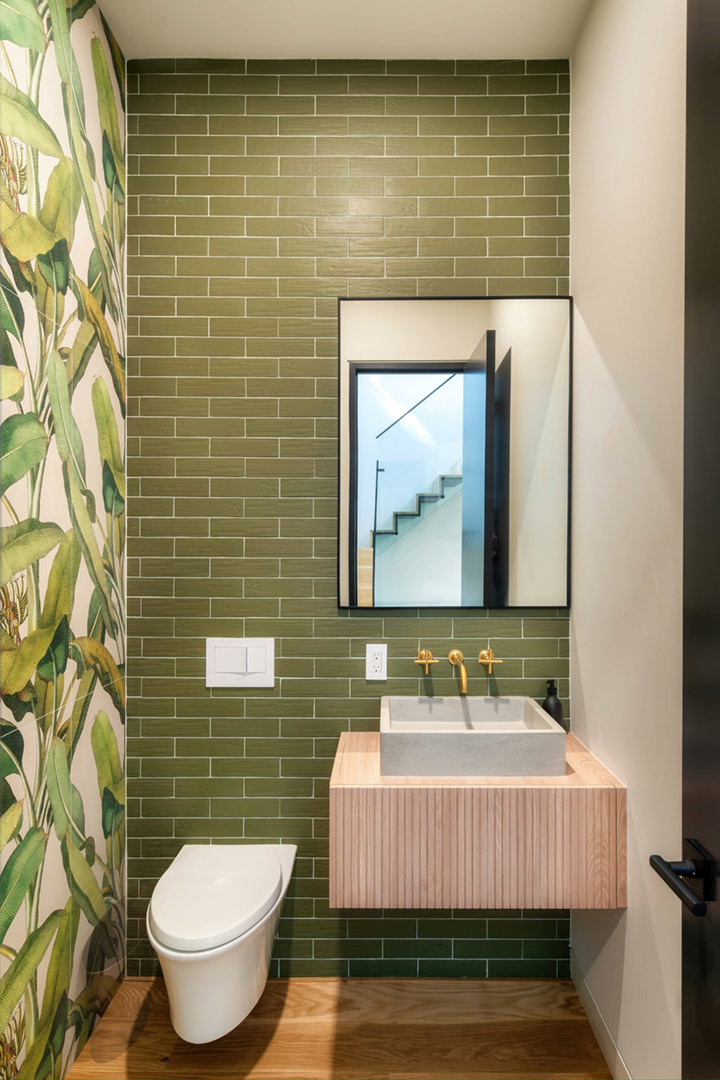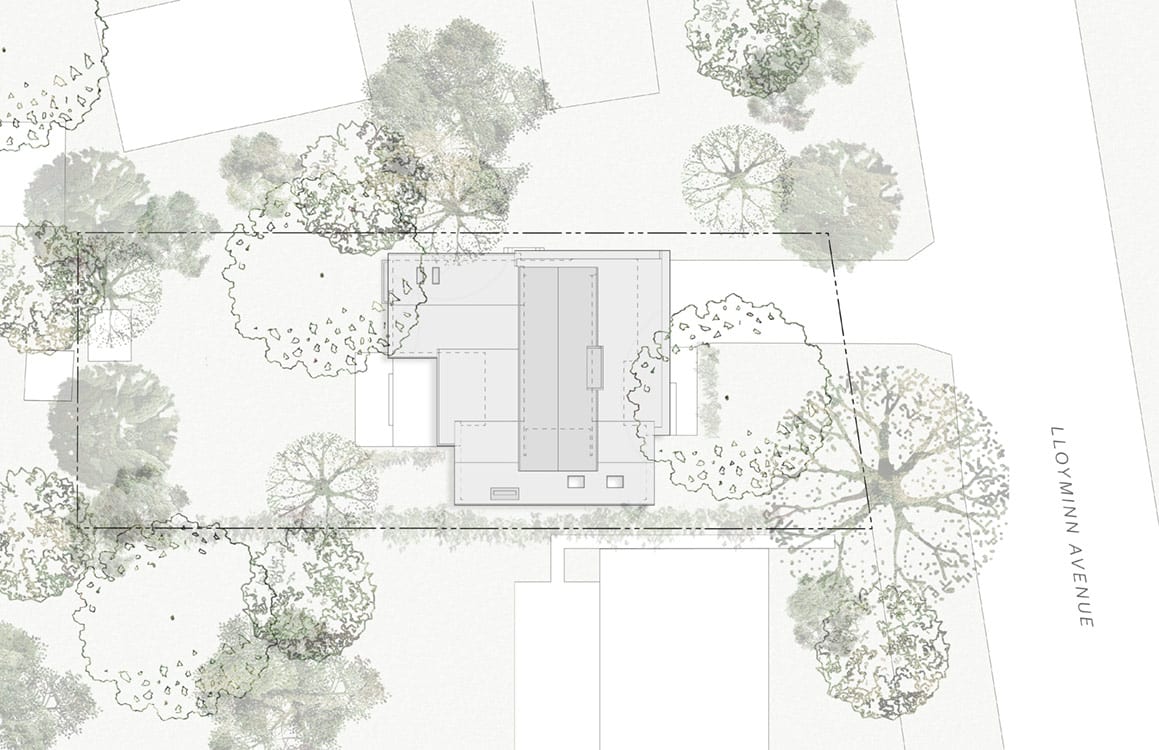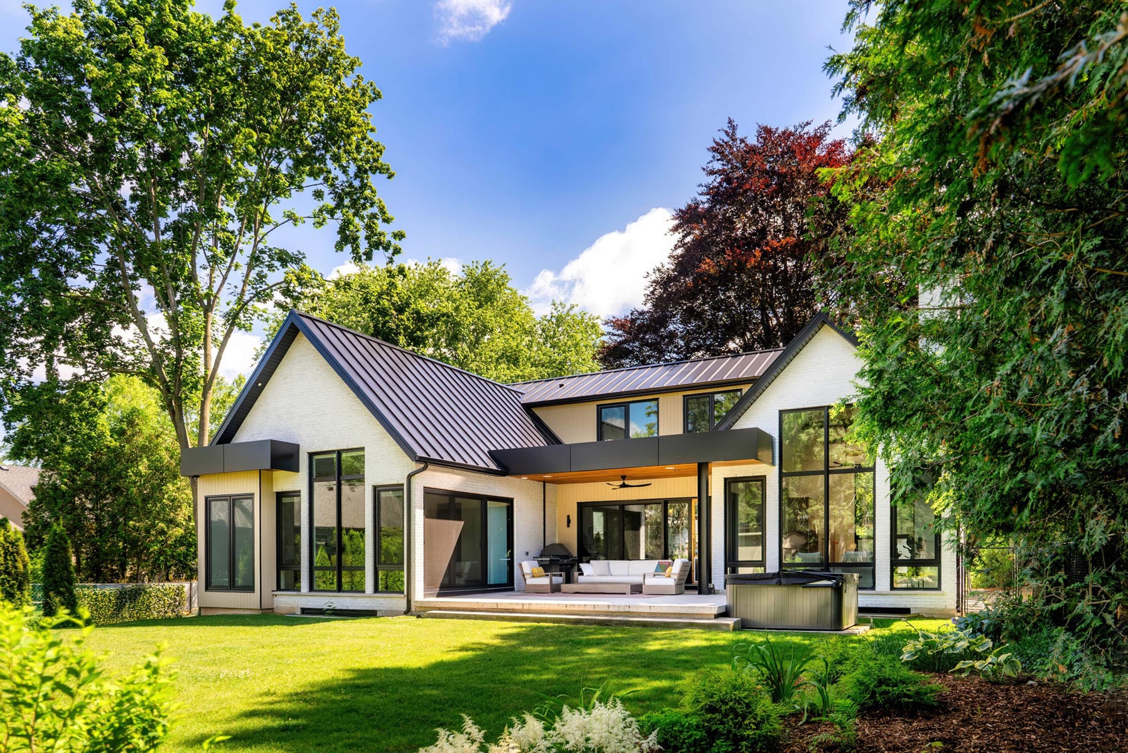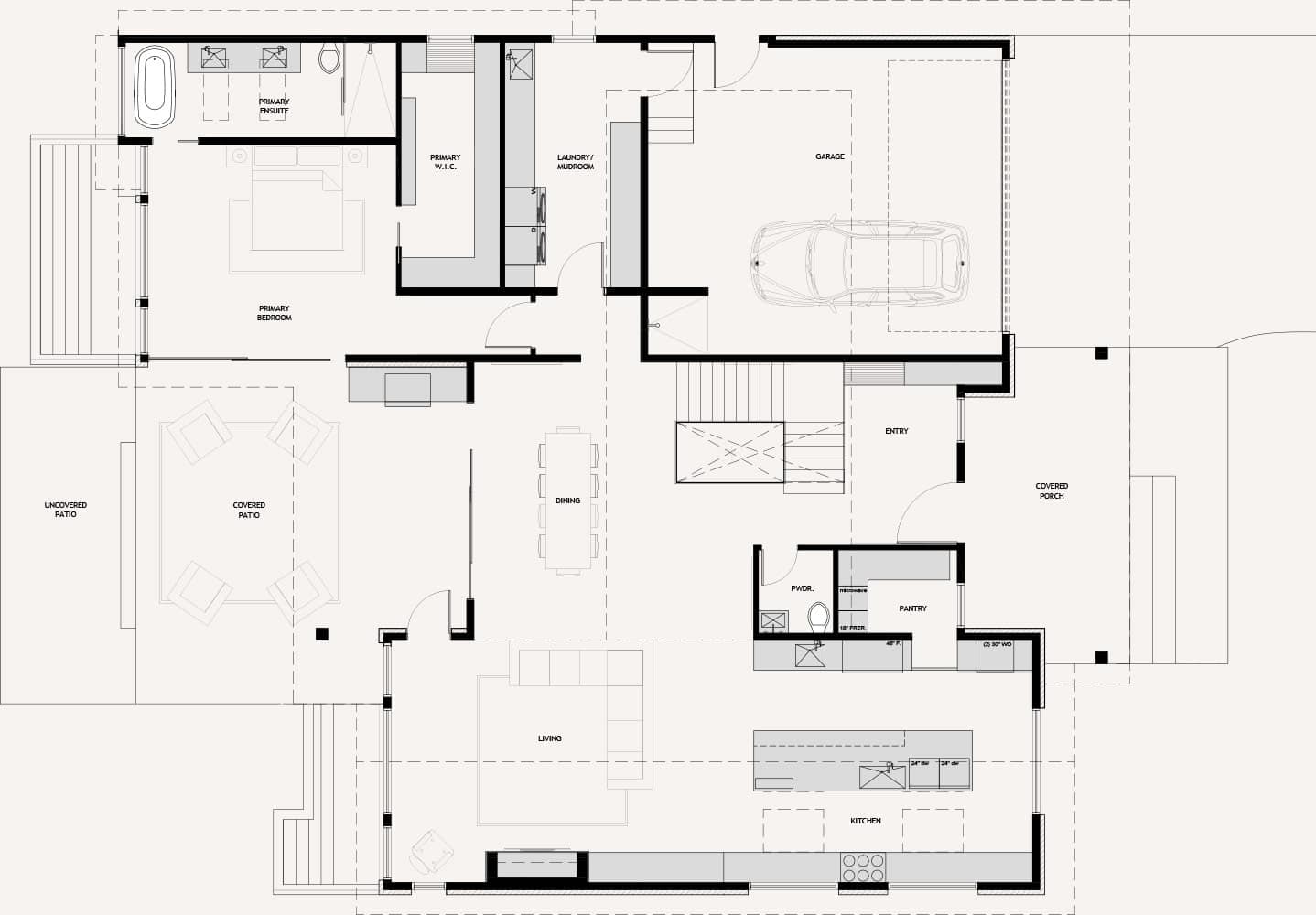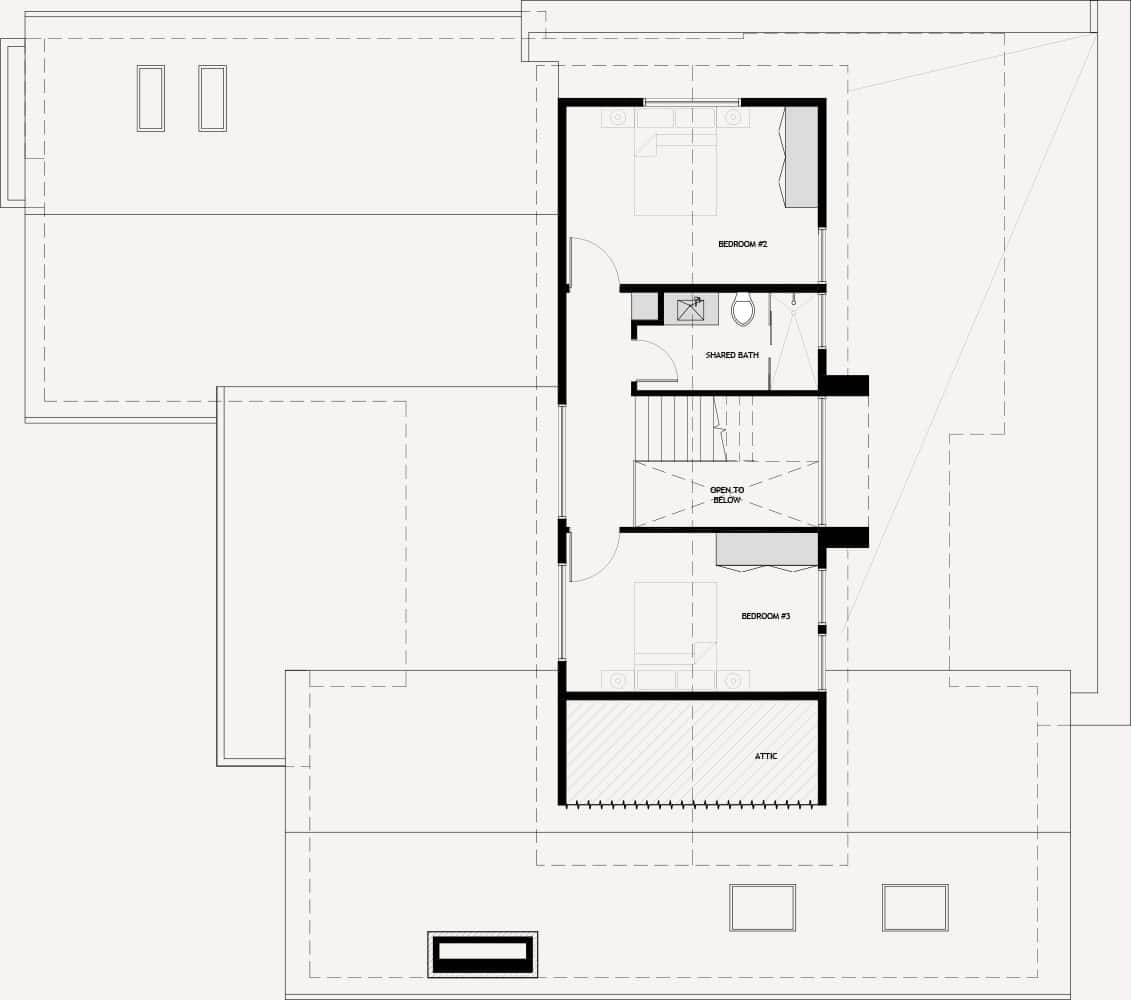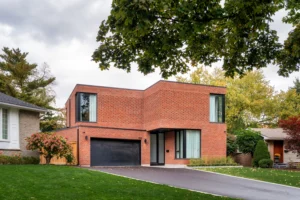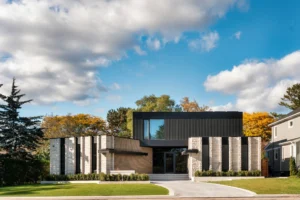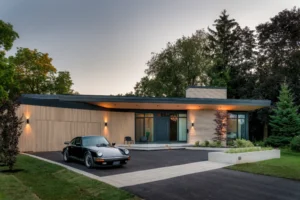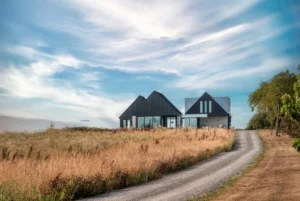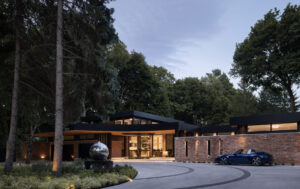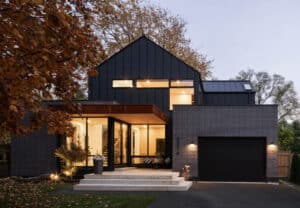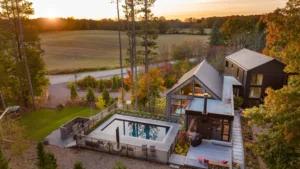
Ancaster
76 Lloyminn Ave.
Located in Ancaster and nestled in close proximity to several other smpl projects, this design maintains a contemporary style which is further elevated through several modern interventions. Working through the full scope of residential and interior design, indoor-outdoor connectivity was a top priority, achieved through: strategic window placement, repetition of exterior materials within the home, and integrating the primary bedroom on the main level with access to the backyard patio space.
Work On
Residential Design
Interior Design
Permitting and Planning
SQUARE FOOTAGE
New Build
2600 sq. ft.
3 Bedrooms
2.5 Bathrooms
Builder
DB Custom Homes
Photographer
Craft Architecture Photography and Video
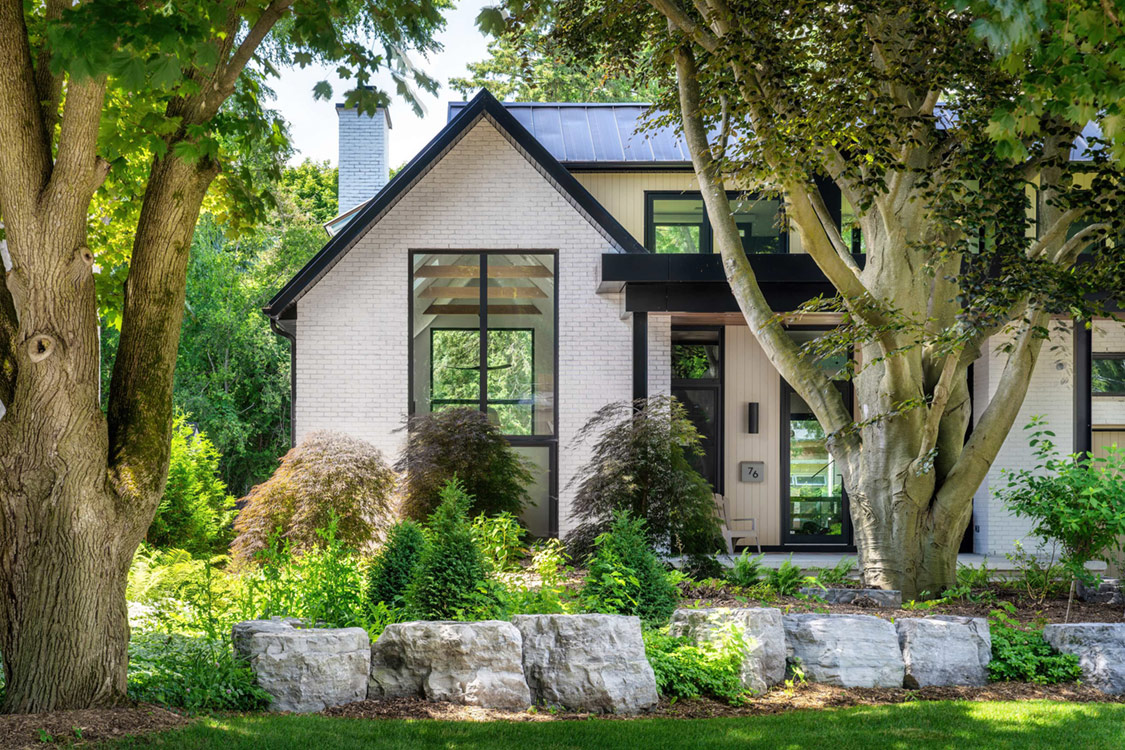
The preservation of the mature tree growing in the front yard of this lot guided several structural design decisions. Combining tree preservation with the opportunity to harness natural light through all hours of the day, the decision to flip the location of the driveway on the lot was an obvious choice. The mixed gable provides visual interest through its asymmetry, providing a modern customization to a traditional form. The gables also allow for large windows throughout the kitchen and living rooms to invite morning and afternoon light into the home. Skylights are easily integrated along the pitched roof to access direct midday light in order to continuously illuminate these gathering spaces. To compliment the gabled forms, flat roofs covering the front porch and rear patio utilize an ACM-clad fascia and wood soffit to create a softened modern flair to the more contemporary style of the home.
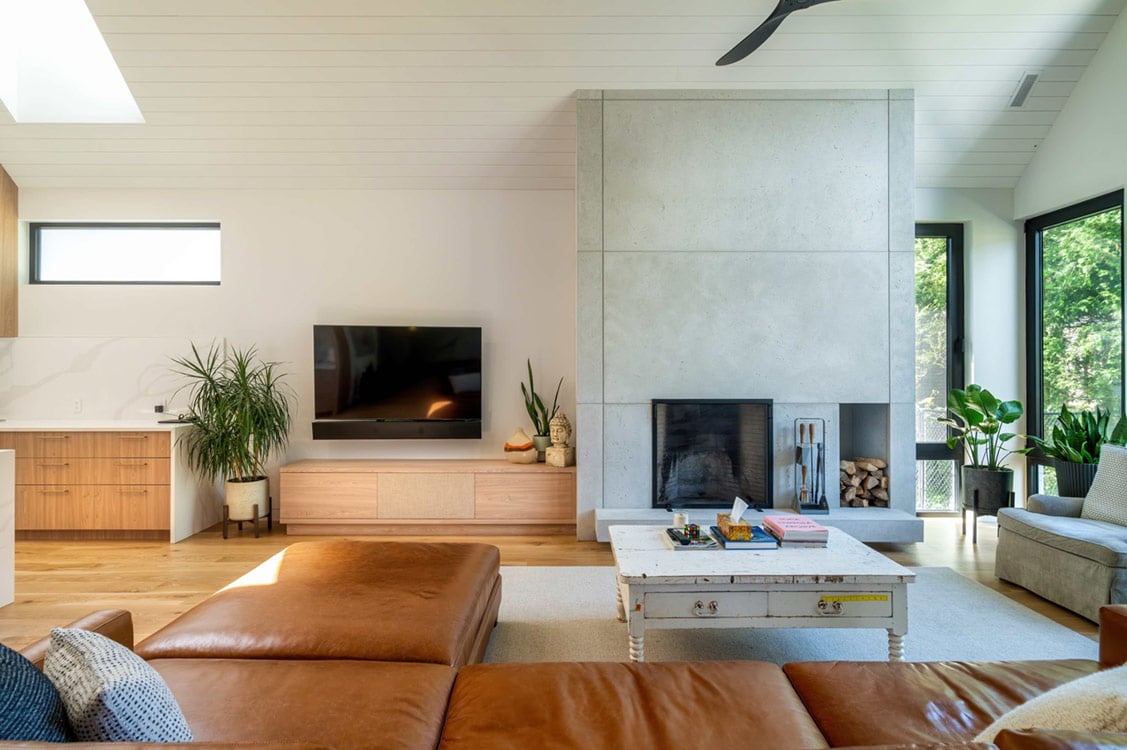
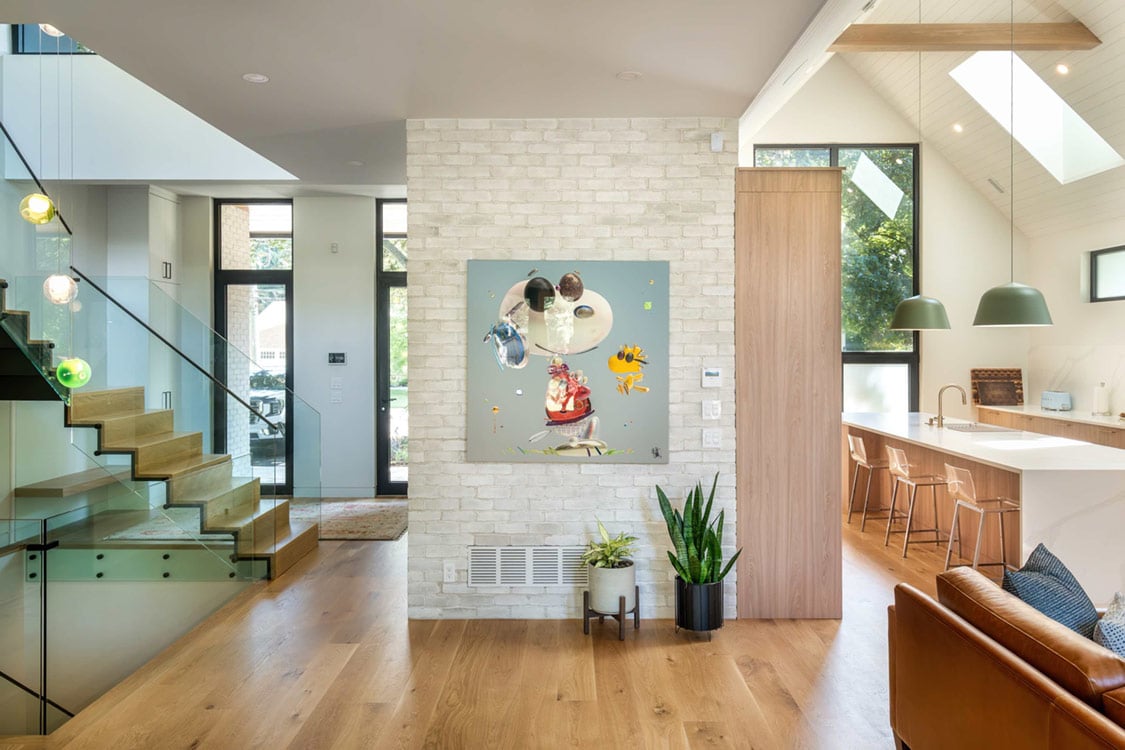
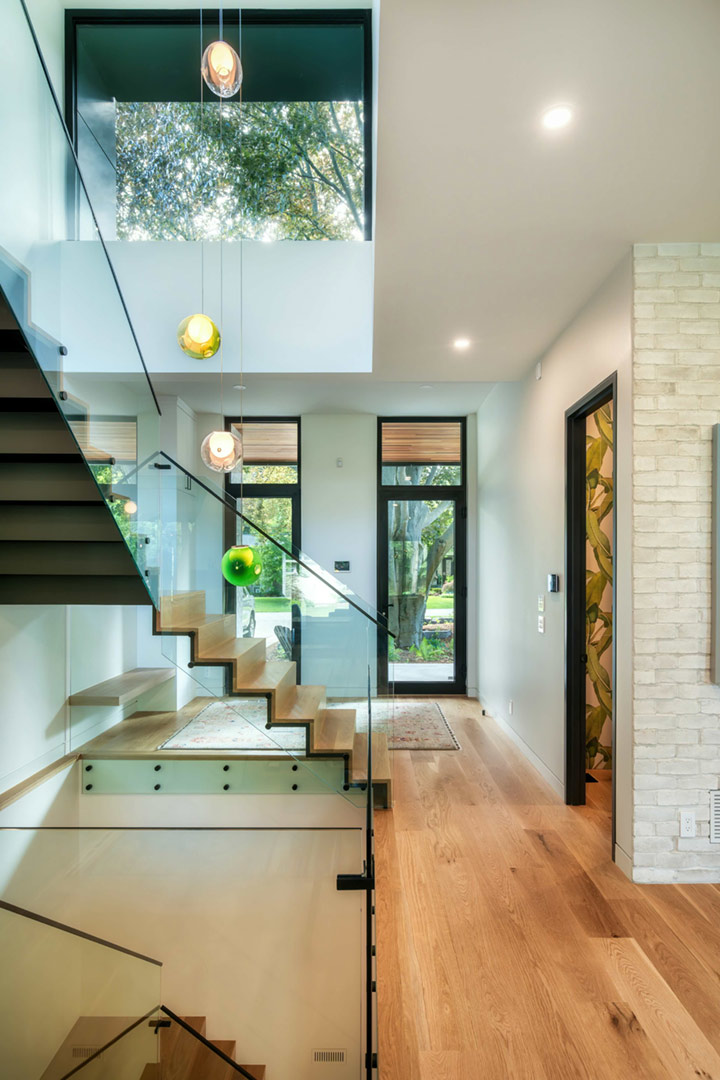
Inside, visitors entering the formal foyer are met with a sculptural staircase made of wood and steel, which serves as both a functional element and a focal point of the home. The staircase is complemented with a built-in bench and custom millwork coat storage to add convenience while maintaining aesthetic appeal. The kitchen, atypically situated at the front of the property, harnesses the morning light through expansive front windows. Connected to the kitchen across an open-concept floor plan, a wood-burning fireplace clad in Dekko concrete anchors the living area with its contrasting texture. Within the primary bedroom, a brick feature wall and vaulted ceiling cohesively play on the forms and textures appearing on the exterior of the home. Indoor-outdoor connectivity is further enhanced in this area of the home through sliding doors that directly access the rear covered patio.
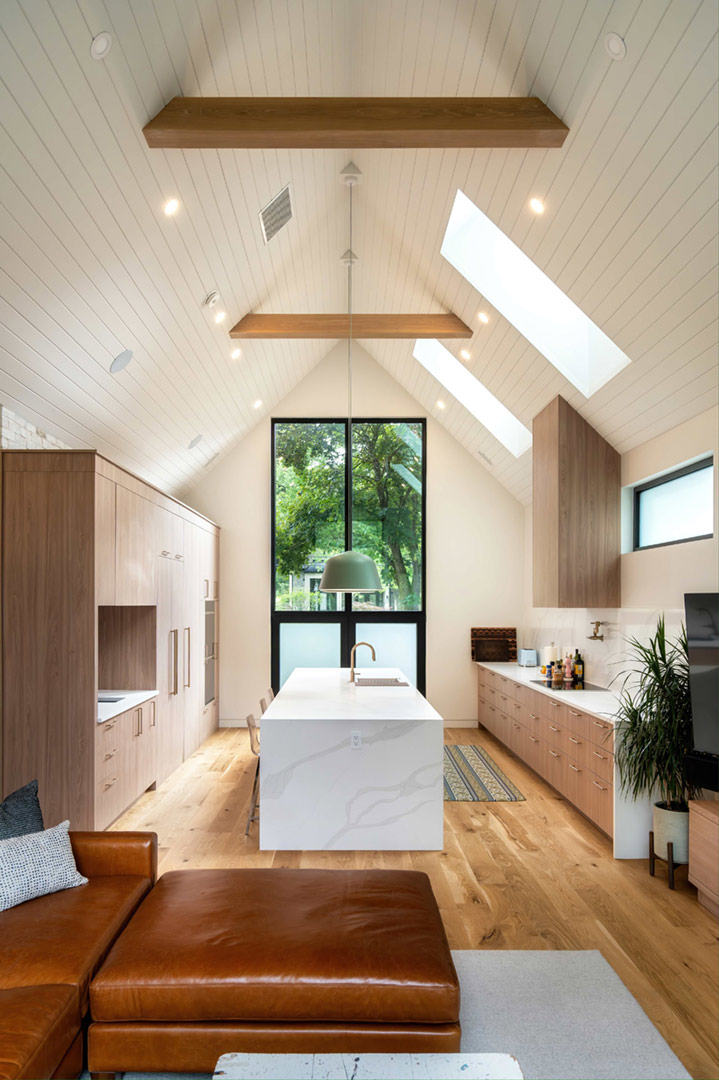
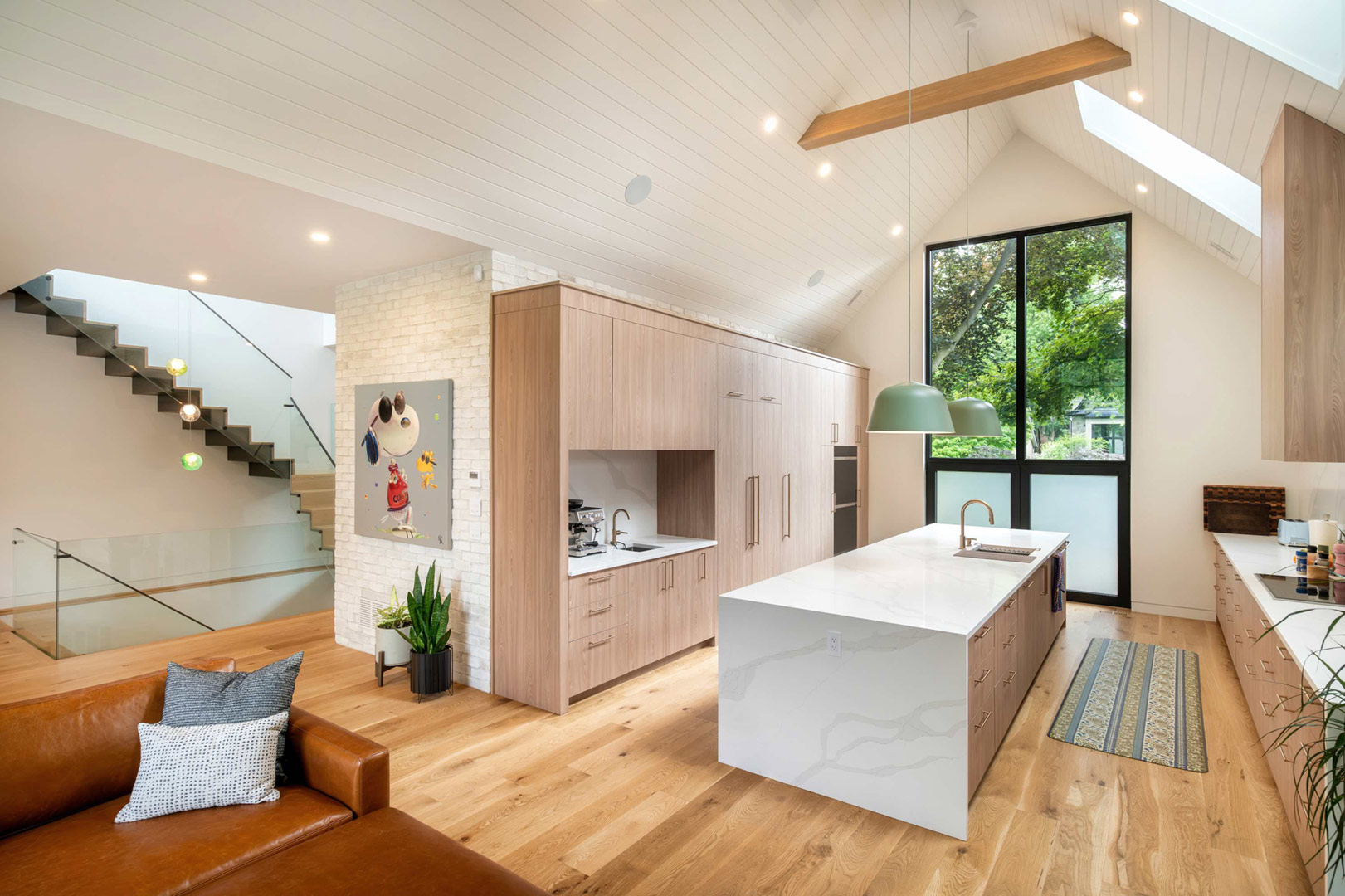
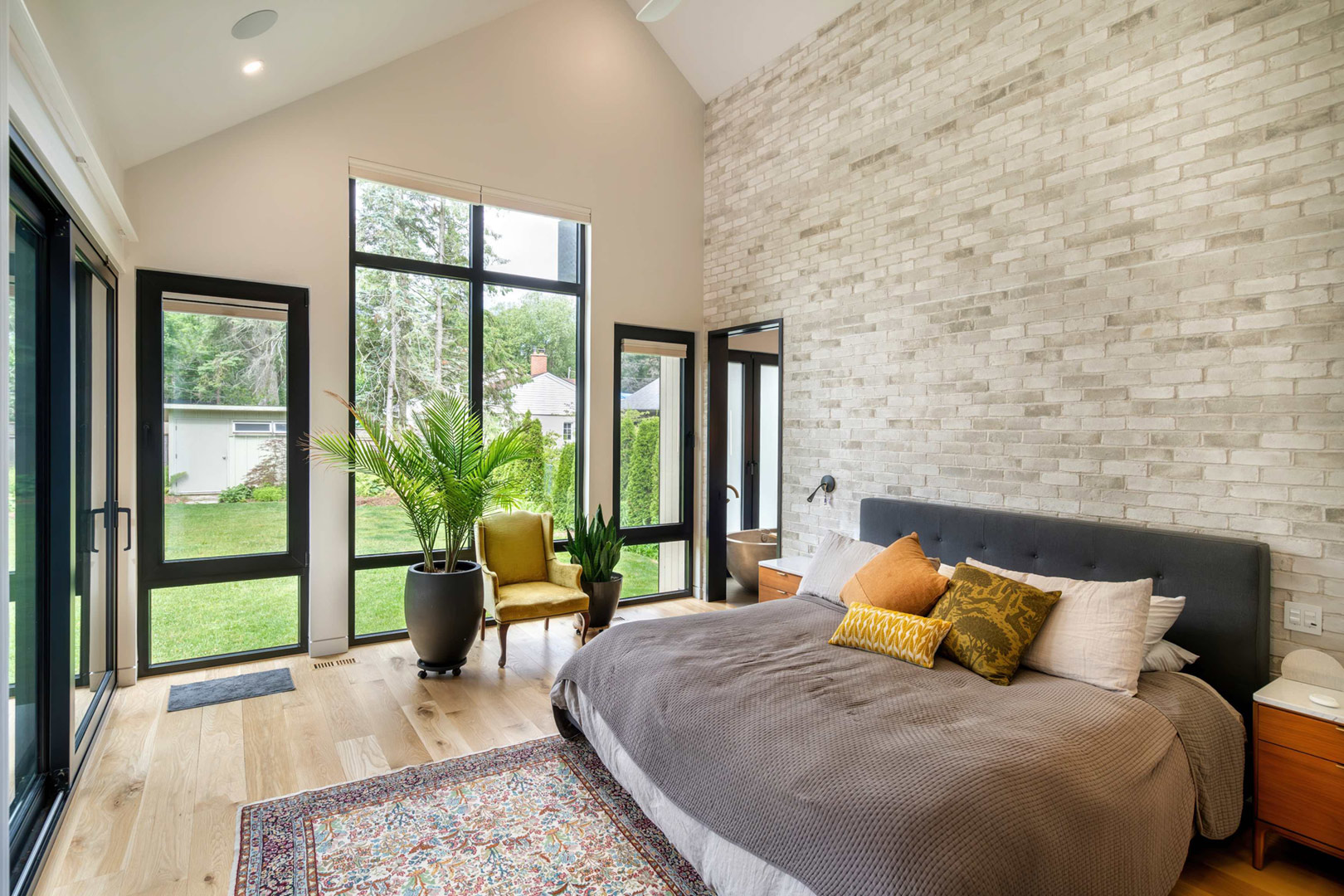
This home is designed with longevity in mind, paying special attention to the concept of aging-in-place. The layout ensures that essential living spaces, including the primary bedroom and key amenities, are easily accessible on the main floor. The upstairs provides a dedicated kids’ zone, offering a separate area for play, study, and rest. This thoughtful design ensures that the home can adapt to changing family dynamics over time. The integration of natural light at different times of the day enhances the living experience, creating a warm and inviting atmosphere throughout. The use of durable, high-quality materials like Dekko concrete and brick ensures longevity and low maintenance, while the green roof and preserved mature tree reflect a commitment to environmental stewardship. This marriage of contemporary aesthetics with practical, sustainable living, creates a home that is both beautiful and functional.
