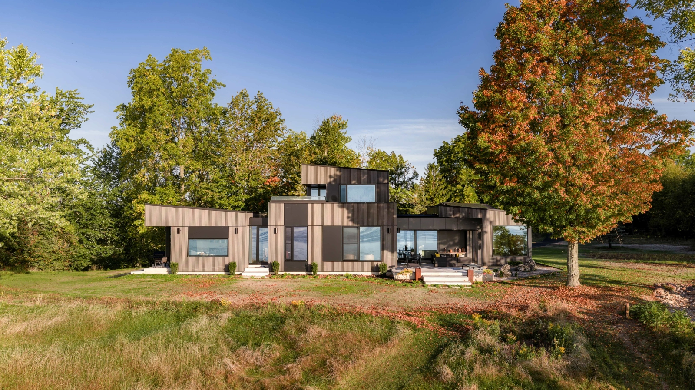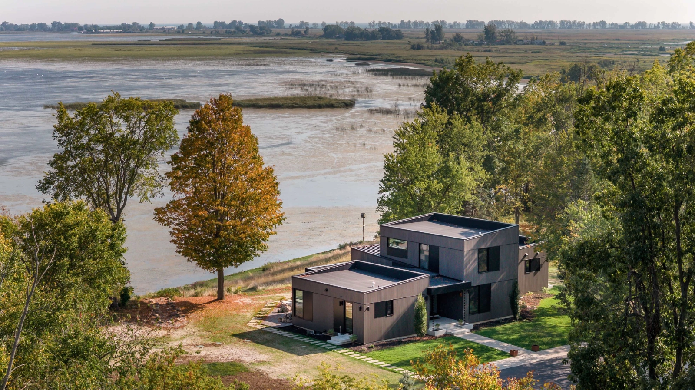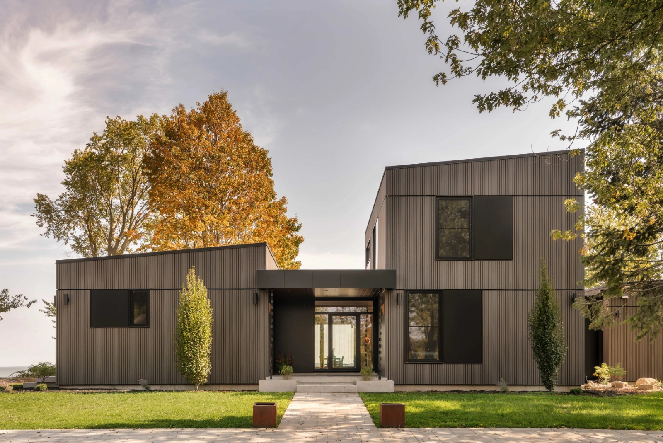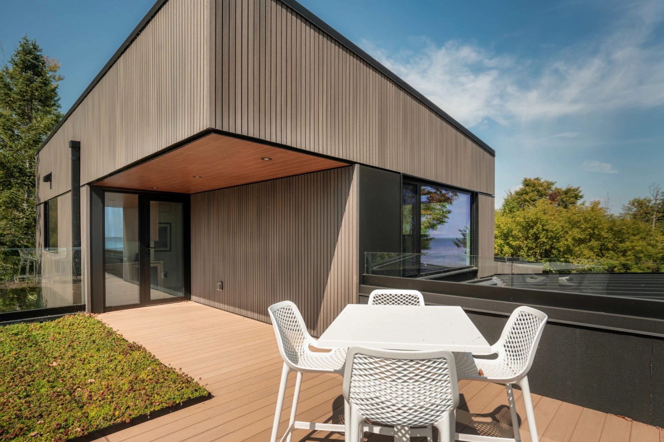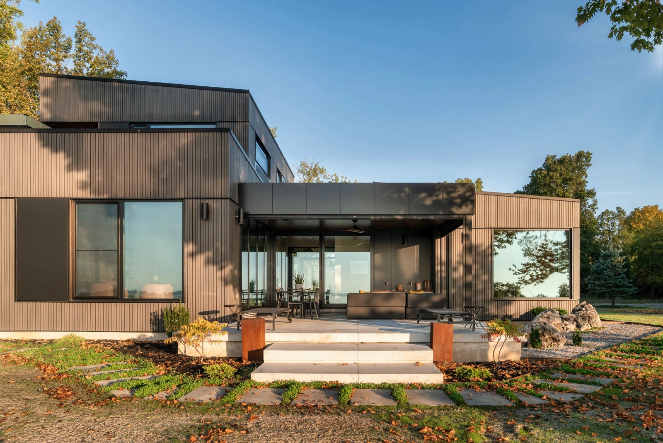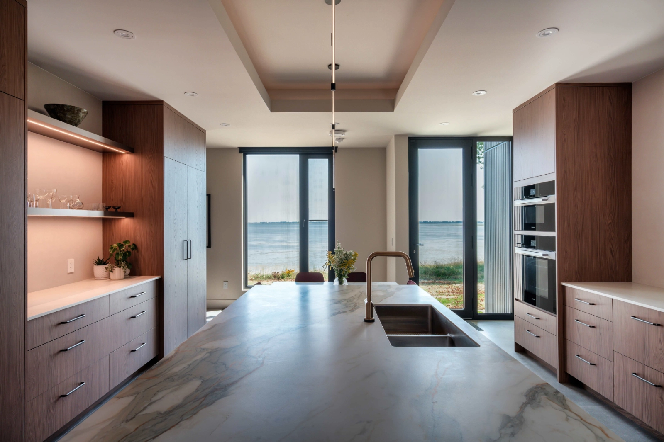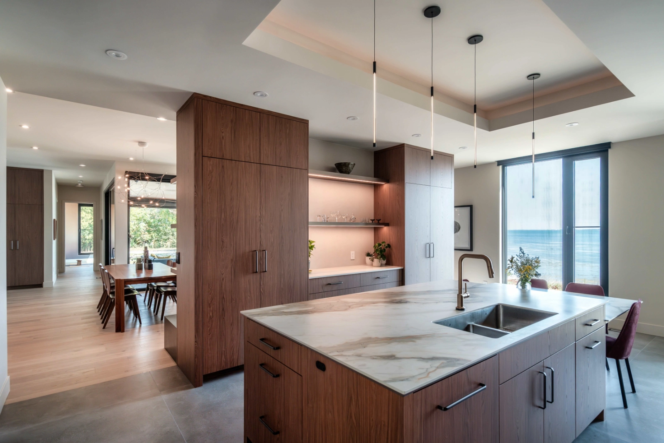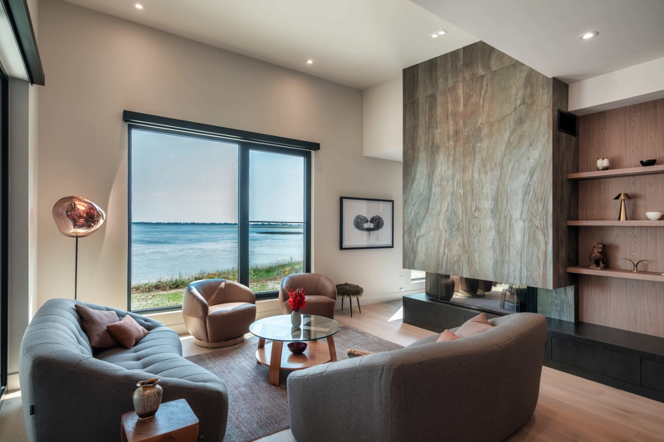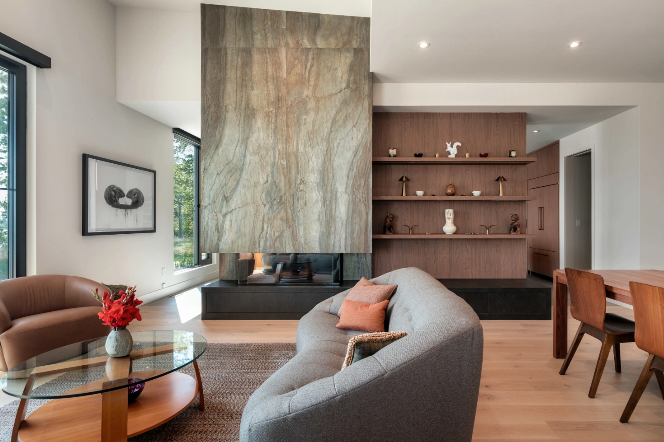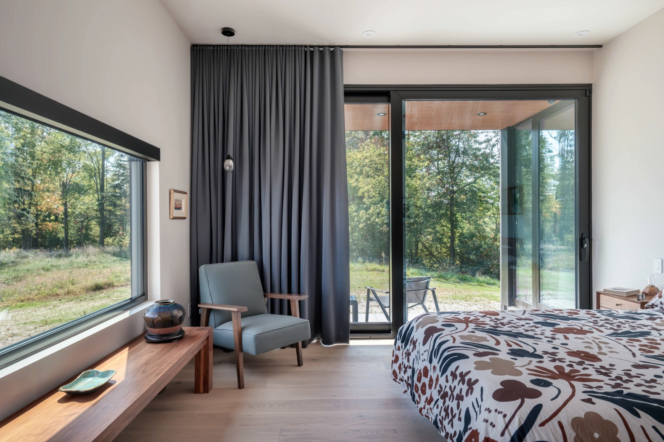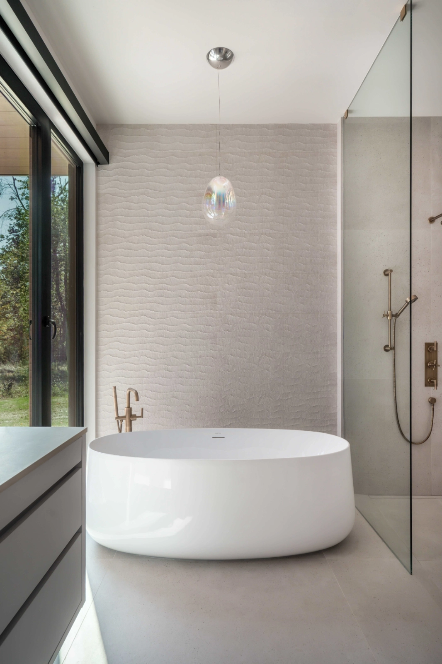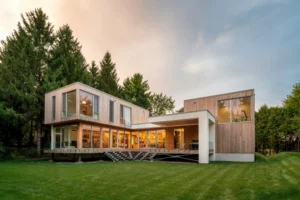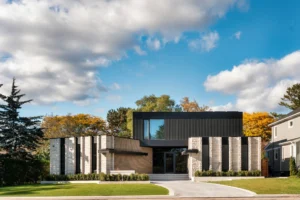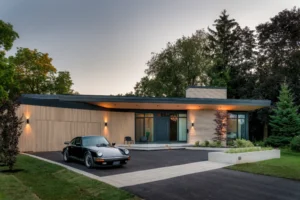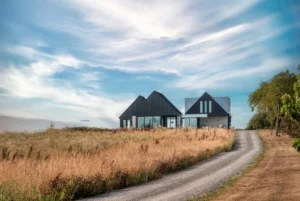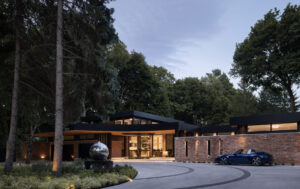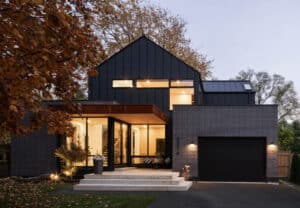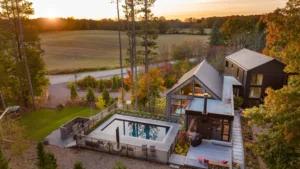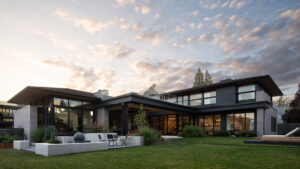Point Vista House
A private gate entry, and 500 meter tree lined sweeping driveway, leads you up to the front facade of this one of a kind proposed Lake Erie modern gem.
Planning
Design
Interiors
4 bedrooms
4 bathrooms
3209 sq.ft.
Praxis Building
—
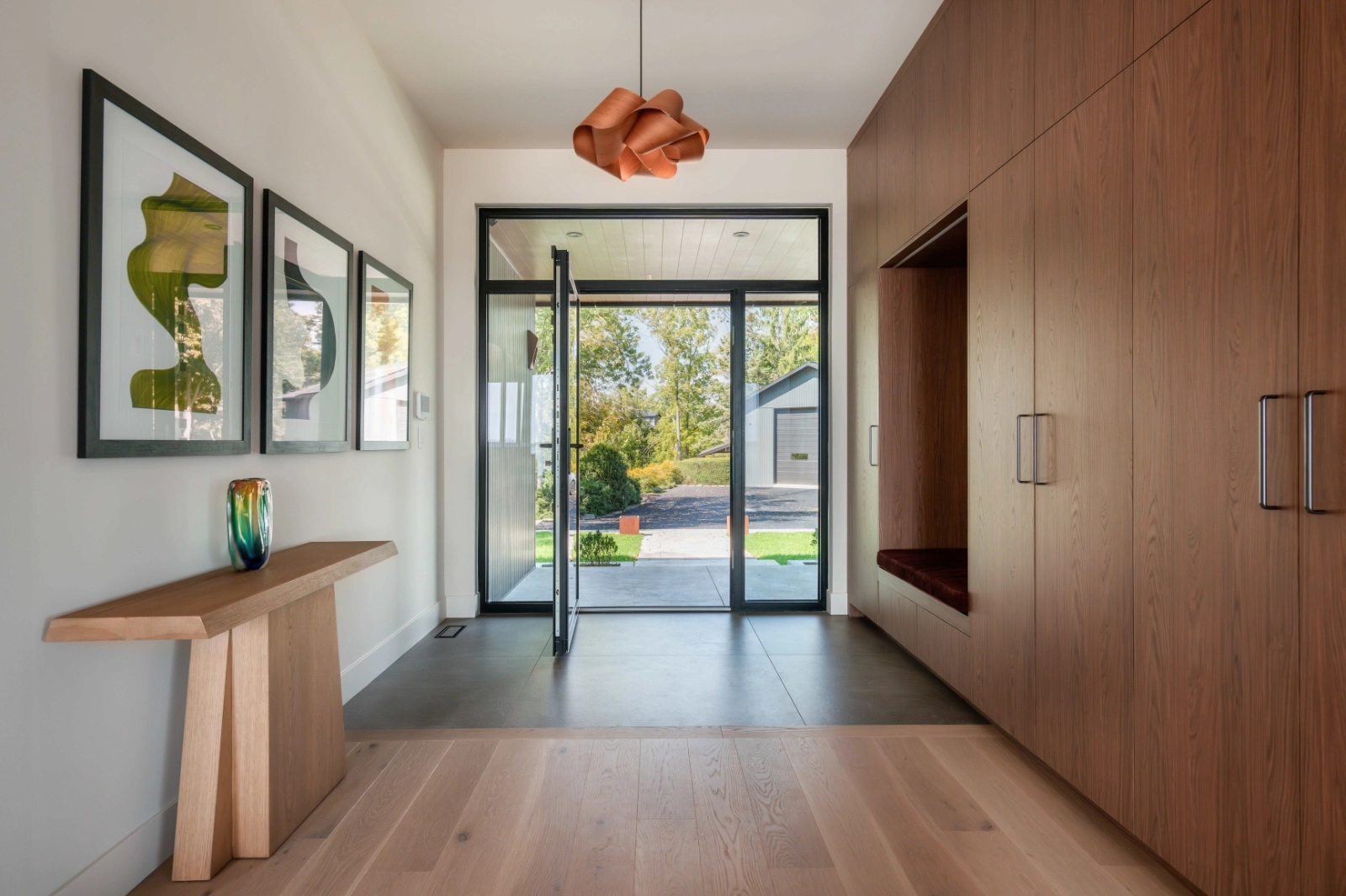
The brief of the clients was simple: a future retirement residence; that would cover the basis of their working lifestyle in the more immediate future. One of the owners runs an online yoga studio, so we wanted to ensure he had a place to operate his online business while being able to soak in the amazing views out to one of Ontario’ s Great Lakes. Another key design item was the opportunity in separation from the kitchen. Having a beautiful living room and dining room space that was disconnected from the mess of an epic dinner party preparation zone – to ignore and manage the following day!

Views were created through strategic openings in the walls. We wanted to embrace the lake, and the forest, as well as the natural sunlight; but at the same time be living inside while in, and outside while out. They were not keen on the approach on a glass box; they wanted more thought and strategy in the openings. This also helps keep construction costs down as it helps minimize steel engineering and installation costs as well as the overall cost of the glazing package on the home.
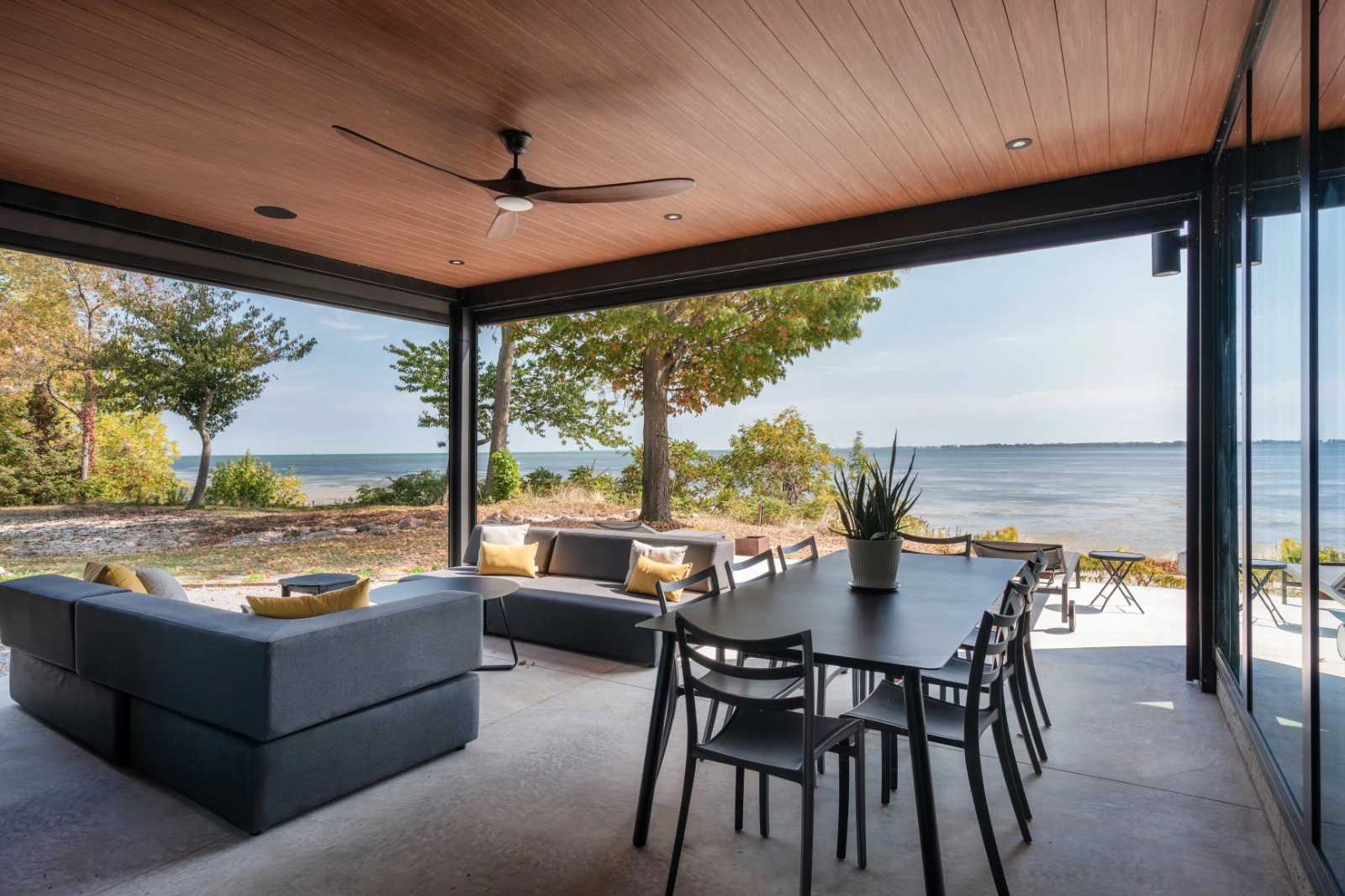
Taking advantage of the flat roof for a rooftop patio was also a critical design element. This space is found just off the second floor snug – which is a destination for movie nights, or news nights depending on the mood our clients are in that day.
