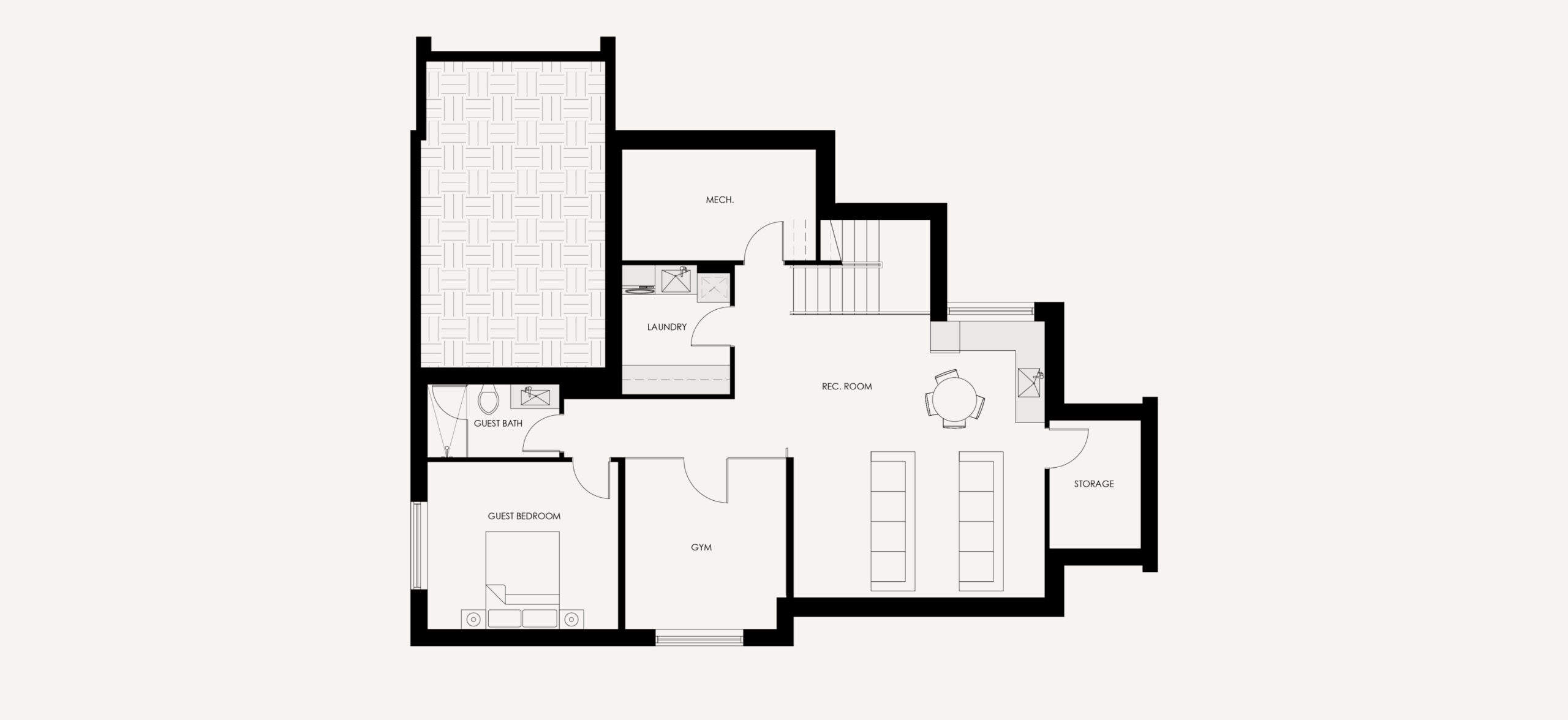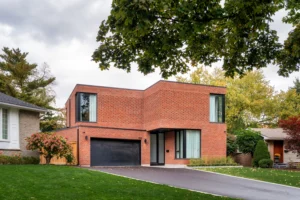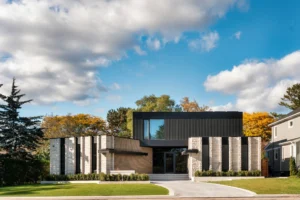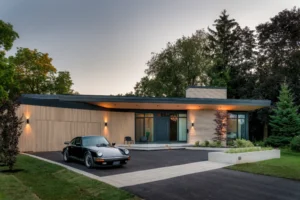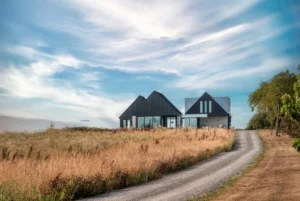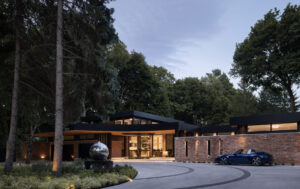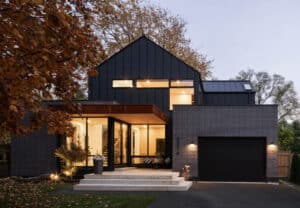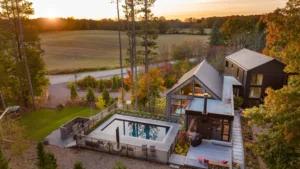DUNDAS
61 Hopkins Court
A relatively compact home on a compact lot located in Dundas, Ontario proves less is more. To most prospective clients looking to develop a property into their forever dream home, the idea of a two bedroom eighteen-hundred square foot home on a lot that barely measures one-eighth of an acre is just too small. However for our clients it fits all their needs present and future without compromise.
Work On
Residential Design
Interior Design
Permitting & Planning
Site Research
DETAILS
1,800 sq. ft.
2 Bedroom
2.5 Bathroom
New Build
BUILDER
Terra Nova Homes
PHOTOGRAPHER
API360 Photography






Our clients made it apparent early in the design process that they only needed a primary bedroom in addition to a guest bedroom. We made the decision to split the two bedrooms between the main and second floor in order to maximize the privacy of the second floor while having flexibility down the road to age-in-place with a main floor bedroom and bathroom.
The decision to restrict the second floor to the primary bedroom, ensuite and walk-in-closet gave us flexibility with the ceiling heights of the kitchen (10’-0”), living room (12’-6”) and office (9’-0”) below.



The changes in height are reflected on the exterior of the home and tie in seamlessly with the stepping of the floorplan in order to maximize space on the lot shaped similarly to a baseball diamond. The street arches around the home offering up ninety degrees of frontage and plenty of light exposure.


The home sports a timeless material palette of neutral brick and ACM paneling while elements such as the stepped parapet on the roofline soften the contemporary look and help it blend into the streetscape. The ability to keep several mature trees on the property were critical in both providing privacy for the home owners but also to help the home feel like it’s always been there.





