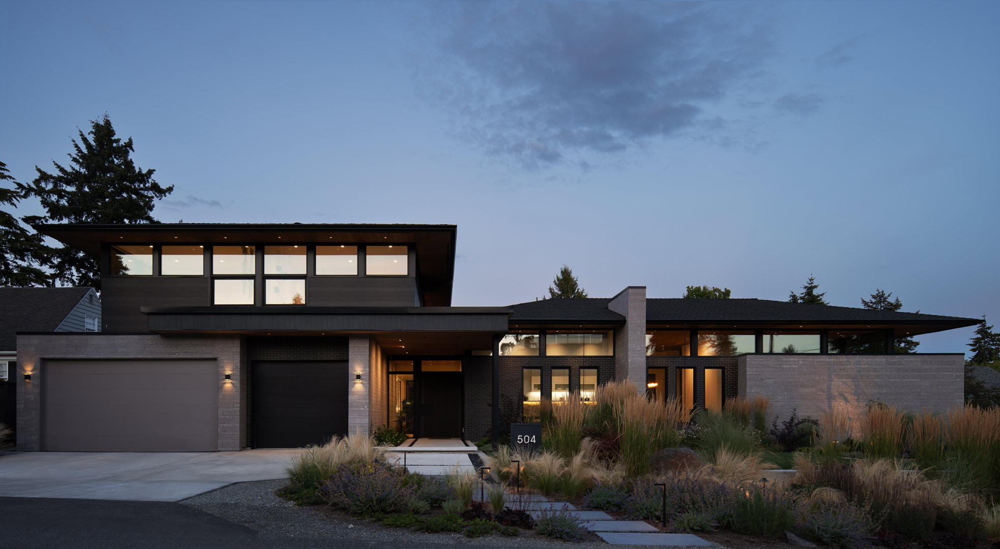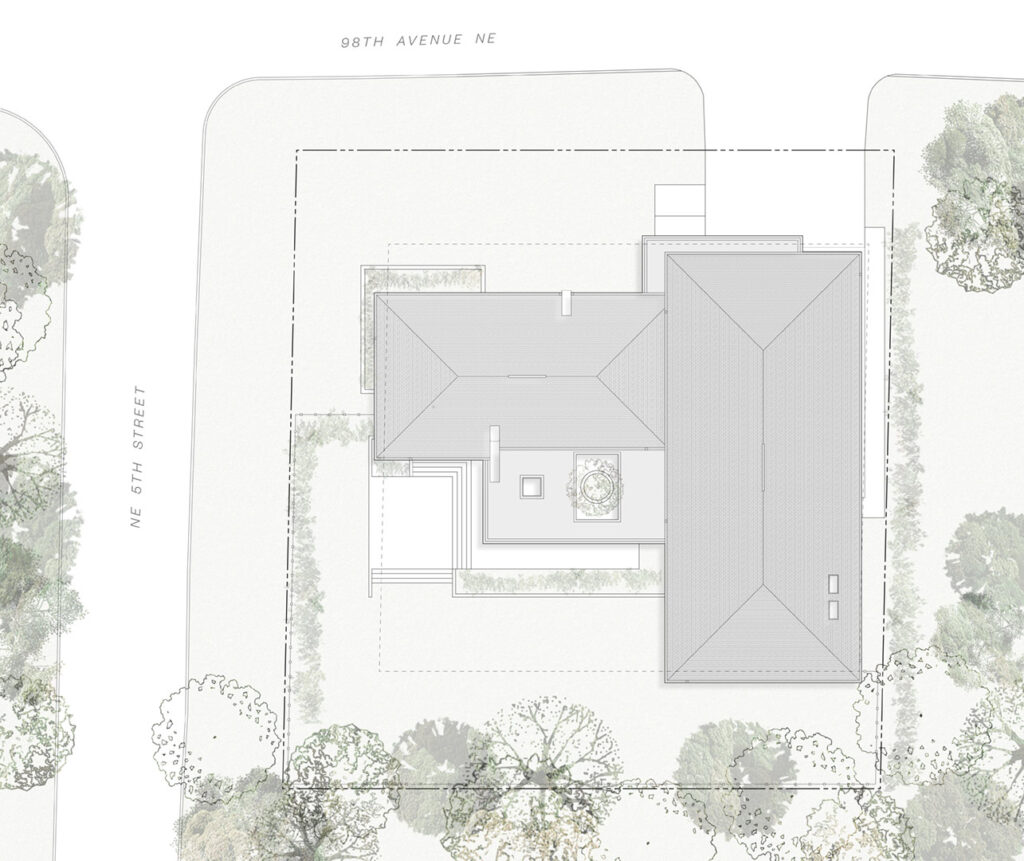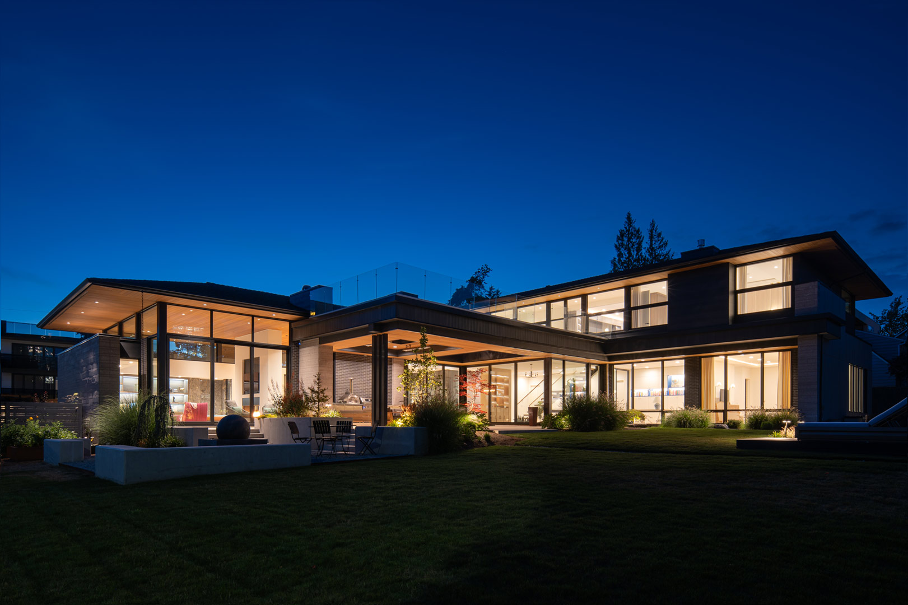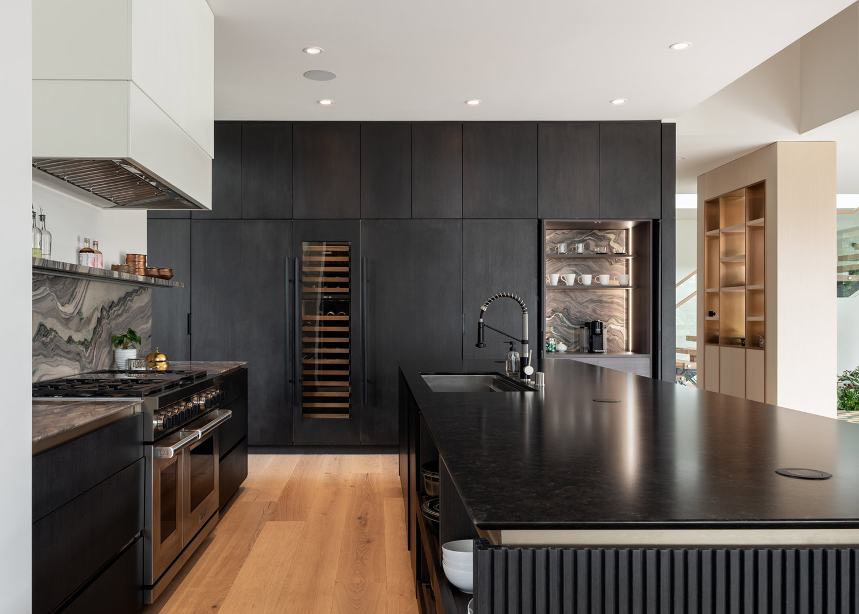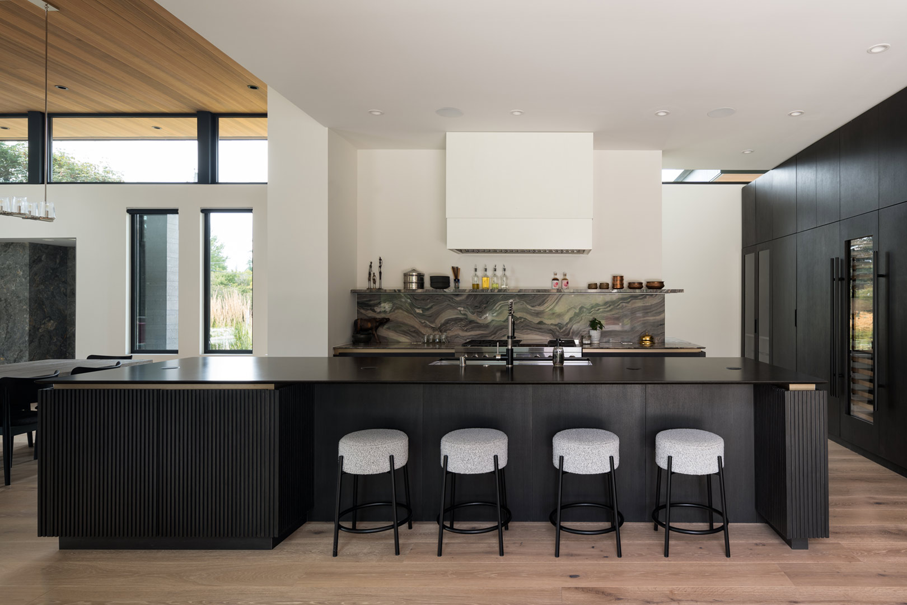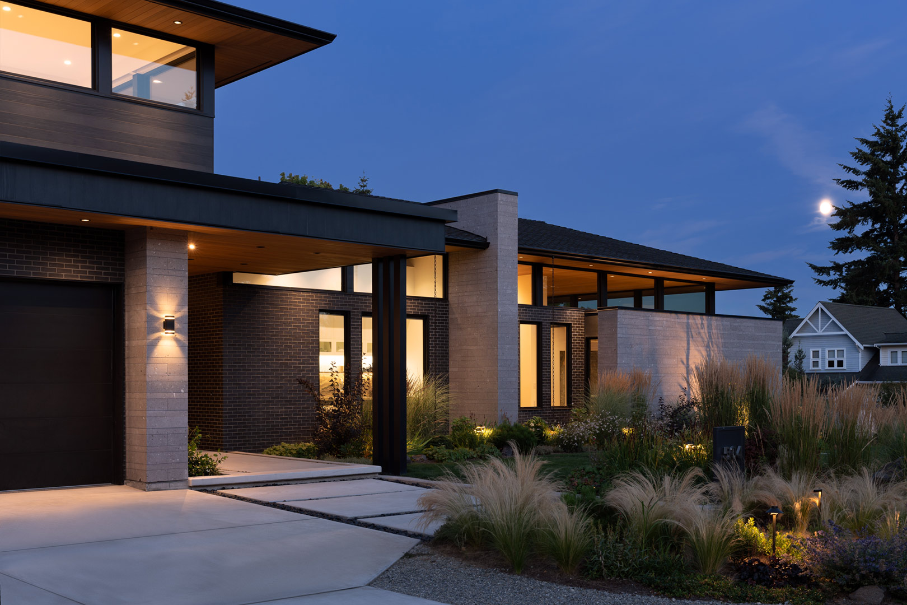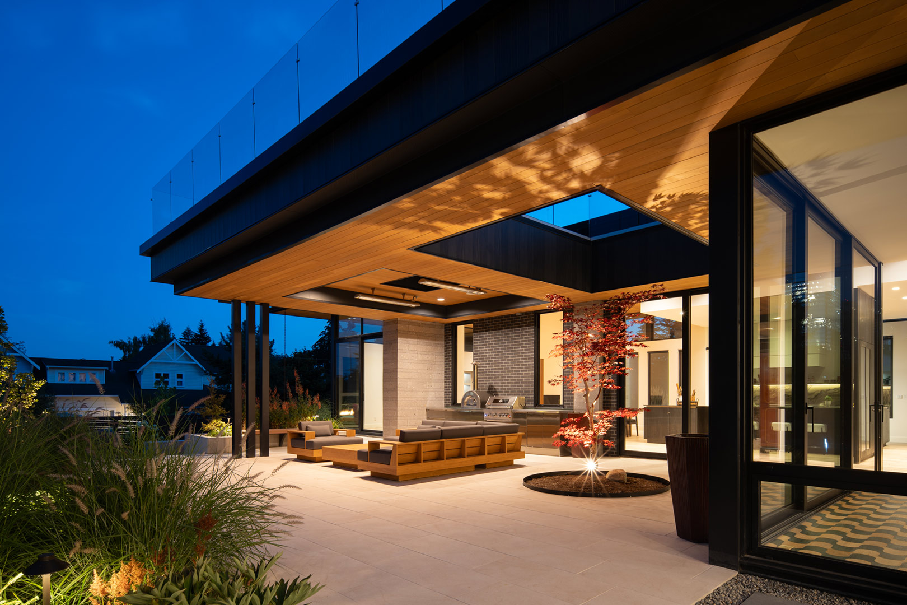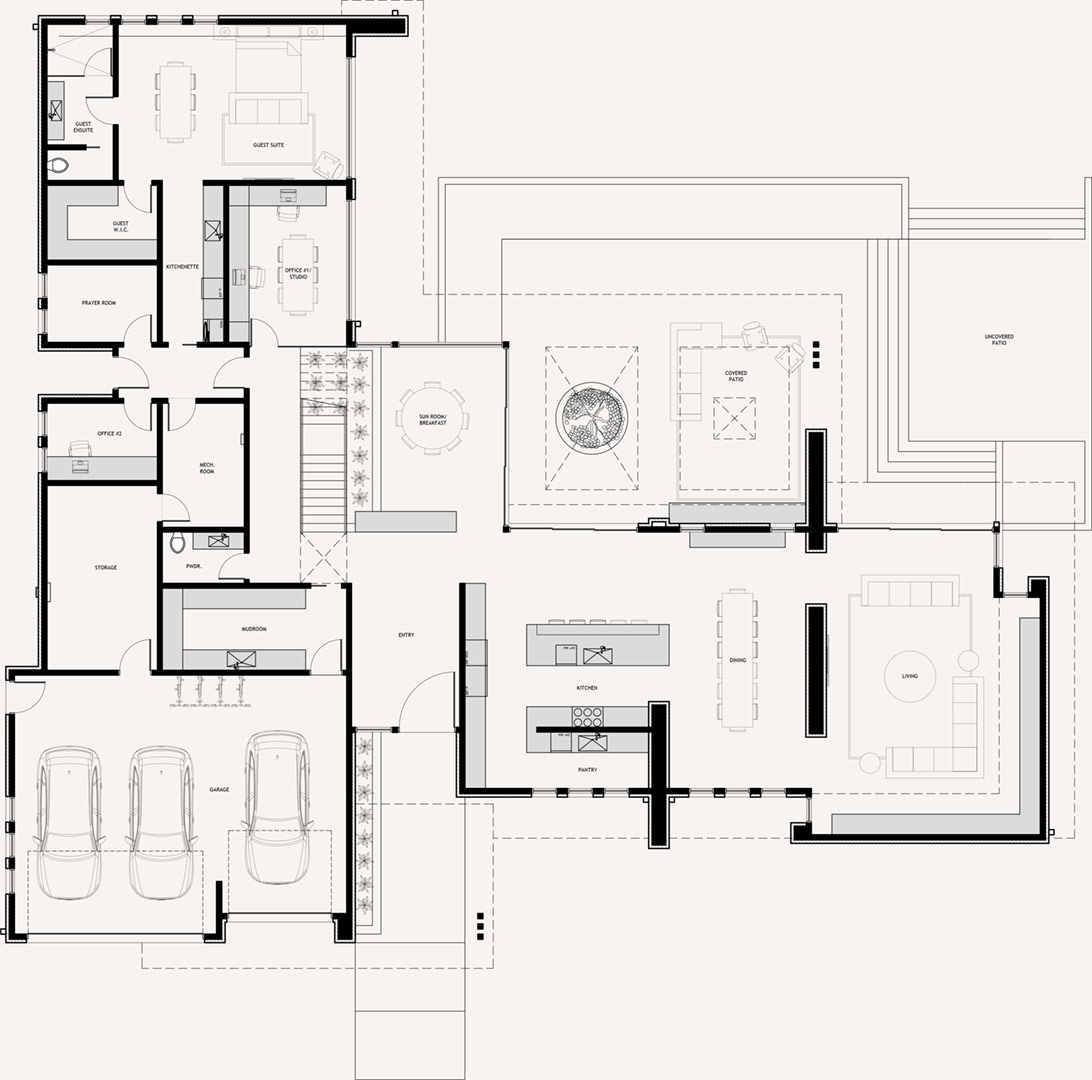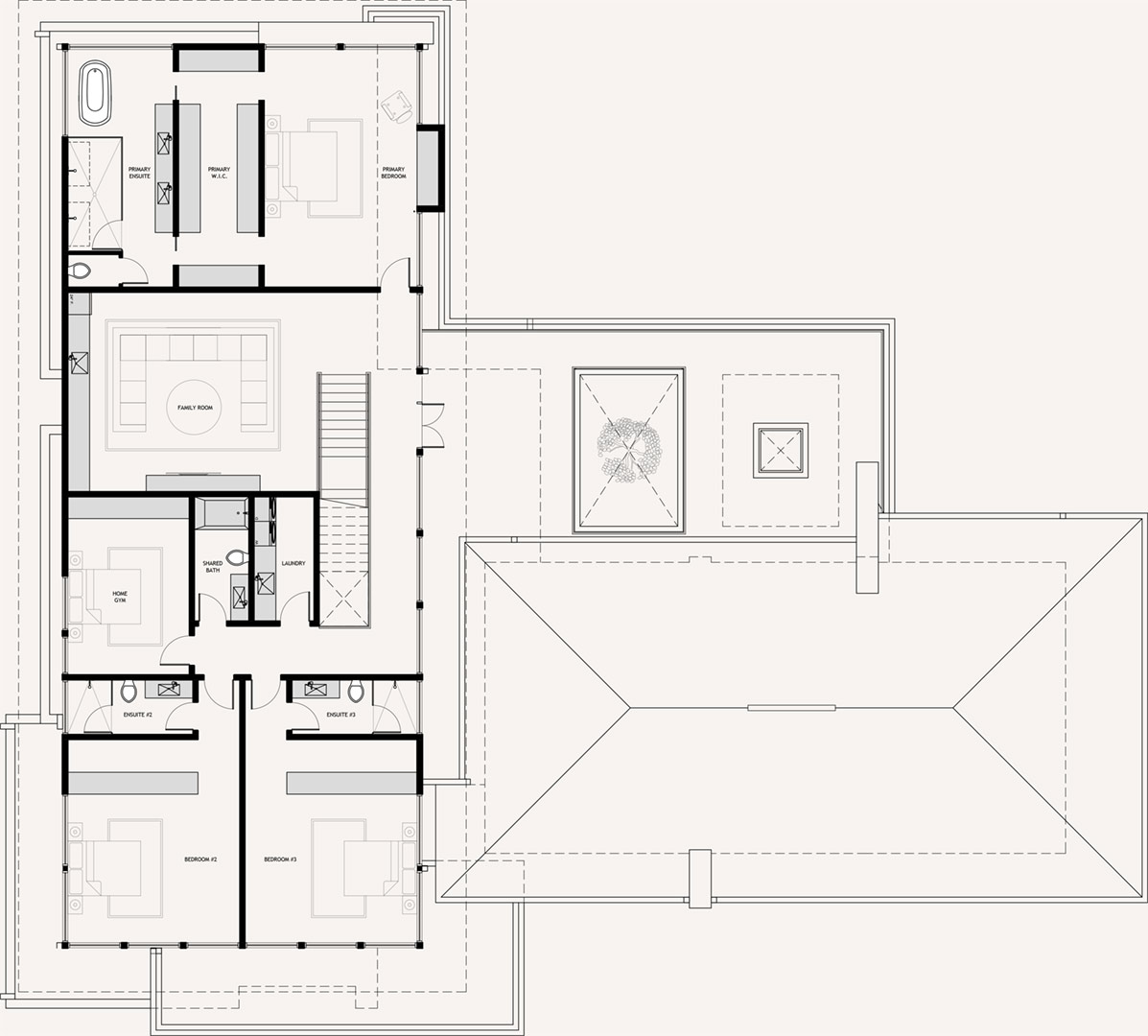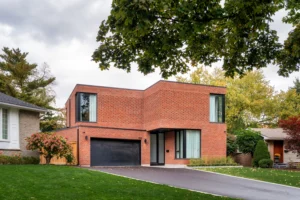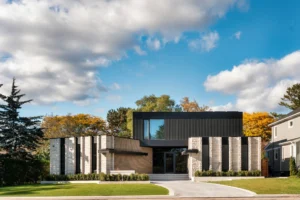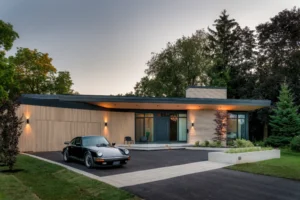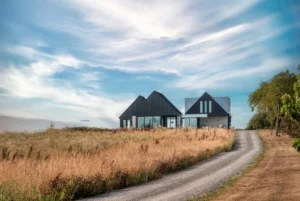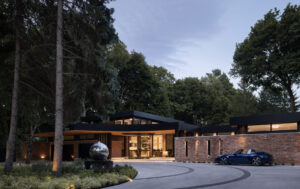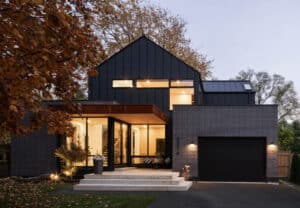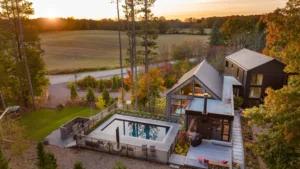
Bellevue, Washington, U.S.A.
504 98th Ave East
Our studio’s first foray into the Pacific Northwest. Characterized by its numerous horizontal lines and dramatic roof overhangs this project is a result of our clients past, present and future experiences in combination with its highly desirable location.
Work On
Residential Design
Permitting & Planning
DETAILS
New Build
6,500 sq ft
5 Bed, 5.5 Bath
6,500 sq ft
5 Bed, 5.5 Bath
PHOTOGRAPHER
Taras Ivanitskii
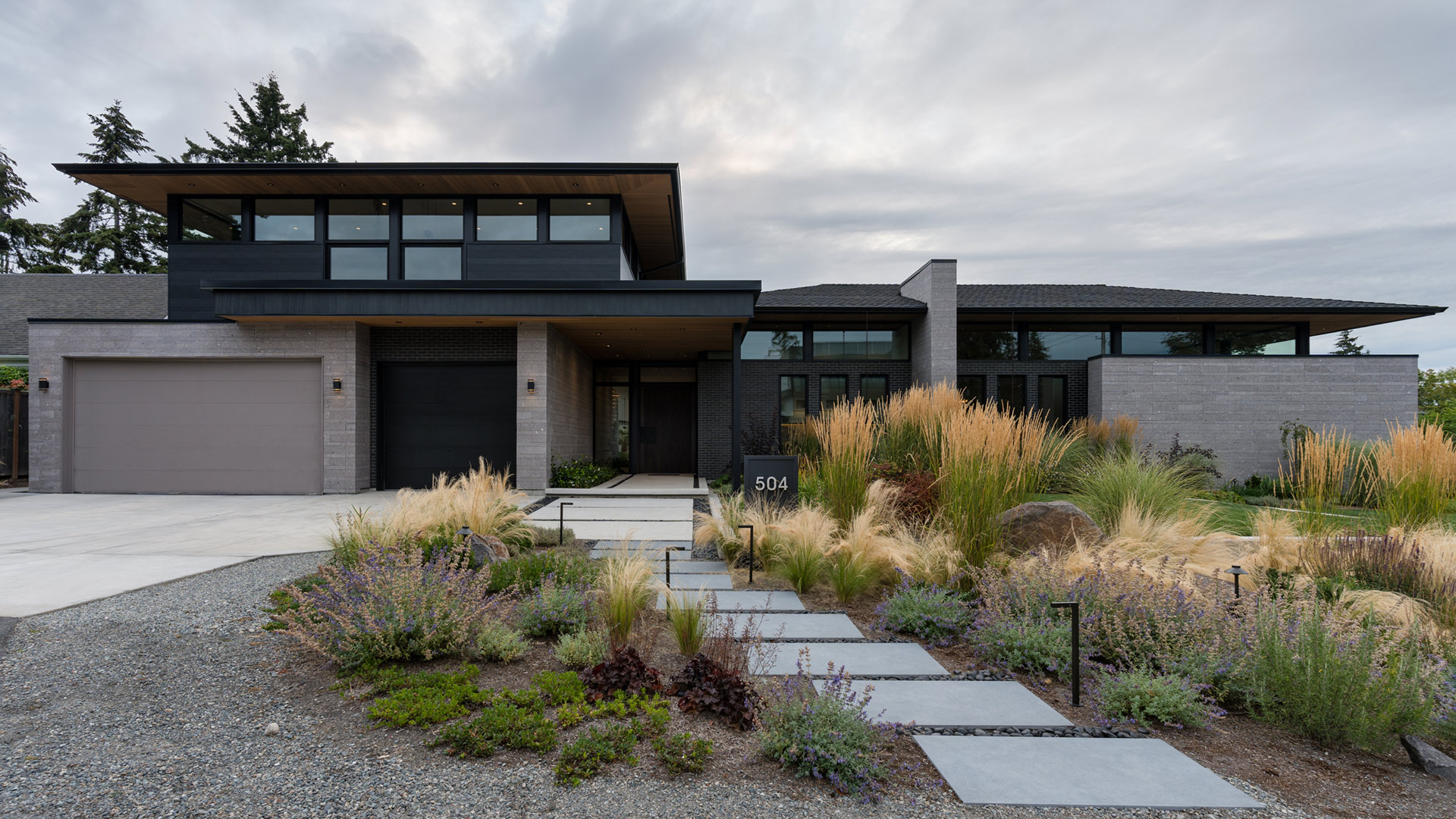
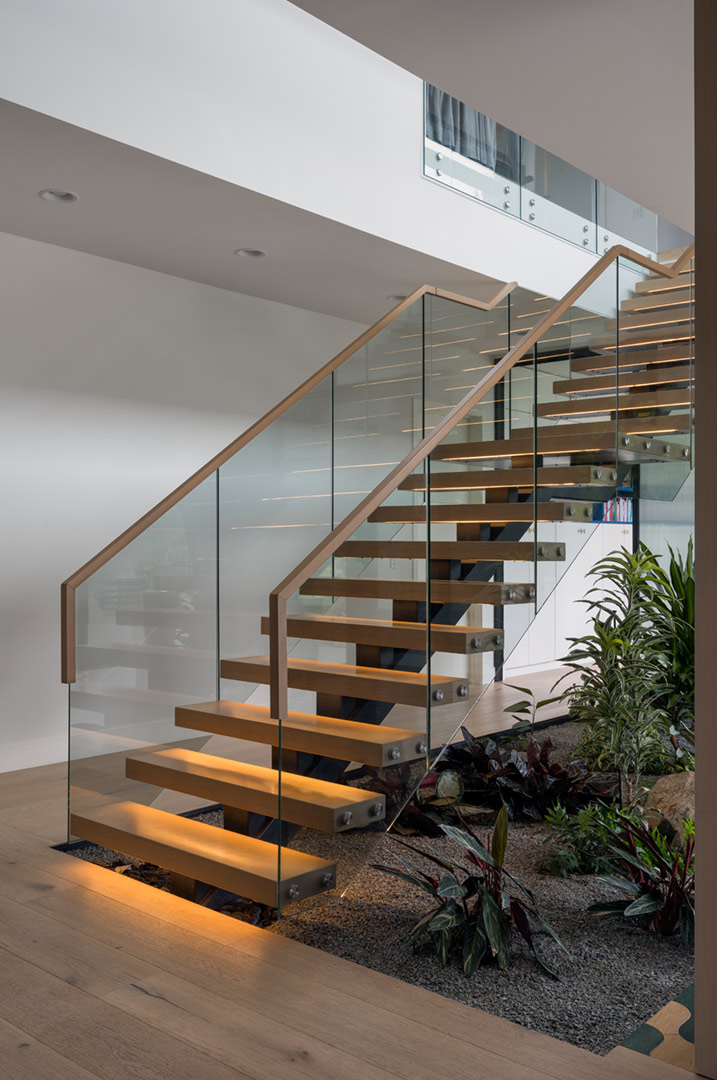
Our clients came to us with a very strong brief and understanding of what they were looking for in a home. They had previously been living in Texas for a number of years and wanted to bring a little bit of that “Texas Modern” flare to their new state. This resulted in a warm material palette both inside and out to contrast the cold and wet winters of the Pacific Northwest. The entirety of the home feels slightly scaled up with dramatic roof overhangs and high ceilings throughout, a nod to that Texas grandeur.
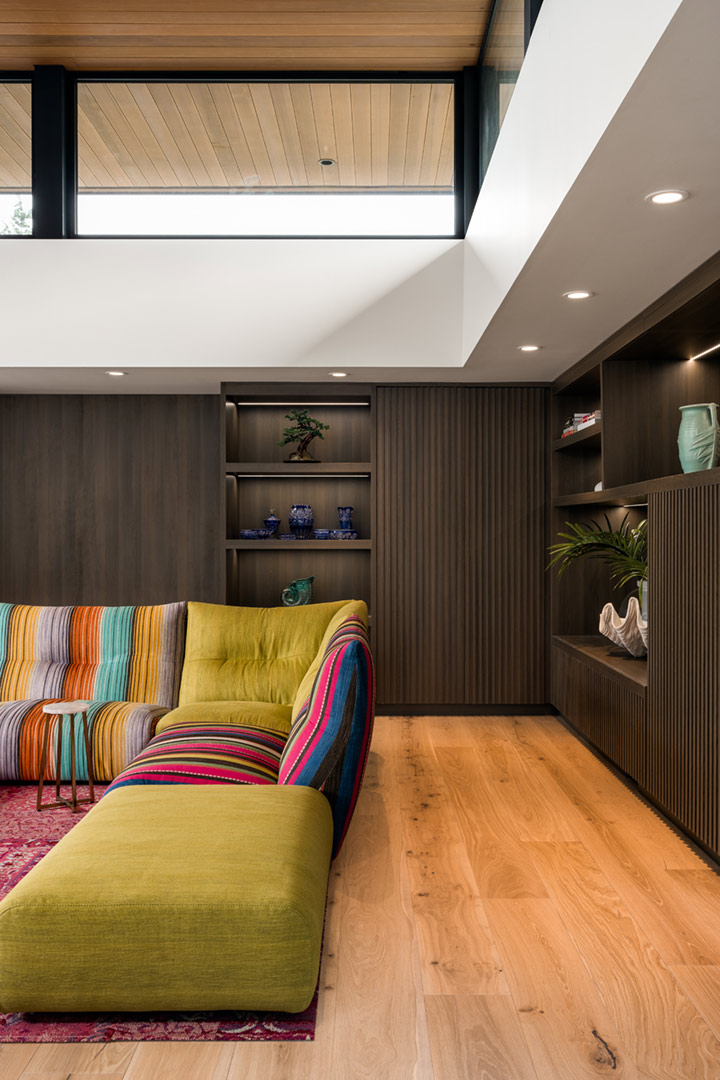
The property lies only a few blocks from downtown Bellevue, a high-tech and retail city with a vibrant economy directly across Lake Washington from Seattle. The corner lot is proportionately square with streets running on the east and south side yards. Early on we proposed an L-shaped layout bordering the east and north to allow light from the south west to fill the backyard. We solely positioned the second floor over the north side of the home to maximize backyard lighting as well. This also suited the topography of the site as there’s a gradual downward slope of several feet from the north to the south. So the form steps down with the slope of the lot.
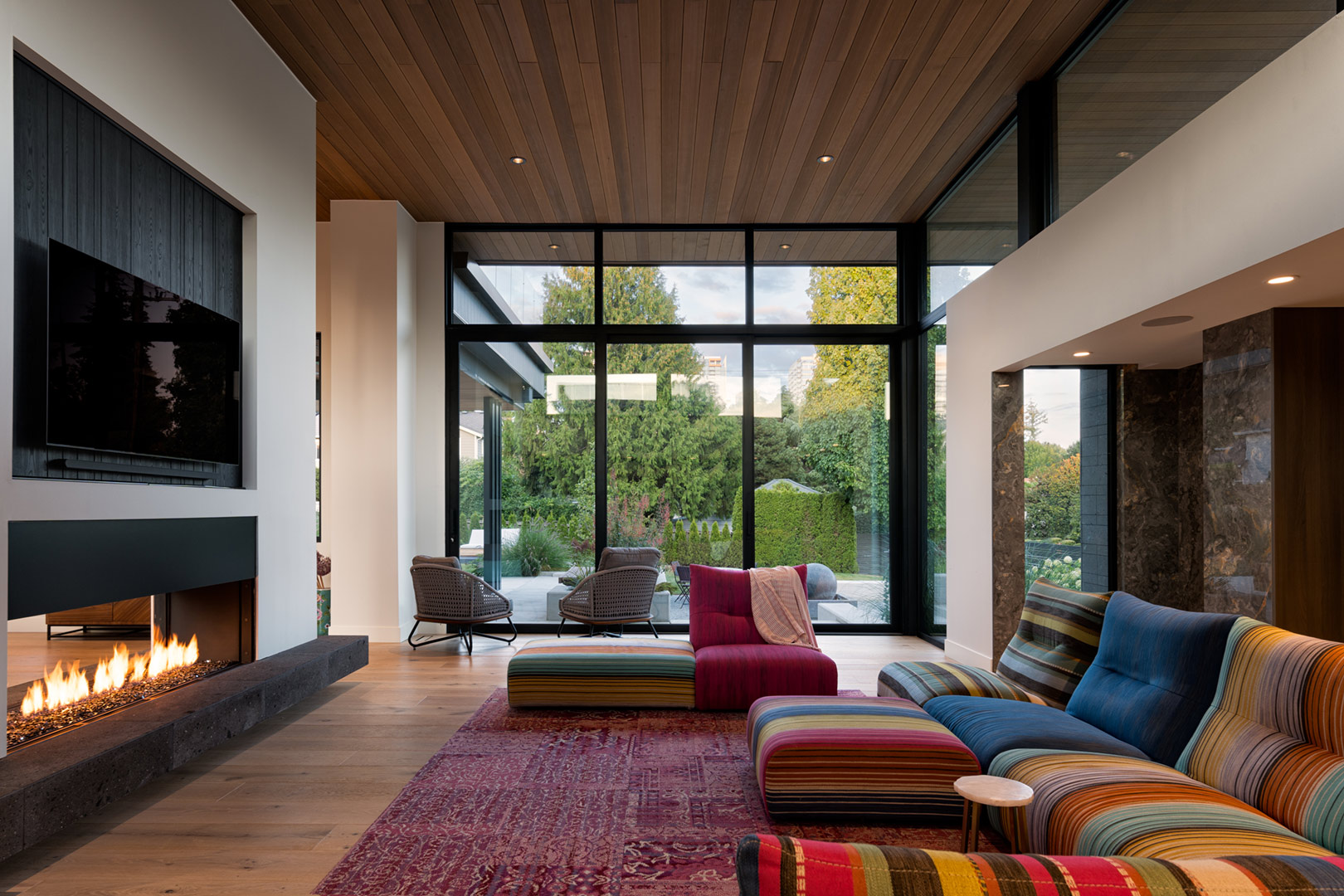
The opposing one-storey and two-storey forms also creates a division of private and public spaces. The bungalow portion hosts the living, dining, kitchen, foyer and outdoor entertainment area. While the two-storey accommodates the stairs, offices, inlaw suite and living quarters between two floors. The two realms are split by a floating staircase with tropical plants rooted below in an effort to blur the lines between indoor and outdoor.
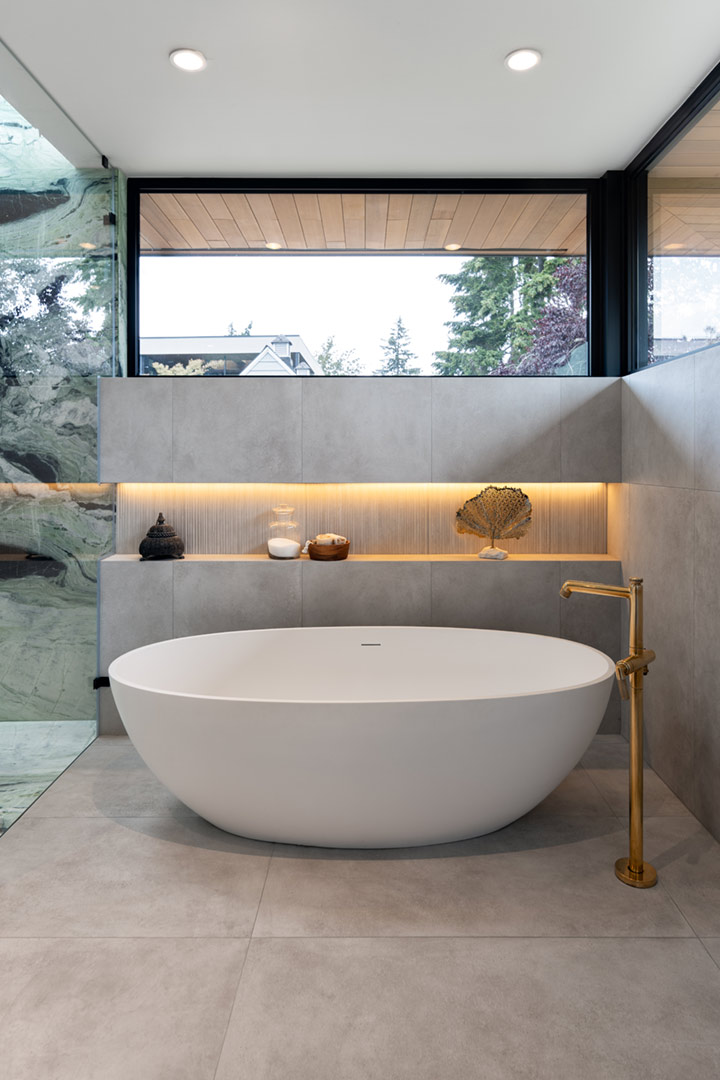
The opposing one-storey and two-storey forms also creates a division of private and public spaces. The bungalow portion hosts the living, dining, kitchen, foyer and outdoor entertainment area. While the two-storey accommodates the stairs, offices, inlaw suite and living quarters between two floors. The two realms are split by a floating staircase with tropical plants rooted below in an effort to blur the lines between indoor and outdoor.
