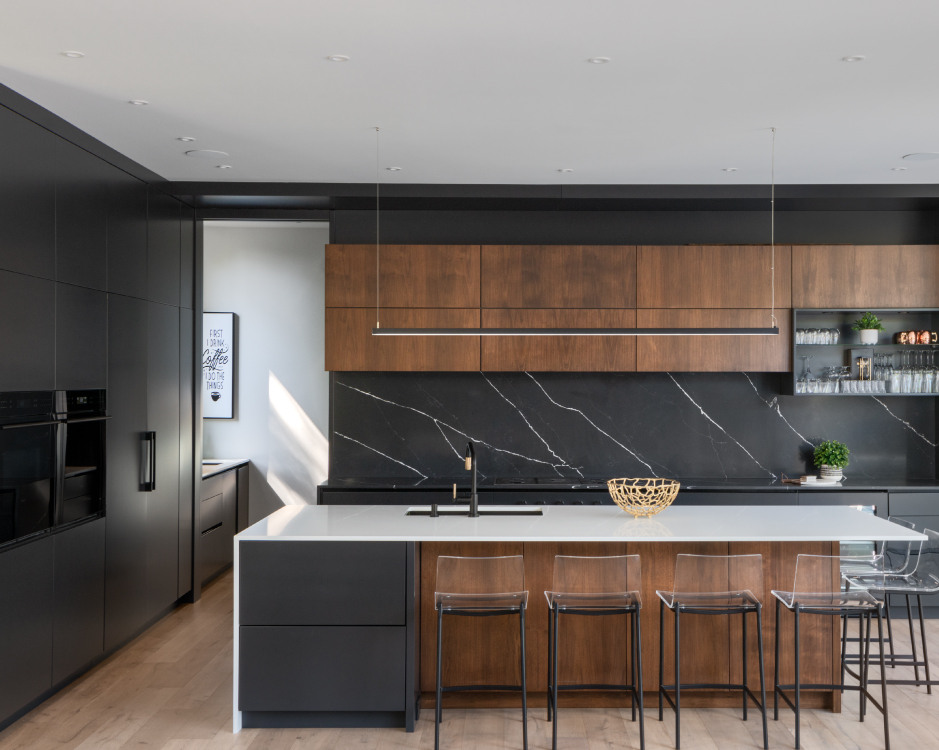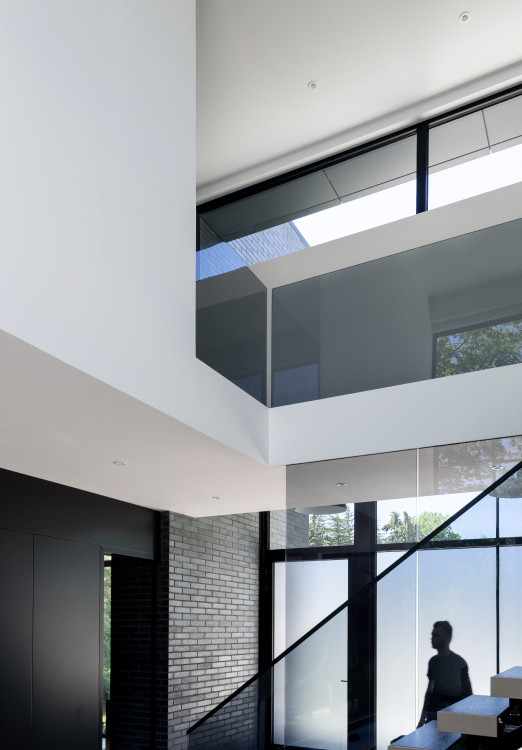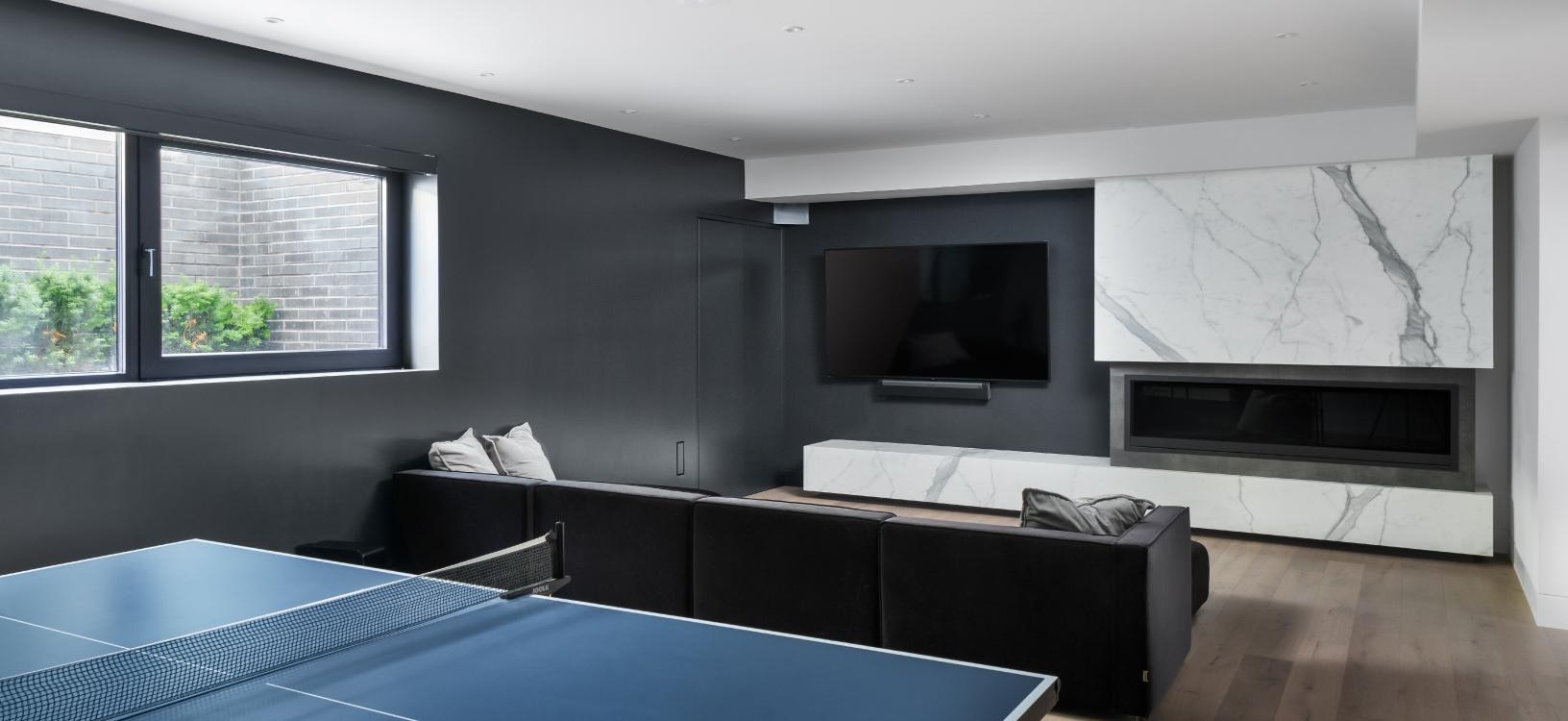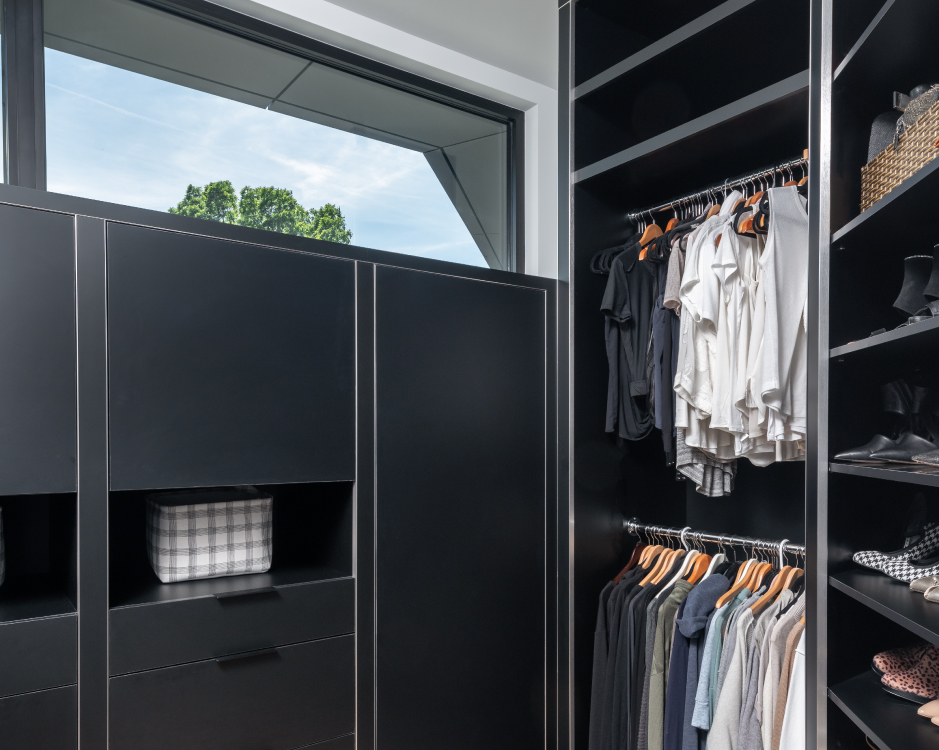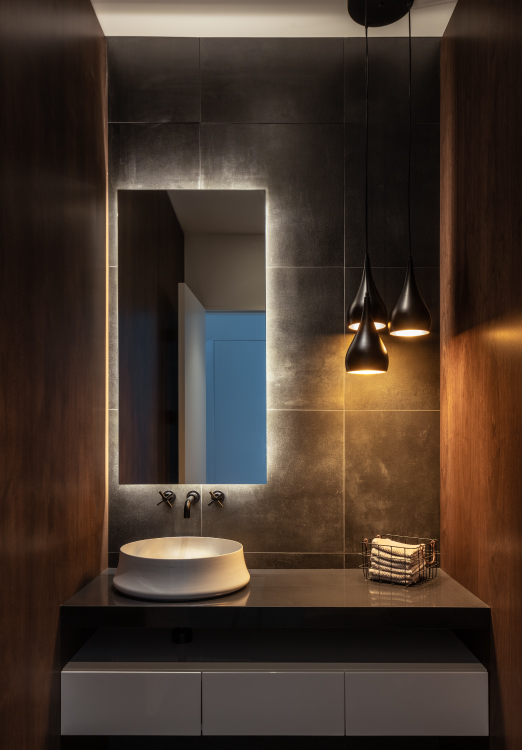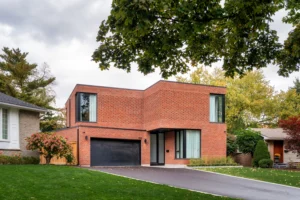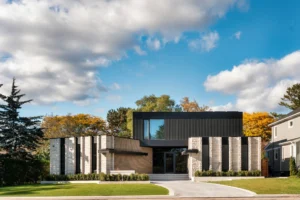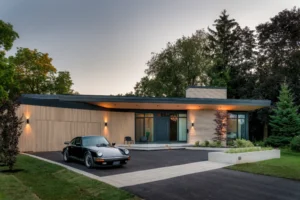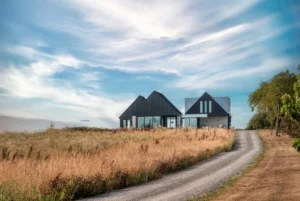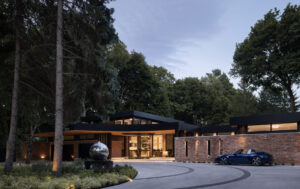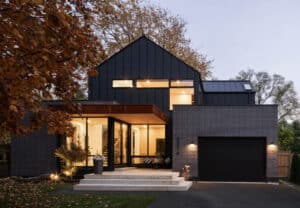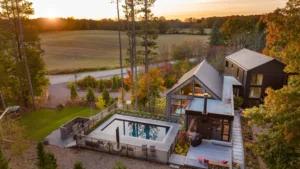341 Ashdale Place
The house is situated in east Oakville, on a large reverse pie shaped lot. We designed the modern home to take full advantage of the unique property and retain as much of the trees and foliage as possible. The 2 storey uniquely shaped house has an exterior built of charred wood siding (shou sugi ban) brick, and ACM panels.
Residential Design
Permitting & Planning
Site Research
4,700 sq. ft.
4 Bedroom
4 Bathroom
New Build
Philo Construction
Ozimek Photography
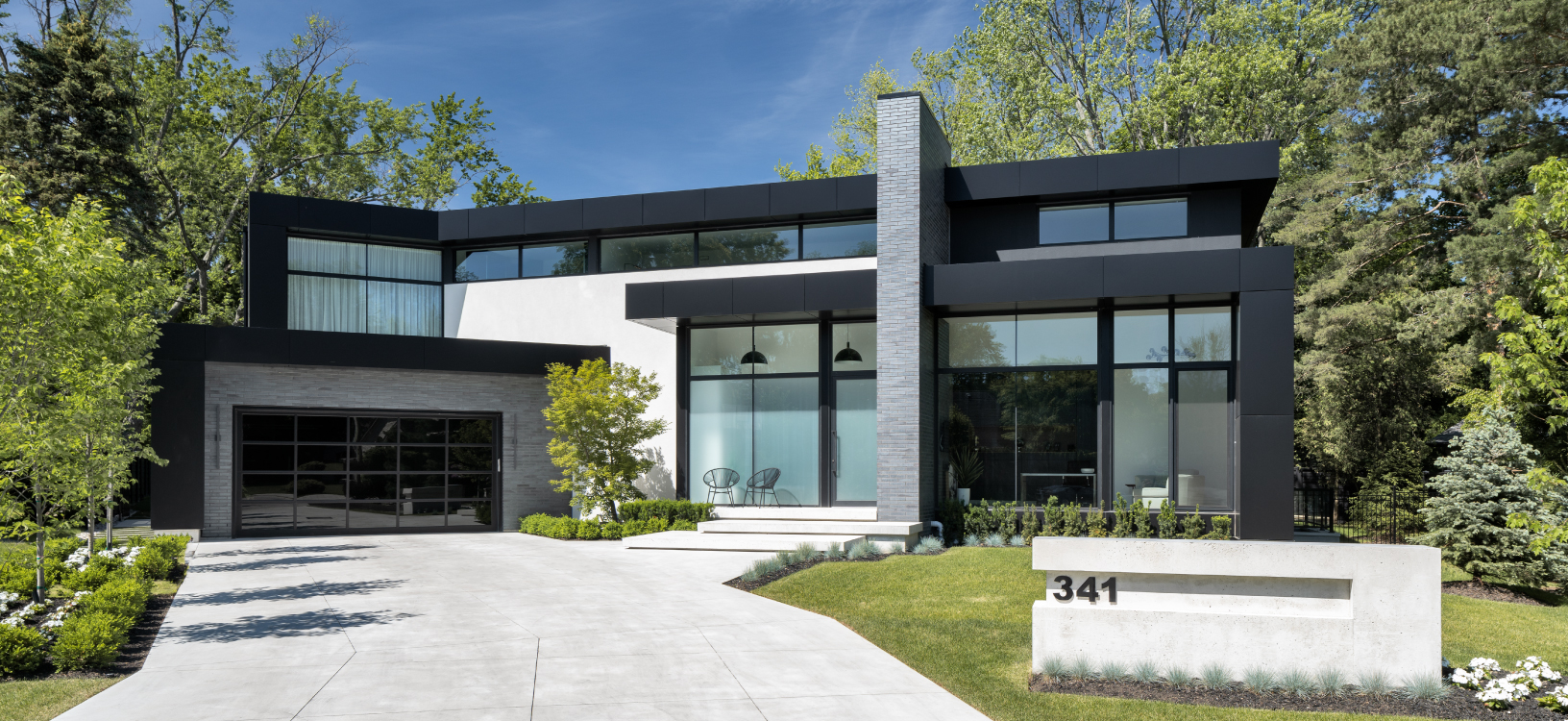
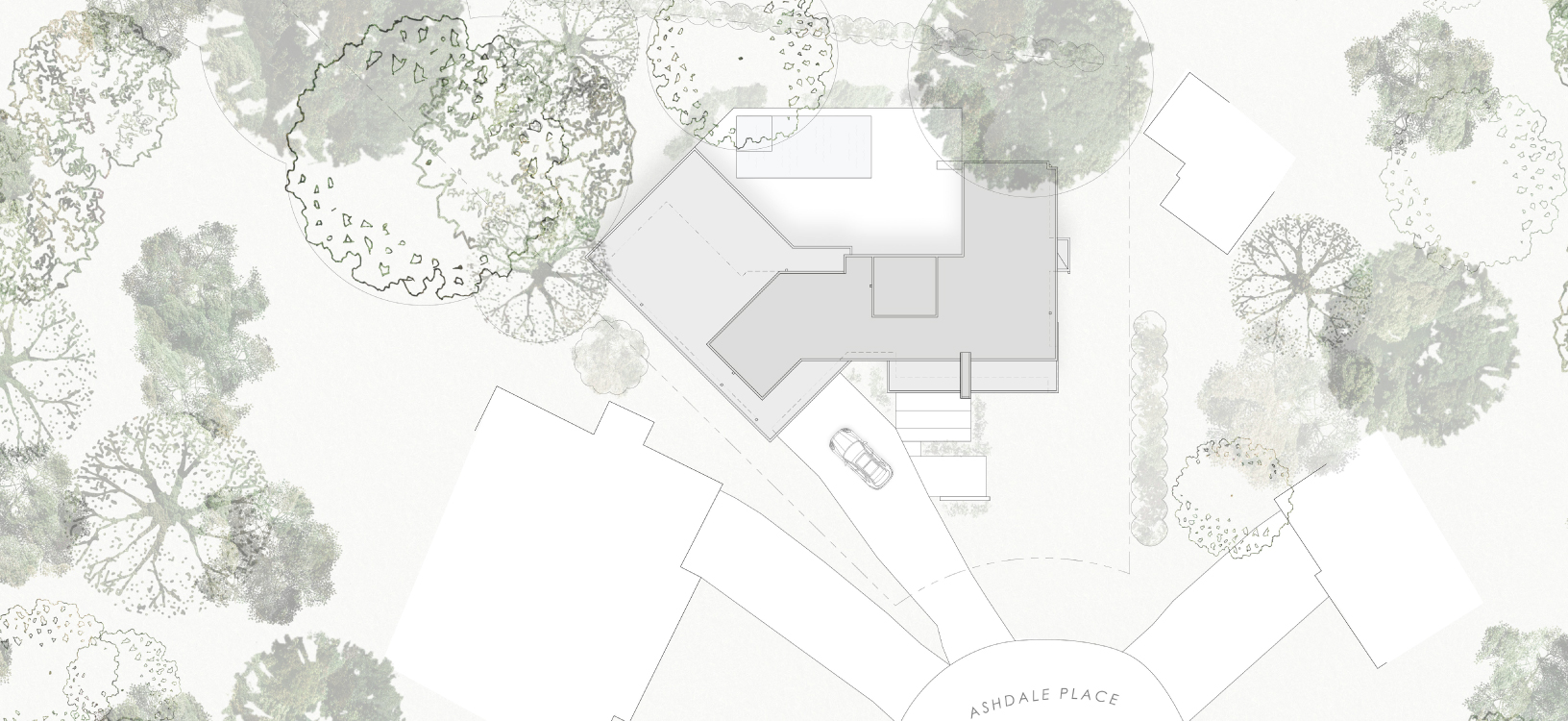
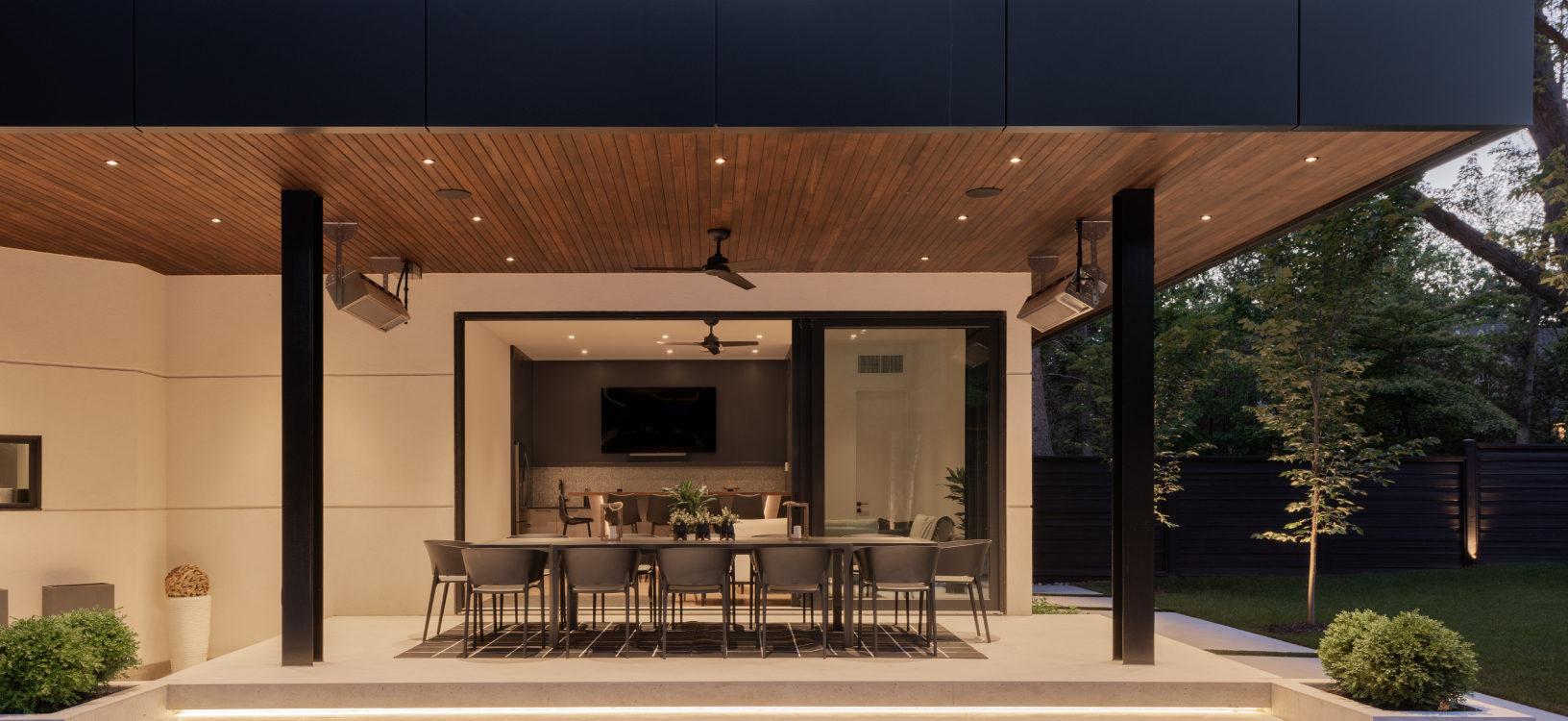
All of the living spaces face the spacious backyard with a pool.
We designed expansive floor to ceiling windows to take full advantage of both natural light and the view.
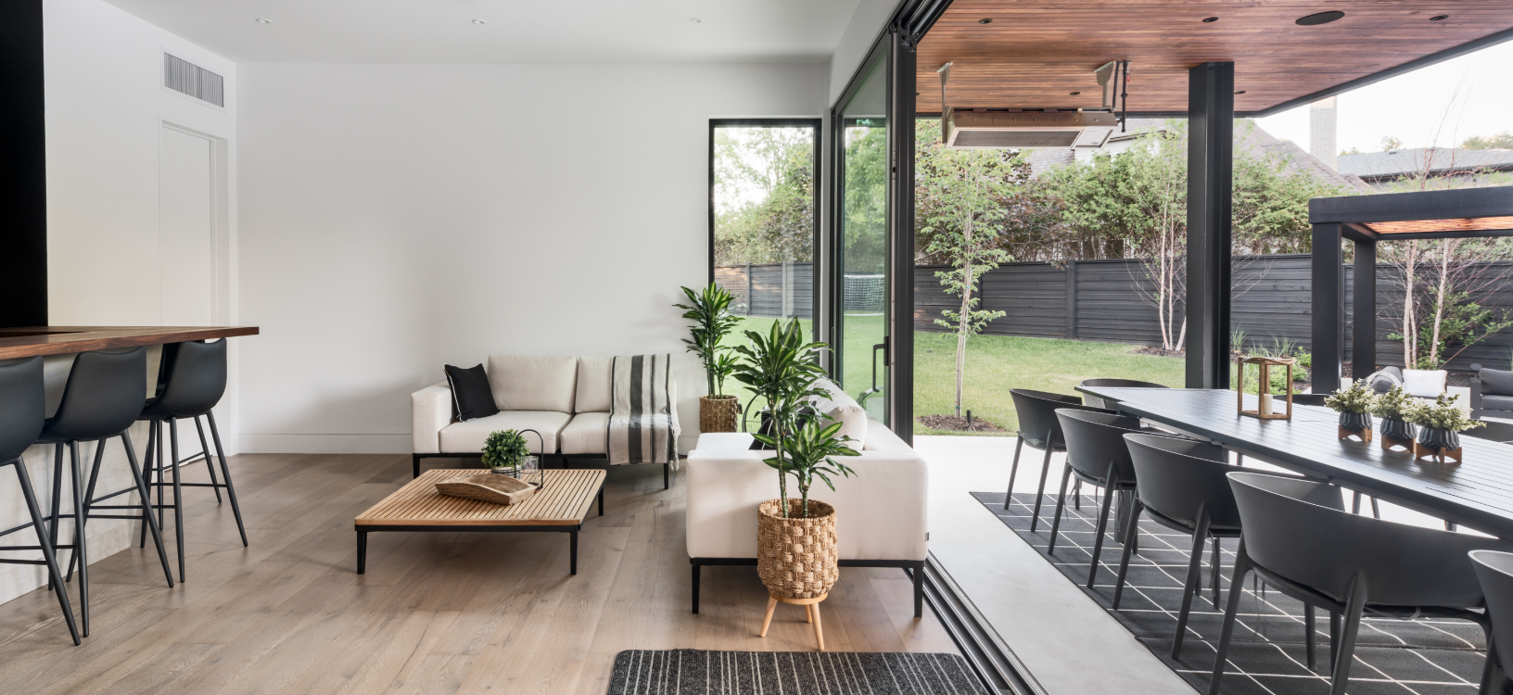
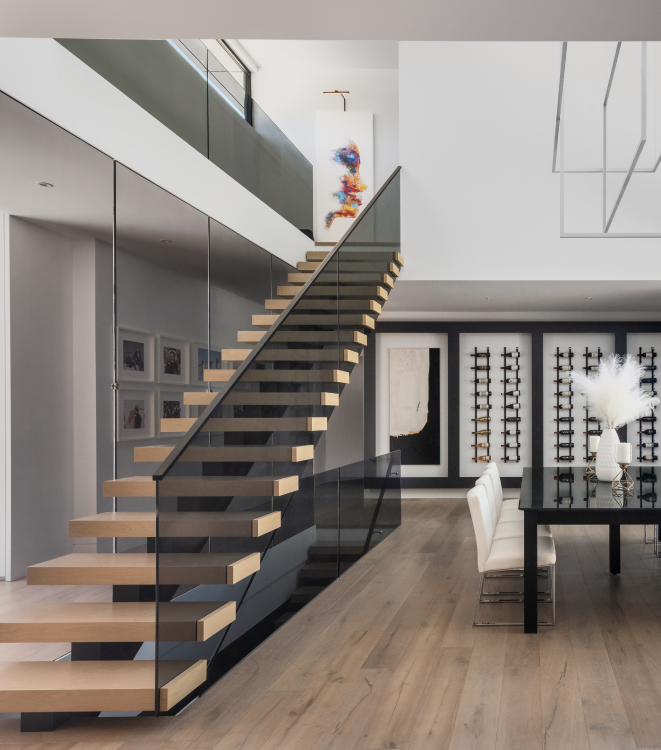
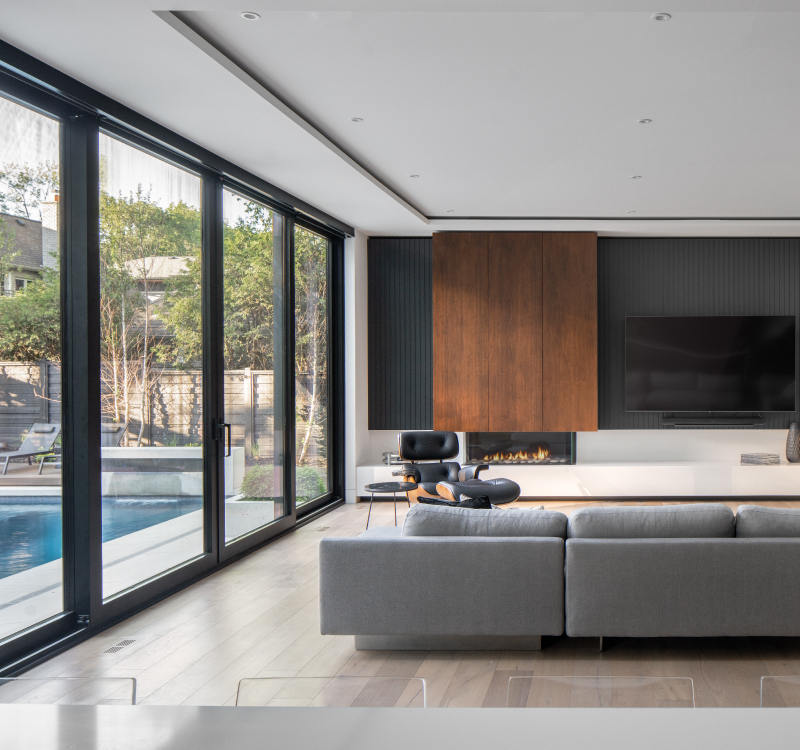
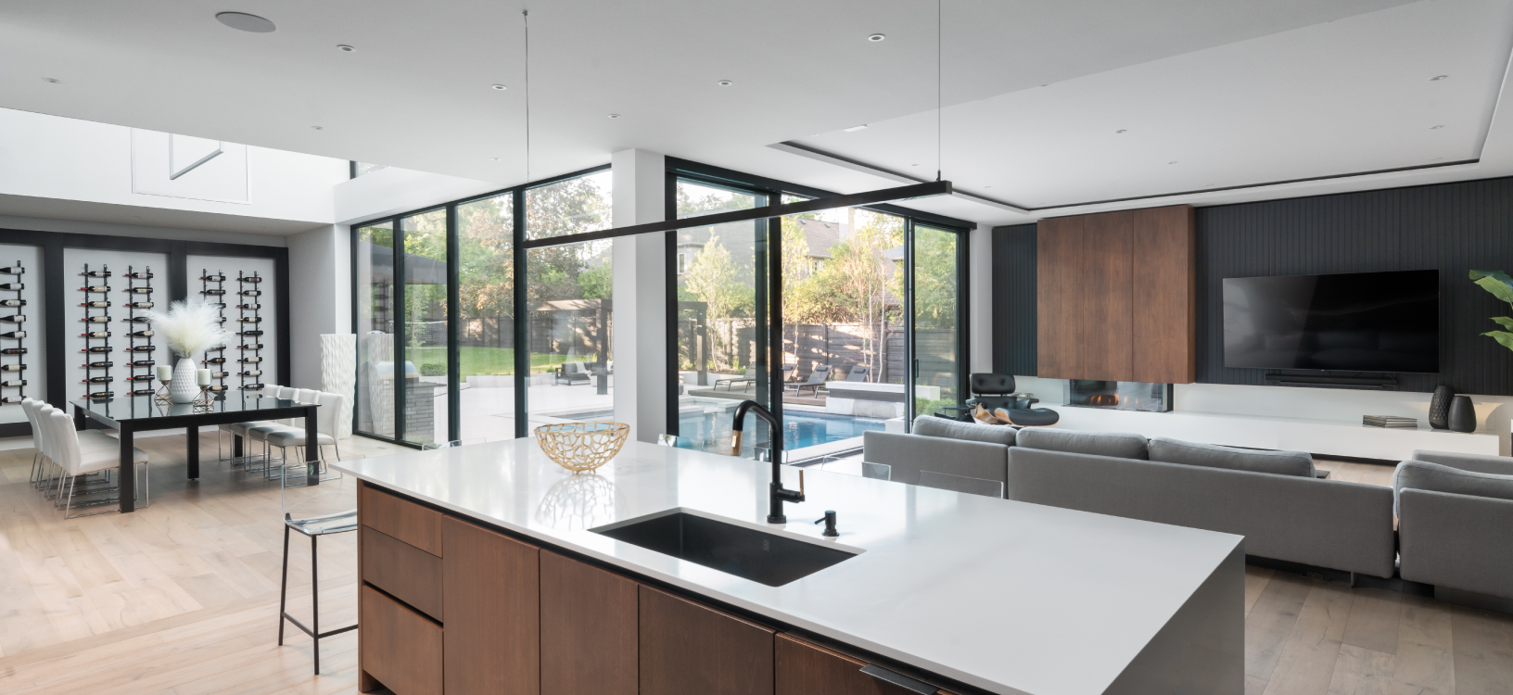
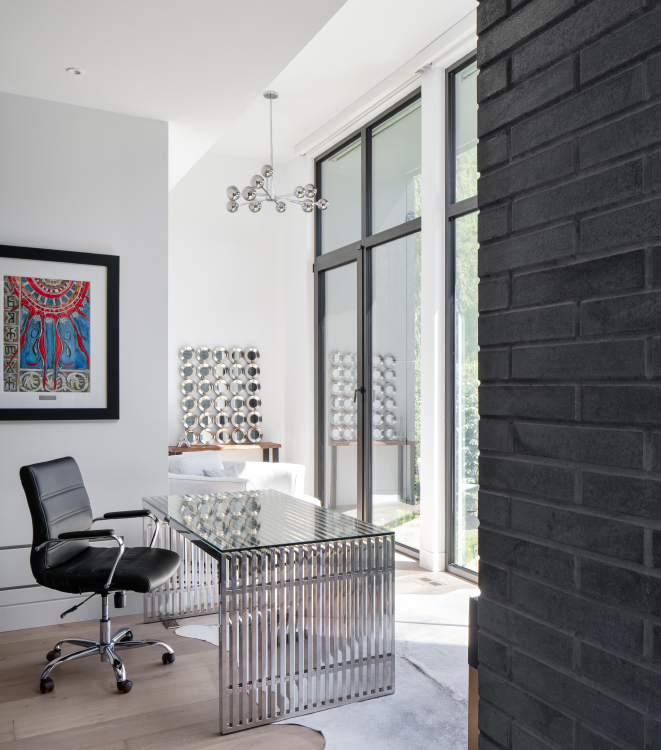
At the back, a covered area leads to an attached cabana and bar area which utilizes the same exterior building materials to provide continuity of design.
