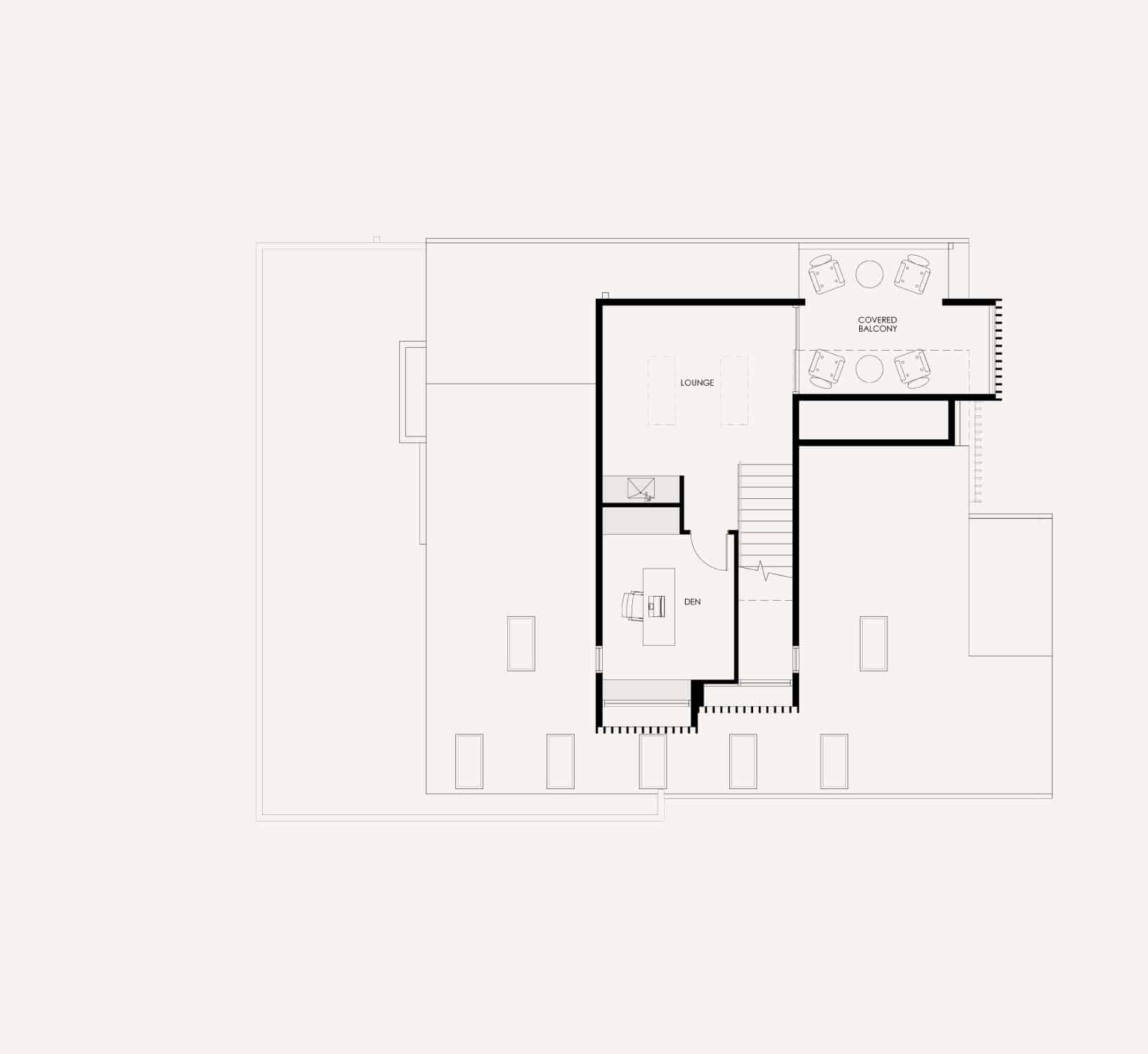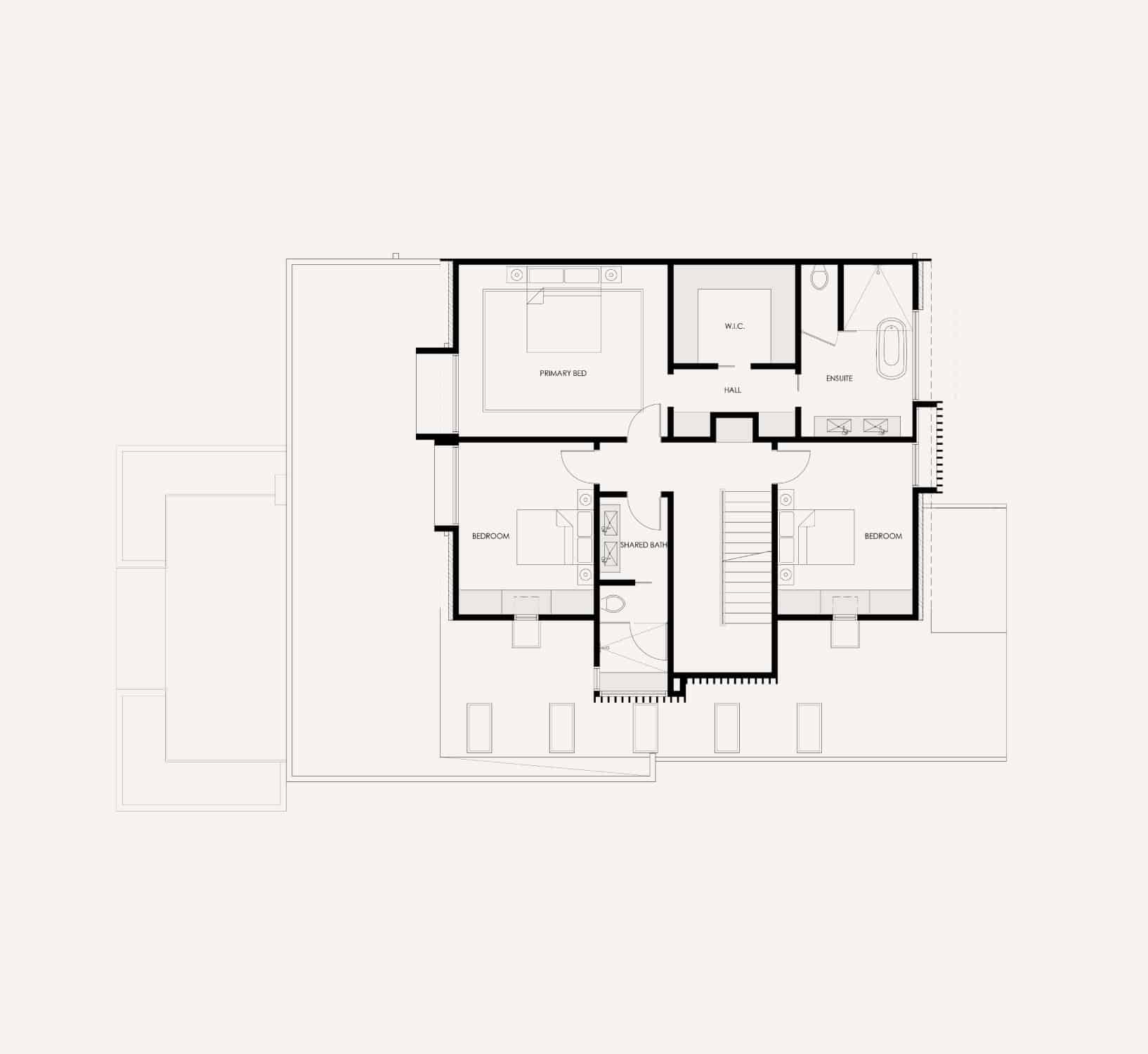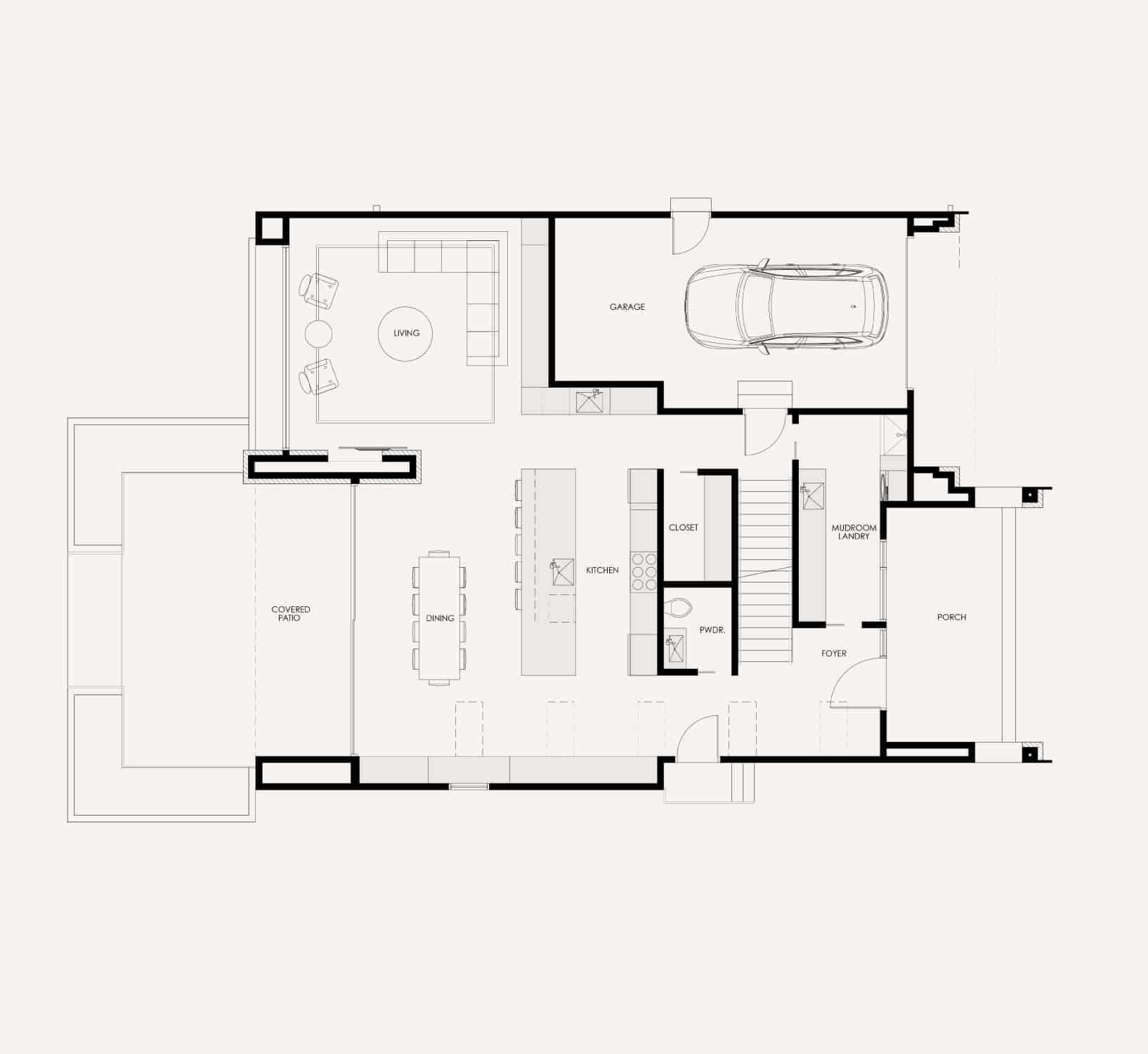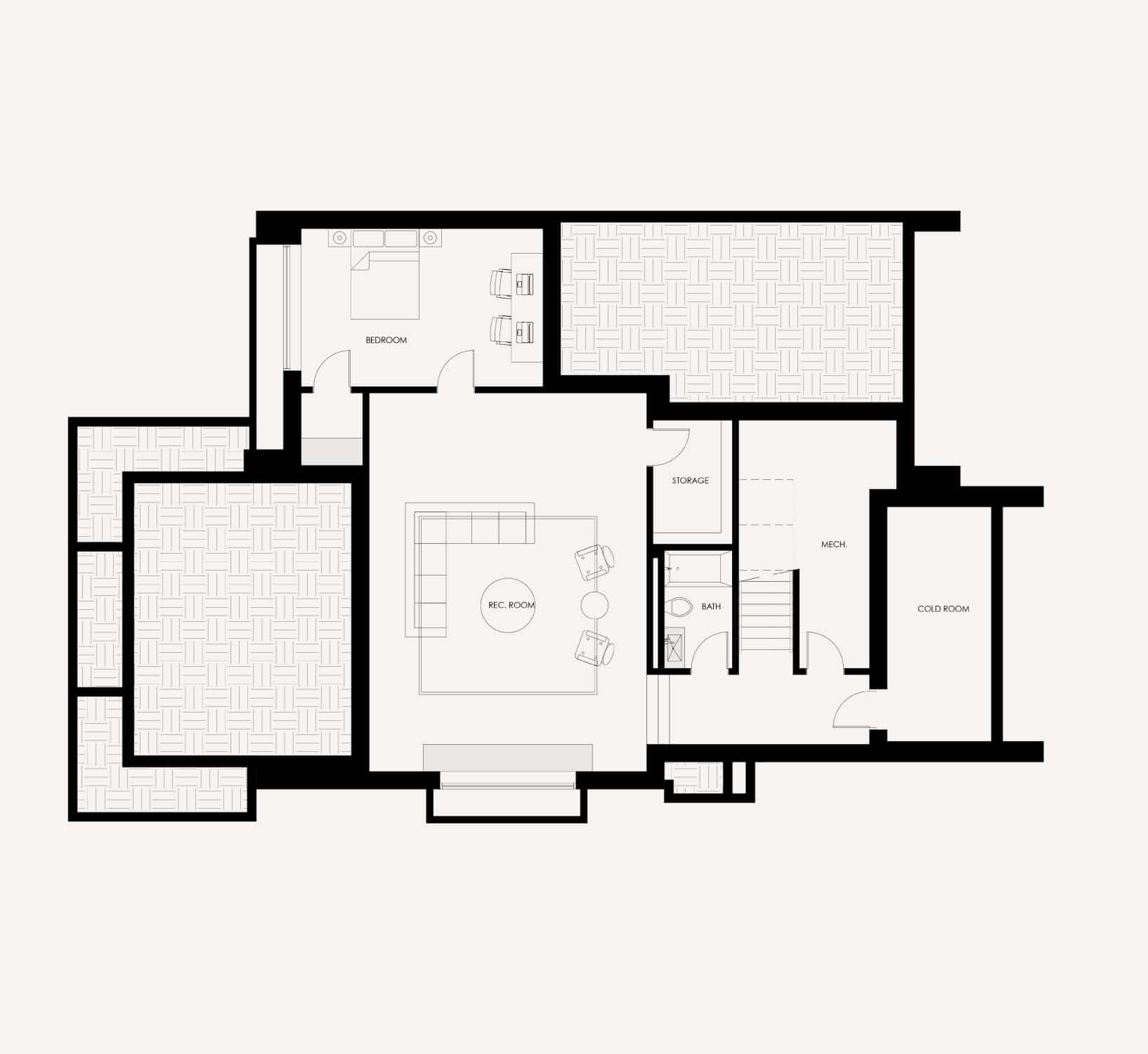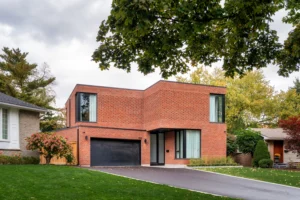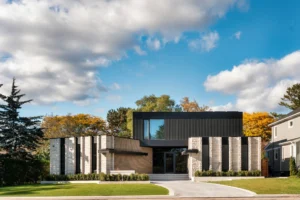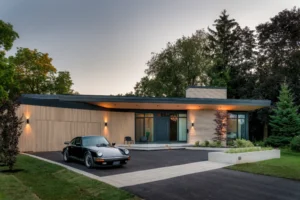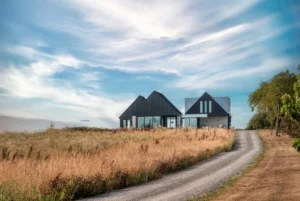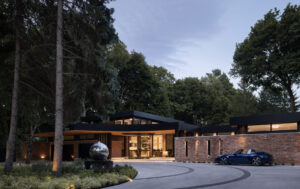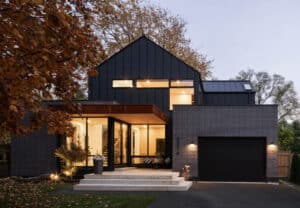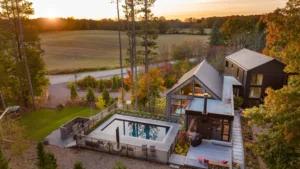HAMILTON
208 Melville Street
A practical mix of modern rational and traditional aesthetic are baked into this three-storey Dundas home. When starting this project we knew the clients wanted the house to have a certain degree of traditional elements inspired by different architectural styles local to Hamilton and Dundas.
Work On
Residential Design
Interior Design
Permitting & Planning
Site Research
DETAILS
3,100 sq. ft.
4 Bedroom
2.5 Bathroom
New Build
BUILDER
Ecnomus
PHOTOGRAPHER
SMPL Design Studio
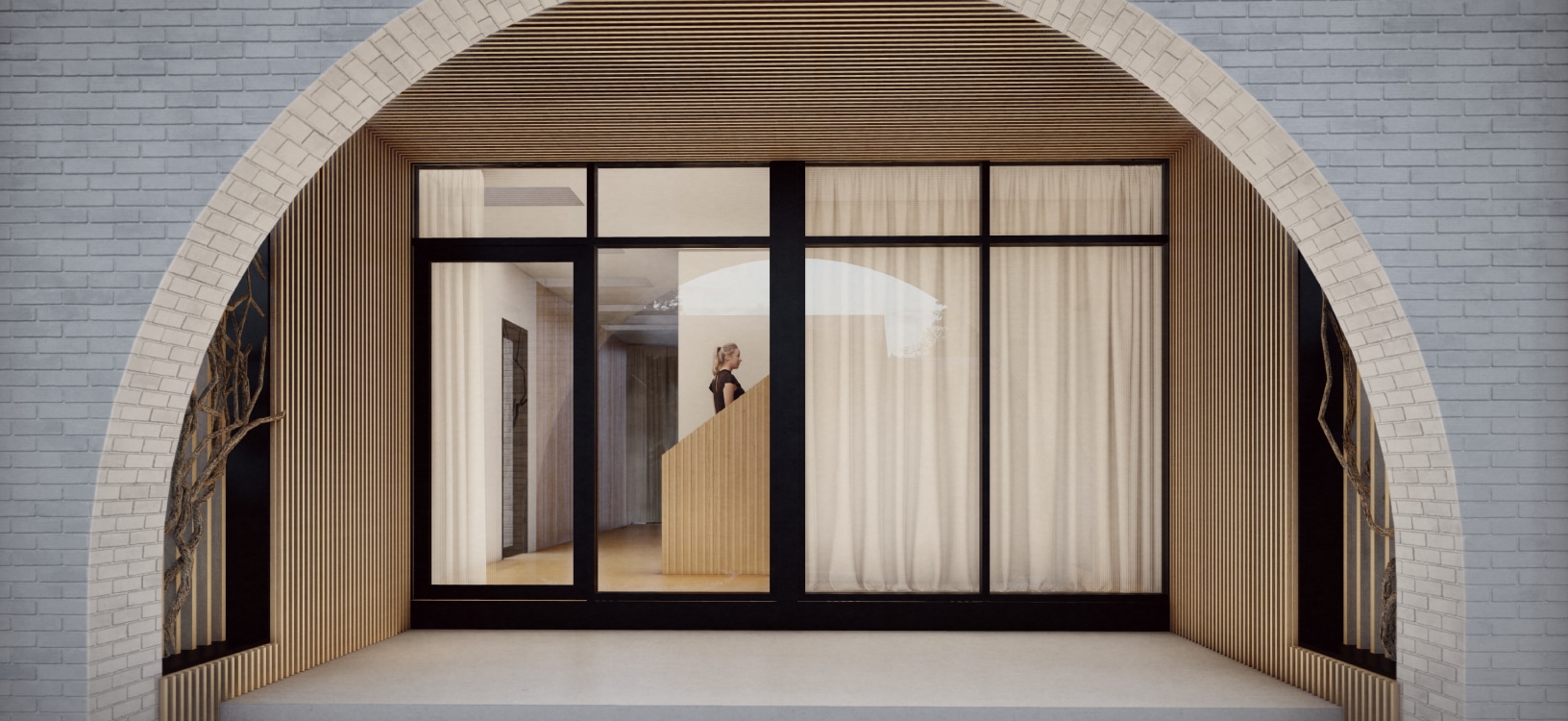
The asymmetrical roofline and archways can be traced back to many Tudor style homes, while the oversized front porch is a motif borrowed from many Craftsman style homes.
The three storey layout as well as second and third floor bump outs are design details found throughout the city. All of these ideas were paired with a simple material palette of white brick bordered in black metal roofing with natural wood tone accents to provide warmth.
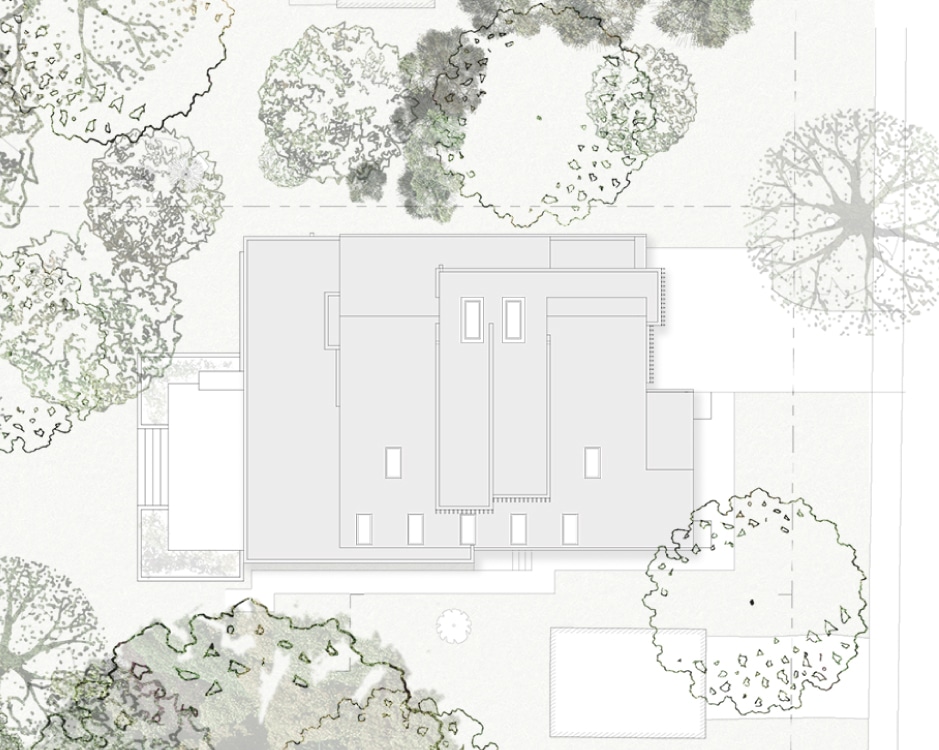
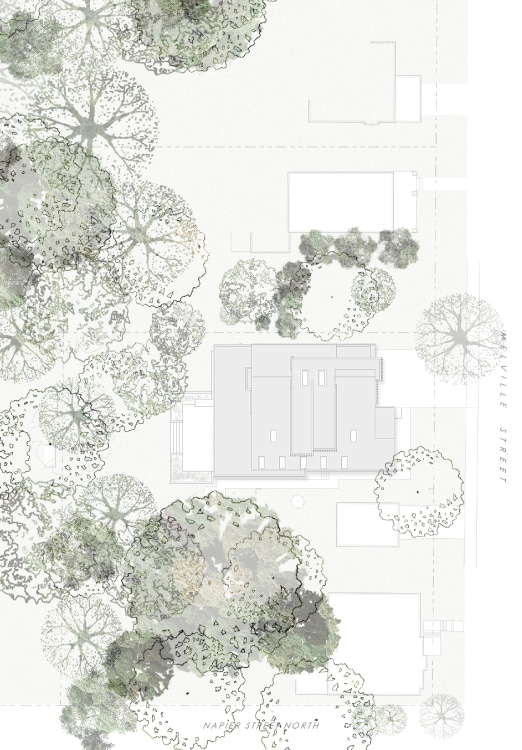
With the front elevation playing its part to blend into the streetscape we created a floor plan that works harmoniously with the exterior. The slanted roofline is angled towards the south in order to let light pass into the back yard but also to bring light into the main floor and kids bedrooms through a series of skylights.
A vertical projection out of that slanted roof houses the stairwell and also a third floor office. The projection continues at ninety degrees to the office to make space for a third floor lounge and balcony with views of Dundas Peak.
Towards the back of the home is where the form changes to become more contemporary. The main floor extends out from the second and third floors above with a flat roof projection that allows more light to enter into the back of the home and is more conducive to the floor-to-ceiling glass aesthetic.
