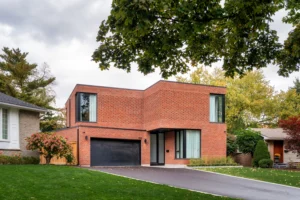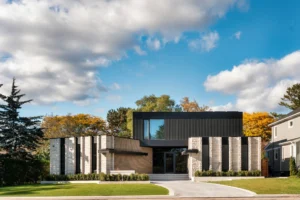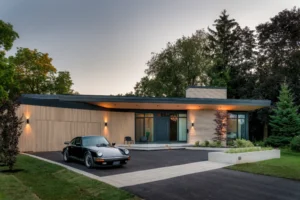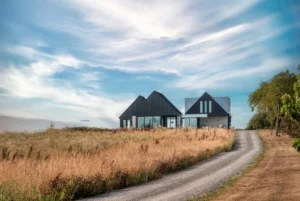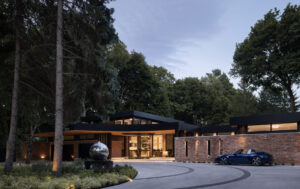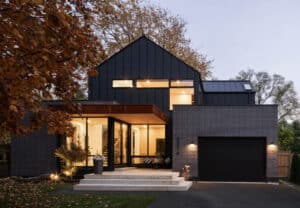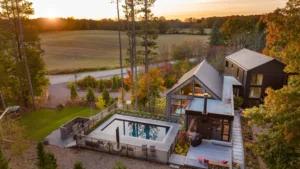155 Pelham Towns
Residential Design
Interior Design
1856-2231 sq. ft.
3 Bedroom
4 Bathroom
Harbour Hills Construction Management
Craft Photo and Video


Contrasting black standing seam metal siding accents the gabled profiles along the front elevation, wrapping around to the sides of each end unit to add a modern edge. Natural accents of wood siding along the soffits and garage doors introduce warmth to the exterior compositions while large windows flood the interiors with natural light, reinforcing the connection between indoor and outdoor spaces that Scandinavian style homes are known for.










This project responds to the increasing demand for density, affordable housing, and alternative home solutions. Each home is constructed with superior materials and attention to detail to ensure longevity and minimize maintenance, providing homeowners with a sustainable, high-quality living environment. As Pelham continues to evolve, this collaboration with Harbour Hills Construction Management stands as a testament to innovative design and thoughtful urban development.

