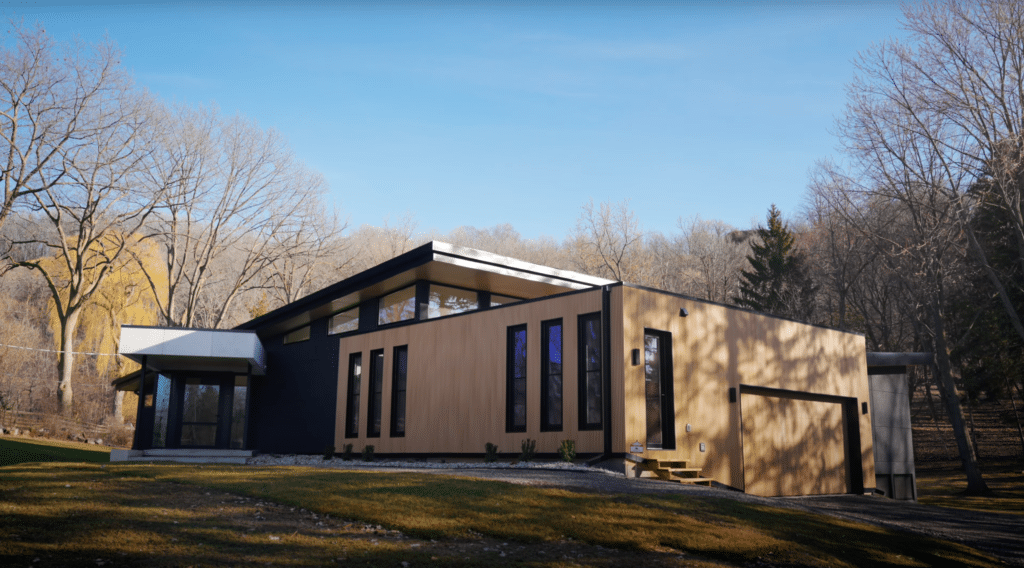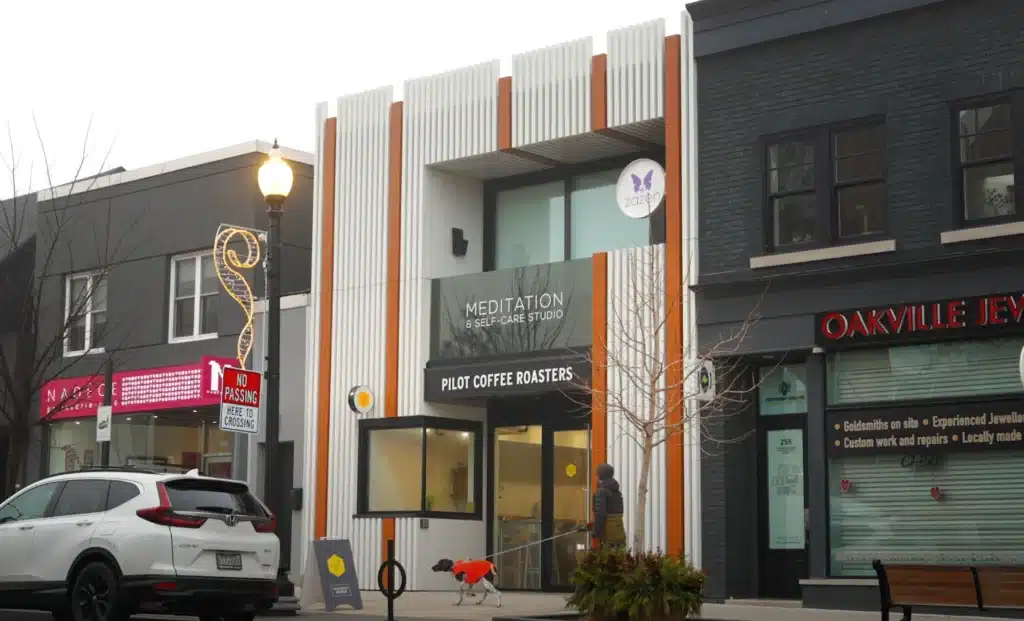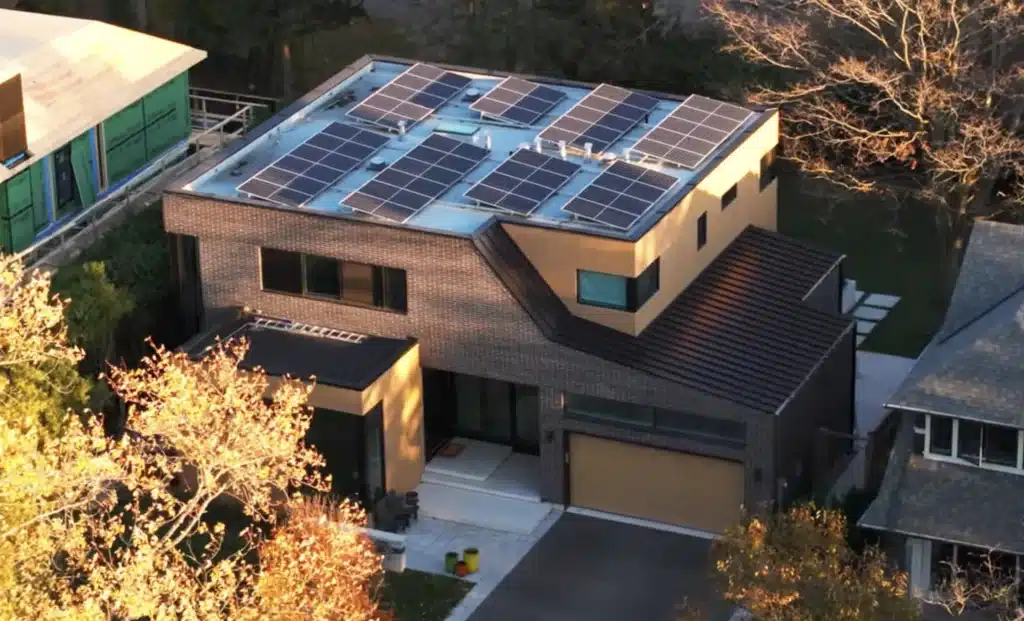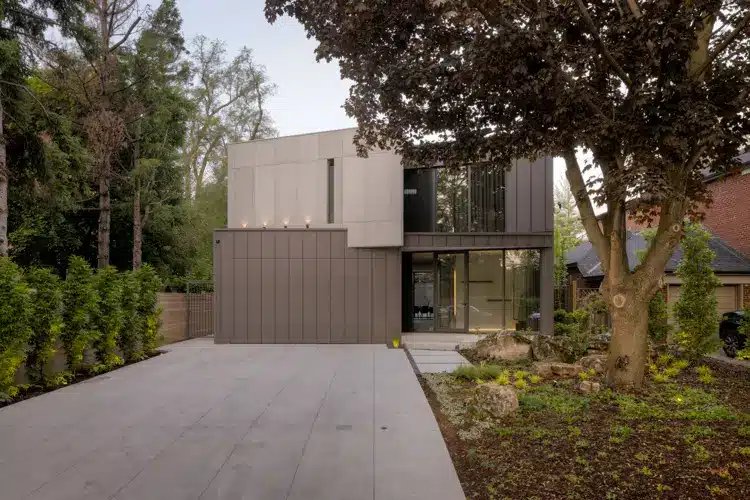Architectural & Interior Design: Do You Need Both?

What’s the difference? Do you need both? Architectural design and interior design, while complementary disciplines, have different sets of expertise. While our architectural design services are what we’re known for, our office also provides full interior design services on our projects. Through examining both design processes below, we can help you decide if both services […]
A Rejuvenated 1980s Home Updated With Scandinavian Influences

We are thrilled to have our recent Niagara on the Lake project featured in Contemporist–a community that celebrates contemporary culture, focused on architecture, interiors, design, art and travel. A short excerpt: The unique layout provides a flow that is ideal for cooking and entertaining, with the kitchen at the center, and all adjacent spaces — […]
Weirs Lane – Passive Dream Home

Archello’s mission is to connect creative and technical minds in the global architecture & design industry. Finding likeminded communities on the web is always amazing; so naturally it’s a delight to see our Weirs Lane project included in their gallery. Heavily inspired by Mies van der Rohe, the simple box design is encased in glass, […]
2030 Project in Oakville, Ontario

The 2030 Project caught the attention of the good folks at e-architect – they gather inspiring projects from every part of the globe. You can find the full write-up here, and a short excerpt below. Super insulated walls, Triple Pane energy efficient windows, and a large photovoltaic array on the roof, and 95% recycled material […]
Midcentury Modern inspired Masterpiece in Ancaster, Ontario

Today we’re showcasing the magnificent 1244 Wilson Street in beautiful Ancaster, Ontario. This gem boasts captivating geometric forms and exquisite materials, including vertical Newtech cladding, 24-gauge aluminum fascia, and a breathtaking plywood soffit that extends into the interior ceiling. Development Journey and Design Challenges The journey of this development began over three years ago, navigating […]
Pushing the limits of Design | The Construction Life Podcast

In a recent episode of The Construction Life Podcast, Joel, Passionate CEO and Creative Director of smpl Design Studio, shared insights into the evolution of the firm over a remarkable 14-year journey. From humble beginnings to navigating the challenges of the COVID-19 pandemic, Joel delved into how they pushed the limits with marketing strategies and […]
Captivating Modern Commercial Coffee Shop; Downtown Oakville

In the heart of downtown Oakville, a remarkable commercial project stands as a testament to innovative design and collaborative expertise. This endeavor encompasses a main floor renovation alongside a second-floor expansion, showcasing a blend of creativity and functionality. A standout feature of this project is the distinctive ACM Custom Design cladding, boasting vertical slats of […]
Courtyards

Courtyards are a design intervention that have been around for centuries, and are typically an open, outdoor space surrounded by walls. Traditional houses don’t usually include this feature, so why would you want to include one in the design of your custom home, cottage, or modern renovation/addition? Using the smpl method, we can help to […]
2030 Project, Oakville Ontario

A strong set of forms clad in two opposing materials, which come together to create a stunning and unique single family home that was built with passive home standards at the forefront of its roots. Super insulated walls, Triple Pane energy efficient windows, and a large photovoltaic array on the roof, and 95% recycled material […]
Innovation Unveiled: Q&A on the Benefits of Dekko Concrete Cladding

This article was originally published on the Dekko site, published with permission. Welcome to a captivating exploration of design excellence and innovation! Today, we are thrilled to bring you an insightful Question and Answer session with distinguished design studio SMPL DESIGN who has not only embraced the world of design but has also harnessed the transformative power […]