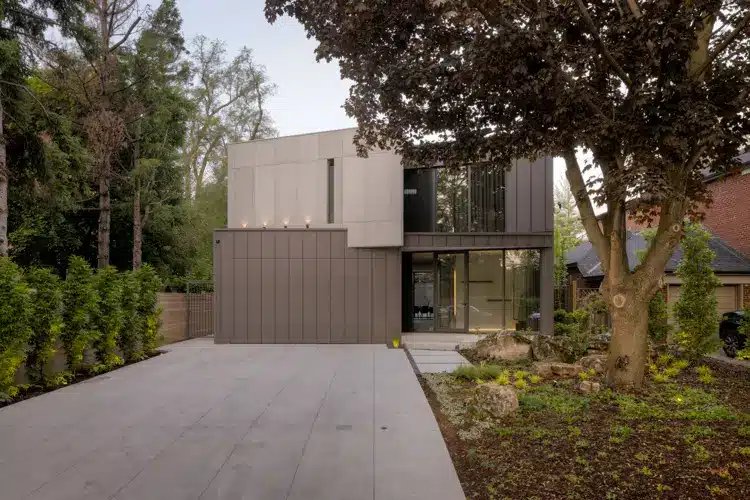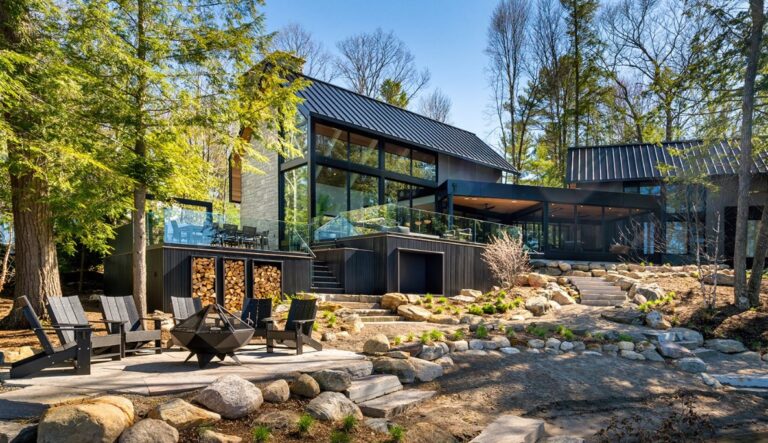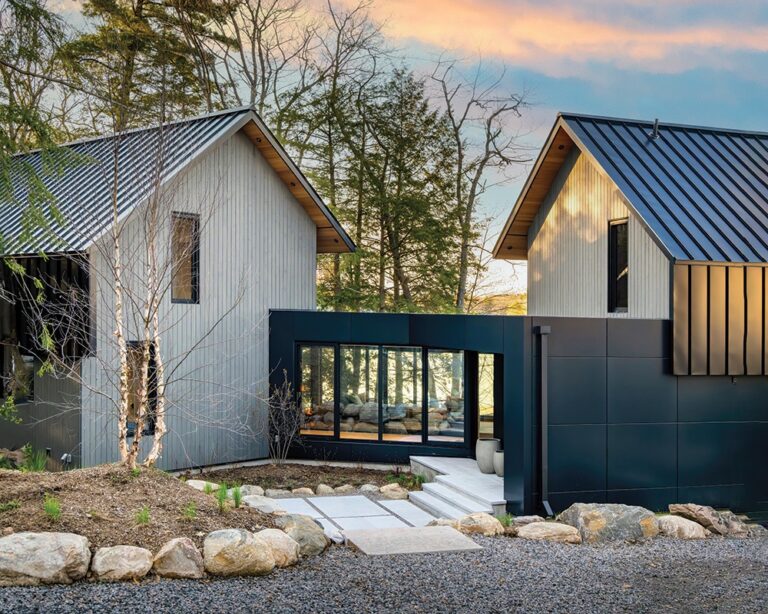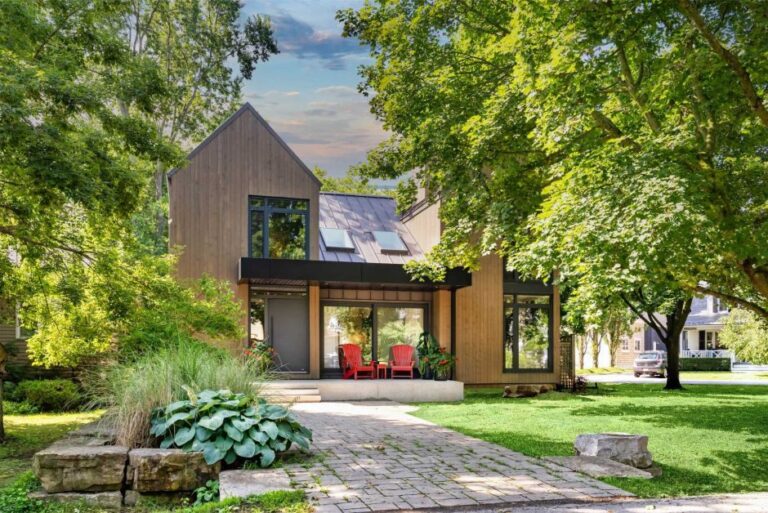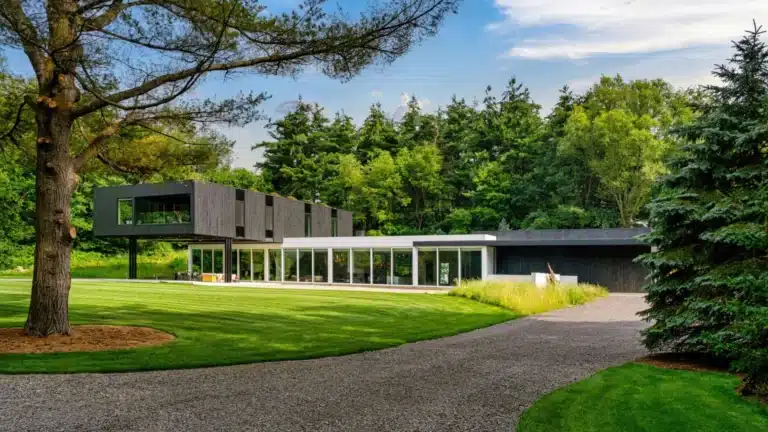This article was originally published on the Dekko site, published with permission.
Welcome to a captivating exploration of design excellence and innovation! Today, we are thrilled to bring you an insightful Question and Answer session with distinguished design studio SMPL DESIGN who has not only embraced the world of design but has also harnessed the transformative power of lightweight concrete cladding.
As architecture continually evolves, the emphasis on marrying aesthetics with functionality becomes increasingly vital. In this illuminating discussion, we sit down with Joel, an industry trailblazer known for pushing the boundaries of conventional design norms. Our focus? The ingenious utilization of lightweight concrete cladding in architectural masterpieces.
Joel seamlessly integrates his modern design principles with the practical advantages of Dekko Lightweight Concrete Cladding. From the initial spark of inspiration to the intricacies of customization, our Q&A promises to unravel the secrets behind the successful marriage of architectural brilliance and lightweight concrete cladding.
Discover the unique features that set Dekko Lightweight Concrete Cladding apart, and learn how this revolutionary material can redefine the narrative of contemporary design.
Join us on this exploration of innovation and architectural finesse!
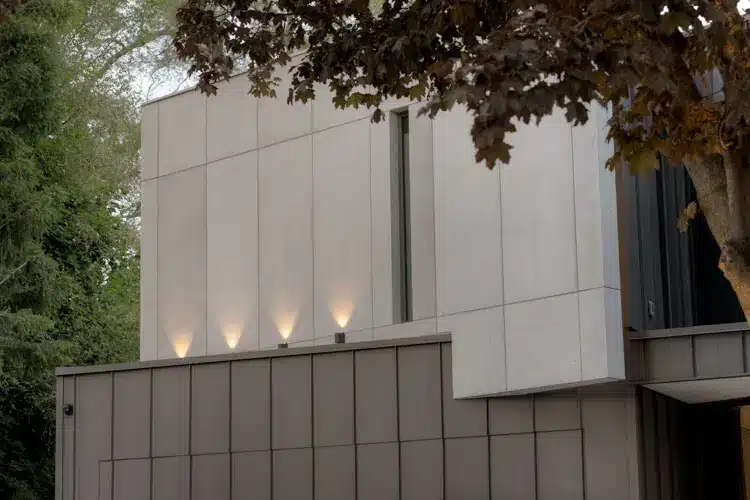

1. What determined your passion for design? Tell us about the moment when you decided this is the way to go.
From the moment our client hired our firm, they were very much open to letting our company push the boundaries on creativity and design something very unique to them and their family. It’s inspired by an architect the love from their home country, Pitsou Kedem. We fell in love with their work when we were told about them; and used this as a base point to create this custom home for our clients.
2. How would you describe your overall aesthetic?
Our companies passion lies in modern design; without a consistent pattern. We like to venture off, try new things, push the boundaries on our projects and not stick ourselves into a corner when it comes to a specific design style. This project is a perfect example of the companies approach.
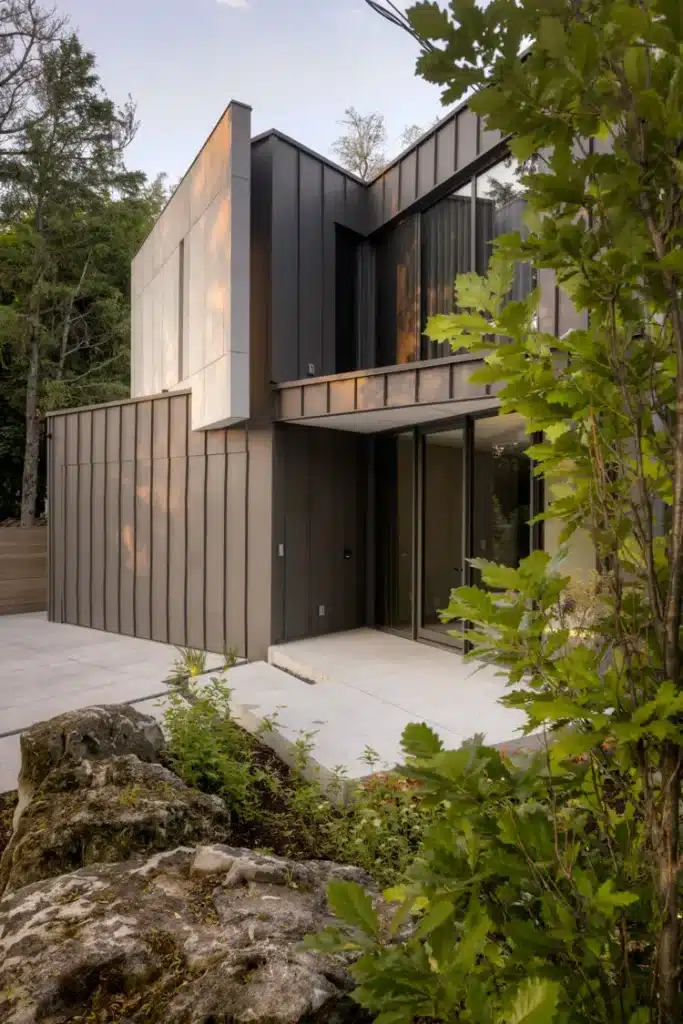
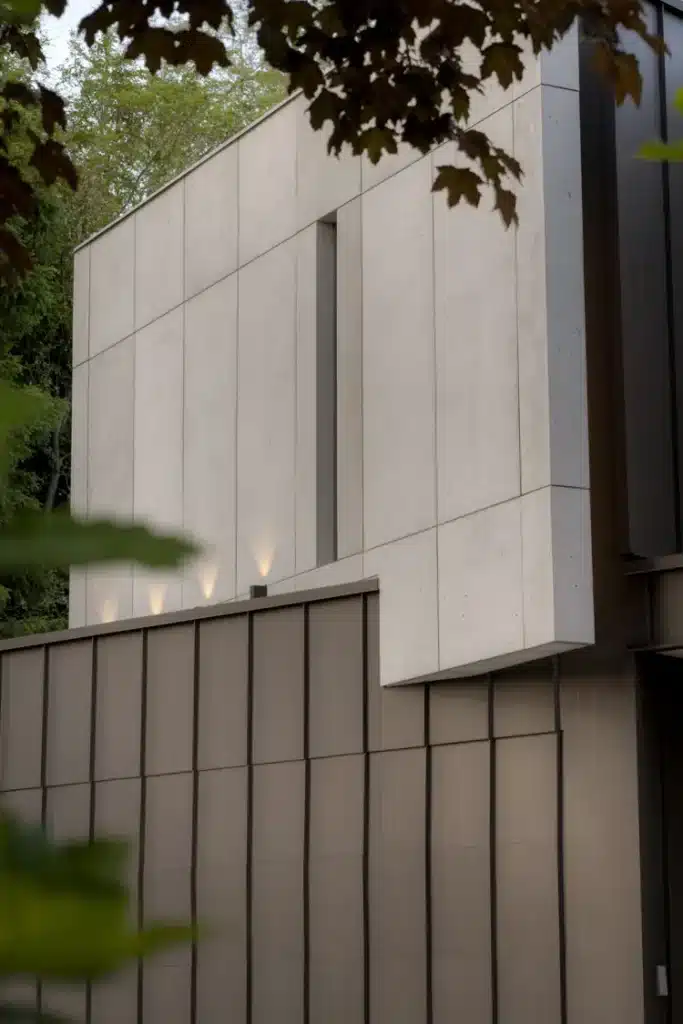
3. What were the key aesthetic considerations that led you to choose Dekko‘s exterior concrete cladding for this project?
The costs associated to creating a concrete wall hovering on a second floor elevation, like we proposed on this project, would be cost prohibitive. Having used Dekko on our homes for years in varying details, we were excited to use the product on an external detail which created such a unique feel for the design. Can you elaborate on how Dekko Concrete aligned with the overall design vision you had in mind? From the initial renders; we were committed to using concrete as the material for this feature wall, and actually had initial calls with Dekko to ensure that they could conform to our requirements for the detail – and it worked out perfectly !!

4. How did you utilize customization options of Dekko’s Exterior Concrete Cladding to meet specific design preferences or project requirements?
Working with Dekko, as part of the architectural design team, allowed us to work their considerations into our permit and construction plans. this removed many site questions from the builder as resolutions were already accommodated by the smpl and Dekko teams pre construction commencing.
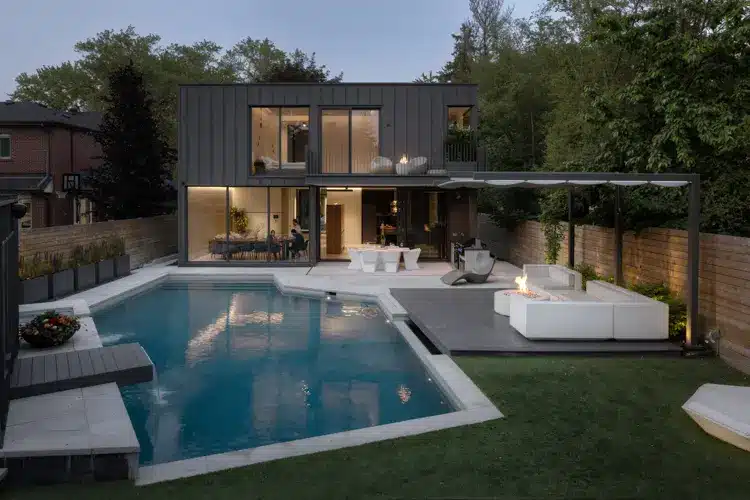

5. Were there specific advantages or unique qualities that stood out to you when using Dekko Concrete on this project?
We’ve professionally relied on Dekko for years to provide product on our projects, and this being our first exterior element project together – it worked out flawlessly and we will continue to do so!

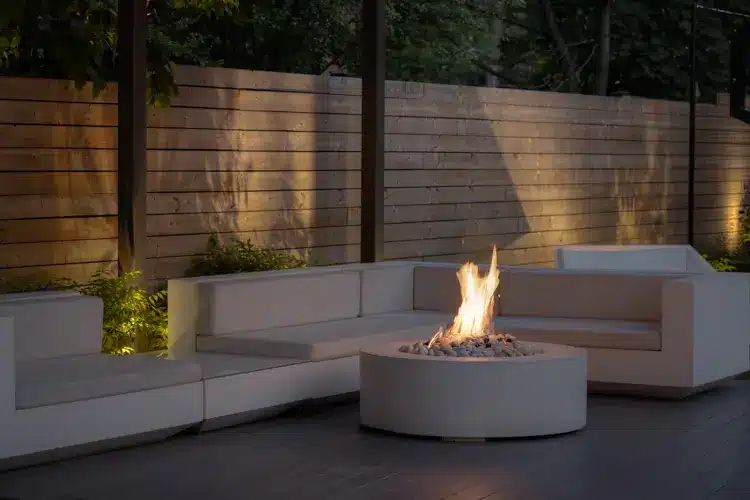
Images by McNeill Photography
