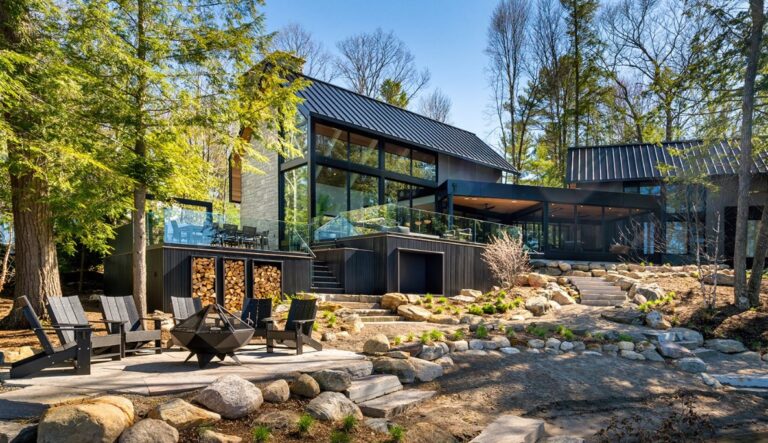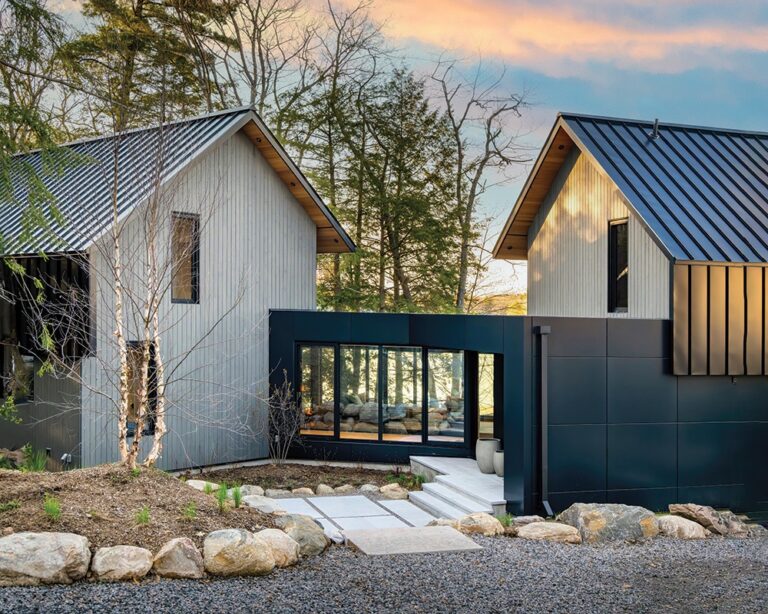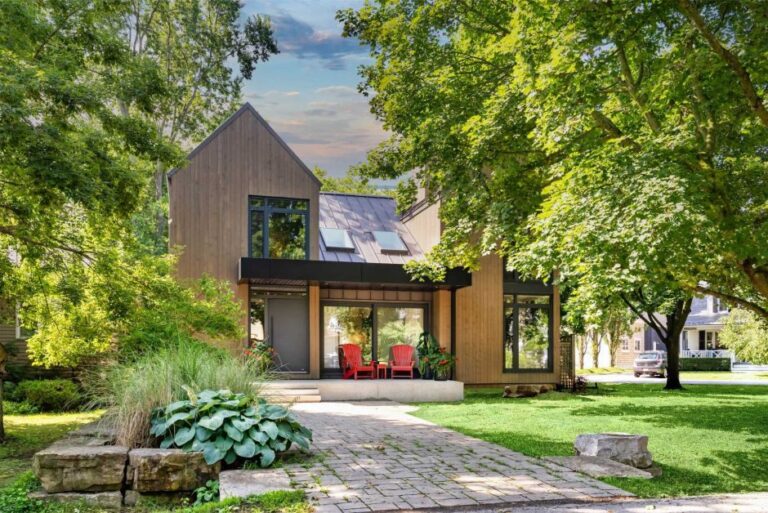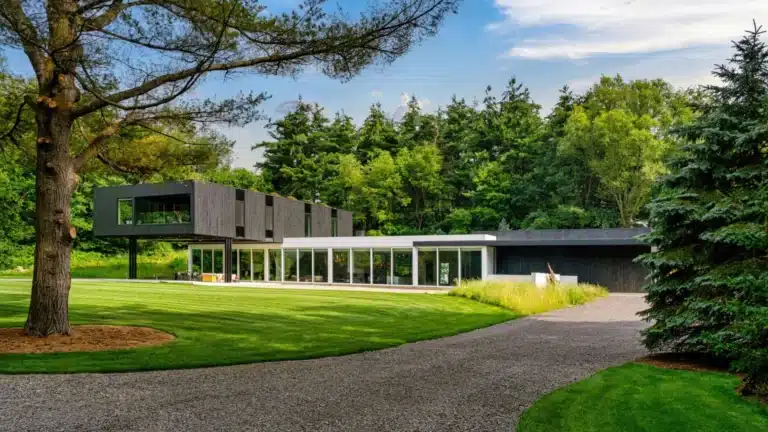“Location, location, location!”
Real estate’s number one rule can also be said for architectural design, whether the project is a renovation, addition, or new-build home or cottage. Assessing and working with the location of your home helps our design team to make important pre-design decisions that heavily guide the subsequent design and permit processes. Our standard on-site project launch meeting kickstarts our understanding of the physical site and how it relates to all of your wishlist items, design inspirations, and lot parameters that will inform the final design of your dream home or cottage.
Sustainable Design
Understanding the Site
The first step in designing an amazing modern home happens before schematic design can begin. Pre-design work includes gathering the project wishlist, visiting the site, and making some crucial decisions before the pen touches paper. Combining these processes into one on-site project launch allows our office to dive into sketches and initial floor plans shortly after that initial meeting, working with the creative momentum from all of the brainstorming that occurs throughout the meeting.

Visiting the site firstly allows us to understand key environmental conditions: topography (the lay of the land, such as hills or valleys) helps guide decisions surrounding exterior stairs, basement walkouts, and layouts for basement windows or exterior patios. Existing vegetation and ecological features on the site include mature trees, conservation regulated landforms, creeks, or lakes. Planning to avoid the removal of certain trees and locating the house outside of any hazardous shorelines can both enhance views and circulation options around the home and reduce costs later during construction, making a design more environmentally and economically sustainable. Finally, assessing the site’s climate allows us to use the natural directions of sun and wind to better serve the use of your home, and aid in energy efficiency.
Energy Efficiency
Integrating custom home or cottage designs with each unique site can also play a role in the incorporation of sustainable design practices. Planning for passive heating and cooling, solar panels, and geothermal energy, can work with the site to reduce your home’s total energy consumption and save you money long after you move in. Maximizing lighting on the south side of your home can strategically heat spaces during cold winter months while providing great access to light year-round, and pairing large spans of glass with an overhang can help to reduce that light exposure during summer months (check out our courtyards blog for more information on passive design strategies). Integrating renewable energy sources around the site can also increase the sustainability of your home, with options including geothermal heating and cooling on larger sites, rooftop solar panels, and green roofs that can help blend the building with the landscape.
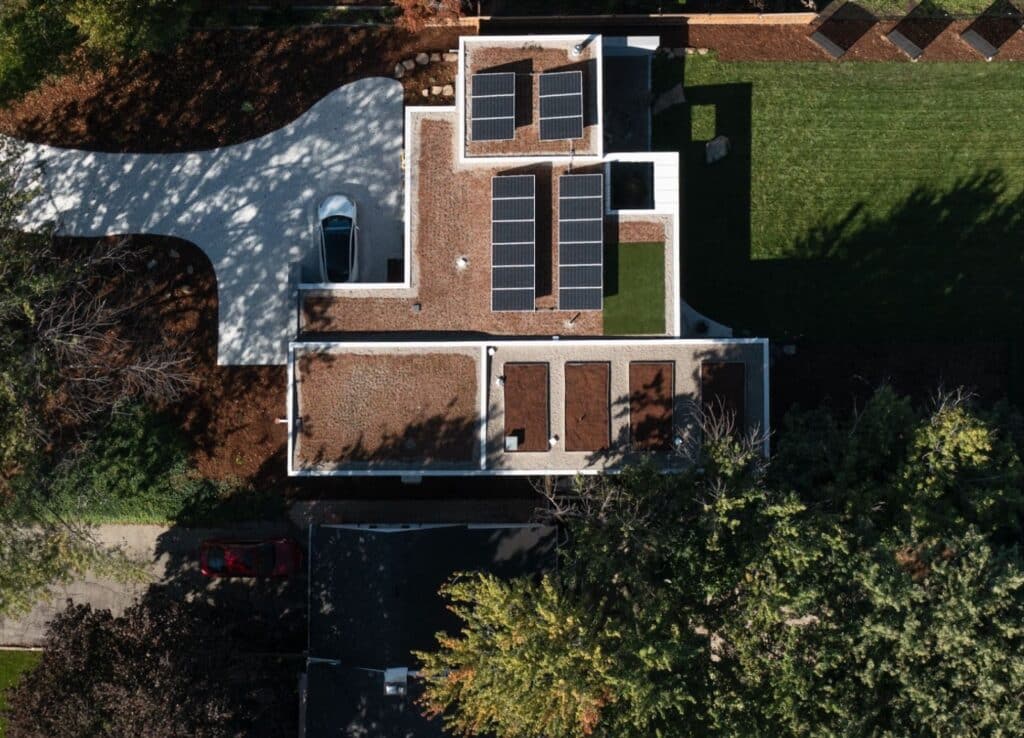
Modern Design
Aesthetic Features
In addition to assessing the surrounding landscape on a site, our office strives to engage our home designs in dialogue with the streetscape while allowing our modern style to shine through. Incorporating subtle design elements that speak to the character of the neighbourhood, while making sure the project speaks to your own modern aesthetic inspirations, allows a home to embrace site-specific features while catering to your custom lifestyle.

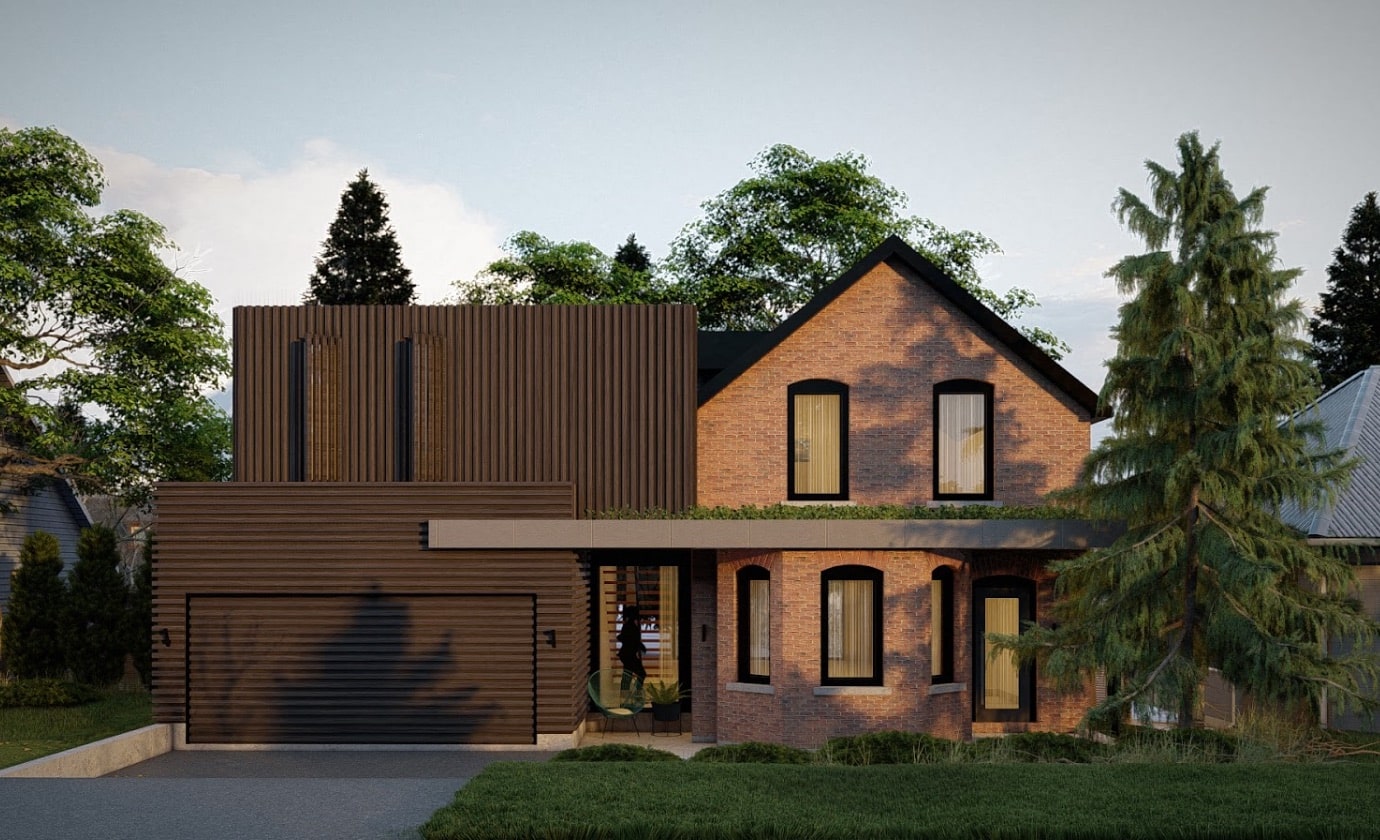
Privacy & Connection to Nature
Speaking of catering to your specific lifestyle needs, there is a modern design principle that states “form follows function”. Once we understand site features, we can plan the general location of different spaces according to desired views and privacy levels. For example, if you or your family spend a large amount of time in your living room, planning to orient that space towards the backyard in order to avoid onlooking human and car traffic can enhance the relaxing and intimately social atmosphere of that space. Exterior spaces such as balconies and patio areas can also benefit from this school of thought, balancing connection to natural elements of a site while maintaining day-to-day privacy.


Practical Design
Visiting the Site and Custom Client Consultation
Meeting with our clients on site helps us to integrate ideas and constraints of the property, so that we can create a design that is both aesthetically pleasing and functional. Practical aspects of site and design features largely include accessibility considerations, including driveway and walkway access. Along with accessibility from the front of the property, it is helpful to determine how you hope to use backyard space (whether it be barbecuing, swimming, or patio entertainment among other activities). Harmonizing these ideas of access to the building with existing topography, drainage, soil and ecological conditions on the site help us to deliver unique solutions that perfectly serve both client and location.


Meeting Permit Requirements
As designers, we are committed to integrating building designs with not only client needs, but site constraints as well. Lots are typically regulated by rigorous zoning requirements that must be met, varying by municipality and location. These guidelines can govern lot setbacks (how close we can place the house to the road, side yards, or back of the lot), building heights, and total square footage, among other things.
Sometimes lots may have to abide by Conservation Authority regulations in addition to–or in lieu of–municipal zoning regulations. Ontario alone is home to 36 Conservation Authorities, and these organizations tend to have restrictions in place to protect development projects from hazards within the landscape and maintain natural ecosystems. Our design and planning teams are happy to collaborate with these governing bodies in order to minimize site impacts of development, while meeting the rest of your creative and custom lifestyle design needs.
Livable Design
Comfort and Well-Being
Natural light and indoor-outdoor connectivity contribute to an increased quality of life and help to maintain a healthy living environment for residents. Harnessing qualities of the site using these concepts help us incorporate livable spaces into our custom home designs, so that projects may be enjoyed for years to come. Natural lighting in architectural design can increase energy and immunity levels, improve moods, and provide visual interest, meaning it is very important that we optimize the orientation of the home to work with daylighting conditions. Connecting indoor spaces to nature through large windows, integrated outdoor patios, and courtyards allows our designs to actively draw natural elements to the interior to boost your family’s health and well-being.
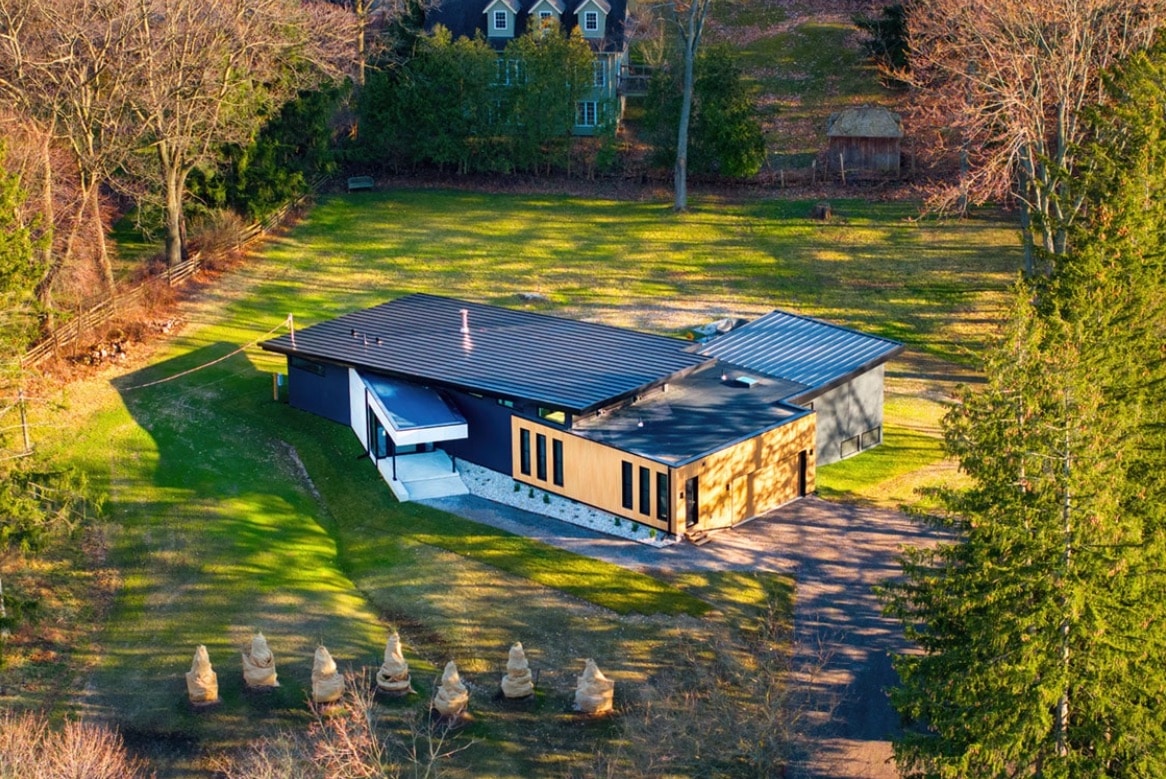

Conclusion
Using the smpl approach to designing a custom home with consideration for its unique site creates a well-rounded project. Designing site-specific homes encourage sustainability through respect for environmental conditions and integration of efficient design strategies. A modern custom home or cottage should stand tall in its own character while still considering the local vernacular, and blend aesthetics with practical aspects of accessibility and privacy. Finally, a combination of these strategies and a desire to increase human comfort in our designs create livable projects that increase client satisfaction and well-being. Send us an inquiry today via phone or e-mail to book your on-site design consultation!
Want to learn more about site-specific design? Check out these design principles in action within some of our notable projects!

