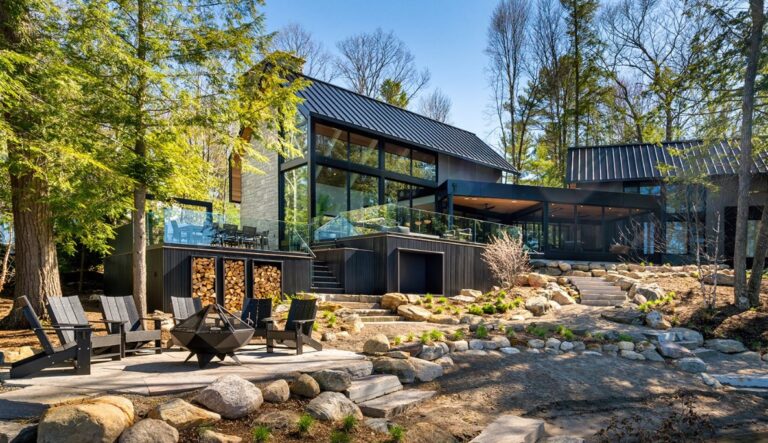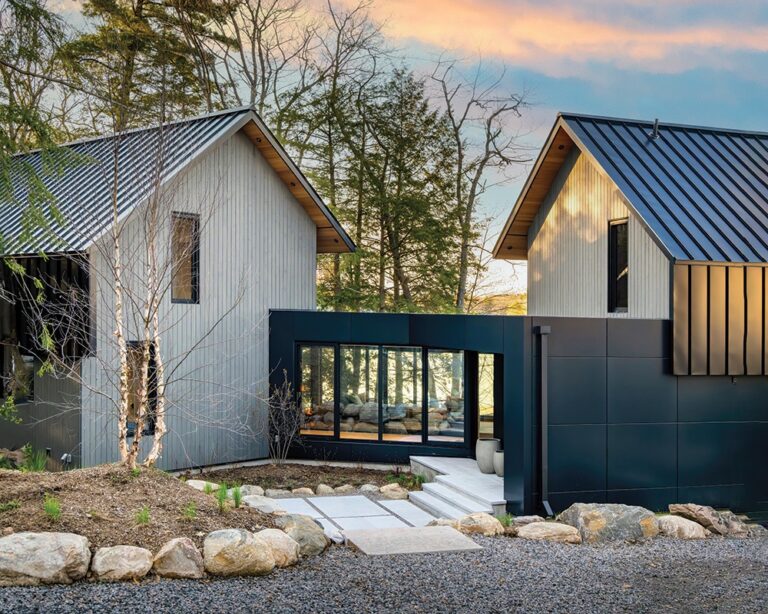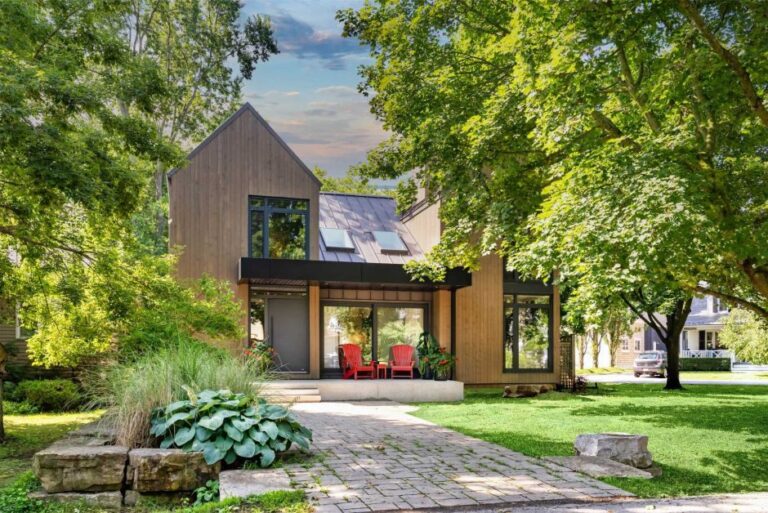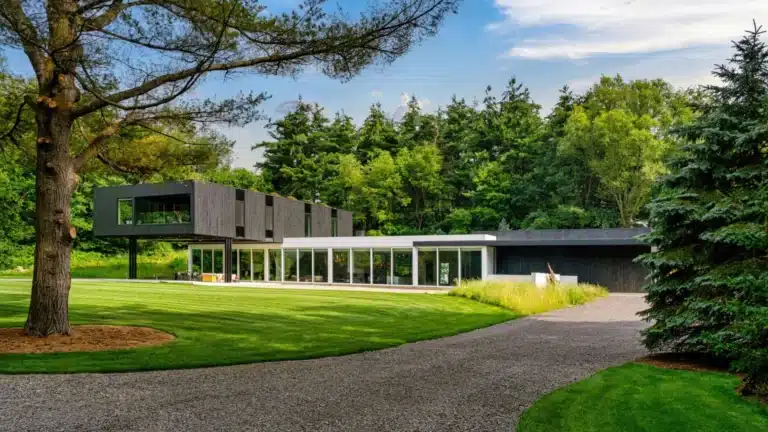Courtyards are a design intervention that have been around for centuries, and are typically an open, outdoor space surrounded by walls. Traditional houses don’t usually include this feature, so why would you want to include one in the design of your custom home, cottage, or modern renovation/addition? Using the smpl method, we can help to identify the benefits of including courtyards in your home using our company’s core values: sustainability, modernity, practicality, and livability.
PROJECT: The Villain House – Selwyn, ON
BUILT: 2022
SUSTAINABLE
If you’ve caught up on our previous blogs, you know that sustainability is at the forefront of our designs. Our earth does so much for us, and it’s so important that we make an effort to leave the environment in a better condition than initially given. There are always a variety of sustainable strategies implemented in our designs, ranging from photovoltaic electrical systems (also known as solar panels) to green roofs. Courtyards specifically use strategies of passive heating and cooling to reduce your new home’s energy bill. Passive heating and cooling harnesses the warmth of the sun, movement of air, and shading techniques to design an efficient home that is customized to your aesthetic!
| PASSIVE HEATING STRATEGIES | PASSIVE COOLING STRATEGIES |
|---|---|
| Solar Heat Gain Windows placed to optimize sunlight in the winter, to naturally warm your home. | Cross-Ventilation Windows positions & sizes use differences in air pressure to create paths for breezes. |
| Double- or Triple-Glazed Windows These additional layers help to prevent heat from escaping through the thin glass. The less heat that escapes, the less you pay for heating! | Operable Windows/Natural Ventilation Operable windows create a natural flow of ventilation. Combined with other windows in the room, cross-ventilation can be achieved and work to significantly cool a room. |
| Building Orientation Strategically placing windows to maximize southern exposure in the winter can help keep your home warm itself during the day in the winter. Courtyards provide more opportunity for southern window placement, especially on trickier lots with a lack of southern exposure due to setbacks or other factors. | Overhangs/Louvers Roof overhangs and louver/slat systems not only add aesthetic value to a custom home, they can help to block out harsh southern light during the summer months and keep your house cool! |
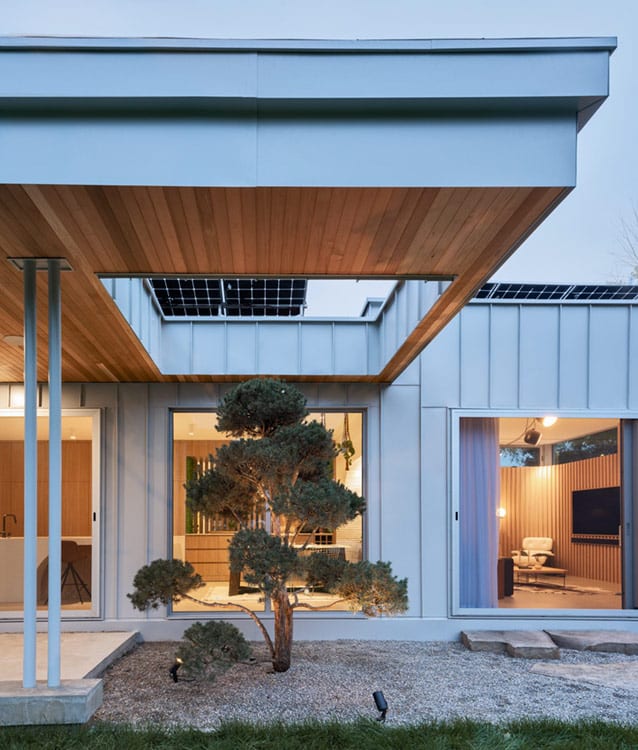

PROJECT: 59 Sunning Hill Ave. – Hamilton, ON
BUILT: 2021
MODERN
Our flexible and creative approach to modern design views your home as a piece of art; your space should be something that is beautiful to look at, original, and will inspire yourself, visitors, and your community. Courtyards help us achieve this sculptural aspect of modern design, bringing in light strategically and creatively to enhance spaces where necessary. Courtyards can make a statement and elevate the way you experience spaces. For example, a hallway with a courtyard can feel less narrow, and frequently used rooms such as a dining room, office, or bedroom maintain privacy while gaining natural light.
Not only are courtyards an innovative method to gain privacy (whether from neighbouring houses in tight-knit communities or high-traffic streets), they also visually connect different interior spaces in your home. If you’re a parent, visibility across spaces can provide an extra element of safety to your home design. For example, our 2214 Deyncourt Drive project allows for work to be done privately in a serene home office, while still connecting this room to the sunken living room beyond. Thus, creative courtyard placement puts an emphasis on aesthetically-driven custom modern design
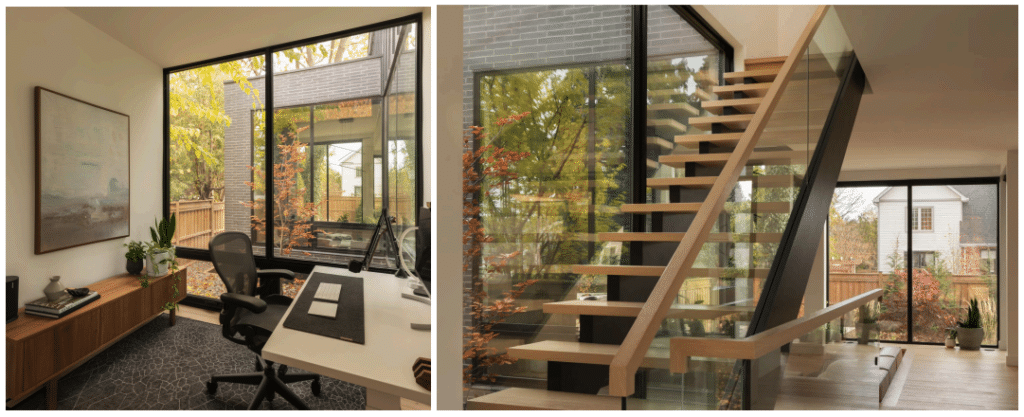
PROJECT: 2214 Deyncourt Dr. – Burlington, ON
BUILT: 2022
PRACTICAL
While we specialize in modern home design techniques, we also pride ourselves in blending aesthetics with practicality. A custom home or cottage should be beautiful and make sense. Courtyards can positively impact longevity, cost, and well-planned organization of spaces, factors that all play a role in the functionality of your home or cottage design.
Courtyards can extend the lifespan of HVAC systems by helping with passive temperature control, thus lowering the strain on those ventilation systems and minimizing replacement costs. In the context of a renovation or addition project, placing a courtyard at the point where new meets existing can minimize the amount of complex connection points that need to be designed, avoiding additional costs and risk of complications. Finally, courtyards assist with tactical layout decisions by providing windows and natural light to spaces located in the center of a house. As mentioned previously, courtyards provide a visual connection to the rest of the project, which is not possible through the use of skylights.
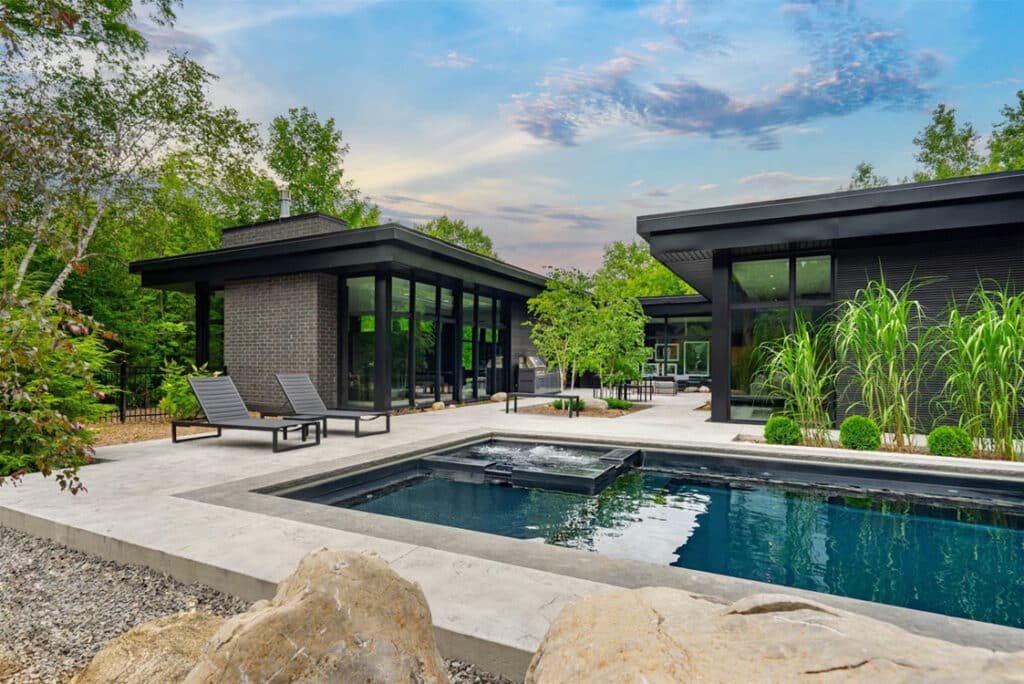

PROJECT: The Villain House – Selwyn, ON
BUILT: 2022
LIVABLE
When a project’s design makes sense, whether through cost savings, low maintenance, or spatial layout decisions, it directly becomes more satisfying to live in. Courtyards enhance the livability of a design through connection to nature, which promotes relaxation as well as both mental and physical health benefits. According to the Mental Health Foundation, connection to nature directly impacts mental health, lowering risks of depression and anxiety and increasing positive emotions such as concentration, joy, calmness, and creativity. Courtyards can also positively impact Indoor Air Quality (IAQ) through the use of natural ventilation, enhancing the physical well-being of residents. Having cleaner indoor air also decreases environmental triggers linked to asthma and allergies, as well as reduces the spread of airborne viruses. Courtyards, therefore, can help to make you healthier and happier in your own home.
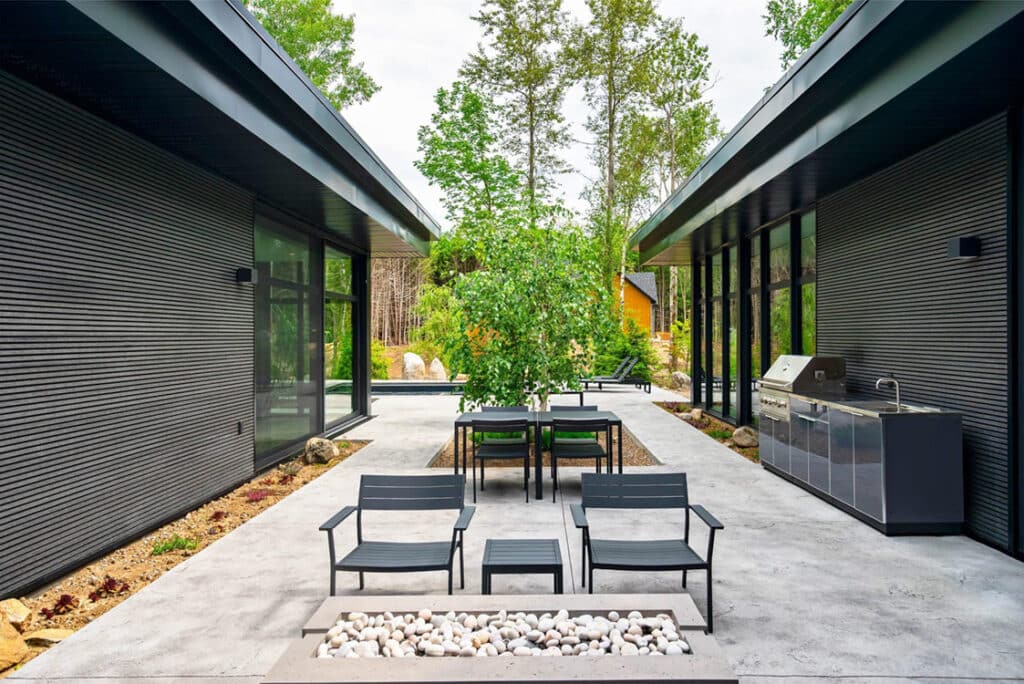
HOW CAN WE INNOVATE THE TRADITIONAL COURTYARD DESIGN?
Courtyards are a timeless design feature that elevate the sustainability, modernity, practicality and livability of a house/cottage design. The innovation of the courtyard comes from the way it’s integrated into the overall composition of a project, and the emotions and mood it can add to a space. User experience and storytelling through design elements (whether it be a meditative garden, outdoor living room, water feature, or anything else) combined with visual impact takes the design of a simple courtyard to the next level!

