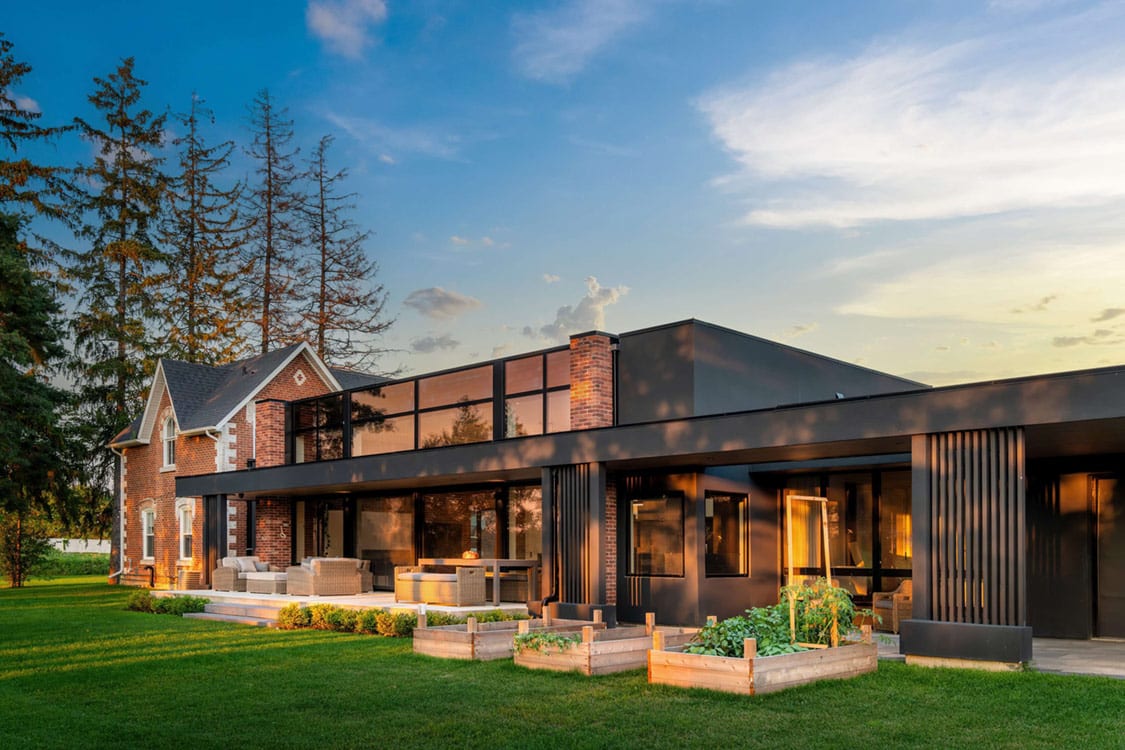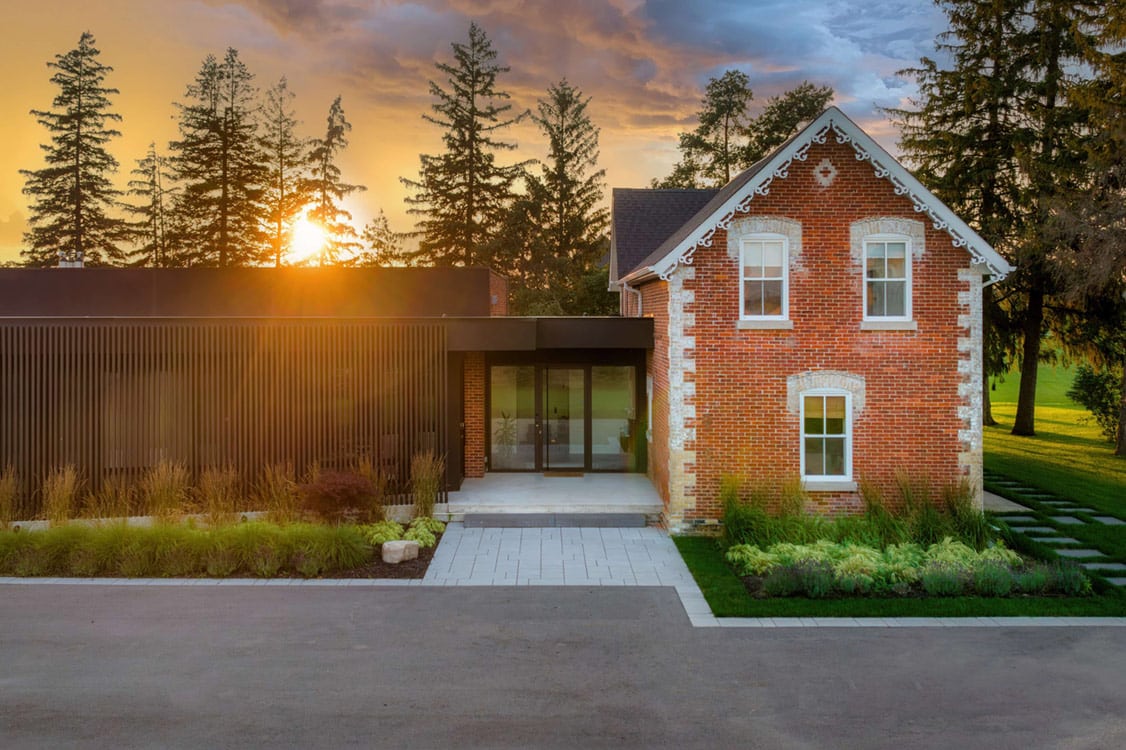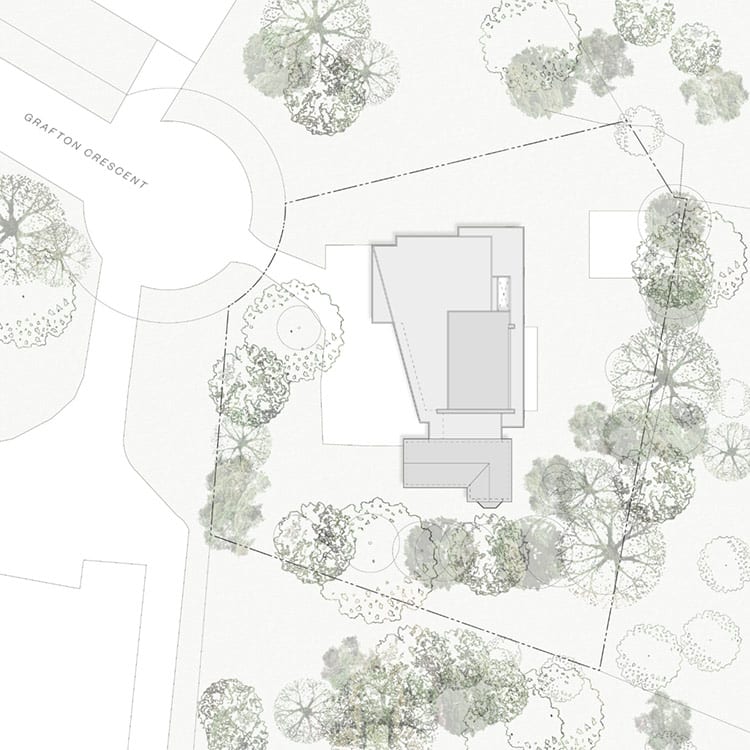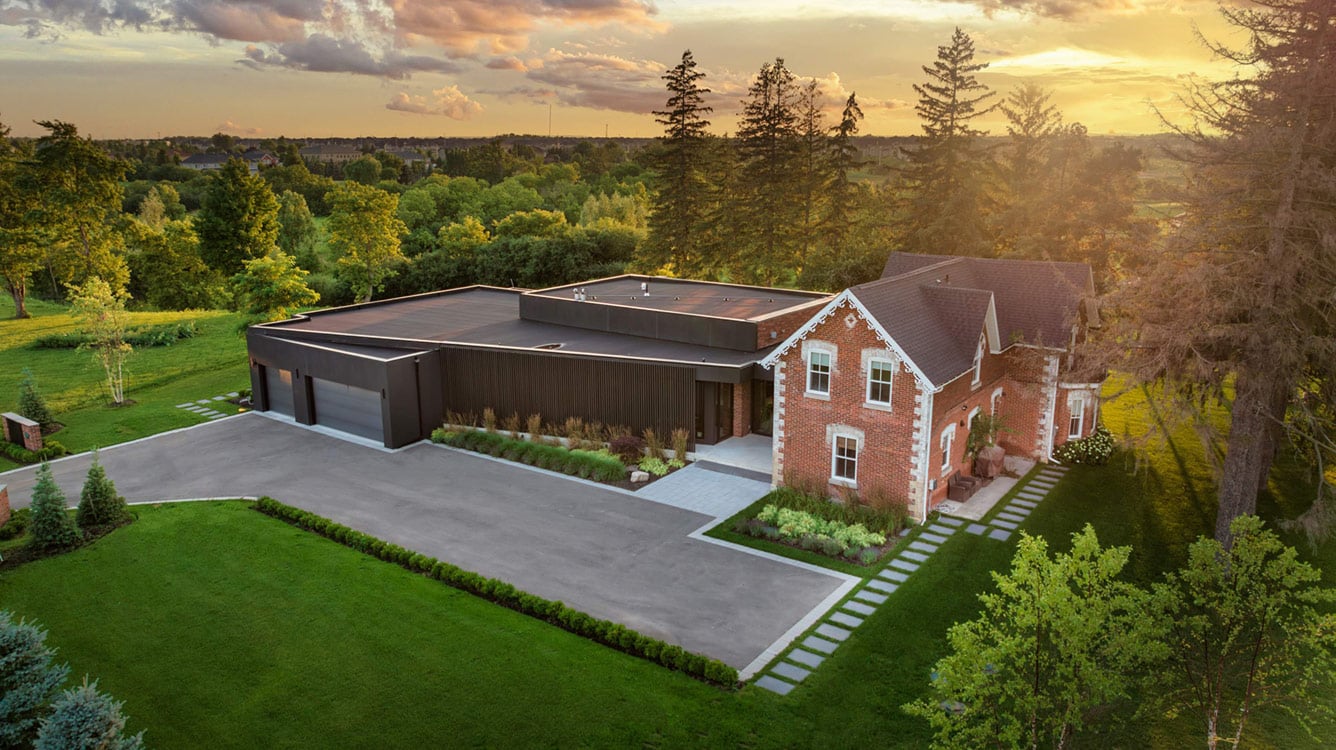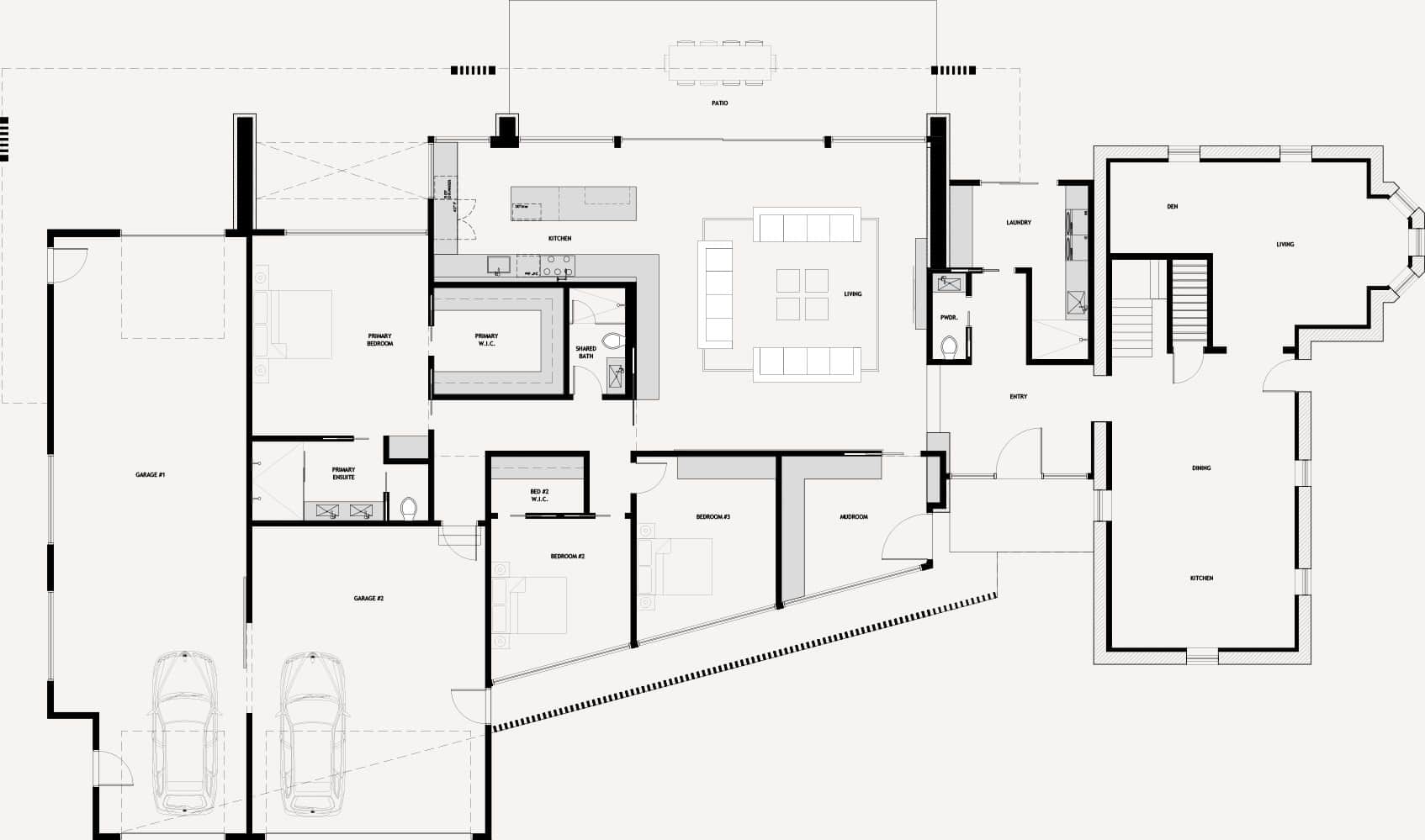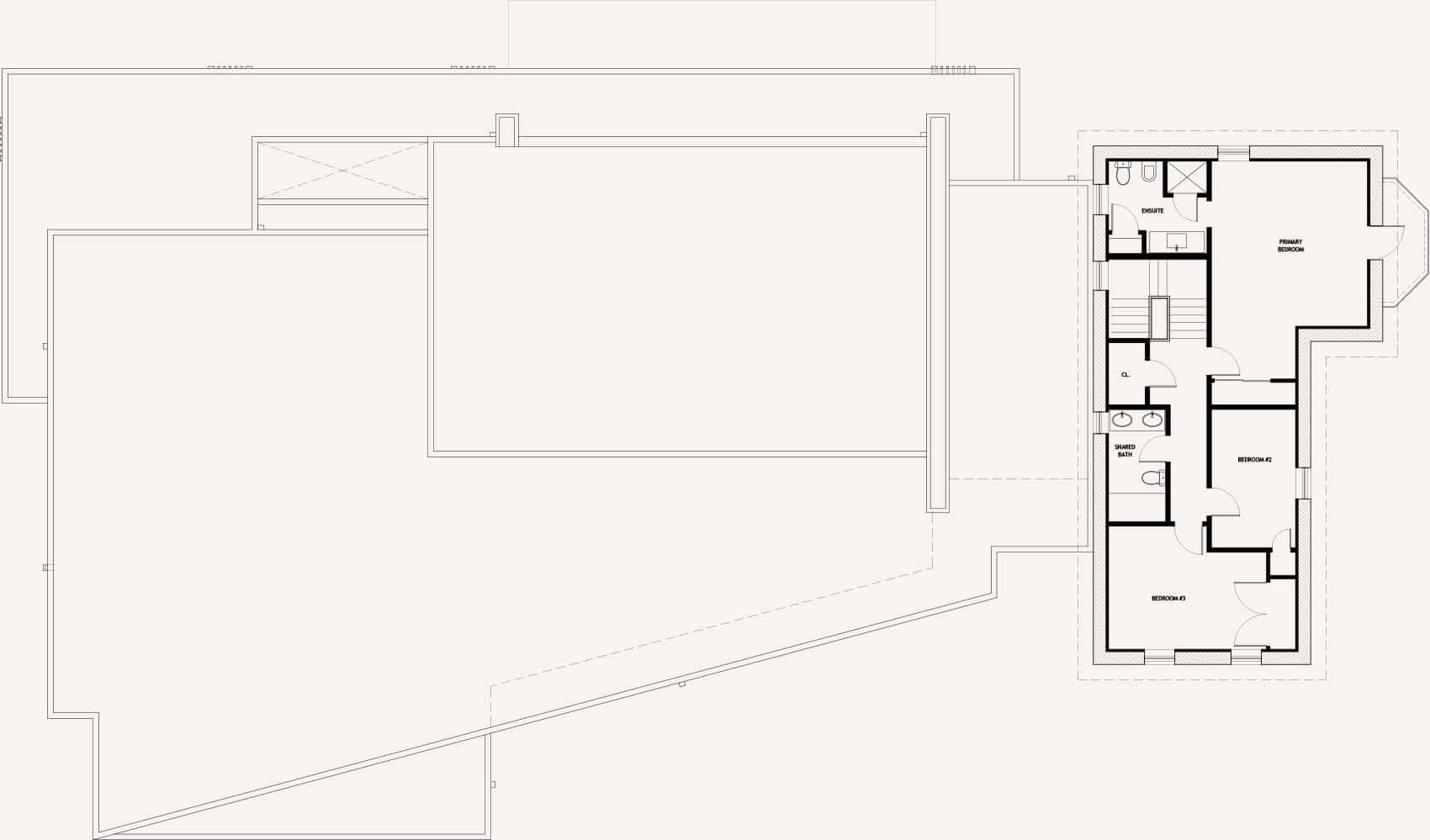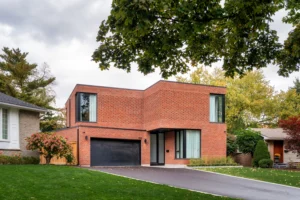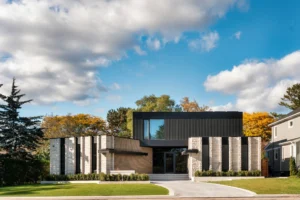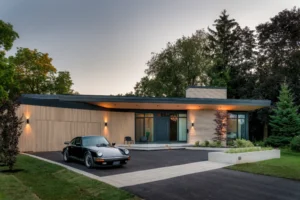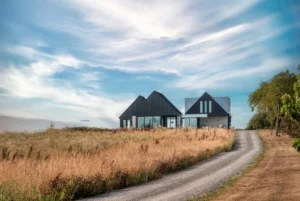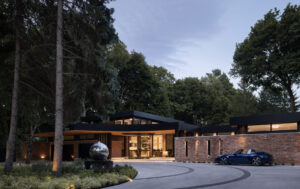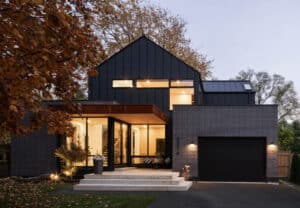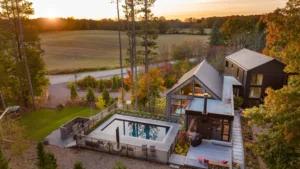
Brampton
18 Grafton Cres.
Blending a new home design with an existing, historically significant home is a challenge that our office is happy to embrace. This Brampton-located project’s success lies in ensuring that both the existing home and modern addition create their own individual identities, while still maintaining a respectful and complementary dialogue between the two.
Work On
Residential Design
Permitting and Planning
SQUARE FOOTAGE
Addition
2000 sq. ft.
3 Bedrooms
2.5 Bathrooms (addition)
Builder
Walden Homes
Photographer
Craft Architecture Photography and Video
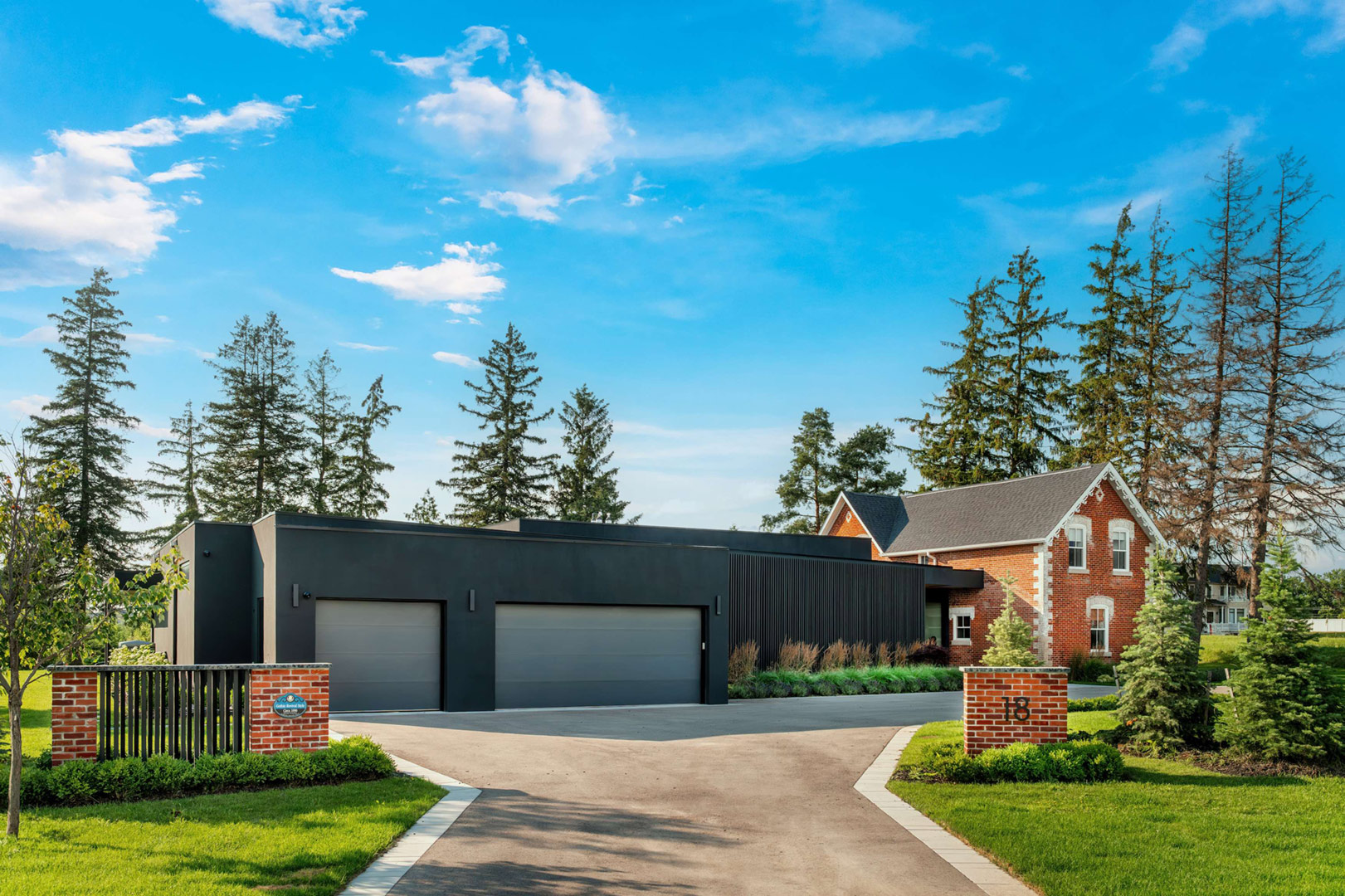
This residential design project strategically integrates a new customized addition with a heritage-designated home, respecting its historical significance while infusing contemporary elements. The front elevation of the addition is intentionally simple, ensuring that the visual dominance of the existing heritage structure is maintained. The repetitive and minimalistic nature of the slatted wall draws attention to the intricate, ornate details of the existing home, subtly emphasizing the contrast between the old and the new.
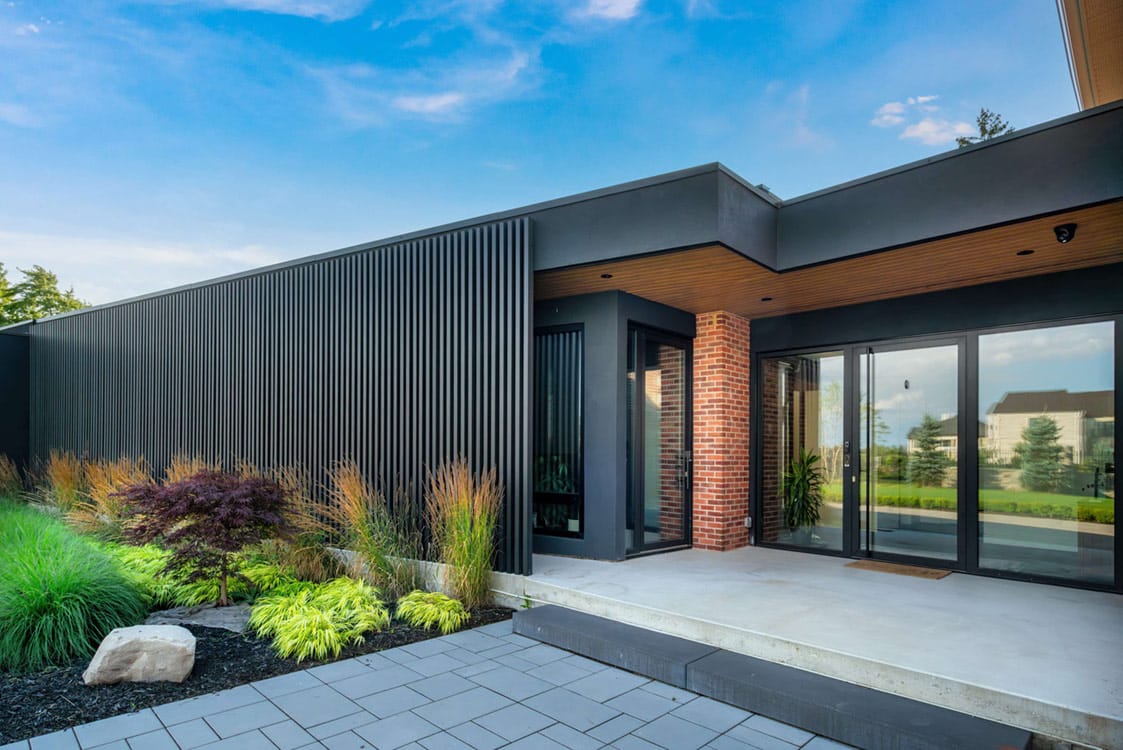
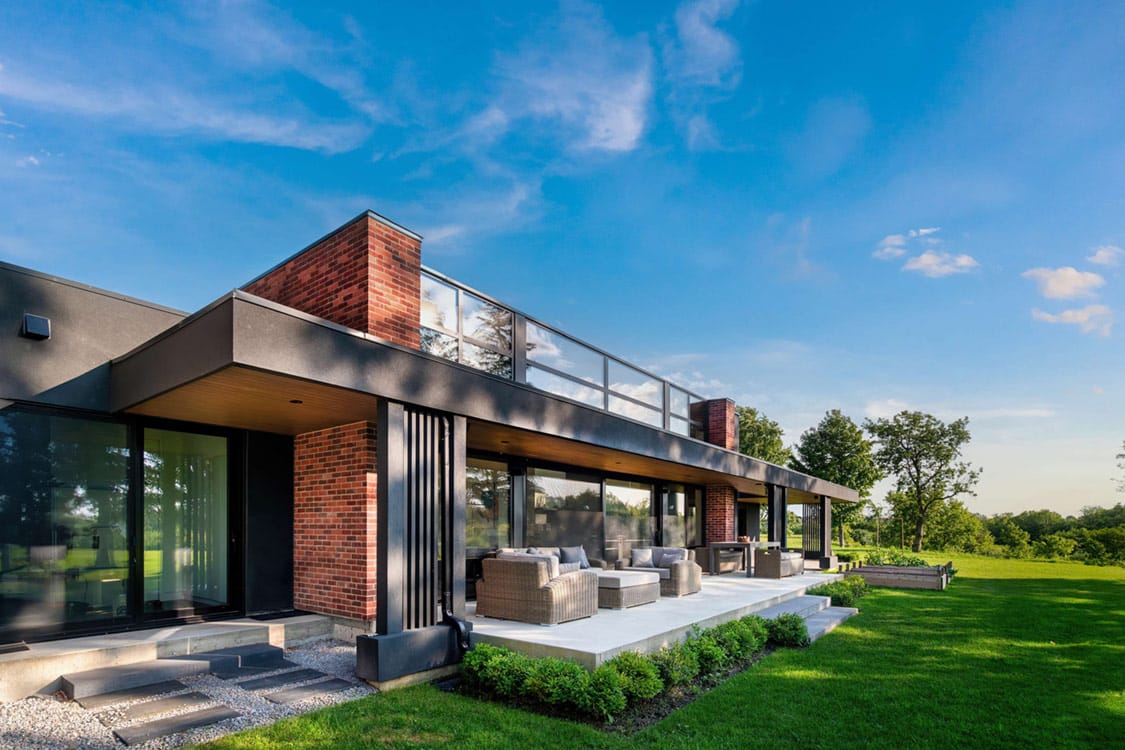
Conservation regulations governing the surrounding landscape were also a guiding principle for the design of the addition. At the rear of the property, where regulatory constraints are less stringent, the design adopts a more modern approach. This area features an explosion of glass, providing panoramic views to strengthen the connection with the landscape from the interior. This contemporary treatment contrasts with the more restrained front elevation, balancing a dynamic interplay between traditional and modern design principles.
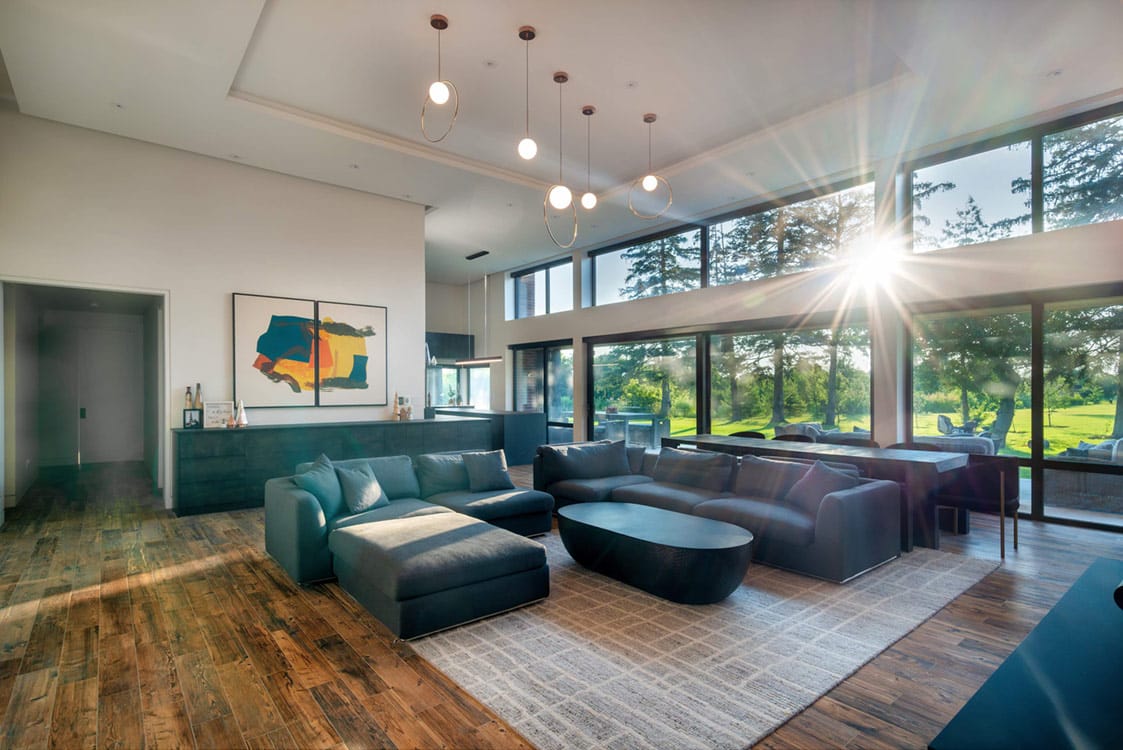
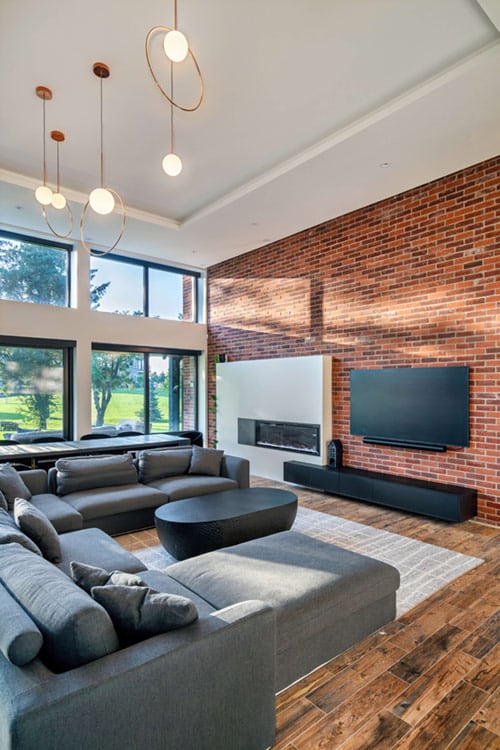
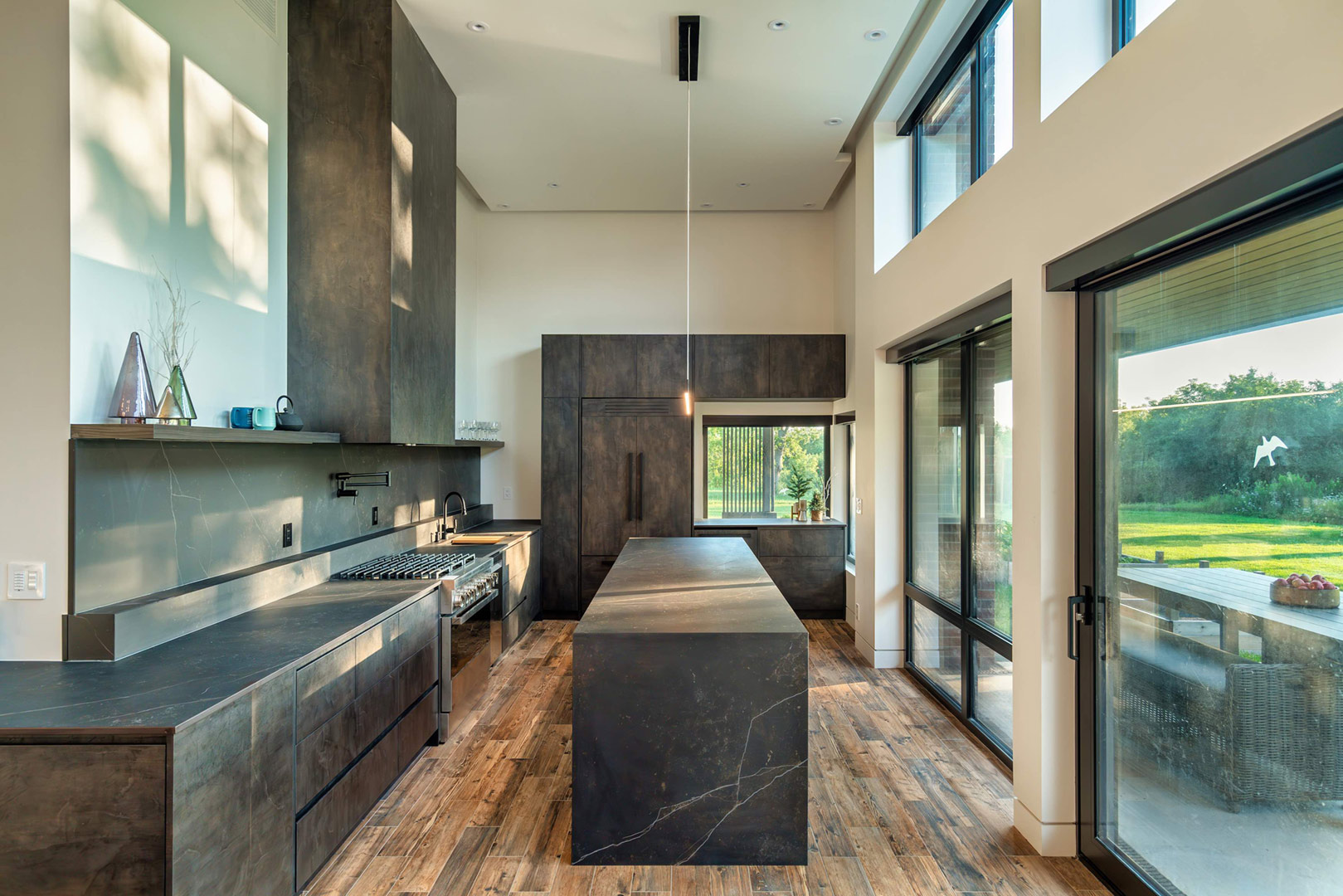
The interior layout of the home is tailored for multi-generational living, balancing shared spaces with private areas to accommodate different family needs. Several main congregation spaces are designed to facilitate family gatherings and interaction, while individual sections offer private retreats for separate family units. The design also focuses on optimizing natural light in key areas. The primary bedroom harnesses western light through thoughtfully placed windows, enhancing the space while maintaining privacy through contemporary brick accent walls that pay homage to the existing house’s heritage elements. This approach creates a functional and flexible living environment that will support both communal and individual needs for generations.
