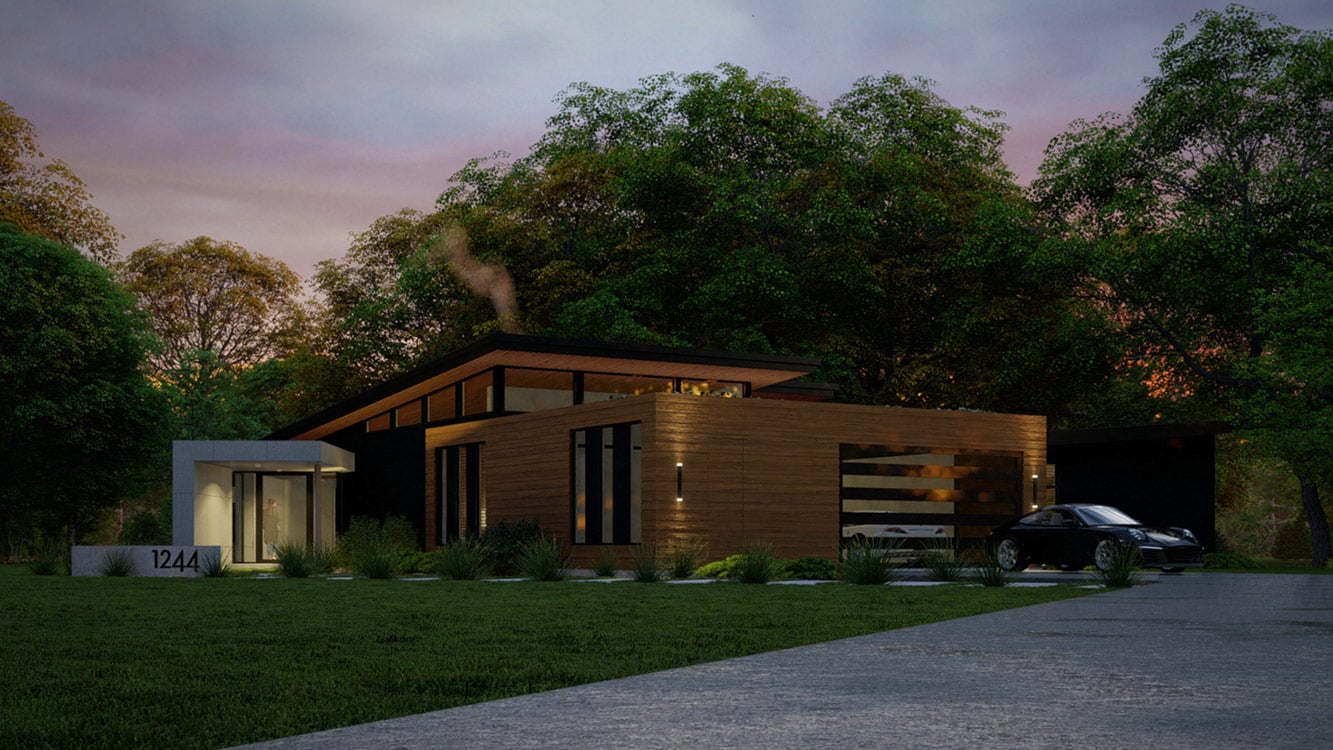1244 Wilson Street
Cresting the top of the driveway at our 1244 Residence, you are greeted by a stunning low profile yet fascinating structure placed lightly on this amazing property in beautiful Ancaster, Ontario
Design
Permitting
3 bedrooms
3.5 bathrooms
2413 sq.ft.
Ecnomus Construction
Craft Photo and Video
Located on Niagara Escarpment commission, and Hamilton Conservation Authority regulated lands; the process in getting building permits approved for the construction of this stunning home was a 24 month exercise; followed by an 18 month construction schedule.

Perfection in details are seen throughout the entirety of the inside, and outside of this mid century modern inspired home. From the Dekko Concrete Panels at the entry vestibule, to the newtech cladding on the garage, all the way up to the plywood soffiting which flow to the interior of this home – the simplicity of the form creates a standout design with a slight nod to the past.

The home was designed for a couple nearing retirement so a bungalow design, with daylit basement will allow them to occupy and enjoy the space for decades to come. The entry vestibule of the home splits the living side of the house, from the primary bedroom side of the home. Secluded into the east side of the home, with expansive views of the glorious backyard with great access to natural light, the bedroom is no doubt an amazing place to wake up in the morning.
We decided to sink the family room of the home down two steps; to create a slight division of space from the kitchen and dining room without putting up jarring walls that would obscure the openness of the home. Sliding Patio doors lead you from the living spaces to the outdoor patio; and down subsequent steps to a fire pit fit for a king and queen.

The far end of the home has two more dedicated bedrooms and a shared washroom – along with an office space that is used full time by one of the owners. Dekko concrete panels are brought to the inside of the home as well; and featured as a wall detail at the staircase which leads you to a substantially daylit partial basement for a games room: to round out the floor plan.








