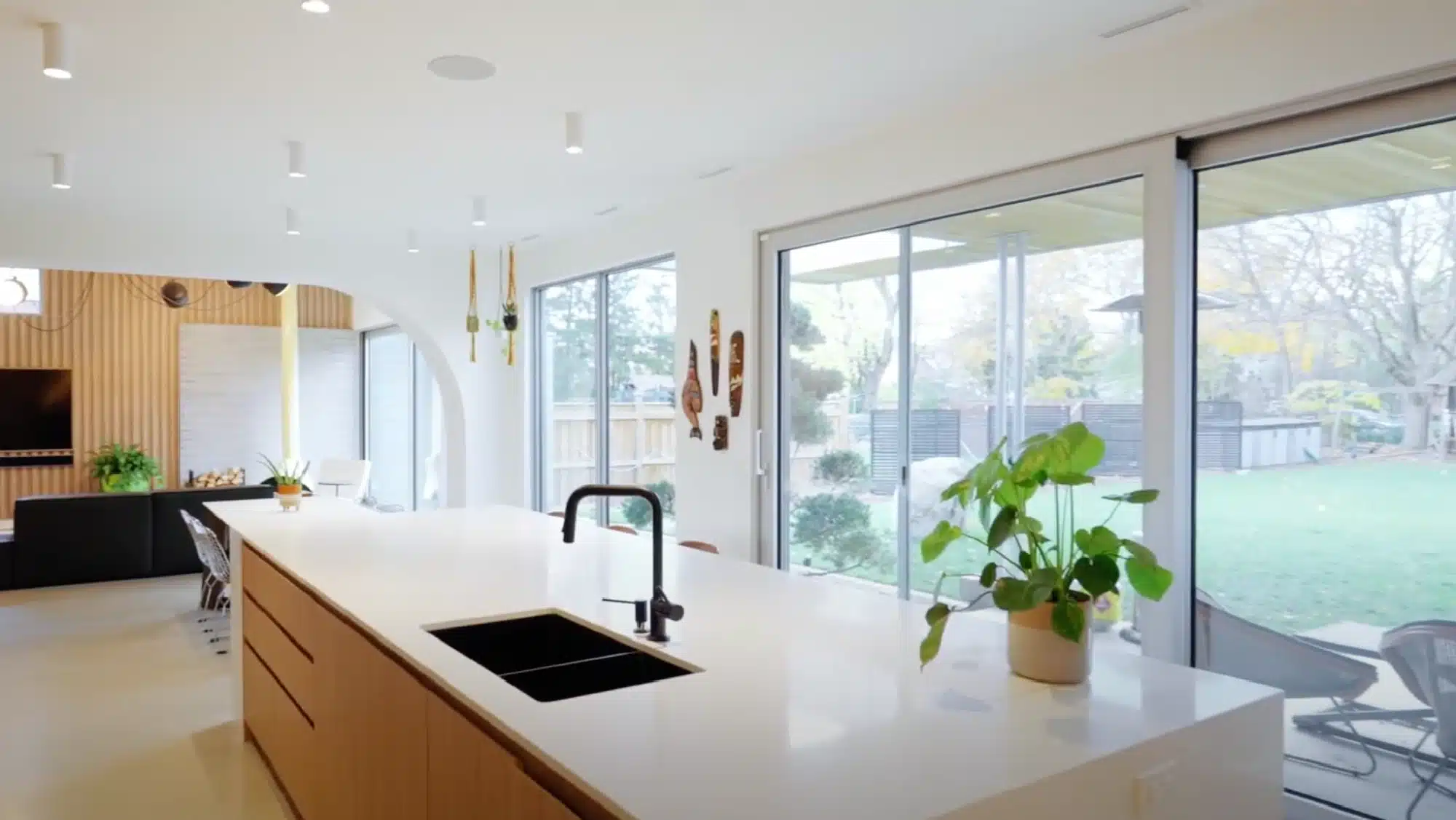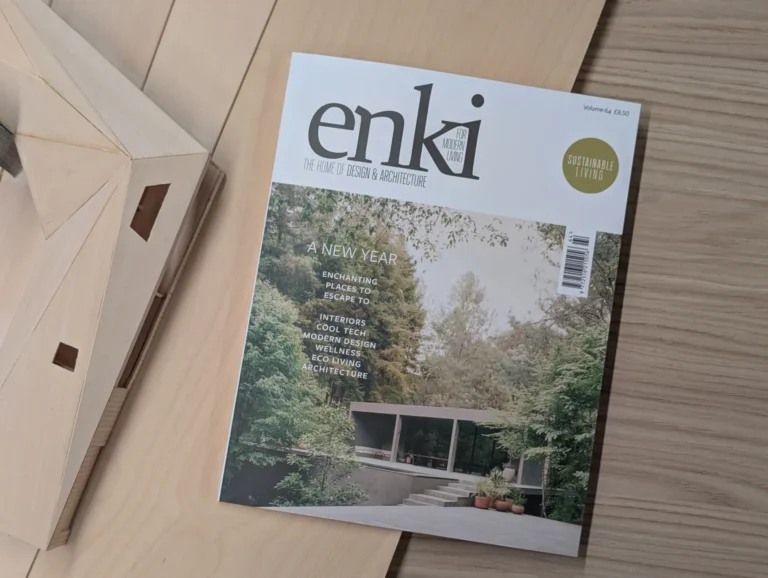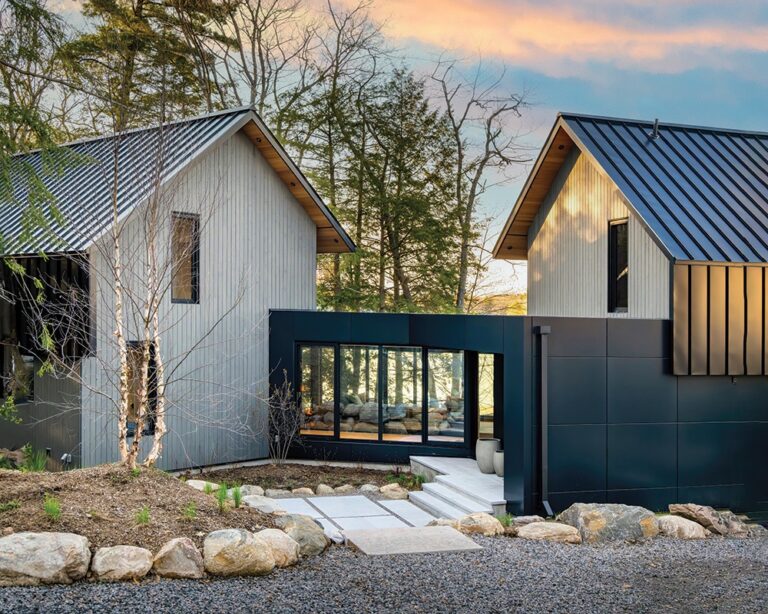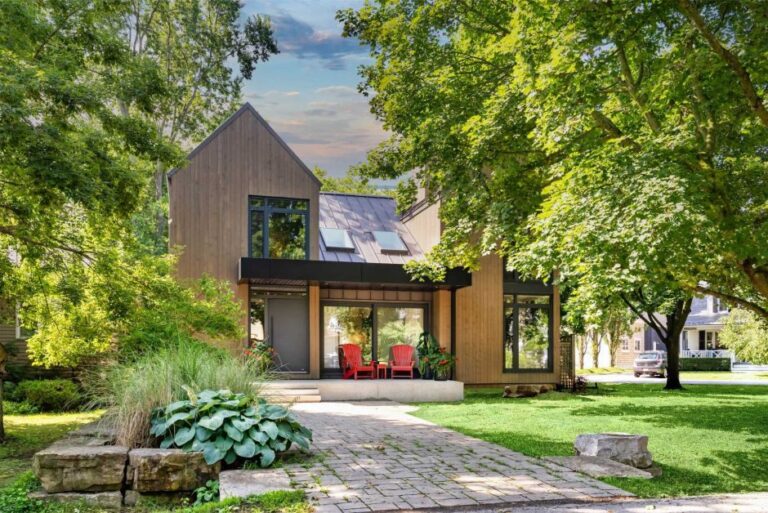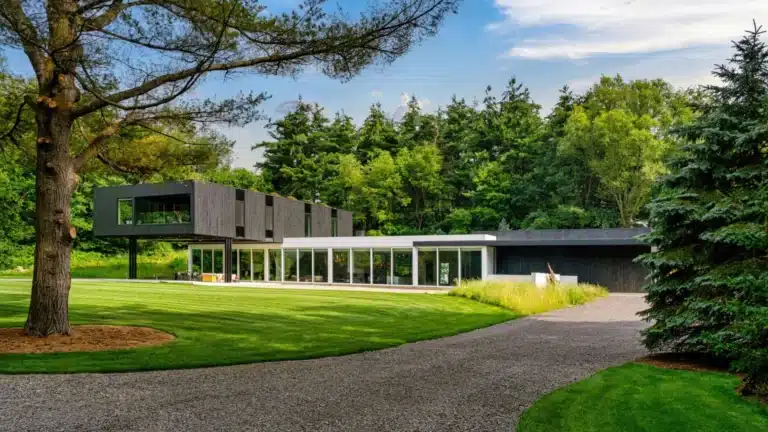In an inviting neighborhood in Hamilton, Ontario, stands 59 Sunninghill Avenue, a testament to modern architectural elegance. This 2100 square foot bungalow, meticulously crafted earlier this year, serves as the personal residence of its builder. Situated on a spacious lot measuring 75 by 230 feet, the property boasts a sleek mid-century modern design that effortlessly blends with its surroundings.
The architectural vision behind this home was one of understated sophistication. Rather than seeking to dominate the landscape, the goal was to create a residence that harmonized with the existing streetscape. The result is a bungalow design that seamlessly integrates with neighboring properties, projecting a sense of unity and cohesion.
As you step inside, you’re greeted by a thoughtfully designed entry vestibule, providing a warm welcome to visitors. Moving through to the living room, expansive sliding patio doors flood the space with natural light, creating a seamless connection between indoors and outdoors. Custom touches abound, from the natural aramosa stone accents to the meticulously designed feature walls, evoking a sense of contemporary comfort.
From the sleek kitchen with its innovative layout to the open-plan dining area, every aspect of the home is designed for both functionality and style. The attention to detail extends to the outdoor spaces, where a meticulously landscaped backyard offers a tranquil retreat. With its blend of modern design, thoughtful craftsmanship, and sustainable features, 59 Sunny Hill Avenue stands as a testament to the possibilities of contemporary living.
