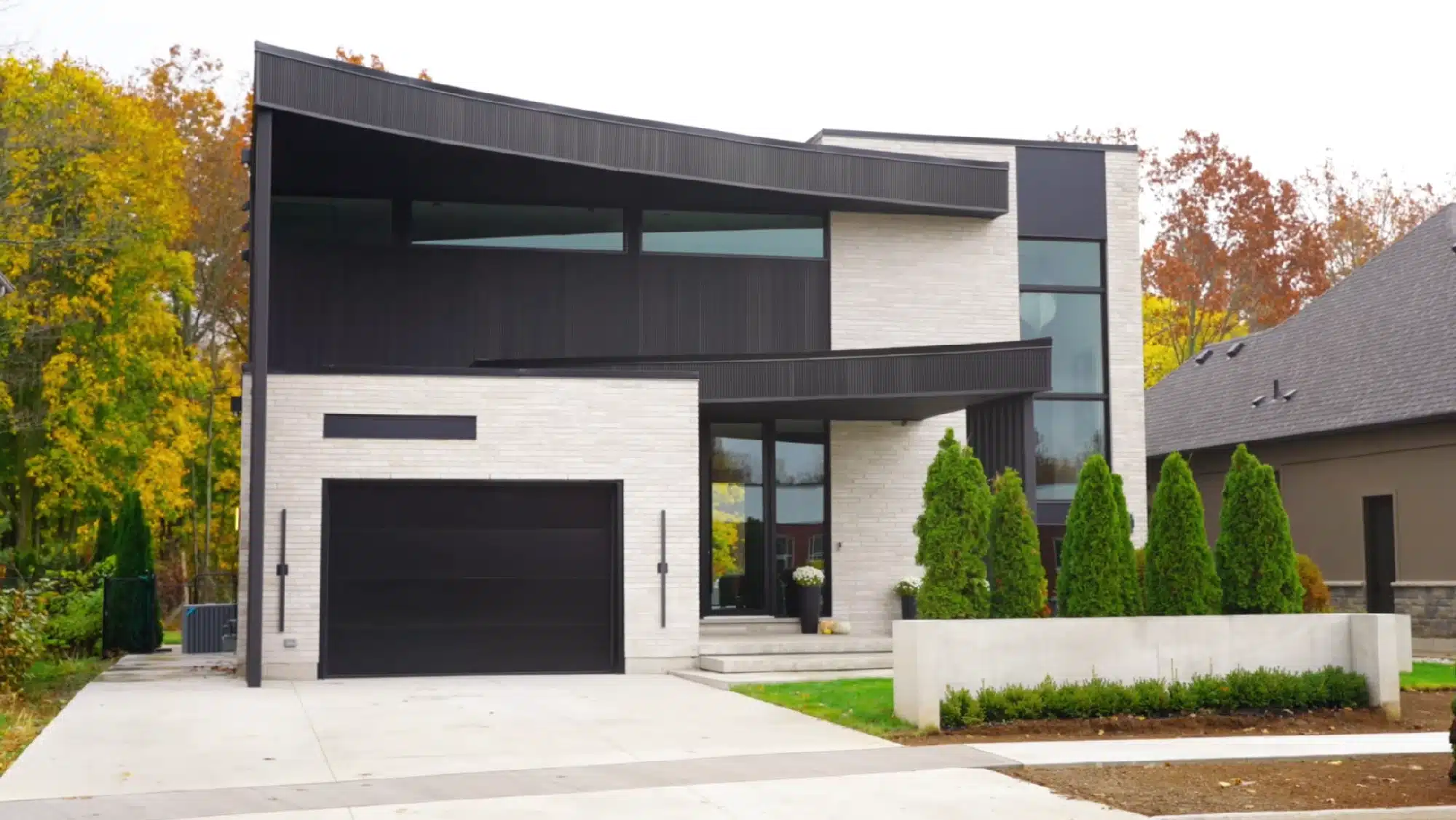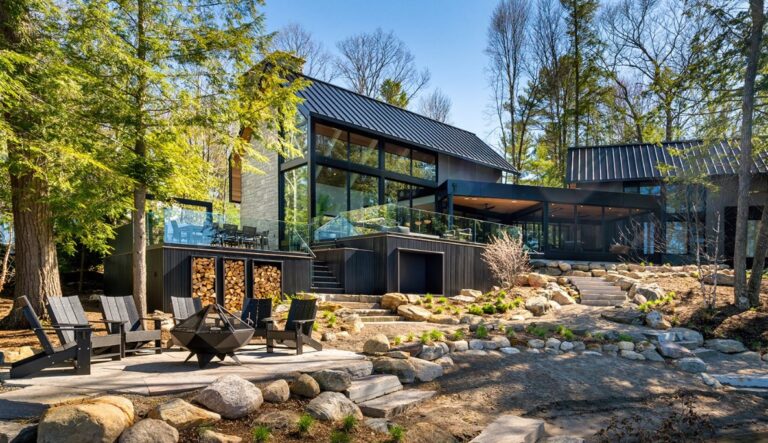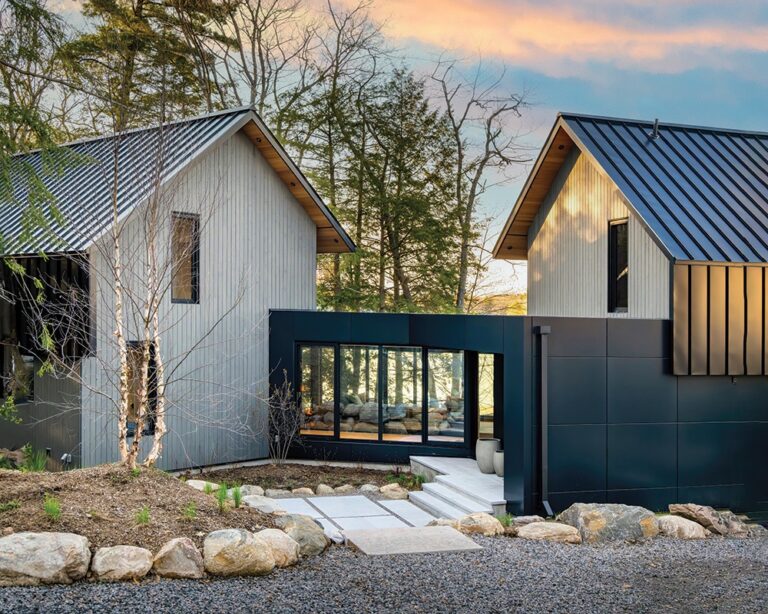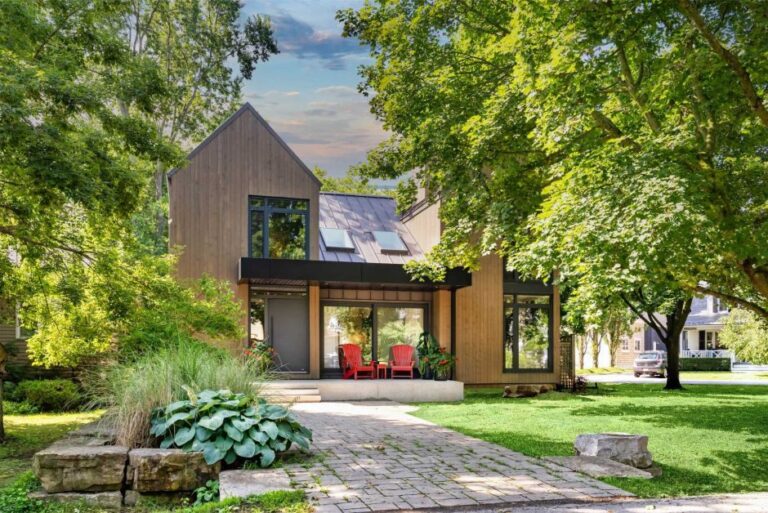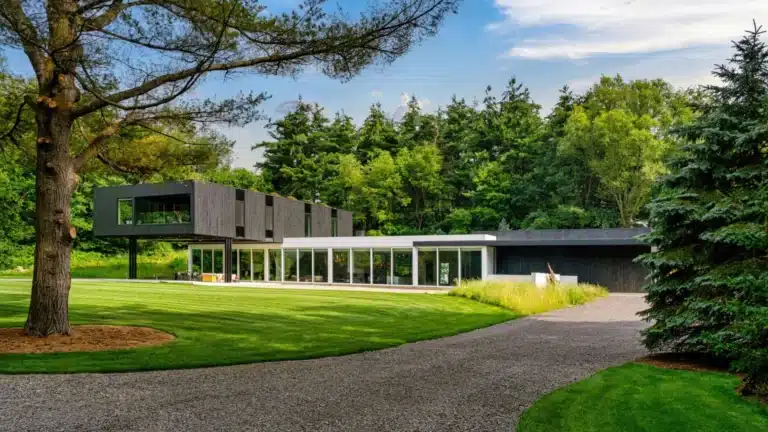Greetings from Fenwick, Ontario! Today, we’re thrilled to explore a stunning custom modern home that has been meticulously crafted over the past few years, even amidst the challenges of the pandemic. As we embark on this tour, we’ll delve into the exquisite details both inside and outside this remarkable residence, showcasing its unique design elements and floor plans.
Stepping through the grand entry vestibule, one is immediately struck by the floor-to-ceiling glass door, flanked by elegant side lights and a captivating fluted wood wall detail. The sculptural staircase leads to the second floor, offering a glimpse of the architectural ingenuity that defines this home. Passing by the office with its peekaboo tree detail, one can appreciate the emphasis on natural light and outdoor views, creating a serene and inviting workspace.
Moving to the heart of the home, the open-plan living room, dining area, and kitchen reveal themselves, seamlessly connected to the lush backyard through expansive windows and sliding doors. The kitchen, with its integrated cooktop and concealed coffee bar, exemplifies both form and function, offering a space that is as practical as it is stylish. Outside, the covered patio provides a perfect retreat for all seasons, allowing residents to enjoy the outdoors regardless of the weather.
Ascending to the second floor, we encounter the luxurious primary bedroom, complete with a spa-like ensuite bathroom and walk-in closet. The serene color palette and thoughtful design elements create a tranquil oasis, perfectly complementing the forest views that frame the room. The kids’ room, with its playful design accents and captivating vistas, offers a delightful space for creativity and relaxation.
As we conclude our tour, we’re left with a profound appreciation for the craftsmanship and attention to detail that define this modern masterpiece. From its striking exterior to its thoughtfully curated interior spaces, this home stands as a testament to the enduring allure of contemporary design. Thank you for joining us on this journey through one of Fenwick’s most spectacular residences.
