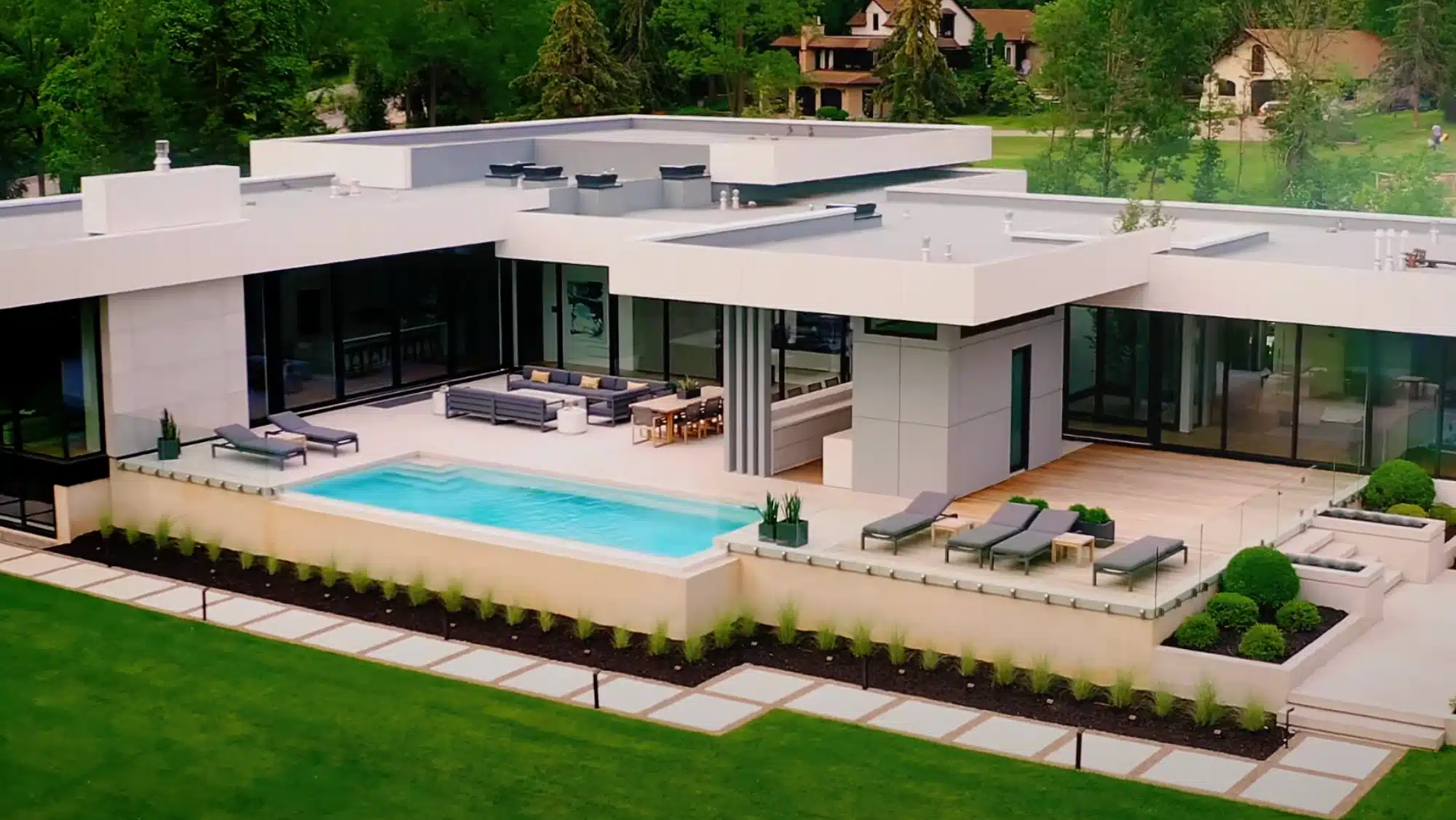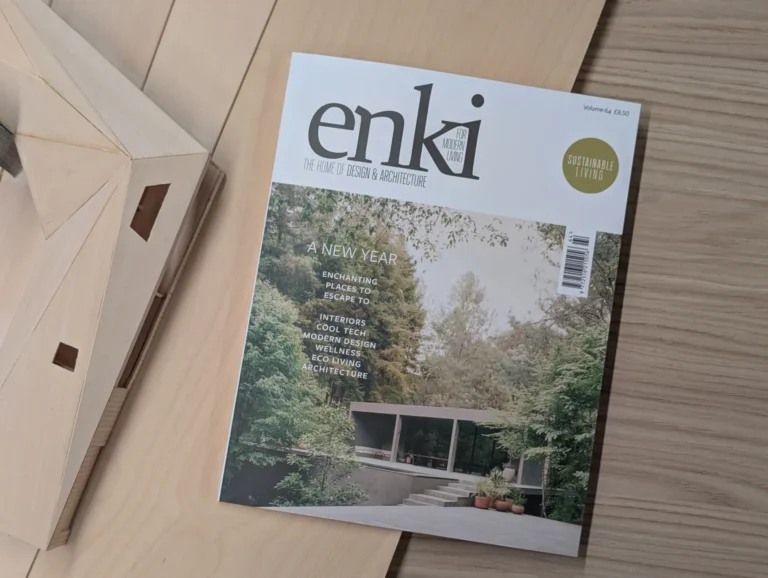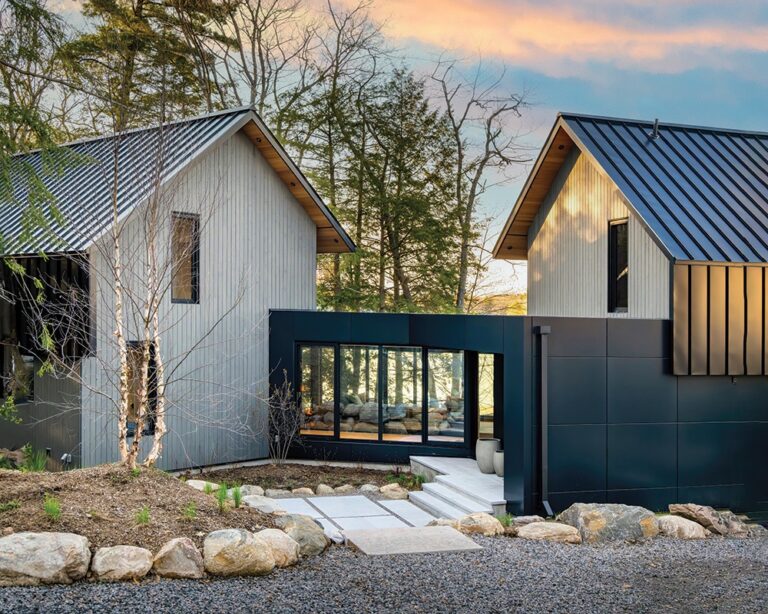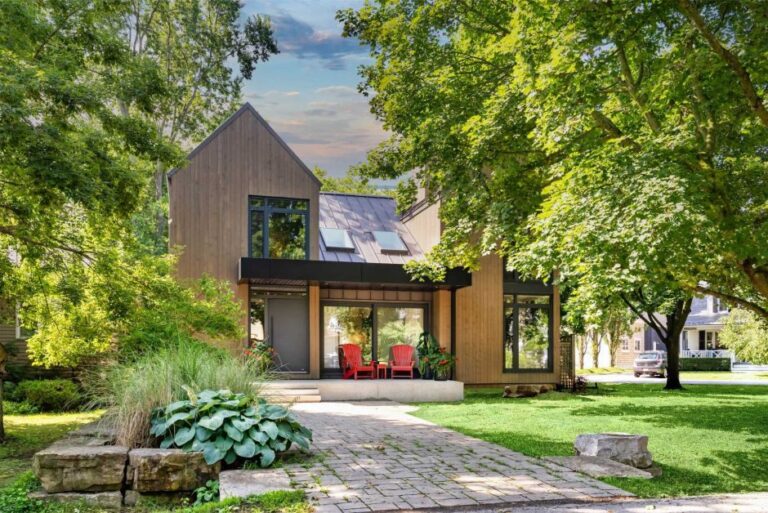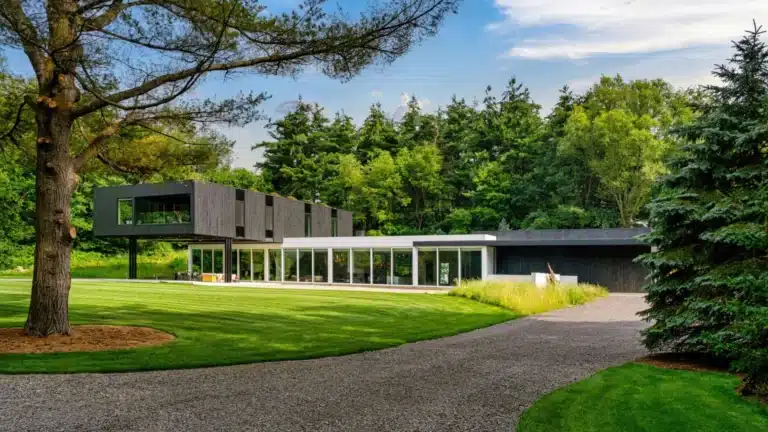Sometimes, you just know how a house should look the moment you step onto the property. That’s exactly how it feels for the design of the new bungalow on the Niagara escarpment. The design team had a clear vision of where the house should stand, how it should be shaped, and how to make sure the client gets the best views of the stunning surroundings.
In this sprawling bungalow, every room is designed with floor-to-ceiling glass. This isn’t just for looks – it’s to make sure the client can oversee the pool area, Lake Ontario, and even the Toronto skyline. Imagine waking up in the morning and being greeted by such breathtaking views right from your bedroom!
With the focus on maximizing the beauty of the landscape, the designers are committed to creating a space that seamlessly blends indoor and outdoor living. It’s about more than just a house; it’s about crafting an experience that celebrates the natural wonders of the Niagara escarpment.
