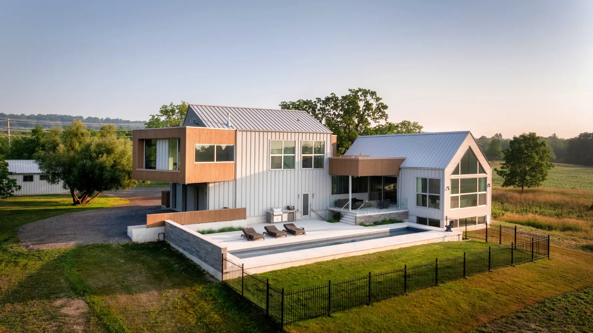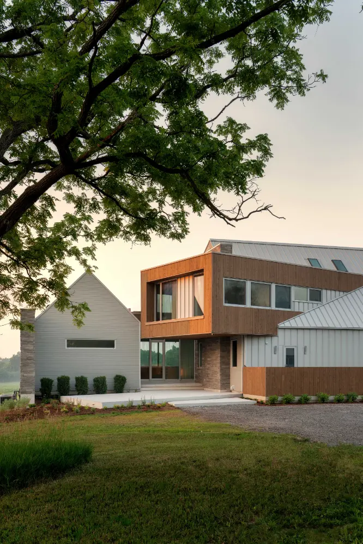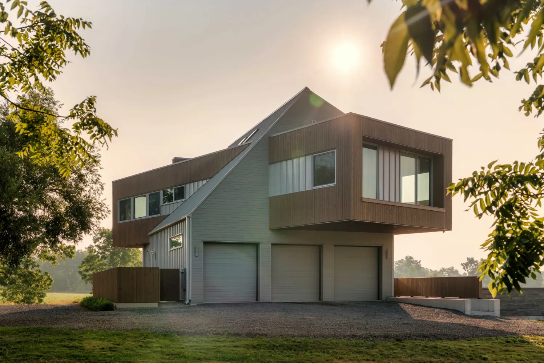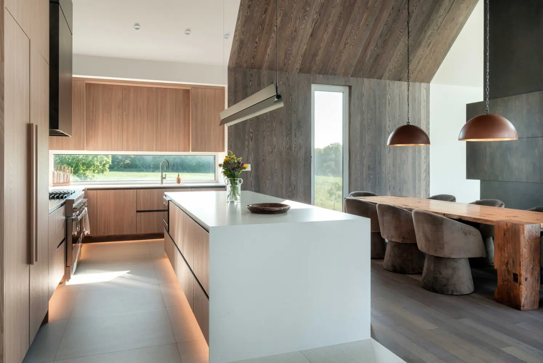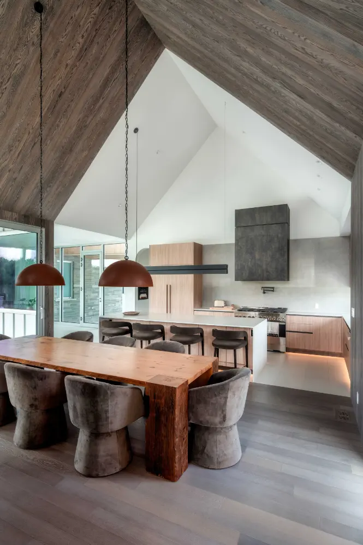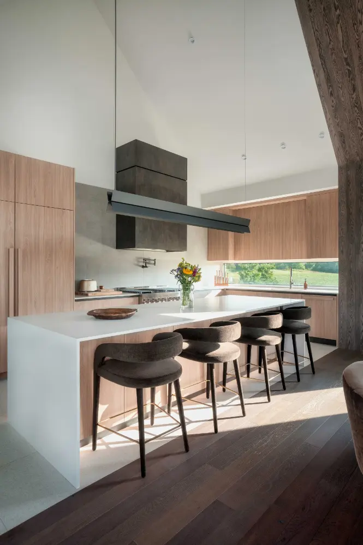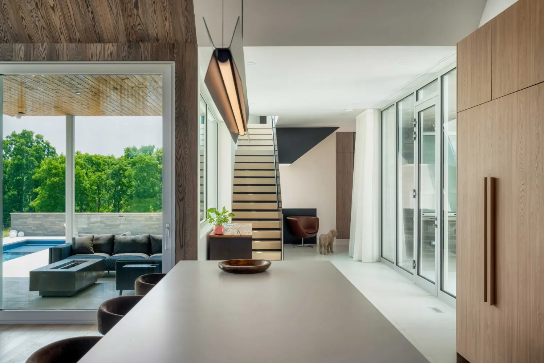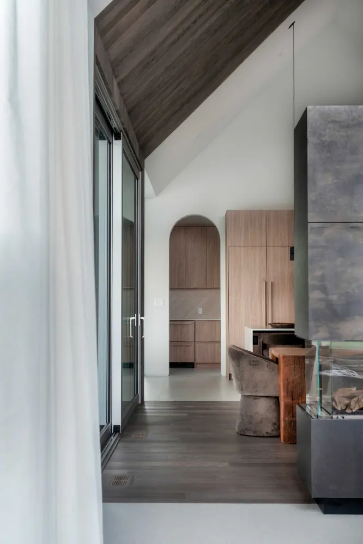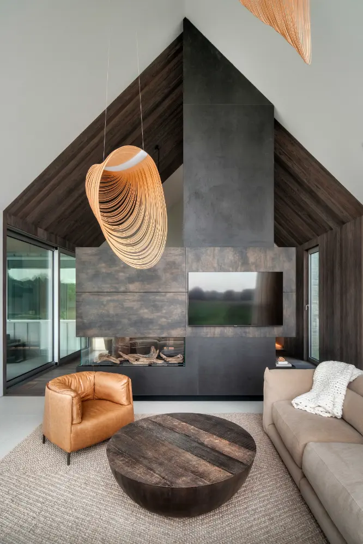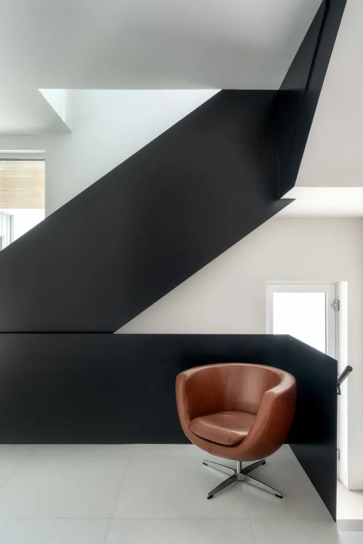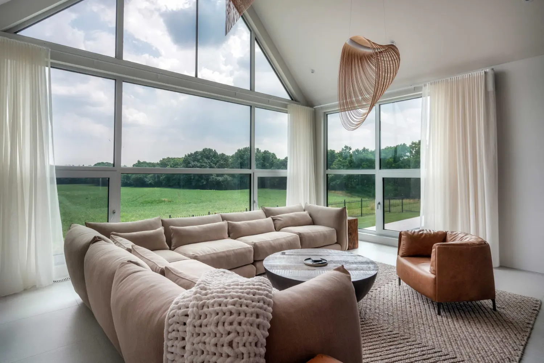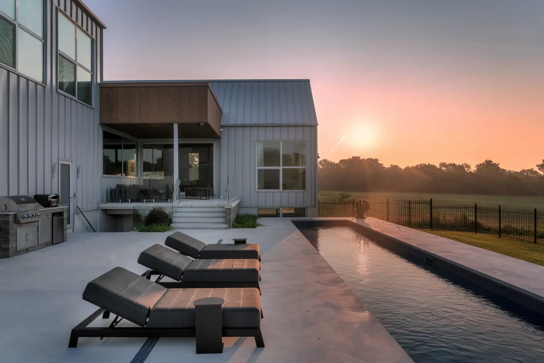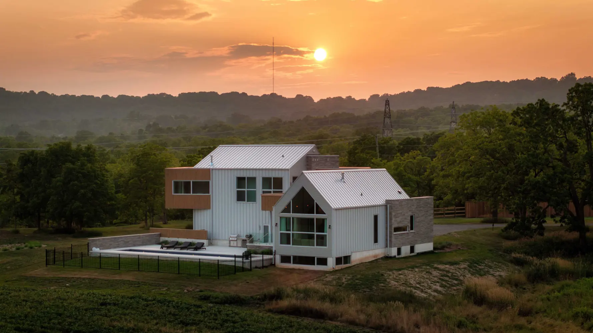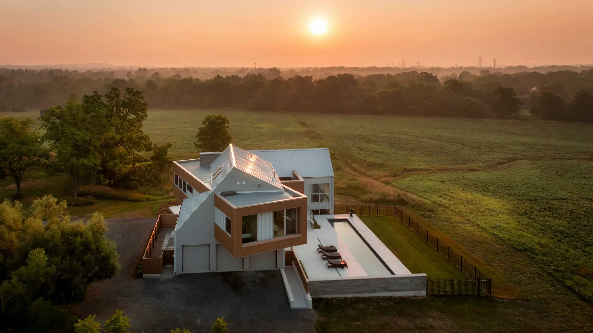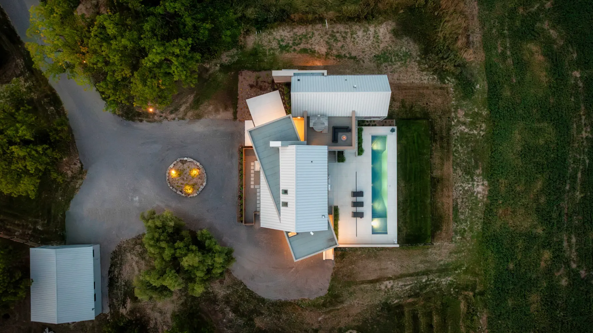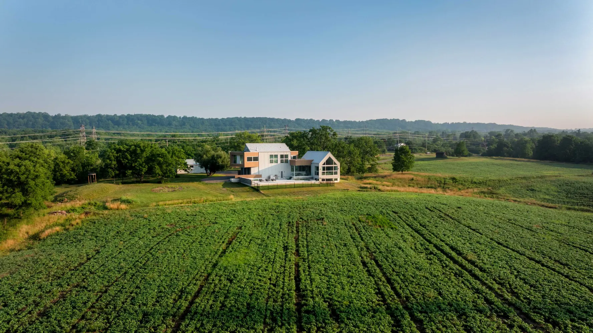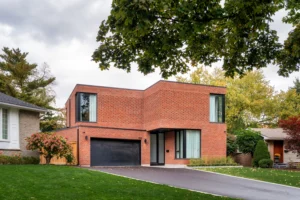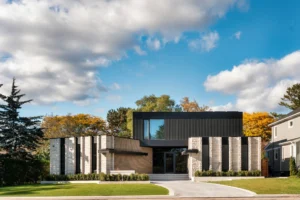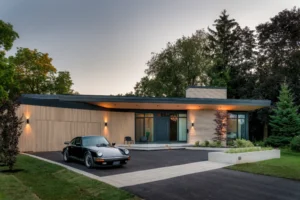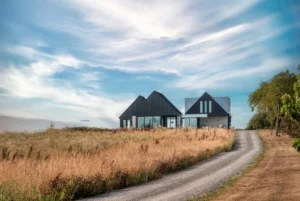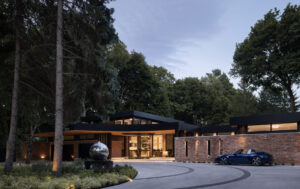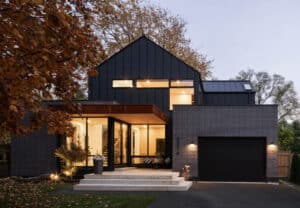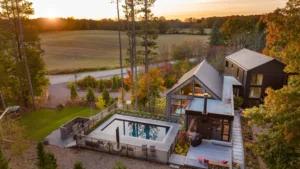Dundas Valley, Ontario
Modern Farmstead
Anchored within the pastoral landscape of Dundas Valley, this modern farmhouse reimagines the vernacular barn typology through a lens of precision, proportion, and warmth.
Work On
Design
Interiors
Planning
Interiors
Planning
DETAILS
3,466 sq.ft.
3 bedroom
4 bathroom
3 bedroom
4 bathroom
PHOTOGRAPHER
Craft Architecture Photography & Video
BUILDER
DB Custom Homes
The home is organized as a series of interlocking gable and flat-roofed volumes, their geometries referencing traditional agrarian structures while asserting a distinctly contemporary presence.
A palette of standing-seam metal, vertical wood siding, and soft grey masonry establishes an elegant conversation between durability and tactility. The restrained form opens generously to its surroundings—expansive glazing frames long views of meadows and forested escarpment, allowing the design to act as both shelter and lens.
Inside, the language of simplicity continues. A vaulted living space with a sculptural fireplace anchors the plan, while the kitchen and dining zones unfold seamlessly toward a pool courtyard designed for year-round gathering. Material continuity—muted woods, natural stone, warm metals—creates cohesion and calm, emphasizing light, texture, and craftsmanship over ornament.
Balancing rural charm with modern clarity, the Modern Farmstead celebrates the idea of home as both retreat and working landscape. It embodies a quiet sophistication rooted in context—a place that feels at once timeless and of its time, deeply connected to its land, and grounded in the enduring beauty of honest form and material.
