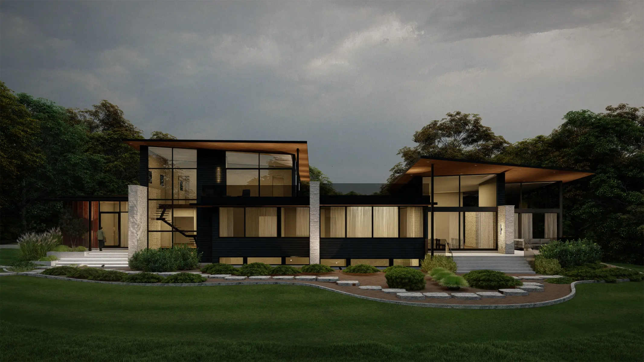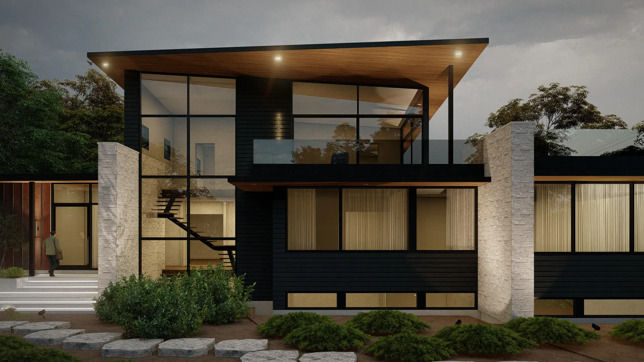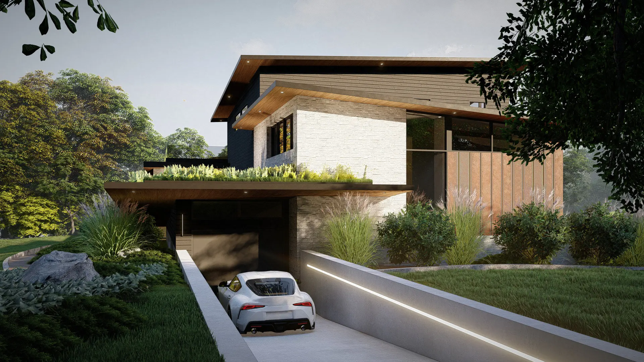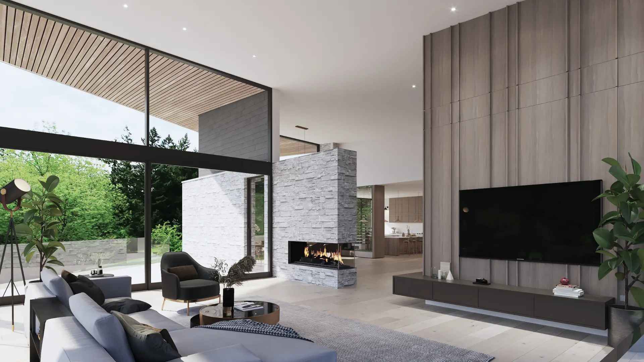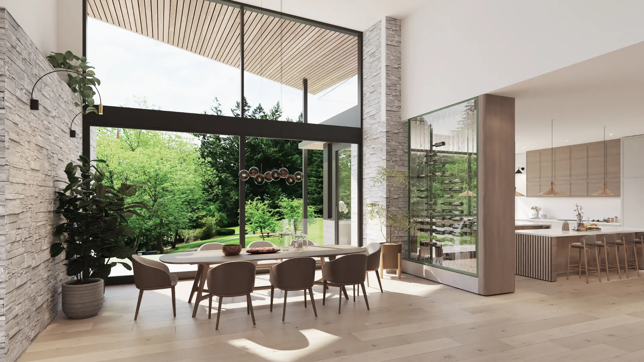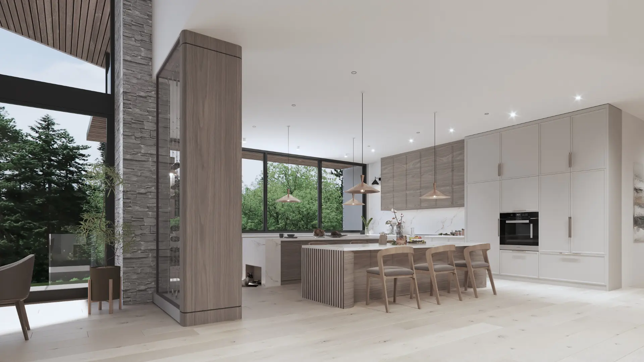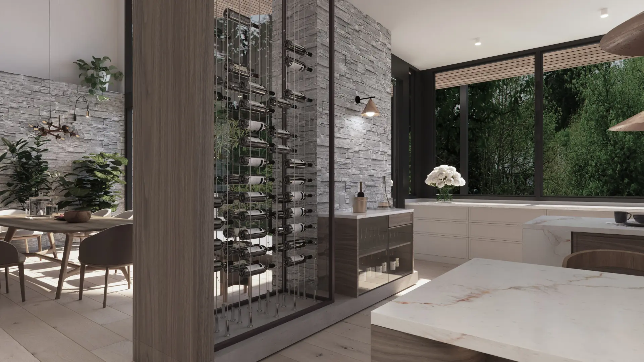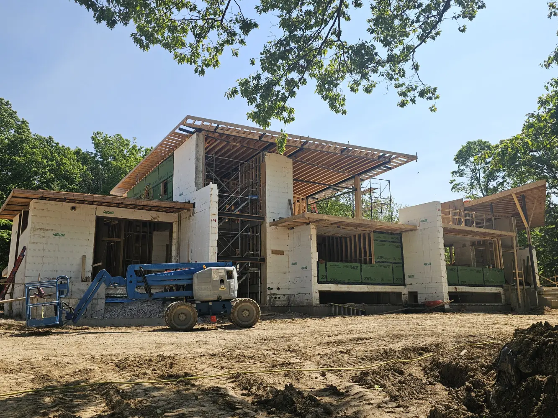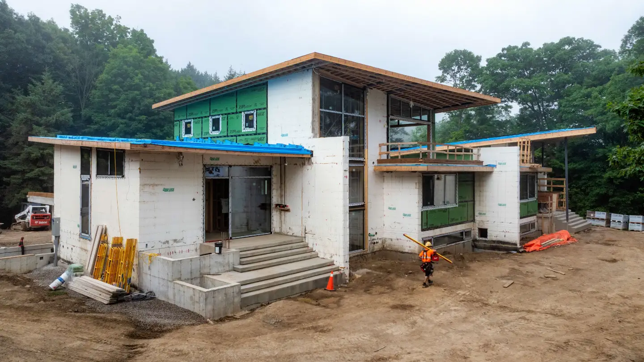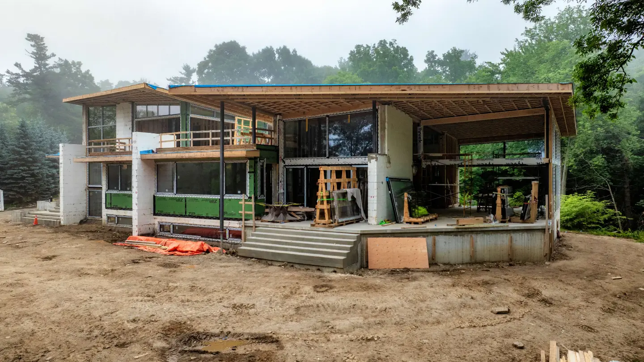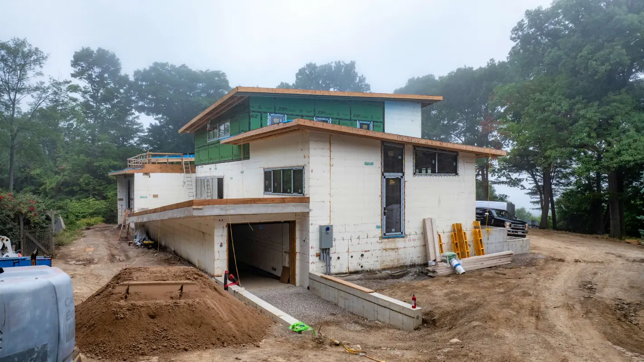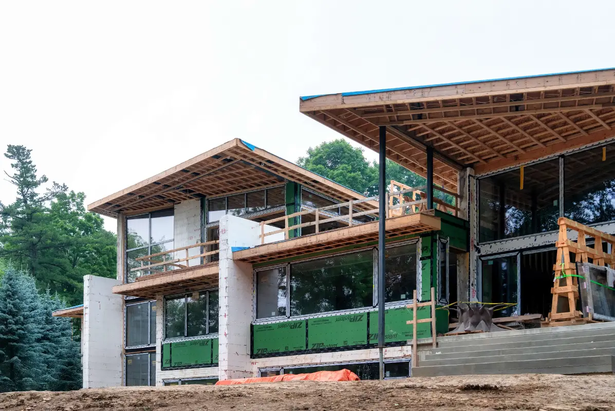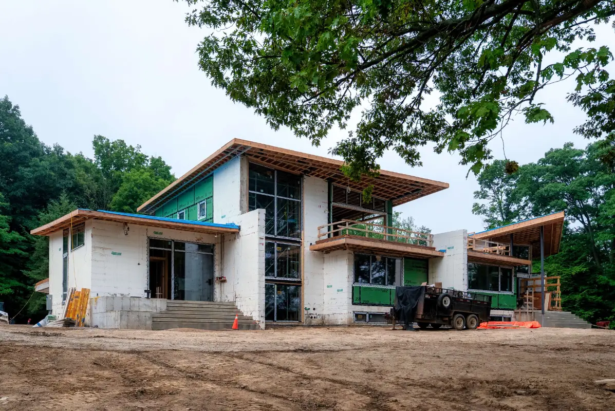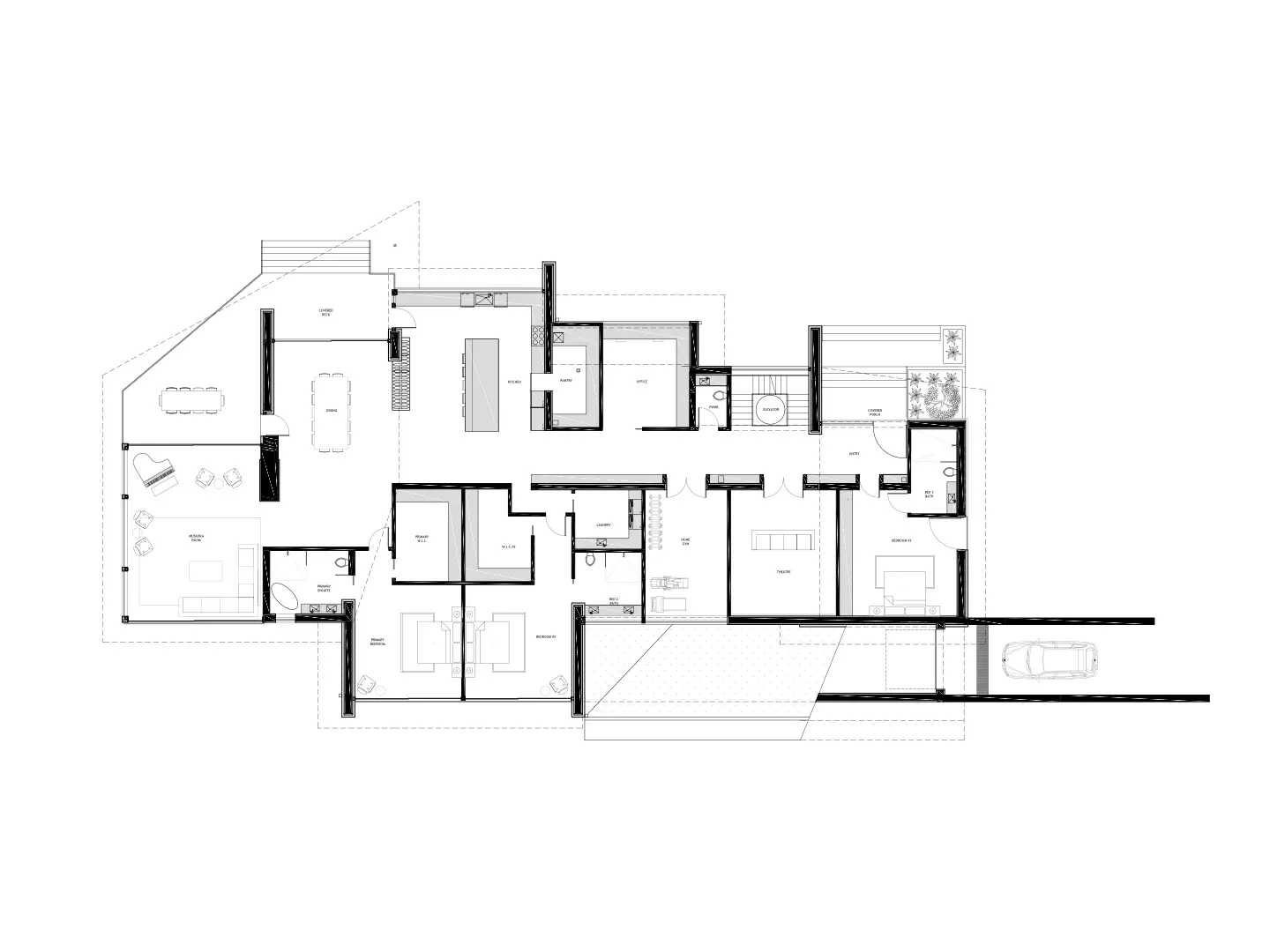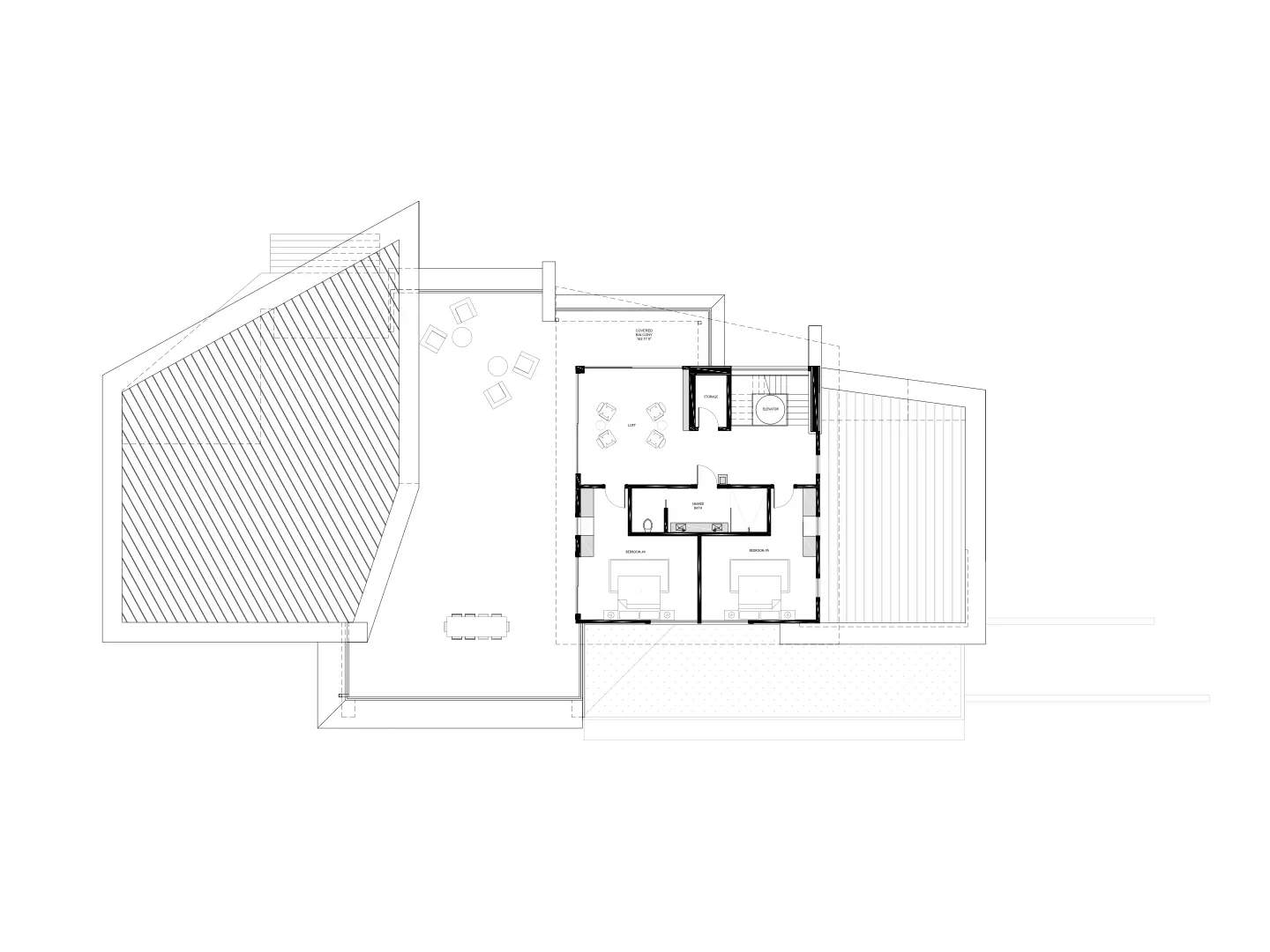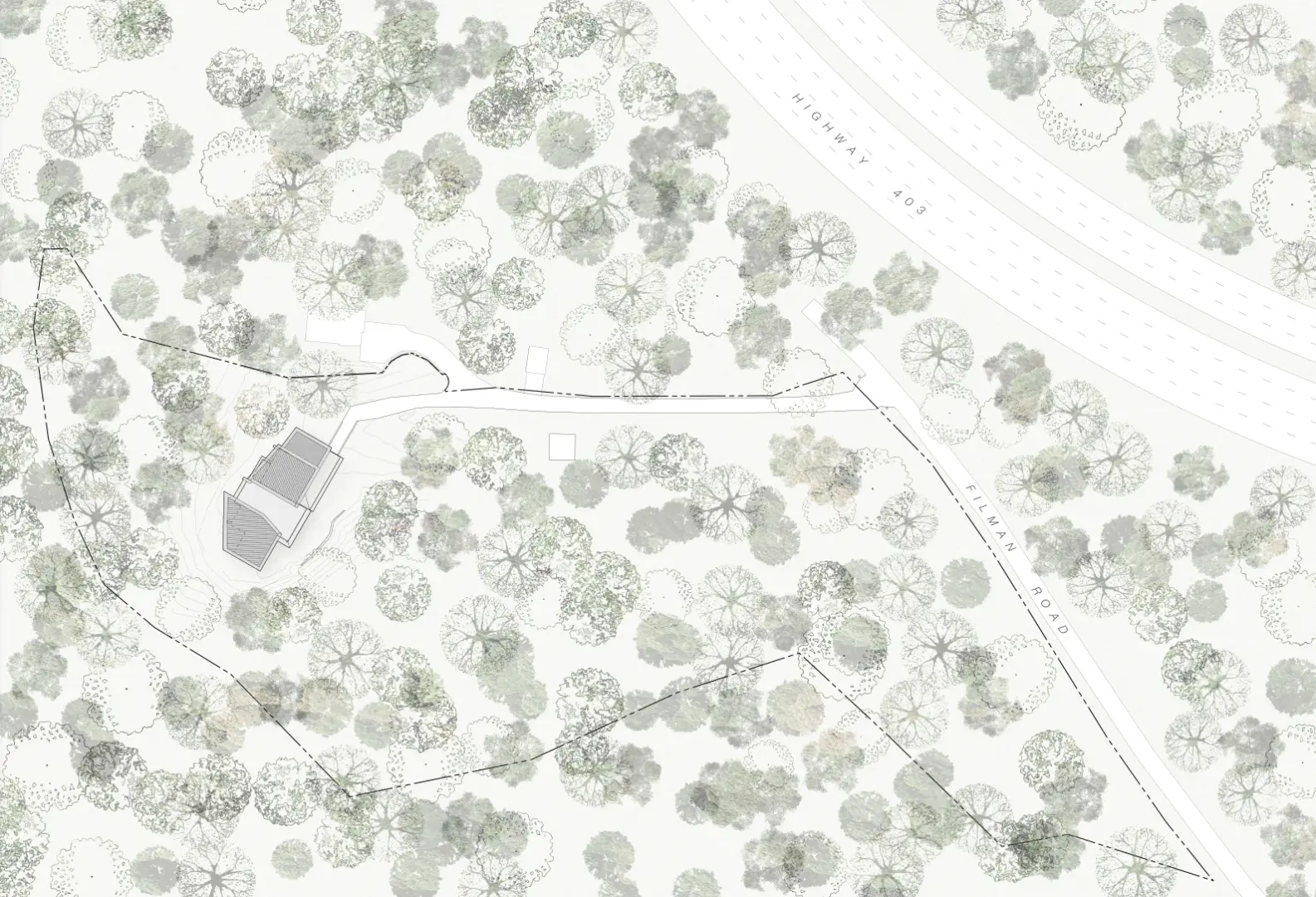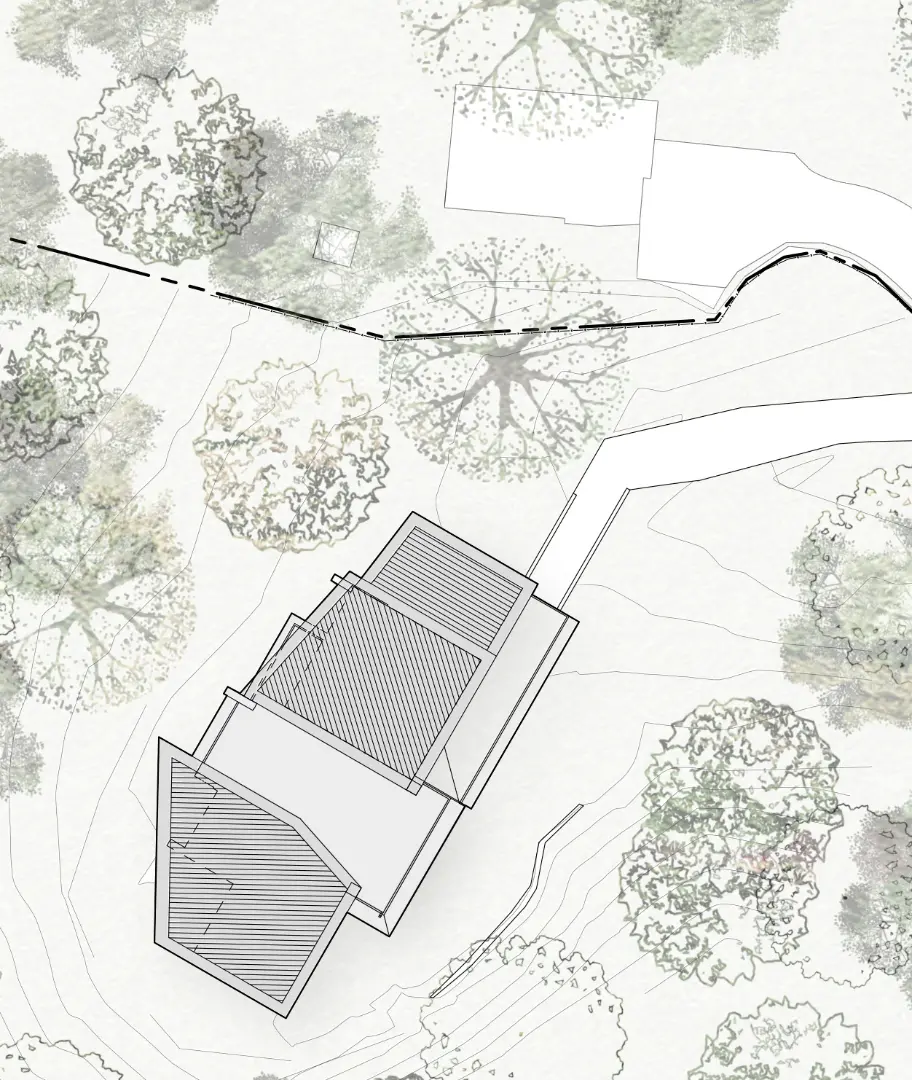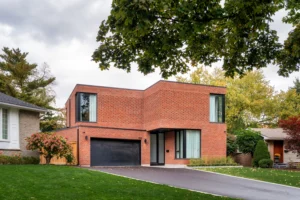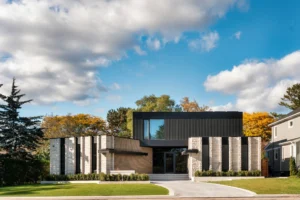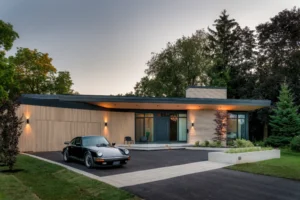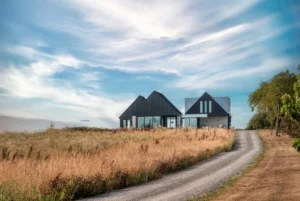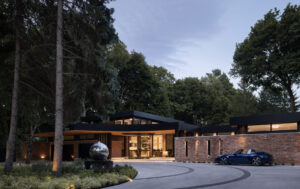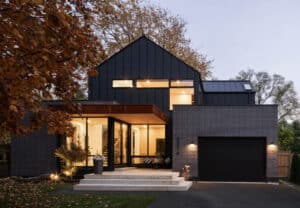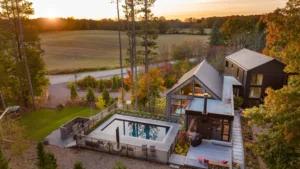Filman Rocktop Home
Perched on a dramatic rock outcropping with panoramic views over Dundas, the Filman Rocktop Home is a bold expression of modern residential design. Surrounded by dense forest on two sides and open vistas on the others, the home is carefully sited to immerse its occupants in the surrounding landscape.
Planning
Residential Design
Interiors
NEC permissions
Every room on the main and upper floors is oriented to capture extraordinary views, reinforcing the home’s deep connection to nature. Natural light flows through all levels, enhancing the sense of openness and calm.
Built with a restrained palette of stone, glass, and wood, and detailed with dramatic roof overhangs and expansive glazing, this home is designed to endure—and inspire—for generations.
Estimated completion in late 2025
