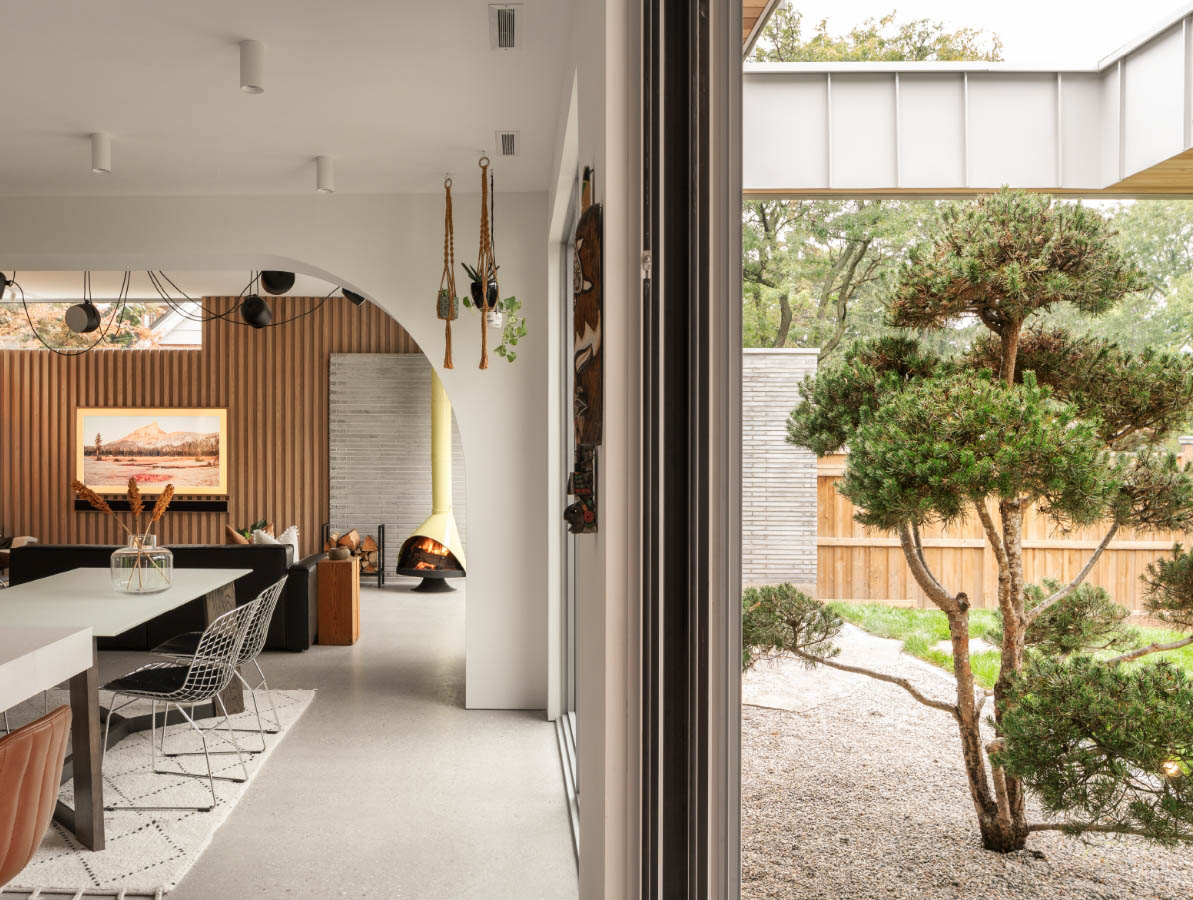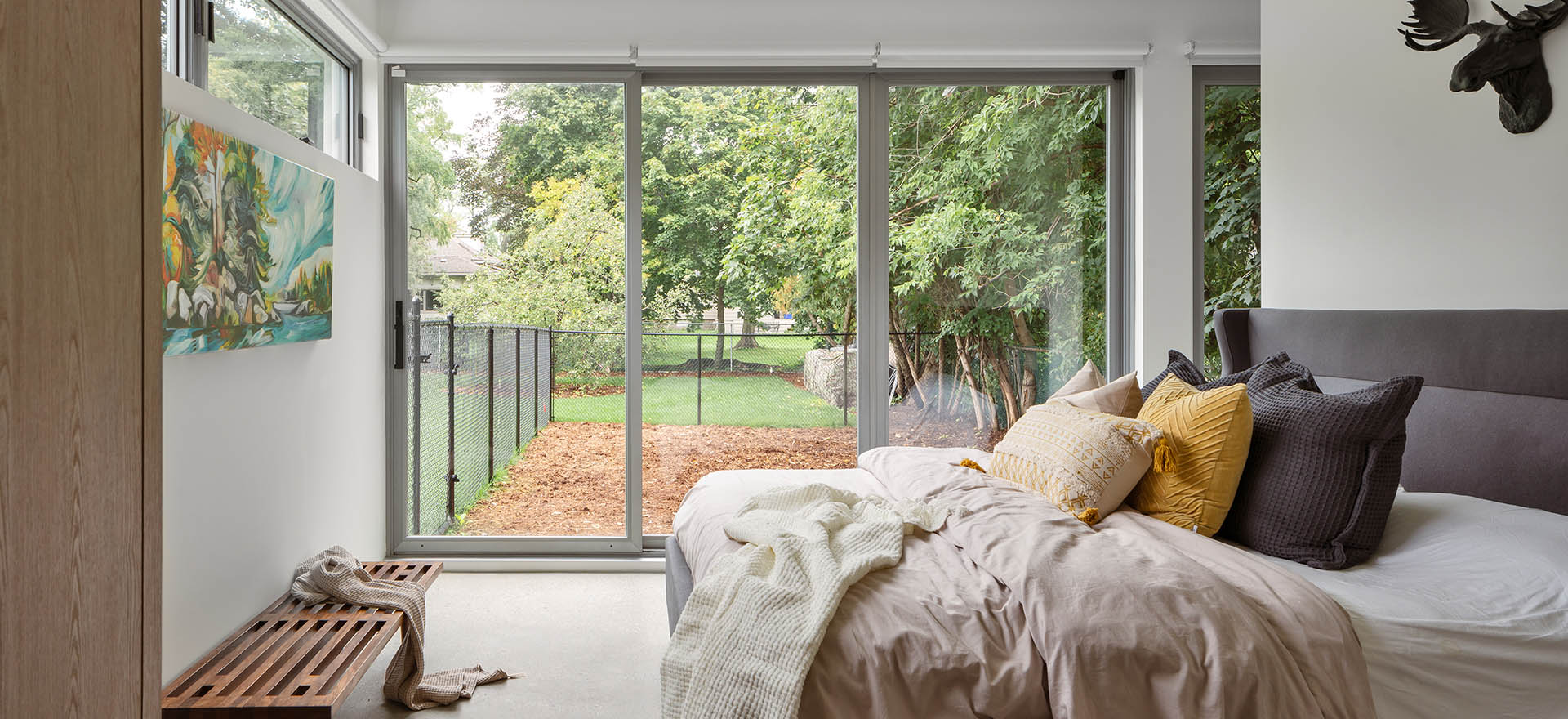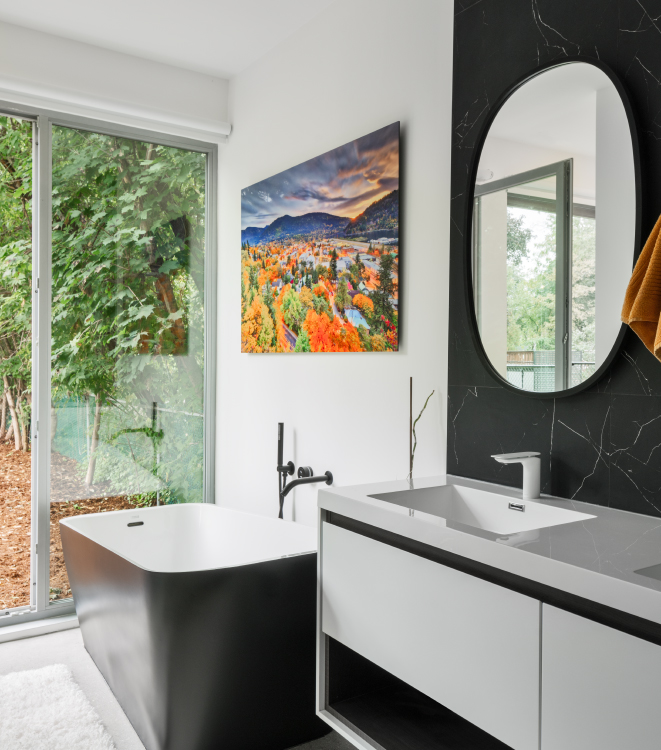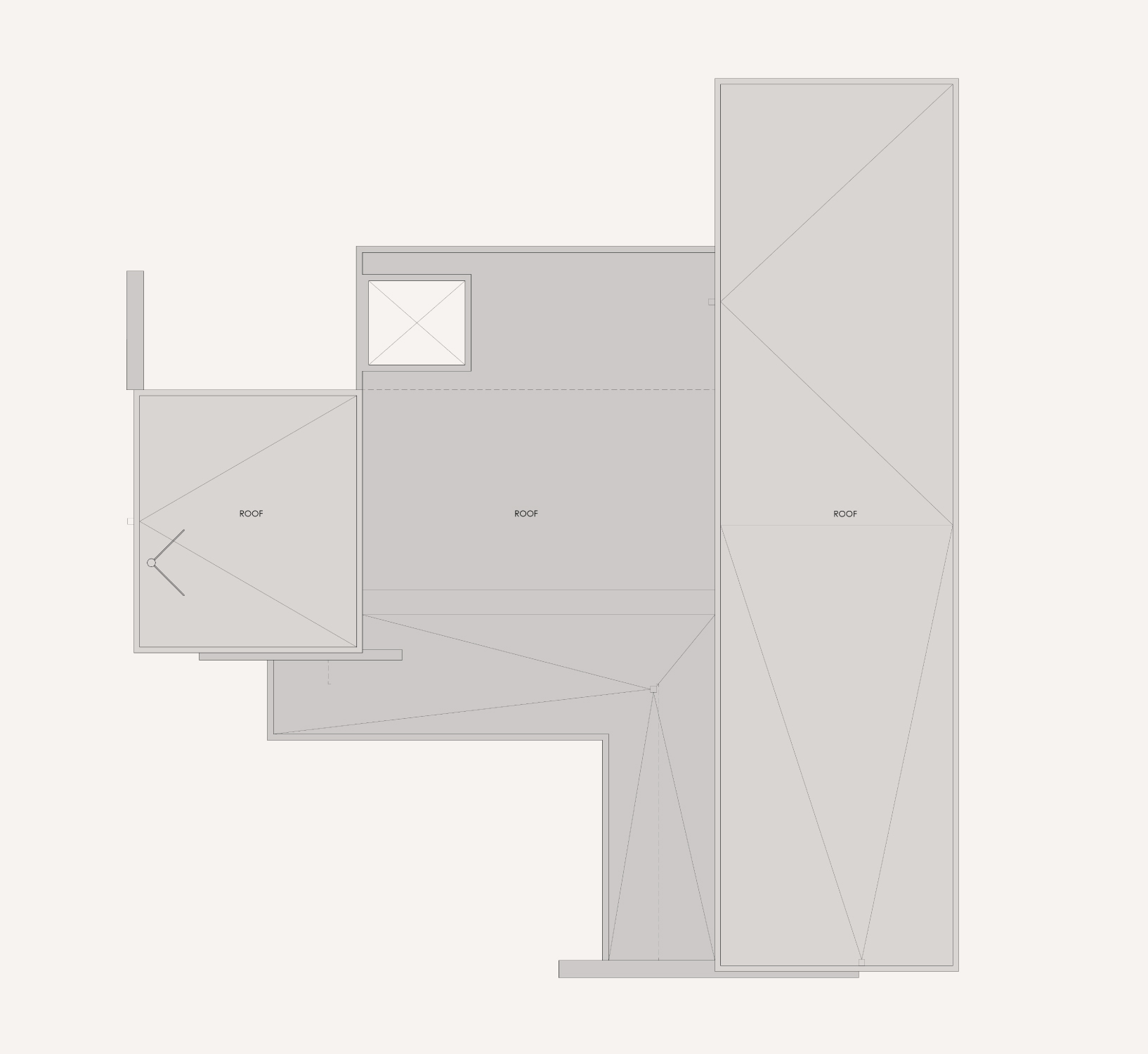59 Sunning Hill Ave
Blending into the streetscape, and maximizing backyard connectivity were the largest drivers in the overall layout schematic for 59 Sunninghill Avenue on the East Hamilton mountain.
Residential Design
Permitting & Planning
Interior Design
Landscape Design
Site Research
2,100 sq. ft.
3 Bedroom
3.5 Bathroom;
New Build
Adam Archer
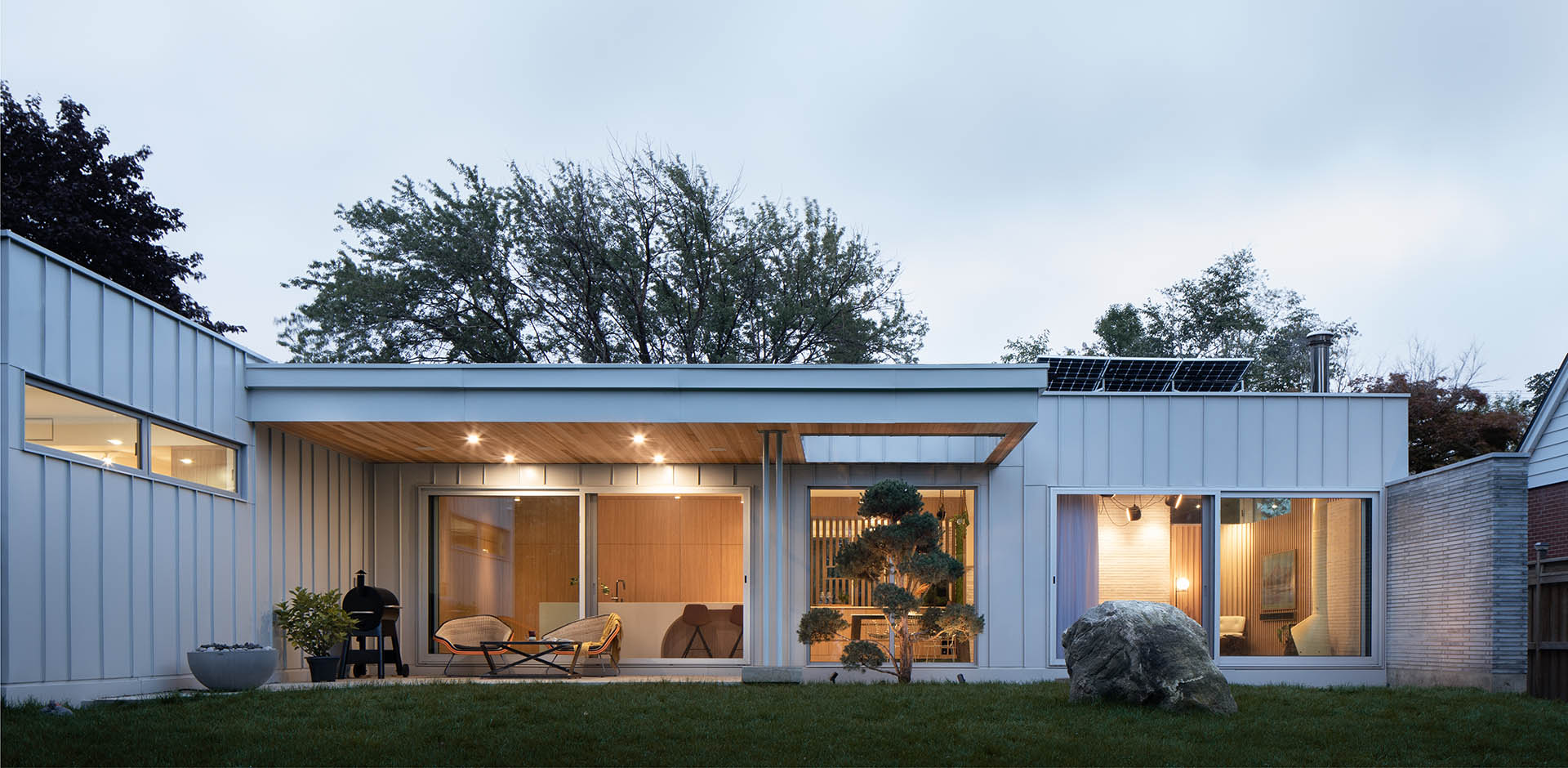
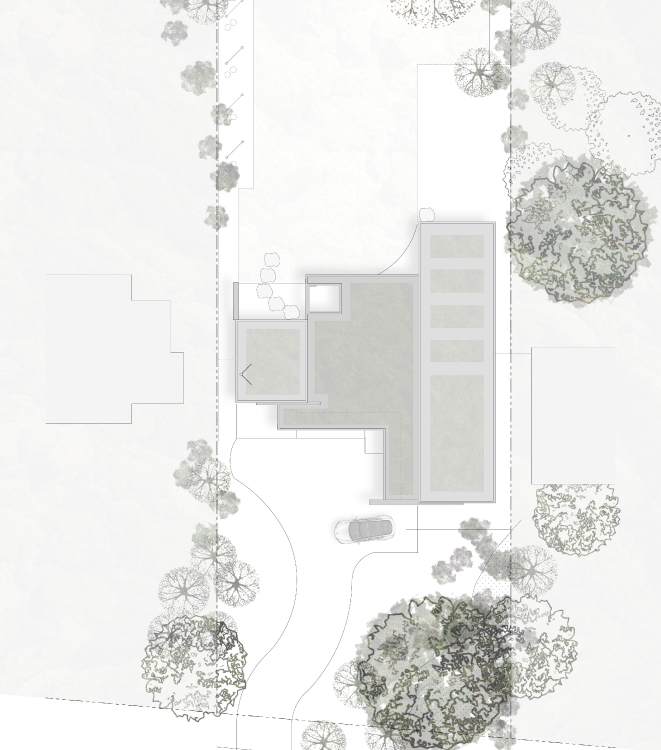
Built for the owner of SMPL Design Studio, and his family – this home boasts 2100 square feet of living space along with an attached single car garage, oversized front porch and rear covered patio for entertaining.
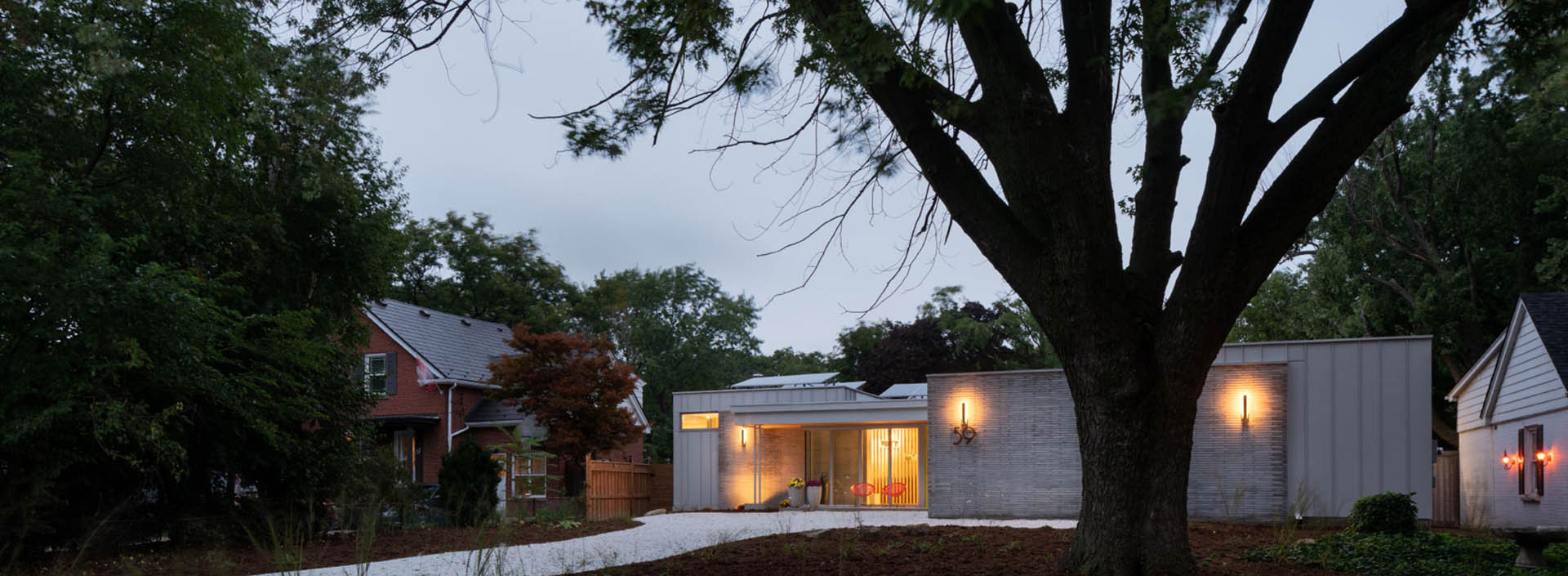
Our focus here was less square footage, in order to maximize dollars spent both on energy efficiency in addition to high quality materials and products throughout the project. The home features an 8 kilowatt solar array, and 2800 square foot green roof along with an urban farm for growing vegetables during the summer months all above the living space away from critters and closer to the natural sunlight.

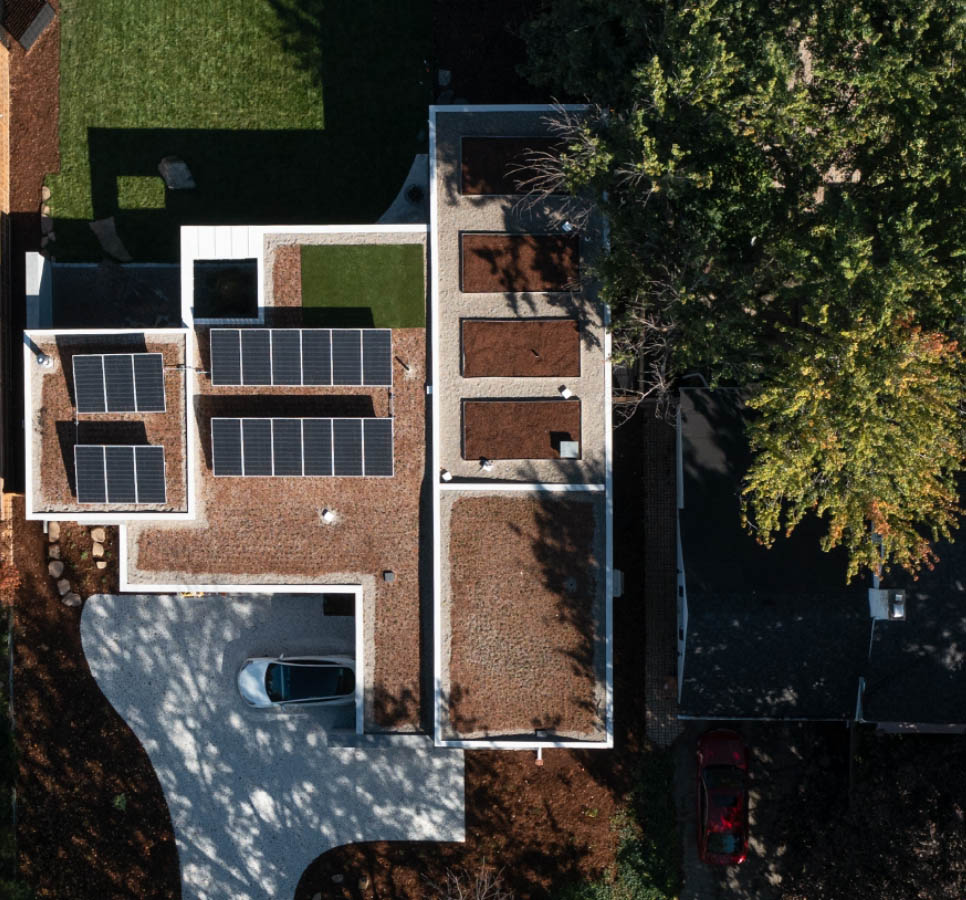
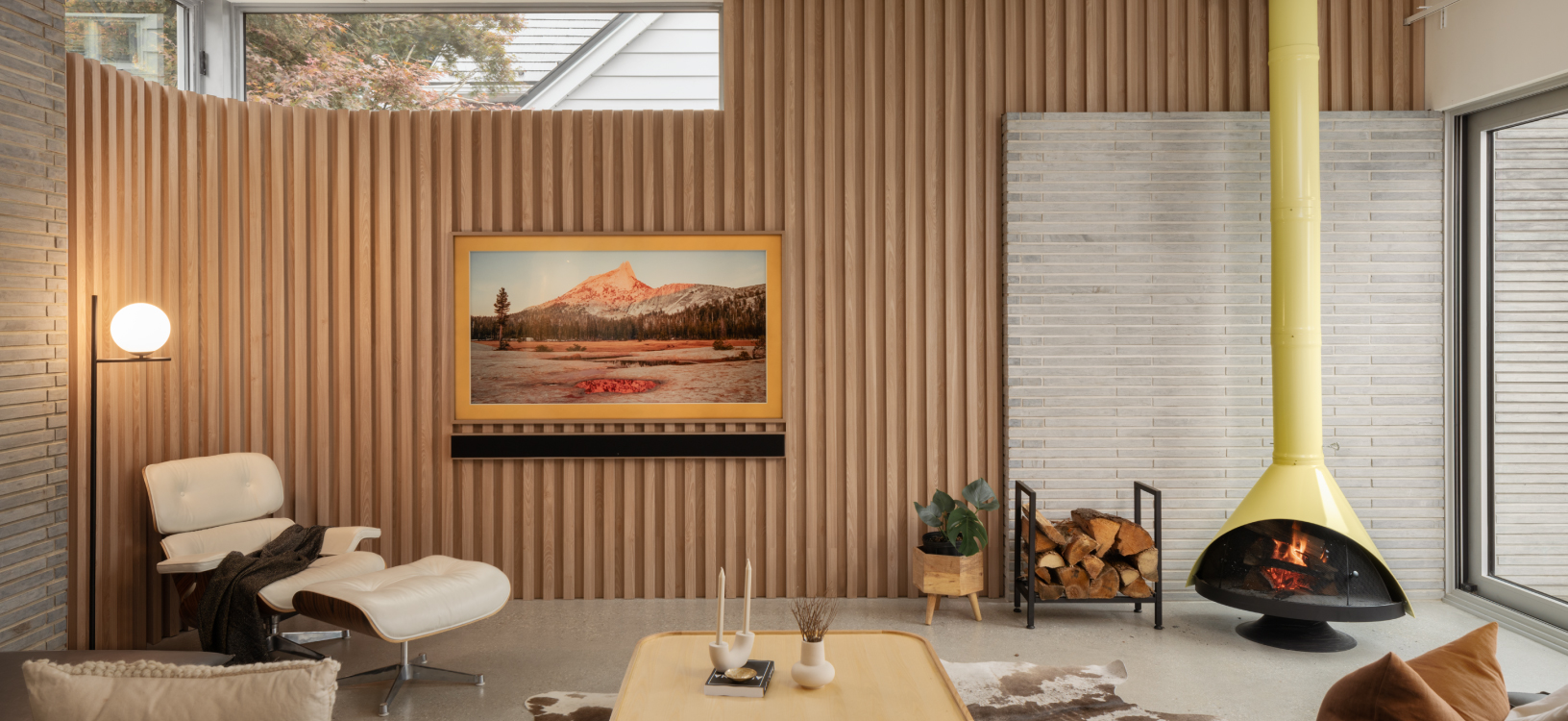

Varied ceiling heights of 8 feet, 9 feet and 10 feet allow the open floor plan to have visual divide, without the need for full divider walls everywhere ceiling heights help to anchor separate spaces while maintaining an open floor plan.
