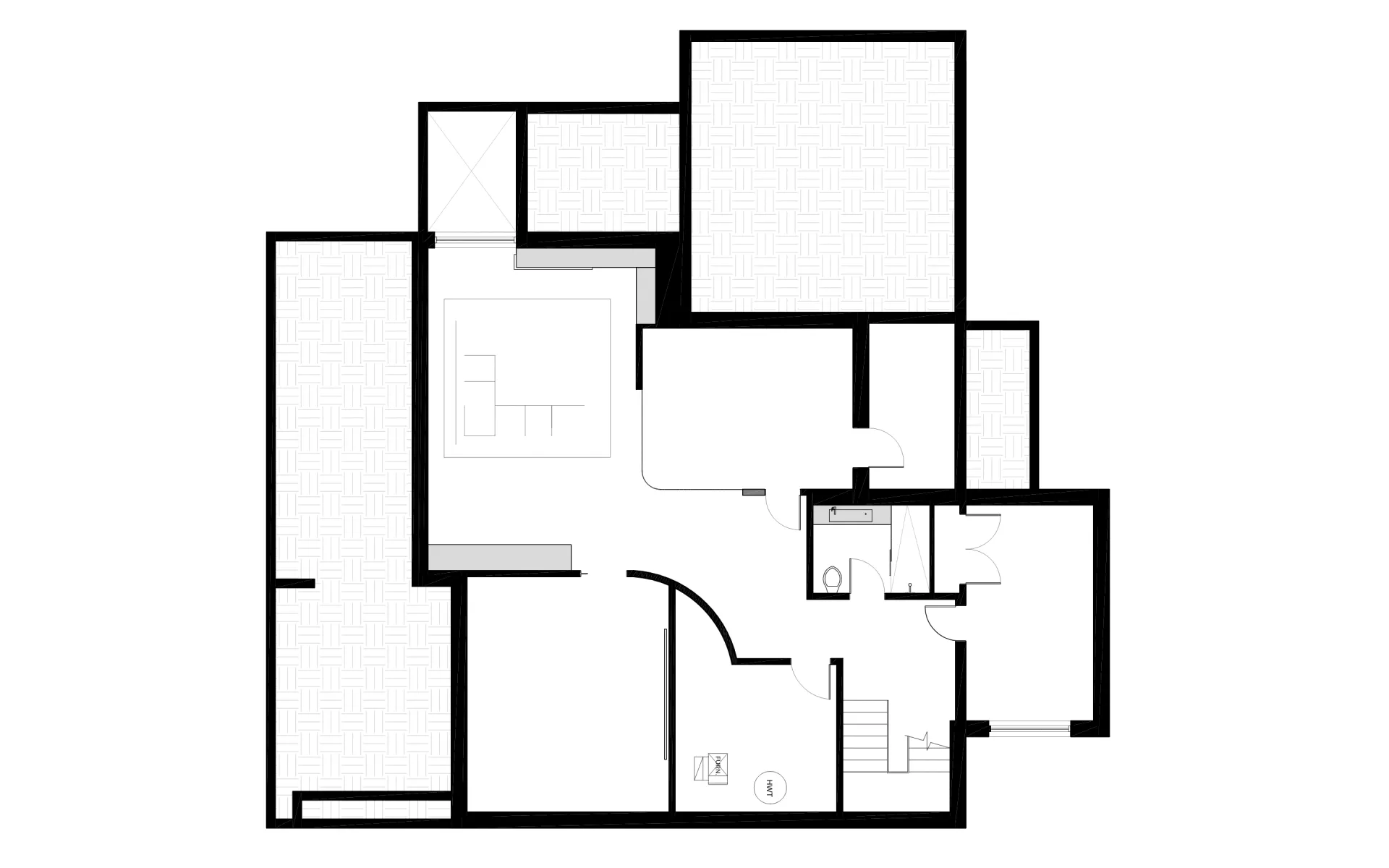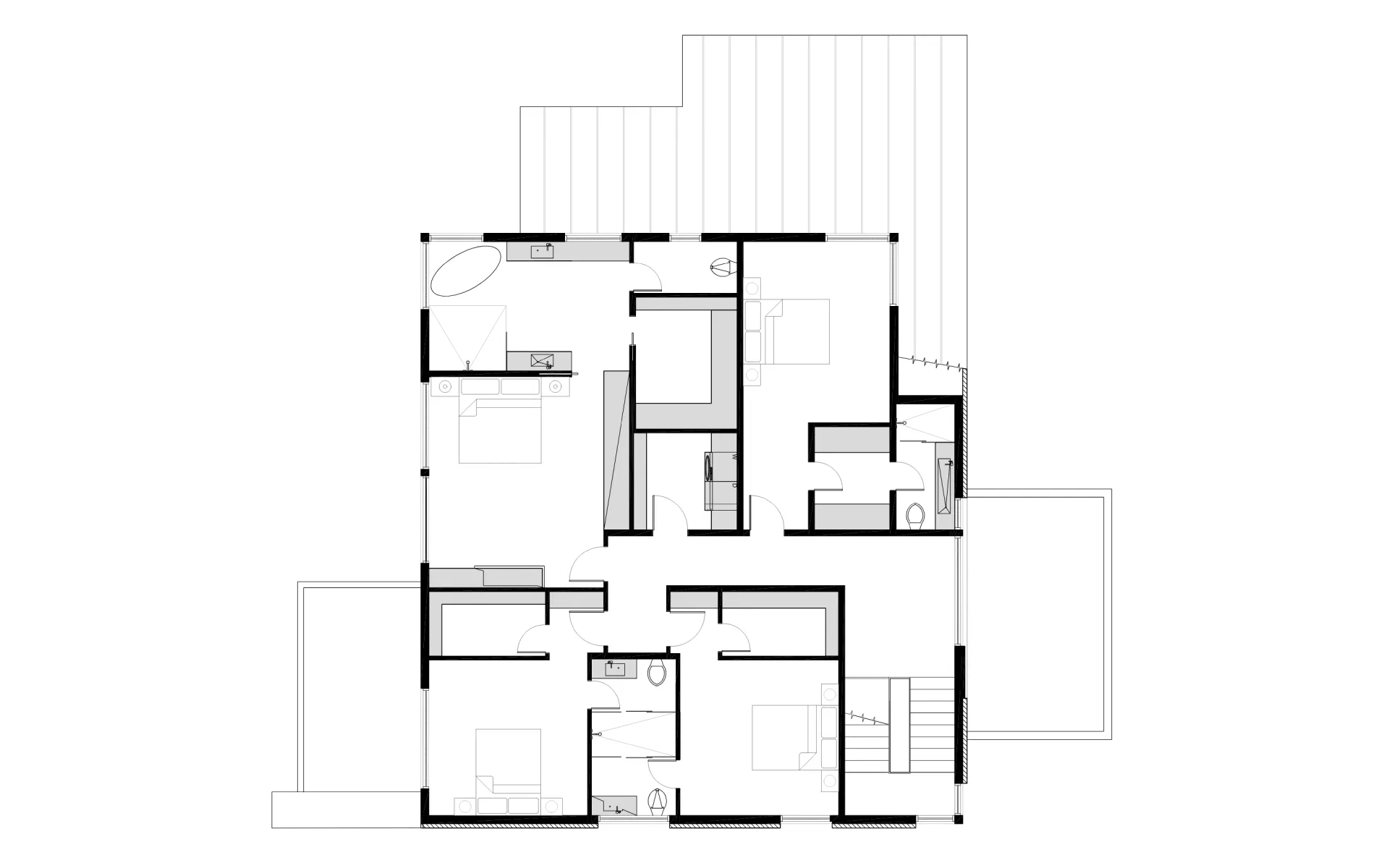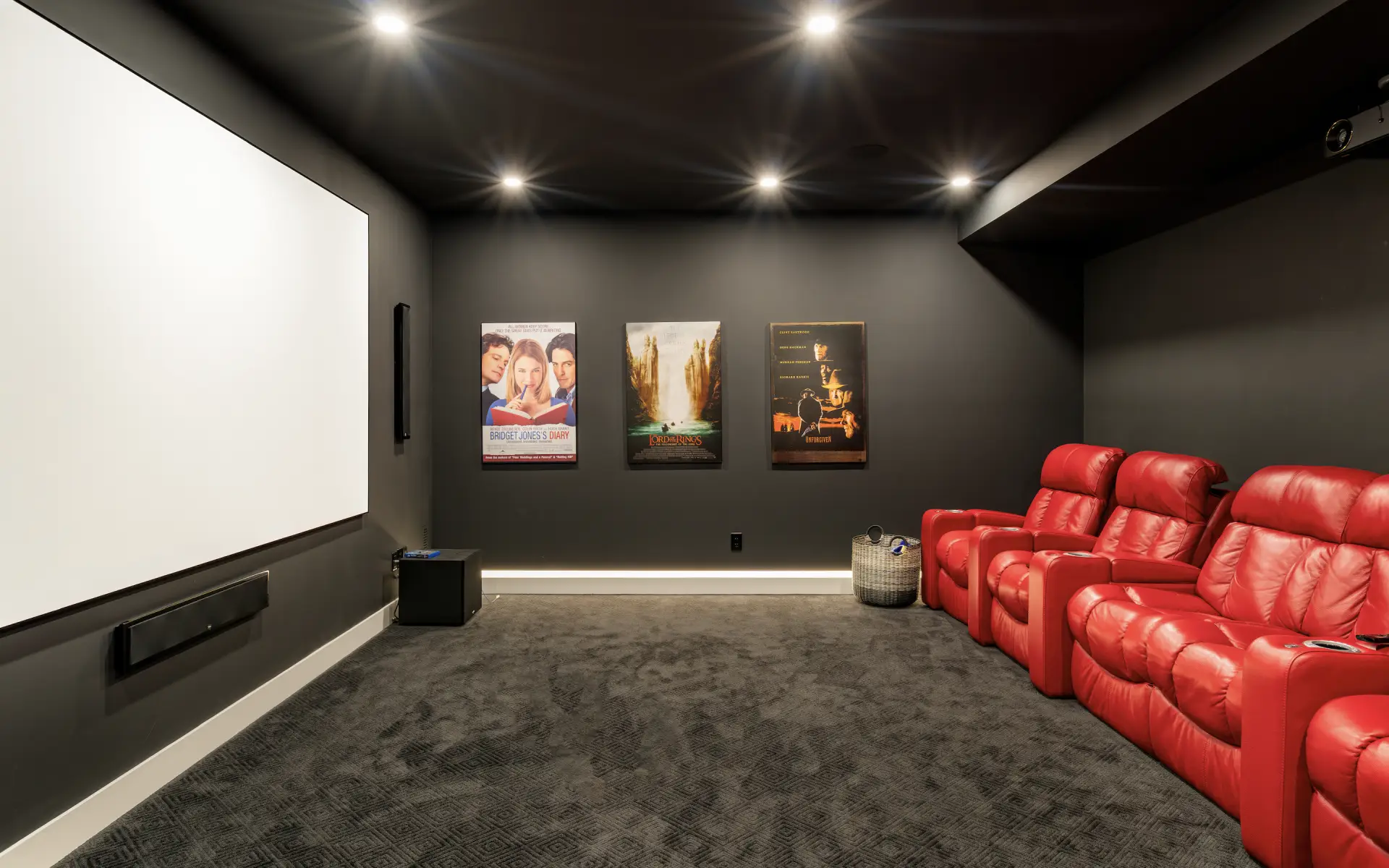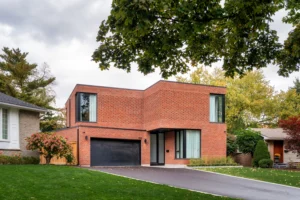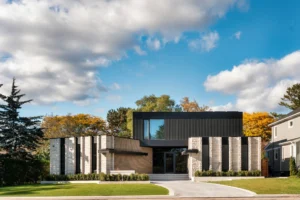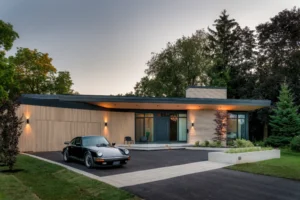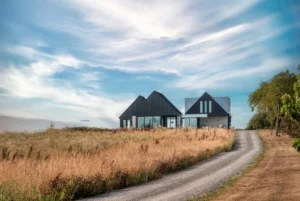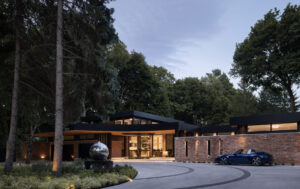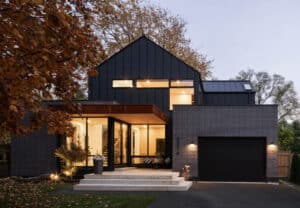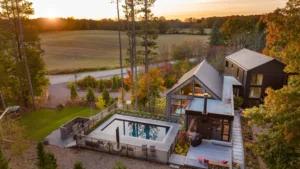2030 Project
A strong set of forms clad in two opposing materials, which come together to create a stunning and unique single family home that was built with passive home standards at the forefront of its roots.
Residential Design
Interior Design
4 bedrooms
4.5 bathrooms
3700 sq.ft.
Hummingbird Hill Homes
Craft Photo and Video
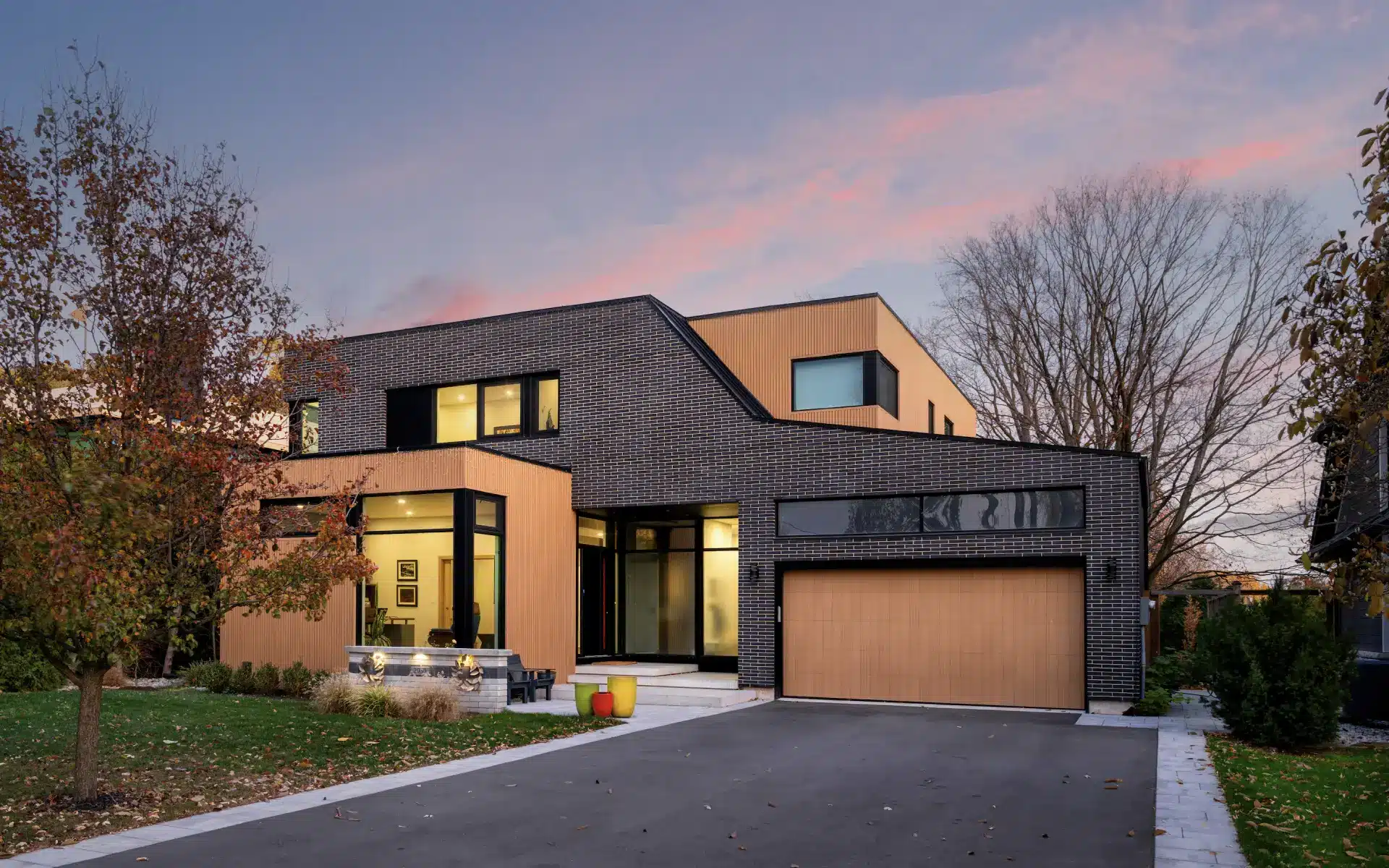
Super insulated walls, Triple Pane energy efficient windows, and a large photovoltaic array on the roof, and 95% recycled material siding are just the start of the list of details that make up this tremendous home in Bronte.
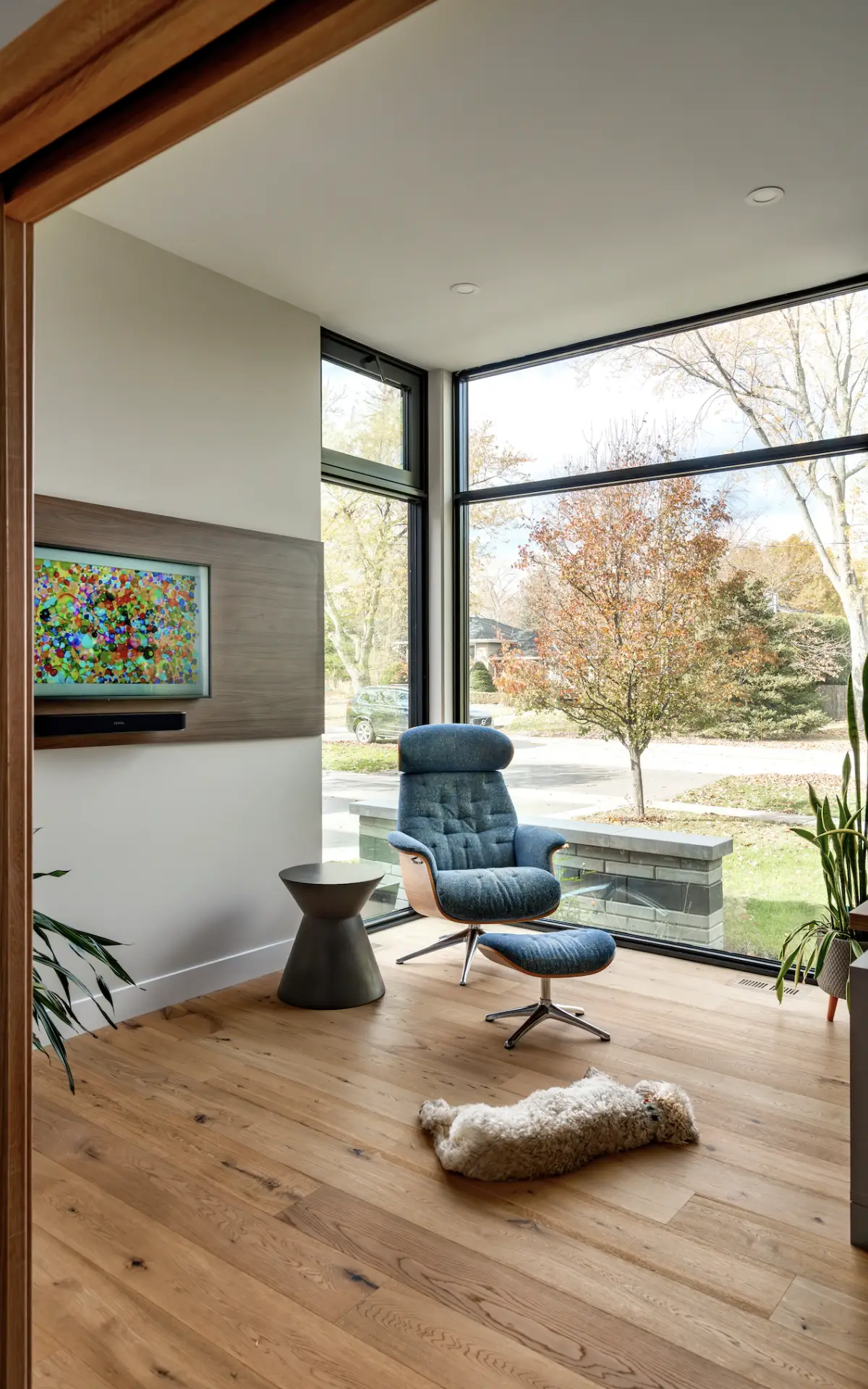
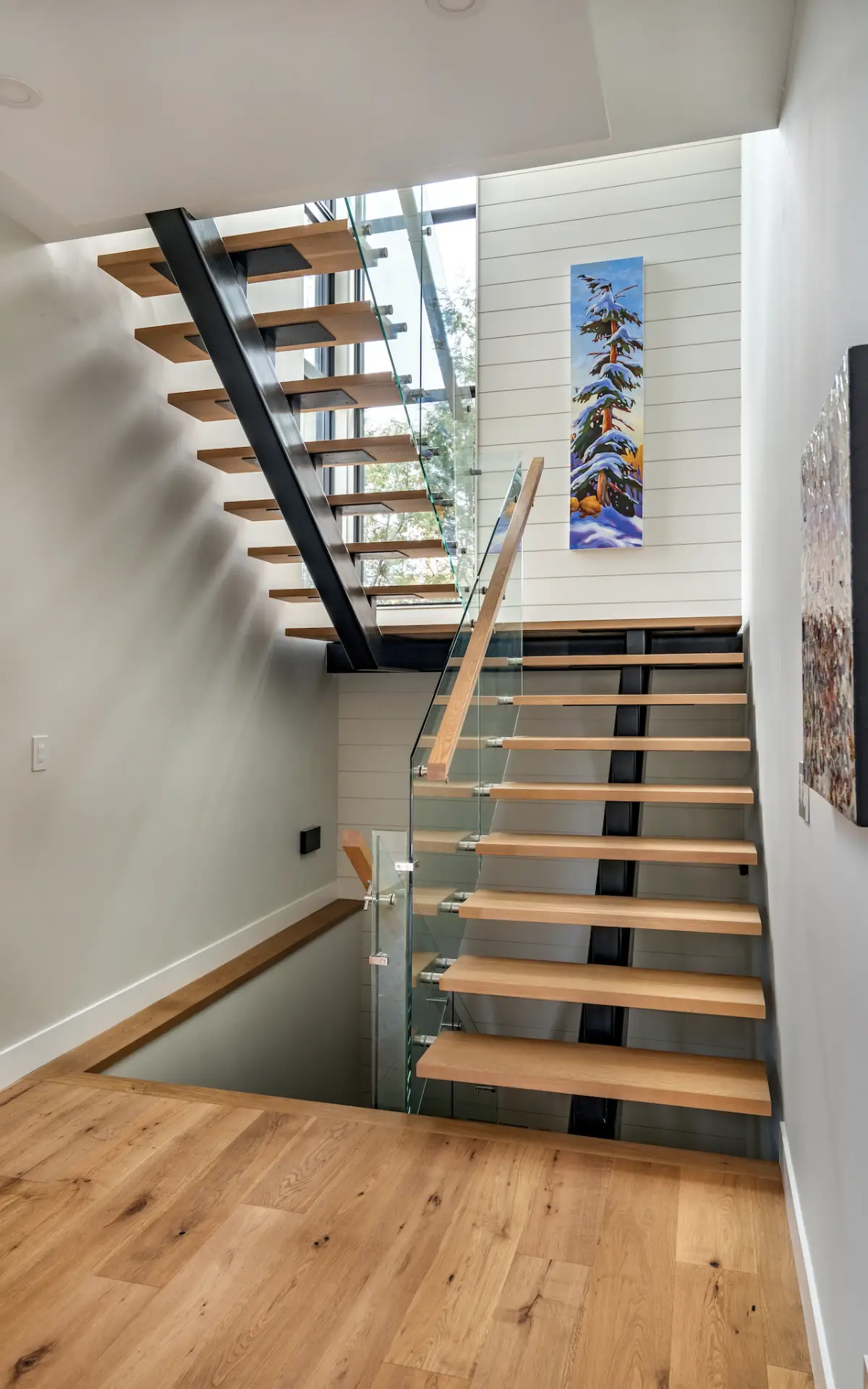
Our clients came to us seeking a new place to call home. With their kids ready for the next stages of their life in college and university, the owners wanted to create a refuge for everyone to come home to after busy school years: in the short term, and a place for grandkids in the long term.

A strong focus was put into the home’s flow, and function – like it always is here at the smpl Design Studio office. With all rooms having a strong visual or physical connection to the amazing outdoor spaces that this 50 foot lot had to offer; we created something that will be enjoyed for years to come!

