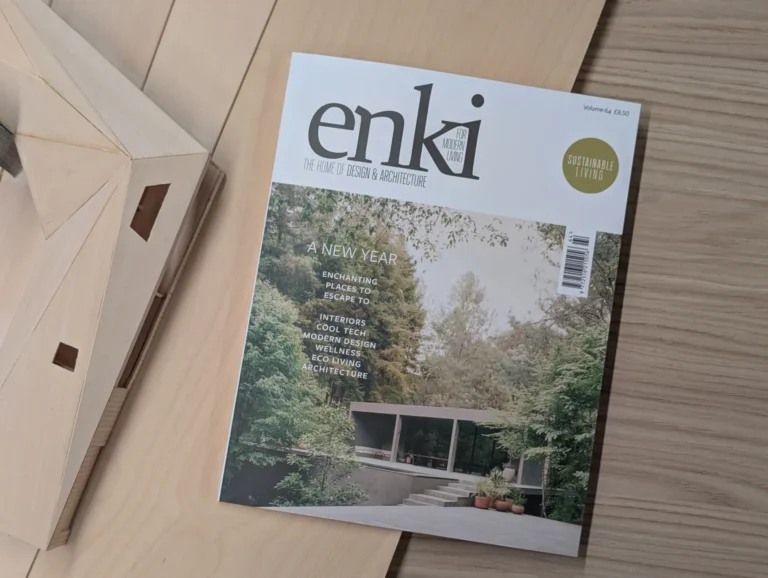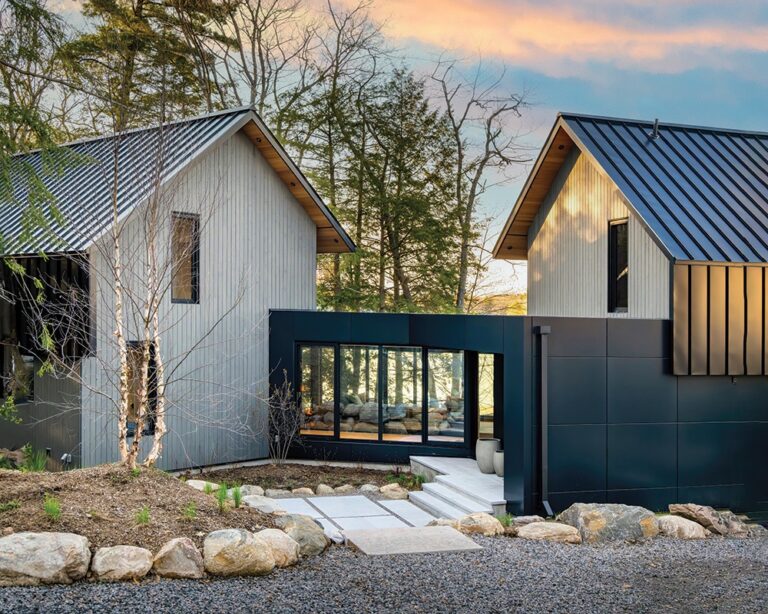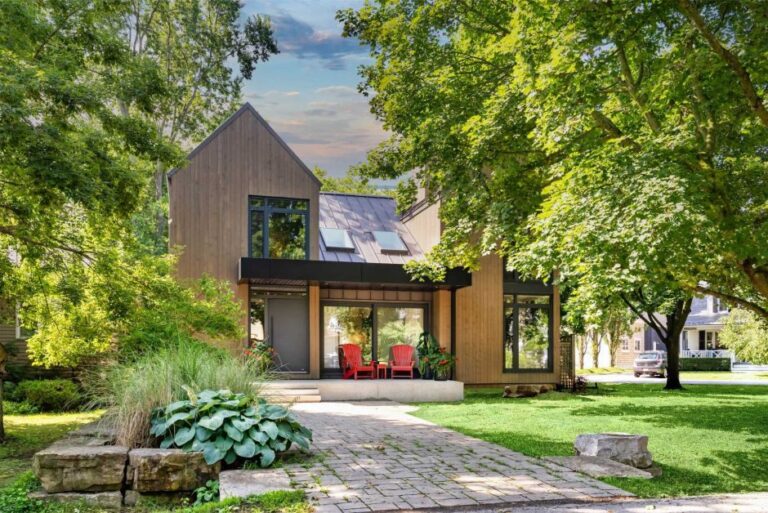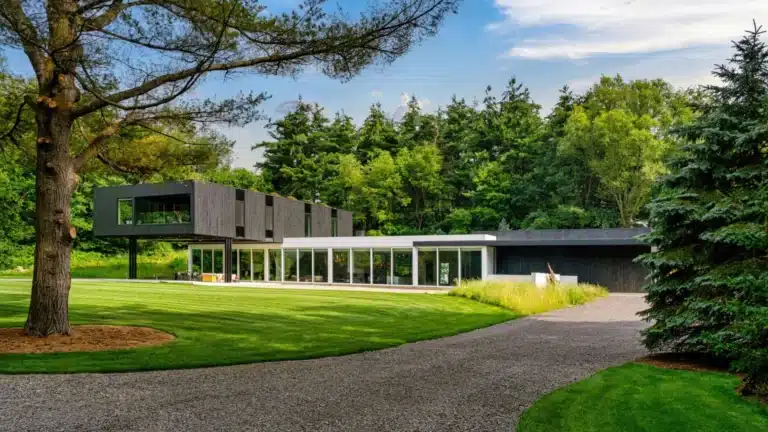Today we’re showcasing the magnificent 1244 Wilson Street in beautiful Ancaster, Ontario. This gem boasts captivating geometric forms and exquisite materials, including vertical Newtech cladding, 24-gauge aluminum fascia, and a breathtaking plywood soffit that extends into the interior ceiling.
Development Journey and Design Challenges
The journey of this development began over three years ago, navigating the intricate regulatory processes overseen by the Nagara Escarpment Commission (NEC) and Hamilton Conservation Authority. Despite the challenges, we’re thrilled to share the details of this home, showcasing our expertise in handling complex projects.
Exploring the House
Stepping into the backyard, we’re greeted by fantastic lift-and-slide patio doors leading to a two-tiered patio space mirroring the interior’s layout. From sunken family rooms to raised dining areas, the details seamlessly transition from the front to the rear elevation. A stunning kickoff roof assembly crowns the office, adding to the home’s aesthetic appeal.
Venturing inside through the lift-and-slide patio doors, we enter the sunken family room, complete with a captivating Malm Zircon fireplace unit. Transitioning to the main level, the open floor plan exudes airiness and openness, highlighted by clerestory windows that blur the boundaries between indoor and outdoor spaces.
Cohesive Design and Functional Spaces
The interior seamlessly integrates millwork details, concrete walls, and birch ply ceilings, creating a harmonious ambiance throughout. From the entry vestibule to the dining room and kitchen, every space is thoughtfully designed to maximize natural light, privacy, and accessibility.
Noteworthy features include an open pantry, skylight details, and a beautifully crafted office space with panoramic views of the surrounding landscape. At the heart of our design philosophy is the desire to create truly bespoke spaces that reflect our clients’ vision and the unique characteristics of their property.
A Testament to Architectural Excellence
As we conclude today’s tour, we hope you’ve enjoyed this glimpse into the marvel that is 1244 Wilson Street. Stay tuned for more spectacular projects in the weeks to come, as we continue to push the boundaries of design and innovation in the world of design and construction.






