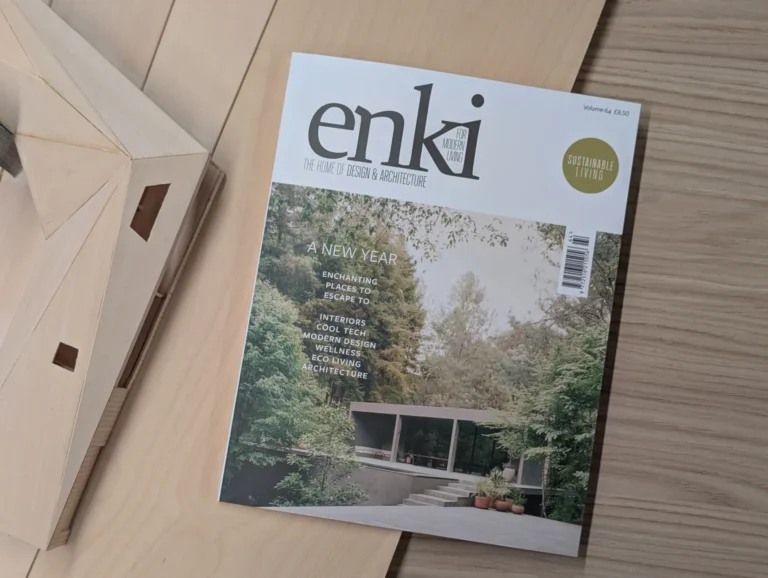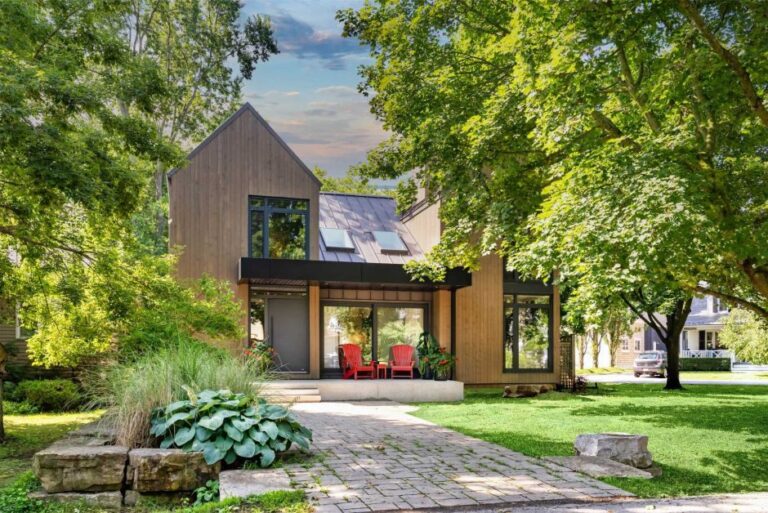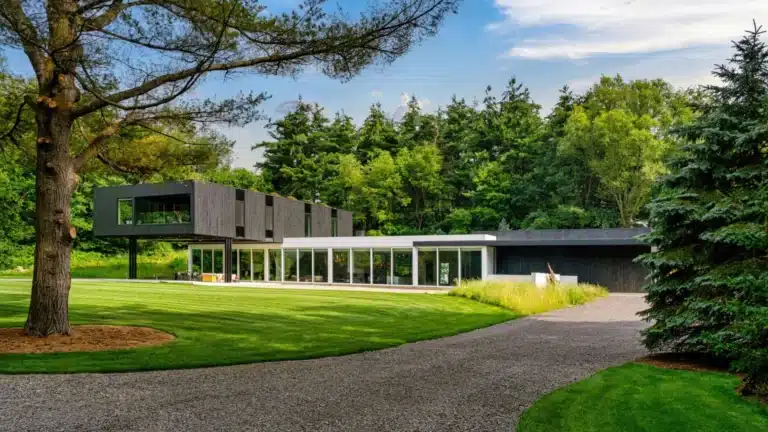A newly designed cottage by smpl Design Studio is captivating those who pass by. Its unconventional layout, featuring two wings connected by a glass-enclosed sunroom, stands out. “It’s quite modern,” says founder, CEO, and creative director Joel Tanner, “but in a way that even those who favor traditional design can fall in love with.” This contemporary structure nestles among the trees as though it has been there for centuries. “One of our mantras,” Joel explains, “is to never compete with the landscape. We design homes to feel like they’re part of the surroundings, not imposed on them. And that’s especially important in Muskoka.”
Raised in Oakville, Ontario, Joel started smpl Design Studio in 2010 while living in Nelson, B.C. In 2012, he and his young family moved back to Ontario. Since then, smpl Design has steadily grown, taking on projects in Muskoka and the GTA. The firm hired its first full-time employee in 2016 and now boasts a team of 20, including three architectural designers. As the creative lead, Joel ensures all projects are team-based and sees his role as pushing the group’s creative boundaries. “I stay very connected throughout each project to the clients and our team,” Joel says. “Regular collaboration among team members with different expertise makes the end product truly unique.”
smpl Design Studio combines residential and interior design under one roof. For this cottage, they handled the architectural design, interior design, and decor, collaborating closely with Planit Green Landscapes. The first step is always assessing what can be done on the property, considering municipal by-laws and other constraints. “We have a full permit and planning team,” Joel explains. “Before designing an amazing home, we first understand the regulations and how to work with them.”

Designed for Living
According to Joel, the lake drove the architectural design of this project. “There was an existing structure we knew we’d remove, so the question was, how close can we get to the water?” By moving the footprint forward, smpl created a sensation of floating over the lake from the living room, dining room, kitchen area, and back patio. Those approaching the front entrance are treated to a clear view across the water through the sunroom’s central cube.
To provide the same square footage, smpl could have stacked one box on top of another, but the multigenerational makeup of the client family required a different approach. Understanding that a weekend at the cottage means different things to different people, the design created distinct sleeping and entertainment zones. “Each has a different sense of intimacy,” says Joel. “In the living area, you’re floating above the water, but in the bedroom wing, you’re tucked behind the tree canopy. The split volumes were very intentional.”

Clients and designers agreed that cottages make a lasting impression with their human scale, not size. The six bedrooms and four baths in the bedroom wing total a tidy 3,100 square feet. “The scale of the bedrooms is for sleeping, the bathrooms for using, and the living space for embracing the outdoors,” Joel explains. “These factors drove the square footage.”
Exterior finishes, including Maibec wood siding, ACM Metal banding around the cube, standing-seam roofing, and stone details, were selected for their longevity and low-maintenance, befitting a second property.
The Smpl Philosophy
Prospective clients sometimes approach smpl Design Studio hoping to replicate a cottage they like on their property, but Joel and his team are not interested in that. “Each of our projects is 100 percent custom, unique, and tailored to the client and the property,” he says. With multiple projects underway in Muskoka, they take pride in how distinct each one is. “If a client is paying for a home or cottage like this, they deserve to know it’s truly one-of-a-kind. That’s what keeps users and buyers interested in a design, and that’s what keeps us engaged in our work.”






