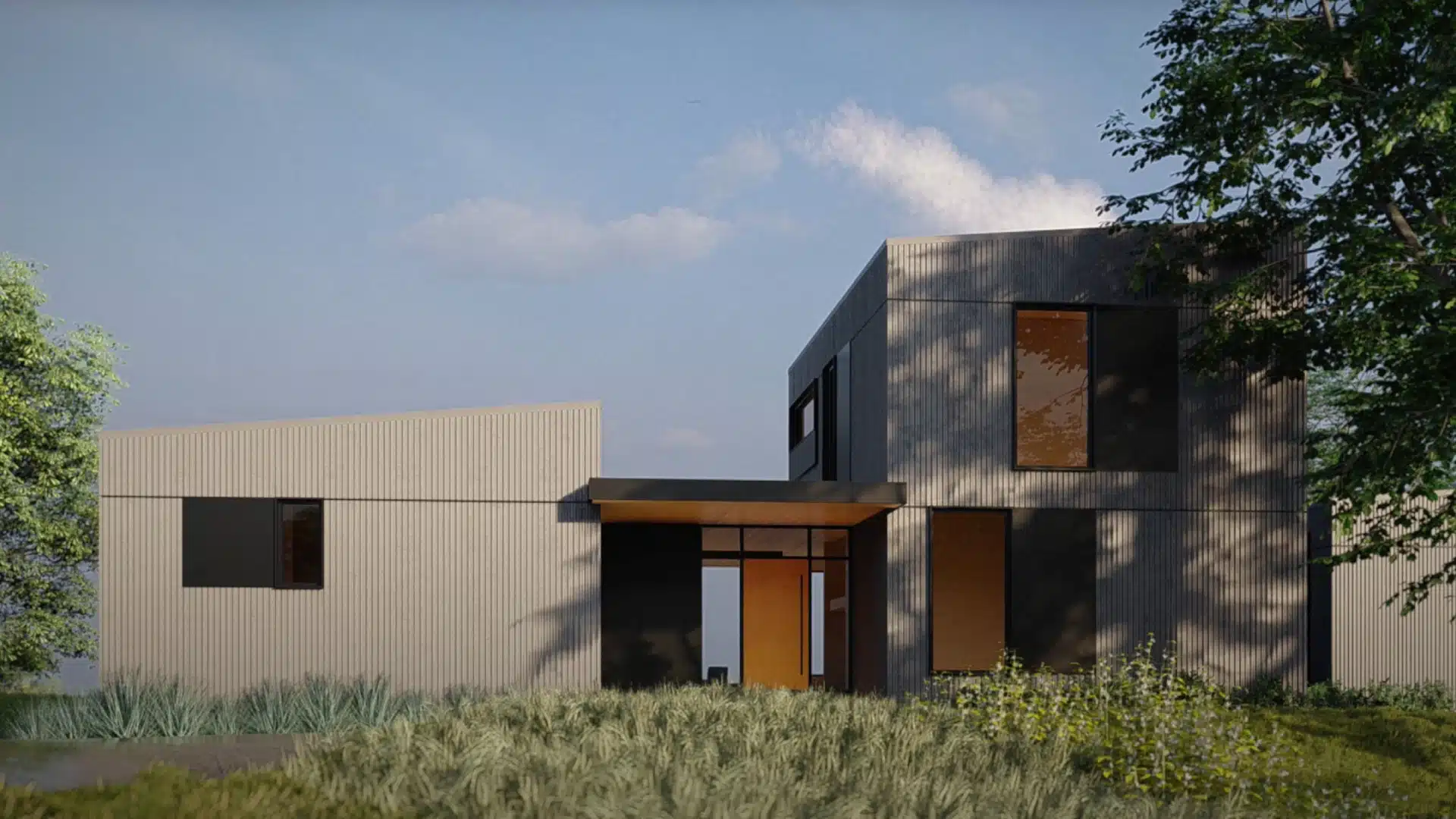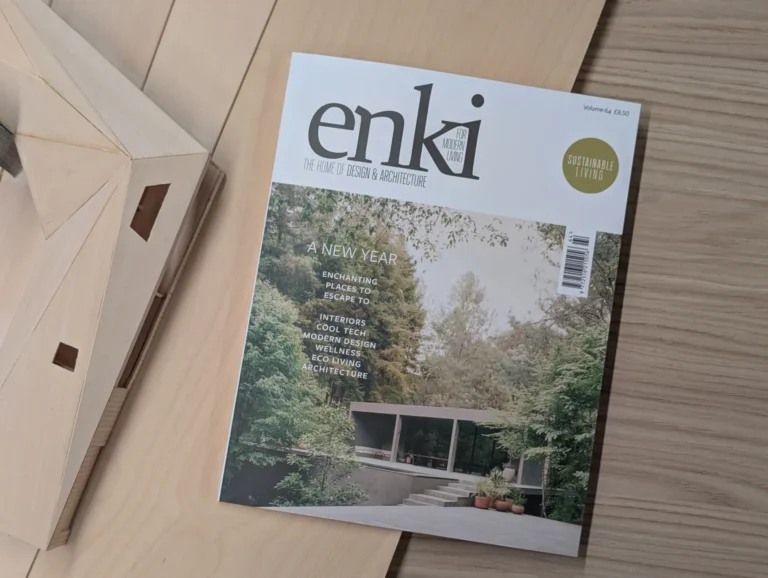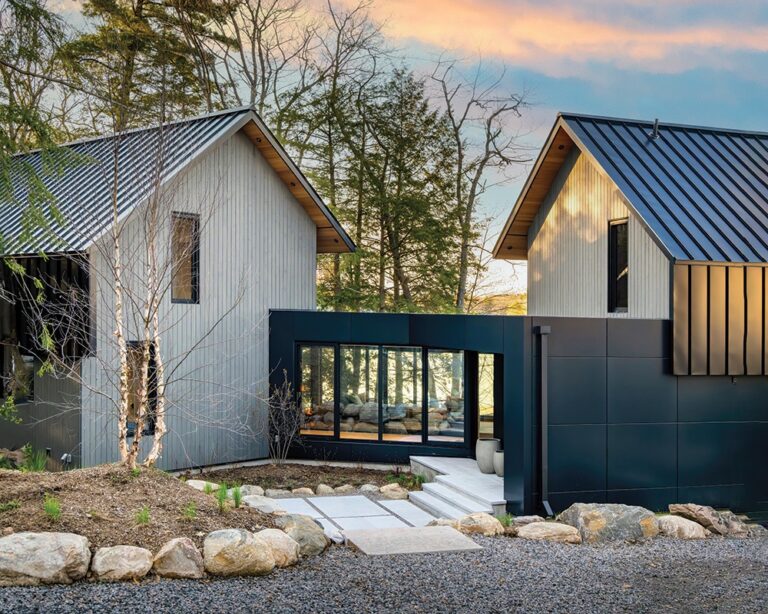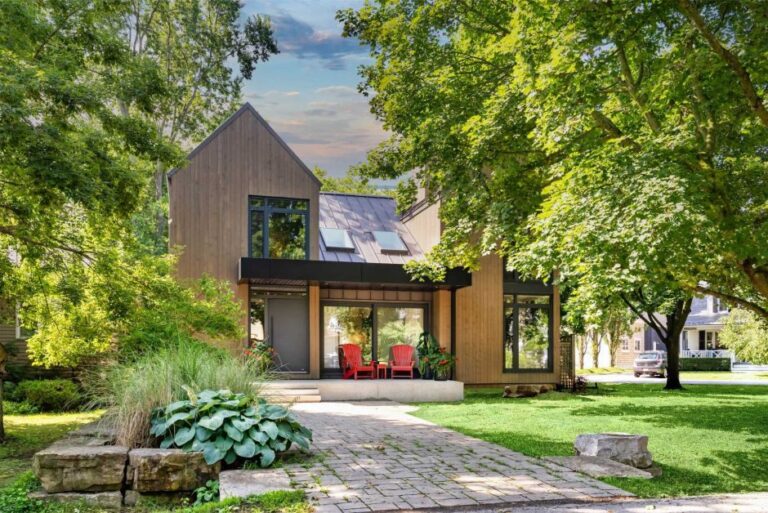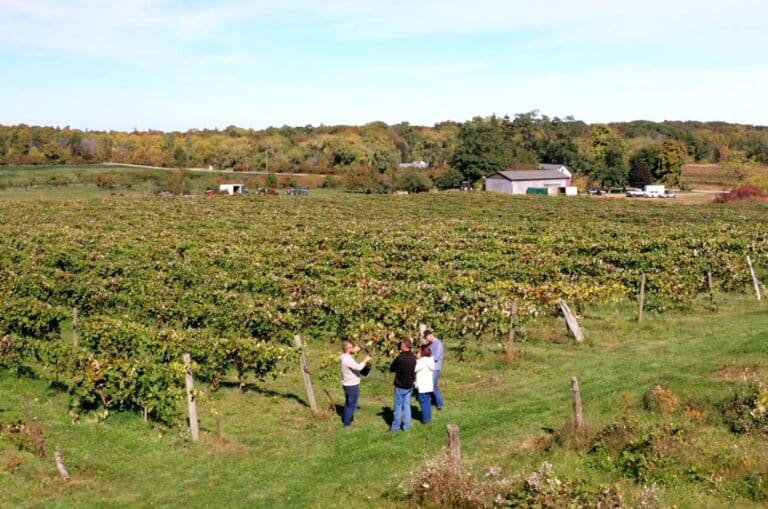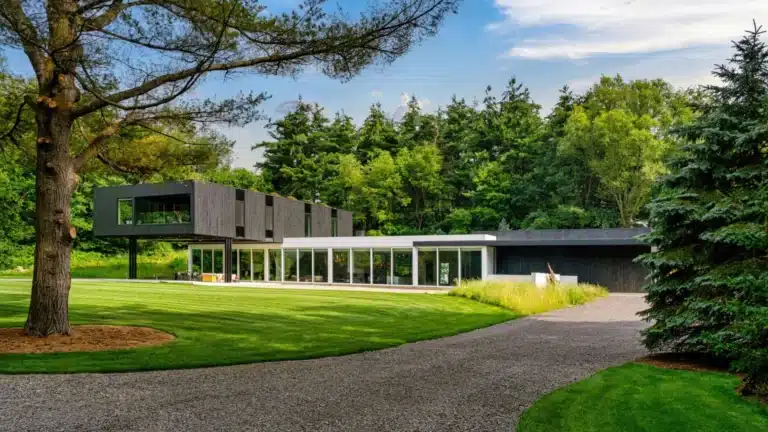Welcome to our studio! Today, we’re thrilled to take you on a journey through the design process of one of our latest projects: 67 Front Road in Port Rowan, Ontario. This stunning property boasts captivating views of Lake Erie, and we’re excited to share how we’ve transformed it into a masterpiece of architectural ingenuity.
Our journey begins with a thorough assessment of the site’s potential and limitations. Working closely with the client and our trusted builder, we navigated through regulatory constraints, including erosion setbacks and hazard zone regulations. Despite these challenges, we embraced the opportunity to reimagine the existing bungalow and create a new architectural gem that harmonizes with its natural surroundings.
The design process commenced with meticulous planning and conceptualization. We started with sketches and gradually evolved them into detailed renderings and floor plans. The result? A breathtaking standalone residence featuring four bedrooms, three bathrooms, and 2900 square feet of luxurious living space.
Key considerations included maximizing views of the lake and surrounding forest, incorporating rooftop terraces for outdoor enjoyment, and ensuring ample natural light throughout the interior spaces. Every aspect of the design was tailored to the client’s preferences and the unique characteristics of the site.
As we transition into the next phase of the project, our focus shifts to interior design. Collaborating with our talented team, led by Nicole, we’ll explore flooring, millwork, and other design elements to bring our vision to life. With construction set to begin in September, we’re eager to see this vision materialize into reality.
We’re delighted to invite you to join us on future studio tours as we continue to embark on exciting design journeys. Stay tuned for more updates and insights into our creative process. Thank you for joining us today, and we look forward to sharing more with you soon.
