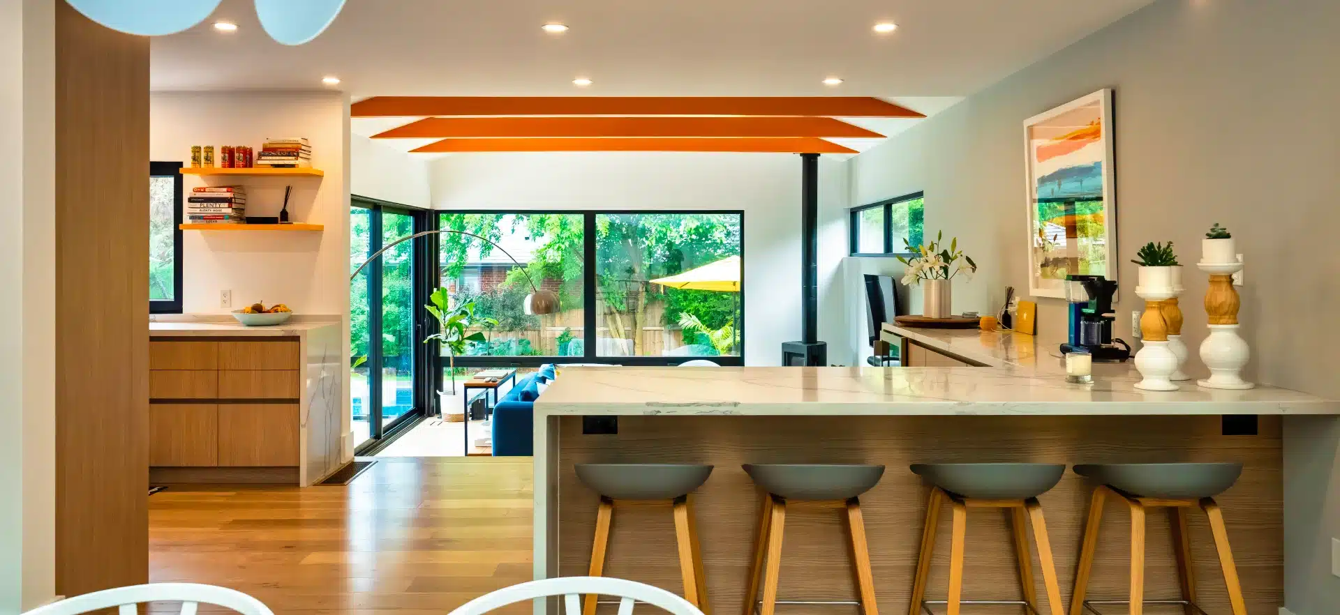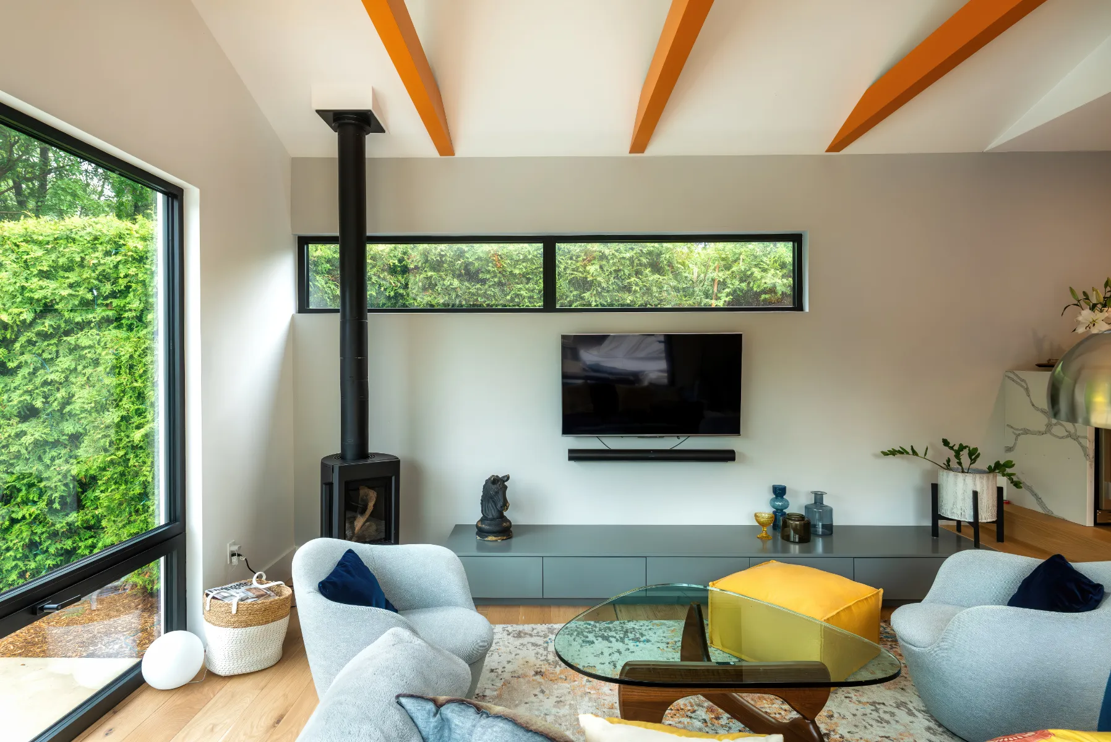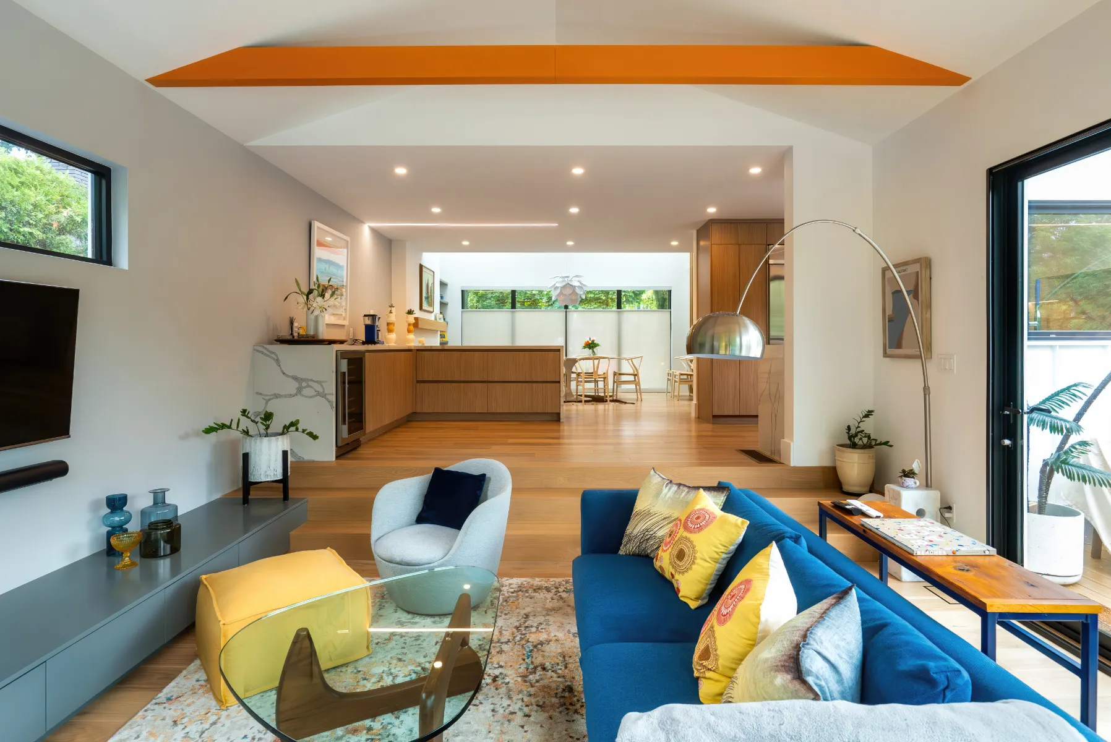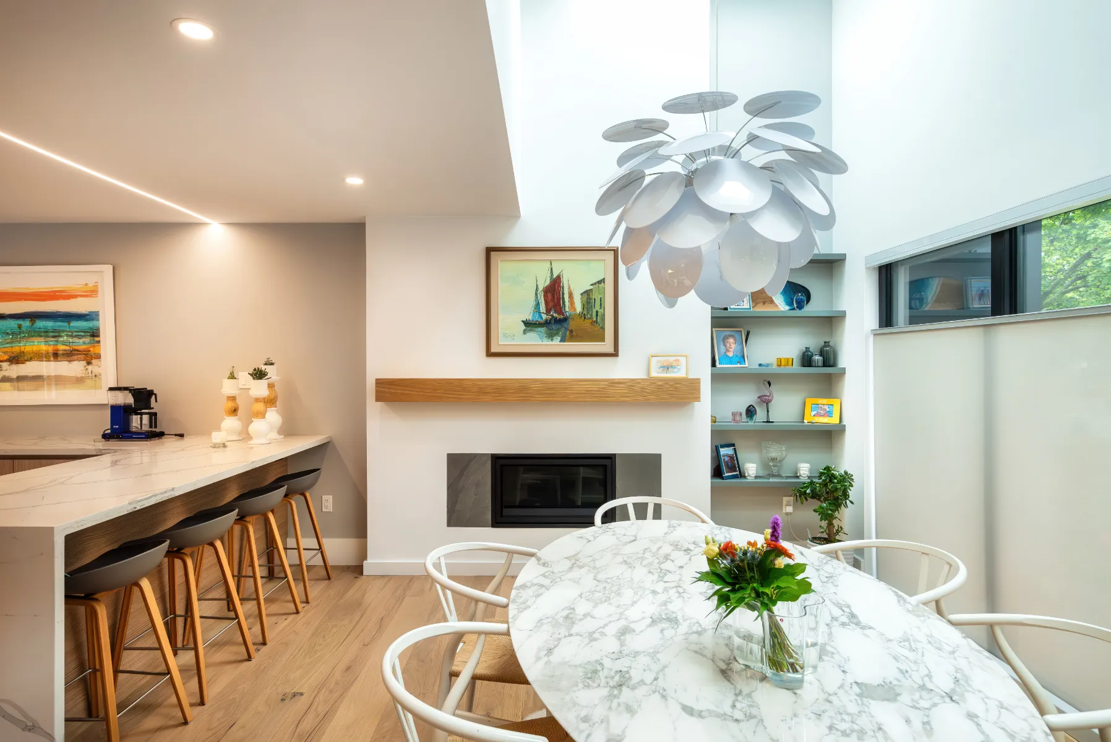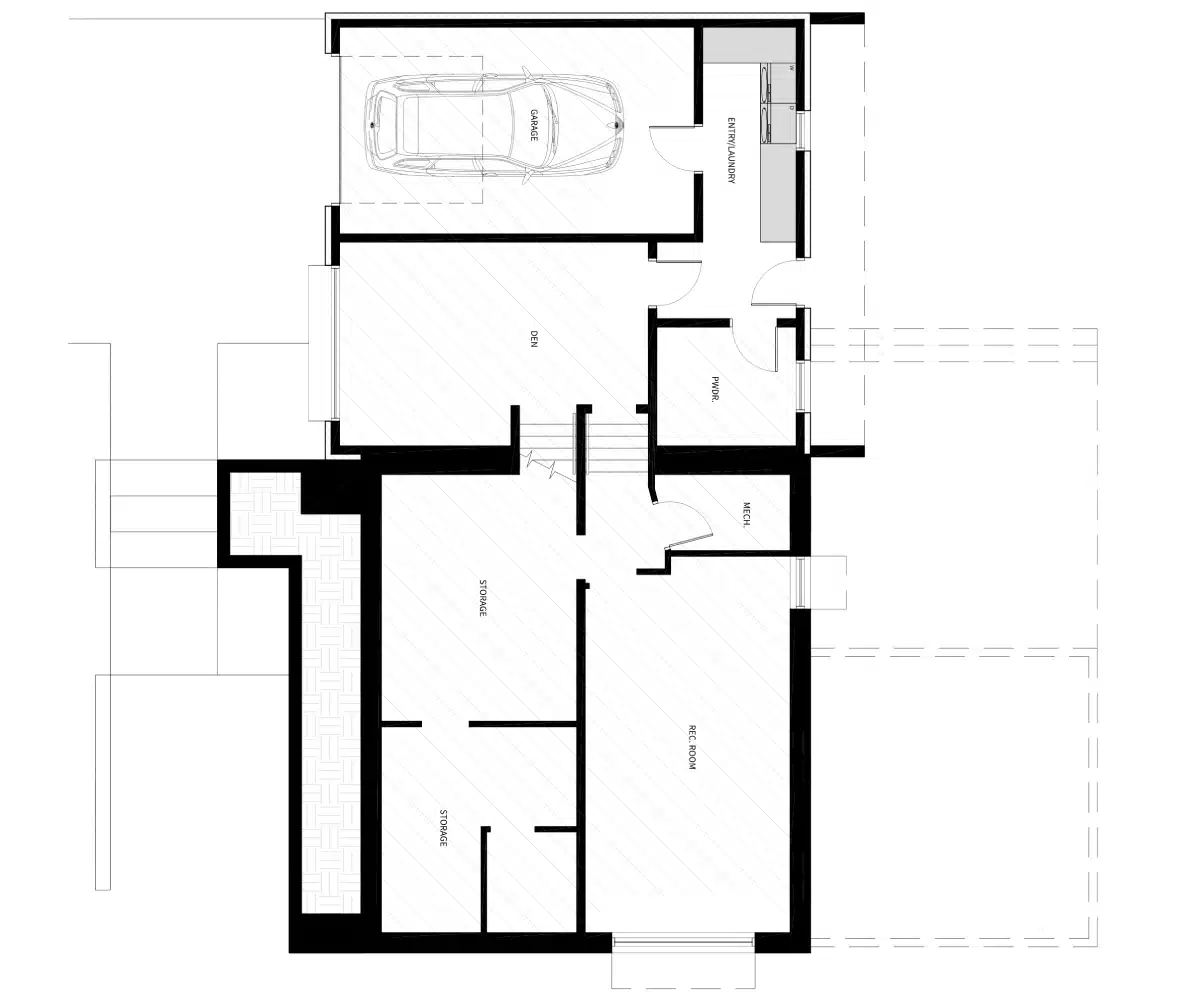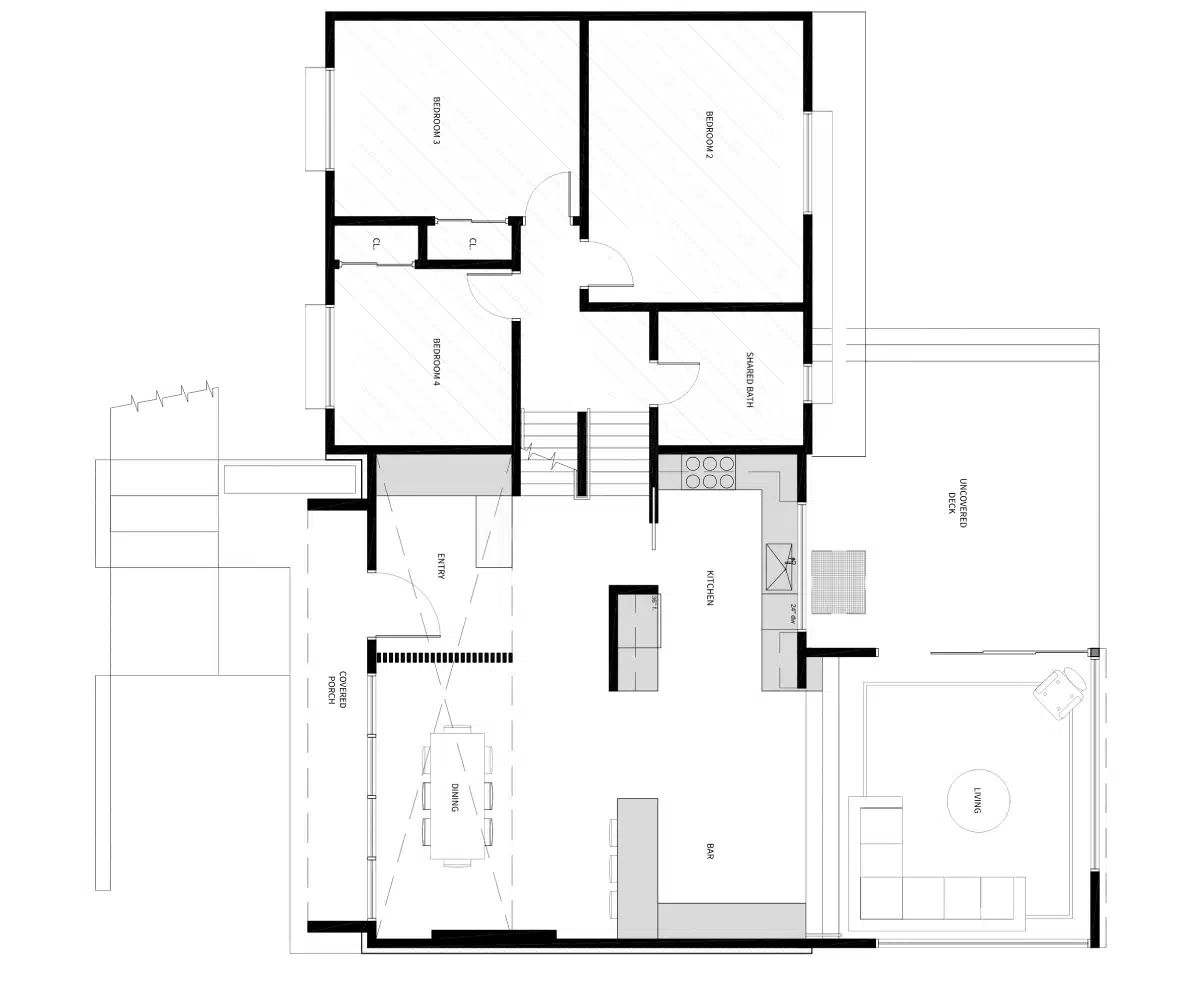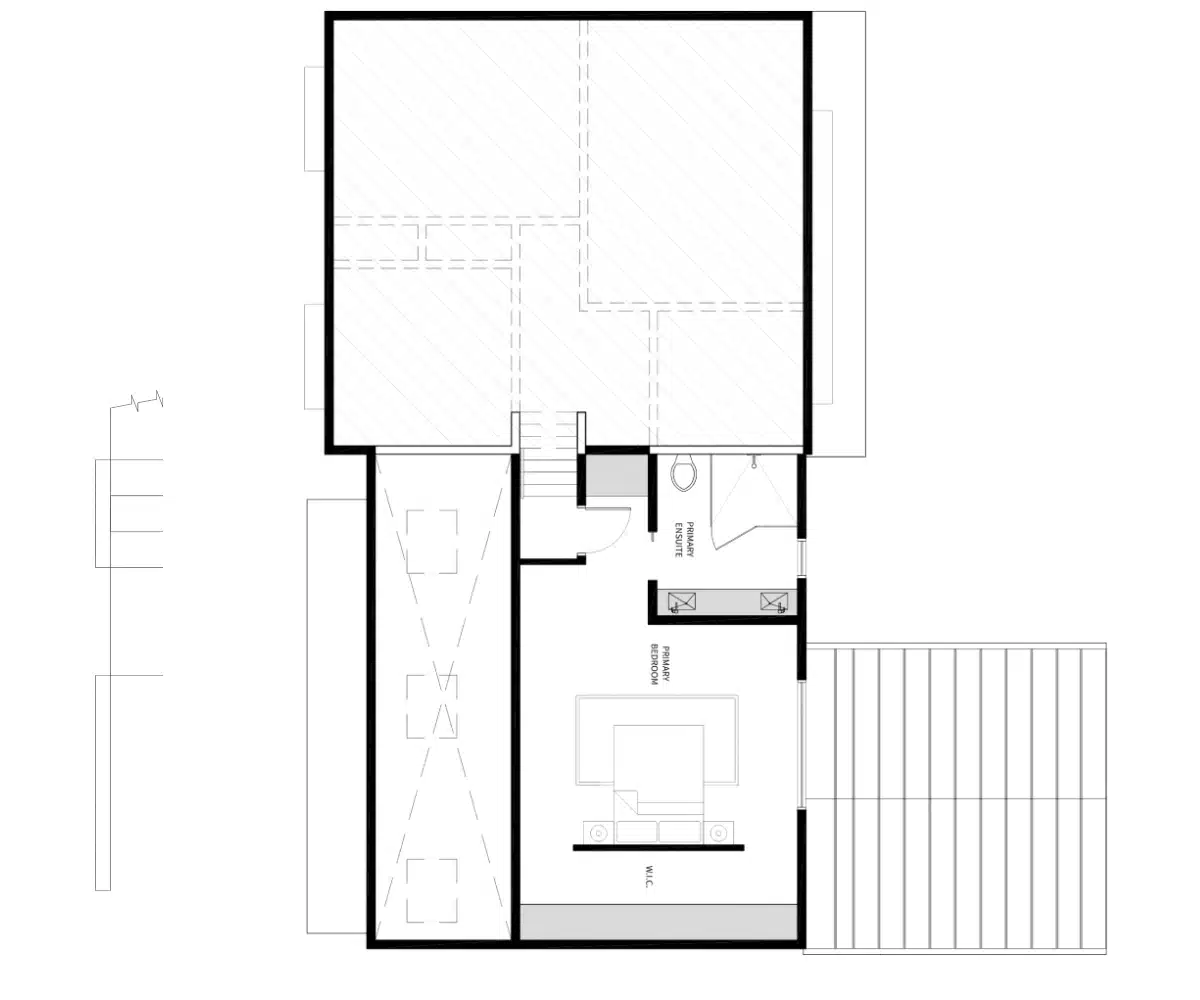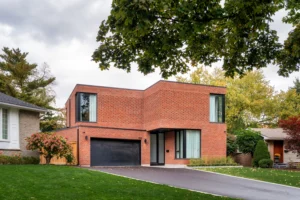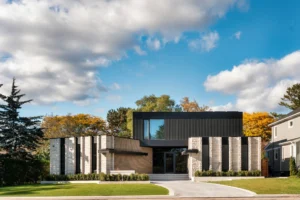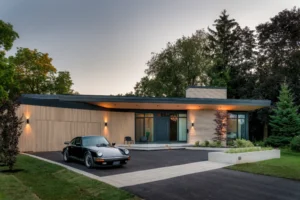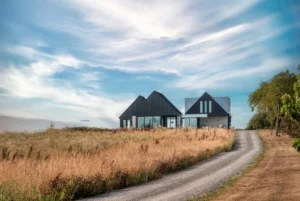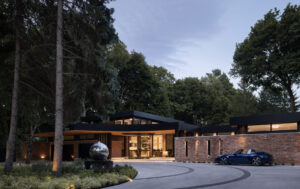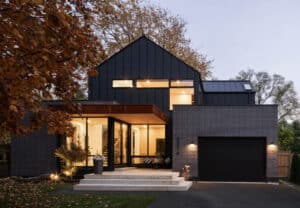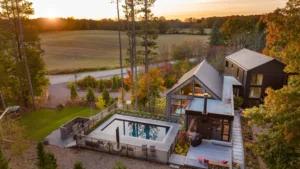3166 South Project
Our clients loved their area of south Burlington too much to move, so our office stepped in to renovate and add some additional living space for them to continue to enjoy life as their family ages in place.
Residential Design
Interior Design
4 bedrooms
3.5 bathrooms
2500 sq.ft.
Sandalwood Custom Homes
Craft Photo and Video
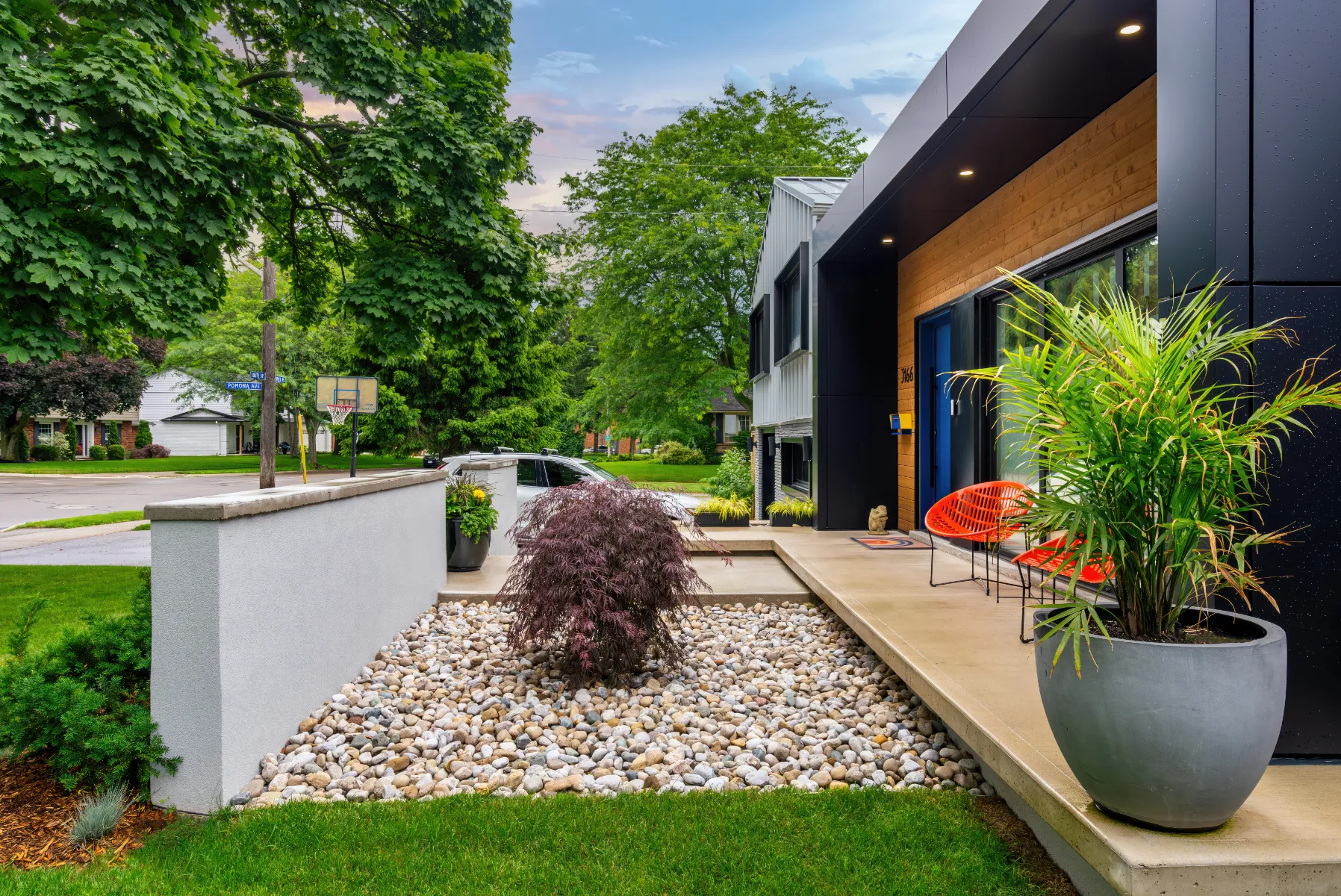
Our office has worked on several side-split renovation projects over the years, and this one is likely the largest change we’ve ever seen from this style of structure. Sited a 5 minute drive from downtown Burlington, in an area of the city full of 70+ year old trees and oversized lots sits our 3166 South Project.
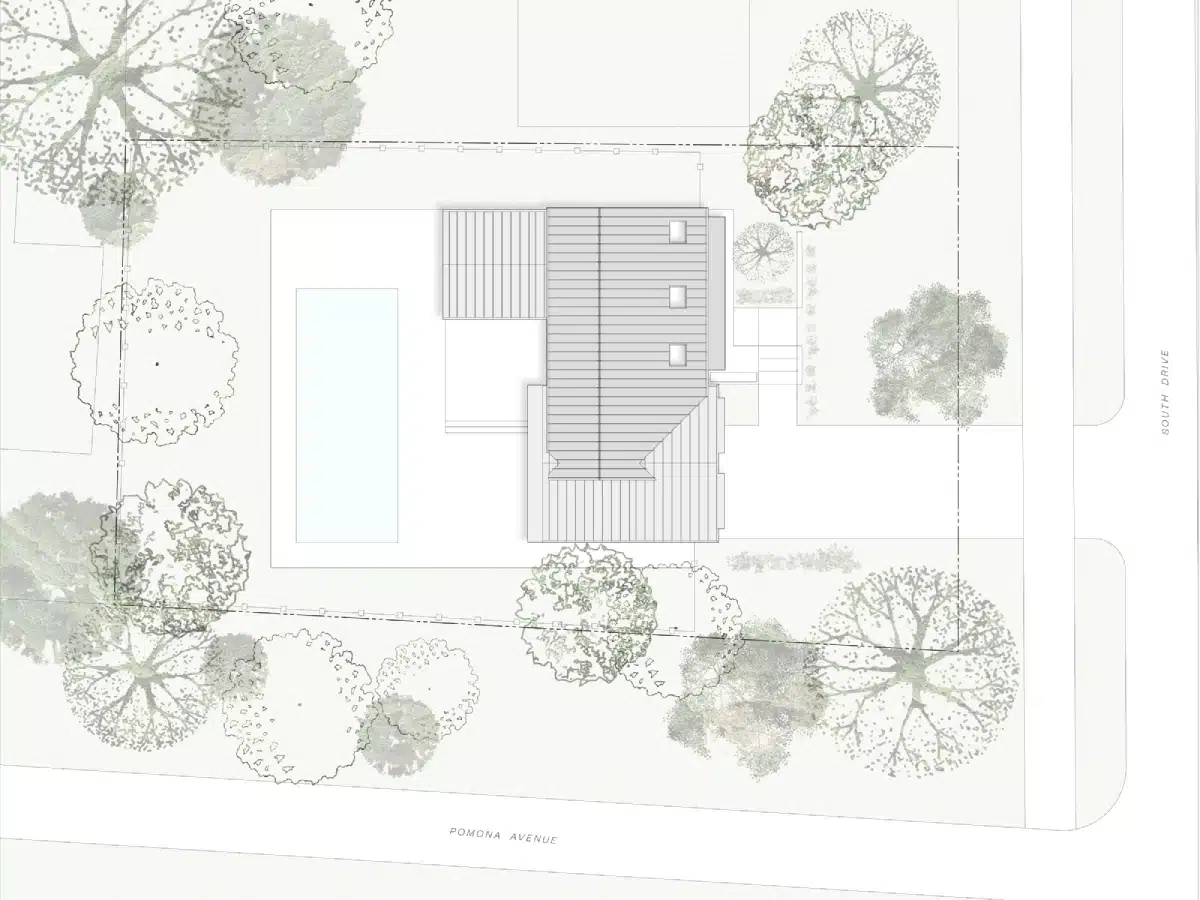
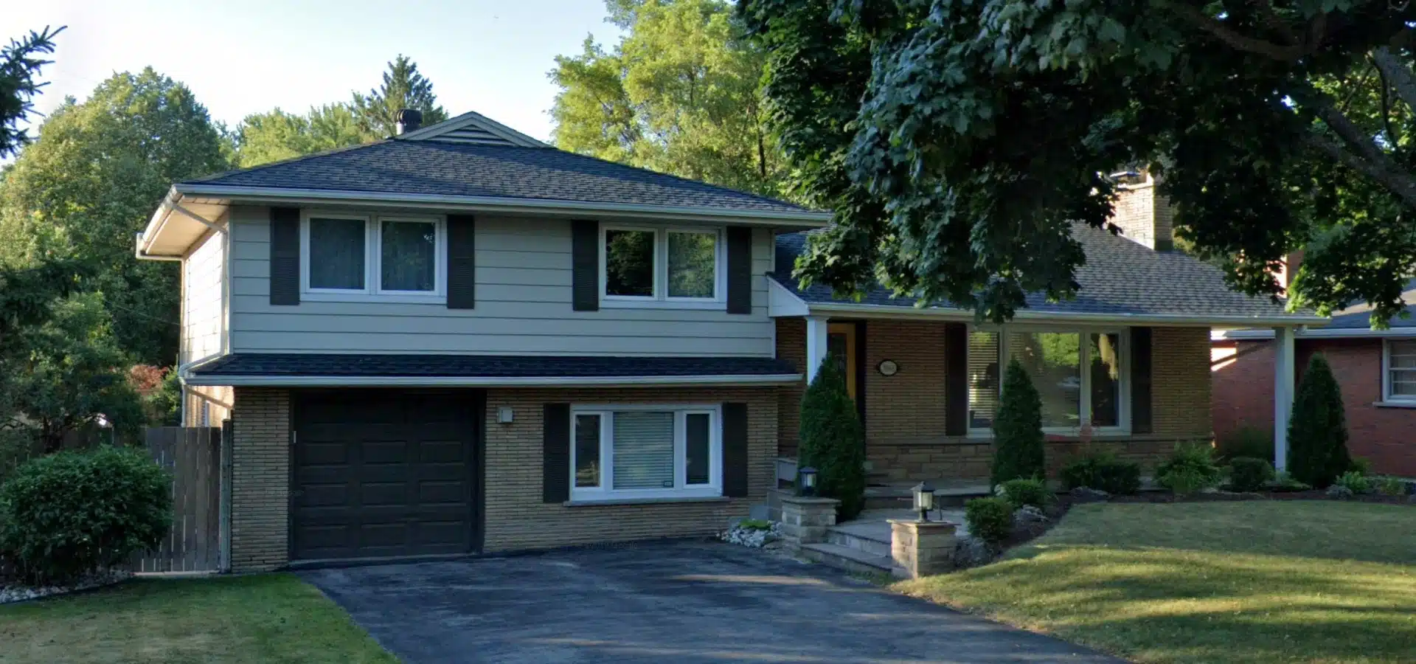
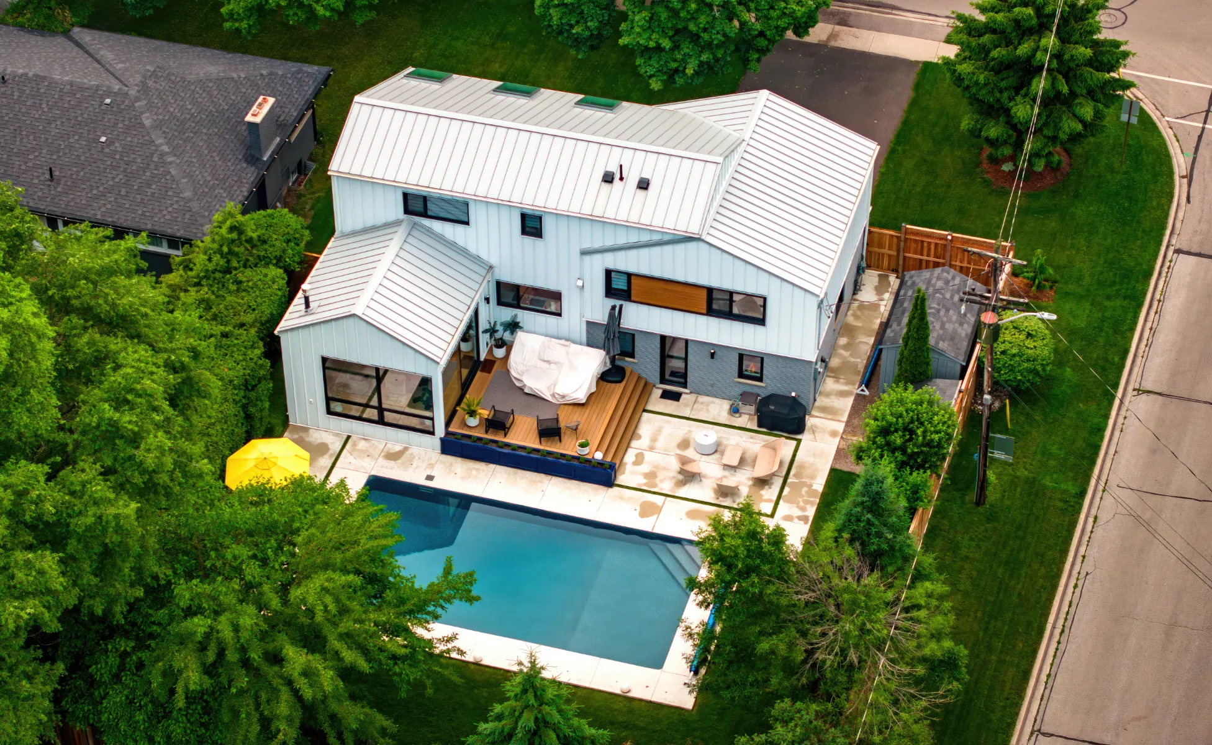
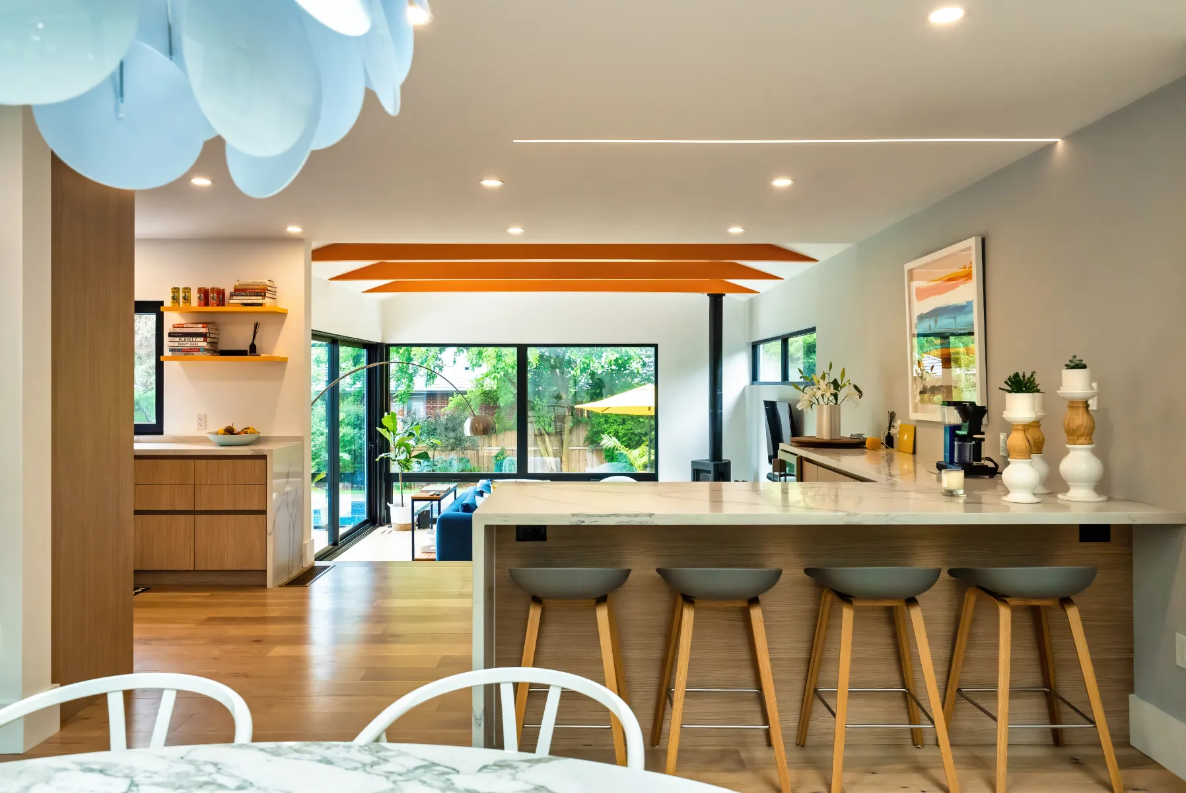
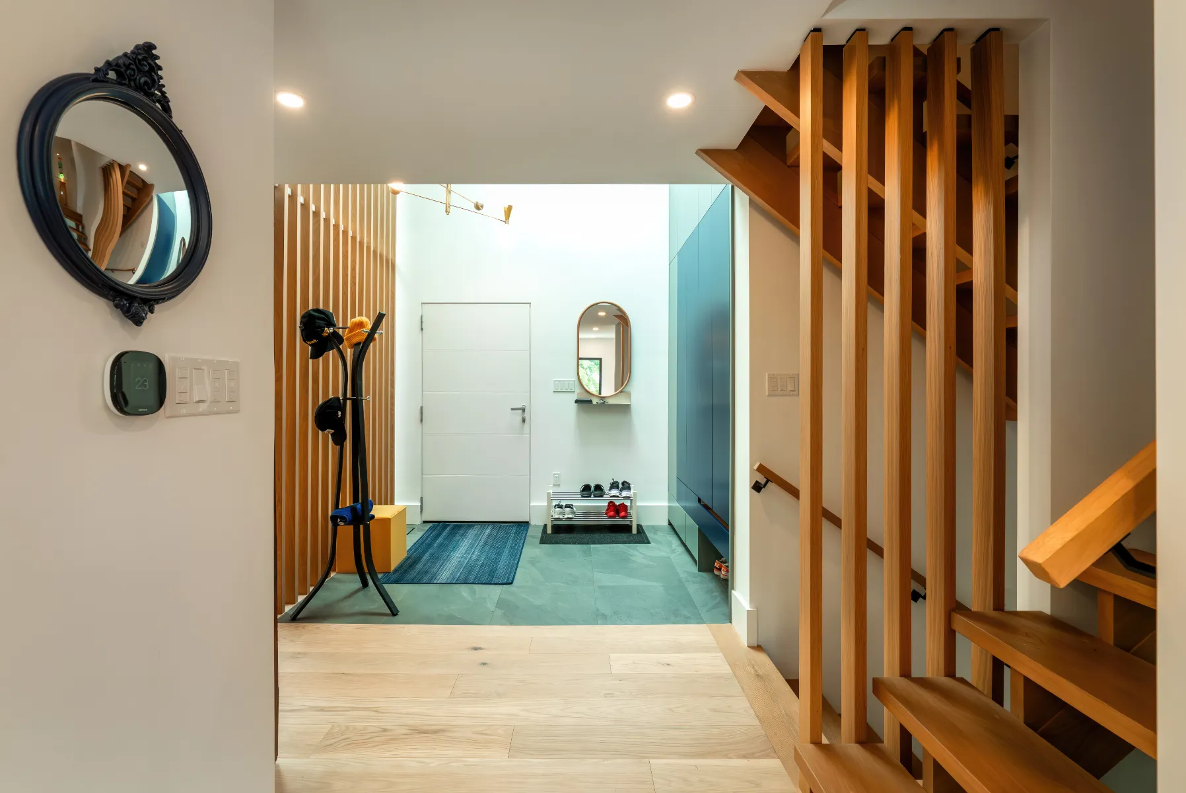
We completely renovated the home, as well as add on a 15×15 rear addition for a new living room as the expansion upward for a new primary bedroom, bathroom and walk in closet over the existing kitchen space. This area was accommodated by removing the roof and replacing it with this amazing new living space.
