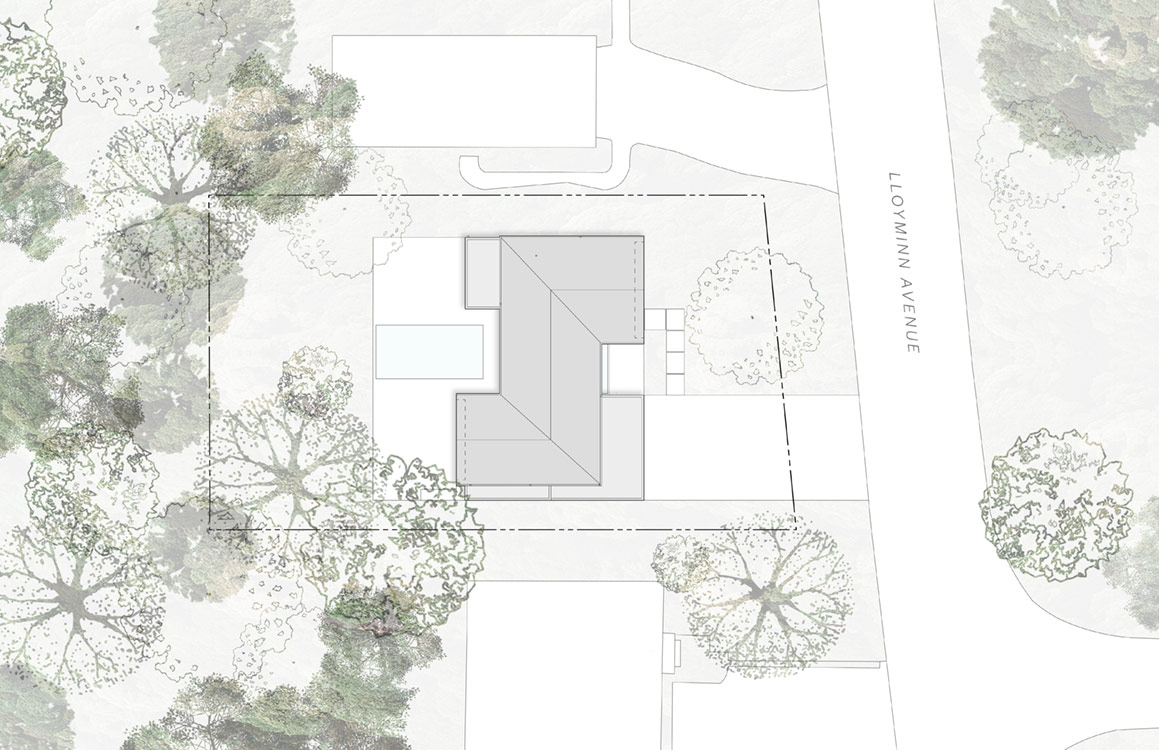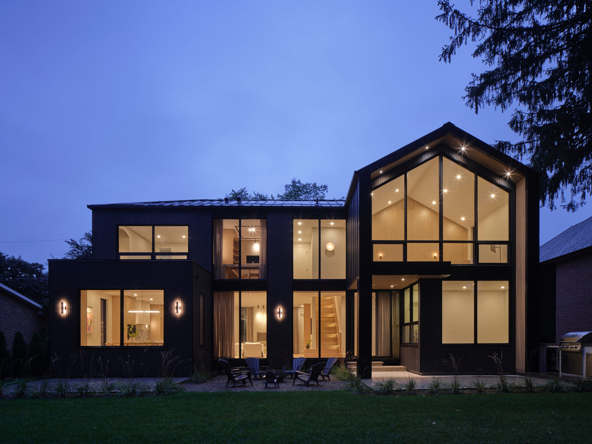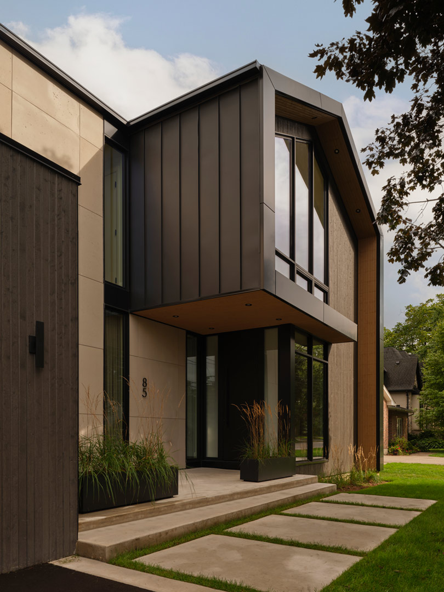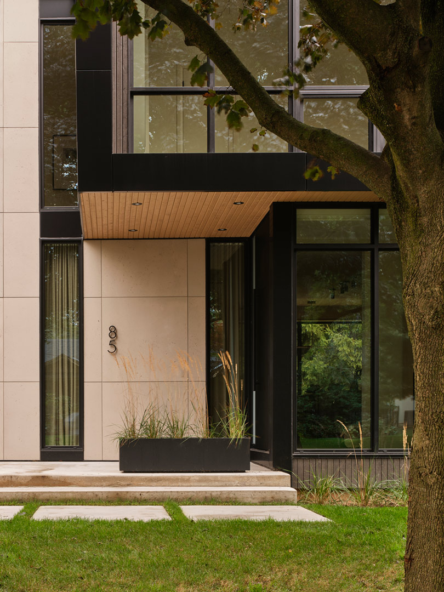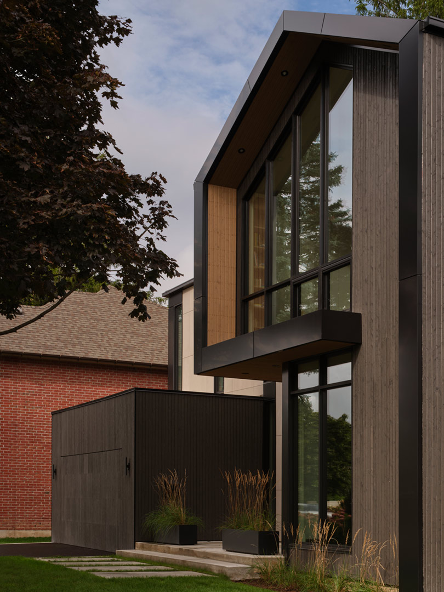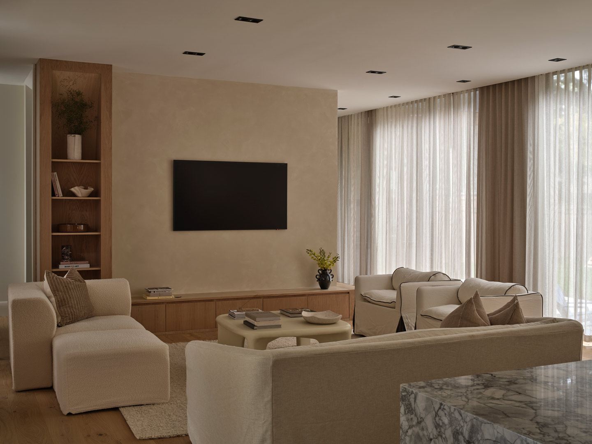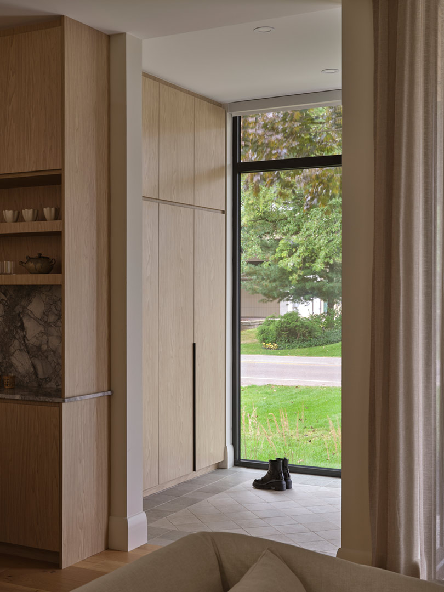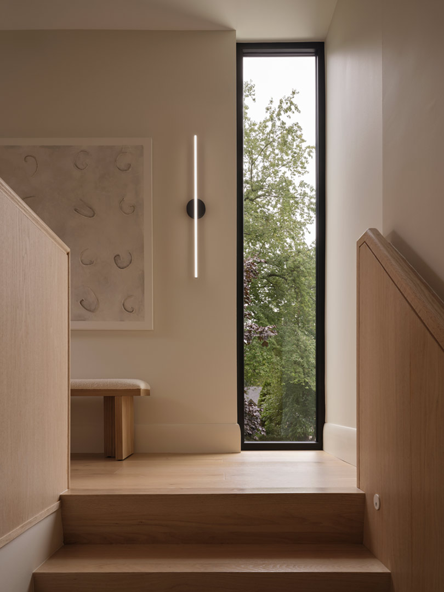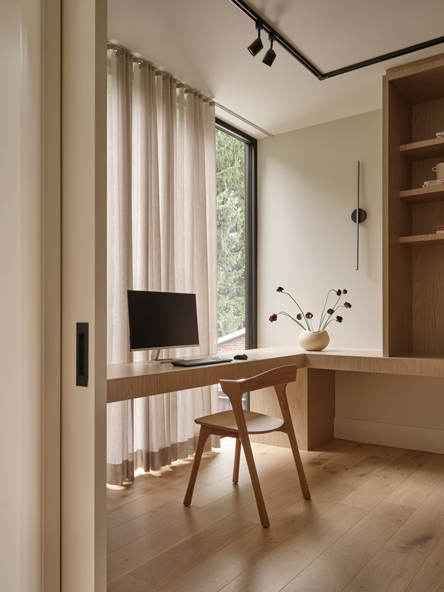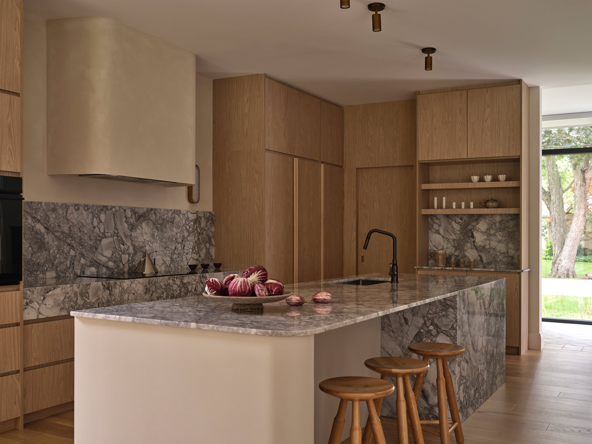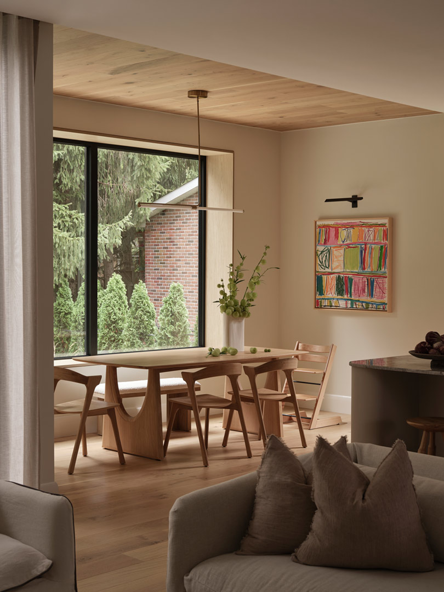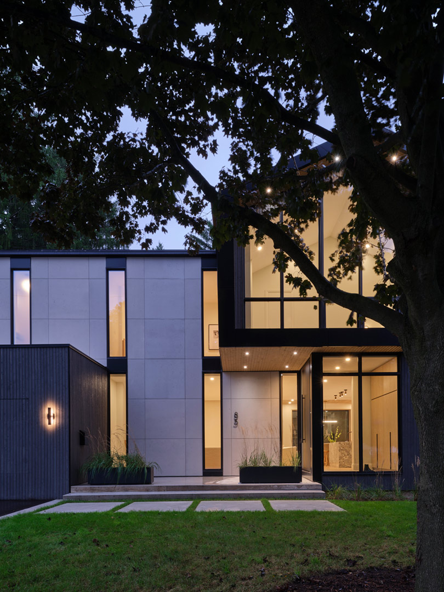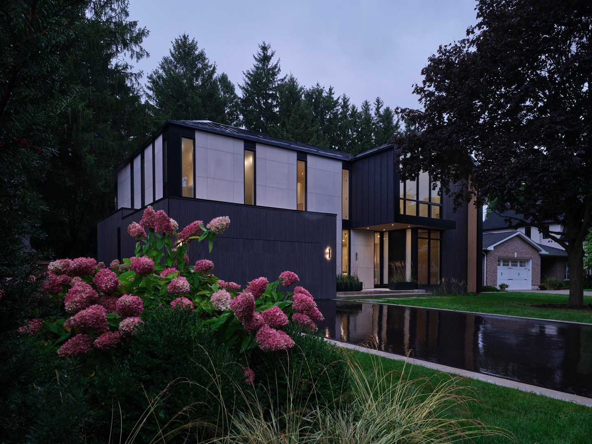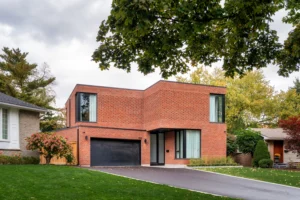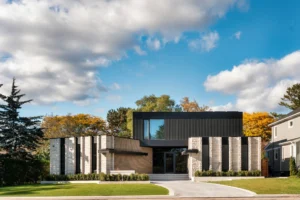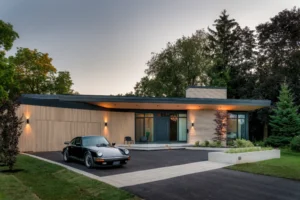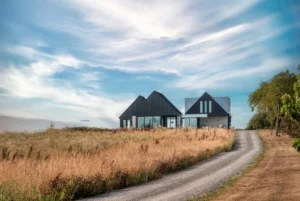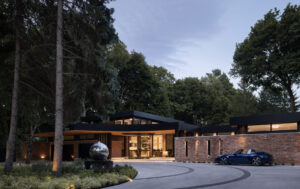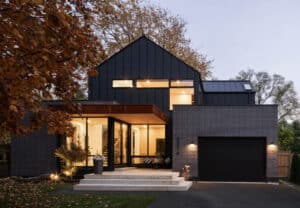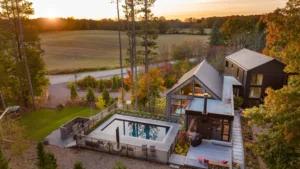85 Lloyminn
Located in Ancaster, this house is in very close proximity to several of our other projects (the closest being across the street!). Initial designs were anchored on a rural-inspired silhouette. As the massing evolved, the Scandinavian-influenced gable profiles elevated this project to a refined contemporary design.
Planning
Residential Design
3,000 sq. ft.
3 Bedrooms
3.5 Bathrooms
New Build
Taking inspiration from countryside villa motifs, this project incorporates natural elements including stone and wood siding along the front facade. Visitors are greeted at the entrance by a double height wall of stone and thin double-height strips of glass, ending with a water feature along the porch. The front door tucks under the gable projection to respond to the human scale. With the form being simple and defined, choosing materials with strong textures helped to soften the contemporary form.
This project incorporates many small details to create a new journey throughout each space, the strongest of these details being the hidden stairs. These stairs are intended to be experiential, and cannot be viewed until they need to be used. Flanked by windows on both sides, the view outdoors is the focal point of the experience no matter which way the user is traveling.
Our clients also have prevalent work priorities, and it was important to still have connectivity to their family despite that. The office design in this home serves function similar to a hotel suite, still integrated within the primary bedroom while maintaining privacy.
