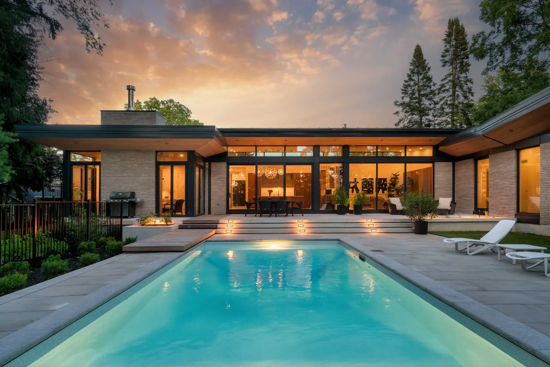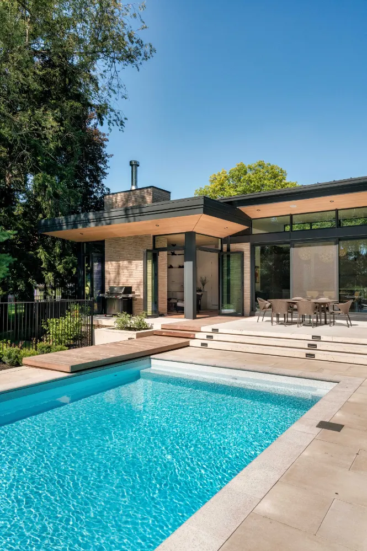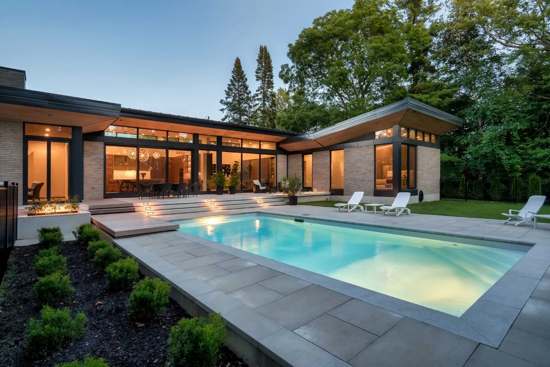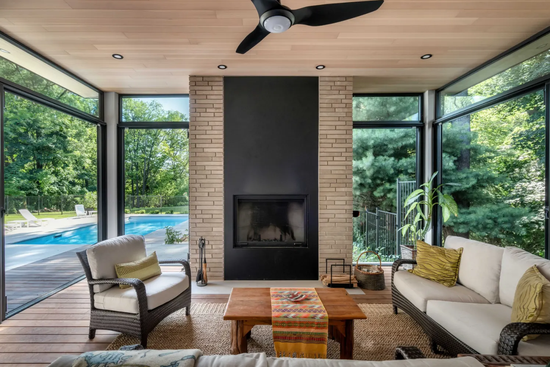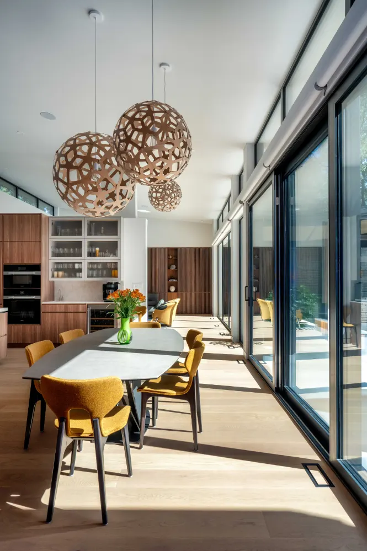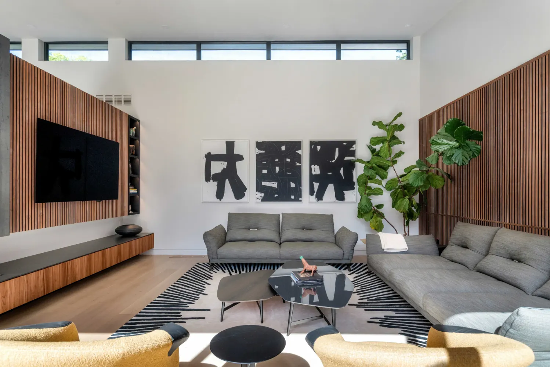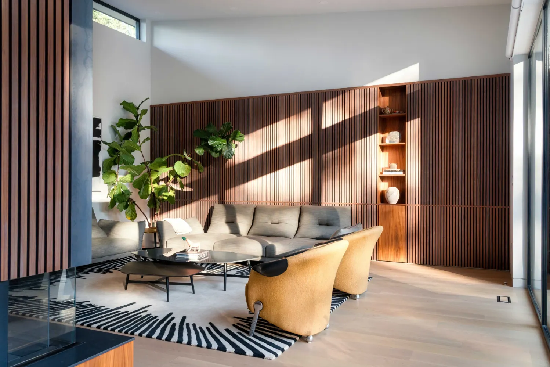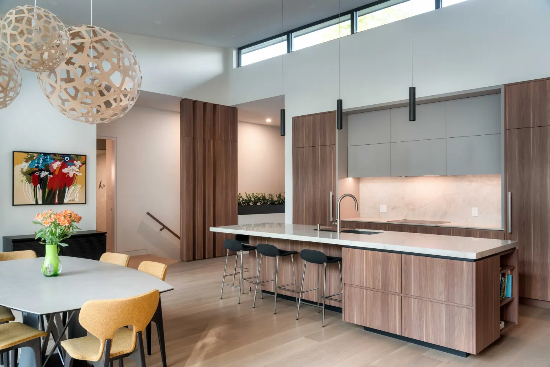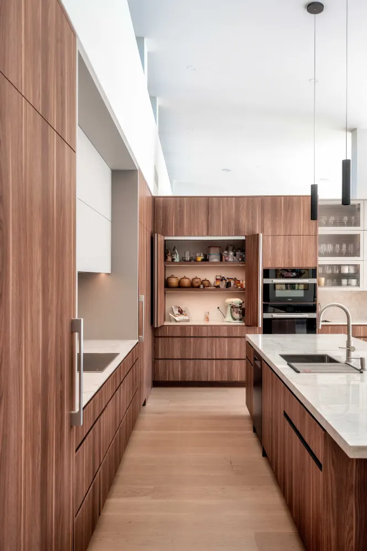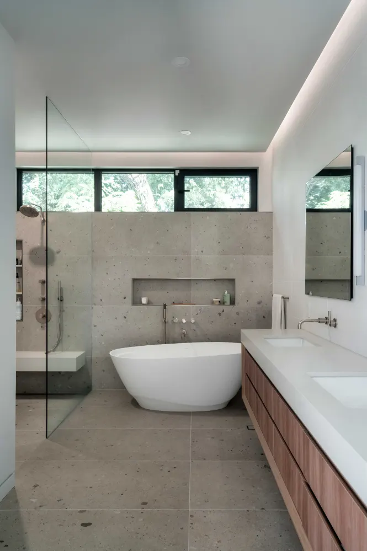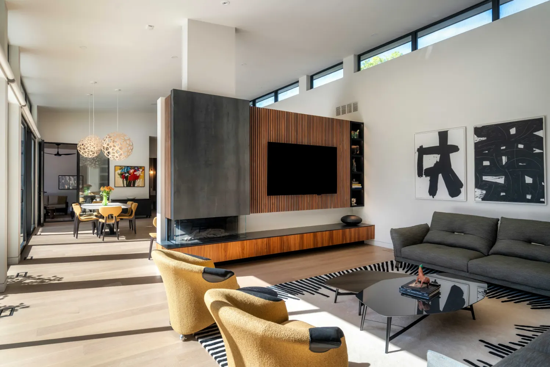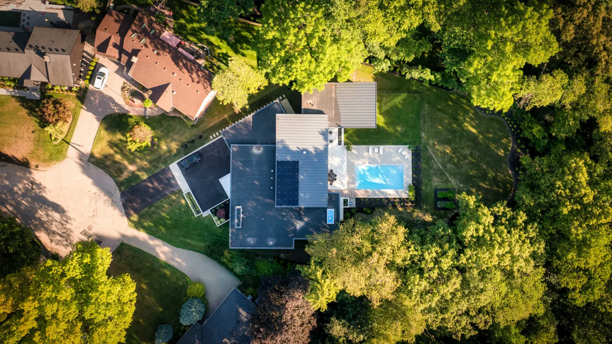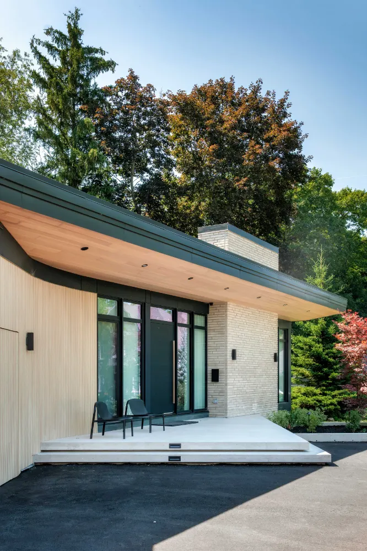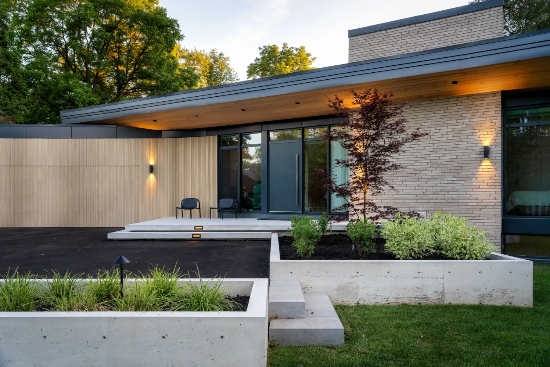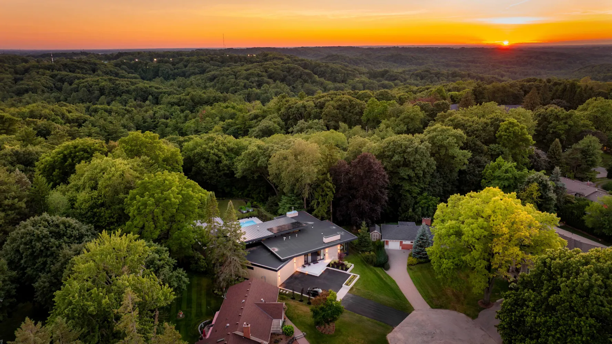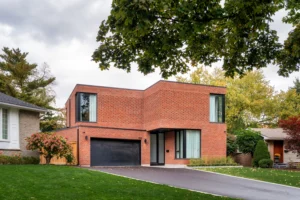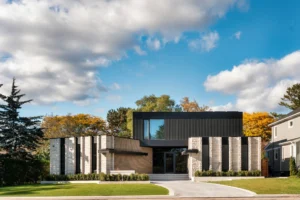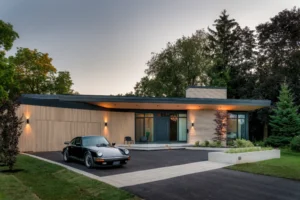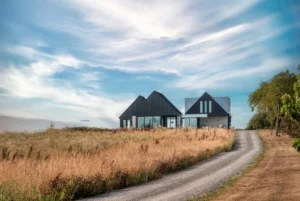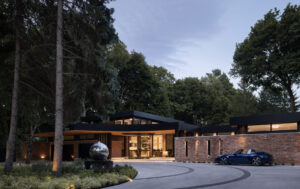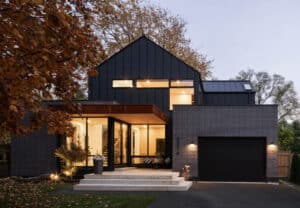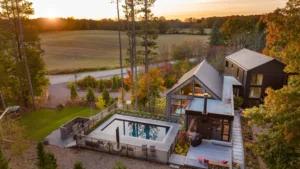Ancaster, Ontario
Beverley Midcentury
Set within a mature, tree-lined neighbourhood, this single-storey residence reinterprets mid-century modern ideals through a contemporary lens of precision, warmth, and livability.
Work On
Design
Interiors
Planning
Interiors
Planning
DETAILS
3,330 sq.ft.
3 bedrooms
4 bathrooms
3 bedrooms
4 bathrooms
PHOTOGRAPHER
BUILDER
The design organizes around a central courtyard and pool, creating a seamless flow between indoor and outdoor life. Deep roof overhangs, full-height glazing, and a restrained material palette—light brick, vertical wood cladding, black steel, and warm cedar soffits—establish a balanced dialogue of lightness and permanence.
Inside, natural light animates every space. Walnut cabinetry, pale oak flooring, and soft neutral finishes bring a calm tactility, while custom detailing ensures continuity between exterior and interior design. The kitchen, dining, and living zones form a transparent spine overlooking the courtyard, dissolving boundaries and expanding the sense of space.
Refined yet approachable, the home embodies an elegant simplicity—where proportion, craftsmanship, and material honesty replace ornament. The result is a dwelling that feels timelessly modern: grounded in its site, quietly confident in its expression, and designed for both everyday comfort and moments of celebration.
