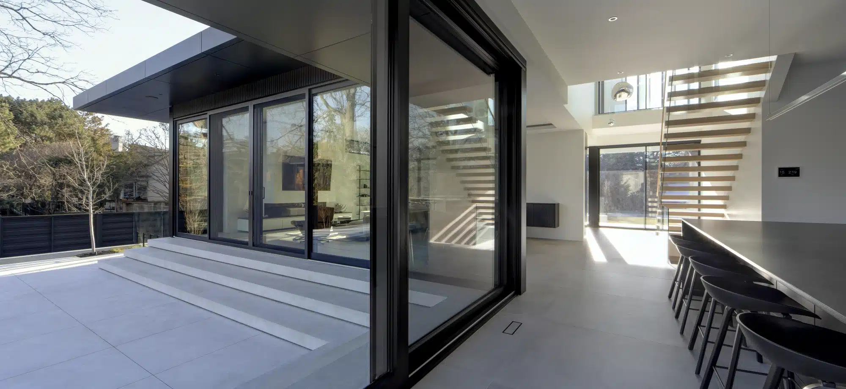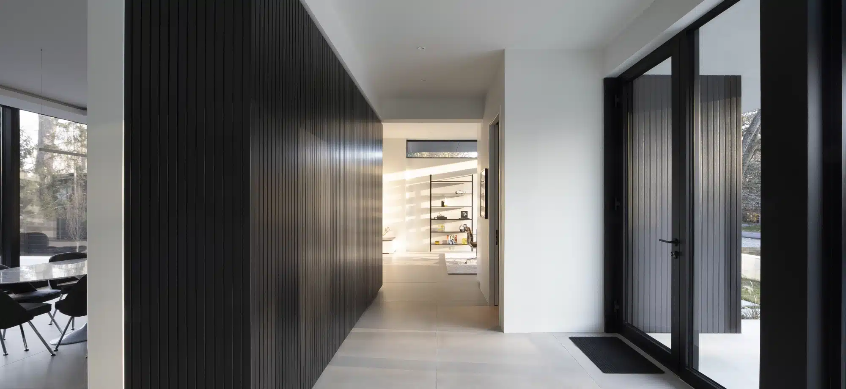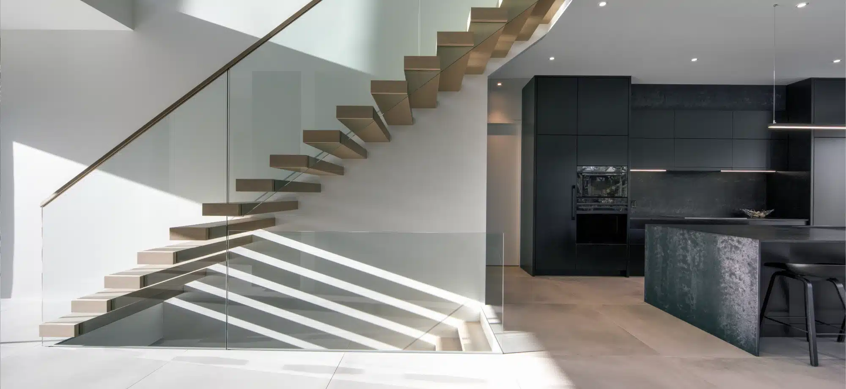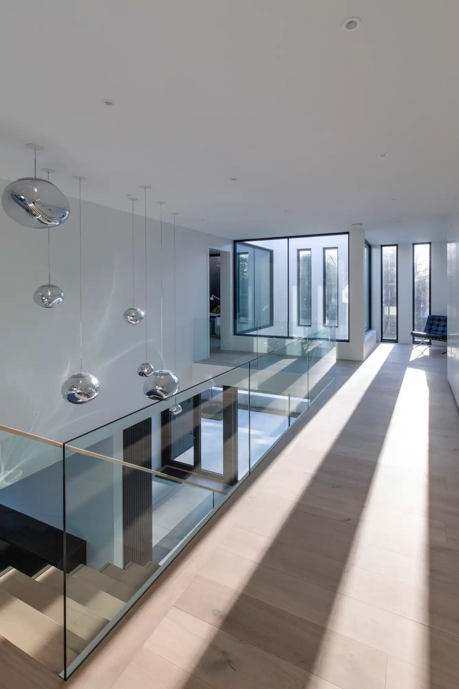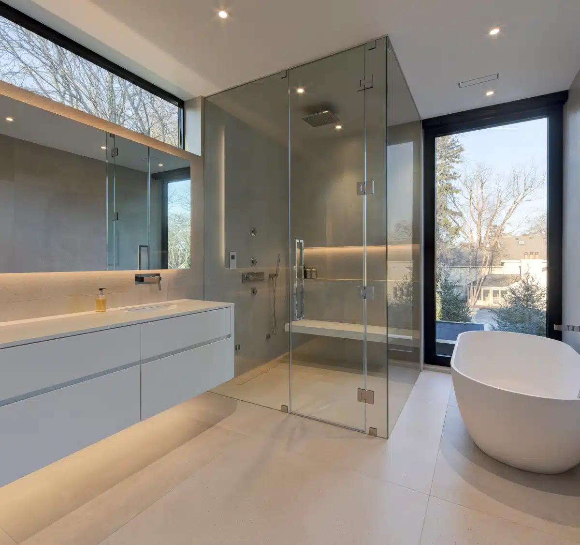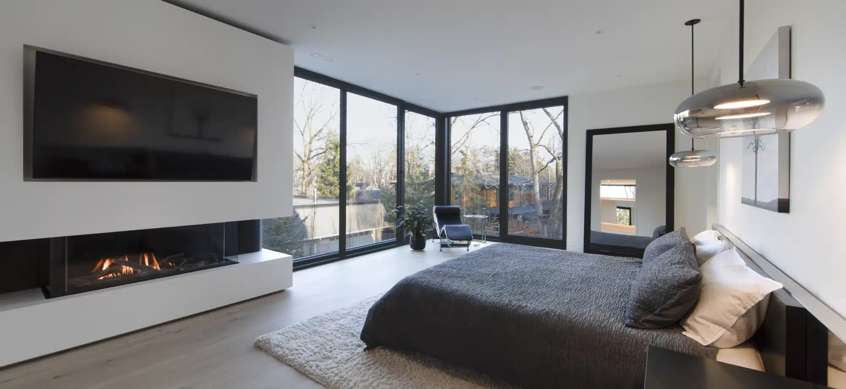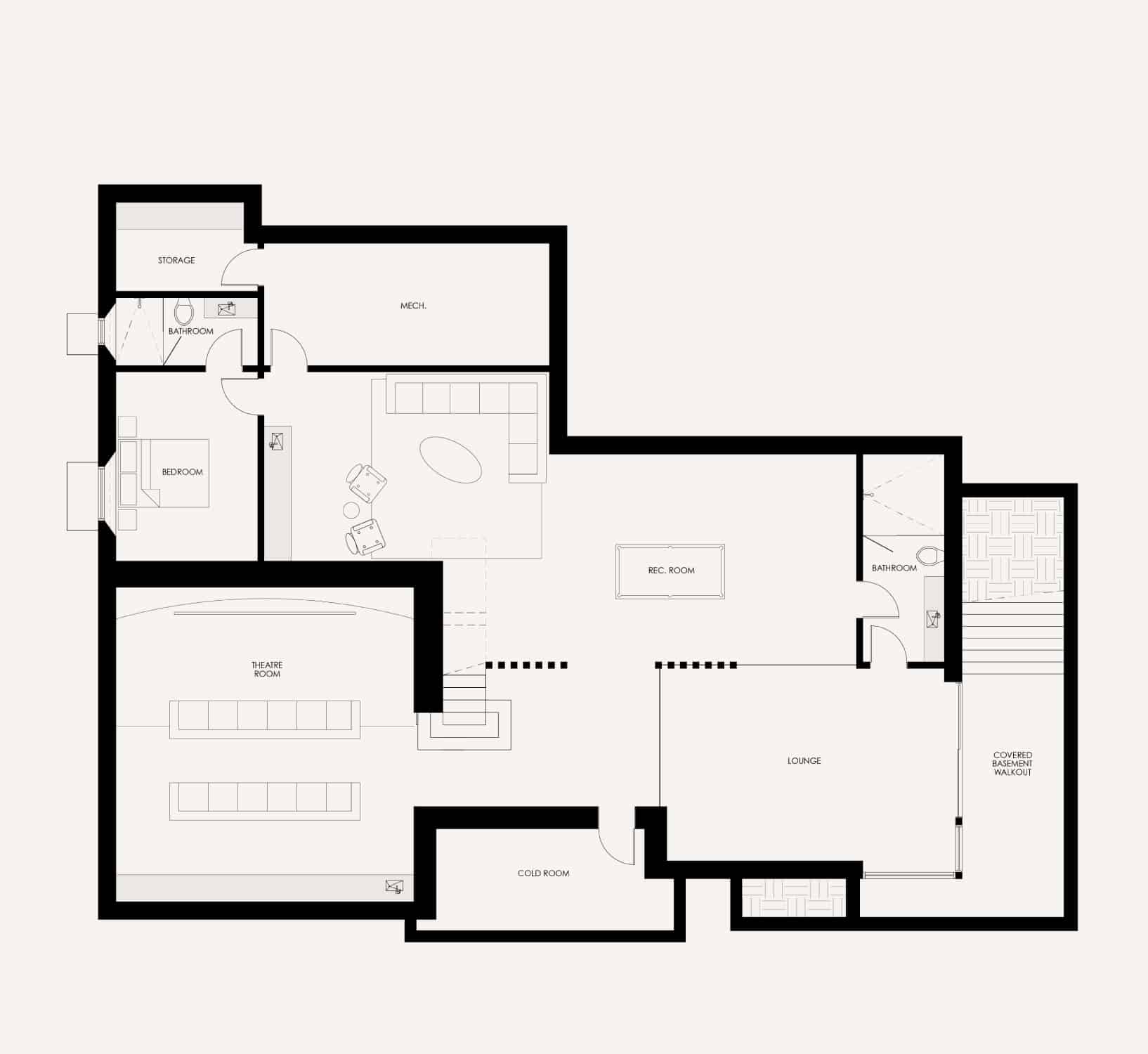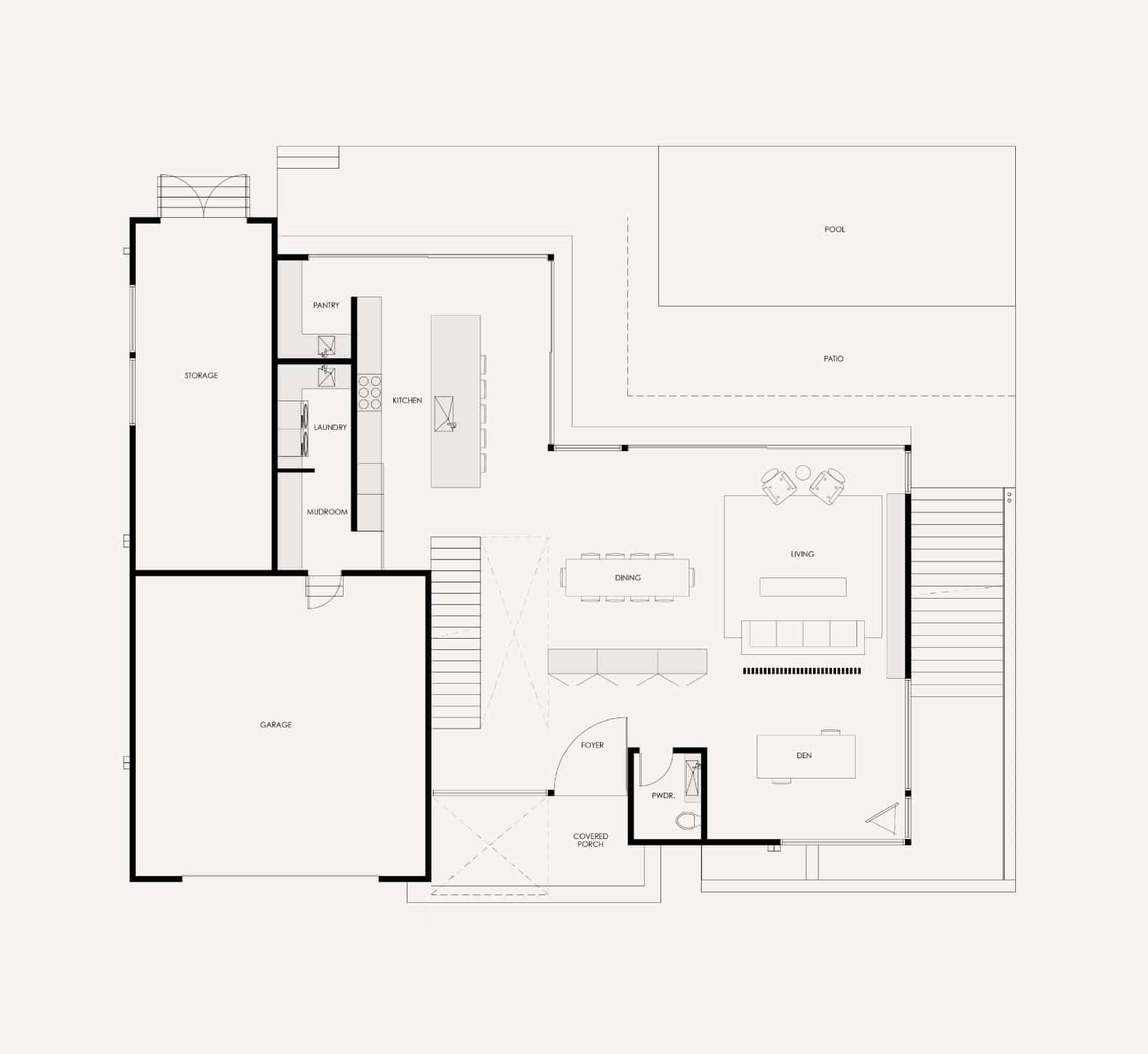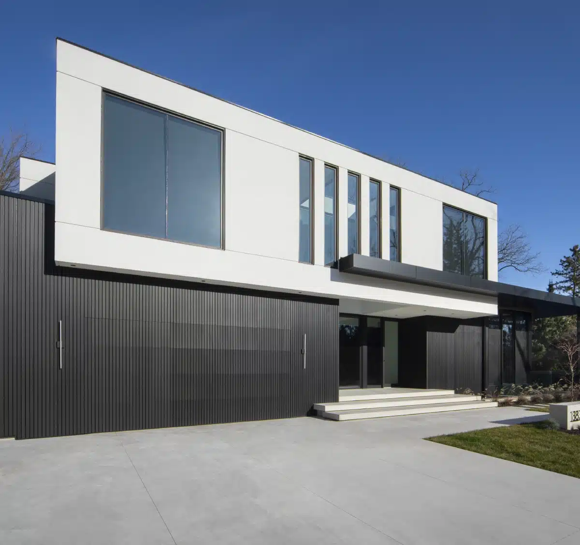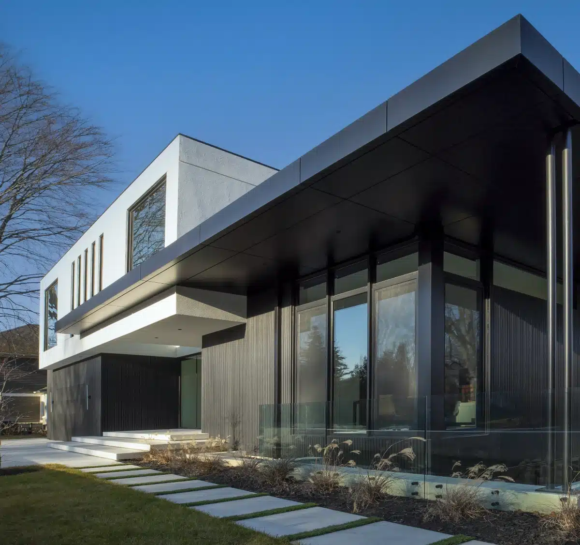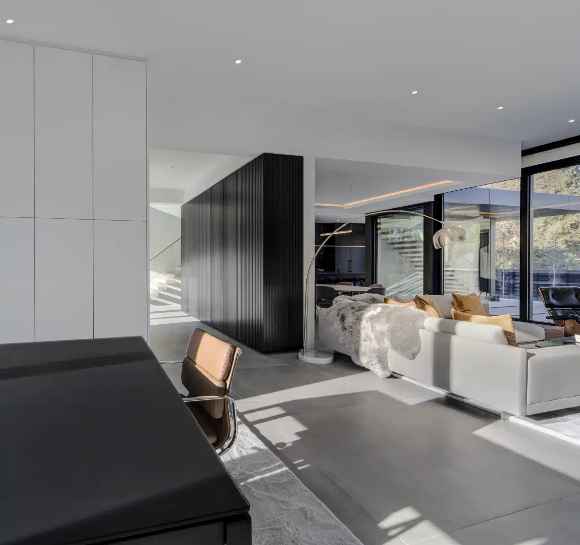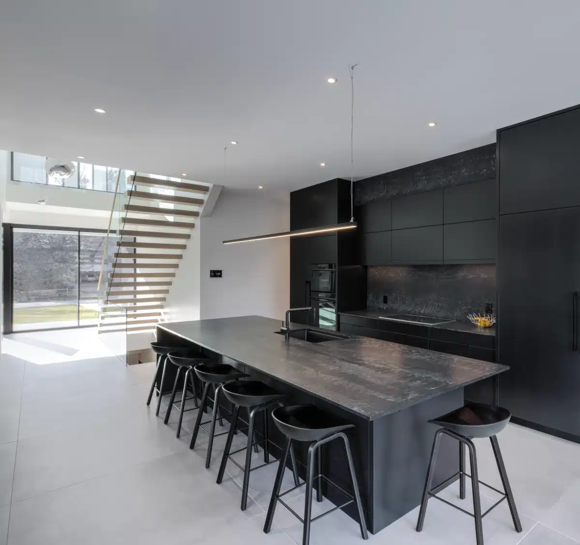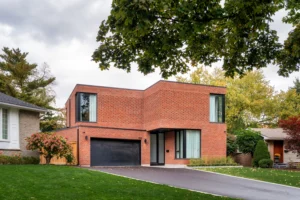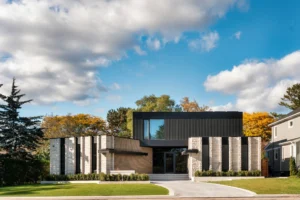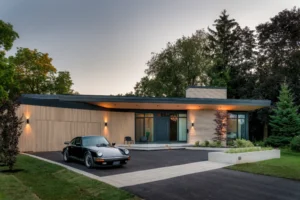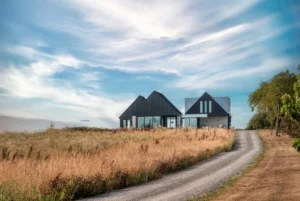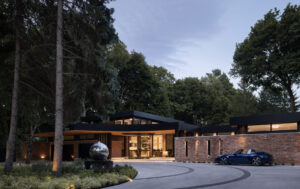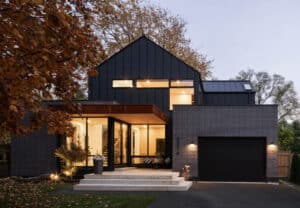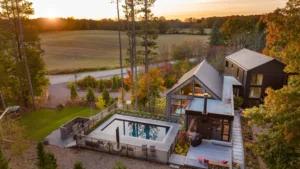183 Donessle Drive
Residential Design
Permitting & Planning
Site Research
4,000 sq. ft.
4 Bedroom
3.5 Bathroom
New Build
Philo Construction
Simon Tanenbaum Photography
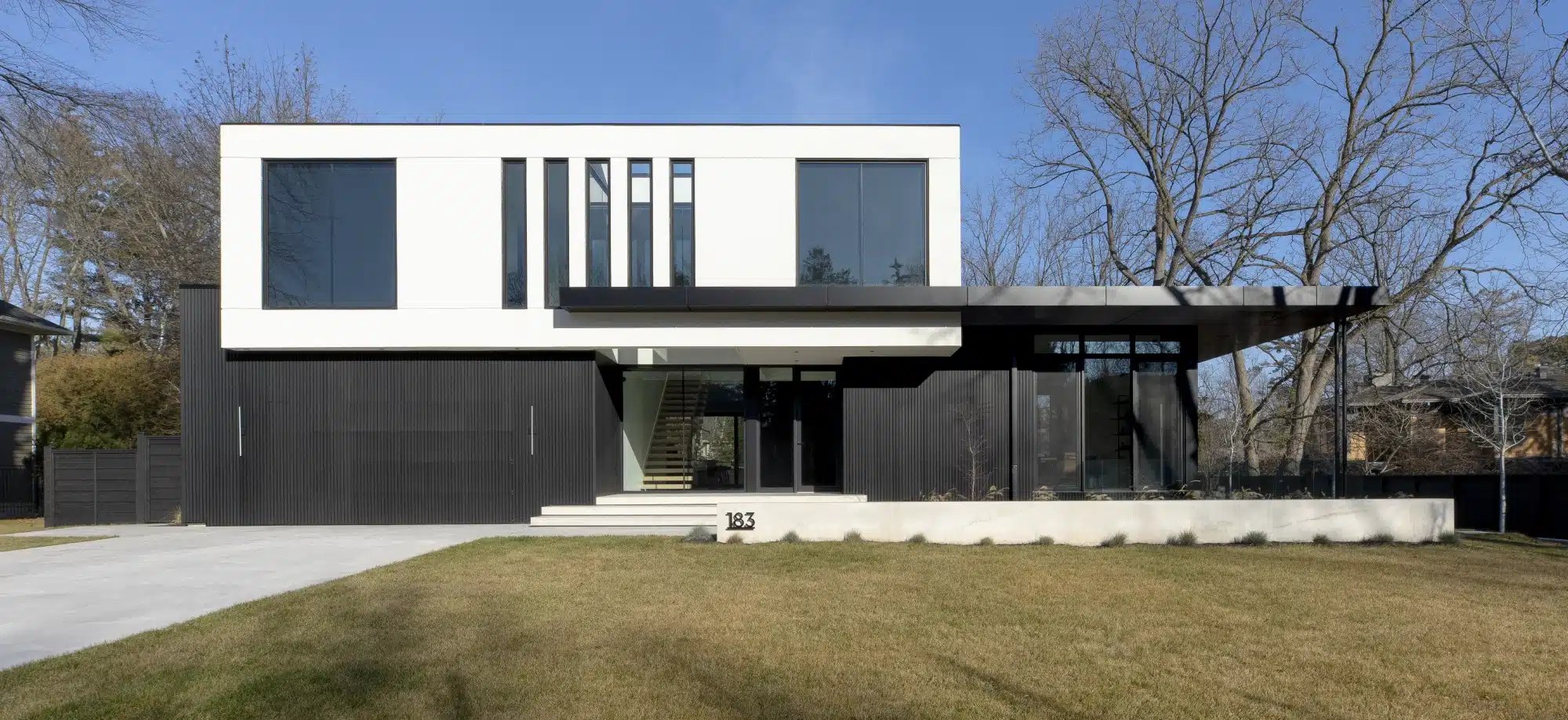
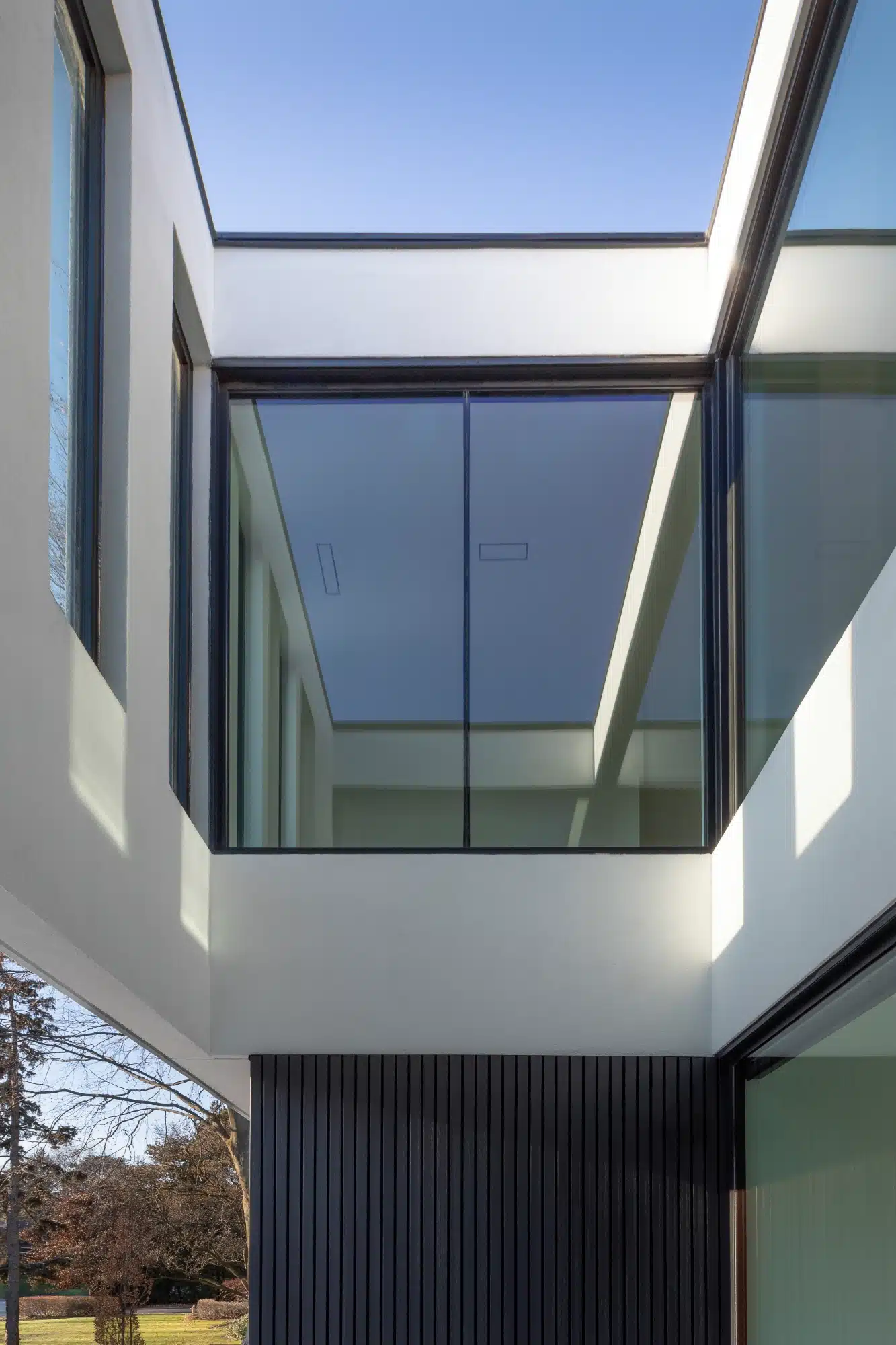
Typically this type of main floor layout would make it difficult to get large windows in the basement with the rear patio taking up valuable sun exposure for the basement however we were able to fit a rather sizable basement walk-up in the south side-yard. This walk-up allowed us to get full floor to ceiling glass in the basement gym/ yoga space without eating into any precious backyard space.
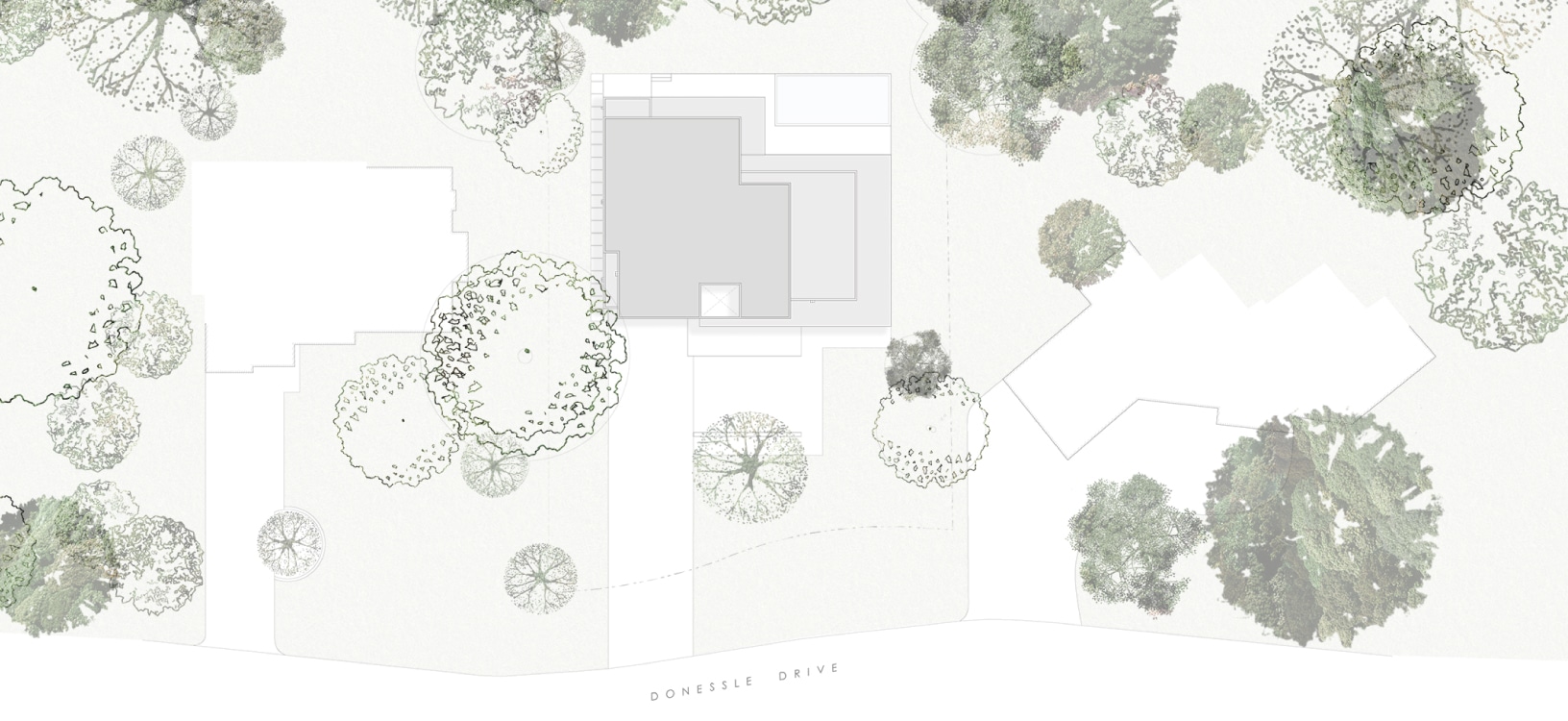
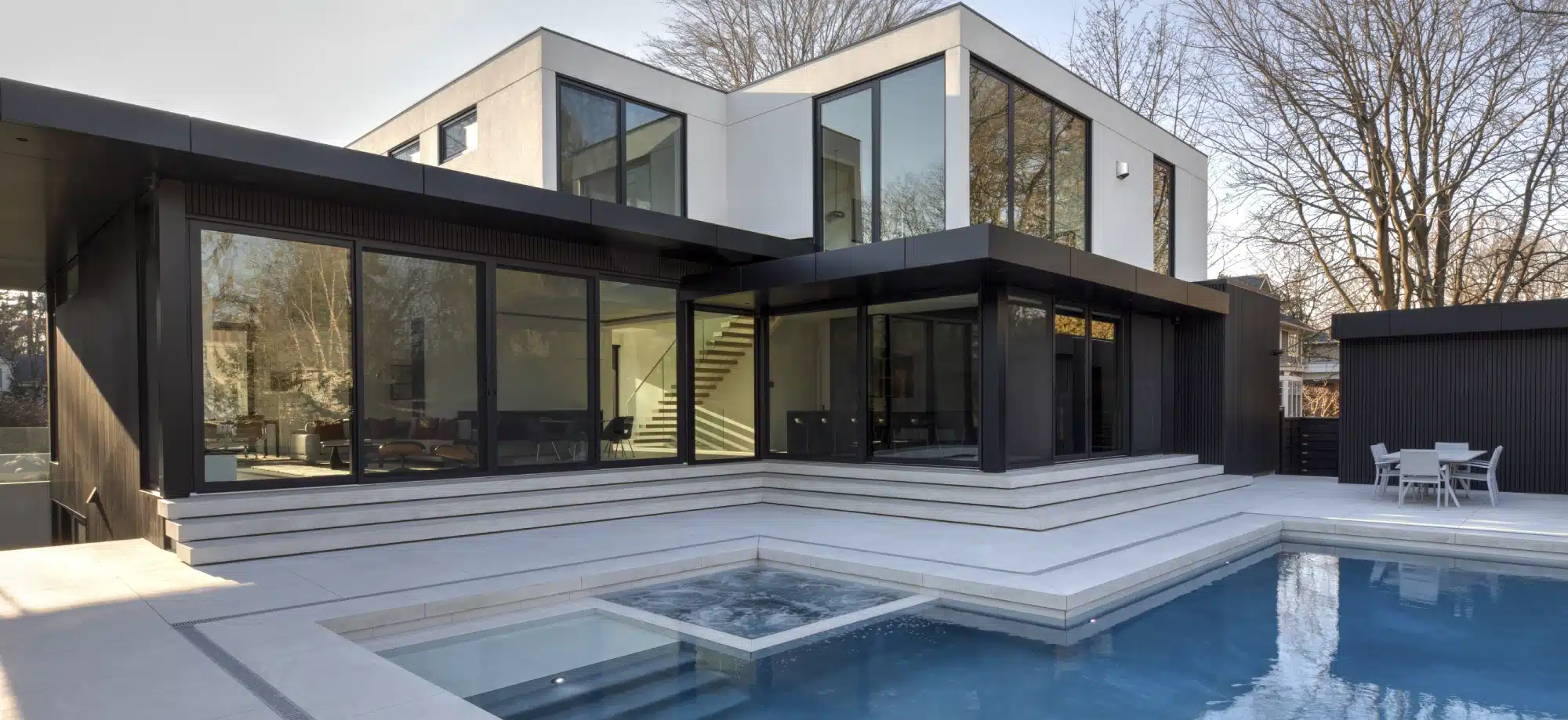
On the front of the home we incorporated a unique open air light well, its impact can be felt throughout the home on both main and second floor. We wanted to incorporate a double volume space at the main entrance that would filter light between both floors however we did not necessarily want to expose the entirety of the second floor to the street side of the property so we massed the front of the home as one continuous facade and introduced an interior light well behind. This allows for a ton of light on both floors but gives the occupants privacy moving through the second floor in the mornings and evenings.
