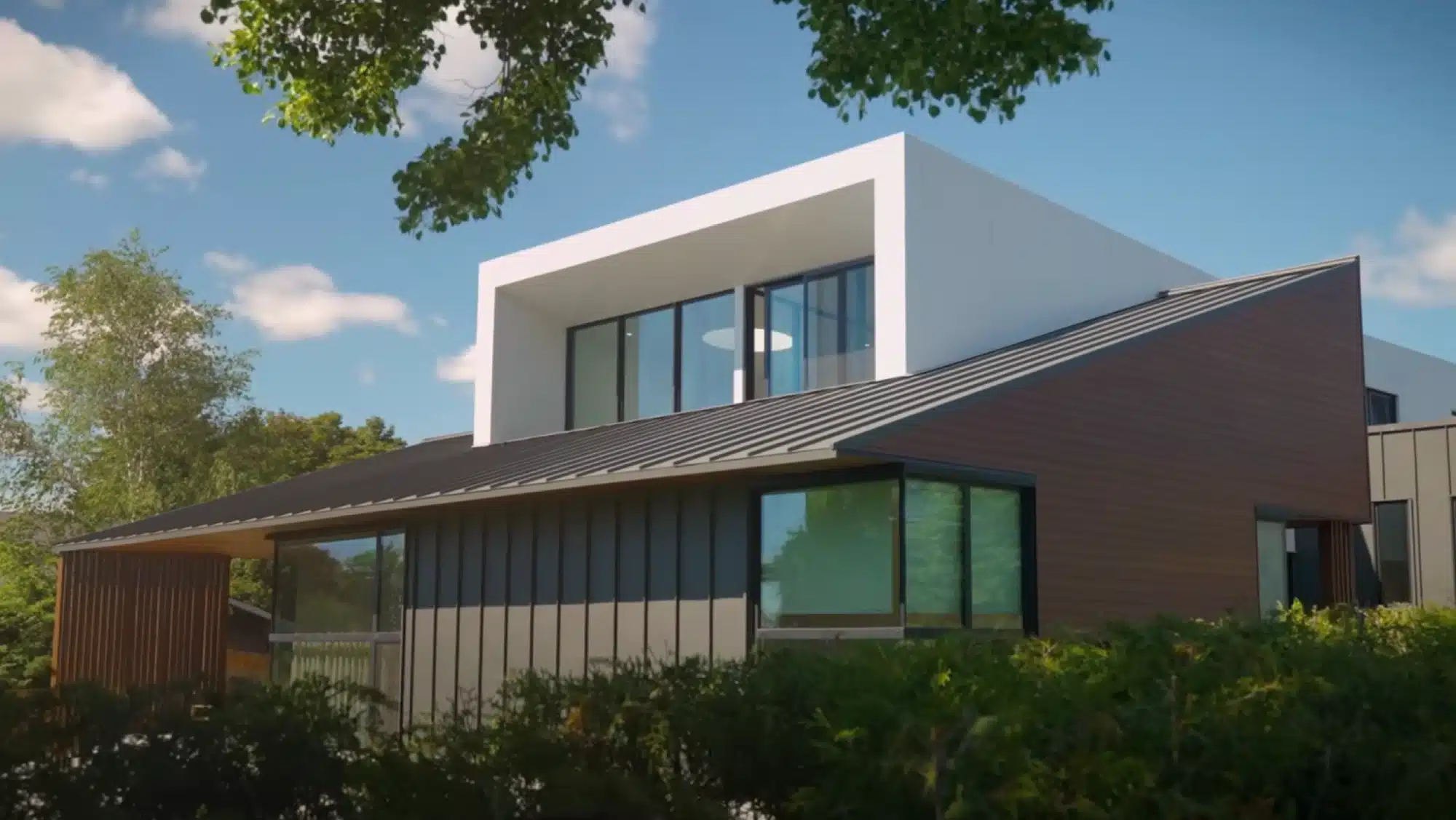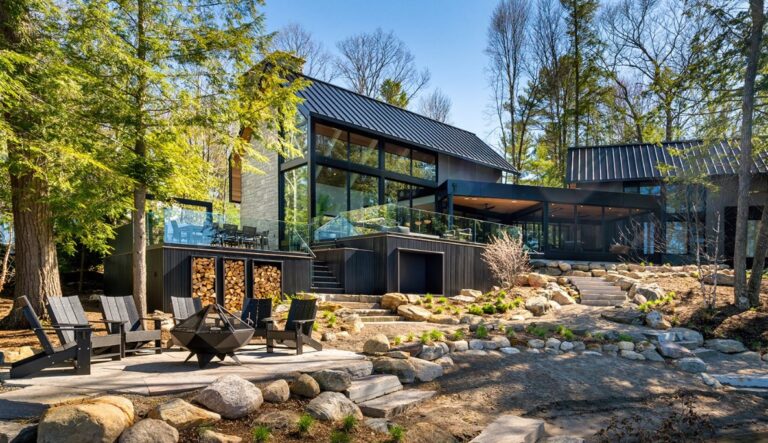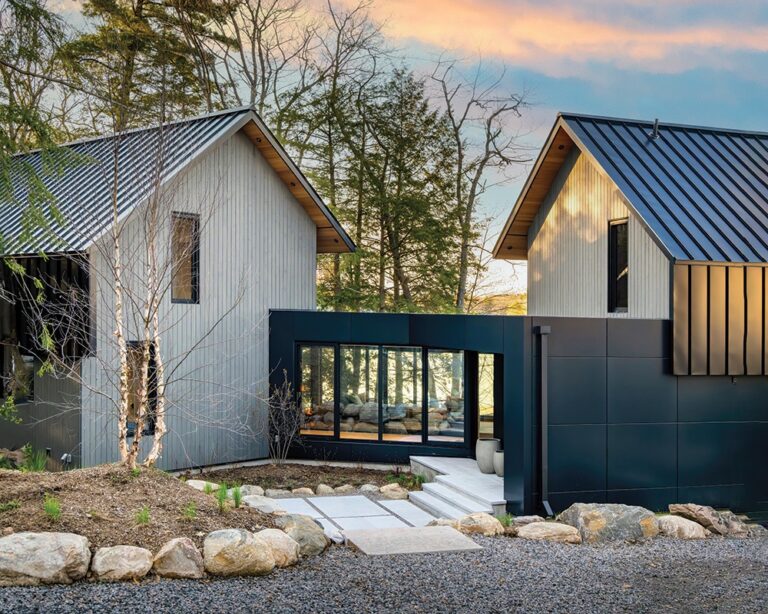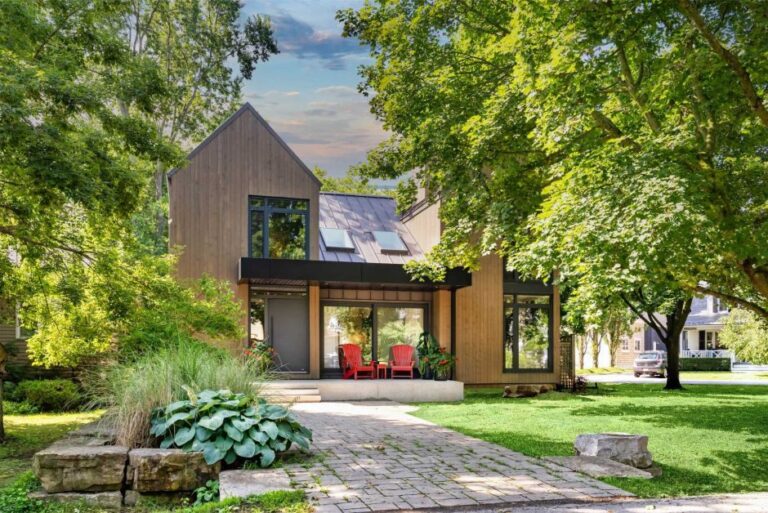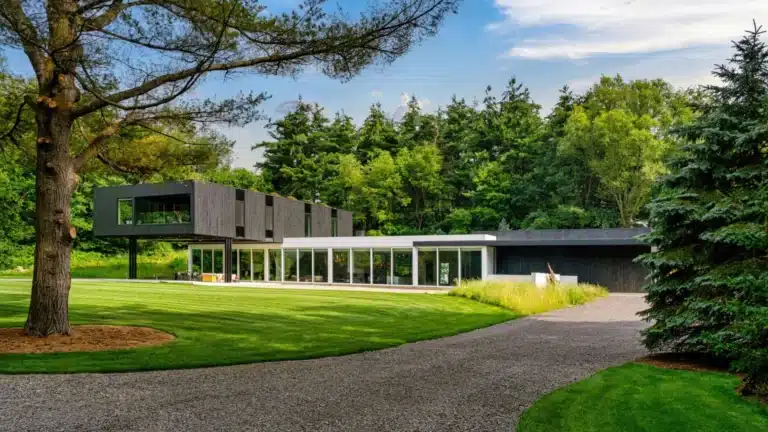As the oversized front door swings open, visitors are welcomed into a world of design marvels on Cameron Street in Hamilton. This meticulously crafted project, a collaborative effort between the studio and Economis Construction, offers a glimpse into the epitome of architectural and interior design brilliance.
Stepping into the entry vestibule, one is immediately struck by the seamless fusion of form and function. A storage wall flanks one side, offering ample space to stow away belongings, while a sculptural staircase commands attention with its story-and-a-half green wall, setting the tone for the grandeur that lies ahead.
The tour proceeds to unveil the heart of the home – a breathtaking living room adorned with a 60-inch linear gas fireplace and coffered ceilings, exuding an air of sophistication and warmth. Illuminated by a highlight 60-inch circular skylight, this living space is bathed in natural light, creating an inviting ambiance for relaxation and entertainment alike.
Transitioning seamlessly into the dining room, the tour highlights the indoor-outdoor connectivity that defines this space. With a 16-foot sliding patio door offering panoramic views of the mountain brow and a corner window detail framing the pool area, the boundaries between interior and exterior blur, inviting residents to embrace the beauty of their surroundings.
Descending two steps, the tour arrives at the heart of the home – the kitchen. Featuring walnut cabinetry, Caesarstone countertops, and black accent details, this culinary haven is a testament to both style and functionality. The innovative lift-and-slide patio doors seamlessly merge indoor and outdoor living, offering residents the opportunity to enjoy the best of both worlds.
Beyond the architectural and interior design, the studio’s involvement extended to landscape design, resulting in a beautifully holistic space that has captivated the homeowners for over two years. As the tour concludes, viewers are treated to a glimpse of the second floor, where a private enclave awaits, complete with a luxurious primary bedroom and ensuite.
The tour culminates in the backyard oasis, a testament to the homeowners’ vision of a getaway destination in their own backyard. From lounge zones to a pool and entertainment area, every detail has been thoughtfully curated to create a space where residents can unwind and reconnect with nature.
In sum, Cameron Street stands as a shining example of design excellence, a testament to the collaborative efforts of the studio and economis construction. With its seamless blend of style, functionality, and innovation, this architectural gem is sure to inspire awe for generations to come.
